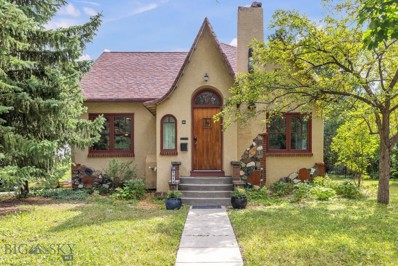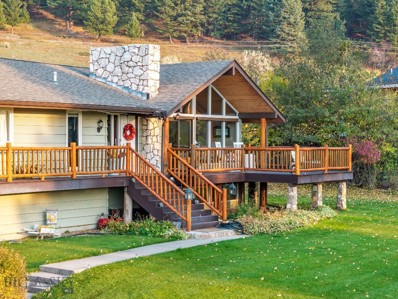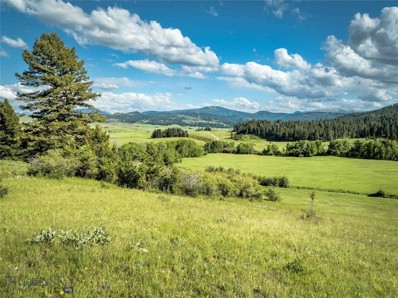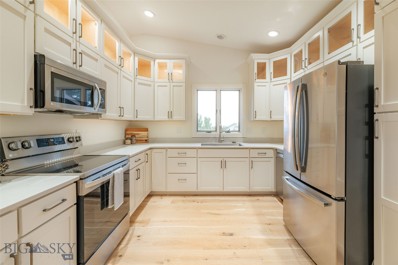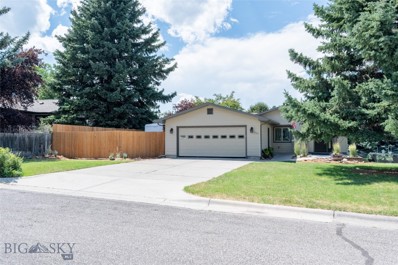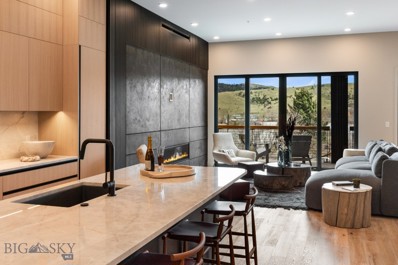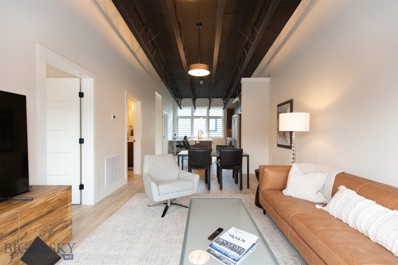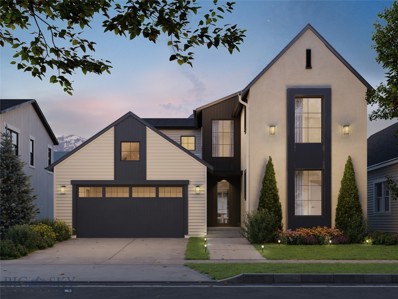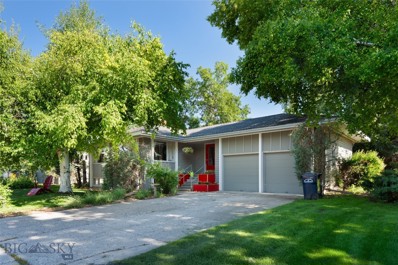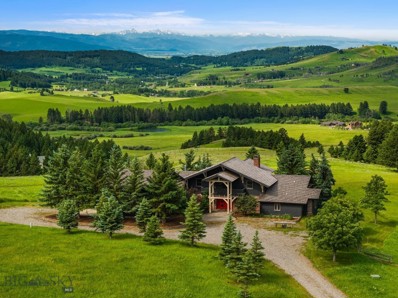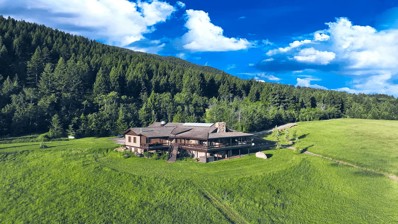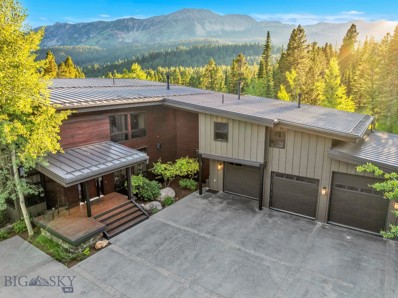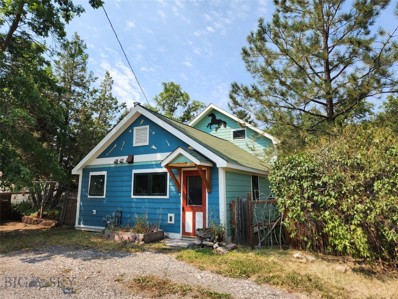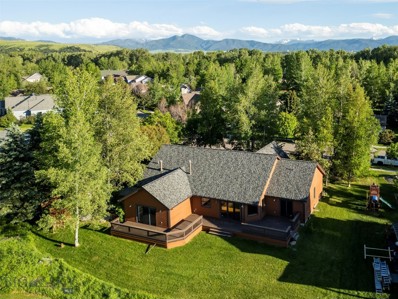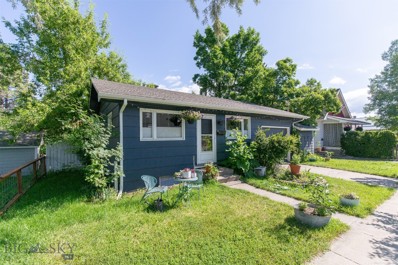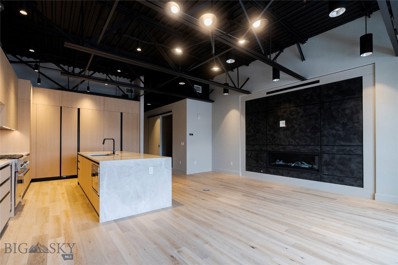Bozeman MT Homes for Sale
- Type:
- Single Family
- Sq.Ft.:
- 1,673
- Status:
- Active
- Beds:
- 3
- Lot size:
- 0.1 Acres
- Year built:
- 2024
- Baths:
- 2.00
- MLS#:
- 394956
- Subdivision:
- Blackwood Groves
ADDITIONAL INFORMATION
Welcome to The Bungalows at Blackwood Groves, where timeless charm meets modern convenience. These elegant homes offer thoughtful, high end finishes and spacious living areas with big views, blending classic design with contemporary flair. Plan 1 maximizes main floor living, with three spacious bedrooms, 2 full baths, and an open and inviting floor plan. Each residence boasts a fenced backyard, providing a private retreat for relaxation or outdoor gatherings. Discover a neighborhood designed with you in mind, where charming, diverse streetscapes invite exploration and neighborly camaraderie flourishes. Explore numerous neighborhood parks that are interconnected. The gathering spot is rooted in the Village Square and will have a great selection of places to eat, shop and have fun. You can get everywhere with ease, meet your neighbors and enjoy spending time outdoors on the community trails and sport courts, perfect for active lifestyles and leisurely strolls. The neighborhood is situated within an education hub, surrounded by top-tier elementary and middle schools, with Montana State University just a stone's throw away. Conveniently located, The Bungalows are just a short distance from Bozeman's historic Main Street, accessible via the scenic Gallagator Trail—a mere 10-minute bike ride away. Embrace the essence of small-town living in a setting designed for community connection and outdoor enjoyment. This home has a projected completion date of February 2025! Welcome home to The Bungalows at Blackwood Groves—where life unfolds in perfect harmony.
$639,000
216 S 5th Avenue Bozeman, MT 59715
- Type:
- Single Family
- Sq.Ft.:
- 1,472
- Status:
- Active
- Beds:
- 3
- Lot size:
- 0.04 Acres
- Year built:
- 1930
- Baths:
- 2.00
- MLS#:
- 395117
- Subdivision:
- Park Addition
ADDITIONAL INFORMATION
Discover the allure of classic craftsmanship with this delightful Arts & Crafts bungalow, nestled in the heart of vibrant downtown Bozeman. Built in 1930, this home exudes timeless charm with its solid construction and understated elegance. Step onto the exquisite large front porch and into a living room that welcomes you through a beautifully handcrafted door, setting the tone for the home's rich history. The spacious dining room features a unique Murphy bed, adding both functionality and character. The cozy kitchen and full bathroom offer convenience, while the connected bedroom provides a serene retreat. Despite its quaint size, this bungalow surprises with additional livable space in the basement. Here, you'll find two more bedrooms, an open area ideal for an exercise room, office/den, or extra living space. Please note, the basement features non-egress windows. The property also includes a garage currently used for storage, enhancing the practicality of this charming home. Enjoy the best of downtown Bozeman living with Main Street just five blocks away, offering an array of restaurants, bars, art galleries, and boutique shops. Montana State University and the Museum of the Rockies are also within close reach. Outdoor enthusiasts will appreciate the proximity to Bridger Bowl, Crosscut Cross Country Skiing, and a wealth of hiking, mountain biking, rock climbing, and horseback riding opportunities. Experience the perfect blend of historic charm and modern convenience in this exceptional Bozeman bungalow. Bring your imagination and creativity and make this home yours.
$814,000
1631 S Black Bozeman, MT 59715
- Type:
- Townhouse
- Sq.Ft.:
- 2,432
- Status:
- Active
- Beds:
- 4
- Lot size:
- 0.06 Acres
- Year built:
- 1982
- Baths:
- 3.00
- MLS#:
- 393576
- Subdivision:
- Woodbrook Townhome
ADDITIONAL INFORMATION
A rare opportunity to own one of Bozeman's most coveted townhomes, with year round live water out your back door, deer roaming the creek, walking distance to Main Street on the Galligator trail, and a short walk to campus and the football stadium on game day! Built by the renowned Ken LeClair, impeccably maintained and lightly lived in, this townhouse boasts 4 bedrooms and 3 full baths, a two car garage, updated kitchen and bathrooms, fresh paint and newer appliances and flooring throughout. Skylights and large windows throughout the home provide lovely natural light. These rarely come to market, and will not last long! Call your Realtor for an appointment today!
$1,490,000
1014 S 6th Street Bozeman, MT 59715
- Type:
- Single Family
- Sq.Ft.:
- 2,583
- Status:
- Active
- Beds:
- 5
- Lot size:
- 0.28 Acres
- Year built:
- 1930
- Baths:
- 3.00
- MLS#:
- 394837
- Subdivision:
- Capitol Hill Addition
ADDITIONAL INFORMATION
This is a darling Story Book style home built in 1930. It offers so much charm from the sloped roofline to the lighted house number, arched doorways, built in china cabinet, storage cabinets, bookcases and dressers. There are original hardwood floors throughout, even in the daylight basement. The home has been updated, remodeled and restored over the years to capture the essence of the architecture. There is Air Conditioning, a full yard sprinkler and drip system and Gas Forced Air heat. There is a main floor bedroom and full bath, living room, dining room, kitchen and butler's pantry. Upstairs is an additional 2 bedrooms, full bath and laundry as well as a full length attic access with tons of storage. The bathroom upstairs showcases an antique clawfoot tub and shower. In the lower daylight basement, the windows were made to be egress with 3' x 6' windows with railroad tie steps in the 2 good sized bedrooms. Both bedrooms have refinished original wood floors. The half bath is on one side and a shower room is on the other side of the apartment. There is a full kitchen and pantry that used to serve as a caterer's kitchen by a previous owner. There is another room that has been used as a family room and also houses the 2nd set of washer/dryers. The backyard is huge with a firepit, pergola with grapes, garden boxes with raspberries and plenty of space to entertain/enjoy the yard. There is a newer built huge garage that is extra wide and deep. It has 220' power inside for equipment and outside for a hottub. The upstairs of the garage has been framed for an ADU that was approved by the city at the time it was built. At that time, the city said a guest house could be built instead of the ADU if the alley was paved. Buyer to research what the city would currently allow.
$1,899,500
1416 Bear Canyon Road Bozeman, MT 59715
- Type:
- Single Family
- Sq.Ft.:
- 2,683
- Status:
- Active
- Beds:
- 4
- Lot size:
- 9 Acres
- Year built:
- 1971
- Baths:
- 3.00
- MLS#:
- 394574
- Subdivision:
- Bear Canyon Tracts
ADDITIONAL INFORMATION
Experience the Best of Bozeman’s Bear Canyon on Nearly 9 Acres of Serenity! Nestled within nearly 9 acres of open green meadows, rolling wooded foothills, and sunny valley views, this exquisite property captures the essence of Montana living. Located in the heart of Bozeman’s Bear Canyon, this home offers unparalleled peace and beauty. The spacious 4-bedroom, 3-bathroom home features soaring ceilings, a generous kitchen, two cozy wood-burning fireplaces, and expansive windows that flood the space with natural light. The enormous wrap-around deck provides the perfect vantage point to take in the tranquil, rural surroundings. Additional property highlights include a well-sized shop/barn, a garden plot, greenhouse, kids's play structure and a livestock pasture—perfect for horses and chickens! Conveniently accessed via a well-maintained, paved county road, this property is less than a mile from Lamotte School and offers endless recreational opportunities, with two trailheads and the Bear Canyon Ski Area nearby. Just 10 minutes from downtown Bozeman, you’ll find shopping, dining, and entertainment right at your fingertips. Plus, with Yellowstone International Airport just 20 minutes away, Bridger Bowl 25 minutes away, and Yellowstone National Park only an hour and 20 minutes away, this is truly the Montana dream. Don’t miss out—call today to schedule a showing!
$950,000
1 Hill Bozeman, MT 59715
- Type:
- Single Family
- Sq.Ft.:
- 3,787
- Status:
- Active
- Beds:
- 4
- Lot size:
- 0.32 Acres
- Year built:
- 1990
- Baths:
- 4.00
- MLS#:
- 394510
- Subdivision:
- Thompson Additions
ADDITIONAL INFORMATION
Seller may provide partial owner financing with an acceptable offer! Inquire for more details. This lovely home is nestled in the picturesque South Side of Bozeman, MT, this beautiful home features 4 bedrooms and 3.5 bathrooms. As you step inside, you are greeted by a bright, airy living room adorned with expansive windows, allowing natural light to flood the space and create a warm ambiance. The kitchen, adorned with ample cabinetry, is the heart of the home, offering both formal and informal dining spaces for intimate family meals or entertaining guests. The main level also boasts an expansive master bedroom with a walk-in closet, a laundry room with a convenient sink, and a lovely deck enveloped by lush trees, providing a tranquil outdoor retreat. Descend to the basement to discover a large family room, two spacious bedrooms with egress windows, and a versatile bonus room that can be transformed into a home theater, office, or hobby space. This home is in a highly sought-after neighborhood, characterized by expansive private lots and a lack of covenants, offering a serene escape while conveniently located near Montana State University, the Museum of the Rockies, the Galligator Trail System, and Downtown Bozeman. Additionally, the proximity to eateries and community amenities makes this home an enticing choice for those seeking both comfort and convenience. Pool Table conveys.
- Type:
- Condo
- Sq.Ft.:
- 1,024
- Status:
- Active
- Beds:
- 2
- Year built:
- 1982
- Baths:
- 1.00
- MLS#:
- 394766
- Subdivision:
- Nordic Condos
ADDITIONAL INFORMATION
Be sure to check out this great little single level, ground floor 2 bedroom condo within walking distance to MSU, Main Street, and shopping. Worry free electric baseboard heating is great for locking the door and being gone for any length of time, and the wood burning fireplace turns winter nights in to warmth and coziness. A single car garage plus one parking space plus a large back lawn makes for summer fun and plenty of storage when needed. There is room to have your very own veggie garden, play with the dog, barbecue with friends or relax in relative privacy.
$3,366,000
TBD Stublar Road Bozeman, MT 59715
- Type:
- Other
- Sq.Ft.:
- n/a
- Status:
- Active
- Beds:
- n/a
- Lot size:
- 76.5 Acres
- Baths:
- MLS#:
- 394667
ADDITIONAL INFORMATION
A rare and picturesque opportunity to own 76+ sprawling acres just 15 minutes from Downtown Bozeman with panoramic views towards Paradise Valley. At the end of a quiet road, this ideal parcel boasts the perfect blend of gentle rolling hills, flat pasture land, multiple potential build sites, and a tranquil seasonal creek meandering though, making it the perfect canvas for your dream home. Choose to be within the adjacent luxury ranch community of North Pass Ranches, or stay on the outskirts with no subdivision HOA. Bring your horses or other animals to this premiere parcel and soak in the commanding mountain and valley views surrounding. The parcel is backed by 1,741 acres in conservation easement. Acres of lush pasture land, stands of fragrant spruce trees, and a quiet country setting combine to make this a true Montana dream location.
$1,650,000
5014 Justin Lane Bozeman, MT 59715
- Type:
- Single Family
- Sq.Ft.:
- 3,136
- Status:
- Active
- Beds:
- 3
- Lot size:
- 1.03 Acres
- Year built:
- 1983
- Baths:
- 3.00
- MLS#:
- 393939
- Subdivision:
- Wheatland Hills
ADDITIONAL INFORMATION
Here is your chance to own a beautiful property in the coveted Wheatland Hills subdivision, where stunning mountain views and expansive park spaces surround your new oasis. This exquisite homes boasts a bright, open fully renovated floor plan designed for both comfort and elegance. Step into the inviting living room, where a stylish new fireplace and mantle create a cozy atmosphere. The space seamlessly transitions into the recently renovated kitchen, featuring brand-new cabinets, dishwasher, and stove with a functional layout opening into the dining area. From the living room, step out onto the wraparound deck, where you can enjoy breathtaking views while entertaining or simply relaxing. The main floor is home to two bedrooms, a full bath, and a master suite that is nothing short of a retreat. The master bathroom has been beautifully updated with tile floors, a shower with a tile seat, a luxurious soaking tub with large windows showcasing the picturesque views, and a double sink vanity. Plus, enjoy the added luxury of heated floors! Downstairs, you'll find a spacious living and entertainment area with new vinyl flooring, complemented by a gas stove and sliding doors leading to a walkout patio and your backyard. This level also includes a 3/4 bath, an additional bedroom, and a large unfinished workroom that flows into a separate canning room with shelving for all your storage needs. The property feature a large L-shaped driveway offering ample parking space and an insulated two-car garage with new drywall and a new garage door. Don't miss out on this incredible opportunity to own a home that perfectly combines modern updates with timeless charm in a highly desirable location!
$550,000
73 Chestnut Road Bozeman, MT 59715
- Type:
- Single Family
- Sq.Ft.:
- 2,470
- Status:
- Active
- Beds:
- 3
- Lot size:
- 2.13 Acres
- Year built:
- 1910
- Baths:
- 2.00
- MLS#:
- 394283
ADDITIONAL INFORMATION
Cozy 1910 log cabin that has been resided. This home has an unfinished basement for future expansion. It is situated on a 2.1-acre lot and has a small spring. The roomy loft master bedroom has a vaulted ceiling, ceiling fan, and his and her closets. The full master bath features a walk-in shower and jet tub. This home is being sold in "as is" condition. No known covenants.
$1,079,000
2115 Highland Court Bozeman, MT 59715
- Type:
- Single Family
- Sq.Ft.:
- 3,096
- Status:
- Active
- Beds:
- 4
- Lot size:
- 0.32 Acres
- Year built:
- 1973
- Baths:
- 3.00
- MLS#:
- 394408
- Subdivision:
- Thompson Additions
ADDITIONAL INFORMATION
This charming home is nestled on a spacious lot with mature trees, offering a serene and private setting ideal for enjoying the great outdoors. The main floor features a primary suite for added convenience, a second bedroom, 3/4 bathroom, large laundry room with storage, a living room with a wood burning fireplace, along with a beautifully updated kitchen that is sure to impress any home chef. With a daylight basement, this home provides additional living space with a gas fireplace, two additional bedrooms, a full bathroom and lots of storage. There is a fenced area, perfect for families with children or pets. Located close to trails and just a stone's throw away from MSU, this property is a nature lover's dream with all the conveniences of city living. The large bedrooms provide ample space for relaxation, ensuring that everyone has their own retreat within this lovely home. Best of all, minimal covenants and no HOA allow you the freedom to truly make this house your own. Don't miss out on this fantastic opportunity to own a home in such a desirable location with a perfect blend of comfort, function, and style. Schedule a showing today and make this house your new home!
$889,000
9735 Quail Bozeman, MT 59715
- Type:
- Single Family
- Sq.Ft.:
- 2,728
- Status:
- Active
- Beds:
- 3
- Lot size:
- 1.21 Acres
- Year built:
- 1993
- Baths:
- 3.00
- MLS#:
- 394308
- Subdivision:
- Elk
ADDITIONAL INFORMATION
Step into this immaculately cared for, split level, 3-bedroom home in The Elk Subdivision. The main level has a primary bedroom with a full bath, two additional bedrooms, and another full bath. The kitchen window looks directly at the Bridger Mountains, the adjacent dining area flows into the spacious living room. The basement has a large family room, additional office/den, full bath, and laundry room. The back yard can be accessed from the living room or family room by a sliding door. The attached 2 car garage can be accessed through the basement. You’ll find many upgrades throughout the home including: Pella triple pane windows and patio doors, Navien tankless hot water heater, new roof in 2023, and underground sprinkler system. Fall in love with the gorgeous views from the raised back deck leading to the large back yard with a stone firepit, garden shed and lots of room to roam. This Montana home is minutes from Bozeman’s primary hospital, a short drive from downtown, and provides quick access to I-90 and the Bozeman Yellowstone International Airport. Come and see all this home has to offer.
- Type:
- Condo
- Sq.Ft.:
- 2,088
- Status:
- Active
- Beds:
- 2
- Year built:
- 2023
- Baths:
- 3.00
- MLS#:
- 394375
- Subdivision:
- Other
ADDITIONAL INFORMATION
This stunning two-story, east-facing home offers breathtaking top floor views of the Bridger Range and the Story Hills. With 2,088 square feet of living space, the residence includes 2 bedrooms, 2.5 bathrooms, and dual covered decks on each level, perfect for entertaining with a spacious wet bar. As the only two-story homes in Wildlands, these unique floor plans provide dual entries for guests and owners on separate floors. The bedrooms are located on the second level, while the living, kitchen, and dining areas are on the top level. Enjoy alpenglow sunsets from two exterior decks, one off the living room and one off the primary bedroom. The third-floor living room features a built-in wet bar and drink storage, enhancing your entertaining space. Architectural stairs and handrails provide access to the downstairs level, complemented by a skylight over the stairs that allows natural light to filter through, enhancing the home’s unique elegance.
- Type:
- Condo
- Sq.Ft.:
- 879
- Status:
- Active
- Beds:
- 2
- Year built:
- 2023
- Baths:
- 2.00
- MLS#:
- 394268
- Subdivision:
- Gallatin Park
ADDITIONAL INFORMATION
Better than new, mixed use condominium with premium finishes. Live comfortably upstairs in 2 bedroom, 1 bathroom space with open living/dining area, large kitchen with island and sliding doors that open to balcony. Use the versatile, heated lower level as work space, business space, garage plus storage or exercise area or combination of these uses. Enjoy the extra light that this end unit affords with large stairwell windows and extra window in primary bedroom. Window coverings and second bedroom closet have already been installed and this unit is available furnished with separate bill of sale for furniture. These units are very successful mid term rentals, inquire for financial details.
$1,029,000
1506 Cambridge Drive Bozeman, MT 59715
- Type:
- Single Family
- Sq.Ft.:
- 2,327
- Status:
- Active
- Beds:
- 4
- Lot size:
- 0.1 Acres
- Year built:
- 2024
- Baths:
- 3.00
- MLS#:
- 392130
- Subdivision:
- Blackwood Groves
ADDITIONAL INFORMATION
Welcome to The Bungalows at Blackwood Groves, where timeless charm meets modern convenience. These elegant homes offer thoughtful, high end finishes and spacious living areas with big views, blending classic design with contemporary flair. Plan 2 features 4 spacious bedrooms and three full bathrooms, as well as a beautiful open floor plan. Each residence boasts a fenced backyard, providing a private retreat for relaxation or outdoor gatherings. Discover a neighborhood designed with you in mind, where charming, diverse streetscapes invite exploration and neighborly camaraderie flourishes. Explore numerous neighborhood parks that are interconnected. The gathering spot is rooted in the Village Square and will have a great selection of places to eat, shop and have fun. You can get everywhere with ease, meet your neighbors and enjoy spending time outdoors on the community trails and sport courts, perfect for active lifestyles and leisurely strolls. The neighborhood is situated within an education hub, surrounded by top-tier elementary and middle schools, with Montana State University just a stone's throw away. Conveniently located, The Bungalows are just a short distance from Bozeman's historic Main Street, accessible via the scenic Gallagator Trail—a mere 10-minute bike ride away. Embrace the essence of small-town living in a setting designed for community connection and outdoor enjoyment. Welcome home to The Bungalows at Blackwood Groves—where life unfolds in perfect harmony.
Open House:
Sunday, 12/22 12:30-4:30PM
- Type:
- Townhouse
- Sq.Ft.:
- 3,165
- Status:
- Active
- Beds:
- 4
- Lot size:
- 0.19 Acres
- Year built:
- 2024
- Baths:
- 4.00
- MLS#:
- 30030577
- Subdivision:
- Bridger Vale
ADDITIONAL INFORMATION
Stop by our weekend OPEN HOUSES and fall in love with the last townhome available in Bridger Vale, with PROTECTED Glen Lake and Bridger Mountain views! Townhome 173, sits on its own ~8,000sf lot. This stunning property feels like an offering from a custom home builder; the perfect blend of modern luxury with natural beauty, in close proximity to town. The ground level includes a two-car garage, office suite (usable as 4th bedroom), bathroom with shower and an entry foyer. Main level boasts an open-concept kitchen, dining and living area plus a bedroom and 3/4 bath. The living room features expansive glass sliders that bring the outdoors inside. The stylish chef’s kitchen is complete with waterfall quartz island, 36" gas range and walk-in pantry. On the top floor, you’ll find a laundry room, bedroom with its own bathroom, and the luxurious primary suite complete with an ensuite and gas fireplace. It’s a must-see new construction home! Bridger Vale offers REMU zoning allowing for a home business. Call/text Ally 406-404-6930 or your real estate professional.
$984,900
1020 E Olive Bozeman, MT 59715
- Type:
- Single Family
- Sq.Ft.:
- 2,234
- Status:
- Active
- Beds:
- 3
- Lot size:
- 0.2 Acres
- Year built:
- 1960
- Baths:
- 2.00
- MLS#:
- 393899
- Subdivision:
- Marwyn Addition
ADDITIONAL INFORMATION
Nestled in a tranquil neighborhood just steps from downtown Bozeman, this delightful home offers the perfect blend of convenience and serenity. Featuring a custom-built library, this residence is ideal for book lovers and scholars. The charming kitchen boasts a unique stone hood, creating a cozy, inviting atmosphere. Large windows throughout the home provide stunning views of the Bridger Mountains and Lindley Park. Enjoy the warmth of a stone fireplace on both the upper and lower levels, perfect for cozy evenings with family and friends. The home includes two full baths and living areas on both floors, offering ample space for relaxation and entertainment. Storage won't be an issue with plenty of space available throughout the home. Located very close to the public library, hospital, downtown Bozeman, and a grocery store, this property offers unparalleled convenience. The large yard features a back patio and fruit trees, providing a perfect space for outdoor gatherings and relaxation. For those with a vision, there's an excellent opportunity for renovation to make this home truly your own. Outdoor enthusiasts will appreciate being across from Peet’s Hill Trail, ideal for hiking and cross-country skiing. This charming home combines a prime location with an abundance of features, making it a must-see property.
$4,475,000
6565 Tepee Ridge Road E Bozeman, MT 59715
- Type:
- Single Family
- Sq.Ft.:
- 4,600
- Status:
- Active
- Beds:
- 3
- Lot size:
- 43.1 Acres
- Year built:
- 1989
- Baths:
- 3.00
- MLS#:
- 393773
- Subdivision:
- Certificate Of Survey COS
ADDITIONAL INFORMATION
Situated in the heart of Bridger Canyon, this 3-bedroom true timber-framed home by Big Timberworks offers incredible views of the Bridger, Spanish Peaks, and Absaroka mountains. Set on 43 acres at the end of the road with mature trees, the setting is quiet, private and the views are second to none. The home features a spacious open great room with beautiful timbers, a stately wood-burning fireplace and wood floors, main floor primary suite, and an office. The upper floor features two additional bedrooms and a bathroom. A large deck invites you to savor the breathtaking vistas. This home, with some updates and ready for more, is a perfect canvas for a buyer to make it their own. An attached one-bedroom guest apartment above the garage adds extra living space or rental potential. Don't miss this opportunity to own a slice of Montana paradise.
$12,750,000
2391 Mount Ellis Lane Bozeman, MT 59715
- Type:
- Single Family
- Sq.Ft.:
- 7,300
- Status:
- Active
- Beds:
- 6
- Lot size:
- 122.69 Acres
- Year built:
- 1977
- Baths:
- 4.00
- MLS#:
- 30030185
ADDITIONAL INFORMATION
Silver Brand Ranch is a rare and generational offering in the Bozeman area with its premier privacy, spectacular mountain views, acres of wild meadows, pastures, forests, and abundant spring waters. Two lovely Montana-style residences, expansive equestrian facilities, and numerous supporting outbuildings make this a move-in-ready dream for the quintessential Montana lifestyle
$4,895,000
270 Falling Star Road Bozeman, MT 59715
- Type:
- Single Family
- Sq.Ft.:
- 5,055
- Status:
- Active
- Beds:
- 4
- Lot size:
- 5.22 Acres
- Year built:
- 2005
- Baths:
- 4.00
- MLS#:
- 393871
- Subdivision:
- Bridger Park
ADDITIONAL INFORMATION
Situated under the shadows of the Bridger Range in perhaps Bozeman's finest neighborhood, Ross Peak Ranch, sits 270 Falling Star Road, a 5000sf+ architectural masterpiece that stands as a testament to high-design and build quality. The home sits on over 5 acres at the end of a quiet cul-de-sac in this celebrity enclave and offers direct access to Crosscut Mountain Sports Center, Bridger Bowl and thousands of acres of national forest. From both inside and outside and on any of the impeccable balconies that ring the back of the home, 270 Falling Star offers countless breathtaking angles of Ross, Saddle and Sacagawea Peaks as well as Bridger Bowl and miles of untouched, pristine forest. Walk or ski or bike over Bridger Creek, which cuts through the property, and through trails that lead to open space and Crosscut. Inside, the home features radiant floor heat underneath the rare and beautiful Brazilian Cherry floors that spread throughout the entirety of the house. With 3 bedrooms on the upper level as well as a loft that overlooks the living room, the home feels expansive and grand while also offering places of peace and quiet. A huge chef's kitchen gives way to the timeless and open living and dining rooms. The lower level offers a game room, theatre room, work out center, wine cellar and the 4th bedroom, making it ideal for large family gatherings and entertaining. A true Montana masterpiece, 270 Falling Star Road must be seen to be believed.
$699,000
1214 W Koch Street Bozeman, MT 59715
- Type:
- Single Family
- Sq.Ft.:
- 1,474
- Status:
- Active
- Beds:
- 2
- Lot size:
- 0.15 Acres
- Year built:
- 1932
- Baths:
- 1.00
- MLS#:
- 393890
- Subdivision:
- Glendale Rearrangement
ADDITIONAL INFORMATION
This home sits on a very large lot with raised garden beds, mature landscaping, flowers and a fun and eclectic fully fenced backyard. This home was lovingly expanded about 12 years ago to add a large upstairs bedroom with nice sized closet along with an extra room that is perfect for an office, yoga room, or fly-tying station. The downstairs was expanded as well to provide an additional flex space for whatever great things you can think of including a writing room, sewing room, reading nook, office space or place a daybed and have a great place to relax. The main floor bedroom has a large walk-in closet and built in bookshelves. The functional kitchen is open and would allow for plenty of space to be reconfigured to meet your modern needs. Including a doggie door for your favorite buddy! The cute and quaint bathroom has the original claw foot tub and sink, built to last and still used to this day. There is plenty of on street parking as well as 1 alley loaded space. This home is close to MSU and the Downtown corridor and is a must see!
$1,100,000
3127 Augusta Drive Bozeman, MT 59715
- Type:
- Single Family
- Sq.Ft.:
- 2,770
- Status:
- Active
- Beds:
- 3
- Lot size:
- 0.34 Acres
- Year built:
- 1997
- Baths:
- 3.00
- MLS#:
- 393012
- Subdivision:
- Bridger Creek in Bozeman
ADDITIONAL INFORMATION
Tranquil Bridger Creek Oasis with Breathtaking Bridger Mountain Views, Surrounded by mature landscaping alongside the beautiful 15th hole of Bridger Creek Golf Course; Marvel at 3127 Augusta Drive! This warm and inviting 2563 s/f 3 bd 2.5 bath home in Bozeman, Montana provides the perfect balance of modern living and natural surroundings. The open living space features vaulted ceilings, rustic plank wood floors, wood trim & doors and radiant in floor heat. The large chef’s kitchen has ample storage, and is surrounded by a huge, raised bar that looks out into the great room showcasing the dining area and gas fireplace. When combined with the bay window seating area, everyday living and entertaining will be a breeze! Enjoy the large master bedroom that features a 2-sided fireplace, AC, and flows into the master spa with a jetted tub, and a custom tile shower. 2 additional bedrooms and a large, heated bonus room above the spacious 2 car garage add additional spaces for activities that will suit your lifestyle. The regional flora and fauna including wildflowers, Black bears, moose, deer, and numerous birds pass through on the way down to the nearby East Gallatin River. Don’t miss this opportunity to live in paradise!
$629,000
611 E Lamme Bozeman, MT 59715
- Type:
- Single Family
- Sq.Ft.:
- 1,056
- Status:
- Active
- Beds:
- 2
- Lot size:
- 0.07 Acres
- Year built:
- 1958
- Baths:
- 1.00
- MLS#:
- 393835
- Subdivision:
- Babcock and Davis Addition
ADDITIONAL INFORMATION
This cozy home features an open-concept layout for easy flow between the living room and kitchen, perfect for hosting guests. The two bedrooms are both comfortable and inviting, with plenty of natural light. Outside, you'll find a lovely fenced yard perfect for outdoor entertaining or just relaxing in the sunshine. The mature trees provide shade and privacy, creating a peaceful oasis in the heart of the city. The one-car garage and shed offer plenty of storage space for all your outdoor gear and tools. Don't forget the ideal location! This home is truly a gem, offering the perfect combination of charm, convenience, and comfort. Zoning and alley access allow for potential ADU, buyer to do own due diligence. Don't miss your chance to make it yours!
$2,695,000
3495 Deer Creek Bozeman, MT 59715
- Type:
- Single Family
- Sq.Ft.:
- 1,927
- Status:
- Active
- Beds:
- 2
- Lot size:
- 20.21 Acres
- Year built:
- 2017
- Baths:
- 3.00
- MLS#:
- 393736
- Subdivision:
- Other
ADDITIONAL INFORMATION
Deer Creek Road is the apex of quiet luxury, nestled at the base of the Bridger Range. This two-bedroom, two-bathroom mountain retreat provides unobstructed views of the valley and is only a ten-minute commute from Downtown Bozeman. Entertainers, take note! Designed with hosting in mind, the open living, kitchen, and dining areas are intentionally appointed to unify the chef and the guests with a high seating area in the kitchen, a designated dining area (adjacent to the wood-burning fireplace,) and defined living room space with vaulted two-story ceilings accented with exposed wood beams. The main level is additionally bathed in natural light and stunning views and provides indoor/outdoor entertaining with a nearly wrapping second-story deck. Perfectly situated on a twenty-acre homestead, this property was built to serve as a peaceful mountain retreat or could transition to a guest house for a potential future additional home. The septic system is permitted to allow for the addition of a five-bedroom home to complement the existing two-bedroom house. The well was strategically placed on the property to serve both homes efficiently. Enjoy the benefits of mountain living, including a barrel sauna, wildlife viewing, and breathtaking views, with easy access to Bozeman City, just minutes from your doorstep.
- Type:
- Condo
- Sq.Ft.:
- 1,643
- Status:
- Active
- Beds:
- 2
- Year built:
- 2023
- Baths:
- 2.00
- MLS#:
- 393459
- Subdivision:
- Other
ADDITIONAL INFORMATION
Indulge in modern luxury with a touch of Bozeman charm at Residence 202. This impeccably designed 2-bedroom, 2-bathroom condo boasts over 1600 square feet of living space and an additional flex space off the main living area. Enjoy a private deck off the primary bedroom totaling over 400 square feet, giving you plenty of urban outdoor living space. With 7 ft windows and soaring 12-foot ceilings, Residence 202 offers abundant natural light throughout, further enhancing the sense of the open living space, while maintaining an industrial-loft feel. Sleek Poliform cabinetry and high-end appliances, accented with finishes such as a stunning gas fireplace create a luxurious ambiance throughout the home. This exceptional residence caters to both savvy investors and those seeking a luxurious mountain-town retreat. With only 12 residences in total at Wildlands, you are sure to immerse yourself in an exclusive downtown location ensuring unparalleled privacy.


Bozeman Real Estate
The median home value in Bozeman, MT is $650,600. This is higher than the county median home value of $648,700. The national median home value is $338,100. The average price of homes sold in Bozeman, MT is $650,600. Approximately 41.62% of Bozeman homes are owned, compared to 51.79% rented, while 6.59% are vacant. Bozeman real estate listings include condos, townhomes, and single family homes for sale. Commercial properties are also available. If you see a property you’re interested in, contact a Bozeman real estate agent to arrange a tour today!
Bozeman, Montana 59715 has a population of 51,574. Bozeman 59715 is less family-centric than the surrounding county with 32.45% of the households containing married families with children. The county average for households married with children is 34.15%.
The median household income in Bozeman, Montana 59715 is $67,354. The median household income for the surrounding county is $76,208 compared to the national median of $69,021. The median age of people living in Bozeman 59715 is 28.2 years.
Bozeman Weather
The average high temperature in July is 84.3 degrees, with an average low temperature in January of 13.3 degrees. The average rainfall is approximately 16.9 inches per year, with 62.8 inches of snow per year.



