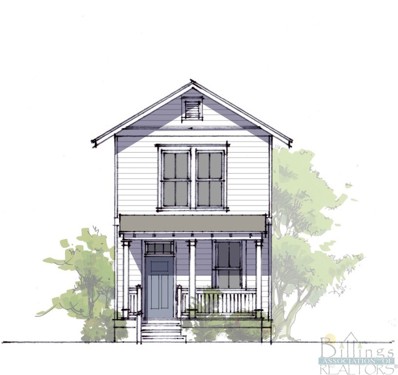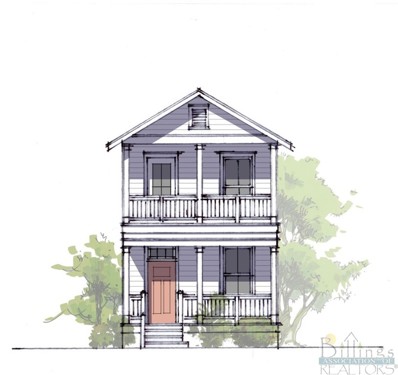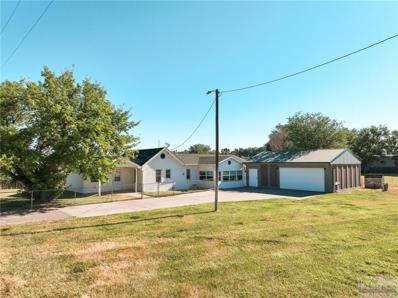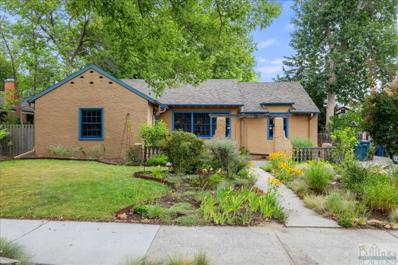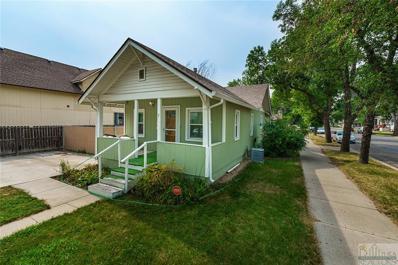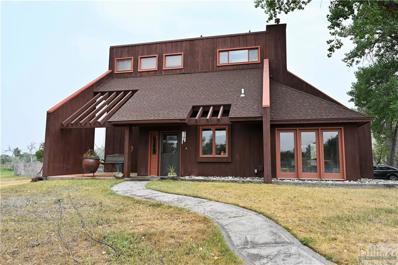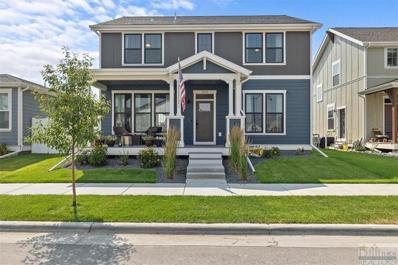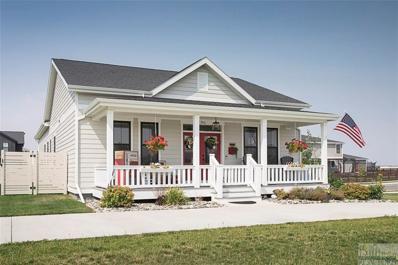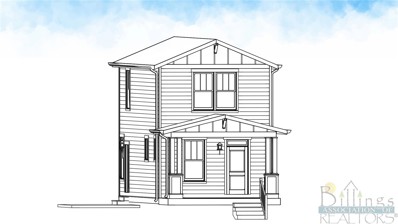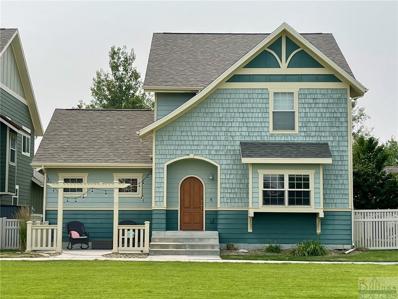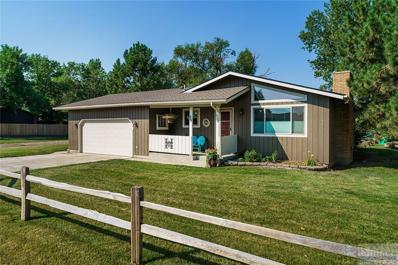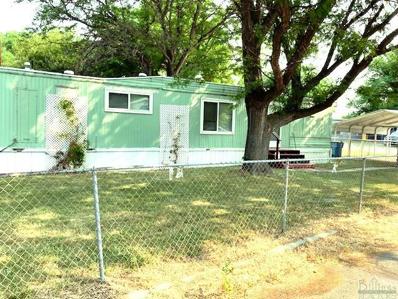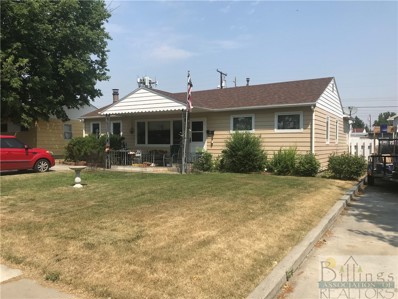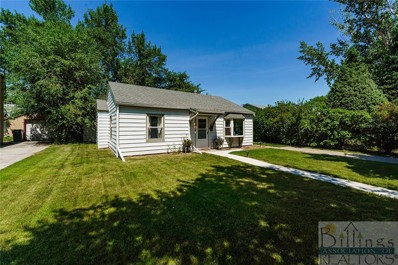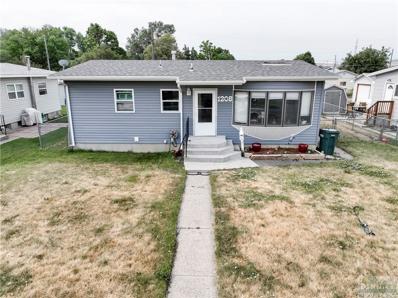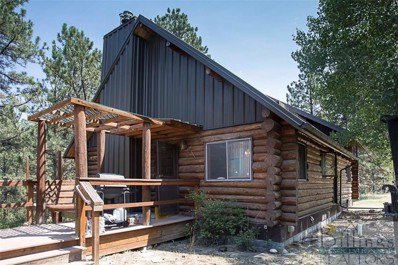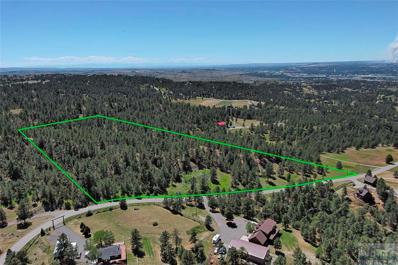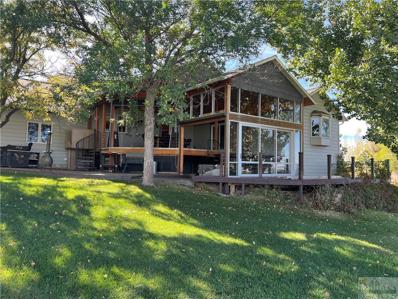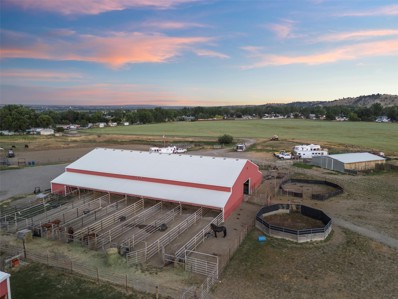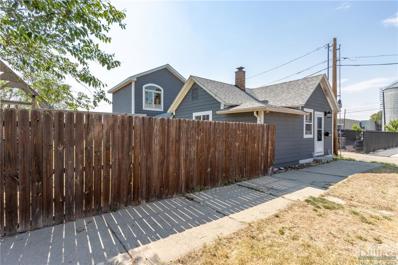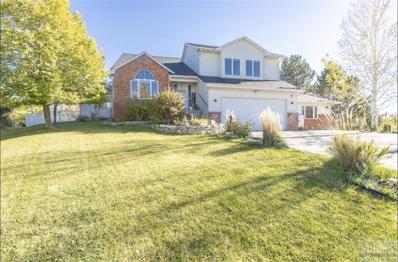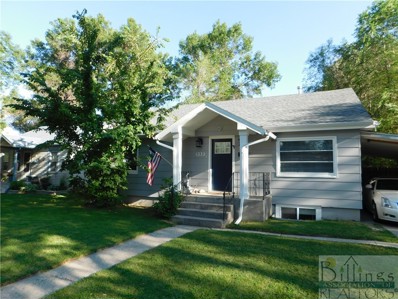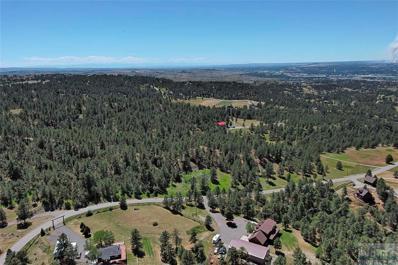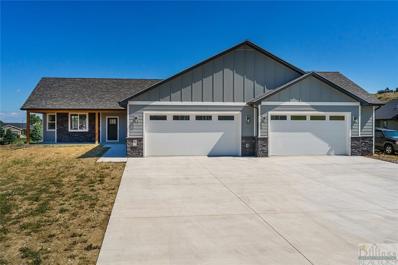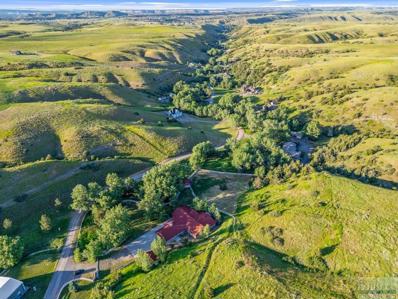Billings MT Homes for Sale
- Type:
- Single Family
- Sq.Ft.:
- 1,088
- Status:
- Active
- Beds:
- 2
- Lot size:
- 0.03 Acres
- Year built:
- 2024
- Baths:
- 3.00
- MLS#:
- 347853
- Subdivision:
- Annafeld Sub 5th Filing
ADDITIONAL INFORMATION
4.875% INTEREST RATE (5.688% APR) Available for Qualified Buyers. Secure a 4.875% fixed-rate 30-year mortgage (5.688% APR) when you’re under contract by December 31, 2024! This offer applies to well-qualified, owner-occupied buyers and is available for Conv, VA & FHA loan types. Terms & Conditions Apply: Visit McCallHomes.com or contact McCall Homes by email/phone for full details. This is not a guaranteed rate & is subject to eligibility and approval. This 2 bedroom, 2.5 bathroom, 1 car dedicated parking and on street parking, quartz countertops in the kitchen, stainless steel Whirlpool appliances; fridge, microwave, dishwasher, gas range. Home comes with a landscaping package, underground sprinklers and a fence! Some Photos used are of similar property. Home under construction.
- Type:
- Single Family
- Sq.Ft.:
- 1,088
- Status:
- Active
- Beds:
- 2
- Lot size:
- 0.03 Acres
- Year built:
- 2024
- Baths:
- 3.00
- MLS#:
- 347851
- Subdivision:
- Annafeld Sub 5th Filing
ADDITIONAL INFORMATION
4.875% INTEREST RATE (5.688% APR) Available for Qualified Buyers. Secure a 4.875% fixed-rate 30-year mortgage (5.688% APR) when you’re under contract by December 31, 2024! This offer applies to well-qualified, owner-occupied buyers and is available for Conv, VA & FHA loan types. Terms & Conditions Apply: Visit McCallHomes.com or contact McCall Homes by email/phone for full details. This is not a guaranteed rate & is subject to eligibility and approval. This 2 bedroom, 2.5 bathroom, 1 car dedicated parking and on street parking, quartz countertops in the kitchen, stainless steel Whirlpool appliances; fridge, microwave, dishwasher, gas range. Home comes with a landscaping package, underground sprinklers and a fence! Some Photos used are of similar property. Home under construction.
$250,000
403 Lomond Lane Billings, MT 59101
- Type:
- Other
- Sq.Ft.:
- 1,552
- Status:
- Active
- Beds:
- 3
- Lot size:
- 1 Acres
- Year built:
- 1930
- Baths:
- 2.00
- MLS#:
- 347818
- Subdivision:
- Berscheid Subd
ADDITIONAL INFORMATION
Discover the potential of this 3-bedroom, 2-bathroom property, perfect for entrepreneurial spirits. Nestled on a spacious 1-acre lot - outside city limits, this property offers a rare opportunity with its light industrial zoning, making it ideal for running a business right from your backyard (potential for multiple shops). The property features 2 wells and is connected to Lockwood water, with Lockwood Sewer available for hook-up. The garage, measuring 24x32, is equipped with gas heat hook-up, a wood stove, terrazzo walls, a metal roof, and a cement floor. Additionally, there are 2 sheds for extra storage or workspace. While the home is in need of interior repairs and is being sold as-is, it provides a blank canvas for your creativity. Don’t miss out on this versatile property with endless possibilities! Home will not go FHA or VA Financing. Check with lender on options.
$425,000
2223 Ash St Billings, MT 59101
- Type:
- Single Family
- Sq.Ft.:
- 2,348
- Status:
- Active
- Beds:
- 3
- Lot size:
- 0.14 Acres
- Year built:
- 1939
- Baths:
- 2.00
- MLS#:
- 347772
- Subdivision:
- Grandview Subd
ADDITIONAL INFORMATION
Nestled in the charming 'Tree Streets' neighborhood, this cottage-style home is a beautifully landscaped private oasis. The kitchen features stunning tiles, a Wolf six-burner gas range - all stainless steel appliances. High-quality Marvin Magnum windows and original hardwood floors with carved wood beams enhance the home's warm and inviting atmosphere. Enjoy the unique sunporch overlooking the serene backyard and the covered porch off the upper room offering magnificent views of the yard. This super private location is conveniently close to parks, schools, downtown, the hospital corridor, MSU-B campus, and the airport. The property also includes a versatile space/retreat that can be used as a studio, home-gym, music room, shop...the possibilities are endless.
$249,900
648 Custer Ave Billings, MT 59101
- Type:
- Single Family
- Sq.Ft.:
- 1,564
- Status:
- Active
- Beds:
- 3
- Lot size:
- 0.1 Acres
- Year built:
- 1914
- Baths:
- 1.00
- MLS#:
- 347714
- Subdivision:
- Yellowstone Add
ADDITIONAL INFORMATION
PRICED TO SELL! Cute, centrally located 3 bedroom, 1 bath home. You'll appreciate the many updates including newer windows, furnace, A/C, paint on outside. Inside, your personal touches will make this home your own. Attached single car garage and fully fenced yard. Easy access to downtown and West End shopping.
$1,275,000
8533 Bighorn Road Billings, MT 59101
- Type:
- Single Family
- Sq.Ft.:
- 3,352
- Status:
- Active
- Beds:
- 3
- Lot size:
- 23.33 Acres
- Year built:
- 1972
- Baths:
- 3.00
- MLS#:
- 347750
- Subdivision:
- N/a
ADDITIONAL INFORMATION
23.33 Acres on the Yellowstone River. Contemporary home with 3 bedrooms, 2.5 baths. Architecturally designed for an artist. Very solid structure with huge windows throughout. Spiral Staircase to the 2nd and 3rd floors. Redwood siding. 2 heat zones. Central air. Additional electric heat in kitchen and sunroom, rarely used. Quadra Fire wood stove. Ceramic tile floors. Hardwood floors. Wet bar on 3rd floor. First Floor includes Foyer, Kitchen, Living Room, Sunroom, Breakfast Nook, Dining Room, Half Bath, Large Laundry Room/Pantry and Mudroom. Living Room opens into the courtyard which is enclosed with a block retaining wall. Two balconies. Skylights. Log guest cabin has 1 bedroom, 1 bath, 352 SF w/front porch, wood stove. Set up for horses with fence, 12x18 shelter and automatic waterer. 14+ deep pond with variety of ducks, turtles, fish, etc. Very private (gated, end of road) and quiet.
- Type:
- Single Family
- Sq.Ft.:
- 2,257
- Status:
- Active
- Beds:
- 4
- Lot size:
- 0.11 Acres
- Year built:
- 2022
- Baths:
- 3.00
- MLS#:
- 347555
- Subdivision:
- Annafeld Sub 3rd Fil (22)
ADDITIONAL INFORMATION
Welcome to 1872 Saint George Boulevard in Billings, MT! This stunning 2-story home offers 4 bedrooms, 3 baths, and well-designed living space. The main floor features an inviting living room with a cozy gas fireplace, a spacious kitchen with a pantry, and a convenient main-level bedroom. Upstairs, you'll find three additional bedrooms, including the master suite with an en-suite bathroom and walk-in shower. Enjoy outdoor living with a covered front porch, back patio, and a well-maintained yard with underground sprinklers. Additional features include a detached 2-car garage, a fenced yard, coffee bar, and ample storage space. This home is perfect for comfortable living and entertaining. Don't miss the opportunity to own this beautiful property in a great location. Schedule your showing today and see why 1872 Saint George Boulevard is the perfect place to call home!
- Type:
- Single Family
- Sq.Ft.:
- 1,646
- Status:
- Active
- Beds:
- 3
- Lot size:
- 0.18 Acres
- Year built:
- 2019
- Baths:
- 2.00
- MLS#:
- 347630
- Subdivision:
- Annafeld Sub
ADDITIONAL INFORMATION
EXCEPTIONAL setting for this meticulous custom one level home! Enjoy sitting on the front covered porch listening to the river! House faces the open space area with park/playground & walking paths to the river. No neighbor to the East of the property-it is the BEST LOT in Annafeld Sub! Upgraded flooring is waterproof LVP. Vaulted ceiling in living room w/electric fireplace & large ceiling fan. Custom kitchen has upgraded white cabinets, quartz counters, tile backsplash with custom tile behind the gas oven/range with hood and pot filler, & big walk-in pantry. Master bedroom has walkin closet, ceiling fan, electric fireplace & custom bath with tile flooring & big tile shower. O/S attached triple garage-insulation in walls/ceiling, drywall & 220. O/S extended driveway off the street. Pergola & party lights off the side fenced patio. Don't miss all the upgraded amenities!
- Type:
- Single Family
- Sq.Ft.:
- 1,088
- Status:
- Active
- Beds:
- 2
- Lot size:
- 0.04 Acres
- Year built:
- 2024
- Baths:
- 3.00
- MLS#:
- 347601
- Subdivision:
- Annafeld Sub 5th Filing
ADDITIONAL INFORMATION
4.875% INTEREST RATE (5.688% APR) Available for Qualified Buyers. Secure a 4.875% fixed-rate 30-year mortgage (5.688% APR) when you’re under contract by December 31, 2024! This offer applies to well-qualified, owner-occupied buyers and is available for Conv, VA & FHA loan types. Terms & Conditions Apply: Visit McCallHomes.com or contact McCall Homes by email/phone for full details. This is not a guaranteed rate & is subject to eligibility and approval. This 2 bedroom, 2.5 bathroom, 1 car dedicated parking and on street parking, quartz countertops in the kitchen, stainless steel Whirlpool appliances; fridge, microwave, dishwasher, gas range. Home comes with a landscaping package, underground sprinklers and a fence! Some Photos used are of similar property. Home under construction. PHOTOS OF LIKE HOME
$439,900
1612 Front Street Billings, MT 59101
- Type:
- Single Family
- Sq.Ft.:
- 2,762
- Status:
- Active
- Beds:
- 5
- Lot size:
- 0.09 Acres
- Year built:
- 2007
- Baths:
- 4.00
- MLS#:
- 347499
- Subdivision:
- Josephine Crossing
ADDITIONAL INFORMATION
SERIOUSLY MOTIVATED SELLERS! 5-Bed, 3.5-Bath,2-Living+Bonus Room Home in Josephine Crossing! This home is the perfect blend of modern convenience & community charm. Its layout accommodates everyday living & special gatherings w/ ease. Josephine Crossing, by design, is celebrated for its commitment to sustainable living & unique community amenities, including pocket parks, outdoor amphitheater (which hosts a summer concert series), & a community garden. The home is nestled w/in a walkable neighborhood, offering easy access to the scenic Yellowstone River & thoughtfully designed green spaces. The subdivision's narrow streets are designed to slow traffic, making them safe & enjoyable for pedestrians & children. Embrace the vibrant community spirit of Josephine Crossing, “Where Neighbors Become Friends”, & every day feels like a part of something special. SHORT SALE PRICING & PROCEDURE.
$449,900
924 Saddle Ln Billings, MT 59101
- Type:
- Single Family
- Sq.Ft.:
- 2,579
- Status:
- Active
- Beds:
- 4
- Lot size:
- 0.34 Acres
- Year built:
- 1975
- Baths:
- 3.00
- MLS#:
- 347527
- Subdivision:
- Johnston Sub
ADDITIONAL INFORMATION
Wonderful Lockwood ranch style home with many updates! The main floor features 3 bedrooms (1 could be an office as it has an interior window) and 2 full baths with a double vanity in the main bathroom. The updated kitchen includes all appliances (double oven) and quartz counters, dining area with a slider out to the deck that's perfect for entertaining and the living room with a wood fireplace. The finished basement includes the family room with wood fireplace, a non-egress bedroom, a bonus room (currently being used as a guest room) with a 3/4 bath and the utility/storage room. Extra features include 3/4" Oak hardwoods, boiler new in 2016, new roof and windows in 2020, septic & drain field replaced 2004, double attached garage, partially fenced & Lockwood irrigation. Call today to see this home and make it yours!
- Type:
- Other
- Sq.Ft.:
- 720
- Status:
- Active
- Beds:
- 2
- Year built:
- 1972
- Baths:
- 1.00
- MLS#:
- 347519
- Subdivision:
- Emerals Hills
ADDITIONAL INFORMATION
Discover this lovely, well-maintained, affordable 2-bedroom, 1-bath mobile home located right next to a kid's park in mobile home park in Lockwood. Enjoy cozy living in this home which features newer wall-to-wall carpeting, fresh paint, and new windows throughout. The kitchen boasts an eat-in area with a gas stove/oven. The bedrooms have built-ins, so no need for dressers. Nice sized shed for extra storage for your bikes and lawn mower. Double carport to shield your vehicles from sun, hail, and snow. Lot rent covers water, garbage, sewer.
- Type:
- Single Family
- Sq.Ft.:
- 1,312
- Status:
- Active
- Beds:
- 2
- Lot size:
- 0.15 Acres
- Year built:
- 1954
- Baths:
- 1.00
- MLS#:
- 347487
- Subdivision:
- Centerview Subd Block 1 Lot 18
ADDITIONAL INFORMATION
Right in the heart of town and really close to all shopping, whether its groceries, or just browsing, it's all there for you in minutes, some of the best Restaurants are a hop, skip, and jump away. What a great neighborhood you would be joining, everyone looks out for one another. This two bedroom, one bath home has lots of space with 1300+ sq. ft, with a big, fenced yard for all your entertaining needs. Single garage with alley access, 2 sheds, and garden area! Please check this affordable home out. Call me or your realtor today!
$279,000
711 Custer Ave. Billings, MT 59101
- Type:
- Single Family
- Sq.Ft.:
- 1,176
- Status:
- Active
- Beds:
- 3
- Lot size:
- 0.16 Acres
- Year built:
- 1948
- Baths:
- 1.00
- MLS#:
- 347394
- Subdivision:
- Yellowstone Add
ADDITIONAL INFORMATION
Pride of ownership abounds in this immaculately kept ranch style home located in the heart of town. Modern updates combine with classic charm, making it the perfect place for anyone seeking convenience and comfort. This home features one level living, a remodeled kitchen and bathroom, newer LVP flooring, carpet and paint and central air conditioning. The private fenced yard has a concrete patio for outdoor entertaining, underground sprinklers and additional storage shed. Low-maintenance metal siding ensures the home looks great year-round and the one car garage backs onto the alley for additional parking. Within walking distance to Broadwater Elementary School and Terry Park. Don't miss the chance to make this delightful property your own.
$239,900
1208 Harney Drive Billings, MT 59101
- Type:
- Single Family
- Sq.Ft.:
- 1,872
- Status:
- Active
- Beds:
- 5
- Lot size:
- 0.14 Acres
- Year built:
- 1960
- Baths:
- 2.00
- MLS#:
- 347443
- Subdivision:
- Centerview Subd 2nd Filing
ADDITIONAL INFORMATION
Welcome to 1208 Harney Drive. Located in the heart of Billings. This home is a 5 bedroom (non egress), 2 bathroom home, with a double detached garage. This home is priced to move quickly. This is a great opportunity to build equity in a great neighborhood. With a few updates and repairs this home will be a speedy investment. Home being SOLD AS IS
- Type:
- Single Family
- Sq.Ft.:
- 2,534
- Status:
- Active
- Beds:
- 5
- Lot size:
- 23.76 Acres
- Year built:
- 1978
- Baths:
- 2.00
- MLS#:
- 347431
ADDITIONAL INFORMATION
MASSOVE PRICE REDUCTION!!! How about a 5 bedroom, 2 bath log home, metal roof, 3+ car garage, 30x50 foot pole barn, 23+ acres, NO ZONING, NO RESTRICTIONS... 15 minutes to downtown Billings??? This is one of those rare opportunities for anyone who wants to be close to amenities but far enough away to do what you want with your own property! This is an estate sale so all information has come from public records and out-of-state relatives, so be sure to do your own due diligence. Geothermal heat is the main source of heat but there is a pellet stove on the main level in the living room and another in the walk-out basement's large family room. Cistern -- water companies available to keep full. Rumor has it there is a well on the 20 ac parcel -- again, do your own research.
$925,000
0000 Forest Hills Billings, MT 59101
- Type:
- Single Family
- Sq.Ft.:
- 3,006
- Status:
- Active
- Beds:
- 4
- Lot size:
- 8.8 Acres
- Year built:
- 2024
- Baths:
- 3.00
- MLS#:
- 347401
- Subdivision:
- Emerald Hills Sub
ADDITIONAL INFORMATION
Proposed custom home on 8 stunning acres with views and trees all around you: feels like your mountain getaway, just minutes to town -less than 10 min to the Heights and 15 min to downtown. Paved roads that enjoy the convenience of snow plowing in the winter. Soaring 30' ceilings with an abundance of windows welcoming in the views and natural light into this open floorplan. Main level master with his/her vanities and huge walk in closet, plus a second bedroom and bath. Loft plan with 2 more bedrooms upstairs, a 3rd bath and family room. Spacious kitchen with a huge island and pantry. Oversized 788 sq ft garage and 60 foot covered patio. Use this plan, one of our others, or create your own and have us build your dream. Land can be subordinated. Taxes not spread on improvements.
- Type:
- Single Family
- Sq.Ft.:
- 4,156
- Status:
- Active
- Beds:
- 5
- Lot size:
- 10.33 Acres
- Year built:
- 1994
- Baths:
- 4.00
- MLS#:
- 347322
- Subdivision:
- Cedar Canyon
ADDITIONAL INFORMATION
Hilltop Retreat on 10+ acres, adjacent to BLM state land w/ sweeping views and plenty of wildlife. Just 3 min to acclaimed Lockwood schools, 10 min to downtown, medical corridor. Custom built w/ real river rock accents, steel siding, 50 yr roof, knotty alder doors, & radiant floor heat. You'll love the covered patio w/ pine ceilings, porcelain tile, electric shades, room for hot tub, sliding glass doors. Adds to the living space year round w/ use of heat towers. Open floorplan w/ views from every window. ADA stairlift & elevator lift off deck make home handicap accessible. Walk-out basement w/ large bar, second covered patio. Two beautiful fireplaces w/ real river rock. Dream shop (45x88) w/ radiant floor heat, wood stove, office, and toilet. Land is fenced. Horse corral. Excellent, high-producing well. Laundry room sf (240) is not included in main floor. Detailed amenity list attached.
$1,825,000
3306 Becraft Lane Billings, MT 59101
- Type:
- Single Family
- Sq.Ft.:
- 3,022
- Status:
- Active
- Beds:
- 6
- Lot size:
- 12.94 Acres
- Year built:
- 1994
- Baths:
- 4.00
- MLS#:
- 30028927
ADDITIONAL INFORMATION
The Equine Motel at Box T Ranch is a thriving business + turnkey horse facility situated on 12.94 acres in the heart of Billings with two living quarters. This exceptional property has a history of hosting world champions. With its meticulous design, emphasis on safety, and proximity to the Billings Livestock Commission, this is the perfect spot for horse enthusiasts and professionals alike. The main home is +/-3022 sqft and features 5-bed/3.5 bath + office. It’s equipped with a geothermal heating/cooling source, and is on city water + private septic system. The 120x94 barn offers ample space for horses, gear + equipment with an enclosed shop + tack room, 16-12X20 indoor stalls and 18-12X60 outdoor runs. The stalls are complete with shelter + automatic waterers supplied by a 14-gpm private well. The attached 1 bed/1 bath apartment is presently used as an AIRBNB for overnight guests. The 36x48 mare motel consists of 5 indoor stalls + 3 stalls w/ runs. The outdoor arena has a roping chute, sweep tub, run back alley + catch pens. Additional amenities include 2 round pens, several additional safe pens + pastures, 120x20 hay barn, detached garage, storage sheds, pond, greenhouse, 5-30 amp LQ plug ins, and a prepared mobile home pad with water and power. The possibilities are endless for this premier Billings location, prime for continued business use, or development for storage units, suburban subdivision, etc. Don't miss this rare opportunity to own a world-class equestrian facility in the heart of Montana.
$259,900
114 S 39th Street Billings, MT 59101
- Type:
- Single Family
- Sq.Ft.:
- 1,534
- Status:
- Active
- Beds:
- 3
- Lot size:
- 0.11 Acres
- Year built:
- 1905
- Baths:
- 1.00
- MLS#:
- 347346
- Subdivision:
- Highland Add
ADDITIONAL INFORMATION
Don't miss the chance to own this charming three-bedroom home (one non-egress). Boasting a beautifully updated bathroom, this property is sure to captivate. Ideally located with easy access to all major parts of the city, it offers a range of upgrades and a thoughtful addition, making it the perfect move-in-ready starter home.
- Type:
- Single Family
- Sq.Ft.:
- 4,112
- Status:
- Active
- Beds:
- 3
- Lot size:
- 0.7 Acres
- Year built:
- 1996
- Baths:
- 3.00
- MLS#:
- 347246
- Subdivision:
- Briarwood
ADDITIONAL INFORMATION
Fantastic 2 Story home with an open main level. Vaulted Ceilings, wood beams, Open staircase with a formal dining and a sunroom That greet you! the Kitchen is open with an eat in area, Granite counter tops and a pot filler to make chores easier! Ther are 2 bedrooms up plus a master Suite With vaulted ceilings and full bath with Granite counter tops and Tile floors. Lower level has a family room and an office. There is a studio apartment on the main floor Rented for $800.00 per month. Beautiful Patio area with a small water feature and gas roughed in for a grill. There is a 2nd lot that is 15922 sqft. and the land scaping is beautiful with in ground sprinkling.
$310,000
532 Howard Avenue Billings, MT 59101
- Type:
- Single Family
- Sq.Ft.:
- 2,260
- Status:
- Active
- Beds:
- 3
- Lot size:
- 0.16 Acres
- Year built:
- 1946
- Baths:
- 2.00
- MLS#:
- 347245
- Subdivision:
- Yellowstone Add
ADDITIONAL INFORMATION
Great location for a single family home with a nonconforming apartment. Full 2nd kitchen down with living room area, bath and bedroom. Private backyard and large 30x30 shop with 1/2 bath and access off the alley. Extra finished attic space for storage or crafting. Large laundry room down. 4 ring cameras on exterior with audio and video recording. (Cameras do not stay) NEW Decking boards! Evenings preferred for showings (pets). Weekends anytime with a call.
- Type:
- Single Family
- Sq.Ft.:
- 3,006
- Status:
- Active
- Beds:
- 4
- Lot size:
- 4 Acres
- Year built:
- 2024
- Baths:
- 3.00
- MLS#:
- 347201
- Subdivision:
- Emerald Hills Sub
ADDITIONAL INFORMATION
Proposed custom home on 4 stunning acres with views and trees all around you: feels like your mountain getaway, just minutes to town -less than 10 min to the Heights and 15 min to downtown. Paved roads that enjoy the convenience of snow plowing in the winter. Soaring 30' ceilings with an abundance of windows welcoming in the views and natural light into this open floorplan. Main level master with his/her vanities and huge walk in closet, plus a second bedroom and bath. Loft plan with 2 more bedrooms upstairs, a 3rd bath and family room. Spacious kitchen with a huge island and pantry. Oversized 788 sq ft garage and 60 foot covered patio. Use this plan, one of our others, or create your own and have us build your dream. Adjoining 4 acres also available (so total of 8). Photos show full 8 acres; will need to get lot line adjustment before closing for just 4 acres. Land can be subordinated.
$799,900
3823 Dylan Dr Billings, MT 59101
- Type:
- Single Family
- Sq.Ft.:
- 4,840
- Status:
- Active
- Beds:
- 6
- Lot size:
- 0.46 Acres
- Year built:
- 2021
- Baths:
- 5.00
- MLS#:
- 347137
- Subdivision:
- Twin Coulee Estates Sub (09)
ADDITIONAL INFORMATION
Amazing 6 bed, 3 Full/2 Half bath, 4840 SF home. Open main floor living has 9’ ceilings & gas fp w/gorgeous floor to ceiling stone. Spacious kitchen w/8’ Island, qtz cntrtps, pantry, soft close cabs/drawers, gas stove & farmhouse sink. Master suite features tray ceiling, LED rope lighting, ceiling fan & walk-in closet. The private bath has tile walk-in shower, dbl sink vanity, qrtz cntrtps & soaker tub. Main floor & basement laundry. Newly finished lower level w/9’ ceilings, daylight FR plumbed for wet bar & gas line, 3 addtl bedrms w/ceiling fans, half bath + full bath w/qtz cntrtps, 2nd laundry & bonus room. Covered front porch & back patio w/recessed lights plumbed for gas bbq. Heated 4 Car 1480 ft garage plumbed for sink. RV parking. Just shy of half acre lot w/ugsp & drip line system. Lawn will be hydroseeded prior to closing.
- Type:
- Single Family
- Sq.Ft.:
- 5,330
- Status:
- Active
- Beds:
- 4
- Lot size:
- 7.76 Acres
- Year built:
- 1996
- Baths:
- 4.00
- MLS#:
- 346903
- Subdivision:
- Secret Valley Subd
ADDITIONAL INFORMATION
Introducing Secret Valley, a breathtaking 4-bedroom, 4.5-bathroom ranch-style horse property on 7.76+/- acres. This magnificent home features 5,330 sqft of elegant country living minutes from Billings. As you walk in, the stunning living room features a cozy gas fireplace. The family room is perfect for gatherings, with a pellet stove and second kitchen. The master suite is a serene retreat with a jetted tub, gas fireplace, wet bar, and private patio. The open kitchen features granite countertops, large gas stove/oven, hardwood floors, and a cozy seating area. Additional features include a 3-car attached garage, 2-car detached garage, loafing shed, and mower storage shed. 4,400-gallon cistern with well water seasonally and haul-in capabilities, plus RO system. Enjoy the perfect blend of luxury and country living in Secret Valley! Perfect for horse lovers and outdoor enthusiasts!

Billings Real Estate
The median home value in Billings, MT is $369,900. This is higher than the county median home value of $348,400. The national median home value is $338,100. The average price of homes sold in Billings, MT is $369,900. Approximately 60.26% of Billings homes are owned, compared to 33.19% rented, while 6.55% are vacant. Billings real estate listings include condos, townhomes, and single family homes for sale. Commercial properties are also available. If you see a property you’re interested in, contact a Billings real estate agent to arrange a tour today!
Billings, Montana 59101 has a population of 115,689. Billings 59101 is more family-centric than the surrounding county with 32.3% of the households containing married families with children. The county average for households married with children is 30.97%.
The median household income in Billings, Montana 59101 is $63,608. The median household income for the surrounding county is $65,656 compared to the national median of $69,021. The median age of people living in Billings 59101 is 37.6 years.
Billings Weather
The average high temperature in July is 88.3 degrees, with an average low temperature in January of 15.8 degrees. The average rainfall is approximately 14.2 inches per year, with 46.3 inches of snow per year.
