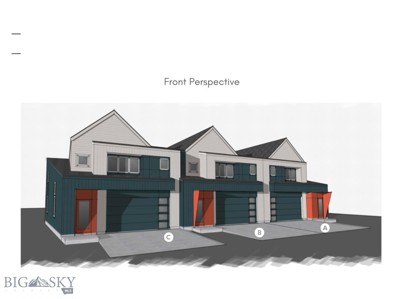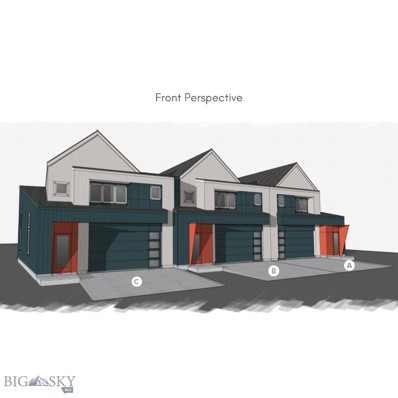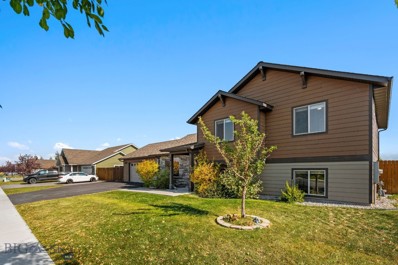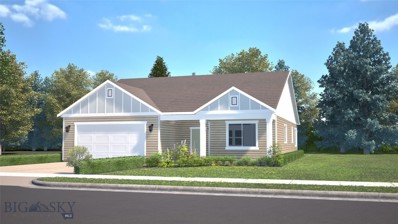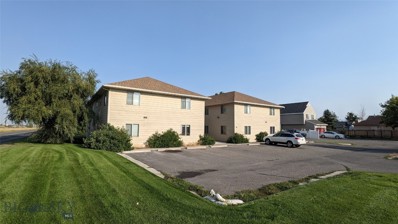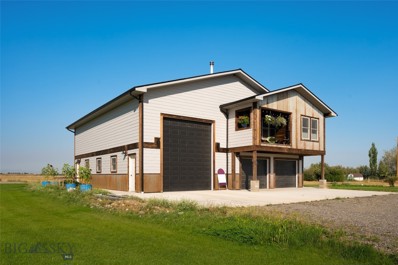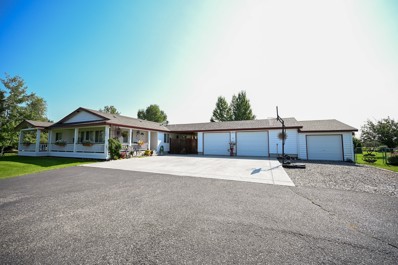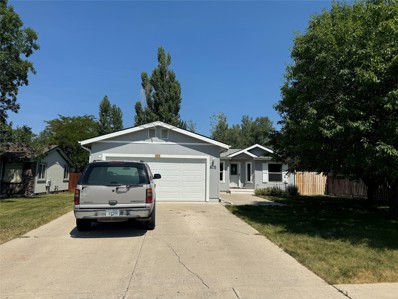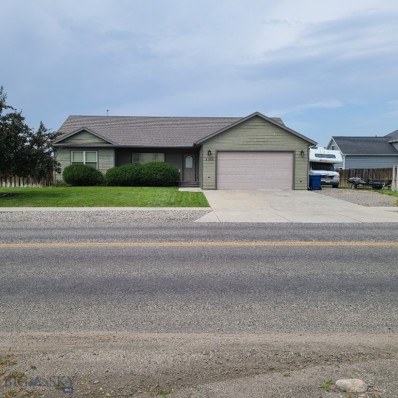Belgrade MT Homes for Sale
- Type:
- Townhouse
- Sq.Ft.:
- 1,812
- Status:
- Active
- Beds:
- 3
- Lot size:
- 0.06 Acres
- Baths:
- 3.00
- MLS#:
- 394962
- Subdivision:
- West Post Subdivision
ADDITIONAL INFORMATION
Welcome to your new townhome in Belgrade’s sought-after West Post development! Currently under construction, this middle-unit modern residence has been carefully crafted with your lifestyle in mind. The curated, timeless finishes elevate this home beyond the typical spec build, offering a sophisticated yet functional living space. Just a few steps from your front door is the thoughtfully designed neighborhood park, featuring a pond, amphitheater, soccer field, playground, dog park, and miles of scenic trails. INSIDE, the main floor boasts an open-concept design with a spacious living area, dining space, and a sleek kitchen that includes an island, pantry, half bath, and a cozy fireplace—perfect for staying warm during Montana’s colder months. The covered patio and backyard are perfect for outdoor relaxation or entertaining, with landscaping included for added convenience. UPSTAIRS, you’ll find a sun-filled primary suite with a walk-in closet, accompanied by two additional bedrooms and a shared bathroom. Large windows throughout bring in an abundance of natural light, making this middle-unit townhome feel both bright and welcoming. With quick access to I-90, Bozeman, Belgrade, and the airport, West Post offers more than just a home—it’s a vibrant community with easy access to all the recreation you desire. Parks, retail, and more are on the horizon, making this an exceptional opportunity to be part of something special.
- Type:
- Townhouse
- Sq.Ft.:
- 1,815
- Status:
- Active
- Beds:
- 3
- Lot size:
- 0.08 Acres
- Baths:
- 3.00
- MLS#:
- 394971
- Subdivision:
- West Post Subdivision
ADDITIONAL INFORMATION
Welcome to your brand-new home in the exciting West Post development in Belgrade! This end-unit, modern townhome, currently under construction, has been carefully designed to suit your lifestyle. The timeless, hand-picked finishes were selected to set this home apart from the standard spec build, offering both style and function. Just outside your front door, you’ll find the community’s master-planned park, featuring a pond, amphitheater, soccer field, playground, dog park, and miles of scenic walking trails. INSIDE, the main floor offers a bright and open design with a spacious living room, dining area, and a contemporary kitchen with an island, pantry, half bath, and a cozy fireplace—perfect for those cold Montana nights. Step onto your covered patio and enjoy the backyard space, ideal for relaxing or hosting gatherings. Landscaping is included for your convenience. UPSTAIRS, you'll find a large, sunlit primary suite with a walk-in closet, as well as two additional bedrooms and a shared bath. Large windows throughout provide abundant natural light, making this home feel welcoming and full of life. With easy access to I-90, Bozeman, Belgrade, and the airport, West Post is more than just a place to live—it’s a thriving community with easy access to all the outdoor recreation. Parks, retail, and much more are coming soon, making this an outstanding opportunity to become part of something special.
- Type:
- Townhouse
- Sq.Ft.:
- 1,787
- Status:
- Active
- Beds:
- 3
- Lot size:
- 0.06 Acres
- Baths:
- 3.00
- MLS#:
- 394960
- Subdivision:
- West Post Subdivision
ADDITIONAL INFORMATION
Welcome to your new home in Belgrade's highly anticipated West Post development! This end-unit contemporary townhome, currently under construction, has been thoughtfully designed with you in mind. The hand-selected and timeless finishes were chosen to elevate this home beyond the typical spec home. Out the front door is the master-planned neighborhood park that includes a pond, amphitheater, soccer field, playground, dog park, miles of scenic trails, and more. INSIDE, the main floor features an open and airy layout, complete with a spacious living room, dining area, and a modern kitchen with an island, pantry, half bath, and a cozy fireplace—perfect for our chilly Montana days or nights. Step out to your covered patio and backyard, which are ideal for relaxing or entertaining guests. UPSTAIRS you'll discover a bright and spacious primary suite with a walk-in closet, plus two additional bedrooms and a shared bath. Large windows throughout invite plenty of natural light, making this townhome truly special. With easy access to I-90, Bozeman, Belgrade, and the airport, West Post offers more than just a home—it’s a thriving community with easy access to all the outdoor recreation the area is so known for. With parks, retail, and much more on the way, this is a unique opportunity to be part of something exceptional.
- Type:
- Single Family
- Sq.Ft.:
- 1,548
- Status:
- Active
- Beds:
- 3
- Lot size:
- 0.23 Acres
- Year built:
- 2018
- Baths:
- 2.00
- MLS#:
- 395321
- Subdivision:
- Meadowlark Ranch
ADDITIONAL INFORMATION
Single Owner home in Meadowlark Ranch. Enjoy the views of the Bridger Mountains from the backyard and the vastness of space on this nearly a quarter acre lot. This home has 3 large bedrooms and 2 bathrooms, a sizeable garage with high ceilings and tons of storage room. The kitchen opens around a peninsula to a large entertaining spacious dining and living area. The primary bedroom has an ensuite bathroom with dual vanities, shower, and a large walk-in closet. Down the hall are two more generously sized bedrooms and one bathroom with tub/shower combination. Extra linen closet in hallway for storage. Laundry room just off the main hallway. Close to airport and I-90 for commuting. Come see the views!
$799,000
283 Coral Drive Belgrade, MT 59714
- Type:
- Single Family
- Sq.Ft.:
- 2,419
- Status:
- Active
- Beds:
- 3
- Lot size:
- 0.46 Acres
- Year built:
- 2013
- Baths:
- 2.00
- MLS#:
- 395458
- Subdivision:
- Cobblestone
ADDITIONAL INFORMATION
Absolutely turnkey, is this custom Chris Fortin built home. One-level living with an oversized unfinished bonus room. The primary bedroom is spacious with outside access to a back patio. Generous ensuite bath and walk-in closet. 2 sizable guest bedrooms with full bath on the opposite side of the primary, for privacy. Expansive great room with large kitchen, featuring granite countertops and stainless appliances. Roomy dining area will fit a sizable table for those big family gatherings, or while hosting your friends. This home sits on nearly a 1/2 acre, corner lot and has a fully fenced back yard for your 4-legged family members, not to mention a three-car garage! Enjoy the walking trails around the subdivision and spend some time in the park.
$735,000
1612 Powers Belgrade, MT 59714
- Type:
- Single Family
- Sq.Ft.:
- 2,252
- Status:
- Active
- Beds:
- 4
- Lot size:
- 0.24 Acres
- Year built:
- 2016
- Baths:
- 3.00
- MLS#:
- 397241
- Subdivision:
- Ryen Glenn
ADDITIONAL INFORMATION
Perfectly positioned just blocks from the entry to Ryen Glenn Subdivision, 1612 Powers Boulevard, in Belgrade, is a spacious Ben Nistler-designed home. This thoughtfully crafted residence offers four bedrooms, including two primary suites, and two inviting living rooms. The home's vaulted ceilings, spacious two-car garage, and ample outdoor parking on a generous lot provide plenty of room for those who value space and comfort!
$625,000
2227 Oriole Drive Belgrade, MT 59714
- Type:
- Single Family
- Sq.Ft.:
- 1,748
- Status:
- Active
- Beds:
- 3
- Lot size:
- 0.24 Acres
- Year built:
- 2024
- Baths:
- 2.00
- MLS#:
- 395327
- Subdivision:
- Meadowlark Ranch
ADDITIONAL INFORMATION
Discover another exceptional new construction beauty by Sunrise Homes, nestled in the established Meadowlark Ranch subdivision of scenic Belgrade, MT. This splendid 1748SF home is situated on a spacious lot over 10,000 SF, featuring 3 bedrooms, 2 bathrooms, and a 2-car garage. Its large bedrooms and open floor plan cater to any lifestyle. The home boasts luxury vinyl plank flooring in the living areas and bathrooms, cozy carpet in the bedrooms, a gas fireplace with a mantel and tile surround, quartz countertops, painted flat panel cabinets, and upgraded plumbing and lighting fixtures. The kitchen is equipped with stainless steel appliances, pendant and can lights, and an island with cabinets. The master bathroom offers double sinks and a 5-foot tiled shower. Enjoy partial views of the stunning Bridger Mountains from the lot, which also includes full landscaping, a sprinkler system, and a radon mitigation system.
- Type:
- Condo
- Sq.Ft.:
- 966
- Status:
- Active
- Beds:
- 2
- Year built:
- 2005
- Baths:
- 1.00
- MLS#:
- 395285
- Subdivision:
- Armstrong Addition
ADDITIONAL INFORMATION
Here's an affordable condo in Belgrade! This is a second level unit on the corner with 966 square feet. Very simple floor plan with 2 good sized bedrooms and a full bath and laundry area. Unit has in floor radiant heat and newer laminate in the kitchen/living areas. Set up your showing before it's gone!
- Type:
- Townhouse
- Sq.Ft.:
- 1,929
- Status:
- Active
- Beds:
- 3
- Lot size:
- 0.08 Acres
- Year built:
- 2024
- Baths:
- 3.00
- MLS#:
- 395238
- Subdivision:
- Cloverleaf Meadows
ADDITIONAL INFORMATION
Welcome to this brand-new construction townhome with modern luxury finishes! Immediately stepping into a grand entryway with an inviting open concept living, dining, and kitchen area. The kitchen offers soft close cabinets, granite countertops, and stainless steel appliances with a gas range. You will appreciate the extra-large windows optimizing sunlight, and the cozy gas fireplace in the living room. Upstairs you will enjoy your primary suite, which also includes a double vanity and custom walk-in closet. In addition, the second level features a full laundry room, loft area, extensive storage, two additional bedrooms and a second full bathroom. Outside includes a landscaped yard with underground sprinklers, and a nice sized backyard that can be fenced. Pictures are of similar models, but the finishes may vary. Located in the desirable Cloverleaf Meadows neighborhood, offering easy access to local parks, schools, shopping, and dining. This home is move-in ready and waiting for you to call your own!
- Type:
- Single Family
- Sq.Ft.:
- 1,416
- Status:
- Active
- Beds:
- 3
- Lot size:
- 2.5 Acres
- Year built:
- 2022
- Baths:
- 2.00
- MLS#:
- 395263
- Subdivision:
- Minor Subdivision
ADDITIONAL INFORMATION
Welcome to this exceptional barndominium, perfectly set on a 2.5-acre lot with panoramic views of the Bridgers. This unique property offers an impressive range of features, including a massive pull-through garage, ideal for storing a fifth wheel or bus, a standard two-car garage, and a smaller one-car garage. The ground level is equipped with a convenient half bathroom. Upstairs, the living space is both functional and inviting, featuring three comfortable bedrooms, a well-appointed bathroom, a laundry room, and a modern kitchen that opens into a cozy living area. Step outside onto the covered deck, where you can enjoy your morning coffee while taking in the breathtaking mountain scenery. This property provides ample space and potential, making it the perfect canvas to build your forever home in a serene and picturesque setting.
- Type:
- Condo
- Sq.Ft.:
- 982
- Status:
- Active
- Beds:
- 2
- Year built:
- 2006
- Baths:
- 2.00
- MLS#:
- 395170
- Subdivision:
- Emerald Park Condos
ADDITIONAL INFORMATION
OVER $18,000 IN UPDATES! Don’t miss this incredible price on a beautifully updated ground-level condo! With fresh upgrades throughout, this condo is truly move-in ready. The entire space has new laminate flooring and trim, giving it a modern, polished look. The kitchen and both bathrooms feature updated countertops, freshly painted cabinets, and brand-new appliances. Other major updates include a new boiler, water heater, and a reverse osmosis system! The primary bedroom features a walk-through closet leading to a fully remodeled bathroom, while the generously sized guest room sits conveniently next to a second full bathroom. New ceiling fans in the living room and both bedrooms keep the home comfortable year-round. Step out through the sliding door to enjoy the back patio and communal green space. Located in the heart of Belgrade, this condo is close to shopping, dining, parks, Yellowstone international airport, and just minutes from Bozeman.
- Type:
- Single Family
- Sq.Ft.:
- 2,842
- Status:
- Active
- Beds:
- 3
- Lot size:
- 0.18 Acres
- Year built:
- 2024
- Baths:
- 3.00
- MLS#:
- 395143
- Subdivision:
- Prescott Ranch
ADDITIONAL INFORMATION
A Masterpiece of Versatile Living: Bates Homes Design Signature Residence Discover a home that seamlessly blends architectural elegance with functional living. This meticulously designed single-story sanctuary spans 2,842 square feet, offering the perfect balance of space, style, and practicality. Bathed in natural light through expansive windows, the great room becomes an extraordinary canvas for your lifestyle, inviting creativity and personal expression. Designed with modern families in mind, this home boasts: Spacious 3-car garage providing ample storage and parking Four thoughtfully laid out bedrooms, including a stunning owner's suite Three well-appointed bathrooms Convenient mud room – ideal for active families and post-recreation clean-up Open-concept living that creates a seamless flow between spaces The well-lit entry welcomes you into a living space that transcends ordinary home design. Large windows not only flood the interior with natural light but also create a connection between indoor comfort and the surrounding landscape. Whether you're a growing family, an entertainer, or someone seeking a versatile living environment, this home adapts to your unique needs.
- Type:
- Single Family
- Sq.Ft.:
- 2,557
- Status:
- Active
- Beds:
- 3
- Lot size:
- 0.18 Acres
- Year built:
- 2024
- Baths:
- 3.00
- MLS#:
- 395079
- Subdivision:
- Prescott Ranch
ADDITIONAL INFORMATION
This 3 Bedroom, 2.5 Bath home with a den is a must see with an expansive, open concept living space with kitchen, walk-in pantry, living room, dining area. The laundry room and mud room are conveniently located to the oversized three-car garage. This home features beautiful finishes and thoughtful touches like LVP Flooring, carpet in the bedrooms, and a fireplace. The home comes with a 1-year builder warranty, A/C, fully landscaped lot, sprinkler system, and perimeter fencing. Prescott Ranch provides community parks and Bridger Mountain views from the neighborhood with convenient access to Bozeman, Belgrade, and Big Sky. Sales Office is open everyday from 10am-5pm. This home is complete and move-in ready. 1.) Seller is offering $25,000 in buyer concessions on offers written prior to Jan 1, 2025. 2.) Seller offering rate buy down on offers written prior to Jan 1, 2025
- Type:
- Other
- Sq.Ft.:
- 1,797
- Status:
- Active
- Beds:
- 3
- Lot size:
- 1.3 Acres
- Year built:
- 1999
- Baths:
- 2.00
- MLS#:
- 30032345
- Subdivision:
- Vista Meadows
ADDITIONAL INFORMATION
Discover the perfect blend of tranquility and convenience with this stunning 3-bedroom, 2-bathroom home, situated on just over an acre of beautifully landscaped property. Located only 10 minutes from Bozeman Airport, this home offers the peace of country living with easy access to city amenities. Step inside to find a spacious and inviting layout, featuring a large kitchen area with a cozy gas fireplace. Perfect for entertaining guests. Every inch of the property is meticulously maintained, with lush landscaping and underground sprinklers to keep the grounds pristine year-round. The property boasts a 3-car garage, and large heated shop, providing plenty of space for vehicles and storage. New roof on house and garage. For gardening enthusiasts, there's a greenhouse and a shed to store all your tools and supplies. This is a rare opportunity to enjoy rural living without sacrificing convenience. Schedule a viewing today and experience the charm of this exceptional home for yourself!
- Type:
- Condo
- Sq.Ft.:
- 1,024
- Status:
- Active
- Beds:
- 2
- Year built:
- 1999
- Baths:
- 2.00
- MLS#:
- 394617
- Subdivision:
- Beaumont Greens
ADDITIONAL INFORMATION
Lots of upgrades in the past week! New master bath tub fixtures, fresh paint, new outlet & light switch covers, new towel bars and TP holders along with a deep clean! Very desirable location for a 1024 sq ft condo in the heart of Belgrade with elementary, middle and high schools all within very close proximity. This 2 bed, 2 full bath with an office or den condo is just the way to get out of renting and into owning! New DW in Oct of 2023, newer flooring in bedrooms and office in 2021. Don't miss out on getting into owning vs. renting! HOA includes HEAT, WATER, INS and LAWN CARE! Listing agent is owner
- Type:
- Other
- Sq.Ft.:
- 1,809
- Status:
- Active
- Beds:
- 4
- Lot size:
- 0.33 Acres
- Year built:
- 2005
- Baths:
- 2.00
- MLS#:
- 30031882
ADDITIONAL INFORMATION
Welcome to this charming single-story home located in the desirable River Rock community of Belgrade, MT. This 4 bedroom, 2 bathroom house boasts a spacious 1809 square feet on the main level, offering plenty of room for comfortable living. The open floor plan allows for seamless flow between the kitchen, dining, and living areas, making it perfect for entertaining guests or enjoying quality time with family. The bright and airy bedrooms provide ample space for relaxation and privacy. Step outside and be greeted by the serene pond and peaceful walking trails that surround the neighborhood. This community also has a Gym and small convenince store nearby. The two stall detached garage provides extra storage space and convenience for vehicles or outdoor gear. Don't miss out on this opportunity to own a beautiful home in one of Belgrade's most sought-after communities. Schedule a showing today and make this house your new forever home! Please contact Mike Hanson Jr. at 406-250-4946 or your real estate professional.
- Type:
- Single Family
- Sq.Ft.:
- 3,319
- Status:
- Active
- Beds:
- 4
- Lot size:
- 0.15 Acres
- Year built:
- 2024
- Baths:
- 4.00
- MLS#:
- 394657
- Subdivision:
- Prescott Ranch
ADDITIONAL INFORMATION
This two-level Prescott Ranch Home is located near two great neighborhood parks. This 4 Bedroom, 3.5 Bath home. The main floor includes the primary suite including large bathroom with tile and glass surrounds, an oversized walk-in closet, a junior suite with walk-in closet and bathroom, an expansive, open concept living space with kitchen with walk-in pantry, living room, dining area. The laundry room is also on the main floor adjacent to the oversized two car-garage. This home features beautiful finishes and thoughtful touches like LVP Flooring, carpet in the bedrooms, and a fireplace. The home comes with a 1-year builder warranty, A/C, fully landscaped lot, sprinkler system, and perimeter fencing. Prescott Ranch provides community parks and Bridger Mountain views from the neighborhood with convenient access to Bozeman, Belgrade, and Big Sky. Sales Office is open everyday from 10am-5pm. This home is complete and move-in ready. Photos are of the available home while the Virtual Tour shows the furnished model for additional perspective.
$485,000
805 Oakwood Drive Belgrade, MT 59714
- Type:
- Other
- Sq.Ft.:
- 1,206
- Status:
- Active
- Beds:
- 3
- Lot size:
- 0.18 Acres
- Year built:
- 1997
- Baths:
- 2.00
- MLS#:
- 30031704
- Subdivision:
- Stonebrook
ADDITIONAL INFORMATION
This delightful 3-bedroom, 2-bathroom home is located in the desirable Stonebrook subdivision of Belgrade. The residence offers 1,206 square feet of comfortable living space on a fenced, landscaped 0.18-acre lot. Inside, the home features a cozy living room with vaulted ceilings, a dining area with sliding door access to the back yard, and a spacious primary bedroom with en-suite bathroom and a walk-in closet. Recent updates include newer carpets and a new garage door. The property features an established garden bed, perfect for growing your own flowers or vegetables. The exterior also boasts a front porch and back deck, ideal for enjoying Montana's beautiful seasons. Additional structures include two large sheds for extra storage.Situated in a peaceful neighborhood with wide streets that accommodate extra parking, this home is close to local schools, parks, and shopping. Conveniently located near major highways, it offers easy access to Bozeman, the airport and surrounding areas.
- Type:
- Single Family
- Sq.Ft.:
- 2,343
- Status:
- Active
- Beds:
- 5
- Lot size:
- 3.78 Acres
- Year built:
- 1979
- Baths:
- 2.00
- MLS#:
- 394602
- Subdivision:
- Tee Pee Subdivision
ADDITIONAL INFORMATION
Welcome to this exceptional 5-bedroom, 2-bath split-foyer residence, perfectly situated on a sprawling 3.786-acre lot. This home offers stunning views of the Bridger Range and is an equestrian enthusiast’s paradise with a 60’ x 24’ barn, complete with horse stalls, a tack room, and hay storage. The property is fenced and includes water rights, making it ideal for horse lovers. Step inside to a bright and airy living space, enhanced by an abundance of natural light from east, south and west exposures. The upstairs features the open-concept kitchen, dining and living areas, plus 3 bedrooms, a full bath, and ample closets. The downstairs has 2 additional bedrooms with spacious closets, full bath with tub, a family room with French doors, as well as laundry and storage rooms. The home was extensively remodeled in 2023. Upgrades include a thoughtfully designed kitchen featuring new light fixtures, soft-close cabinets, quartz countertops, a direct-vent hood, all-new appliances including Bosch refrigerator and dishwasher and a Samsung induction range, a custom coffee nook/appliance garage, and a mirrored bar. Also a new Triangle Tube combi boiler and Runtal radiators ensure you will have a cozy home in every season. The new deck was built in 2021 featuring Trex decking and red cedar and cable railings to frame the mountain views, accessible through double French doors allowing a seamless blend of indoor and outdoor living. The home features new laminate flooring on the main level, custom white oak stairs and handrails, 3 carpeted bedrooms, and epoxy concrete flooring on the lower level, combining durability with modern style. Additional highlights include an oversized 2-car garage, a mudroom, well-maintained flower and vegetable garden areas, and new trees. The home is minutes from new developments on Jackrabbit Lane that will include grocery, dining and retail options for convenience combined with country living.Don’t miss the chance to own this beautifully updated and meticulously maintained home. Schedule your appointment today to see all that it has to offer!
- Type:
- Single Family
- Sq.Ft.:
- 4,903
- Status:
- Active
- Beds:
- 5
- Lot size:
- 5 Acres
- Year built:
- 2022
- Baths:
- 6.00
- MLS#:
- 394499
- Subdivision:
- Other
ADDITIONAL INFORMATION
TWO single family homes on FIVE acres!! Possibilities: cottage business, car collector, livestock owners, rental properties, office space, family compound etc. You will not believe what this property has to offer! Privacy, elbow room, convenience, off-grid living, & the ability to run a business just to name a few. 47 & 57 Green Meadow Way are hidden to the east, maintaining privacy from Thorpe. The front home, 47, is a ranch style home with an attached two car garage&storage space. The garage is equipped with a Tesla charging station so you're able to charge your electric vehicle in your own garage! Through the garage&off of the mud room is the master suite with custom wainscoting&the master bath + shower with built-ins throughout. The two additional bedrooms &full bathroom are located on the opposite side of the home. The great room is an open concept kitchen& living area. The kitchen is fully subway tiled, soft closing cabinets, walk in butlers pantry and stainless steel Thermador appliances. In the living room is a custom entertainment center with built-in shelving and panoramic doors leading to the patio making a seamless transition to the indoor/outdoor living experience. Both of the covered patios are quite impressive with built in heaters, and fans for year round comfort. 57 Green Meadow Way is the guest house with two bedrooms and two full bathrooms. The trim work in this home is stunning and impressive. Custom hickory millwork for all of the interior cabinets, closets, trim and doors. This home has an extremely functional layout with the master bedroom, connecting to the oversized closet, wraps around to the laundry room. Walking through the mudroom is the extended garage that is just under 840 sq ft. This garage could fit several cars and has a Tesla charging station. Connecting to the garage is the 880 sq ft office that has its own private entrance with three separate office spaces, air conditioning and heating. Through the office begins the high quality insulated 2,369 sq ft of shop space. Several different stalls to keep things organized and separate. One stall is currently used as a game room with a golf simulator and pool table. Off of the shop space is a separate apartment/ADU with a kitchenette, laundry hookups, a full bathroom and upstairs bedroom/loft. You can truly make your dreams a reality with this property as the opportunities are endless. Please reach out to your favorite agent for the extensive list of upgrades!
- Type:
- Single Family
- Sq.Ft.:
- 2,795
- Status:
- Active
- Beds:
- 4
- Lot size:
- 0.46 Acres
- Year built:
- 2003
- Baths:
- 3.00
- MLS#:
- 394404
- Subdivision:
- Four Dot Meadows
ADDITIONAL INFORMATION
Nestled on nearly half an acre in the 4 Dot Meadows Neighborhood with a park and ponds, this updated home has 4 bedrooms plus an office, and two separate living rooms for the perfect blend of comfort, style, and Bridger Mountain views. Some of the updates include new paint, new luxury vinyl flooring, kitchen solid surface countertops and tile backsplash, and stainless appliances. There is hot water heating and a real wood burning stove to add warmth and efficiency to the home. The main level master suite has a large walk-in closet and bathroom with double sinks, jetted tub, and separate shower. The home has multiple outdoor living areas from a second story balcony, a back deck overlooking the yard and hot tub, and a fantastic, covered porch for morning coffee or evening relaxing. The large fenced back yard is fully landscaped with underground sprinklers, a garden shed, mature landscaping, and it has additional parking next to the garage. The neighborhood has ponds stocked with fish, parks, and is located conveniently close to shopping, schools, and dining, yet far enough to have a quiet rural feel. This home combines luxury and comfort with the natural beauty of its surroundings. Don’t wait to see this one-of-a-kind home!
$560,000
1118 Idaho Street Belgrade, MT 59714
- Type:
- Single Family
- Sq.Ft.:
- 1,780
- Status:
- Active
- Beds:
- 3
- Lot size:
- 0.12 Acres
- Year built:
- 2023
- Baths:
- 3.00
- MLS#:
- 394377
- Subdivision:
- Las Campanas
ADDITIONAL INFORMATION
This is a newly constructed home completed 2022 but not city approval until 2023. Home has been vacant and never lived in. Beautiful finishes throughout! This 3 bed, 2 1/2 bath, 2 car garage, 1780 sq ft home is one you won't want to miss! Granite counter tops, solid wood trim, gas stove are just some of the perks. Be sure to contact your agent and make an appointment to come see this beautiful home before it is gone!
$659,900
1106 Butler Creek Belgrade, MT 59714
- Type:
- Single Family
- Sq.Ft.:
- 2,448
- Status:
- Active
- Beds:
- 4
- Lot size:
- 0.07 Acres
- Year built:
- 2023
- Baths:
- 4.00
- MLS#:
- 394238
- Subdivision:
- Prescott Ranch
ADDITIONAL INFORMATION
Better than NEW. This less than 1 year old four bedroom, three and a half bath home comes with many upgrades. Beautiful architectural lighting highlights the center island in kitchen. Quartz counters, gas range and plentiful cabinetry. The kitchen flows into the generous sized dining area. The adjacent living room is centered around a cozy fireplace and opens onto a balcony with views of the mountains. The upper level includes the master suite and two additional bedrooms, a full bath and laundry room. Daylight lower level has a fourth bedroom with adjacent study/den and full bath. Installed windows blinds and top rated GE washer and dryer in place make this home move in ready.
$725,000
1311 Cruiser Lane Belgrade, MT 59714
- Type:
- Single Family
- Sq.Ft.:
- 3,100
- Status:
- Active
- Beds:
- 5
- Lot size:
- 0.2 Acres
- Year built:
- 2005
- Baths:
- 3.00
- MLS#:
- 394247
- Subdivision:
- Henson
ADDITIONAL INFORMATION
Discover your perfect haven in this delightful and spacious 5-bedroom home, boasting an impressive 3100 square feet of comfortable living space. Step inside to enjoy a luxurious main bedroom suite on the main level, featuring dual closets and a handy laundry chute, while the beautifully upgraded en-suite bathroom adds a touch of elegance. Engage with family and friends in the open-concept living and dining areas, where soaring vaulted ceilings complement a kitchen filled with ample cabinetry. Experience movie nights in your private theater room, equipped with a built-in speaker system, Xbox, theater screen, and a dry bar, all while a brand new central A/C and heating system keeps the atmosphere just right year-round. Unwind in the soothing sauna located in the basement. Have peace of mind knowing a radon mitigation system is already in place. Venture outside to discover RV parking with full hookups, a heated two-car garage featuring high-output lighting and a welder receptacle, plus a spacious corner lot that is mostly fenced. Your backyard oasis is ideal for gatherings, showcasing a stamped concrete patio, underground sprinklers, and a gas line ready for your BBQ or fire pit. Additional perks include a sandbox, a large 8 x 12 shed for storage, and easy access to the highway, all conveniently located near schools. Seize the opportunity to explore this exceptional home today. Seller is a Real Estate Broker in the State of Montana.
$639,900
615 Companion Way Belgrade, MT 59714
- Type:
- Single Family
- Sq.Ft.:
- 2,198
- Status:
- Active
- Beds:
- 4
- Lot size:
- 0.11 Acres
- Year built:
- 2024
- Baths:
- 3.00
- MLS#:
- 392624
- Subdivision:
- West Post Subdivision
ADDITIONAL INFORMATION
Another Higher Standard Homes in the heart of Belgrade's premier development, West Post. This lot is a premier corner lot with Massive, Gorgeous Views of the Bridger Mountain Range, it backs to a pocket park at the rear and a linear park to the side. The main floor features LVT flooring and an open concept layout for kitchen, living and dining. There is a Main floor master suite and continuation of LVT flooring, there are two additional bedrooms upstairs along with a bonus room or 4th bedroom (with a closet) and a study/den/2nd living space. The kitchen and baths are nicely appointed with quartz countertops and modern Belmont Cabinets. Stainless appliances and gas range in the kitchen and a tiled shower in the master bath. This property includes full front and backyard landscaping with underground sprinklers! A/C ready with electrical and coil installed. Steps from the incredible neighborhood park that will include a pond with beach, amphitheater, soccer field, bike park, playground, dog park and pavilion. As part of this exciting mixed-use development, residents will have access to a wealth of amenities, parks, and trail systems. Embrace the spirit of community and enjoy the convenience of having everything you need right at your doorstep. Located just south of I-90 and the Bozeman Yellowstone International Airport, West Post offers easy access to both Belgrade and Bozeman. Whether you're commuting for work or exploring the great outdoors, this prime location puts you in the center of it all. **Seller to install complimentary A/C if you close before the end of the year!**


Belgrade Real Estate
The median home value in Belgrade, MT is $520,600. This is lower than the county median home value of $648,700. The national median home value is $338,100. The average price of homes sold in Belgrade, MT is $520,600. Approximately 55.37% of Belgrade homes are owned, compared to 39.2% rented, while 5.43% are vacant. Belgrade real estate listings include condos, townhomes, and single family homes for sale. Commercial properties are also available. If you see a property you’re interested in, contact a Belgrade real estate agent to arrange a tour today!
Belgrade, Montana has a population of 10,555. Belgrade is more family-centric than the surrounding county with 37.06% of the households containing married families with children. The county average for households married with children is 34.15%.
The median household income in Belgrade, Montana is $72,921. The median household income for the surrounding county is $76,208 compared to the national median of $69,021. The median age of people living in Belgrade is 33.5 years.
Belgrade Weather
The average high temperature in July is 84.7 degrees, with an average low temperature in January of 11.5 degrees. The average rainfall is approximately 16.2 inches per year, with 56.3 inches of snow per year.
