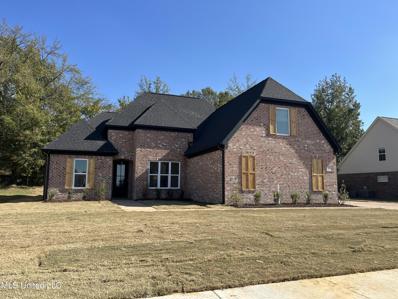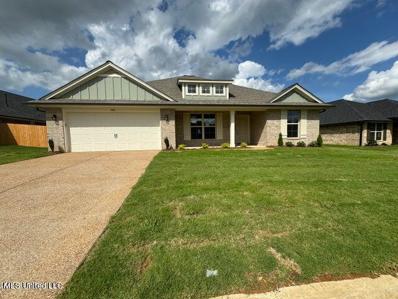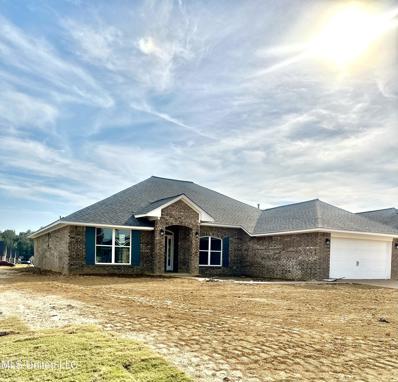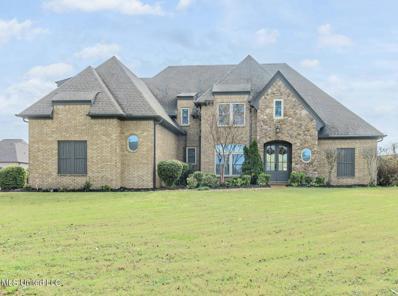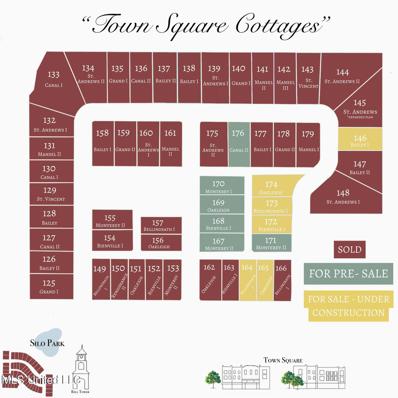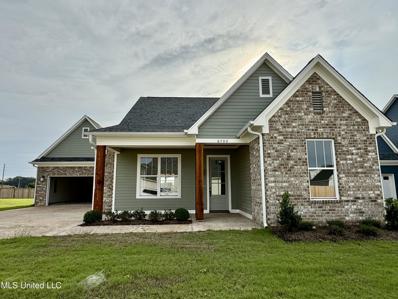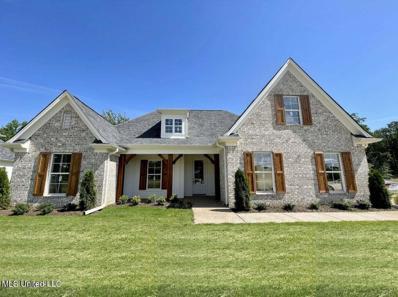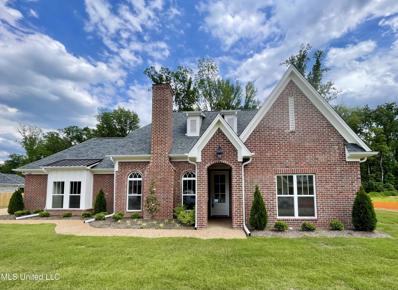Southaven MS Homes for Sale
- Type:
- Single Family
- Sq.Ft.:
- 3,110
- Status:
- Active
- Beds:
- 4
- Lot size:
- 0.71 Acres
- Year built:
- 2004
- Baths:
- 3.00
- MLS#:
- 4088787
- Subdivision:
- Belle Pointe
ADDITIONAL INFORMATION
Beautiful 4 Bedroom 2.5 Bath Home Plus Office, Bonus Room, & Unfinished Expandable on a .71 Acre Corner Lot in Belle Pointe Subdivision ~ Great Curb Appeal with Mature Trees & Landscaping ~ Covered Entry ~ 2 Story Foyer Opens to Beautiful Staircase with a Balcony Overlooking the Downstairs ~ Great Room with 2 Story Ceilings, Gas Fireplace, & Built-Ins ~ Formal Dining Room ~ Spacious Kitchen with Custom Cabinets & Plenty of Countertop Space, Stainless Steel Appliances Including a Built-In Oven & Microwave, Island with Smooth Cooktop, Breakfast Bar, Built-In Desk, & Breakfast Room with Bay Window ~ Primary Bedroom Suite Offers a Coffered Ceiling & Private Salon Bath with Double Vanity, Jetted Tub, Walk-In Shower, & Walk-In Closet ~ Downstairs Also Includes an Office with French Doors, Laundry Room with Cabinets, & a Half Bath for Guests ~ Upstairs are 3 Additional Large Bedrooms, a Bonus Room, a Full Bathroom, & an Unfinished Bonus Room ~ Out Back is a Large Covered Patio and Spacious Yard Perfect for Entertaining with a Firepit, Gazebo, and Waterfall ~ Two-Car Garage ~ Call for Your Private Showing Today! Special Financing Incentives Available on this Property from SIRVA Mortgage.
- Type:
- Single Family
- Sq.Ft.:
- 3,178
- Status:
- Active
- Beds:
- 5
- Lot size:
- 0.58 Acres
- Year built:
- 2014
- Baths:
- 4.00
- MLS#:
- 4088627
- Subdivision:
- Lakes Of Nicholas
ADDITIONAL INFORMATION
BACK ON THE MARKET! No fault to the home or seller. Stunning 5bed/4bath home with a huge gameroom located on a beautiful 1/2 acre lot. Upon entry you are greeted by the cozy covered front porch with swing. Inside, the main living area boasts an open concept floor-plan, gas log fireplace and hardwood floors. The kitchen offers gorgeous dark staggered shaker style cabinets w/ ample storage, spacious eat-in area, granite counter-tops, stainless steel appliances and impressive island w/ breakfast bar, offering even more seating. The primary bedroom features an elegant tray ceiling and large picture window, while the primary bath offers a jetted tub, walk in shower, double vanity and large walk in closet. The downstairs is completed by an additional bedroom. Three more bedrooms and the huge game-room are located upstairs. Step out the back door to enjoy the massive back yard. This space is perfect for all of your outdoor/entertainment needs. Enjoy a nice stroll over to the community park or lake. Centrally located in the heart of DeSoto County. New carpet through out. Seller will pay some closing costs with acceptable offer
- Type:
- Single Family
- Sq.Ft.:
- 2,030
- Status:
- Active
- Beds:
- 4
- Lot size:
- 0.17 Acres
- Year built:
- 2009
- Baths:
- 2.00
- MLS#:
- 4087684
- Subdivision:
- Canterbury Glenn
ADDITIONAL INFORMATION
PRICE REDUCED!!! This is a great home perfectly located in the Snowden area. It is close to shopping, restaurants, DeSoto Central schools, and more. This very well-maintained home has a split floor plan with the primary suite on the other side of the home from the other bedrooms. The open floor plan is perfect for entertaining in the kitchen, dining room, and living room at the same time. The kitchen comes with appliances including the refrigerator. The kitchen's granite countertops and breakfast bar offer additional added benefits. The large bonus room upstairs could also be a 4th bedroom. The backyard is fenced and has a large patio area.
- Type:
- Single Family
- Sq.Ft.:
- 2,502
- Status:
- Active
- Beds:
- 5
- Lot size:
- 0.35 Acres
- Year built:
- 2024
- Baths:
- 3.00
- MLS#:
- 4087290
- Subdivision:
- Brambles
ADDITIONAL INFORMATION
Beautiful new constructionWalking distance from Snowden Grove and Silo SquareDesoto Central School District
$365,900
3753 Andreas Dr Southaven, MS 38672
- Type:
- Other
- Sq.Ft.:
- 2,156
- Status:
- Active
- Beds:
- 4
- Lot size:
- 0.3 Acres
- Year built:
- 2024
- Baths:
- 2.00
- MLS#:
- 4087125
- Subdivision:
- Lakes Of Nicholas
ADDITIONAL INFORMATION
December Special- Special interest rate of 5.625% interest rate available through lender as specified by seller plus $10,000 towards buyers closing costs with preferred lender. Estimated completion November 2024. The Willow B plan. Entering the home, you will find LVP floors that flow through the halls, kitchen with eating area, dining room and family room. The family room has a gas log fireplace. The kitchen contains lots of cabinets, granite tops, and a center island. On one side of the downstairs, you will find the master suite. The large master bedroom contains trayed ceilings. You walk into a bathroom with a large tile shower, stand-alone tub, vanity with two sinks, and two walk in closets. On the other side of the downstairs, you will find two more bedrooms, bathroom, and utility room with LVP flooring. Upstairs is a large recreational room with a closet (4th bedroom).
- Type:
- Single Family
- Sq.Ft.:
- 1,930
- Status:
- Active
- Beds:
- 4
- Lot size:
- 0.23 Acres
- Year built:
- 2024
- Baths:
- 2.00
- MLS#:
- 4085761
- Subdivision:
- Cherry Tree Park South
ADDITIONAL INFORMATION
Great Adams home all on one level and very convenient to schools and shopping. Open floor plan with 4 bedrooms and 2 baths. Granite in Kitchen and Baths. Floating floors throughout, carpet in bedrooms. Nice covered patio too! This home is the same plan as our model located at 3374 Oodie lane. Make an appointment to day to see this great home!
- Type:
- Single Family
- Sq.Ft.:
- 2,860
- Status:
- Active
- Beds:
- 5
- Lot size:
- 0.46 Acres
- Year built:
- 2024
- Baths:
- 3.00
- MLS#:
- 4085699
- Subdivision:
- Lakes Of Nicholas
ADDITIONAL INFORMATION
END OF YEAR DEAL! Builder offering 5.25% fixed interest rate and $5,000 towards buyers concessions! Call for details. New construction w 5br (or 4br and large game room w/ closet), 3 full baths set on approx. 1/2-acre lot! You can still make most of the selections and make this your home! So many upgrades standard: Granite and custom dove cabinets in kitchen, farm sink or stainless undermount sink, tiled backsplashes, stainless steel appliances with gas cooktop, center island, luxury vinly plank floors in living area, kitchen and master br, master bath with free standing tub in front of gorgeous walk-thru shower w/ 2 shower heads and bench, all wood shelving in master and all closets, including pantry, large open great room w gas logs and lots of windows looking out at backyard, covered back porch, and list goes on and on. Popular floor plan w/ 3br's down, dining room, rounded stone front. Great curb appeal plan and close to Snowden Grove park and Silo Square area. Pics shown are from previous built version but buyer can make all selections and make it their own. Some selections may vary or change due to availability. House can be complete by 2/15/25!
- Type:
- Single Family
- Sq.Ft.:
- 5,147
- Status:
- Active
- Beds:
- 4
- Lot size:
- 2.35 Acres
- Year built:
- 1983
- Baths:
- 4.00
- MLS#:
- 4083384
- Subdivision:
- Country Oaks Estates
ADDITIONAL INFORMATION
Indulge in luxury living in this impressive 3,297 sq.ft. home, with an 1,850 detached guest house, on 2.35 wooded acres in the exclusive Southaven Country Oak community. Experience summer in style with this impressive gunite pool, complete with diving board, slide, and beautifully designed entertainment space. It is just 5 minutes from Silo Square and the ''Top of The Sipp'' development within Southaven's growing, highly sought after Snowden Grove District. This stunning residence features a separate guest house, 4 bedrooms, and 3.5 baths, along with an array of high-end finishes and amenities. The interior boasts beautiful hardwood floors, crown molding, central vac, and new stain-resistant carpet in all bedrooms. The gourmet kitchen is equipped with custom cabinets, granite countertops, and an island perfect for cooking and entertaining. Enjoy the picturesque views of the backyard patio and wooded acreage from the sunroom. Additional features include an RV pad, 3rd floor cedar room, 2 yr old roof with a 50 yr warranty, and a wrought iron/wood fenced yard. This well-maintained, updated property offers a peaceful, safe, and friendly neighborhood. Included new (within last two years * Carpet (primary bedroom and upstairs bedrooms) *Tankless water heaters with transferable warranty * A/C unit with transferable warranty * Garage doors with transferable warranty * Natural wood perimeter privacy fence * Driveway with new exposed aggregate curbside * Roofs on both main house and guest house come with transferable Gold Medallion 50-year warranty installed by GAF Factory-Certified Masters Elite Contractor.
- Type:
- Single Family
- Sq.Ft.:
- 2,300
- Status:
- Active
- Beds:
- 4
- Lot size:
- 0.25 Acres
- Year built:
- 2024
- Baths:
- 3.00
- MLS#:
- 4082834
- Subdivision:
- Cherry Tree Park South
ADDITIONAL INFORMATION
Adams Homes Most Popular Plan is Available and ready for move - in at Cherry Tree Park South, just off Star Landing. and this home is LOADED with all the upgrades, Granite, Covered Rear Patio, Upgraded flooring in main areas. Fireplace in great room, and Large lot! Chef's Kitchen with Upgraded Cabinets and Appliances. Model home is just a few doors down. Put this on your list
- Type:
- Single Family
- Sq.Ft.:
- 2,403
- Status:
- Active
- Beds:
- 3
- Lot size:
- 0.35 Acres
- Year built:
- 2024
- Baths:
- 2.00
- MLS#:
- 4079913
- Subdivision:
- Silo Square
ADDITIONAL INFORMATION
This ''Belle I'' plan in Silo Square is under construction with plenty of time to still make selections such as your granite counter tops, light fixtures, flooring, paint colors, & more! This home is set to be COMPLETE SEPTEMBER 30...just in time to enjoy your covered back patio & wooded back yard while the temps are cooling & leaves are changing. Enjoy all the conveniences of living in an award-winning ''Live, Work, Play'' community while also having the privacy & peacefulness of mature trees spanning across your backyard! Walk, bike, or golf cart to dining, shopping, entertainment, & more. This 3 BR, 2 BA home features an open floor plan, stainless steel appliances, covered back patio, upstairs bonus room, dining room + breakfast area, & more! This is your chance at the perfect combo of convenient living with still having quiet & privacy!
- Type:
- Single Family
- Sq.Ft.:
- 3,766
- Status:
- Active
- Beds:
- 5
- Lot size:
- 0.46 Acres
- Year built:
- 2005
- Baths:
- 4.00
- MLS#:
- 4076503
- Subdivision:
- Lakes Of Nicholas
ADDITIONAL INFORMATION
Welcome Home to Your Oasis!Step into this spacious 5BR/4BA gem nestled in the coveted Desoto Central School zone. From the moment you cross the threshold, you'll be greeted by soaring ceilings and gleaming wood floors... Whether you're hosting friends in the formal dining room, cozying up by the fireplace in the large hearth room, or preparing meals in the kitchen with its granite counters and 5-burner gas cooktop, this home offers a blend of elegance and functionality.The oversized primary bedroom with its coffered ceiling and bayed sitting area--a perfect retreat after a long day. And the huge primary bathroom invites you to indulge in the walk-thru shower, or in the large tub of this luxurious spa-like primary bath right in the comfort of home .Need space for guests or a home office? Look no further--the second downstairs suite and dedicated home office space have you covered. Upstairs, discover three extra-large bedrooms, two full baths, and a light-filled bonus room--ideal for hobbies or relaxation.Step outside to the covered patio, where you can sip your morning coffee or host gatherings with friends and family. The privacy-fenced back yard offers a peacefiul and tranquil retreat, while the extensive landscaping adds curb appeal. With an attached 3-car garage and additional parking pads, with space for all of your needs.Don't miss out on this exceptional opportunity to call this house your home.Schedule a showing today and experience the warmth and comfort that awaits you! Welcome Home!!Home being offered as-is. Appraisal required repairs only!
- Type:
- Single Family
- Sq.Ft.:
- 2,196
- Status:
- Active
- Beds:
- 3
- Lot size:
- 0.19 Acres
- Year built:
- 2024
- Baths:
- 3.00
- MLS#:
- 4073056
- Subdivision:
- Silo Square
ADDITIONAL INFORMATION
Silo Square's beautiful ''Canal II'' plan is back on the market & showcases both house & community features that will take it from a house to a HOME! The Canal, newly move-in ready, features 3 BR, 3 BA, upstairs bonus room, covered back & front porch, a spacious master closet with direct access to the laundry room, and so much more! Talk about convenience!! Not to mention the community amenities such as being a short walk from restaurants, dentist offices, coffee or dessert shops, boutiques, AND the soon-to-be neighborhood grocery and Silo Academy.
- Type:
- Single Family
- Sq.Ft.:
- 2,079
- Status:
- Active
- Beds:
- 3
- Lot size:
- 0.19 Acres
- Year built:
- 2024
- Baths:
- 2.00
- MLS#:
- 4073012
- Subdivision:
- Silo Square
ADDITIONAL INFORMATION
This beautiful Bailey I plan is under construction with an estimated September 30 completion! This home, a part of the award-winning Silo Square community, features 3 BR, 2 BA, and an upstairs bonus room. This open floor plan also boast an L-shaped kitchen with beautiful marble or quartz countertops, mudroom cubbies at the 2-car garage entryway, a covered back patio, and more! HURRY while buyer can still make selections truly making this house a ''home!'' Right now, you'll be able to select everything from flooring, to lighting, kitchen backsplash, and more! Silo Square cottages are selling fast!
- Type:
- Single Family
- Sq.Ft.:
- 3,018
- Status:
- Active
- Beds:
- 5
- Lot size:
- 0.69 Acres
- Year built:
- 2000
- Baths:
- 3.00
- MLS#:
- 4072441
- Subdivision:
- Dickens Place
ADDITIONAL INFORMATION
The impressive 25ft ceiling entryway is a fitting welcome to this delightful 5-bedroom, 2.5-bathroom home. Reflecting the incoming sunlight, hardwoods gleam in the living areas and main bedroom. The centerpiece of the living room is a gas fireplace that inspires gatherings and conversations. The Kitchen offers a large environment with dining options as well as a sitting area accompanied by a guest half bath with and brand-new granite countertops and scored concrete floors that lead into the formal dining room. the well-designed primary bedroom is a great place to wake up every morning. It is conveniently located on the main floor. In addition to the convenience of the private bathroom (newly updated walk-in shower, separate tub with jets), you will find a walk-in closet to let your wardrobe breathe. No need to take up space here with towels and sheets. There is ample dedicated space for those in the separate linen closet. The other 4 bedrooms, with plenty of closet space, are located on the second floor for enhanced privacy. The Home sits on over a half of an acre with a concrete drive leading up to your attached two-car garage with a detached garage/workshop equipped with plumbing and electrical.Come out and tour this home today!!
- Type:
- Single Family
- Sq.Ft.:
- 2,541
- Status:
- Active
- Beds:
- 3
- Lot size:
- 0.35 Acres
- Year built:
- 2024
- Baths:
- 3.00
- MLS#:
- 4068133
- Subdivision:
- Silo Square
ADDITIONAL INFORMATION
The Hadleigh plan has it all--entrance foyer, walk-through master shower, walk-in pantry, & SO much more! Fall in love with the spacious, covered back patio allowing you to enjoy mature trees lining your back yard. The open floor plan is perfect for entertaining & features 3 bedrooms, 3 bathrooms, & upstairs bonus. Hurry & you can make this beautiful house your 'home''!
- Type:
- Single Family
- Sq.Ft.:
- 3,428
- Status:
- Active
- Beds:
- 4
- Lot size:
- 4.46 Acres
- Year built:
- 1987
- Baths:
- 4.00
- MLS#:
- 4065900
- Subdivision:
- Valley Grove Plantation
ADDITIONAL INFORMATION
This stunning home sits on 4.5 acres of lush, tree-lined land, offering the perfect balance of privacy and convenience. The property features a sparkling in-ground pool, perfect for enjoying the warm weather, as well as a 30x40 detached 3-car garage and a 20x20 workshop, providing ample storage and workspace. Additionally, there is a double garage attached to the house, offering even more storage and convenience. To complete this idyllic outdoor setting, there is also a tranquil pond on the property. The interior of the home boasts a great floor plan, with a spacious recreation room located between the double garage and the gourmet eat-in kitchen. The formal dining room and huge great room, complete with a cozy fireplace and built-in shelves, are perfect for entertaining and relaxing. A separate office provides a quiet and private space for work or study. The luxury master bedroom suite is a true retreat, featuring a spacious salon bath for ultimate relaxation. There are also three more bedrooms and two baths upstairs, providing ample space for a growing family or guests. This beautiful home is a rare find, offering both indoor and outdoor spaces for relaxation, entertainment, and storage. Don't miss the opportunity to make this your dream home!
- Type:
- Single Family
- Sq.Ft.:
- 2,047
- Status:
- Active
- Beds:
- 4
- Lot size:
- 0.25 Acres
- Year built:
- 2024
- Baths:
- 2.00
- MLS#:
- 4065396
- Subdivision:
- Lakes Of Nicholas
ADDITIONAL INFORMATION
MODEL HOMEOpen Monday-Friday 12:00-5:00pmBuilder is offering up to $10,000.00 towards buyers closing costs credit or interest rate buydown with preferred lender! Welcome to Lakes of Nicholas! Located just minutes from Desoto Central High School, Snowden grove, Silo Square, and so much more! Entering the home, you will find LVP floors that flow through the halls, kitchen with eating area, and family room. The family room has a gas log fireplace to keep you warm on the cold winter nights. The kitchen contains beautiful cabinets, granite counter tops, and a center island perfect for bar stools. On one side of the downstairs, you will find the master suite. The large master bedroom contains trayed ceilings. You walk into the bathroom with a large tile shower, stand-alone tub, vanity with two sinks, and a large walk-in closet. On the other side of the downstairs, you will find two more bedrooms, a bathroom, and utility room with LVP flooring. Upstairs is a large bonus room with a closet (4th bedroom).
- Type:
- Single Family
- Sq.Ft.:
- 2,547
- Status:
- Active
- Beds:
- 3
- Lot size:
- 0.35 Acres
- Year built:
- 2023
- Baths:
- 3.00
- MLS#:
- 4056396
- Subdivision:
- Silo Square
ADDITIONAL INFORMATION
MOVE IN READY! This charming Tudor II plan, located in Silo Square's Phase 2 of The Preserve, is newly completed and ready to call ''home''! Just like Silo Square architecture, this home boasts the classic character of an old home in a historical downtown, except with the bells & whistle of a new home. This 3 BR, 3 BA home backs up to a yard fully lined with large, mature trees so you can enjoy all the conveniences of Silo Square including restaurants; medical; boutiques; future daycare, farmer's market, and grocery; and more WITH the luxury of peace and quiet too. The Tudor II features a spacious, open floor plan with a covered back patio perfect for entertaining plus a bonus + full bedroom and bathroom upstairs.
Andrea D. Conner, License 22561, Xome Inc., License 21183, [email protected], 844-400-XOME (9663), 750 State Highway 121 Bypass, Suite 100, Lewisville, TX 75067

The data relating to real estate for sale on this web site comes in part from the IDX/RETS Program of MLS United, LLC. IDX/RETS real estate listings displayed which are held by other brokerage firms contain the name of the listing firm. The information being provided is for consumer's personal, non-commercial use and will not be used for any purpose other than to identify prospective properties consumers may be interested in purchasing. Information is deemed to be reliable but not guaranteed. Copyright 2021 MLS United, LLC. All rights reserved.
Southaven Real Estate
The median home value in Southaven, MS is $240,200. This is lower than the county median home value of $278,700. The national median home value is $338,100. The average price of homes sold in Southaven, MS is $240,200. Approximately 66.77% of Southaven homes are owned, compared to 26.86% rented, while 6.36% are vacant. Southaven real estate listings include condos, townhomes, and single family homes for sale. Commercial properties are also available. If you see a property you’re interested in, contact a Southaven real estate agent to arrange a tour today!
Southaven, Mississippi 38672 has a population of 54,141. Southaven 38672 is more family-centric than the surrounding county with 37.32% of the households containing married families with children. The county average for households married with children is 33.92%.
The median household income in Southaven, Mississippi 38672 is $67,157. The median household income for the surrounding county is $73,460 compared to the national median of $69,021. The median age of people living in Southaven 38672 is 36.3 years.
Southaven Weather
The average high temperature in July is 91.3 degrees, with an average low temperature in January of 30.4 degrees. The average rainfall is approximately 55.1 inches per year, with 3.3 inches of snow per year.



