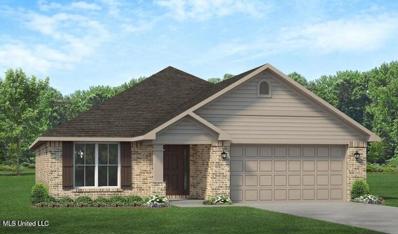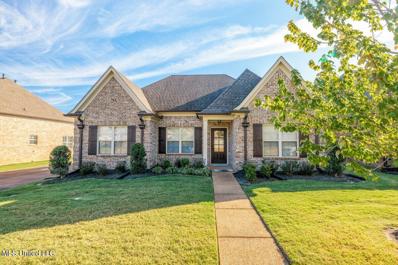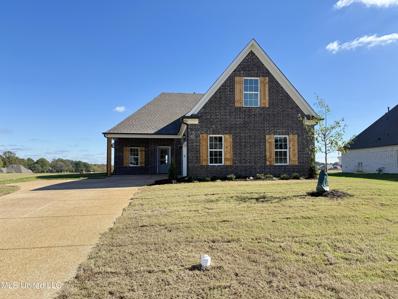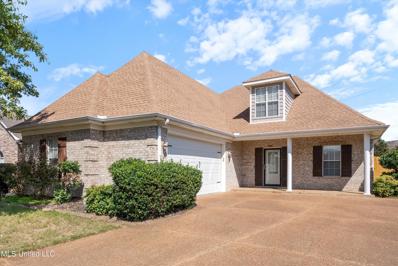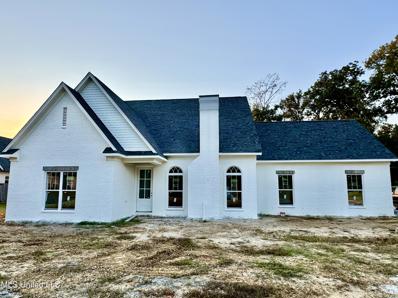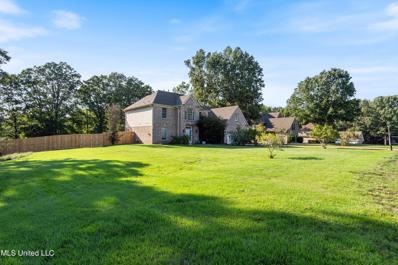Southaven MS Homes for Sale
- Type:
- Single Family
- Sq.Ft.:
- 2,169
- Status:
- Active
- Beds:
- 3
- Lot size:
- 0.14 Acres
- Year built:
- 2024
- Baths:
- 3.00
- MLS#:
- 4095627
- Subdivision:
- Silo Square
ADDITIONAL INFORMATION
The Bellingrath I plan is newly complete & move-in ready! This beautiful, open concept & airy floor plan offers 3 BR, 3 BA with an upstairs bonus room. With the additional upstairs bath complete, bonus room could also be considered a 4th bedroom for guest or a room with just a bit more privacy! Plus, enjoy a welcoming covered front AND peaceful covered back porch, mud room area, custom wood shelving, stainless steel appliances, and more! In the Silo Square cottages, you're just a short walk, bike ride, or golf cart ride away from dining, shopping, coffee & dessert shops, dentist offices, Silo Academy, the future South Point Grocery, etc.
- Type:
- Single Family
- Sq.Ft.:
- 2,020
- Status:
- Active
- Beds:
- 4
- Lot size:
- 0.23 Acres
- Year built:
- 2024
- Baths:
- 2.00
- MLS#:
- 4095589
- Subdivision:
- Cherry Tree Park South
ADDITIONAL INFORMATION
This beautiful single- level home spans 2020 square feet and offer 4 bedrooms and a dedicated office space. The open layout includes a large living area that flows seamlessly into a well equipped kitchen(stainless appliances w/ granite tops) and dining area , perfect for entertaining. Outside is a covered patio that provides a relaxing outdoor retreat, and a two car garage that offers ample space for vehicles and storage. We off COREtec flooring throughout the main areas. Our homes are energy efficient with brick and hardi plank exteriors and vinyl clad windows. Designed for convenience and comfort, Adams Homes brings together functionality with style all on one level.
- Type:
- Single Family
- Sq.Ft.:
- 2,131
- Status:
- Active
- Beds:
- 4
- Lot size:
- 0.38 Acres
- Year built:
- 2007
- Baths:
- 3.00
- MLS#:
- 4095562
- Subdivision:
- Cherry Tree Park
ADDITIONAL INFORMATION
Searching in Desoto County? Your dream home is here! This spacious 4-bedroom, 3-bathroom home offers a second master suite upstairs with its own full bath. Enjoy fresh updates, including new laminate flooring, freshly painted interiors, and beautiful landscaping. The large backyard is perfect for family gatherings. The open-concept kitchen flows seamlessly into the living room, complete with a cozy fireplace. The master bedroom boasts stunning tray ceilings and an en-suite bathroom. With a split floor plan, the master suite is separate from the other bedrooms. Additional features include a beautiful glass-paneled front door and more. Don't wait--schedule your showing today!
- Type:
- Single Family
- Sq.Ft.:
- 1,576
- Status:
- Active
- Beds:
- 3
- Lot size:
- 0.12 Acres
- Year built:
- 2016
- Baths:
- 2.00
- MLS#:
- 4094622
- Subdivision:
- Snowden Grove
ADDITIONAL INFORMATION
-Motivated Seller -All offers welcome Welcome to this charming 3-bedroom, 2-bathroom home located in a desirable 55+ gated community. Situated right next to Silo Square and Snowden Grove Park, you'll enjoy immediate access to walking trails, shopping, dining, and entertainment. Just a 5-minute drive to the grocery store and other essential amenities, this home offers unparalleled convenience. The community is known for its friendly atmosphere and well-maintained surroundings, making it a wonderful place to call home. Don't miss this opportunity to enjoy a great location and a vibrant community lifestyle
- Type:
- Single Family
- Sq.Ft.:
- 2,040
- Status:
- Active
- Beds:
- 4
- Lot size:
- 0.22 Acres
- Year built:
- 2024
- Baths:
- 2.00
- MLS#:
- 4094376
- Subdivision:
- Pinewood
ADDITIONAL INFORMATION
NEW CONSTRUCTION. Welcoming back the Lantana Plan!! This home is a 3/2 split with bedroom/bonus up with an open floor plan. This home offers an open kitchen with island, a breakfast area, custom cabinets, Quartz counter tops, stainless steel appliances and luxury vinyl flooring! There is a large, covered patio, tons of storage space, a floored walk-in attic, a carriage load garage, and more. The layout of this home is always a favorite! The home is under construction but still available to show today!
- Type:
- Single Family-Detached
- Sq.Ft.:
- 3,399
- Status:
- Active
- Beds:
- 4
- Lot size:
- 1.57 Acres
- Year built:
- 1982
- Baths:
- 3.10
- MLS#:
- 10183208
- Subdivision:
- COUNTRY OAKS ESTATES 1ST REV
ADDITIONAL INFORMATION
**Stunning Home in Country Oaks Estates, Southaven** Welcome to this exceptional 3,346 sq ft home situated in the desirable Country Oaks Estates of Southaven. This beautifully designed residence features 4 bedrooms, 3 full baths, and 1 half bath. A unique guest house, previously a soundproof music studio, offers versatile options as a mother-in-law suite or home office. The spacious living area boasts a cozy wood-burning fireplace, creating a warm atmosphere for gatherings. Enjoy an expansive deck, perfect for entertaining and relaxation. This home provides abundant storage, a dedicated gym area, and potential for Airbnb hosting, making it a perfect blend of comfort and opportunity. Donâ??t miss out on this remarkable propertyâ??schedule your private showing today!
- Type:
- Single Family
- Sq.Ft.:
- 2,543
- Status:
- Active
- Beds:
- 4
- Lot size:
- 0.1 Acres
- Year built:
- 2006
- Baths:
- 3.00
- MLS#:
- 4094024
- Subdivision:
- Olivers Glenn Of Dickens Place
ADDITIONAL INFORMATION
Totally ready for the new owner! New flooring, paint and MORE! Adorable 4 bedroom 3 bath with a split bedroom plan. Large living area with built ins around the fireplace. The kitchen offers lots of counter space and multiple spacious pantries. The primary features a private salon bath on suite. The other side of the home has 2 bedrooms and a bath. The previous owner turned one into an office space. Upstairs is a large bedroom and additional bathroom. You could even expand more. The back screened porch is a great place to unwind off the fenced backyard.
- Type:
- Single Family
- Sq.Ft.:
- 2,541
- Status:
- Active
- Beds:
- 3
- Lot size:
- 0.37 Acres
- Year built:
- 2024
- Baths:
- 3.00
- MLS#:
- 4093928
- Subdivision:
- Silo Square
ADDITIONAL INFORMATION
Dreamed of picking your own finishes for your home? Well now you can! This beautiful Tudor I plan, located in Silo Square, is well on it's way to completion before the Holidays AND there are still selections that YOU can make. Hurry while there's still time to choose the things that make this house your ''home!'' This 3 BR, 3 BA features a spacious, open floor plan with a covered back patio perfect for entertaining plus a bonus room & full bedroom and bathroom upstairs. You'll fall in love with the luxurious soaker tub in your master bathroom, custom wood shelving in the spacious master closet, and so much more! Take a step outside into the award-winning community featuring restaurants; medical; boutiques; daycare, future South Point Grocery.
$365,900
3731 Andreas Dr Southaven, MS 38672
- Type:
- Single Family
- Sq.Ft.:
- 2,156
- Status:
- Active
- Beds:
- 4
- Lot size:
- 0.3 Acres
- Year built:
- 2024
- Baths:
- 2.00
- MLS#:
- 4093897
- Subdivision:
- Lakes Of Nicholas
ADDITIONAL INFORMATION
December Special- Special 5.625% interest rate available through lender as specified by seller plus $10,000.00 towards buyers closing costs with a preferred lender. The Willow B plan is estimated to be completed December 2024. Entering the home, you will find LVP floors that flow through the halls, kitchen with eating area, dining room and family room. The family room has a gas log fireplace. The kitchen contains lots of cabinets, granite tops, and a center island. On one side of the downstairs, you will find the master suite. The large master bedroom contains trayed ceilings. You walk into a bathroom with a large tile shower, stand-alone tub, vanity with two sinks, and two walk in closets. On the other side of the downstairs, you will find two more bedrooms, bathroom, and utility room with LVP flooring. Upstairs is a large recreational room with a closet (4th bedroom).
$356,900
1644 Ryker Rd Southaven, MS 38672
- Type:
- Single Family
- Sq.Ft.:
- 2,047
- Status:
- Active
- Beds:
- 4
- Lot size:
- 0.2 Acres
- Year built:
- 2024
- Baths:
- 2.00
- MLS#:
- 4093889
- Subdivision:
- Lakes Of Nicholas
ADDITIONAL INFORMATION
December Special- Special interest rate of 5.625% available through lender as specified by seller plus $10,000.00 towards buyers closing costs. Welcome to Lakes of Nicholas! Located just minutes from Desoto Central High School, Snowden grove, Silo Square, and so much more! The harper B is estimated to be completed December 2024. Entering the home, you will find LVP floors that flow through the halls, kitchen with eating area, and family room. The family room has a gas log fireplace to keep you warm on the cold winter nights. The kitchen contains beautiful cabinets, granite counter tops, and a center island perfect for bar stools. On one side of the downstairs, you will find the master suite. The large master bedroom contains trayed ceilings. You walk into the bathroom with a large tile shower, stand-alone tub, vanity with two sinks, and a large walk-in closet. On the other side of the downstairs, you will find two more bedrooms, a bathroom, and utility room with LVP flooring. Upstairs is a large bonus room with a closet (4th bedroom).
$363,900
1668 Ryker Rd Southaven, MS 38672
- Type:
- Single Family
- Sq.Ft.:
- 2,132
- Status:
- Active
- Beds:
- 4
- Lot size:
- 0.21 Acres
- Year built:
- 2024
- Baths:
- 2.00
- MLS#:
- 4093798
- Subdivision:
- Lakes Of Nicholas
ADDITIONAL INFORMATION
December Special- Special interest rate of 5.625% available through lender as specified by seller plus $10,000 towards buyers closing costs. Welcome to Lakes of Nicholas! Upon entering the home, you'll be greeted by LVP flooring that flows seamlessly through the hallways, kitchen, dining room, and family room. The family room boasts a gas log fireplace, ensuring warmth during cold winter nights. The kitchen is well-appointed with plenty of cabinets, granite countertops, and a spacious center island perfect for bar stools. One side of the downstairs features the master suite, which includes a large bedroom with tray ceilings. The master bathroom offers a roomy tile shower, stand-alone tub, dual-sink vanity, and an expansive walk-in closet. This side also includes the utility room with LVP flooring. The opposite side of the downstairs has two additional bedrooms and a bathroom. Upstairs, you'll find a large recreational room with a closet that can serve as a fourth bedroom.
- Type:
- Single Family
- Sq.Ft.:
- 2,871
- Status:
- Active
- Beds:
- 5
- Lot size:
- 1 Acres
- Year built:
- 2005
- Baths:
- 3.00
- MLS#:
- 4093484
- Subdivision:
- Woodland Estates
ADDITIONAL INFORMATION
This immaculate, move-in ready home has 5 bedrooms,3 full bathrooms, and a large bonus room. The main floor features a spacious primary suite & ensuite with 2 more bedrooms with a full bathroom on the other side making this one a great split floor plan. There is also a large dining room(being used as an office), living room with corner fireplace, and breakfast room. Upstairs there is 2 more bedrooms, full bathroom, and a bonus room. ~Newly painted interior~New flooring in kitchen,breakfast room, and laundry room ~Roof replaced 2022 ~a beautiful 1.0 +/- acre flat backyard with a large covered patio with roller shades,pergola, and privacy fence~ Don't miss out on this fabulous find in Desoto Central school district.
- Type:
- Single Family
- Sq.Ft.:
- 3,200
- Status:
- Active
- Beds:
- 4
- Lot size:
- 0.66 Acres
- Year built:
- 2006
- Baths:
- 4.00
- MLS#:
- 4093248
- Subdivision:
- Dickens Place
ADDITIONAL INFORMATION
Welcome to 2569 College Rd, Southaven, MS 38672 - a beautiful 4-bedroom, 3.5-bath home with large bonus room offering a desirable split-floor plan. Step through the double door entry into a home adorned with gorgeous hardwood floors, flowing seamlessly through the formal dining room and spacious great room. The gourmet kitchen is a chef's dream, boasting granite countertops, ample cabinet space, a 5-burner gas cooktop, double ovens, a breakfast bar, and a built-in desk. Adjacent to the kitchen, you'll find a cozy hearth room with a gas log fireplace, ideal for relaxation. The private master suite offers hardwood floors, a spa-like salon bath featuring tumble stone countertops, double sinks, a walk-in shower, a soaking tub, and a massive walk-in closet.Upstairs, you'll find a bonus game room, an additional bedroom, and a full bath, perfect for guests or entertainment. The home also features a large laundry room, two separate patio areas, and a 3-car garage. The wood privacy fence surrounds the side yard, providing the perfect balance of comfort and seclusion.Refrigerator, washer and dryer remain.Located near Silo Square and just off Getwell Rd, this home offers easy access to local amenities, shopping, and dining. SELLER OFFERING $5000 TOWARDS CLOSING COST FOR BUYER. Don't miss the opportunity to call this stunning Southaven property your home!
- Type:
- Single Family
- Sq.Ft.:
- 3,175
- Status:
- Active
- Beds:
- 5
- Lot size:
- 0.87 Acres
- Year built:
- 2004
- Baths:
- 3.00
- MLS#:
- 4092650
- Subdivision:
- Belle Pointe
ADDITIONAL INFORMATION
Discover Your Dream Home in Belle Point SubdivisionWelcome to this inviting residence located in the esteemed Belle Point subdivision, renowned for its serene environment and exceptional school district. This property offers an unparalleled opportunity to join a community known for its stability and charm.Key Features:Location: Ideally situated in Belle Point, Bedrooms: Five bedrooms in total, including three rooms on the second level, each offering comfort and privacy.Bathrooms: Three full bathrooms, designed with convenience in mind for the entire household.Living Areas: Enjoy two spacious living areas, perfect for gatherings and everyday family activities.Bonus Room: A versatile bonus room on the second level, ideal for use as a playroom, home office, or additional entertainment space.Garage: A three-car garage, offering abundant storage space and room for vehicles or hobbies.Versatility: Featuring a primary suite and a second downstairs room suitable for a mother-in-law suite or guest accommodation.The sellers are offering an $8,000 paintand carpet allowance for the 2nd level.Come experience you're forever home!
- Type:
- Single Family
- Sq.Ft.:
- 2,105
- Status:
- Active
- Beds:
- 4
- Lot size:
- 0.28 Acres
- Year built:
- 2002
- Baths:
- 2.00
- MLS#:
- 4092268
- Subdivision:
- Southern Trace
ADDITIONAL INFORMATION
Remodeled 4 bedroom 2 bath home with a 2 car garage. It has fresh paint inside and out, new laminate flooring downstairs, new carpet upstairs, new quartz counters, all new lighting and hardware, new stainless appliances and a new 30 year architectural roof. Home also has a large fenced backyard.
- Type:
- Single Family
- Sq.Ft.:
- 2,153
- Status:
- Active
- Beds:
- 3
- Lot size:
- 0.15 Acres
- Year built:
- 2024
- Baths:
- 3.00
- MLS#:
- 4092096
- Subdivision:
- Silo Square
ADDITIONAL INFORMATION
This charming ''Oakleigh'' plan in Silo Square's cottages boast 3 BR, 3 BA, + bonus and is nearly complete! The Silo Square cottages are selling FAST with just a few lots remaining in the current phase--next phase opening Fall 2025. Here, you'll enjoy the covered back patio, granite counter tops, gas fireplace, soaker tub, walk-in closet with custom wood shelving, and more! You'll be just steps or a golf cart ride away from shopping, dining, Silo Academy, future South Point Grocery, the new & beautiful SPD East Precinct, and more! Come call DeSoto County's award-winning ''Live, Work, Play'' community HOME!
- Type:
- Single Family
- Sq.Ft.:
- 2,889
- Status:
- Active
- Beds:
- 5
- Lot size:
- 0.56 Acres
- Year built:
- 2003
- Baths:
- 3.00
- MLS#:
- 4091960
- Subdivision:
- Lakes Of Nicholas
ADDITIONAL INFORMATION
Step inside this beautiful brick home nestled in the Lakes of Nicholas neighborhood featuring walking trails around the community lake. This 5-bedroom, 2.5-bath home offers space and convenience.As you approach, you'll be greeted by a mature Japanese Maple tree that adds charm and character to the spacious front yard. The foyer entry, complete with built-in shelving, sets the tone for the rest of the home. The living room invites you to cozy up by the fireplace or you can enjoy a meal with loved ones in the formal dining room.For more intimate gatherings, the hearth room--with its second fireplace--provides a warm and inviting atmosphere near the kitchen. Conveniently located nearby, there's a half bath for guests and the laundry room boasts ample cabinet storage for all your needs.The primary suite features a salon bath with a separate shower, jetted tub, double vanity, and a large walk-in closet. The additional four bedrooms offer versatility and comfort, with the fifth bedroom easily transforming into a game room or theater room for endless entertainment possibilities.The large backyard is perfect for outdoor living, offering plenty of space for play, gardening, or relaxation. And with a friend's side entrance, you'll appreciate the ease of coming and going without disturbing the main living areas.This home is more than just a place to live--it's a lifestyle. Whether you're hosting friends, enjoying quiet moments by the fire, or taking a leisurely stroll along the neighborhood trails, you'll find everything you've been looking for right here.Don't miss out on this incredible opportunity to make this house your home!
- Type:
- Single Family
- Sq.Ft.:
- 3,046
- Status:
- Active
- Beds:
- 5
- Lot size:
- 0.79 Acres
- Year built:
- 2024
- Baths:
- 3.00
- MLS#:
- 4091931
- Subdivision:
- Dickens Place
ADDITIONAL INFORMATION
Seller is offering $10,000 concession that can be used towards closing cost, upgrades, discount points and pre-paids. The seller also has some special financing incentives at a reduced interest rate. **New Construction JUNIPER PLAN**Aprox 3046 SF. Located in Dickens Place neighborhood. This home will feature 4 bedrooms + a bonus (or 5th bedroom). 3 full baths. On the first floor there will be a primary suite, living room, kitchen, dining room, eat in breakfast area, a second bedroom, 2nd bath and a laundry room. Upstairs there will be bedrooms 3 and 4, a large bathroom, and the bonus room/5th bedroom. Located on .79 acres 2 car garage. LVP Flooring, soft close cabinetry in the kitchen, quartz counter tops in the kitchen. SOME SELECTIONS CAN BE STILL BE MADE!! Floor plan is called Juniper. ** All photos are of a previously built home.
- Type:
- Single Family
- Sq.Ft.:
- 2,994
- Status:
- Active
- Beds:
- 5
- Lot size:
- 0.65 Acres
- Year built:
- 2024
- Baths:
- 3.00
- MLS#:
- 4091921
- Subdivision:
- Dickens Place
ADDITIONAL INFORMATION
Seller is offering a $10,000 concession that can be used towards closing cost, upgrades, discount points and pre-paids. The seller also has some special financing incentives at a reduced interest rate. **New Construction**Aprox 2994 SF. Located in Dickens Place neighborhood. This home will feature 4 bedrooms + a bonus (or 5th bedroom). 3 full baths. On the first floor there will be a primary suite, living room, kitchen, dining room, eat in breakfast area, a second bedroom, 2nd bath and a laundry room. Upstairs there will be bedrooms 3 and 4, a large bathroom, and the bonus room/5th bedroom. Located on .69 acres 3 car garage. LVP Flooring, soft close cabinetry in the kitchen, granite counter tops. SOME SELECTIONS CAN STILL BE MADE!! Floor plan is called Magnolia.
- Type:
- Single Family
- Sq.Ft.:
- 2,242
- Status:
- Active
- Beds:
- 3
- Lot size:
- 0.02 Acres
- Year built:
- 2021
- Baths:
- 3.00
- MLS#:
- 4091847
- Subdivision:
- Gardens Of Belle Pointe
ADDITIONAL INFORMATION
Motivated Seller! Price IMPROVEMENT!!! Step into this inviting 3 or 4 possible bedrooms, 2.5-bathrooms home featuring a spacious upstairs bonus room. The open floor plan bathes the living areas in natural light, creating a warm and welcoming atmosphere.The eat-in kitchen is perfect for meals and entertaining, complete with a breakfast bar for casual dining. Retreat to the luxurious master suite, featuring a walk-in closet, double vanity, and a relaxing jetted tub--your personal oasis! Convenience meets functionality with a laundry room adjacent to the mudroom, streamlining your daily routine. Upstairs, you'll find two generously sized bedrooms and a large bonus room, ideal for family gatherings or a home office. Step outside to your covered patio, where you can enjoy stunning views of a beautifully landscaped backyard--perfect for outdoor relaxation or entertaining. Don't miss your chance to make this charming house your new home!
- Type:
- Single Family
- Sq.Ft.:
- 3,560
- Status:
- Active
- Beds:
- 5
- Lot size:
- 0.68 Acres
- Year built:
- 2004
- Baths:
- 4.00
- MLS#:
- 4091478
- Subdivision:
- Lakes Of Nicholas
ADDITIONAL INFORMATION
Back on the market do to no fault of the seller! $10,000 in closing cost assistance or carpet allowance! A must see for this 3-car garage, new plank flooring, new granite kitchen countertops and recessed lighting, new interior wall paint, painted cabinets, for this Beautiful five-bedroom, three-and-a-half-bathroom with 3 bedrooms and 2.5 bathrooms downstairs plus a 3-car garage, enormous master suite and a sprawling fenced backyard featuring an in ground pool with slide, extensive concrete decking plus a circular driveway--an entertainer's dream. Inside this 3560 square foot home, the spaciousness is is seen with generously sized rooms throughout the home, spacious master closet, ample closet space, two living spaces downstairs plus a loft room upstairs for ultimate comfort and versatility, large eat-in and family area are all in the kitchen. The primary bedroom, along with two additional bedrooms can be found on the main level, complemented by two and a half bathrooms for convenience. Upstairs you will discover a loft area, and two more bedrooms accompanied by a full bathroom. The wood storage building stays with the house. The roof is approximately 6 years old. Don't miss the opportunity to make this stunning property your own.
$354,900
3678 Andreas Dr Southaven, MS 38672
- Type:
- Single Family
- Sq.Ft.:
- 2,017
- Status:
- Active
- Beds:
- 4
- Lot size:
- 0.2 Acres
- Year built:
- 2024
- Baths:
- 2.00
- MLS#:
- 4091131
- Subdivision:
- Lakes Of Nicholas
ADDITIONAL INFORMATION
December Special- Special interest rate of 5.625% available through lender as specified by seller plus $10,000 towards buyers closing cost. Lindsey B- Entering the home, you will find LVP floors that flow through the halls, kitchen with eating area and family room. The family room has a gas log fireplace. The kitchen contains lots of cabinets, granite tops, and a center island. On one side of the downstairs, you will find the master suite. The large master bedroom contains trayed ceilings. You walk into a bathroom with a large tile shower, stand-alone tub, vanity with two sinks, and a large walk in closet! On the other side of the downstairs, you will find two more bedrooms, bathroom, and utility room with LVP flooring. Upstairs is a large recreational room with a closet (4th bedroom).
$364,900
3674 Andreas Dr Southaven, MS 38672
- Type:
- Single Family
- Sq.Ft.:
- 2,145
- Status:
- Active
- Beds:
- 4
- Lot size:
- 0.3 Acres
- Year built:
- 2024
- Baths:
- 2.00
- MLS#:
- 4090073
- Subdivision:
- Lakes Of Nicholas
ADDITIONAL INFORMATION
December Special- Special interest rate of 5.625% available through lender as specified by seller plus $10,000 towards buyers closing costs. Estimated completion November 2024. The Violet B plan. Entering the home, you will find LVP floors that flow through the halls, kitchen with eating area and family room. The family room has a gas log fireplace. The kitchen contains lots of cabinets, granite tops, and a center island. On one side of the downstairs, you will find the master suite. The large master bedroom contains trayed ceilings. You walk into a bathroom with a large tile shower, stand-alone tub, vanity with two sinks, and a large walk in closet! On the other side of the downstairs, you will find two more bedrooms, bathroom, and utility room with LVP flooring. Upstairs is a large recreational room with a closet (4th bedroom).
- Type:
- Single Family
- Sq.Ft.:
- 3,300
- Status:
- Active
- Beds:
- 5
- Lot size:
- 0.7 Acres
- Year built:
- 1999
- Baths:
- 3.00
- MLS#:
- 4089983
- Subdivision:
- Belle Pointe
ADDITIONAL INFORMATION
STORAGE, STORAGE, STORAGE! This large 5 bedroom 2.5 bathroom home has 2 bedrooms and 1.5 baths down and 3 bedrooms with 1 full bath and loft area up. There are tons of closets and a separate shed for all your storage dreams. It has a spacious kitchen with a center island, breakfast nook, and sitting area. The den has a fireplace and built ins. There is also a formal dining room and a large laundry room. Downstairs has lots of large windows with plantation shutters. The primary has a double vanity and a separate tub and shower. Outside there is a front porch, 2 car garage, and a deck off the covered back patio with built in benches which is great to enjoy entertaining and the private fenced in back yard with trees. Make an appointment to see this great home today.
- Type:
- Single Family
- Sq.Ft.:
- 4,050
- Status:
- Active
- Beds:
- 5
- Lot size:
- 0.2 Acres
- Year built:
- 2006
- Baths:
- 4.00
- MLS#:
- 4088798
- Subdivision:
- Cherry Tree Park
ADDITIONAL INFORMATION
~Perfect for Entertaining~ Offers Double Door Entry with real hardwood floors that leads you to spacious Great Room with Fireplace and 18 ft ceilings~ Spacious Formal Dining Room with real wood floors~ Hearth Room with Fireplace~ Kitchen with breakfast area, cabinets galore, smooth cook top, double ovens, stainless appliances and granite counter tops~ Primary suite with real wood floors, double tray ceiling, salon bath with 2 walk-in closets, double vanities, walk-in shower and corner jetted tub~ Another bedroom downstairs with real wood floors~ 3 Bedrooms Upstairs~ Bonus Room and Media Room upstairs with wood floors~ Huge Laundry Room~ Other amenities include smooth ceilings, detailed trim package and 3 car garage~ Great outdoor enjoyment with covered patio which is perfect for family gatherings~~Call today for your private viewing~~
Andrea D. Conner, License 22561, Xome Inc., License 21183, [email protected], 844-400-XOME (9663), 750 State Highway 121 Bypass, Suite 100, Lewisville, TX 75067

The data relating to real estate for sale on this web site comes in part from the IDX/RETS Program of MLS United, LLC. IDX/RETS real estate listings displayed which are held by other brokerage firms contain the name of the listing firm. The information being provided is for consumer's personal, non-commercial use and will not be used for any purpose other than to identify prospective properties consumers may be interested in purchasing. Information is deemed to be reliable but not guaranteed. Copyright 2021 MLS United, LLC. All rights reserved.

All information provided is deemed reliable but is not guaranteed and should be independently verified. Such information being provided is for consumers' personal, non-commercial use and may not be used for any purpose other than to identify prospective properties consumers may be interested in purchasing. The data relating to real estate for sale on this web site is courtesy of the Memphis Area Association of Realtors Internet Data Exchange Program. Copyright 2025 Memphis Area Association of REALTORS. All rights reserved.
Southaven Real Estate
The median home value in Southaven, MS is $240,200. This is lower than the county median home value of $278,700. The national median home value is $338,100. The average price of homes sold in Southaven, MS is $240,200. Approximately 66.77% of Southaven homes are owned, compared to 26.86% rented, while 6.36% are vacant. Southaven real estate listings include condos, townhomes, and single family homes for sale. Commercial properties are also available. If you see a property you’re interested in, contact a Southaven real estate agent to arrange a tour today!
Southaven, Mississippi 38672 has a population of 54,141. Southaven 38672 is more family-centric than the surrounding county with 37.32% of the households containing married families with children. The county average for households married with children is 33.92%.
The median household income in Southaven, Mississippi 38672 is $67,157. The median household income for the surrounding county is $73,460 compared to the national median of $69,021. The median age of people living in Southaven 38672 is 36.3 years.
Southaven Weather
The average high temperature in July is 91.3 degrees, with an average low temperature in January of 30.4 degrees. The average rainfall is approximately 55.1 inches per year, with 3.3 inches of snow per year.

