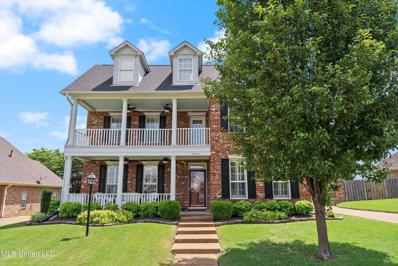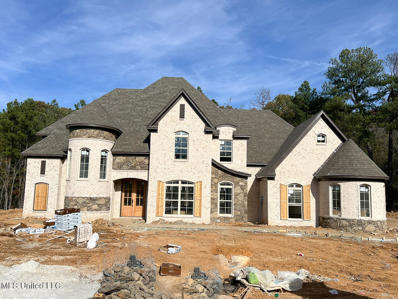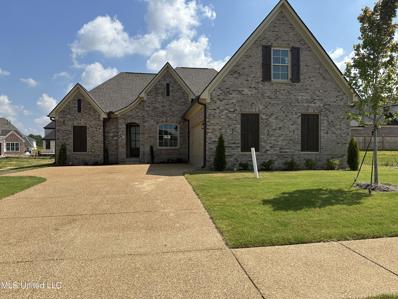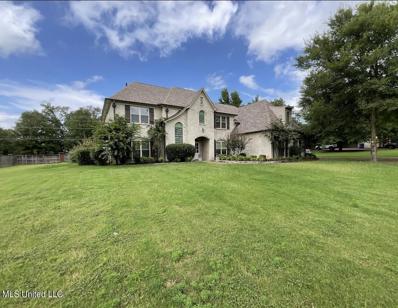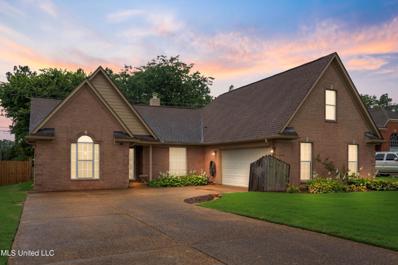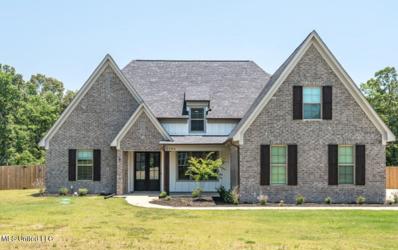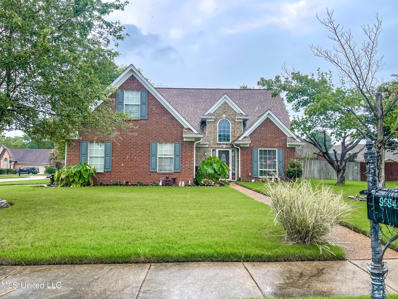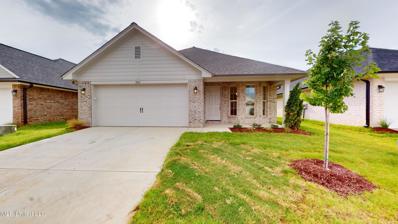Olive Branch MS Homes for Sale
- Type:
- Single Family
- Sq.Ft.:
- 2,010
- Status:
- Active
- Beds:
- 3
- Lot size:
- 0.4 Acres
- Year built:
- 2017
- Baths:
- 2.00
- MLS#:
- 4090196
- Subdivision:
- Squire Manor
ADDITIONAL INFORMATION
This well-maintained home offers excellent curb appeal with a 2-car garage. Inside, you'll find an open floor plan featuring soaring ceilings and a gas log fireplace in the spacious great room, ideal for family gatherings. The kitchen, perfect for entertaining, boasts custom cabinets and stainless steel appliances, along with a breakfast area and seating at the bar. The split bedroom layout places the primary suite on one side, which includes carpet, vaulted ceilings, and a luxury bath with dual vanities, a jetted tub, a walk-in shower, and a large walk-in closet. On the opposite side, there are two additional bedrooms sharing a full bath, plus a laundry room and garage access. The large backyard is perfect for BBQs. Don't miss the chance to see this lovely home in person!
- Type:
- Single Family
- Sq.Ft.:
- 2,616
- Status:
- Active
- Beds:
- 4
- Lot size:
- 0.31 Acres
- Year built:
- 2006
- Baths:
- 3.00
- MLS#:
- 4090117
- Subdivision:
- Windstone
ADDITIONAL INFORMATION
Beautifully maintained home in the highly sought-after WindStone subdivision! This 4-bedroom, 3-bathroom home features a spacious master suite on the main floor, with two additional bedrooms, a full bath, and a loft upstairs. The attic offers a large expandable area for future use. Enjoy hardwood floors in the living and dining rooms, ceramic tile in the spacious eat-in kitchen, laundry room, and bathrooms, and cozy carpeting in the bedrooms and loft. Plantation shutters and blinds throughout add a touch of elegance. Don't miss out on this exceptional opportunity!
- Type:
- Single Family
- Sq.Ft.:
- 3,113
- Status:
- Active
- Beds:
- 4
- Lot size:
- 0.6 Acres
- Year built:
- 2005
- Baths:
- 3.00
- MLS#:
- 4089939
- Subdivision:
- Belmor Lakes
ADDITIONAL INFORMATION
In Belmor Lakes Subdivision, this stunning 4 BR and 3 full BAs home plus game room on 0.6 acre lot. Bright and spacious great room offers low-maintenance stained concrete flooring and fireplace with gas logs with rustic decorative mantle; formal dining room features china closet; leads to kitchen with stainless steel appliances including smooth cooktop stove and built-in microwave, center island with snack bar and granite countertops; open to breakfast table area plus large family room with stone fireplace and gas logs with cedar mantle. Primary bedroom is downstairs and offers hardwood flooring, private luxury salon bath with double sinks vanity, separate tub with jets and oversized tiled walk-in shower with dual heads and corner bench seat, tremendous walk-in closet space. Second BR downstairs also with hardwood flooring and full bath to service. Open staircase with wrought iron railings leads to two additional nice-sized BRs upstairs plus game room and third full bath. Additional features include laundry room with cabinets and sink, attached triple garage with two overhead doors and loaded with built-in cabinet storage and workspace, additional parking area, covered patio with cedar beams and bead board ceiling plus ceiling fan overlooks private fenced rear yard, over half acre level yard with pretty landscaping and manicured lawn, accent lamp post, built-in basketball goal, architectural shingle roof and gutters. Subdivision offers lake and walking trail, convenient to Hwy 269 and 305, nearby shopping, dining, churches, and hospital, award winning Lewisburg schools! Great opportunity to own this gorgeous home!
- Type:
- Single Family
- Sq.Ft.:
- 3,874
- Status:
- Active
- Beds:
- 5
- Lot size:
- 0.59 Acres
- Year built:
- 2006
- Baths:
- 4.00
- MLS#:
- 4089463
- Subdivision:
- Estates Of Davis Grove
ADDITIONAL INFORMATION
How many bedrooms and bathrooms do you need? This amazing home has 5 bedrooms, 3.5 bathrooms, plus a huge playroom/bonus room. It also has an inviting, two-story entrance, a beautiful, formal dining room, a lovely, spacious living room, which also has a two-story ceiling, a cook's kitchen with show-stopping granite countertops, breakfast bar, plenty of beautiful cabinets, double ovens, a smooth cooktop, a stainless, ''see-through door'' refrigerator that remains, and a lovely eat-in area with a two-story ceiling and windows. Also downstairs, there is a cozy hearth room with gas log fireplace, a large and elegant laundry room, a half bathroom, and the primary suite, which includes a salon bathroom with corner jetted tub, separate shower and vanities, plus a well-appointed walk-in closet. Upstairs, there are 4 more bedrooms, a huge playroom/bonus room, plus two full bathrooms, one of which is a Jack and Jill bathroom. And, the luxurious living continues outside, with newly landscaped flowerbeds, fresh paint, a three-car garage with wiring for electric vehicles, a custom, stone patio with a built-in grill, a fire pit, and the luxury of all luxuries--a 15 x 15 custom-built, detached gazebo with beautiful wood ceiling, ceiling fan, and shingled roof. It is truly amazing! Schedule your appointment today to see this magazine-ready home.
- Type:
- Single Family
- Sq.Ft.:
- 1,780
- Status:
- Active
- Beds:
- 3
- Lot size:
- 0.33 Acres
- Year built:
- 1995
- Baths:
- 2.00
- MLS#:
- 4089377
- Subdivision:
- Plantation
ADDITIONAL INFORMATION
''Remodeled and move-in ready, this stunning 3-bedroom, 2-bathroom home has it all! Featuring brand new flooring throughout, sleek stainless steel appliances, and updated lighting, every detail has been thoughtfully upgraded. The modern kitchen and bathrooms are beautifully designed with contemporary finishes, making this home as stylish as it is functional. Fresh exterior paint enhances the curb appeal, while the large, fenced-in backyard offers plenty of space for outdoor activities and relaxation. Plus, enjoy the outdoors from the comfort of your screened-in back porch, perfect for year-round enjoyment. With a 2-car garage providing ample storage, this home is fully equipped for comfortable living. Just move in and enjoy the perfect blend of modern updates and cozy charm!'' Seller will pay $5000 towards buyers closing expenses.
- Type:
- Single Family
- Sq.Ft.:
- 2,786
- Status:
- Active
- Beds:
- 4
- Lot size:
- 0.19 Acres
- Year built:
- 2020
- Baths:
- 3.00
- MLS#:
- 4088484
- Subdivision:
- Cherokee Point
ADDITIONAL INFORMATION
WOW!! This one is even better than new construction with all the updates and upgrades! Meticulously maintained and loved! Fabulous home plan that welcomes you in with high ceilings, open floor plan and views of the 9th hole of the Cherokee golf Course. The kitchen boasts plenty of storage between cabinets and pantry as well as upgraded appliances. A large great room with a feature wall fireplace also provides those stunning views and access to the screen porch and deck in the backyard. The primary suite is off the front corner of the home with the on suite bath with oversized shower and soaking tub. There is a second bedroom on the main level with private bath access. Upstairs there is a large open loft/bonus space and two generous sized bedrooms and bathroom. Make sure you look up and take in all the custom touches in the fabulous home!
- Type:
- Single Family
- Sq.Ft.:
- 2,016
- Status:
- Active
- Beds:
- 5
- Lot size:
- 0.2 Acres
- Year built:
- 2024
- Baths:
- 3.00
- MLS#:
- 4088062
- Subdivision:
- Southbranch
ADDITIONAL INFORMATION
Experience the Lacombe This sprawling one-story home includes many contemporary features, and an open-concept design and 9' ceilings enhance the wonderful feel of this home. The kitchen includes a large island perfect for bar-style eating or entertaining, a walk-in pantry, and plenty of cabinets and counter space. The spacious living room overlooks the covered porch, which is a great area for relaxing and dining al fresco. The large Bedroom One, located at the back of the home for privacy, can comfortably fit a king-size bed, and includes an en suite bathroom with double vanity, huge walk-in closet, and separate water closet. Two secondary bedrooms, located at the front of the house, share a bathroom. The other two secondary bedrooms, located near the center of the home, share an additional bathroom with a linen closet inside, and have convenient access to the laundry room. Pictures, photographs, colors, features, and sizes are for illustration purposes only and will vary from the homes as built.This home features 5 Bedrooms, 3 baths, a walk-in closet in the primary, an open floor plan, and a covered back porch. Beautiful, all-new community. Photos are of decorated models of the same floor plan. Photos will be updated through construction. Includes blinds, Smart Home package, gas range, microwave, dishwasher, and refrigerator! Community pool and more!Seller offers up to $10,000 in concessions with a Special Below Market Rate.
- Type:
- Single Family-Detached
- Sq.Ft.:
- 3,199
- Status:
- Active
- Beds:
- 4
- Year built:
- 2007
- Baths:
- 3.10
- MLS#:
- 10179390
- Subdivision:
- Chapel Ridge
ADDITIONAL INFORMATION
Attractive price adjustment! Beat the Spring time rush to find a home with a pool so Come check out 14436 Red Chip Trail in Olive Branch. Featuring 4 bedrooms, 3.5 baths, open plan with great room, dining room, kitchen with SS appliances, breakfast bar, hearth room w/fireplace, spacious pantry, laundry room. Primary with en-suite is downstairs and has walk in closet, double sinks, walk in shower and separate tub. 2 other bedrooms downstairs and a full bath. All bedrooms have new carpeting too. Upstairs bed/bath & bonus. Come live, play & eat in Olive Branch.
- Type:
- Single Family
- Sq.Ft.:
- 3,813
- Status:
- Active
- Beds:
- 6
- Lot size:
- 1.5 Acres
- Year built:
- 2024
- Baths:
- 5.00
- MLS#:
- 4087925
- Subdivision:
- Woodland Heights
ADDITIONAL INFORMATION
Construction underway on this IMPRESSIVE French Country home in Center Hills School district. Home is tucked away on a 1.5 lot in the small subdivision of Woodland Heights. GREAT location! Subdivision is just off of Miller and Bethel Road. This means you get a country feel but are close to shopping, dining and no city taxes! This plan offers 3,800 s.f. with (5) Bedrooms, (4.5) Baths and is a split/open floor plan. Downstairs, you have the primary bdrm. with large primary bath, an additional ''en suite'' bdrm, large family room, formal dining room, laundry room and (1) half bath for guests. Upstairs, you will find an additional (3) bedrooms PLUS a media room AND (2) more full bathrooms (1 is a Jack & Jill). The media room will have a closet and could be used as a (6th) bedroom. This home BOASTS of sophistication with its beautiful rounded turrets, brick and stone accents, elegant interior and exterior finishing, walk thru shower, three sided catwalk, rich granites, luxury vinyl floorings, bull nose edging, ornate custom ceilings, custom decorated fireplace and wood built-ins in the great room. So many unique and beautiful features to this home...it is a must see! The kitchen offers custom cabinets, granite, pot filler, beverage center, SS GE Profile Appliances to include refrigerator, gas range, double ovens, breakfast bar & room, SS appliances. The Primary Bedroom offers tray ceiling, luxury vinyl flooring, salon bathroom with ceramic tile, center soaker tub with walk through shower, granite/double vanity and large walk in closet. Other home features include (3) car garage, crown molding, covered patio & front porch, tankless water heaters, wood treads, wrought iron railing, gutters, security alarm, security lights, and SO MUCH MORE!!! Come customize your home today!! Est. completion Dec. 30, 2024. Builder reserves the right to tweak all plans/colors/elevation as builder tries to make all homes unique. Pictures are from previously built home.
- Type:
- Single Family
- Sq.Ft.:
- 2,832
- Status:
- Active
- Beds:
- 5
- Lot size:
- 0.02 Acres
- Year built:
- 2024
- Baths:
- 3.00
- MLS#:
- 4087655
- Subdivision:
- Robinson Crossing
ADDITIONAL INFORMATION
BEAUTIFUL NEW CONSTRUCTION IN SOUGHT AFTER ROBINSON CROSSING. HOME FEATURES OPEN FLOOR PLAN, 3 BEDROOMS DOWN, 2 BATHS DOWN, 2 BEDROOMS (ONE COULD BE USED AS A GAME ROOM) AND BATH UP.
- Type:
- Single Family
- Sq.Ft.:
- 3,567
- Status:
- Active
- Beds:
- 6
- Lot size:
- 1 Acres
- Year built:
- 2003
- Baths:
- 3.00
- MLS#:
- 4087593
- Subdivision:
- Center Hill Downs
ADDITIONAL INFORMATION
Great location in the sought-after Center Hill School District. This home offers 5 bedrooms, 3 bathrooms with new laminate flooring, carpet, and paint throughout the home. The kitchen comes with custom cabinets, granite countertops, and stainless-steel appliances. The formal dining room has been converted to a library but can easily be changed back. The breakfast area is large enough to hold a formal dining table. This split plan has 4 bedrooms downstairs with an additional bedroom and bonus area (could be used as a 6th bedroom) upstairs. Each of these bedrooms are larger than what you might see on other house plans. The back yard is completely fenced. This home has a 3 car garage that will hold most larger vehicles with room to spare. There is also a New HVAC system. Come enjoy afternoons on the deck in this great community of Desoto County.
- Type:
- Single Family
- Sq.Ft.:
- 4,007
- Status:
- Active
- Beds:
- 6
- Lot size:
- 0.5 Acres
- Year built:
- 2004
- Baths:
- 5.00
- MLS#:
- 4086899
- Subdivision:
- Belmor Lakes
ADDITIONAL INFORMATION
Wow! So much space for the price!Stunning 6-bedroom, 4.5-bathroom energy efficient home, featuring an impressive grand entrance with detailed craftsmanship. Two bedrooms conveniently located downstairs and four additional large bedrooms upstairs, this home offers ample space for family and guests. **Interior Features:** **Entrance:** Grand entrance with double door and soaring ceiling.**Flooring:** Elegant hardwood floors throughout downstairs.**Living Spaces:** Spacious hearth room and den with built-in bookcase. Formal dinning room with detailed trim and library paneling.**Kitchen:** Open concept kitchen with eat-in breakfast area, kitchen island, double ovens, and plenty of counter space, granite counter tops.**Primary Suite:** Large primary bedroom with double vanity, two closets, walk-through shower, and soaking tub.**Upstairs:** Four spacious bedrooms with three additional baths. Jack and Jill bathroom.**Exterior Features:** **Garage:** 3-car garage with plenty of additional parking. Energy efficient Pella windows.**Yard:** Fenced-in backyard with potential for expansion. **Additional Features:** **Energy Efficiency:** Traneenergy-efficient A/C units and tankless hot water heater. This home is perfect for those who appreciate fine living and quality craftsmanship. Schedule a showing today to experience all that this beautiful property has to offer!
- Type:
- Single Family
- Sq.Ft.:
- 1,425
- Status:
- Active
- Beds:
- 3
- Lot size:
- 0.11 Acres
- Year built:
- 2024
- Baths:
- 2.00
- MLS#:
- 4086805
- Subdivision:
- Allendale
ADDITIONAL INFORMATION
This charming 3 bedroom, 2 bathroom oasis, nestled in a highly sought-after neighborhood known for its convenience and top-rated schools. This one-level gem boasts a spacious layout, offering comfort and ease of living. As you step inside, you're greeted by a warm and inviting atmosphere, with a cozy living area perfect for relaxing or entertaining guests. The kitchen is a chef's delight, featuring modern appliances and ample counter space for meal preparation. The bedrooms are well-appointed, providing ample space and natural light, while the bathrooms offer both style and functionality.*** The pictures are of the model which is the same size floor plan***
- Type:
- Single Family
- Sq.Ft.:
- 2,240
- Status:
- Active
- Beds:
- 3
- Lot size:
- 0.2 Acres
- Year built:
- 1997
- Baths:
- 2.00
- MLS#:
- 4086664
- Subdivision:
- Plantation Lakes
ADDITIONAL INFORMATION
Welcome to your dream home! As you step into this beautiful home, you are greeted by a warm and inviting atmosphere. This 3 bedroom, 2 bathroom home with a finished bonus room and relaxing sunroom is ready for new homeowners! The living room offers vaulted ceilings, coupled with a fireplace. The kitchen has plenty of cabinet space, an eat-in kitchen, and a breakfast bar, making meal time a breeze. Enjoy hosting dinners in the formal dining room, where your guests can relax in comfort and style. The large primary bedroom features an ensuite bathroom with a walk-in shower, double vanity, and jetted tub. Downstairs, you will find two additional bedrooms and full bathroom. Upstairs, enjoy the bonus room, large enough to function as a play room, office, media room or additional bedroom if desired. The enclosed sunroom offers a relaxing space to enjoy time with the family or friends! This home is move-in ready! Schedule you private tour today. Motivated seller. Seller offering $5000 towards Buyer's closing costs, prepaids or rate buydown! Schedule your private tour today!
- Type:
- Single Family
- Sq.Ft.:
- 3,237
- Status:
- Active
- Beds:
- 5
- Lot size:
- 0.73 Acres
- Year built:
- 2022
- Baths:
- 3.00
- MLS#:
- 4086539
- Subdivision:
- Cypress Trails
ADDITIONAL INFORMATION
$5000 SELLER CONTRIBUTION TOWARDS BUYERS CLOSING COST, BUILTIN 2022, COUNTY TAXES ONLY LEWISBURG SUBD CORNER LOT, 4 BDS, 3 FULL BA, BONUS ROOM, AND THEATER ROOM, BONUS ROOM CAN BE USED AS BEDROOM, HAS 2ND LAUNDRY (UP) CLOSET THAT CAN BE USED AS CLOSET, LARGE LAUNDRY ROOM DOWNSTARIS WITH FOLDING COUNTER, SHELVES AND CABINETS, HOMEIS EQUIPPED WITH ALL OF THE BELLS AND WHISTLES AND SOME EXTRA UNIQUE FEATURES. AS YOU ENTER THE FRONT FOYER THOUGH DOUBLE DOORS, YOU WILL FIND HIGH 12FT CEILINGS THAT OPEN UP TO GREATROOM AND FORMAL DINING ROOM, ALL FLOORING DOWNSTARIS IS STAINED CONCRETE LARGE BREAKFAST BAR , KTICHEN FARM SINK, CUSTOM PAINTED CABINETS WITH 5 BURNER GAS COOKTOP, VENTED EXHAUST FAN, BUILT IN OVEN WITH ABOVE BUILT IN MICROWAVE, A BUILT IN DISHWASHER, CUSTOM BACKSPASH, DESIGNATGED TRASH PULLOUT CABINET, UNDERCABINET LIGHTING, THIS HOME ALSO HAS A CUSTOM CABINET BUILT FOR ALL OF YOUR SMALL APPLIANCES AKA BUTLERS PANTRY. SO THEIR ALWAYS HIDDEN. 2 KTICHEN PANTRYS, WALK IN SHOWER WITH SEAMLESS GLASS IN DOWNSTAIRS GUEST BATHROOM, PRIMARY ROOM IS HUGE WITH WALK THRU SHOWER, LARGE SOAKER TUB THAT SITS IN FRONT, THE SHOWER HAS CUSTOM PEBBLED FLOOR, SEPARAGE VANITY SINKS A BUDIA IN PRIMARY AND LARGE WALK IN CLOSET. THE UPSTAIRS HAS LOTS TO OFFER 2 BEDROOMS, PLUS BONUS PLUS THEATRE ROOM, WITH AN UPSTAIRS LAUNDRY CLOSET THAT CAN BE EASILY CONVERTED TO A CLOSET TO MAKE IT AN EXTRA BEDROOM. UPSTAIRS BATROOM ALSO HAS SEAMLESS GLASS SURROUNDING TUB AND SHOWER COMBO. A TANKLESS WATER HEATER, ZONED UNITS ALL BEDROOMS HAVE WALK IN CLOSETS, LARGE COVERED PATIO AND FENCED IN YARD, TENANT REMOVED AN ABOVE GROUND POOL. CARPET UPSTAITS TO BE CLEANED BEOFRE CLOSE OF ESCROW 1% EARNEST MONEY REQUIRED , MUST CLOSE WITH SELLERS CLOSING ATTORNEY
- Type:
- Other
- Sq.Ft.:
- 1,750
- Status:
- Active
- Beds:
- 3
- Lot size:
- 0.3 Acres
- Year built:
- 2000
- Baths:
- 3.00
- MLS#:
- 4086525
- Subdivision:
- Plantation Lakes
ADDITIONAL INFORMATION
KITCHEN IS CURRENTLY BEING REMODELED! CENTER HILL SCHOOLS! BIG CORNER LOT! Fantastic Property in Plantation Lakes. Beautiful home with lots of natural light featuring an open floor plan. New paint in main living area, new LVP flooring through main living area and half bath. New carpet on stairs and upstairs hallway, and 1 upstairs bedroom. 1 bedroom with walk through closet to play room that is closed in attic space. Jetted tub with separate stand up shower in master bath. Large primary suite with tray ceilings and salon bath. Large upstairs bedrooms, bonus room, and much more! Fenced in back yard. Shed, French drains, new exterior paint. Motivated Seller.
- Type:
- Single Family
- Sq.Ft.:
- 2,671
- Status:
- Active
- Beds:
- 5
- Lot size:
- 0.55 Acres
- Year built:
- 2024
- Baths:
- 3.00
- MLS#:
- 4086218
- Subdivision:
- Southbranch
ADDITIONAL INFORMATION
Step into this stunning Covington home, offering a modern take on the craftsman-style interior and spacious living environment spanning over 2443 square feet. Ideal for families or avid entertainers, this open floor concept seamlessly connects the living, dining, and kitchen areas, creating a welcoming ambiance as soon as you enter.Enjoy the convenience and privacy of the split ranch-style floor plan including the master suite, along with a secondary room having its private bathroom.With beautiful granite countertops, stainless steel appliances, and ample cabinet space, making meals, or hosting gatherings will be a delight.Retreat to the luxurious master suite with a spacious bedroom, soaking tub, and separate shower. Additional bedrooms offer versatility for a home office or guest room. Mohawk RevWood flooring in main areas adds elegance and durability, while carpeted bedrooms offer warmth. Stylish tile adorns the bathrooms, enhancing the home's overall aesthetic.Conveniently situated off Pleasant Hill Road in a sought-after neighborhood, this home is a must-see.All homes include blinds, a Smart Home package, a gas range, a microwave, a dishwasher, and a refrigerator! Community pool and more! Seller offers up to $10,000 in concessions with a Special Below Market Rate.
- Type:
- Single Family
- Sq.Ft.:
- 1,717
- Status:
- Active
- Beds:
- 3
- Lot size:
- 0.11 Acres
- Year built:
- 2024
- Baths:
- 2.00
- MLS#:
- 4085853
- Subdivision:
- Allendale
ADDITIONAL INFORMATION
Discover the ultimate loving experience in Allendale. Step into this charming 3 Bedroom, 2 Bath haven and feel the warmth and comfort of a cozy retreat! With an open floor plan and a spacious one-level design, this gem of a home is perfect for relaxed living and effortless entertaining. Make this delightful home yours today. This is a must see community with convenient access to local amenities.Find your perfect home in Allendale!!!
- Type:
- Single Family
- Sq.Ft.:
- 3,012
- Status:
- Active
- Beds:
- 5
- Lot size:
- 0.23 Acres
- Year built:
- 2010
- Baths:
- 3.00
- MLS#:
- 4085175
- Subdivision:
- Huntleigh
ADDITIONAL INFORMATION
With Mistletoe and Stockings hung over the fireplace with Care!! BE IN YOUR NEW HOME BEFORE THE HOLIDAYS.... Please don't miss this beautiful 5 Bedroom, 3 Bathroom home nestled in a private Gated community in Olive Branch. The first floor being open concept to the Den and Kitchen, you will never miss that favorite game, or the last season to Yellowstone!! As you entertain in your kitchen with granite counters, also a beautiful island, the large stainless steel Refrigerator is included. There are 2 bedrooms on the first floor which includes the Primary Suite. Upstairs has 3 bedrooms. All bedrooms has new carpet except for the wood floors in the Primary which is less than a year old. Beautiful private setting in the quiet picturesque fenced backyard. Second garage is detached and includes so much more space. Call today for your private tour!
- Type:
- Single Family-Detached
- Sq.Ft.:
- 3,999
- Status:
- Active
- Beds:
- 4
- Year built:
- 2003
- Baths:
- 3.10
- MLS#:
- 10176620
- Subdivision:
- Forest Hill
ADDITIONAL INFORMATION
This home 4 bed, 3.5 bath home is located on 2.61 Acres of land which includes a rustic barn and a fishing pond. Back acres are Fenced for animals, lower area has garden and area for growing food etc. The UPDATED Home. Very comfortable, OPEN KITCHEN and Dining for entertaining Living room has double sided fireplace with Den on other side leading to open air patio to relax 1 Bed down w private bath Primary Down w Bath, 3rd Bed up w bath OFFICE on Front, 3 Car Garage New appliances New
- Type:
- Single Family-Detached
- Sq.Ft.:
- 3,999
- Status:
- Active
- Beds:
- 4
- Lot size:
- 1.17 Acres
- Year built:
- 1997
- Baths:
- 3.10
- MLS#:
- 10176417
- Subdivision:
- WEDGEWOOD S-D SEC A LOT 5
ADDITIONAL INFORMATION
Price improvement and move in ready! This spacious home sits nestled on a large 1.17 acre cove lot in the prestigious Wedgewood Golf Course community and backs up to the fairway on hole number 9. From the grand two story entry to the gorgeous wall of windows in the great room, this one owner home is full of tall ceilings, bright natural light, and pretty golf course views. This is a MUST SEE, move in ready home, at a GREAT price! Motivated sellers!
- Type:
- Single Family
- Sq.Ft.:
- 4,282
- Status:
- Active
- Beds:
- 5
- Lot size:
- 2.23 Acres
- Year built:
- 1994
- Baths:
- 3.00
- MLS#:
- 4084780
- Subdivision:
- Autumn Oaks
ADDITIONAL INFORMATION
Looking for luxury and tranquility. This spacious 5 bedroom 3 bath home with large family room separate den and dining room . Features 3 bedrooms and 2 bath down and 2 bedrooms and bath upstairs. 3 car garage and a mancave upstairs from the garage separate form main house. Inground pool and pond. This house has it all. call today for private showing. ChatGPTLuxury and Tranquility AwaitDiscover this spacious 5-bedroom, 3-bath home, perfect for those seeking both luxury and serenity.Key Features:Bedrooms: 3 downstairs and 2 upstairs, providing ample space and privacy.Bathrooms: 2 downstairs and 1 upstairs, designed with comfort in mind.Living Spaces:Large Family Room: Ideal for gatherings and relaxation.Separate Den: A perfect retreat for reading or working.Dining Room: Spacious and elegant for family meals and entertaining.Bonus Spaces:Man Cave: Located upstairs from the 3-car garage, separate from the main house, this space offers a perfect escape.Outdoor Amenities:In-ground Pool: Dive into luxury with your own private pool.Pond: Enjoy the tranquility and beauty of your personal water feature.This house truly has it all. Call today to schedule your private showing and experience the epitome of luxury living.
- Type:
- Single Family
- Sq.Ft.:
- 2,600
- Status:
- Active
- Beds:
- 3
- Lot size:
- 1.57 Acres
- Year built:
- 1994
- Baths:
- 2.00
- MLS#:
- 4084712
- Subdivision:
- South Manor Estates
ADDITIONAL INFORMATION
Escape to Serenity and Convenience! Imagine coming home from a long day to a tranquil oasis, where you can fish in your stocked pond or watch deer roam freely in your backyard. This custom home, nestled on 1.5 picturesque acres, offers the perfect blend of serenity and convenience.Enjoy the Best of Both Worlds! Unwind in your peaceful retreat, surrounded by nature's beauty and discover the charm of small-town living, just 5 minutes from Silo Square's trendy bars and restaurants. Explore Snowden Grove Park and enjoy live music at the BankPlus Amphitheater, both just a short drive away.Key Features of this Home:-Custom Home on 1.5 acres with shared stocked pond-New Roof-2024-New Tankless Water Heater-2024-HVAC only 2 years old-New Mohawk Engineered wood flooring throughout most of the home. New carpet in Living Room-Unique Flex Room that was used as a Plant Room. Could be used as an office or could be enclosed and used as another bedroom-Large Kitchen and Laundry Room -Huge Master Suite with Dual closets-Multiple patios off the back of the house, including one covered patio-Huge attic that could provide expansion possibilities.Don't miss out on this opportunity to make this your dream home! Schedule your appointment today!
- Type:
- Single Family
- Sq.Ft.:
- 2,600
- Status:
- Active
- Beds:
- 4
- Lot size:
- 0.72 Acres
- Year built:
- 2004
- Baths:
- 3.00
- MLS#:
- 4084704
- Subdivision:
- Cypress Creek Plantation
ADDITIONAL INFORMATION
MOVE IN READY. Beautiful renovated home situated on .72-acre lot in the much sought after Lewisburg school district! This 2,600 s.f. home has 4 bedrooms (3 down), 3 full bathrooms (2 down), formal dining room, hearth room and a media/office upstairs. Home has fresh, neutral interior paint, new flooring, some new lighting and two renovated bathrooms. Home has soaring ceilings which make the large rooms seem even larger! The primary bedroom has LVF, vaulted ceiling and modern ceiling fan/light. Primary bathroom was just renovated with new soaker tub, faucets, flooring and modern garden shower. The primary closet is a huge walk-in with lots of shelving. The kitchen is large with lots of prep space, breakfast bar, loads of cabinets, moveable kitchen island and open to lovely hearth room. Did I mention that there is a large formal dining room? This is a great home for anyone who likes to entertain. The upstairs has one full, renovated bathroom, one extra-large bedroom and a large common area which can be used for media, as a game room or office. The only carpet in the home is in the two additional bedrooms down. Home has a two car/attached garage. The walk-in attic has tons of flooring for storage. The exterior of the home is minimal maintenance with brick and vinyl. Lot has lovely, mature trees. Property is also located in the county...LOW TAXES! Schedule your tour today!
- Type:
- Single Family
- Sq.Ft.:
- 1,819
- Status:
- Active
- Beds:
- 4
- Lot size:
- 0.22 Acres
- Year built:
- 2024
- Baths:
- 2.00
- MLS#:
- 4084301
- Subdivision:
- Southbranch
ADDITIONAL INFORMATION
The Cameron Plan, is available now in Villages of Southbranch! The appealing one-story home includes many contemporary features, and an open-concept design and 9' ceilings enhance the wonderful feel of this home. The kitchen includes a large island perfect for bar-style eating or entertaining, a walk-in pantry, and plenty of cabinets and counter space. The dining room and living room both overlook the covered porch, which is a great area for relaxing and dining al fresco. The large Bedroom One, located at the back of the home for privacy, can comfortably fit a king size bed, and includes an en suite bathroom with double vanity, big walk-in closet, and separate linen closet. Three other bedrooms share a second bathroom. The two-car garage connects to the front hallway where the laundry room and an extra storage closet are also located. Pictures, photographs, colors, features, and sizes are for illustration purposes only and will vary from the homes as built.All homes includes blinds, Smart Home package, gas range, microwave, dishwasher, and refrigerator! Community pool and more! Seller offers up to $10,000 in concessions with a Special Below Market Rate.
Andrea D. Conner, License 22561, Xome Inc., License 21183, [email protected], 844-400-XOME (9663), 750 State Highway 121 Bypass, Suite 100, Lewisville, TX 75067

The data relating to real estate for sale on this web site comes in part from the IDX/RETS Program of MLS United, LLC. IDX/RETS real estate listings displayed which are held by other brokerage firms contain the name of the listing firm. The information being provided is for consumer's personal, non-commercial use and will not be used for any purpose other than to identify prospective properties consumers may be interested in purchasing. Information is deemed to be reliable but not guaranteed. Copyright 2021 MLS United, LLC. All rights reserved.

All information provided is deemed reliable but is not guaranteed and should be independently verified. Such information being provided is for consumers' personal, non-commercial use and may not be used for any purpose other than to identify prospective properties consumers may be interested in purchasing. The data relating to real estate for sale on this web site is courtesy of the Memphis Area Association of Realtors Internet Data Exchange Program. Copyright 2025 Memphis Area Association of REALTORS. All rights reserved.
Olive Branch Real Estate
The median home value in Olive Branch, MS is $420,000. This is higher than the county median home value of $278,700. The national median home value is $338,100. The average price of homes sold in Olive Branch, MS is $420,000. Approximately 76.65% of Olive Branch homes are owned, compared to 19.63% rented, while 3.71% are vacant. Olive Branch real estate listings include condos, townhomes, and single family homes for sale. Commercial properties are also available. If you see a property you’re interested in, contact a Olive Branch real estate agent to arrange a tour today!
Olive Branch, Mississippi has a population of 39,136. Olive Branch is less family-centric than the surrounding county with 30.12% of the households containing married families with children. The county average for households married with children is 33.92%.
The median household income in Olive Branch, Mississippi is $81,860. The median household income for the surrounding county is $73,460 compared to the national median of $69,021. The median age of people living in Olive Branch is 38.4 years.
Olive Branch Weather
The average high temperature in July is 92.2 degrees, with an average low temperature in January of 29 degrees. The average rainfall is approximately 55.7 inches per year, with 2.5 inches of snow per year.

