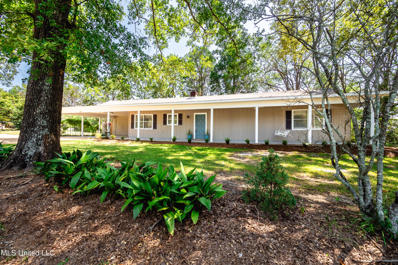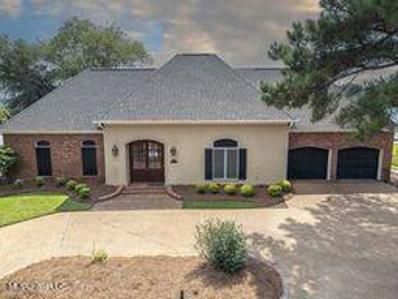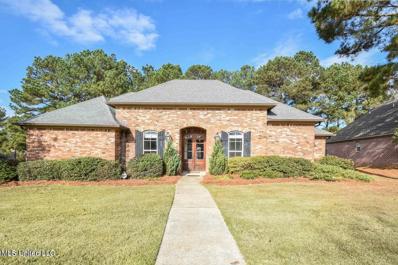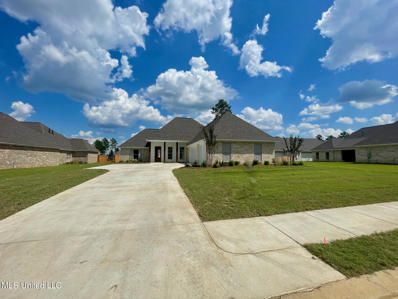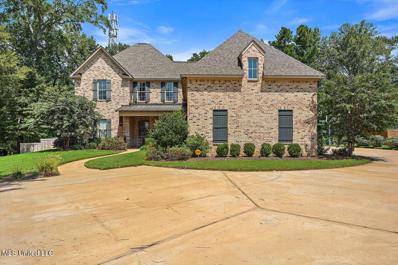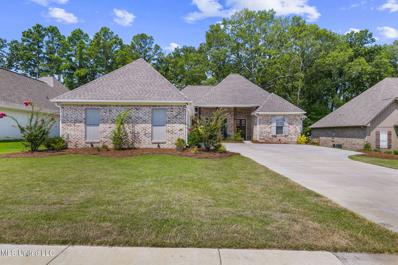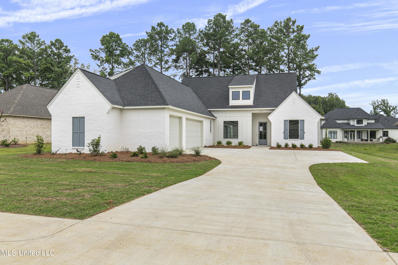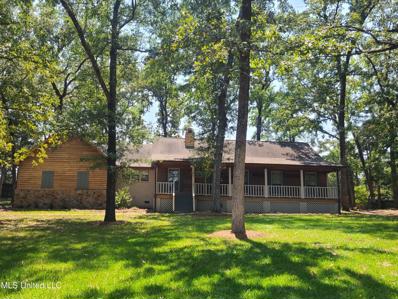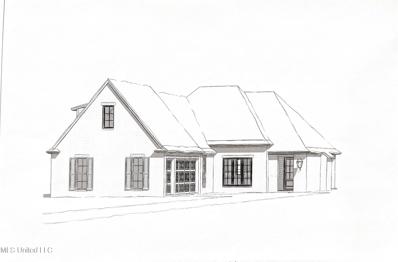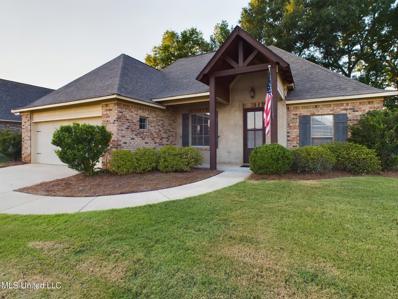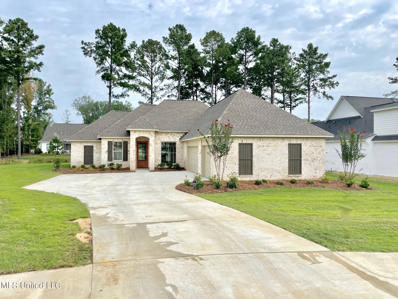Madison MS Homes for Sale
$367,500
170 Hampton Ridge Madison, MS 39110
- Type:
- Single Family
- Sq.Ft.:
- 1,831
- Status:
- Active
- Beds:
- 3
- Lot size:
- 0.25 Acres
- Year built:
- 2022
- Baths:
- 2.00
- MLS#:
- 4090142
- Subdivision:
- Lake Caroline
ADDITIONAL INFORMATION
Better than new. This home has barely been lived in. Great open split plan. Beautiful kitchen with island, stainless appliances and a walk in pantry. This floor plan also features an office nook, plus locker storage as you enter from the garage. Covered patio, plus a fully fenced yard make this a great space for outdoor entertaining. This home is just a short walk to the water. Live the good life at Lake Caroline with 3 pools, The Mermaid Cafe, Golf, Fishing, Tennis, a playgound and so much more!
- Type:
- Single Family
- Sq.Ft.:
- 1,934
- Status:
- Active
- Beds:
- 3
- Lot size:
- 0.5 Acres
- Year built:
- 2024
- Baths:
- 2.00
- MLS#:
- 4090056
- Subdivision:
- Lewis Farms
ADDITIONAL INFORMATION
Great floorplan, with home office, pantry, mudroom. Kitchen has slab quartz counters, stainless steel appliances, custom cabinets, gas range. Laundry with sink and dry bar. Large master suite with large master bath double vanities with makeup counter, separate shower and tub and toilet closet. Large Master closet with built-ins. Split plan with 2nd and 3rd bedrooms on opposite side of home from master.
$1,750,000
3866 Coker Road Madison, MS 39110
- Type:
- Single Family
- Sq.Ft.:
- 5,198
- Status:
- Active
- Beds:
- 5
- Lot size:
- 0.81 Acres
- Year built:
- 2019
- Baths:
- 5.00
- MLS#:
- 4090047
- Subdivision:
- Lake Lorman
ADDITIONAL INFORMATION
Awarding Winning! Lakefront Living at Its Best! Over and Acre Lot! Gunite Pool and Boathouse! Wide Plank Engineered Oak Floors! Loads of Natural Light! Waterviews from all the Main Living Spaces! Entry Foyer! Formal Dining Space! Open Floorplan for Ease of Entertaining! Greatroom with Fireplace and Banks Of Windows! Gourmet Kitchen! Stainless Appliances! Butlers Pantry/Appliance Pantry! Quartz Counters! Eat at Bar! Dreamy Keeping Room accented with Cathedral Windows! Linear Fireplace! Primary and Guest Suite Down! Wow Primary Bath! Spa Tub! Octagon Shaped Shower! Marble Surfaces! Dual Vanities! Large Walk in Closet! Upstairs 5th Bedroom or Multipurpose Space with Bath! Two Additional Bedrooms with Baths! Media Room! Generator! Outdoor Living Porch with Dining Area, Fireplace, Grilling Center! Fire Rock Pavers! Fenced! Landscaped! Phantom Retractable Screens! Gas Firepit! Boathouse with Two Lifts, Bathroom, and Sink and Beverage Cooler! More info to follow...
$468,000
132 Camden Pte Madison, MS 39110
- Type:
- Single Family
- Sq.Ft.:
- 2,582
- Status:
- Active
- Beds:
- 4
- Lot size:
- 0.34 Acres
- Year built:
- 2017
- Baths:
- 3.00
- MLS#:
- 4089982
- Subdivision:
- Lake Caroline
ADDITIONAL INFORMATION
Nestled in one of the premier communities in all of the Jackson Metro Area, 132 Camden Pte is an elegant choice for buyers looking for a sleek floor plan with all the best contemporary finishes. Boasting a three-way split floor plan, 132 Camden Pte allows for excellent space for all. With Heart Pine floors, custom built-in cabinets, quartz, granite, subway tile, double ovens, and two pantries; this home accommodates the design of the present with timeless appeal. Walk-in closets in the guest bedrooms are wonderful, but the master suite steals the show. 132 Camden Pte features an intuitive floor plan that seamlessly links the master suite, laundry room, and office into the same footprint. The backyard is nice and spacious. The home has been gently lived in and has been taken care of well by the current owner. The home feels almost like new construction! The Lake Caroline community has swimming pools, a golf course, multiple parks/common areas, sidewalks throughout, and one of the great residential water bodies in the Metro Area. 132 Camden Pte is your opportunity to achieve the ideal suburban lifestyle, now! Schedule a showing to come and see for yourself!
$289,900
109 Linden Cove Madison, MS 39110
- Type:
- Single Family
- Sq.Ft.:
- 1,986
- Status:
- Active
- Beds:
- 3
- Lot size:
- 0.32 Acres
- Year built:
- 2005
- Baths:
- 2.00
- MLS#:
- 4089821
- Subdivision:
- Hartfield
ADDITIONAL INFORMATION
Welcome home to 109 Linden Cove! This great 3 bedroom, 2 bath home is located in a quiet cul-de-sac in Hartfield and easily accessible to Hwy 463. This home features so much storage! Additionally, the kitchen has granite countertops and a pantry. The large laundry room has lots of cabinets and a folding/hanging area. The primary bedroom has two closets and there is a separate tub and shower in the primary bath. Out back you will find a covered patio overlooking the shaded backyard. Priced to sell quickly!
- Type:
- Single Family
- Sq.Ft.:
- 1,750
- Status:
- Active
- Beds:
- 3
- Lot size:
- 0.4 Acres
- Year built:
- 1979
- Baths:
- 2.00
- MLS#:
- 4089718
- Subdivision:
- Lake Lorman
ADDITIONAL INFORMATION
NEWLY RENOVATED 3 bedroom/ 2 bath home with large office located in the sought-out area of Lake Lorman. Large covered front porch. Fenced in back yard with a covered patio. Beautiful solid wood floors in the living area. New lighting, appliances and quartz countertops. Neighborhood includes 160-acre fishing and skiing lake, clubhouse, and boat ramp. New HVAC system installed in 2021. New roof installed in 2020.
- Type:
- Single Family
- Sq.Ft.:
- 2,765
- Status:
- Active
- Beds:
- 3
- Lot size:
- 0.79 Acres
- Year built:
- 1995
- Baths:
- 3.00
- MLS#:
- 4089950
- Subdivision:
- Lake Caroline
ADDITIONAL INFORMATION
BEAUTIFUL VIEWS OF THE BIG WATER! Well maintained home complete with all new interior paint. Spacious entry Foyer, Large formal Dining Room with large closet for storage, Oversized Family Room with gas log fireplace overlooking Florida Room with corner built-ins, lots of windows with UV tinted screens all overlooking stunning views of the back yard and lake. Kitchen has custom wood cabinetry, lots of countertop space with raised bar, black and stainless appliances, large walk in pantry with cabinet and shelf areas. Small kitchen island workspace all overlooking spacious breakfast room with beautiful outdoor views as well as Half bath and laundry room. Primary Suite is oversized and features outdoor lake views, adjoining Dressing area with double vanities, large walk in closet space, corner jetted tub, and separate walk in shower. Upstairs features lots of storage areas, two spacious bedroom with Jack n Jill bath with two separate vanity areas. Bedrooms have lots of windows overlooking the lake. Power Shield attic insulation throughout. Interior of double garage is over 25 ft for a big truck, boat or trailer storage. Double Boat House with half bath, sink and equipment storage room along with dock and River rock bed stretching out from the sea wall for more comfortable swimming conditions. Front and back yards are professionally landscaped.
$379,000
101 Buckeye Drive Madison, MS 39110
- Type:
- Single Family
- Sq.Ft.:
- 1,875
- Status:
- Active
- Beds:
- 4
- Lot size:
- 0.37 Acres
- Year built:
- 2005
- Baths:
- 3.00
- MLS#:
- 4089531
- Subdivision:
- Ashbrooke
ADDITIONAL INFORMATION
Available immediately. Beautiful 4 Bedroom/3 Bath home for rent in beautiful walk friendly Ashbrooke subdivision. Spacious split plan with recently carpeted bedrooms, stained/scored concrete floors, large family room, tall ceilings, beautiful moulding, traditional kitchen layout perfect for everyday and special gatherings with granite tile counters, and tumble tile backsplash. Large laundry with mud sink and built-in cabinets, spacious master suite with double vanities/whirlpool tub, fully tiled separate shower, and large walk-in closets. Located on a 0.4 acre lot minutes away from schools, stores, and restaurants. Large neighborhood pool and playground on a beautiful lakefront and many nearby recreational clubs (fitness/golf/tennis/equestrian). Partially-fenced with a sprinkler system, large arbor-covered back patio for entertaining, large pines and so much more. This home and location have it all.
- Type:
- Single Family
- Sq.Ft.:
- 2,327
- Status:
- Active
- Beds:
- 4
- Year built:
- 2024
- Baths:
- 3.00
- MLS#:
- 4089467
- Subdivision:
- Thornberry
ADDITIONAL INFORMATION
Don't miss out on this wonderful 4 bedroom 3 full bath split plan home in the beautiful Thornberry Subdivision. This home features: open concept living, wonderful mantle area with gas fireplace, gorgeous kitchen with plenty of cabinets and counter space, more storage in large island with bar seating, gas cooktop, wall microwave and oven, decorative backsplash that complements the stunning quartz countertops, very large walk-in pantry with plenty of shelves, even more storage off garage entry with 6 large cabinets and locker area across from it, spacious laundry room with again more storage and sink, no carpet anywhere, huge office with plenty of cabinets, wonderful primary bedroom and primary bath with 2 vanities and large walk-in closet with built-in with shelves and drawers, large spare bath between 2 spare bedrooms, 3rd spare bedroom has its own full bath and many more inside features! Large covered patio, perfect size yard and irrigation system.
$299,900
102 Kenzie Court Madison, MS 39110
- Type:
- Single Family
- Sq.Ft.:
- 1,684
- Status:
- Active
- Beds:
- 3
- Lot size:
- 0.26 Acres
- Year built:
- 2006
- Baths:
- 2.00
- MLS#:
- 4089429
- Subdivision:
- Ashbrooke
ADDITIONAL INFORMATION
NEW Price! Welcome to this beautifully updated 3 bedroom, 2 bath home that looks like new! Step inside to find an open floor plan with living and dining areas that are great for relaxing and entertaining. The entire house has been freshly repainted inside and out, complemented by a brand new front door. The kitchen opens up to a newly redone screened-in porch. The porch is overlooking the new sod in the backyard. New updates also include a new roof., The garage is equipped with an electric vehicle plug. Don't miss out on this home in a wonderful neighborhood complete with lake and a pool! Great house, great neighborhood, great schools!
- Type:
- Single Family
- Sq.Ft.:
- 3,014
- Status:
- Active
- Beds:
- 4
- Lot size:
- 0.25 Acres
- Year built:
- 2024
- Baths:
- 4.00
- MLS#:
- 4089358
- Subdivision:
- Lake Caroline
ADDITIONAL INFORMATION
Welcome to this stunning new construction, perfectly situated on Lake Caroline's main lake! You will love this unique and desired floor plan with a total of 4 bedrooms and 3 full bathrooms. There are 3 spacious bedrooms and 2 baths on the main level and a bedroom and full bathroom upstairs. This home offers a grand foyer, formal dining room, and an open-concept kitchen and family room. The kitchen is equipped with top-of-the-line appliances, including an ice maker and beverage station. Additionally, a cozy keeping room offers the perfect spot for relaxing or entertaining. Enjoy water views from the living room. Step outside onto your private, covered porch and be captivated by breathtaking lake views. With a fireplace, pier, and boat slip, this is the perfect setting to enjoy peaceful mornings and picturesque sunsets.Don't miss out on this waterfront beauty--call today to schedule your private showing!
- Type:
- Single Family
- Sq.Ft.:
- 3,379
- Status:
- Active
- Beds:
- 4
- Lot size:
- 1.13 Acres
- Year built:
- 2015
- Baths:
- 4.00
- MLS#:
- 4089252
- Subdivision:
- Saddle Brook
ADDITIONAL INFORMATION
Gorgeous 4-Bedroom Home on 1.13 Acres in a Gated Community! Welcome to this 4-bedroom, 3.5-bathroom home, with 3,379 sq. ft. of elegance and charm. Nestled on a 1.13-acre partially wooded lot, this home offers unmatched privacy and curb appeal, with a front covered porch overlooking a beautifully landscaped front yard and covered back porch overlooking a gorgeous, serene backyard.The primary suite is a sanctuary, featuring 10 ft ceilings and a large window that offers serene views of the backyard. The primary bathroom is luxurious, with double vanities, an immense Mirabelle soaking tub, a separate fully tiled shower, and a large closet with built-ins/dresser for both. Entertain in the spacious dining room with 10 ft ceilings (throughout the first floor and second floor) and ample natural light, or relax in the inviting living room, which features a cozy fireplace flanked by built-in bookcases and offers a lovely view of the backyard and covered porch.A beautiful brick archway separates the kitchen from the living room. The gourmet kitchen features a large granite island that seats at least 3 people, an abundance of cabinetry, two trash bins, a dishwasher, microwave, double ovens, a refrigerator, and a sink area with a window overlooking the front yard. The kitchen also features under and above mount lighting and elegant pendant lights creating true ambiance.The large laundry room has tile floors, and is fully equipped with a sink, a hanging rod, and extra storage space, including room for a tall freezer or extra refrigerator.For added convenience, there is a small office nook off the garage, perfect for your computer, books, and misc. paperwork. Additionally, there is a drop zone/mudroom featuring lockers to help organize your gear before heading out the door. Plus there is an additional covered side door access with keypad lock for the quick drop off and pickup.The home includes a guest suite off the kitchen with its own full bathroom, as well as a half-bath downstairs, so guests won't need to enter your private rooms.Upstairs, you'll find 10 ft ceilings, and two spacious bedrooms connected by a Jack-and-Jill bathroom, with each room having its own closet and vanity. Across the hall is a large TV room with built-ins, perfect for a kids' playroom or movie room.The 3-car garage includes a storage room and an additional open area on the side for more storage.Pine floors run throughout the home, with carpeting upstairs. Outside, the backyard offers a covered porch that could easily be screened in. The over-an-acre lot is partially wooded, with a firepit and a charming pond.This home is packed with extras, including 10 ft ceilings, real wood floors, abundant storage, a tankless water heater, stair lighting, neutral colors, a basketball goal, a side door with keyless entry, a sprinkler system, and covered porches--all on a spacious 1-acre lot!Conveniently located near stores, the Interstate and within the Madison County School District. Call your Realtor today to schedule your private tour!
- Type:
- Condo
- Sq.Ft.:
- 3,055
- Status:
- Active
- Beds:
- 3
- Lot size:
- 0.03 Acres
- Year built:
- 2010
- Baths:
- 4.00
- MLS#:
- 4089265
- Subdivision:
- Lost Rabbit
ADDITIONAL INFORMATION
Discover an unparalleled opportunity to own a stunning waterfront condo in the charming town of Lost Rabbit. Nestled along the marina and just minutes from Madison's best shopping, dining, and attractions, this spacious three-story condo offers 3,055 sq ft of luxurious living.Custom-built with meticulous attention to detail, this home features 3 expansive bedrooms, 2 full bathrooms, 2 half baths, and an elevator providing easy access to all three levels. The condo is designed for modern living with an open floor plan, tall ceilings, and high-end finishes throughout. Enjoy cooking in the gourmet kitchen with granite countertops, pine hardwood floors, and top-of-the-line Viking stainless steel appliances, including a gas range, refrigerator, and dishwasher.Relax in the living room, which boasts built-in bookcases, a cozy fireplace, and an abundance of natural light. Step out onto the wrap-around deck or private balconies from both the living room and kitchen to take in the breathtaking, uninterrupted views of the Ross Barnett Reservoir.The third-floor bedrooms each offer spectacular views, ensuring a serene retreat at the end of each day. Additional features include a 2-car garage, access to the community pool, and direct access to the reservoir for endless water activities.The Lost Rabbit Marina is continually enhancing its amenities, with a new general store, covered boat slips, and more on the way. Don't miss this chance to live a life of luxury on the water in Lost Rabbit!
- Type:
- Single Family
- Sq.Ft.:
- 2,412
- Status:
- Active
- Beds:
- 4
- Lot size:
- 0.32 Acres
- Year built:
- 2022
- Baths:
- 3.00
- MLS#:
- 4089218
- Subdivision:
- Thornberry
ADDITIONAL INFORMATION
This recently listed property in the sought-after Thornberry subdivision is truly exceptional. Not only is it in pristine condition, but you will even have instant equity with the lower price per square foot than sold comps in the neighborhood.Prepare to be amazed as you step into this 4 bedroom 3 bath house, complete with a built in office space. The open floor plan creates a spacious and inviting atmosphere, enhanced by the large island and luxury vinyl floors that flow seamlessly throughout the entire house. Additionally, you'll find a generously sized covered patio, perfect for relaxing and enjoying the tranquil shade filled backyard. Located in the esteemed Germantown school district, this house is an opportunity not to be missed.
- Type:
- Single Family
- Sq.Ft.:
- 2,192
- Status:
- Active
- Beds:
- 4
- Lot size:
- 0.5 Acres
- Year built:
- 2024
- Baths:
- 3.00
- MLS#:
- 4088973
- Subdivision:
- Lewis Farms
ADDITIONAL INFORMATION
New subdivision in Madison County. Recently completed new construction. 4-bedroom, 3-bath, 3-Car garage. Dining Room, Open Floor plan, Pantry, Office Space / Craft Room
- Type:
- Single Family
- Sq.Ft.:
- 2,412
- Status:
- Active
- Beds:
- 4
- Lot size:
- 0.5 Acres
- Year built:
- 2024
- Baths:
- 3.00
- MLS#:
- 4088971
- Subdivision:
- Thornberry
ADDITIONAL INFORMATION
4 Bedroom, 3 Bath, Upstairs Unfinished Bonus Room, Walk in Panty, Cathedral Ceiling, LARGE back porch with fireplace.
$320,000
154 Aspen Drive Madison, MS 39110
- Type:
- Single Family
- Sq.Ft.:
- 1,881
- Status:
- Active
- Beds:
- 3
- Lot size:
- 0.9 Acres
- Year built:
- 1988
- Baths:
- 2.00
- MLS#:
- 4089044
- Subdivision:
- Summit Village
ADDITIONAL INFORMATION
Private and Country setting just minutes from the heart of Madison. Don't miss out on this greatly renovated listing. 3 Bedrooms, 2 Full Baths, Large Living Room, Formal Dining, Kitchen, Breakfast Room, and so much more all sitting on a HUGE cul-de-sac lot. New luxury Vinyl Plank flooring throughout. Fresh paint throughout. New HVAC, Climate controlled garage (separate unit), Large covered lean-to in backyard. Covered front porch overlooking tree-shaded lot, Driveway with 2-car garage and 2 additional parking pads. This neighborhood does not have an HOA and doesn't have covenanted restrictions. Come make this property your HOME! Call a Realtor today to schedule a showing.
$330,000
112 Owen Street Madison, MS 39110
- Type:
- Single Family
- Sq.Ft.:
- 1,852
- Status:
- Active
- Beds:
- 3
- Lot size:
- 0.23 Acres
- Year built:
- 2014
- Baths:
- 2.00
- MLS#:
- 4088938
- Subdivision:
- Stillhouse Creek
ADDITIONAL INFORMATION
Welcome to 112 Owen Street in Madison, MS! This beautifully updated 3-bedroom, 2-bathroom home is perfect for those who appreciate character and convenience. With exposed brick accent walls, wood-paneled ceilings, and granite countertops, the house offers a warm and inviting atmosphere. Enjoy relaxing on the screened-in porch, and take advantage of the great location--close to schools and shopping in the sought-after Stillhouse Creek neighborhood. Don't miss out on this opportunity!
- Type:
- Single Family
- Sq.Ft.:
- 2,413
- Status:
- Active
- Beds:
- 4
- Lot size:
- 0.33 Acres
- Year built:
- 2024
- Baths:
- 3.00
- MLS#:
- 4088748
- Subdivision:
- Lake Caroline
ADDITIONAL INFORMATION
For a limited time the builder is offering $10,000 in concessions on this home, which can be applied to closing costs, interest rate buy down fees, or buyer selected upgrades such as a fence, window treatments, additional appliances, and more.Discover this stunning new construction home in the coveted Lake Katherine community of Lake Caroline! Boasting a 3-car garage, 4 bedrooms, and 3 bathrooms, this home is designed to meet all your needs. Upon entering, you'll be greeted by beautiful engineered hardwood flooring that flows throughout the spacious open layout. The living room features a charming gas log fireplace with custom built-in shelving and offers a picturesque view of the expansive backyard. The gourmet kitchen is a highlight, complete with a generous island with a breakfast bar, elegant granite countertops, a gas range, a wall oven, a walk-in pantry, and ample cabinet space. The adjacent dining area is perfectly situated between the kitchen and living room for easy entertaining. The master suite is a luxurious retreat with spacious his-and-her closets and a stunning en-suite bathroom. The master bath includes an oversized soaking tub, a custom-tiled walk-in shower, and double vanities. Two guest rooms are connected by a Jack-and-Jill bath and each features a walk-in closet. The fourth guest room offers a large walk-in closet and access to a beautifully appointed en-suite bath with a custom-tiled tub surround. Additional features include a stop-and-drop area just off the 3-car garage, and a large laundry room with built-in cabinetry, a drying rack, and a sink. Step outside to enjoy the expansive back porch, complete with tongue-and-groove ceilings and a gas hookup for grilling. With so many exceptional features, this home is a must-see. Schedule your private showing today!
- Type:
- Single Family
- Sq.Ft.:
- 2,260
- Status:
- Active
- Beds:
- 4
- Lot size:
- 0.38 Acres
- Year built:
- 2024
- Baths:
- 3.00
- MLS#:
- 4088739
- Subdivision:
- Lake Caroline
ADDITIONAL INFORMATION
Exquisite New Construction Home in Lake Caroline2260 sq ft 4 Bedrooms 3 Bathrooms 2 FireplacesWelcome to your dream home, located in the highly sought-after neighborhood of Lake Caroline. This stunning 2260 square foot new construction home is the epitome of luxury and comfort, offering 4 spacious bedrooms and 3 elegant bathrooms.Key Features:Living Space: The living room boasts a vaulted ceiling with impressive beams, creating a breathtaking wow factor. Enjoy cozy evenings by the fireplace, perfect for relaxation and entertaining.Kitchen: The chef's kitchen features a large island, all stainless steel appliances including double ovens, and a huge walk-in pantry. It's designed for both function and style, making meal preparation a joy.Primary Suite: The large primary bedroom leads to a gorgeous en-suite bathroom with a spacious walk-in closet, providing a perfect retreat at the end of the day.Guest Bedrooms: Two additional guest bedrooms and a guest bathroom are thoughtfully located on the opposite side of the home, offering privacy and comfort for family and guests.Outdoor Living: The back porch is a delightful space with its own fireplace, ideal for outdoor gatherings and enjoying the serene surroundings.Location & Amenities:Nestled just across the street from the picturesque Katherine Lake, this home offers beautiful views and a tranquil setting. Lake Caroline is known for its array of amenities, ensuring a vibrant and active lifestyle for its residents. Enjoy access to multiple pools, scenic walking trails, a clubhouse, tennis courts, playground, and the charming neighborhood restaurant, The Mermaid.For golf enthusiasts, Lake Caroline offers a stunning golf course. While it is not included in the HOA dues, separate membership options are available.This home is perfect for those seeking modern luxury in a community with endless recreational opportunities. Don't miss your chance to own this extraordinary property in Lake Caroline. Schedule your tour today and experience all this home has to offer!
- Type:
- Single Family
- Sq.Ft.:
- 2,585
- Status:
- Active
- Beds:
- 3
- Lot size:
- 0.21 Acres
- Year built:
- 2024
- Baths:
- 3.00
- MLS#:
- 4088673
- Subdivision:
- Lake Caroline
ADDITIONAL INFORMATION
Beautiful new construction waterfront home in Lake Caroline of Madison. This home features 3 bedrooms and 3 bathrooms. The primary and second bedroom are downstairs. The third bedroom with full bathroom are upstairs. The kitchen is equipped with a breakfast bar and pantry. The kitchen is open to the living room area making it easy to cook & entertain without missing a moment! The spacious primary bedroom opens into the primary bathroom with double vanities, soaking tub, and separate shower. There is also a large walk-in closet in the primary bathroom. This house also sits on the water giving you beautiful waterfront views throughout the home. Included is a boat slip right outside your back door! Enjoy fishing, water sports, and beautiful scenery right from your backyard. Perks of living in Lake Caroline are the amenities included: 3 saltwater pools, 2 clubhouses, 2 playgrounds, walking trails, tennis courts, golf course and The Mermaid Cafe! Call today for more information!
- Type:
- Single Family
- Sq.Ft.:
- 2,007
- Status:
- Active
- Beds:
- 3
- Lot size:
- 0.35 Acres
- Year built:
- 2024
- Baths:
- 2.00
- MLS#:
- 4088658
- Subdivision:
- Lake Caroline
ADDITIONAL INFORMATION
Wonderful new construction home located in the Shores of Lake Caroline and includes a boat slip on the main lake. This property includes exclusive use of a reserved boat slip in the Common area, conveniently located in the cul-de-sac. The one-story home features 3 bedrooms, 2 baths, an open dining and living room area, a breakfast room, and a kitchen with an island offering bar seating. The kitchen is equipped with state-of-the-art appliances and a pantry. The large primary bedroom includes a primary bath with dual vanities, a walk-in shower, a soaking tub, and a spacious walk-in closet with built-ins. The home also includes a 2-car garage with additional storage and a covered back patio for outdoor enjoyment. This is a wonderful opportunity to own a new build and enjoy easy water access! Call to schedule your showing today!
$329,000
108 Owen Street Madison, MS 39110
- Type:
- Single Family
- Sq.Ft.:
- 1,800
- Status:
- Active
- Beds:
- 3
- Lot size:
- 0.23 Acres
- Year built:
- 2014
- Baths:
- 2.00
- MLS#:
- 4088553
- Subdivision:
- Stillhouse Creek
ADDITIONAL INFORMATION
One-Owner, 3/2 home with Shaded backyard in Stillhouse Creek! Conveniently located to city of Gluckstadt with its restaurants, shopping and grocery stores! Enter the foyer into a large family room with high ceilings, dining area, open kitchen with granite counters, breakfast area and wood floors thru the living area! Meticulously maintained and very lightly lived in, this property is move-in-ready and boasts a large, private backyard to boot!
- Type:
- Single Family
- Sq.Ft.:
- 2,342
- Status:
- Active
- Beds:
- 4
- Year built:
- 2024
- Baths:
- 3.00
- MLS#:
- 4088485
- Subdivision:
- Thornberry
ADDITIONAL INFORMATION
Don't miss out on this wonderful 4 bedroom 3 full bath split plan home in the beautiful Thornberry Subdivision. This home features: open concept living, wonderful mantle area with gas fireplace, gorgeous kitchen with plenty of cabinets and counter space, more storage in large island with bar seating, gas cooktop, wall microwave and oven, decorative backsplash that complements the stunning quartz countertops, very large walk-in pantry with plenty of shelves, even more storage off garage entry with 6 large cabinets and locker area across from it, spacious laundry room with again more storage and sink, no carpet anywhere, office, wonderful primary bedroom and primary bath with 2 vanities and large walk-in closet with built-in with shelves and drawers, large spare bath between 2 spare bedrooms, 3 spare bedroom has its own full bath and many more inside features! Large covered patio, perfect size yard and irrigation system.
$1,199,000
106 Stanton Place Madison, MS 39110
- Type:
- Single Family
- Sq.Ft.:
- 4,543
- Status:
- Active
- Beds:
- 5
- Lot size:
- 0.52 Acres
- Year built:
- 2024
- Baths:
- 5.00
- MLS#:
- 4087976
- Subdivision:
- Reunion
ADDITIONAL INFORMATION
REUNION SHOW STOPPER! Built 2024! Designer Finishes and Fixtures Throughout! Stately and Inviting Front Elevation! Foyer Entry Opens to Dining Room with Custom Chandelier and Mercury Glass Cabinets! Impressive Two Story Greatroom with Gas Log Fireplace, Brick Hearth, Beamed Mantle, Built In Display Cabinets, Custom Ceiling Fan and Banks Of Windows Overlooking Screened In Porch! Expansive Kitchen with Tremendous Stone Surface Center Waterfall Island Features Built In Microwave! Stainless Appliances Include Double Ovens, Gas Range, Pot Filler, Built In Ice Maker and Beverage Refrigerator! Farmhouse Sink with Window Above, Banks of Kitchen Cabinets and Walk In Pantry! Sunny Keeping Room Hosts Living and Dining Spaces Along with Access to Entertaining Screened In Porch with Grilling Center, Sink and Beverage Refrigerator! Large Master Suite with Tray Ceiling and Private Backyard Views! Private Master Bath Features Soaking Tub, Separate Shower with Rain Head, Double Vanities, Water Closet, Custom Lighting and AMAZING Walk In Closet! Two Downstairs Secondary Bedrooms Share Spacious Hall Bath with Double Vanities! Upstairs Den with Custom Glass Banister Overlooking Greatroom and Balcony Access! Upstairs Bedroom off of Den with Private Bath! Downstairs Hall Features Large Laundry with Sink, Clothes Bar, Ample Storage and Separate Closet, Half Bath, Locker Storage, Friend's Entry and Garage Entry! Upstairs Multipurpose Room or Bedroom Hosts Unbelievable Amount of Space, Closet and Private Bath! 4 Car Garage! Fully Fenced Private Backyard with Uncovered Patio Space! Gutters! Sprinkler System! Private Woods that no one can Build on in back. Custom Linen Shades throughout. Unsurpassed Reunion Neighborhood Amenities! Madison Central School Zone!
Andrea D. Conner, License 22561, Xome Inc., License 21183, [email protected], 844-400-XOME (9663), 750 State Highway 121 Bypass, Suite 100, Lewisville, TX 75067

The data relating to real estate for sale on this web site comes in part from the IDX/RETS Program of MLS United, LLC. IDX/RETS real estate listings displayed which are held by other brokerage firms contain the name of the listing firm. The information being provided is for consumer's personal, non-commercial use and will not be used for any purpose other than to identify prospective properties consumers may be interested in purchasing. Information is deemed to be reliable but not guaranteed. Copyright 2021 MLS United, LLC. All rights reserved.
Madison Real Estate
The median home value in Madison, MS is $363,900. This is higher than the county median home value of $312,800. The national median home value is $338,100. The average price of homes sold in Madison, MS is $363,900. Approximately 89.32% of Madison homes are owned, compared to 5.75% rented, while 4.93% are vacant. Madison real estate listings include condos, townhomes, and single family homes for sale. Commercial properties are also available. If you see a property you’re interested in, contact a Madison real estate agent to arrange a tour today!
Madison, Mississippi 39110 has a population of 27,459. Madison 39110 is more family-centric than the surrounding county with 44.86% of the households containing married families with children. The county average for households married with children is 35.16%.
The median household income in Madison, Mississippi 39110 is $119,662. The median household income for the surrounding county is $74,688 compared to the national median of $69,021. The median age of people living in Madison 39110 is 40.4 years.
Madison Weather
The average high temperature in July is 91.8 degrees, with an average low temperature in January of 35 degrees. The average rainfall is approximately 54 inches per year, with 0.4 inches of snow per year.





