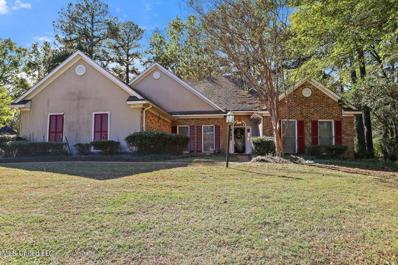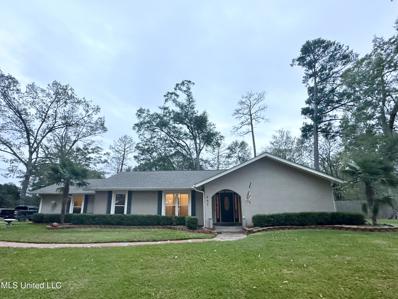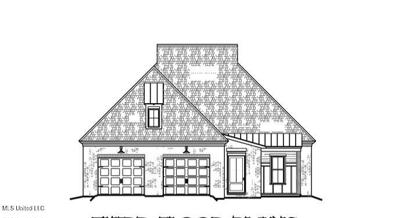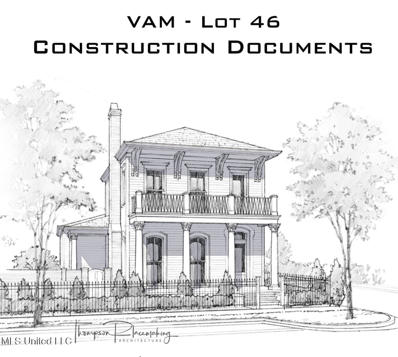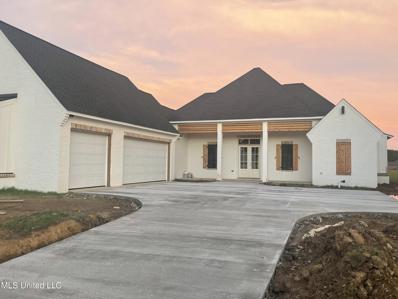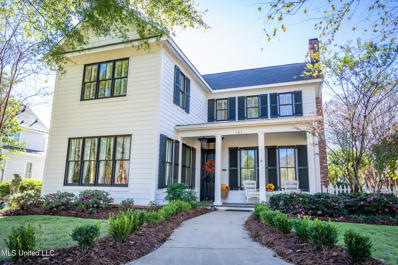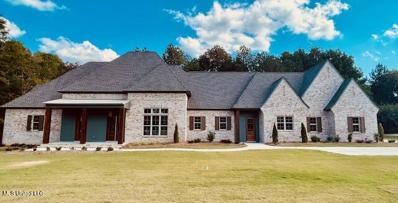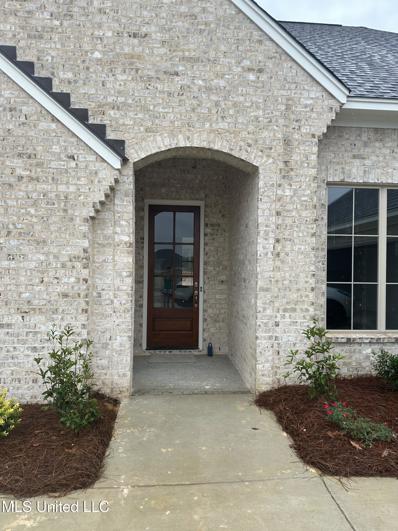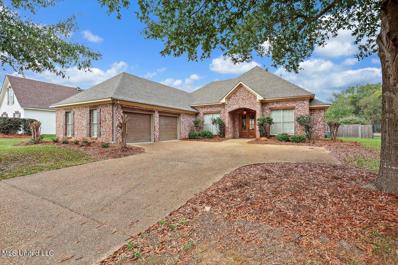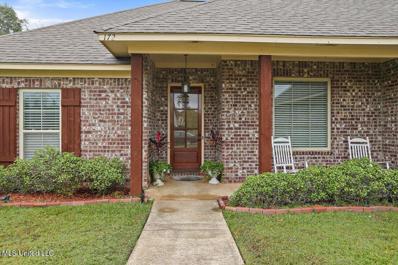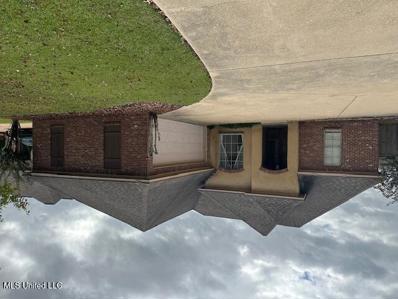Madison MS Homes for Sale
- Type:
- Single Family
- Sq.Ft.:
- 2,567
- Status:
- Active
- Beds:
- 4
- Lot size:
- 0.4 Acres
- Year built:
- 2024
- Baths:
- 3.00
- MLS#:
- 4097463
- Subdivision:
- Thornberry
ADDITIONAL INFORMATION
Beautiful new construction in Thornberry. 4 bedroom, 3 bath home with white oak flooring.
- Type:
- Single Family
- Sq.Ft.:
- 2,057
- Status:
- Active
- Beds:
- 4
- Lot size:
- 0.25 Acres
- Year built:
- 2022
- Baths:
- 3.00
- MLS#:
- 4097459
- Subdivision:
- Lake Caroline
ADDITIONAL INFORMATION
Better than new! This 4 bedroom, 3 bath home boasts of an open floor plan and all of the latest finishes. The nice-sized kitchen is complete with stainless steel appliances, stunning fixtures and hardware and plenty of storage space including a walk-in pantry. The kitchen opens into the family room complete with high ceilings and a cozy fireplace. The dining room is to the right and just ahead is the guest hallway complete with 2 bedrooms and a full bathroom. Located at the back of the home is the primary suite which is nice-sized and boasts of a soaker tub, double vanities, a walk-in shower and an ample-sized walk in closet. An additional bedroom is located down the hallway to the garage, it has another full bathroom along with a formal laundry room. Other features include lockers, a covered porch with an exterior fireplace and a fence in yard. Added benefits include the numerous amenities that Lake Caroline provides: two lakes, multiple clubhouses, a park, a walking trail, multiple pools. Make this beauty in Lake Caroline yours today.
- Type:
- Single Family
- Sq.Ft.:
- 1,754
- Status:
- Active
- Beds:
- 3
- Lot size:
- 9.73 Acres
- Year built:
- 2020
- Baths:
- 3.00
- MLS#:
- 4097410
- Subdivision:
- Metes And Bounds
ADDITIONAL INFORMATION
Rare opportunity to be nestled in the woods yet close to shopping, dining and top rated schools! This is one you don't want to let slip away!This property features 3 bedrooms, 2.5 bathroom Barndominum on 9.73 +/- acres only a few minutes to Ridgeland or Madison. Under 10 minutes to Renaissance or Costco with endless dining and shopping options surrounding the property!The heated and cooled living space is 1,754+/- sqft. The shop is 1,723+/- sqft and is also heated and cooled giving you an opportunity to expand living or entertaining space. The small garage door is 10x10 and the larger garage door is 12' wide 14' tall. The garage doors are also insulated! Extra features include tornado shelter, spray foam insulation, large generator and additional storage building north of the home.Open kitchen and living space with quartz countertops and commercial style fridge. Massive walk-in pantry right off the kitchen with endless storage, laundry room AND storm shelter! Large primary suite overlooking the wooded area out front. The primary bathroom includes a walk-in shower, large tub, dual sink vanities and walk-in closet with an additional hidden closet tucked behind the main closet. The other bedroom includes a full bathroom and spacious closet with another hidden closet behind the main one for extra storage.Don't miss your chance to own this rare piece of property close to dining, shopping and playing convenient to Madison and Ridgeland!
$499,900
208 Paxton Cove Madison, MS 39110
- Type:
- Single Family
- Sq.Ft.:
- 2,691
- Status:
- Active
- Beds:
- 4
- Lot size:
- 0.62 Acres
- Year built:
- 1997
- Baths:
- 4.00
- MLS#:
- 4097303
- Subdivision:
- Adderley Gardens
ADDITIONAL INFORMATION
Discover a beautiful four-bedroom home nestled in the coveted Adderley Gardens neighborhood, just moments away from Madison's finest dining and shopping destinations. Enhanced by a secure front gate, this property offers both peace of mind and exceptional living. The impressive 3-car garage provides ample space for your vehicles and recreational equipment.Spanning 2,650 square feet, this home boasts custom features waiting to be revitalized. The expansive living area and stunning kitchen create an inviting space for both daily living and entertaining. The thoughtful floor plan features two bedrooms and two bathrooms on one side of the home, with the remaining two bedrooms sharing a convenient jack and jill bathroom on the opposite end.The backyard is very large with plenty of trees and privacy. Perfectly positioned in a desirable location, this home offers the ideal blend of comfort, security, and style. Ready to explore your potential new home? Contact your Realtor today and schedule a viewing to see if this property is the perfect fit for you.
$350,000
465 Cheyenne Lane Madison, MS 39110
- Type:
- Single Family
- Sq.Ft.:
- 2,655
- Status:
- Active
- Beds:
- 4
- Lot size:
- 0.5 Acres
- Year built:
- 1968
- Baths:
- 3.00
- MLS#:
- 4097280
- Subdivision:
- Natchez Trace Village
ADDITIONAL INFORMATION
Waterfront Lake views and lake access awaits you in this newly renovated 4 bedroom 3 bathroom home in the conveniently located subdivision Natchez Trace Village. Featuring an open concept floor plan, large kitchen, ice maker, walk in pantry, breakfast room, formal dining room, large master bedroom, luxury master bath with a large custom tile walk-in shower, 3 large guest rooms, 2 full guest bathrooms, large fireplace in the great room, screened in back porch, large laundry room, lots of storage throughout, brand new insulated windows, newly painted exterior, all new landscaping, newly added onto paved parking pad and enlarged driveway, in addition to the double garage a newly added garage, a full house generator, and a large newly added covered deck/pavillion in the backyard. This beautiful home in the desired Madison school district is a must see. Call for a private showing.
$679,900
208 Herons Bay Madison, MS 39110
- Type:
- Single Family
- Sq.Ft.:
- 2,720
- Status:
- Active
- Beds:
- 3
- Lot size:
- 0.35 Acres
- Baths:
- 3.00
- MLS#:
- 4097264
- Subdivision:
- Lake Caroline
ADDITIONAL INFORMATION
''WATER FRONT'' New Construction in Heron's Bay Subdivision. Boat slip. 3B/2.5B, office or rec room. Guest bath will be jack and jill. Each guest room will have walk in closet. The kitchen will have gas cooktop, oven, built in microwave, quartz top, breakfast area and bar seating, large walk in pantry. Living room will have vaulted ceilings and fire place. Dedicated dining room. Master bath will have his and her vanities, freestanding tub, large tile shower with glass. The plan has an optional bonus room that can be finished out later. Call your realtor today to be able to choose all your finishes.
$615,000
100 Catherine Cove Madison, MS 39110
- Type:
- Single Family
- Sq.Ft.:
- 3,747
- Status:
- Active
- Beds:
- 5
- Lot size:
- 0.41 Acres
- Year built:
- 2004
- Baths:
- 4.00
- MLS#:
- 4097085
- Subdivision:
- Ashton Park
ADDITIONAL INFORMATION
Location! Location! Location! Rare find right in the heart of Madison! It is situated in the desirable Ashton Park neighborhood. The home sits on a large corner lot with a spacious, fully fenced back yard and the back porch is great for entertaining! The neighborhood pool and pond are a short stroll away. High ceilings, recently refinished wood floors and fresh paint throughout the home are a fresh welcome as you enter the front door! There are plantation shutters and gas fire places in both living areas. This home has tons of storage! The owners added many custom storage spaces on the first floor and boasts two attics spaces, one with walk in access. The Primary suite is expansive, with plenty of space for a home office and/or sitting area. The Primary and 2nd bedrooms are on the first floor. Upstairs, the 3rd and 4th bedrooms share a jack/jill bath with their own individual powder rooms. The 5th bedroom has an ensuite bath and a large walk in closet. Only minutes from Madison public schools, grocery stores, restaurants and shopping! Experience the joy of a small and quiet neighborhood with the accessibility and convenience of downtown living!
$310,000
209 Calhoun Drive Madison, MS 39110
- Type:
- Single Family
- Sq.Ft.:
- 1,645
- Status:
- Active
- Beds:
- 3
- Lot size:
- 0.39 Acres
- Year built:
- 2006
- Baths:
- 2.00
- MLS#:
- 4097190
- Subdivision:
- Providence
ADDITIONAL INFORMATION
Welcome to this beautiful one owner home located in the sought-after gated community in Madison County! This home is boasting with character and charm. As you enter the home, you will be amazed at the high ceilings in the formal dining area and an open living space with natural lighting, perfect for entertaining. The great room features a gas fireplace, large windows with a beautiful view of a cover patio, and huge fenced in private backyard. Property line in backyard goes beyond fence. The kitchen has a pantry, breakfast area, stainless steel appliances, built in microwave, and plenty of cabinet space. This split plan offers a large master suite with trey ceiling, double vanity, a jacuzzi tub, separate shower, large walk-in closet, and lots of storage space. The two additional bedrooms are spacious with great storage. space. This home has been well maintained, has a 3-year-old roof, freshly painted walls throughout, and there is no carpet in the home. The neighborhood offers a pool, playground, and sidewalks. The subdivision is conveniently located in the A-rated Mannsdale/Germantown school district, has great shopping areas, and fine dining nearby. You will not be disappointed with this beautiful home.
- Type:
- Single Family
- Sq.Ft.:
- 3,356
- Status:
- Active
- Beds:
- 3
- Lot size:
- 0.13 Acres
- Baths:
- 3.00
- MLS#:
- 4097068
- Subdivision:
- The Village At Madison
ADDITIONAL INFORMATION
Elegant New Orleans Garden District-Inspired Home in Madison's Historic VillageDiscover timeless charm and modern luxury in this exquisite new construction home nestled in the heart of Madison's historic district. Located in The Village at Madison, a thoughtfully designed mixed-use development, this property embodies the elegance of the New Orleans Garden District with its classic architecture and meticulous designer finishes.Boasting 3 spacious bedrooms, with the opportunity to finish a 4th bedroom if desired, this 3,356-square-foot home offers flexibility for growing families or extra hosting space. Every detail is crafted for comfort and sophistication, from the serene reading nook to the stunning balcony that invites moments of relaxation.The home's layout is perfect for both entertaining and everyday living, with gracious front and side porches, a chef-inspired kitchen, and seamless indoor-outdoor transitions. The 2-car garage provides ample parking and storage, while the community itself offers walkability and charm at every corner.Enjoy the convenience of central Madison living, coupled with the architectural grace of a bygone era. Schedule your private tour today to experience the beauty of this unparalleled home.
$701,316
130 Genoa Drive Madison, MS 39110
- Type:
- Single Family
- Sq.Ft.:
- 3,388
- Status:
- Active
- Beds:
- 5
- Lot size:
- 0.27 Acres
- Year built:
- 2024
- Baths:
- 4.00
- MLS#:
- 4096936
- Subdivision:
- Fontanelle
ADDITIONAL INFORMATION
Welcome to your dream home! This stunning new construction is in its final stages, offering 5 spacious bedrooms and 4 full bathrooms across 1.5 levels and 3,388 square feet of luxury living. The main level showcases 12' ceilings in the living room, with large sliding doors that open to a private yard--perfect for indoor-outdoor entertaining. The gourmet kitchen features high-end Thor appliances, custom cabinets, and sleek quartz countertops, creating a stylish and functional heart of the home.A cozy fireplace in both the living room and keeping room provides warmth and ambiance. The upstairs bonus room offers endless possibilities as a playroom, media room, or additional lounge space. The primary suite exudes luxury, with barn doors leading to a spa-like bathroom, complete with a walk-in shower, freestanding tub, and separate his-and-hers vanities. Thoughtful touches like a built-in work desk in the hallway cater to today's lifestyle needs.The spacious 3-car garage is designed for convenience and function, with two storage rooms, a built-in workspace table, and an electric car charger port. Located in a gated community with quick access to highways, shopping, and entertainment in the heart of Madison County, this home is truly a rare find! Don't miss the chance to make it yours.
- Type:
- Single Family
- Sq.Ft.:
- 3,212
- Status:
- Active
- Beds:
- 4
- Lot size:
- 0.27 Acres
- Year built:
- 2004
- Baths:
- 4.00
- MLS#:
- 4096912
- Subdivision:
- Reunion
ADDITIONAL INFORMATION
Welcome to 163 Reunion Blvd, in the prestigious Reunion subdivision. This stunning home has been meticulously maintained and boast a combination of modern updates and timeless charm. This home is perfect for those seeking style, comfort and functionality. As you approach the front of the house you are greeted with a beautiful front porch with columns and large windows. When you step through the front door into the foyer you will see a large living room with huge windows allowing lots of natural light inside the home. Just off the living room on the back you will find a screened in porch that you may never want to leave when you get out there. The floor of the porch has been resurfaced.Just off the living room you will find the kitchen that dreams are made of. The kitchen comes equipped with all stainless steel appliances. A Wolf 6 burner w/ griddle range with 2 ovens, Sub Zero fridge, Pot filler, and a dishwasher. A large island with a sink in the middle with plenty of seating makes for the perfect spot for entertaining or the family to join around. The kitchen also offers a separate wet bar area with a wine cooler that connects to the formal dining room. Connected by a brick arch from the kitchen you will find a breakfast room and the laundry room. Down the hall is where you will find the primary bathroom and bedroom. The bathroom was completely gutted and remodeled in the last year. The floors in the bedroom were replaced with with antique wood floors to match the main house.Upstairs you will find 3 bedrooms with 2 full baths. There has been lots of updates done to the inside and outside of this home. The inside and outside have been repainted, there have been several light fixtures updated and the whole downstairs lighting has been converted to LED lights. Outside you will find new sod in the front and back yards along with 2 new french drains for optimum drainage. All the flower beds have been revamped to enhance the landscaping. Leaf filters have also been installed on the gutters. If you are looking for a move in ready home that has been meticulously maintained, don''t let this one pass you by. Give me or your favorite realtor a call today.
$385,000
714 Woodgate Drive Madison, MS 39110
- Type:
- Single Family
- Sq.Ft.:
- 3,015
- Status:
- Active
- Beds:
- 5
- Lot size:
- 0.26 Acres
- Year built:
- 1993
- Baths:
- 4.00
- MLS#:
- 4096881
- Subdivision:
- Northbay
ADDITIONAL INFORMATION
Welcome to your dream home! This beautifully updated 5-bedroom, 4-bath home is located in one of Madison's sought-after, gated neighborhoods. With its modern finishes and spacious layout, this home perfectly blends comfort and style. As you step inside, you'll be greeted by a bright and airy floor plan, featuring a large living area - with beautiful wood floors - ideal for entertaining. The gourmet kitchen is a chef's delight, equipped with stainless steel appliances, granite countertops, and ample storage space. Enjoy family meals in the formal dining area, or the large eat-in kitchen area.The generous master suite offers a peaceful retreat with an en-suite bath complete with double vanities, a soaking tub and separate shower, and dual walk-in closets. Three of the additional bedrooms are located on the main floor, one featuring en-suite bath and access to outside. Upstairs boasts a huge room with full bath, perfect for fifth bedroom or can be used as a large bonus room. Step outside to your private backyard, where you can relax on the large, covered patio and enjoy the landscaped grounds--perfect for gatherings or quiet evenings at home.Located in a welcoming community with neighborhood pool and clubhouse, and extensive walking trails. Enjoy top-rated schools, great parks, and plenty of restaurants and shopping nearby. Don't miss your chance to own this property....schedule your private showing today!
$1,025,000
116 Anna Cove Madison, MS 39110
- Type:
- Single Family
- Sq.Ft.:
- 4,400
- Status:
- Active
- Beds:
- 6
- Lot size:
- 0.78 Acres
- Year built:
- 2024
- Baths:
- 8.00
- MLS#:
- 4096880
- Subdivision:
- Klaas Plantation
ADDITIONAL INFORMATION
Klaas Plantation neighborhood in Madison, MS, this home offers a remarkable floor plan and is a truly special place to live. With approximately 4400 square feet, this spacious home includes five bedrooms plus an office that could easily be converted to a sixth bedroom. The seven and one-half baths are beautifully appointed, and the home features wood floors throughout. The gourmet kitchen is a chef's dream, with a huge walk-in pantry and a butler's pantry. The oversized laundry room is flooded with natural light, and the home is wired for a whole-house generator. The three-quarter-acre lot is the last lot in the subdivision, and the oversized driveway provides extra parking pads. The spacious brick back porch overlooks a pond, and the outdoor kitchen is perfect for entertaining. You will not want to miss this opportunity to own this incredible home!
- Type:
- Single Family
- Sq.Ft.:
- 2,120
- Status:
- Active
- Beds:
- 4
- Lot size:
- 0.5 Acres
- Year built:
- 2024
- Baths:
- 3.00
- MLS#:
- 4096690
- Subdivision:
- Lewis Farms
ADDITIONAL INFORMATION
Come see this beautiful new construction in the new subdivision of Lewis Farms. This open floorplan makes great use of all it's space. 4 bedroom, 3bath plan with home office and pantry. Walk in the front door to an open great room with formal dining open to it as well. A beautiful brick arch separates the kitchen from the great room but is still in full view. Kitchen has great cabinet space with kitchen island too. 4th bedroom/bath and large laundry are to the west of the kitchen. Great storage cabinet is off of the laundry room and bathroom. Laundry has sink, dry bar, counter space and closet. On opposite wide of kitchen is large pantry cabinet, office with built-ins and master suite. Master suite has beautiful tres ceiling, large master bath with double vanity, dressing table, large tiled shower, separate tub, water closet and great storage. Master closet is large with built-ins and great space. 2nd and 3rd bedrooms and 2nd bath are on opposite side of home. This is a cul-de-sac lot and has a fabulous yard which is completely sodded and landscaped in the front. Large covered patio makes this space wonderful for outside living. There is also a nook where any outdoor grill and/or equipment can be pushed out of site. Come see this beauty today.
$709,000
102 Vinca Drive Madison, MS 39110
- Type:
- Single Family
- Sq.Ft.:
- 3,678
- Status:
- Active
- Beds:
- 4
- Lot size:
- 0.33 Acres
- Year built:
- 2006
- Baths:
- 4.00
- MLS#:
- 4096636
- Subdivision:
- Reunion
ADDITIONAL INFORMATION
Custom-built, one-owner, 2-story home in Reunion Golf & Country Club featuring a spacious and versatile layout. The main floor offers two bedrooms, including a guest room that comfortably fits a king-sized bed. The primary bedroom boasts a double tray ceiling, and every bedroom is spacious in size, each with larger walk-in closets. Formal dining room, powder bath, a convenient built-in desk area near the garage entry, and a generously sized laundry room with a utility sink. Heart of pine and travertine flooring. The kitchen, breakfast area, and living room flow seamlessly together for an open-concept design perfect for gatherings. The kitchen features a heart of pine wood ceiling with beams and an old brick arch leading into the space, adding the perfect decorative touch. A six-eye gas cooktop, double ovens, and a wet bar with an ice maker complete this chef's kitchen. Surround sound has been added to the dining room, kitchen, living room, primary bedroom, primary bath and both outdoor patios. Upstairs, you'll find two more bedrooms with a shared Jack-and-Jill bathroom, a large bonus room with built-in bunk beds, and a heated and cooled attic space off the bathroom that could serve as an extra closet or storage area. There's also an additional room that could be as an office or used as any multi-purpose room. Alarm system, rain gutters, 2-car garage plus a golf cart garage. Outdoors, enjoy a grilling patio with a bricked-in built-in gas grill and wood fireplace, as well as a separate screened-in covered porch. The fully fenced backyard is low maintenance and backs up to a common area, providing added privacy. Reunion subdivision has two neighborhood pools, two sand beach areas, fishing/boating lake, walking trails, and so much more.Sellers will consider flooring allowance to add wood floors to primary bedroom & closet with offer!
$305,000
158 Seville Way Madison, MS 39110
- Type:
- Single Family
- Sq.Ft.:
- 1,751
- Status:
- Active
- Beds:
- 3
- Lot size:
- 0.28 Acres
- Year built:
- 2004
- Baths:
- 2.00
- MLS#:
- 4096617
- Subdivision:
- Lake Caroline
ADDITIONAL INFORMATION
Updated home with new paint and laminate wood floors. New light fixtures as well as beautiful tile in bathrooms makes you feel like you're in a new construction home! This home has a large formal dining area that is open to the living area. The living area has a beautiful gas log fireplace as its centerpiece. The kitchen has granite countertops and a large built in pantry for lots of storage! Stainless steel range, dishwasher, and microwave. Split floorpan with two bedrooms on one side of the home and a bathroom and primary bedroom and bathroom on the other side of the home. Large fenced in backyard with over-sized patio. Two vehicle garage. Mannsdale and Germantown school zone! The neighborhood has 3 pools, a golf course, playground, and walking trail.
- Type:
- Single Family
- Sq.Ft.:
- 2,401
- Status:
- Active
- Beds:
- 4
- Lot size:
- 0.28 Acres
- Year built:
- 2016
- Baths:
- 3.00
- MLS#:
- 4096549
- Subdivision:
- Stone Creek
ADDITIONAL INFORMATION
Make this home YOURS for Christmas! Well maintained and decorated brick home with all amenities for spacious living and entertaining-inside and outside. Only minutes away from all of Madison's favorite shopping and dining places but far enough out to experience distance from City lights. Patio and built-in grill for year round use. Clubhouse and pool complete this friendly neighborhood...just a short golf cart drive from your 3rd car garage. Call a Realtor TODAY!
$1,149,000
104 Parson Place Madison, MS 39110
- Type:
- Single Family
- Sq.Ft.:
- 3,800
- Status:
- Active
- Beds:
- 5
- Lot size:
- 0.5 Acres
- Year built:
- 2024
- Baths:
- 6.00
- MLS#:
- 4096415
- Subdivision:
- Reunion
ADDITIONAL INFORMATION
One of the Newest Reunion Golf & Country Club's exceptional homes makes its debut! This exquisite five-bedroom, five-and-a-half-bath home embodies the perfect blend of modern luxury and serene living, offering refined elegance at every turn. Upon entering, you are greeted by an expansive open floor plan that seamlessly integrates indoor and outdoor spaces, creating a harmonious flow throughout the home. At the heart of the property lies an expansive outdoor living area, designed for bridging indoor/outdoor living seamlessly; perfect for entertaining. The charming fireplace adds warmth and ambiance, making it an inviting space for gatherings. The primary bathroom is a true oasis of luxury and comfort, designed to elevate your daily routine. At its center, a stunning standalone tub beckons for moments of relaxation, offering a perfect spot to unwind after a long day. This elegant feature is complemented by large, enclosed glass shower that boasts dual shower-heads, providing a spa-like experience. The dual vanities are not only functional but also add a touch of sophistication to the space. Each bedroom serves as a private retreat, thoughtfully designed with en suite bathrooms that boast luxurious finishes. The flooring throughout the home exudes sophistication, while strategically placed lighting creates a warm and welcoming atmosphere. A wraparound porch invites you to enjoy the tranquility of the surrounding landscape, completing this magnificent residence that perfectly balances luxury and comfort. The exterior of the home is equally impressive, featuring a spacious backyard that provides ample room for a pool, enhancing the outdoor lifestyle. The property also includes a convenient car garage, adding to the functionality of this stunning home. So many executive features makes this one a MUST See! Book your appointment Now!Joining fee for club membership waved with the purchase of this home, must join within 30 days of closing. Builder offering 2-10 warranty!
$399,000
889 Wellington Way Madison, MS 39110
- Type:
- Single Family
- Sq.Ft.:
- 2,449
- Status:
- Active
- Beds:
- 4
- Lot size:
- 0.32 Acres
- Year built:
- 2004
- Baths:
- 3.00
- MLS#:
- 4096394
- Subdivision:
- Cross Creek
ADDITIONAL INFORMATION
Warm and inviting, this easy-to-maintain & updated home is in a wonderfully convenient neighborhood in Madison the City! The spacious living/dining combination shines with beautiful wood flooring which continues on into the kitchen, breakfast area and hallways. The kitchen sparkles with new granite countertops and a new backsplash as well. A larger primary bedroom offers enough room for various furniture placement options and features a well-designed en suite bath -Down the hall from the kitchen you will find another bathroom conveniently located for guests as well as the laundry room and entry into the garage -3 guest bedrooms and a big guest bath are located on the other side of the home.A covered patio overlooks the large fenced backyard, which is big enough for just about any landscaping or entertaining project desired!
$1,199,000
104 Lamour Pointe Madison, MS 39110
- Type:
- Single Family
- Sq.Ft.:
- 4,000
- Status:
- Active
- Beds:
- 5
- Lot size:
- 0.5 Acres
- Year built:
- 2024
- Baths:
- 6.00
- MLS#:
- 4096318
- Subdivision:
- Reunion
ADDITIONAL INFORMATION
Introducing one of the most prized newly built homes of 2024 nestled within Reunion Golf & Country Club's newest section of Winchester. This elegant residence epitomizes sophistication and modern architectural design. Completed recently, this luxurious five-bedroom, five-and-a-half-bath masterpiece offers an unparalleled lifestyle for discerning buyers. As you step inside, you are greeted by an open-concept layout that seamlessly blends style and functionality. The heart of the home, the gourmet kitchen, features exquisite quartz counter-tops, state-of-the-art appliances, and ample cabinetry/ walk-in pantry making it perfect for both everyday living and entertaining.The primary bathroom is a spa en-suite experience right off the pages of a diamond star hotel! At its centerpiece is a stunning vessel tub, elegantly positioned in front of a large glass-enclosed shower. This arrangement not only enhances the aesthetic appeal of the space but also allows for a serene view while soaking in the tub. The spacious glass shower features dual shower-heads, providing a luxurious and invigorating experience. Sophisticated lighting and duality within the space is a nod to ensuring that it serves as a private retreat for relaxation and rejuvenation. All signature guest bedrooms boast its own private bath, ensuring comfort and privacy for family and guests alike. A dedicated office space provides a quiet retreat for work or study, while the expansive living areas are designed for limitless enjoyment. Premium wood flooring, high ceilings, alluring lighting and large windows and thoughtful design elements throughout is the embodiment of Grandeur!The over-sized covered back porch is a true highlight, featuring a grill prep sink, perfect for outdoor cooking and entertaining, along with an exterior half bath for added convenience. As a resident of this prestigious country club community, you will enjoy exclusive access to top-notch amenities and a vibrant lifestyle. With its perfect blend of luxury, elegance, and modern convenience, this home is a true showcase of refined living in Reunion!Joining fee for club membership waved with the purchase of this home, must join within 30 days of closing. Builder offering 2-10 warranty!
$345,000
172 Buckhead Drive Madison, MS 39110
- Type:
- Single Family
- Sq.Ft.:
- 1,971
- Status:
- Active
- Beds:
- 3
- Lot size:
- 0.29 Acres
- Year built:
- 2016
- Baths:
- 2.00
- MLS#:
- 4096314
- Subdivision:
- Timber Ridge
ADDITIONAL INFORMATION
Discover this beautiful French Arcadian-style home, featuring a split floor plan with 3 bedrooms and 2 baths. This spacious residence offers granite countertops, a walk-in pantry, and an inviting open Living/Dining Room. Enjoy outdoor living with a covered front porch and a back patio overlooking a large, level backyard. Perfect for relaxation and entertaining, this home blends elegance with modern comfort layout. Schedule your tour with your favorite Realtor today.
- Type:
- Single Family
- Sq.Ft.:
- 1,871
- Status:
- Active
- Beds:
- 3
- Lot size:
- 0.35 Acres
- Year built:
- 2024
- Baths:
- 3.00
- MLS#:
- 4096288
- Subdivision:
- Lake Caroline
ADDITIONAL INFORMATION
New Construction in a gate subdivision. Located within walking distance to the community pool. Large island with quartz top. Large pantry. Drop zone and powder room off the garage entry. Vaulted living room ceiling. Large walk in tiled shower. Master closet conveniently connects to the laundry room. Enjoy all the amenities of Lake Caroline. COMPLETION DATE JANUARY 2025
- Type:
- Single Family
- Sq.Ft.:
- 2,014
- Status:
- Active
- Beds:
- 3
- Lot size:
- 0.5 Acres
- Year built:
- 2024
- Baths:
- 3.00
- MLS#:
- 4096289
- Subdivision:
- Lake Caroline
ADDITIONAL INFORMATION
This new construction has open concept floor plan. Guest bedrooms have walk in closets, jack and jill bathrooms. Kitchen offers solid surface tops, custom vent hood, large island and walk in pantry. Powder room off the kitchen. Drop zone off the garage entry. Master bath has tiled walk in shower with bench. Master closet connects to the laundry room. Yard will be fully landscaped and sodded. Gated subdivision. Enjoy all the amenities of Lake Caroline. COMPLETION DATE JAN 2025
- Type:
- Single Family
- Sq.Ft.:
- 1,523
- Status:
- Active
- Beds:
- 3
- Lot size:
- 0.25 Acres
- Year built:
- 2013
- Baths:
- 2.00
- MLS#:
- 4096164
- Subdivision:
- Falls Crossing
ADDITIONAL INFORMATION
This cozy 3 bed/2 bath home features a split plan and is located in the Germantown School District in Fall's Crossing. The living room is spacious with a tiled fireplace with gas logs that will be enjoyable to relax near in the cold winter months. The kitchen has a living room view which makes this ideal for cooking and entertaining without missing any moments. There is room within the kitchen for a dining table or breakfast table. There is plenty of cabinet space and for storage as well as counter space. There is also a pantry for additional storage. There is a breakfast bar to give you additional countertop space and additional eating space. Retreat to privacy in your spacious primary bedroom which features a tray ceiling. The primary bathroom has double vanities, separate tub and shower and a large closet. Enjoy grilling and relaxing on your back patio within the privacy of your spacious fenced backyard. This home won't last long. Call today to schedule your private showing!
$275,000
604 Salems Court Madison, MS 39110
- Type:
- Single Family
- Sq.Ft.:
- 1,762
- Status:
- Active
- Beds:
- 3
- Lot size:
- 0.5 Acres
- Year built:
- 2005
- Baths:
- 2.00
- MLS#:
- 4096156
- Subdivision:
- Providence
ADDITIONAL INFORMATION
Open Floor plan In convenient Providence!
Andrea D. Conner, License 22561, Xome Inc., License 21183, [email protected], 844-400-XOME (9663), 750 State Highway 121 Bypass, Suite 100, Lewisville, TX 75067

The data relating to real estate for sale on this web site comes in part from the IDX/RETS Program of MLS United, LLC. IDX/RETS real estate listings displayed which are held by other brokerage firms contain the name of the listing firm. The information being provided is for consumer's personal, non-commercial use and will not be used for any purpose other than to identify prospective properties consumers may be interested in purchasing. Information is deemed to be reliable but not guaranteed. Copyright 2021 MLS United, LLC. All rights reserved.
Madison Real Estate
The median home value in Madison, MS is $363,900. This is higher than the county median home value of $312,800. The national median home value is $338,100. The average price of homes sold in Madison, MS is $363,900. Approximately 89.32% of Madison homes are owned, compared to 5.75% rented, while 4.93% are vacant. Madison real estate listings include condos, townhomes, and single family homes for sale. Commercial properties are also available. If you see a property you’re interested in, contact a Madison real estate agent to arrange a tour today!
Madison, Mississippi 39110 has a population of 27,459. Madison 39110 is more family-centric than the surrounding county with 44.86% of the households containing married families with children. The county average for households married with children is 35.16%.
The median household income in Madison, Mississippi 39110 is $119,662. The median household income for the surrounding county is $74,688 compared to the national median of $69,021. The median age of people living in Madison 39110 is 40.4 years.
Madison Weather
The average high temperature in July is 91.8 degrees, with an average low temperature in January of 35 degrees. The average rainfall is approximately 54 inches per year, with 0.4 inches of snow per year.



