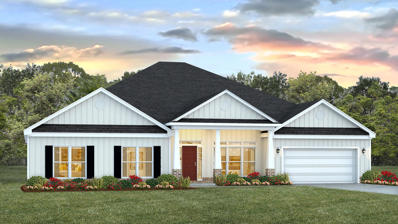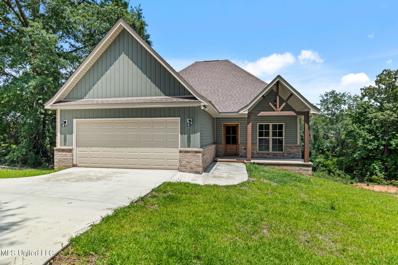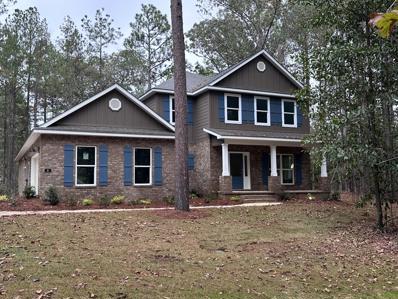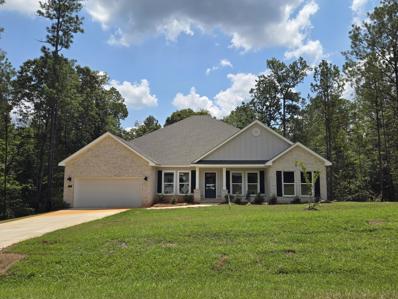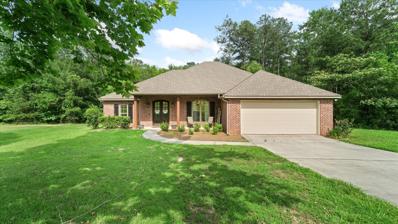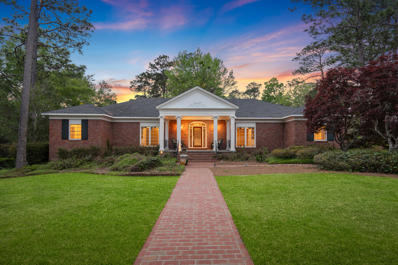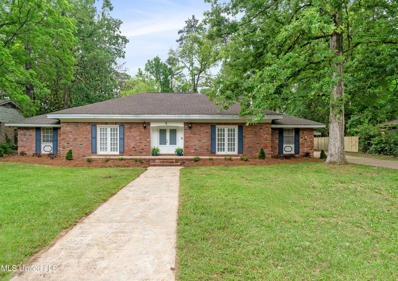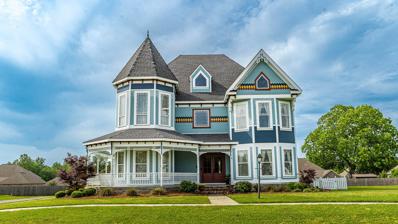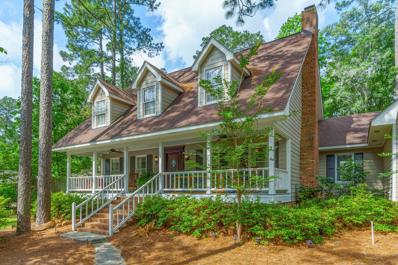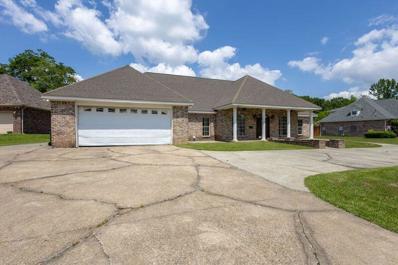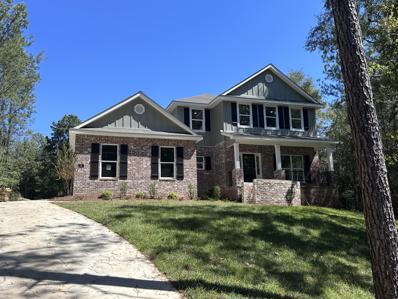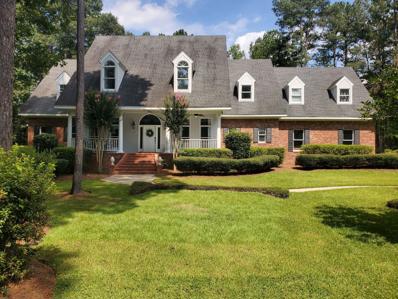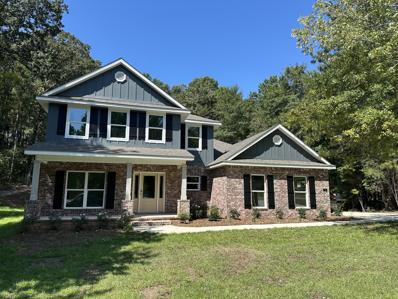Hattiesburg MS Homes for Sale
$493,000
1 Sage Hill Hattiesburg, MS 39402
- Type:
- Single Family
- Sq.Ft.:
- 3,342
- Status:
- Active
- Beds:
- 4
- Year built:
- 2024
- Baths:
- 3.50
- MLS#:
- 138422
- Subdivision:
- Worthington
ADDITIONAL INFORMATION
UNDER CONSTRUCTION: You will fall in love with our ''William'' plan. We call this one ''Big Will'' for a reason as it has 4 bedrooms, 3.5 baths housed in 3342 sq feet. The gourmet kitchen includes a large prep island with Quartz countertops and a Farmhouse sink, lots of cabinet space and Stainless appliances. The kitchen overlooks the massive 19 x 30 Great Room with it's tray ceilings, this makes for the ultimate in entertaining space. The Primary suite is where you will enjoy an impressive 15 x 15 bedroom with tray ceilings plus a 15 x 9 sitting area. In addition the bathroom has a soaking tub, tiled walk in shower and two huge walk in closets. This home is all about large spaces. Our homes feature many of the latest smart technologies including an Amazon Echo Pop®,Alarm.com® Video Doorbell, Kwikset® Smart Code Lock, Honeywell® Z-Wave Thermostat, and Deako® Smart Switches. These are all controlled by your QOLSYS® IQ Panel.
- Type:
- Single Family
- Sq.Ft.:
- 1,723
- Status:
- Active
- Beds:
- 3
- Lot size:
- 0.81 Acres
- Year built:
- 2023
- Baths:
- 2.00
- MLS#:
- 4089131
- Subdivision:
- Metes And Bounds
ADDITIONAL INFORMATION
Welcome to your dream home in Oak Grove! This stunning new construction offers modern luxury and custom finishes just outside the city limits. Featuring 3 spacious bedrooms, 2 bathrooms, and alarge kitchen with granite counters and a beautiful backsplash, this home is designed for both comfort and style. Enjoy the expansive lot and large back deck, perfect for outdoor dining and relaxation. Inside, thelarge master closet provides ample storage space. Combining elegance and practicality, this home is priced to sell and won't last long. Schedule your private tour today and discover your perfect retreat!
$225,000
2794 Ms-589 Hattiesburg, MS 39402
- Type:
- Single Family
- Sq.Ft.:
- 1,200
- Status:
- Active
- Beds:
- 3
- Year built:
- 1986
- Baths:
- 2.00
- MLS#:
- 138357
ADDITIONAL INFORMATION
Rare opportunity! Two single-family homes on one large lot in a prime area with access to top-rated Oak Grove schools. The first home (3 bed/2 bath) is currently tenant-occupied (tenant can stay or vacate). The second home (3 bed/2 bath) is vacant and ready for your investor buyer or end-user. Both homes offer spacious layouts and potential for updates. Take advantage of this stellar investment or live in one and rent the other! Large lot provides ample outdoor space. Don't miss this fantastic dual-property listing in a highly desired area. Call today for details!
- Type:
- Single Family
- Sq.Ft.:
- 4,236
- Status:
- Active
- Beds:
- 4
- Year built:
- 1997
- Baths:
- 4.50
- MLS#:
- 138260
- Subdivision:
- Canebrake
ADDITIONAL INFORMATION
Be the first to see this authentic brick Colonial, one-story located very conveniently near the front entrance of Canebrake! Perfectly designed 4 bedroom, 4.5 bathroom multi-generational home with five fireplaces (two electric and three gas logs.) The master and the second suite also have large bay windowed sitting areas plus abundant closet storage and luxury large baths including dressing areas. Bedroom #3 is a front bedroom privately located with a large walk-in closet and a full bath with a walk-in shower. Bedroom #4 is totally private with extra large storage and a compartmentalized bath with a tub/shower. A large home office is accessible by a private front entrance. This multifunctional space is easily used as a 5th bedroom with two closets. Ten-foot ceilings greet guests at the entrance foyer with a guest bath, arched windows and doorways; quality hardwood flooring flows throughout the home. The well-designed kitchen/breakfast is the gourmet cook's dream with updated counters, appliances, and excellent cabinet design. The screened back porch is a delight for family and guests with brick flooring, tongue and groove walks and ceiling fans plus a large gas log fireplace. Welcome home to stay!
$470,500
8 Bristol Hattiesburg, MS 39402
- Type:
- Single Family
- Sq.Ft.:
- 3,119
- Status:
- Active
- Beds:
- 4
- Year built:
- 2024
- Baths:
- 3.50
- MLS#:
- 138189
- Subdivision:
- Worthington
ADDITIONAL INFORMATION
The ''Eleanor'' is one of more impressive plans. As you work way up the winding driveway be prepared to be amazed when you walk in to see the two story high soaring ceilings in the Family Room. This 4 bedroom, 3.5 bath beauty boasts 3119 sq feet and lies on a 2 acre lot in the back of a quiet cul-de-sac in the prestigious Worthington at Bent Creek community in the sought after Oak Grove school district. Gourmet kitchen lovers are sure to be impressed with all this one has to offer from Quartz countertops, Subway tile backsplash, Stainless appliances, and a expansive walk in pantry. The primary suite is located downstairs and includes a 20 x 16 bedroom, a garden tub, tiled walk in shower plus a 9 x 14 walk in closet. The other 3 bedrooms are upstairs and feature large walk in closets. This is the ultimate entertainment house. You will certainly impress your guests.
$429,900
3 Sage Hill Hattiesburg, MS 39402
- Type:
- Single Family
- Sq.Ft.:
- 2,997
- Status:
- Active
- Beds:
- 4
- Year built:
- 2024
- Baths:
- 3.00
- MLS#:
- 138187
- Subdivision:
- Worthington
ADDITIONAL INFORMATION
Be prepared to be impressed by this awesome ''Kingston'' plan which boasts 4 Bedrooms, 3 Full Baths plus a Study which would make a great Home Office. This 3000 sq foot beauty sits in the prestigious Worthington at Bent Creek community on .63 acres with trees abounding on this and surrounding lots. Your chef will marvel over the gourmet kitchen with it's glass cooktop, stainless vent, Quartz countertops, subway tile backsplash, farmhouse sink, soft close cabinet doors, plus stainless appliances. The kitchen overlooks the spacious living area which includes Luxury Vinyl Plank flooring and a cozy wood burning fireplace. The split plan includes one bedroom with it's own full bath. The incredible Primary suite houses an expansive 15 x 18 bedroom with tray ceilings, a large walk close plus a convenient walk thru to the laundry room that connects to the entry hall off the garage. This home is an entertainers dream with it's large covered patio that is wired for TV and overlooks nature.
- Type:
- Single Family
- Sq.Ft.:
- 2,185
- Status:
- Active
- Beds:
- 3
- Year built:
- 2017
- Baths:
- 2.00
- MLS#:
- 138061
- Subdivision:
- The Trace 4th Add
ADDITIONAL INFORMATION
This beautiful one story home is located in the highly sought after LongLeaf Elementary School District. With plenty of space for entertaining this split plan offers a formal dining room, great room, walk in closets, large breakfast nook, walk in pantry, and so much more. Schedule your showing with your REALTOR today!
- Type:
- Single Family
- Sq.Ft.:
- 6,034
- Status:
- Active
- Beds:
- 5
- Year built:
- 1964
- Baths:
- 4.50
- MLS#:
- 137280
ADDITIONAL INFORMATION
Timeless elegance is found throughout this home designed by David Hemeter. The interior boasts a new look with fresh paint colors and beautiful hardwood floors. Attention to detail is evident in the living rm with fireplace, the gracious formal dining rm and the children's den. The family room overlooks the pool area and beautifully landscaped yard. A wonderful morning room is adjacent to the spacious gourmet kitchen. New carpet has just been installed in the master suite and the adjoining large office. You will love the dressing room filled with closets and a luxury master bath. Also on the main level, there are 3 additional bedrooms and 2.5 baths. Downstairs features an exercise room, spa room, bedroom and a full bath. This house is for the discerning buyer that expects the very best!
- Type:
- Single Family
- Sq.Ft.:
- 3,400
- Status:
- Active
- Beds:
- 4
- Lot size:
- 0.43 Acres
- Year built:
- 1972
- Baths:
- 3.00
- MLS#:
- 4078760
- Subdivision:
- Westover
ADDITIONAL INFORMATION
Outside the city limits in Oakgrove and Longleaf schools makes this a great deal!Live Large in the Heart of Hattiesburg!This stunning, completely remodeled 3,400 sq ft home offers spacious living in a prime Hattiesburg location. Situated within a highly-rated school district, this property is perfect for families looking for the ideal blend of comfort and convenience.Step inside and be greeted by:An open floor plan ideal for entertaining.A brand new, gourmet kitchen featuring a top-of-the-line gas cooktop for the chef in the family.Inviting living areas with a cozy gas fireplace for those chilly Mississippi nights.The home boasts:4 spacious bedrooms, providing ample room for everyone!3 full bathrooms, ensuring convenience for all!A luxurious master suite featuring a French door that opens directly onto the back patio, creating a seamless indoor-outdoor living experience.Imagine relaxing on your back patio after a long day, enjoying the beautiful Hattiesburg weather. This home is perfect for creating lasting memories with family and friends.Don't miss your chance to own this exceptional property! Contact us today to schedule a showing.
- Type:
- Single Family
- Sq.Ft.:
- 3,344
- Status:
- Active
- Beds:
- 4
- Year built:
- 2011
- Baths:
- 4.50
- MLS#:
- 137777
- Subdivision:
- Legacy
ADDITIONAL INFORMATION
Exquisite Queen Anne Victorian home in the Heart of Oak Grove!! This absolutely stunning 4 bedroom 4 1/2 bath home boasts a substantial wood trim foyer and entryway, elaborate staircase, intricate embellishments inside and out, new roof, ensuite baths for all bedrooms, master suite upstairs and downstairs, gourmet kitchen complete with gas range, 3 ovens, ice maker, granite counter tops and so much natural light. The wrap around porches add to the charm of this home! This one is a must see! Call your Realtor and take a tour today!
- Type:
- Single Family
- Sq.Ft.:
- 3,170
- Status:
- Active
- Beds:
- 3
- Year built:
- 1988
- Baths:
- 2.50
- MLS#:
- 137655
ADDITIONAL INFORMATION
Impeccably maintained home with versatile layout in Oak Grove School District AND in a convenient location to Midtown and Hattiesburg!! Current owners have added value in updates including new tiled showers in BOTH bathrooms and NEW flooring in upstairs baths! The entry foyer impresses with a chandelier and two-story ceiling. Attractive and durable hardwood flooring runs throughout the first floor. This beautiful home features two living areas on the first level. The main living area is a comfortable and welcoming space with a white bricked wood-burning fireplace. The spacious primary bedroom and full ensuite are also located downstairs. This bathroom features new tiled shower, new tub, and new hardware. The kitchen is a light and bright space with white cabinetry, all stainless appliances, granite counters, tiled backsplash, backyard views, and under cabinet lighting added by current owners. A formal dining area with chandelier is off the kitchen as an added dining option to the extended breakfast area in the kitchen. The step-down living area off the kitchen has built-ins flanking the wood-burning fireplace and new ceiling fan and lighting. Upstairs are two bathrooms that share a walk-through bathroom with private vanity areas for each bedroom, a new granite vanity, and new shower. There is also a dedicated office or craft space on this level with storage closets. Abundant storage is found throughout the home in the form of extra storage closets, a pantry, walk-in closets, and attic access points to two full attics! Outside, the private, fenced backyard is a lovely space with large deck that has been repainted, vibrant landscaping, and a fire pit. The 2-car carport has a large storage room or workshop area with 2nd level storage space (more storage!) This well-appointed home is so conveniently located close to both Lincoln Road and Richburg Road and just a short drive to Hattiesburg hospital and university systems but is also in the Oak Grove School District! Schedule your private viewing today! Buyer and buyer's agent to verify all info.
- Type:
- Single Family
- Sq.Ft.:
- 7,914
- Status:
- Active
- Beds:
- 7
- Year built:
- 2007
- Baths:
- 6.00
- MLS#:
- 137642
- Subdivision:
- The Trace 1st Add
ADDITIONAL INFORMATION
This spacious two story7 bedrooms with 6 bathrooms. Formal dining room and living room with fireplace. Marble floors throughout. Granite counter. Kitchen has plenty of cabinet space with nice pantry. The Main house has 4 bedroom with 4 bathroom. The mother in law suite has 3 bedrooms and two bathroom . Call for an appointment today. This property is now under auction terms. All Bids must be submitted during the auction10-28-24-10-30-2024 via the property's listing page at www.servicelinkauction.com.
$470,500
5 Sage Hill Hattiesburg, MS 39402
- Type:
- Single Family
- Sq.Ft.:
- 3,119
- Status:
- Active
- Beds:
- 4
- Year built:
- 2024
- Baths:
- 3.50
- MLS#:
- 137558
- Subdivision:
- Worthington
ADDITIONAL INFORMATION
You'll be the talk of the town in this huge 2 story Eleanor plan in Worthington at Bent Creek!! The impressive main living area of this home has ceilings that go all the way up to the second-floor ceiling, making this already large space feel even more open and spacious. The main bedroom is on the lower level and features a large tile wrapped shower and walk in closet. The other 3 bedrooms are located upstairs, and each one has large walk-in closets as well. The open kitchen has stainless appliances, quartz countertops, and an oversized walk-in pantry that you will LOVE.
- Type:
- Single Family
- Sq.Ft.:
- 5,221
- Status:
- Active
- Beds:
- 5
- Year built:
- 1995
- Baths:
- 4.50
- MLS#:
- 137531
- Subdivision:
- Canebrake
ADDITIONAL INFORMATION
Canebrake Stunner!! True Southern elegance can be found in this expansive 5 bedroom, 4.5 bath home. Nestled on a large 1+ acre lot with mature trees, enhanced by a beautiful, new outdoor entertaining space that will be your favorite spot for barbeques with friends! You'll feel right at home when you see the many updates that have been made. Featuring a newly updated kitchen with stainless steel appliances, quartz countertops, beautiful hard wood flooring in the great room, TWO MASTER suites, updated bathroom faucets sinks and mirrors, new lighting and more!! Canebrake is also an amenity rich neighborhood with a 250 acre lake, walking trails, 2 pools, country club, golf course, pickle ball courts and so much more. Come and see for yourself!
$449,900
7 Worthington Hattiesburg, MS 39402
- Type:
- Single Family
- Sq.Ft.:
- 3,119
- Status:
- Active
- Beds:
- 4
- Year built:
- 2024
- Baths:
- 3.50
- MLS#:
- 137012
- Subdivision:
- Worthington
ADDITIONAL INFORMATION
**MAJOR PRICE IMPROVEMENT** This home is priced to sell. If your buyer wants a new construction home at a fantastic price, this is it! Look no further. You'll be the talk of the town in this huge 2 story Eleanor plan in Worthington at Bent Creek!! The impressive main living area of this home has ceilings that soar up to the second floor ceiling, making this already large space feel even more open and spacious. The main bedroom is on the lower level and features a large tile wrapped shower and walk in closet. The other 3 bedrooms are located upstairs, and each one has large walk-in closets as well. The open kitchen has stainless appliances, quartz countertops, and an oversized walk in Butler's pantry that you will LOVE. HOME IS NOW COMPLETE AND EASY TO SHOW

Andrea D. Conner, License 22561, Xome Inc., License 21183, [email protected], 844-400-XOME (9663), 750 State Highway 121 Bypass, Suite 100, Lewisville, TX 75067

The data relating to real estate for sale on this web site comes in part from the IDX/RETS Program of MLS United, LLC. IDX/RETS real estate listings displayed which are held by other brokerage firms contain the name of the listing firm. The information being provided is for consumer's personal, non-commercial use and will not be used for any purpose other than to identify prospective properties consumers may be interested in purchasing. Information is deemed to be reliable but not guaranteed. Copyright 2021 MLS United, LLC. All rights reserved.
Hattiesburg Real Estate
The median home value in Hattiesburg, MS is $183,800. This is higher than the county median home value of $156,200. The national median home value is $338,100. The average price of homes sold in Hattiesburg, MS is $183,800. Approximately 32.25% of Hattiesburg homes are owned, compared to 53.73% rented, while 14.02% are vacant. Hattiesburg real estate listings include condos, townhomes, and single family homes for sale. Commercial properties are also available. If you see a property you’re interested in, contact a Hattiesburg real estate agent to arrange a tour today!
Hattiesburg, Mississippi 39402 has a population of 47,074. Hattiesburg 39402 is less family-centric than the surrounding county with 26.77% of the households containing married families with children. The county average for households married with children is 27.73%.
The median household income in Hattiesburg, Mississippi 39402 is $38,293. The median household income for the surrounding county is $45,780 compared to the national median of $69,021. The median age of people living in Hattiesburg 39402 is 29.6 years.
Hattiesburg Weather
The average high temperature in July is 91 degrees, with an average low temperature in January of 36.5 degrees. The average rainfall is approximately 60.1 inches per year, with 0.3 inches of snow per year.
