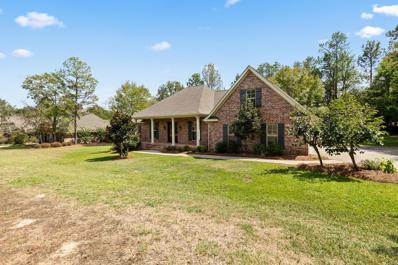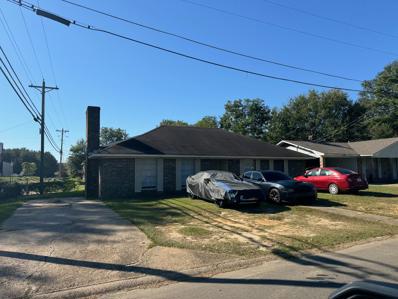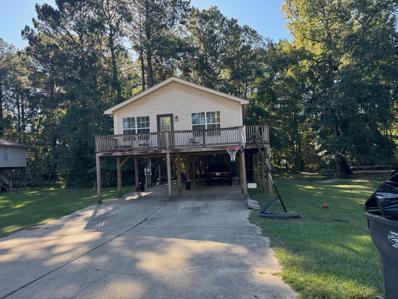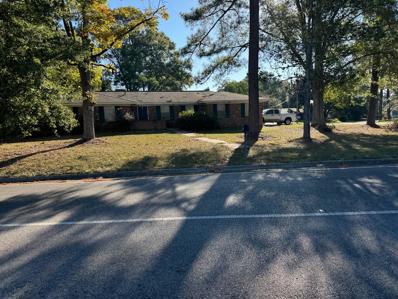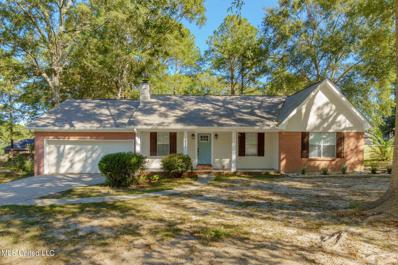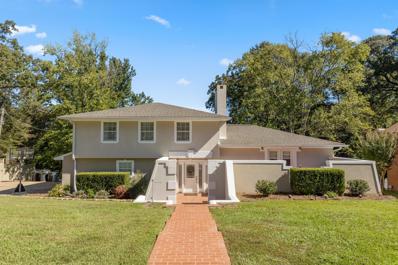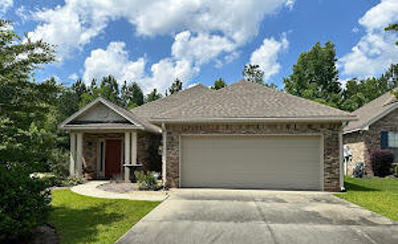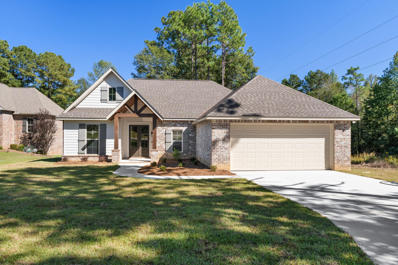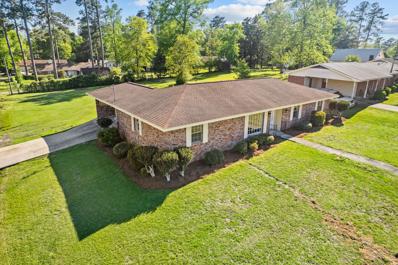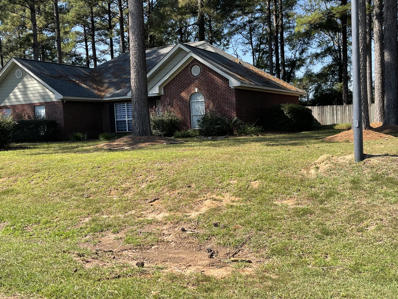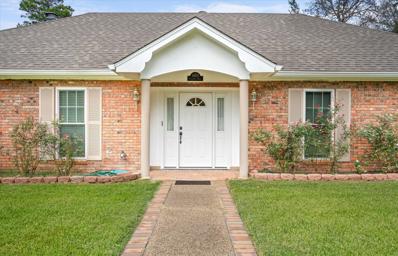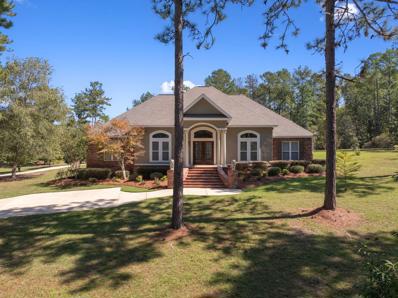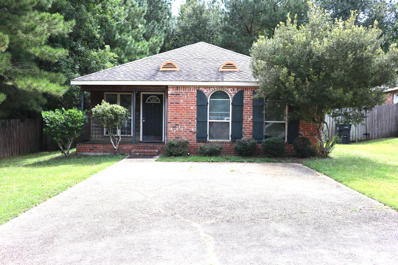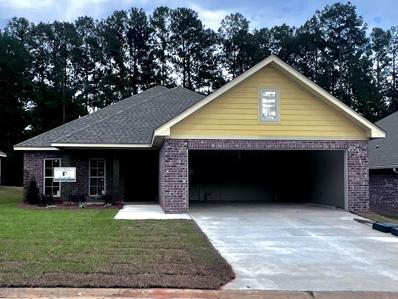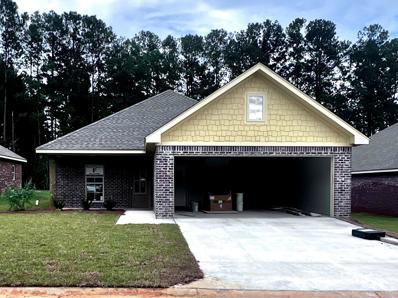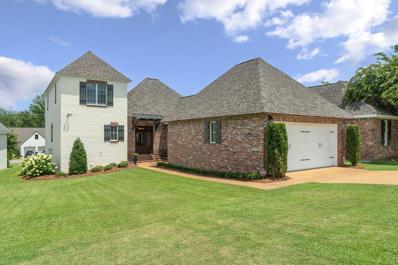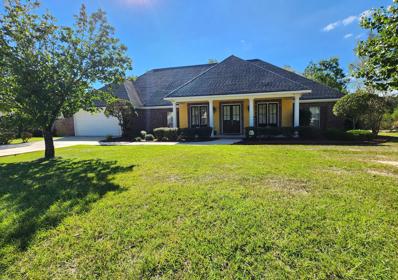Hattiesburg MS Homes for Sale
- Type:
- Single Family
- Sq.Ft.:
- 1,277
- Status:
- Active
- Beds:
- 3
- Year built:
- 2024
- Baths:
- 2.00
- MLS#:
- 140051
- Subdivision:
- Chapel Hill
ADDITIONAL INFORMATION
Step into the Marianne M, where classic design meets modern living. As you enter through the foyer, you're welcomed into a spacious great room that flows effortlessly into the kitchen and dining area—perfect for hosting or everyday family time. The primary bedroom is your private sanctuary, featuring a walk-in closet and en-suite bathroom. Two additional bedrooms, located on the opposite side of the home, offer privacy and flexibility, perfect for a home office or guest room. Enjoy relaxing evenings on the rear porch or take advantage of the extra storage space and two-car garage. The Marianne M has everything you need for comfort and convenience. Non HAAR Agents Call (800-746-9464) to show
- Type:
- Single Family
- Sq.Ft.:
- 3,695
- Status:
- Active
- Beds:
- 4
- Year built:
- 2008
- Baths:
- 3.50
- MLS#:
- 137566
- Subdivision:
- Shadow Ridge
ADDITIONAL INFORMATION
Don't miss out on this beautiful home in the coveted Shadow Ridge subdivision! With over 3,600 square feet, this home has 4 bedrooms, 3.5 baths, and an amazing floor plan. It has a new roof and AC units, and freshly painted walls throughout. With a gas fireplace in the living room AND upstairs bonus room, you have everything you need under one roof!
$165,000
3 North Lane Hattiesburg, MS 39402
- Type:
- Single Family
- Sq.Ft.:
- 1,516
- Status:
- Active
- Beds:
- 3
- Year built:
- 1979
- Baths:
- 2.00
- MLS#:
- 140043
- Subdivision:
- Southern Lane North
ADDITIONAL INFORMATION
Great Location just off Highway 98 corridor in Oak Grove School District. House is currently leased for $1,200 on short term lease. This house is 1 of 16 in a package deal MLS # 135986. Buy 1 or All.
- Type:
- Single Family
- Sq.Ft.:
- 1,300
- Status:
- Active
- Beds:
- 3
- Year built:
- 2007
- Baths:
- 2.00
- MLS#:
- 140041
- Subdivision:
- Westover
ADDITIONAL INFORMATION
Very Unique house. Located in Oak Grove School District. Currently rented at $1,200/month with short term lease. Buy for rental income or move in. Great price range in this area. House is part of a 16 house package deal MLS # 135986. Buy 1 or all.
$214,900
305 Weathersby Hattiesburg, MS 39402
- Type:
- Single Family
- Sq.Ft.:
- 2,343
- Status:
- Active
- Beds:
- 4
- Year built:
- 1975
- Baths:
- 3.00
- MLS#:
- 140039
- Subdivision:
- Westover
ADDITIONAL INFORMATION
Great location on corner lot in the Oak Grove area. This house has commercial potential. Currently rented on short term lease for $1,400 per month. This house is part of a 16 house package MLS # 135985. Buy 1 or All.
$199,900
102 Weathersby Hattiesburg, MS 39402
- Type:
- Single Family
- Sq.Ft.:
- 2,125
- Status:
- Active
- Beds:
- 4
- Year built:
- 1974
- Baths:
- 2.00
- MLS#:
- 140038
- Subdivision:
- Westover
ADDITIONAL INFORMATION
Great location in Oak Grove area. This is a 4 bedroom, 3 bath house with lots of potential. This home is currently rented for $1,400 per month. Potential commercial opportunity. Tenant occupied with short term lease. This house is part of a 16 house package deal MLS # 135986. Buy 1 or ALL.
- Type:
- Single Family
- Sq.Ft.:
- 1,394
- Status:
- Active
- Beds:
- 3
- Year built:
- 2024
- Baths:
- 2.00
- MLS#:
- 140021
- Subdivision:
- Chapel Hill
ADDITIONAL INFORMATION
Imagine stepping into your new home through a welcoming foyer into an expansive kitchen, dining, and living area—a true entertainer's dream. Picture gathering around the kitchen island for morning coffee or enjoying family meals in the airy dining space. The living room, with large windows, flows seamlessly to a covered porch—ideal for weekend barbecues or quiet evenings under the stars. At the end of the day, retreat to the private primary suite, tucked away for ultimate peace. The spacious bathroom, with dual sinks and a large walk-in closet, provides a serene space to unwind. With a laundry room perfectly placed near the primary suite and a two-car garage with extra storage, the Douglas Island has every detail covered for easy living. Non HAAR Agents Call (800-746-9464) to show
- Type:
- Single Family
- Sq.Ft.:
- 2,621
- Status:
- Active
- Beds:
- 3
- Lot size:
- 0.45 Acres
- Year built:
- 1996
- Baths:
- 2.00
- MLS#:
- 4094434
- Subdivision:
- Forest Hill
ADDITIONAL INFORMATION
Amazing home located in Oak Grove, sitting on nearly half an acre, this 3-bedroom, 2-bath gem offers 1,621 sq ft of thoughtfully designed living space with high ceilings, granite countertops, and walk-in closets. Relax in the shade of mature trees or unwind by the backyard firepit. Call today for your private showing!
$545,000
66 Shady Ln. Hattiesburg, MS 39402
- Type:
- Single Family
- Sq.Ft.:
- 2,750
- Status:
- Active
- Beds:
- 4
- Year built:
- 1973
- Baths:
- 2.50
- MLS#:
- 140015
- Subdivision:
- Lake Serene
ADDITIONAL INFORMATION
Charming Lakefront Home in Lake Serene Subdivision! Welcome to your dream home! This spacious 4-bedroom, 2.5-bathroom residence boasts 2,750 sqft of thoughtfully designed living space, perfect for both relaxation and entertaining. Step inside to discover a bright and airy layout, featuring newly installed flooring in the dining room, hallway, and master bedroom. The expansive master suite includes a generous walk-in closet, providing ample storage and comfort. A dedicated office with new flooring offers a quiet space for work or study. Enjoy the tranquility of lakefront living with stunning views from your large new deck, which features a screened-in and roofed top section—ideal for enjoying the outdoors year-round. Additional highlights include a boat house for your watercraft and a fully finished basement, providing even more space for recreation or storage. With a brand-new roof being installed, you can move in worry-free and start making memories in this beautiful home. Located in the sought-after Lake Serene Subdivision, you'll enjoy a peaceful community atmosphere while being just a stone's throw away from recreational activities on the lake. Don't miss this opportunity to schedule a showing today!
- Type:
- Single Family
- Sq.Ft.:
- 2,020
- Status:
- Active
- Beds:
- 3
- Year built:
- 2011
- Baths:
- 2.00
- MLS#:
- 140013
- Subdivision:
- Cottages Of Turtle Creek
ADDITIONAL INFORMATION
This beautifully upgraded home offers a perfect blend of elegance and comfort. Step into the spacious, open-concept living area, ideal for entertaining family and friends. The gourmet kitchen is a chef's dream, featuring modern appliances, granite countertops, and ample cabinet space for all your needs. Retreat to the luxurious master suite, complete with an en-suite bathroom boasting a walk-in shower, a large soaking tub, and elegant fixtures. Two additional bedrooms provide flexibility, whether used for guests or as a home office. Both bathrooms have been tastefully remodeled with contemporary finishes, including granite and custom tile work. Throughout the main living areas, you'll find stunning hardwood floors that complement the home's bright and airy atmosphere, thanks to large windows that flood the space with natural light. The exterior is just as impressive, with a durable and timeless brick exterior, a brand-new roof installed in August 2024, and a professionally landscaped yard adorned with mature trees and vibrant flowers. Enjoy outdoor living on the private patio, perfect for morning coffee or evening relaxation. The attached two-car garage offers additional storage space, and the home is located within the welcoming Cottages of Turtle Creek community, known for its regularly scheduled social events that foster a strong sense of community. Conveniently situated near shopping centers, restaurants, healthcare facilities, and major highways, this home provides easy access to everything you need while offering a peaceful retreat. Don't miss the opportunity to own this upgraded gem in a thriving 55+ community. Schedule a tour today and discover your dream lifestyle in this rare and beautifully maintained home!
- Type:
- Single Family
- Sq.Ft.:
- 1,834
- Status:
- Active
- Beds:
- 3
- Year built:
- 2024
- Baths:
- 2.00
- MLS#:
- 140011
- Subdivision:
- Kingsmill
ADDITIONAL INFORMATION
Discover the perfect blend of comfort, style, and community in Kingsmill Subdivision, where Flanagan Construction—a trusted builder in Hattiesburg for over 35 years—has crafted this stunning new home. Located in the Longleaf Elementary School District, this three-bedroom, two-bath home with an office is designed for modern living and offers everything you need for your next chapter. Step inside and experience the spaciousness of the open floor plan, where the heart of the home is an inviting island kitchen featuring custom cabinetry, granite countertops, and sleek ceramic tile accents. A pantry provides plenty of storage, while solid surface flooring throughout ensures a seamless flow and easy maintenance for busy life. Non HAAR Agents Call (800-746-9464) to show. The primary bedroom is a true retreat, with a thoughtfully designed walk-in closet complete with custom wood shelving, and an en suite bath featuring a separate tub and shower for ultimate relaxation. Outside, Kingsmill offers more than just a place to liveit's a lifestyle. The neighborhood boasts a newly renovated swimming pool and children's play area, perfect for afternoons of fun and community gatherings. If you're ready to elevate your living experience, this home in Kingsmill offers the ideal setting for creating lasting memories.
- Type:
- Single Family
- Sq.Ft.:
- 2,012
- Status:
- Active
- Beds:
- 3
- Year built:
- 1974
- Baths:
- 2.00
- MLS#:
- 139983
- Subdivision:
- Westover
ADDITIONAL INFORMATION
This beautifully renovated residence is inviting and modern featuring luxury vinyl-plank flooring and a captivating kitchen showcasing brand-new stainless-steel appliances along with quartz countertops! With two spacious living areas (could easily be converted into a 4th bedroom) and the convenience of on-demand hot water, this home caters to modern comfort and style. THE ROOF IS BRAND NEW and there is NO CARPET!!! Situated in a highly sought-after school district on a generous corner lot, its location offers optimal convenience. USDA eligible which means if you qualify you can purchase this home with ZERO dollars down! Call today to make this house your home sweet home! Buyer to verify all information.
$280,500
153 Red Roan Hattiesburg, MS 39402
- Type:
- Single Family
- Sq.Ft.:
- n/a
- Status:
- Active
- Beds:
- 3
- Year built:
- 2002
- Baths:
- 2.00
- MLS#:
- 139937
- Subdivision:
- Dandridge
ADDITIONAL INFORMATION
Welcome to Dandridge. Move in ready. Split plan. Vinyl plank flooring. Stainless steel appliances. Huge covered deck overlooking beautiful fenced backyard. Amenities;! Children's playground, neighborhood pools, and one of the best school districts in Mississippi!
- Type:
- Single Family
- Sq.Ft.:
- 1,428
- Status:
- Active
- Beds:
- 3
- Year built:
- 2007
- Baths:
- 2.00
- MLS#:
- 139919
- Subdivision:
- Acadia Oaks
ADDITIONAL INFORMATION
This charming three-bedroom, two-bathroom home is located in the desirable Oak Grove community, making it an excellent opportunity for real estate investors looking to expand their portfolio or first time home buyer. With a current rental income of $1,300 per month, this property offers a steady revenue stream. Whether you're a seasoned investor or just starting out, this property could be a valuable addition to your investment strategy. Book your showing today!!
$374,900
63 Everglades Hattiesburg, MS 39402
- Type:
- Single Family
- Sq.Ft.:
- 1,950
- Status:
- Active
- Beds:
- 4
- Year built:
- 2024
- Baths:
- 2.00
- MLS#:
- 139900
- Subdivision:
- The Preserve
ADDITIONAL INFORMATION
Check out this stunning new home by Premiere Homes! This open-concept residence features 4 bedrooms and 2 baths, complete with a spacious island and stainless steel appliances. You'll love the generous primary suite and the stylish LVP and tile flooring throughout. Set on a large lot, this home has so much to offer! Call today to schedule your appointment! The seller is a licensed real estate agent in Mississippi and is related to the listing agent.
- Type:
- Single Family
- Sq.Ft.:
- 1,924
- Status:
- Active
- Beds:
- 3
- Year built:
- 1983
- Baths:
- 2.00
- MLS#:
- 139858
- Subdivision:
- Innswood Est
ADDITIONAL INFORMATION
This beautiful 3 bedroom 2 bath home is located in the Innswood Estates and close to the awesome Hattiesburg midtown area and some many nearby restaurants. The beautiful large yard comes with a fig, peach, and plum tree. The living room has an electric fireplace, The other features for your family to enjoy in this home is a large office/ den, dining room, plus an eat- in kitchen. This home has new garage doors. It has been painted inside and the side porch has been screened in for your family outside living enjoyment.
$675,000
28 W Lake Rd. Hattiesburg, MS 39402
- Type:
- Single Family
- Sq.Ft.:
- 3,162
- Status:
- Active
- Beds:
- 5
- Year built:
- 2002
- Baths:
- 4.00
- MLS#:
- 139857
- Subdivision:
- Lake Serene
ADDITIONAL INFORMATION
This property has never been on the market and has everything you could possibly want in a home with a park like setting with trees. Custom built by one of the states most respected builders for his personal home and immaculately maintained. Property highlights: Lake Serene-Lake privileges, large lot is 3.73 acres, in ground saltwater pool, outdoor fireplace, attached 3 car garage, 39 X 26 exterior shop with car lift, and 17 X 39 lean -to attached. The home is perched high on a hill with a long driveway with parking pads along the way to the home. Once you walk in, you are immediately drawn to the ceiling details and wood trim work in the formal dining room off the foyer. A gas fireplace is in the living room with built ins and a wall of windows overlooking the pool. The kitchen is loaded with cabinets made from real wood and stained in a warm, rich tone. Granite countertops, sink in the island, double built in ovens, and brick flooring. Four bedrooms are downstairs, and a flex room could have a closet added if you need a 5th bedroom. Primary suite has a custom shower, his and her vanity space and entrances to a large closet. Central Vacuum system in place. Pool area is totally enclosed for privacy with an exterior fireplace. There is a wired area for a hot tub if buyer wishes to add one. Exterior garages are perfect for car enthusiast with a lift in one bay and tons of storage. Natural gas is available, but seller used propane for gas logs. Buyer/Buyer's agent to verify all information.
- Type:
- Single Family
- Sq.Ft.:
- n/a
- Status:
- Active
- Beds:
- 3
- Year built:
- 2012
- Baths:
- 3.00
- MLS#:
- 139853
- Subdivision:
- Maison Rue
ADDITIONAL INFORMATION
Check out this 3-bedroom, 3-bathroom home on a corner lot with a split floor plan and private fenced backyard! This open-concept home features a beautiful kitchen with granite countertops, an island, and stainless steel appliances. A dedicated home office and versatile extra room offer flexibility for work or play. The master suite boasts a walk-in closet and ensuite bath, while the additional bedrooms are on the opposite side for added privacy. Enjoy the spacious backyard, perfect for entertaining or relaxing. Contact us today for a showing!
$168,500
54 Lasalle St. Hattiesburg, MS 39402
- Type:
- Single Family
- Sq.Ft.:
- 1,428
- Status:
- Active
- Beds:
- 3
- Year built:
- 2007
- Baths:
- 2.00
- MLS#:
- 139845
- Subdivision:
- Acadia Oaks
ADDITIONAL INFORMATION
Welcome home to this spacious delightful 3-bedroom, 2 full bathroom residence located within the Oak Grove community. This home features spacious living room and nice size laundry room. Out back you will find a nice private fenced in back yard equipped with a utility shed. Don't miss the opportunity to make this charming home yours. Book your tour today and experience the perfect blend of comfort and style for yourself!
$345,800
45 Harmony Hattiesburg, MS 39402
- Type:
- Single Family
- Sq.Ft.:
- 1,820
- Status:
- Active
- Beds:
- 3
- Year built:
- 2024
- Baths:
- 2.00
- MLS#:
- 139817
- Subdivision:
- Harmony Subdivision
ADDITIONAL INFORMATION
NEW CONSTRUCTION!!! Come join the community at Harmony, a 55+ subdivision! The Centennial floorplan features a large, airy kitchen that overlooks the open living and dining area. This three bedroom, two bathroom home offers a spacious walk-in master closet and plenty of room to relax in the en-suite primary bathroom. All Harmony homes are designed to support aging-in-place with thoughtful features including a zero-entry primary shower, full staircase attic access, and ADA-width door frames throughout. Residents will enjoy a private dog park and gated subdivision entrance. Construction is estimated to be completed by December.
$321,100
41 Harmony Hattiesburg, MS 39402
- Type:
- Single Family
- Sq.Ft.:
- 1,690
- Status:
- Active
- Beds:
- 3
- Year built:
- 2024
- Baths:
- 2.00
- MLS#:
- 139815
- Subdivision:
- Other
ADDITIONAL INFORMATION
NEW CONSTRUCTION!!! Come join the community at Harmony, a 55+ subdivision! The Rosewood floorplan features a home office, three bedrooms, and two full bathrooms all in less than 1,700 square feet. This new construction really shines with granite countertops throughout, stainless appliances, and a spacious open floor plan living area. All Harmony homes are designed to support aging-in-place with thoughtful features including a zero-entry primary shower, full staircase attic access, and ADA-width door frames throughout. Residents will enjoy a private dog park and gated subdivision entrance. Construction is estimated to be completed by December.
- Type:
- Single Family
- Sq.Ft.:
- 1,752
- Status:
- Active
- Beds:
- 3
- Lot size:
- 0.18 Acres
- Year built:
- 2022
- Baths:
- 2.00
- MLS#:
- 4092819
- Subdivision:
- Westhaven
ADDITIONAL INFORMATION
Welcome to Westhaven Subdivision Phase II! This home has been well kept, and is in tip top shape waiting for the new owner. This is definitely Oak Grove's finest! *USDA eligible* Schedule an appointment today, with your favorite REALTOR! Cross listed-For sale and rent
$457,500
8 Sunset Cir. Hattiesburg, MS 39402
- Type:
- Single Family
- Sq.Ft.:
- 2,400
- Status:
- Active
- Beds:
- 3
- Year built:
- 2007
- Baths:
- 2.50
- MLS#:
- 138820
- Subdivision:
- Canebrake
ADDITIONAL INFORMATION
Beautiful Custom French Canebrake Garden Home!! 3 bedrooms, 2.5 baths. Large open kitchen with work island, Kitchenaid SS Appliances, granite countertops, and beautiful wood cabinetry. 8 foot doors throughout the entire downstairs. Perfect for entertaining with a huge back porch custom done with privacy shutters, fenced in yard, underground sprinkler system and gorgeous landscaping. Nestled on a quiet cul-de-sac, this house is the perfect location for your next home!!
- Type:
- Single Family
- Sq.Ft.:
- 3,238
- Status:
- Active
- Beds:
- 4
- Year built:
- 2004
- Baths:
- 4.00
- MLS#:
- 139786
- Subdivision:
- The Trace 1st Add
ADDITIONAL INFORMATION
Gorgeous custom built home in the heart of Oak Grove. This home features 4 bdrs, 4 baths, formal dining room, family room w/fireplace, home office, large master suite, large walk in closets w/built ins, stainless steel appliances, walk in pantry, granite counter tops, separate ice maker, large laundry room, backyard oasis with an in ground pool, hot tub and arbor firepit area, situated on a large lot in a cul de sac. Upstairs in this home offers many possibilities, mother in law suite, playroom or craft room, you decide. You will not want to miss out on this slice of heaven!!!
$477,900
2 Amur Lane Hattiesburg, MS 39402
- Type:
- Single Family
- Sq.Ft.:
- 2,579
- Status:
- Active
- Beds:
- 4
- Lot size:
- 0.94 Acres
- Year built:
- 2011
- Baths:
- 3.00
- MLS#:
- 4092815
- Subdivision:
- The Refuge
ADDITIONAL INFORMATION
Nestled on a spacious corner lot in a prestigious neighborhood, this beautiful 4-bedroom, 2.5-bathroom home features a versatile flex space perfect for an office, playroom, or guest area. The open-concept layout seamlessly connects the living, dining, and kitchen areas, creating an ideal space for both entertaining and everyday living. Enjoy a chef's kitchen complete with modern appliances, granite countertops, and ample storage. The primary suite offers a private retreat with a luxurious en-suite bathroom, while the additional bedrooms are generously sized and full of natural light. Outside, the expansive yard provides plenty of room for kids and pets to play or for hosting outdoor gatherings. Plus, families will appreciate the choice of top-rated schools in the area, with the option to send your children to either Oak Grove or Sumrall schools.This home truly has it all: location, space, and style. Don't miss outschedule your private tour today!

Andrea D. Conner, License 22561, Xome Inc., License 21183, [email protected], 844-400-XOME (9663), 750 State Highway 121 Bypass, Suite 100, Lewisville, TX 75067

The data relating to real estate for sale on this web site comes in part from the IDX/RETS Program of MLS United, LLC. IDX/RETS real estate listings displayed which are held by other brokerage firms contain the name of the listing firm. The information being provided is for consumer's personal, non-commercial use and will not be used for any purpose other than to identify prospective properties consumers may be interested in purchasing. Information is deemed to be reliable but not guaranteed. Copyright 2021 MLS United, LLC. All rights reserved.
Hattiesburg Real Estate
The median home value in Hattiesburg, MS is $183,800. This is higher than the county median home value of $156,200. The national median home value is $338,100. The average price of homes sold in Hattiesburg, MS is $183,800. Approximately 32.25% of Hattiesburg homes are owned, compared to 53.73% rented, while 14.02% are vacant. Hattiesburg real estate listings include condos, townhomes, and single family homes for sale. Commercial properties are also available. If you see a property you’re interested in, contact a Hattiesburg real estate agent to arrange a tour today!
Hattiesburg, Mississippi 39402 has a population of 47,074. Hattiesburg 39402 is less family-centric than the surrounding county with 26.77% of the households containing married families with children. The county average for households married with children is 27.73%.
The median household income in Hattiesburg, Mississippi 39402 is $38,293. The median household income for the surrounding county is $45,780 compared to the national median of $69,021. The median age of people living in Hattiesburg 39402 is 29.6 years.
Hattiesburg Weather
The average high temperature in July is 91 degrees, with an average low temperature in January of 36.5 degrees. The average rainfall is approximately 60.1 inches per year, with 0.3 inches of snow per year.

