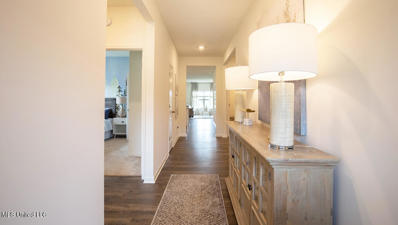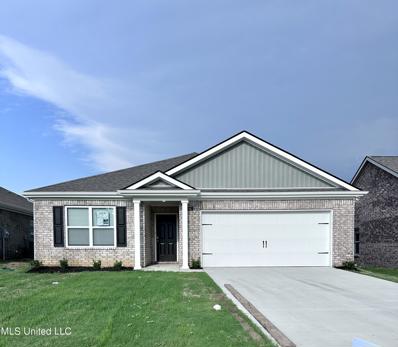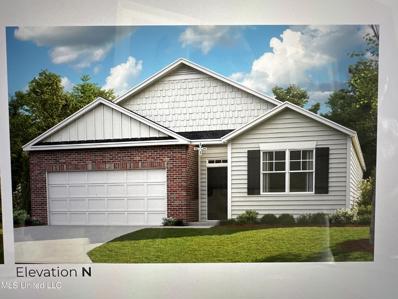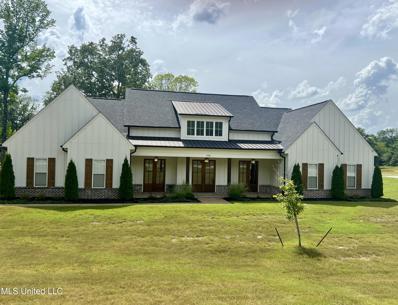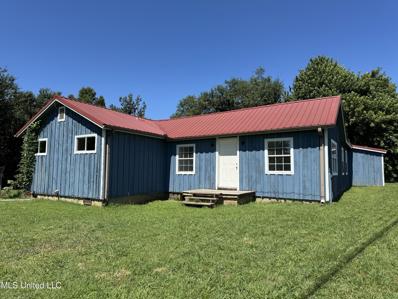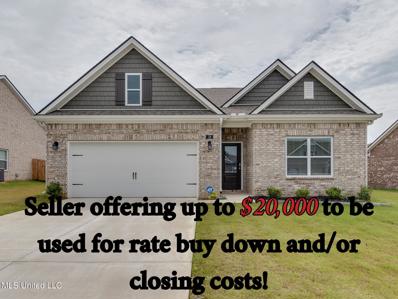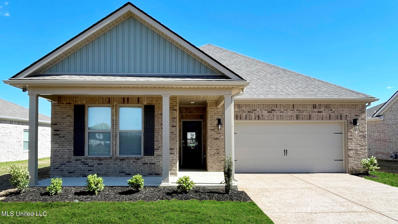Byhalia MS Homes for Sale
$484,000
625 Lee Road Byhalia, MS 38611
- Type:
- Single Family
- Sq.Ft.:
- 3,870
- Status:
- Active
- Beds:
- 4
- Lot size:
- 1.49 Acres
- Year built:
- 2002
- Baths:
- 5.00
- MLS#:
- 4088870
- Subdivision:
- Dogwood Acres
ADDITIONAL INFORMATION
Bring an OFFER!!! DESOTO COUNTY.. NO CITY TAXES AND LEWISBURG SCHOOLS!! This home features 4 bedrooms, 3 full bathrooms and 2 half baths. The open concept is perfect for entertaining or just keeping the family close by. No city taxes and your own well comes with an in house filter system but no water bill!! The finished basement has a room that can be used for storage, exercising or a storm shelter! Enjoy your coffee on the back porch balcony overlooking the deer that come to visit. Don't miss this one on 1.49 acres!! Choice Home Warranty offered to Buyer
$379,000
443 Victoria Road Byhalia, MS 38611
- Type:
- Single Family
- Sq.Ft.:
- 1,837
- Status:
- Active
- Beds:
- 3
- Lot size:
- 5 Acres
- Year built:
- 1995
- Baths:
- 2.00
- MLS#:
- 4088720
- Subdivision:
- Metes And Bounds
ADDITIONAL INFORMATION
Welcome to your dream home! This inviting 3-bedroom, 2 full bathroom brick ranch, is nestled on 5 acres of picturesque land. The property offers a perfect blend of comfort, privacy, and space, making it an ideal retreat for those seeking a peaceful lifestyle. As you approach the home, you'll be greeted by the timeless appeal of its brick exterior, providing both durability and classic charm. Inside, the home features a well-thought-out floor plan with spacious rooms and abundant natural light. The large living area is perfect for family gatherings or relaxing evenings, while the kitchen is a true highlight, featuring beautiful granite countertops that add a touch of elegance and functionality making meal preparation a delight. The primary bedroom offers a private oasis with an en-suite full bathroom ensuring comfort and convenience but that's not all! It also has 3 closets, ensuring ample storage space! The additional two bedrooms are generously sized and share a second full bathroom, perfect for family or guests. You can enjoy relaxing on the screened in back porch or step outside to explore the expansive 5-acre property, where you'll find endless possibilities. The land is beautifully leveled, providing an ideal canvas for gardening, outdoor activities, or even future expansions. Whether you envision a serene garden or simply enjoying the open space, this property has it all, including a large Shed outside for storage. This home combines the tranquility of rural living with nearby amenities and access to major Highways. It's a rare find and offers a unique opportunity to own a piece of paradise. You have to see it to appreciate it! Don't miss out on making this your forever home!
- Type:
- Single Family
- Sq.Ft.:
- 3,600
- Status:
- Active
- Beds:
- 5
- Lot size:
- 1.59 Acres
- Year built:
- 2024
- Baths:
- 5.00
- MLS#:
- 4088675
- Subdivision:
- Red Banks
ADDITIONAL INFORMATION
Fantastic new construction on 1.5 acre lot overlooking the pond. Located at the end of a quiet cove this beauty has 4 bedrooms- split plan with 3 bedrooms on one side of the home, 1 of those has its own private bathroom. Open kitchen and living-formal dining or office- 5th bedroom is the finished bonus room upstairs with full bath and huge closet- covered front and back porches- 3 car garage- amazing laundry room right off the primary bedroom closet- vaulted ceilings- recessed lighting- and so much more! This beauty is under construction with estimated completion end of December. Lewisburg schools- Lewisburg Water- County Taxes **Builders option to make changes**
- Type:
- Single Family
- Sq.Ft.:
- 1,500
- Status:
- Active
- Beds:
- 3
- Lot size:
- 5 Acres
- Year built:
- 1997
- Baths:
- 2.00
- MLS#:
- 4088078
- Subdivision:
- Metes And Bounds
ADDITIONAL INFORMATION
Welcome to this charming ranch-style home nestled on 5 sprawling acres in Byhalia, MS. This 3-bedroom, 2-bathroom residence offers a perfect blend of peaceful country living and potential for customization. The home features a spacious layout, making it an ideal canvas for your personal touch. While the interior may need a little TLC, the HVAC system and water heater are both only 5 years old, providing modern efficiency and comfort.The property is being offered in As-Is Condition, and the seller will not be making any repairs. Utilities will be turned on only with an acceptable offer. This is a fantastic opportunity to own a home with great potential in a serene location.Don't miss out on this property! With some cosmetic updates, you can transform this house into your dream home while enjoying the expansive land and tranquil surroundings.Seller is not looking at any subject to or owner finance deals please contact your realtor professional to book showings.
$326,990
34 Ozark Drive Byhalia, MS 38611
- Type:
- Single Family
- Sq.Ft.:
- 1,796
- Status:
- Active
- Beds:
- 3
- Lot size:
- 0.19 Acres
- Year built:
- 2024
- Baths:
- 2.00
- MLS#:
- 4086862
- Subdivision:
- Twin Lakes
ADDITIONAL INFORMATION
Move-In ready!! Must See- Beautiful Home! Offering up to $10,000 closing cost and special below market interest rate with preferred lender. This home includes many contemporary features, and an open-concept design and 9' ceilings enhance the wonderful feel of this home. The kitchen includes a large island perfect for bar-style eating or entertaining, a walk-in pantry, and plenty of cabinets and counter space. The great room overlooks the covered porch, which is a great area for relaxing and dining al fresco. The large Primary Bedroom, located at the back of the home for privacy, can comfortably fit a king-size bed, and includes an en suite bathroom with double vanity, separate linen closet, and a large walk-in closet. An additional walk-in closet is included with the primary bedroom, giving two spacious closets for storage. Two other bedrooms share a second bathroom. The laundry room is located at the rear of the house with convenient access to the Primary Bedroom. All homes will feature our Home Is Connected, Smart Home Technology Package. Pictures, photographs, colors, features, and sizes are for illustration purposes only and will vary from the homes as built. The community will have pool and pickleball court coming summer 2026. Includes Move-In Package: Blinds, Refrigerator, Smart Home Features, electric range, and electric fireplace.
$290,990
9 Pine Street Byhalia, MS 38611
- Type:
- Single Family
- Sq.Ft.:
- 1,774
- Status:
- Active
- Beds:
- 4
- Lot size:
- 0.2 Acres
- Year built:
- 2024
- Baths:
- 2.00
- MLS#:
- 4086856
- Subdivision:
- Cayce Pointe
ADDITIONAL INFORMATION
Come and see this breathtaking Cali floorplan that features 4 bedrooms, 2 full bathrooms, and a covered patio. Stepping inside the kitchen and living area you will notice that the home offers an open concept with a granite island, coffee bar, walk in pantry, and stainless steel appliances (REFRIGERATOR, STOVE, MICROWAVE, AND DISWASHER). Experience the seamless integration of smart home technology, allowing you to effortlessly control your lights, thermostat, and security system from anywhere with a simple tap on your smart phone. Local shopping and restaurants are just minutes away from this great neighborhood. Let's make it yours! *Listing pictures are of the same floorplan but not of the exact home. Photos are for representation purposes while the home is in the build.
$282,990
19 Pine Street Byhalia, MS 38611
- Type:
- Single Family
- Sq.Ft.:
- 1,618
- Status:
- Active
- Beds:
- 3
- Lot size:
- 0.2 Acres
- Year built:
- 2024
- Baths:
- 2.00
- MLS#:
- 4086637
- Subdivision:
- Cayce Pointe
ADDITIONAL INFORMATION
Discover the elegance of the Aria floorplan in the Cayce Pointe community. This stunning home presents 3 spacious bedrooms, 2 pristine bathrooms, and a welcoming covered patio, perfect for those cherished moments of relaxation. Venture inside to be greeted by a spacious open-concept design where the kitchen takes center stage, boasting a granite island, walk-in pantry and a comprehensive suite of stainless steel appliances, including a refrigerator, stove, microwave and dishwasher. A complimentary move in package awaits your buyer, featuring blinds throughout and a new refrigerator. Dive into this exceptional living space and let's make this house in the Cayce Pointe Community your new home! **Listing pictures are of the same floorplan but not of the exact home. Photos are for representation purposes while the home is in build process. Call for appt.
$290,990
34 Pine Street Byhalia, MS 38611
- Type:
- Single Family
- Sq.Ft.:
- 1,774
- Status:
- Active
- Beds:
- 4
- Lot size:
- 0.2 Acres
- Year built:
- 2024
- Baths:
- 2.00
- MLS#:
- 4086620
- Subdivision:
- Cayce Pointe
ADDITIONAL INFORMATION
Come and see this breathtaking Cali floorplan that features 4 bedrooms, 2 full bathrooms, and a covered patio. Stepping inside the kitchen and living area you will notice that the home offers an open concept with a granite island, coffee bar, walk in pantry, and stainless steel appliances (REFRIGERATOR, STOVE, MICROWAVE, AND DISWASHER). Experience the seamless integration of smart home technology, allowing you to effortlessly control your lights, thermostat, and security system from anywhere with a simple tap on your smart phone. Local shopping and restaurants are just minutes away from this great neighborhood. Let's make it yours! *Listing pictures are of the same floorplan but not of the exact home. Photos are for representation purposes while the home is in the build.
$292,990
54 Pine Street Byhalia, MS 38611
- Type:
- Single Family
- Sq.Ft.:
- 1,774
- Status:
- Active
- Beds:
- 4
- Lot size:
- 0.2 Acres
- Year built:
- 2024
- Baths:
- 2.00
- MLS#:
- 4086597
- Subdivision:
- Cayce Pointe
ADDITIONAL INFORMATION
Come and see this breathtaking Cali floorplan that features 4 bedrooms, 2 full bathrooms, and a covered patio. Stepping inside the kitchen and living area you will notice that the home offers an open concept with a granite island, coffee bar, walk in pantry, and stainless steel appliances (REFRIGERATOR, STOVE, MICROWAVE, AND DISWASHER & GARBAGE DISPOSAL). Local shopping and restaurants are nearby on the Byhalia town square. Olive Branch and Collierville are approx 9-12 miles as well. *Listing pictures are of the same floorplan but not of the exact home. Photos are for representation purposes while the home is in the building phase.
$289,990
44 Pine Street Byhalia, MS 38611
- Type:
- Single Family
- Sq.Ft.:
- 1,774
- Status:
- Active
- Beds:
- 4
- Lot size:
- 0.2 Acres
- Year built:
- 2024
- Baths:
- 2.00
- MLS#:
- 4086429
- Subdivision:
- Cayce Pointe
ADDITIONAL INFORMATION
Come and see this breathtaking Cali floorplan that features 4 bedrooms, 2 full bathrooms, and a covered patio. Stepping inside the kitchen and living area you will notice that the home offers an open concept with a granite island, coffee bar, walk in pantry, and stainless steel appliances (REFRIGERATOR, STOVE, MICROWAVE, AND DISWASHER). Experience the seamless integration of smart home technology, allowing you to effortlessly control your lights, thermostat, and security system from anywhere with a simple tap on your smart phone. Local shopping and restaurants are just minutes away from this great neighborhood. The Cayce Pointe community includes a dog park, and common open spaces, including a dramatic, historic silo with lighting, benches, and walkways. Let's make it yours! *Listing pictures are of the same floorplan but not of the exact home. Photos are for representation purposes while the home is in the build.
$289,990
14 Pine Street Byhalia, MS 38611
- Type:
- Single Family
- Sq.Ft.:
- 1,774
- Status:
- Active
- Beds:
- 4
- Lot size:
- 0.2 Acres
- Year built:
- 2024
- Baths:
- 2.00
- MLS#:
- 4086427
- Subdivision:
- Cayce Pointe
ADDITIONAL INFORMATION
Come and see this breathtaking Cali floorplan that features 4 bedrooms, 2 full bathrooms, and a covered patio. Stepping inside the kitchen and living area you will notice that the home offers an open concept with a granite island, coffee bar, walk in pantry, and stainless steel appliances (REFRIGERATOR, STOVE, MICROWAVE, AND DISHWASHER). Experience the seamless integration of smart home technology, allowing you to effortlessly control your lights, thermostat, and security system from anywhere with a simple tap on your smart phone. Local shopping and restaurants are just minutes away from this great neighborhood. The Cayce Pointe community includes a dog park, and common open spaces, including a dramatic, historic silo with lighting, benches, and walkways. Let's make it yours! *Listing pictures are of the same floorplan but not of the exact home. Photos are for representation purposes while the home is in the build.
- Type:
- Single Family
- Sq.Ft.:
- 1,819
- Status:
- Active
- Beds:
- 4
- Lot size:
- 0.16 Acres
- Year built:
- 2024
- Baths:
- 2.00
- MLS#:
- 4086414
- Subdivision:
- Indian Oaks
ADDITIONAL INFORMATION
The appealing one-story home includes many contemporary features, and an open-concept design and 9' ceilings enhance the wonderful feel of this home. The kitchen includes a large island perfect for bar-style eating or entertaining, a walk-in pantry, and plenty of cabinets and counter space. The dining room and living room both overlook the covered porch, which is a great area for relaxing and dining al fresco. The large Bedroom One, located at the back of the home for privacy, can comfortably fit a king size bed, and includes an en suite bathroom with double vanity, big walk-in closet, and separate linen closet. Three other bedrooms share a second bathroom. The two-car garage connects to the front hallway where the laundry room and an extra storage closet are also located. Pictures, photographs, colors, features, and sizes are for illustration purposes only and will vary from the homes as built.Relax all summer by the community pool that will be available this summer!
$347,990
56 Fitts Drive Byhalia, MS 38611
- Type:
- Single Family
- Sq.Ft.:
- 2,016
- Status:
- Active
- Beds:
- 5
- Lot size:
- 0.2 Acres
- Year built:
- 2024
- Baths:
- 3.00
- MLS#:
- 4086404
- Subdivision:
- Indian Oaks
ADDITIONAL INFORMATION
This sprawling one-story home includes many contemporary features, and an open-concept design and 9' ceilings enhance the wonderful feel of this home. The kitchen includes a large island perfect for bar-style eating or entertaining, a walk-in pantry, and plenty of cabinets and counter space. The spacious living room overlooks the covered porch, which is a great area for relaxing and dining al fresco. The large Bedroom One, located at the back of the home for privacy, can comfortably fit a king size bed, and includes an en suite bathroom with double vanity, huge walk-in closet, and separate water closet. Two secondary bedrooms, located at the front of the house, share a bathroom. The other two secondary bedrooms, located near the center of the home, share an additional bathroom with a linen closet inside, and have convenient access to the laundry room. Pictures, photographs, colors, features, and sizes are for illustration purposes only and will vary from the homes as builtRelax all summer by the community pool that will be available this summer!
- Type:
- Single Family
- Sq.Ft.:
- 1,510
- Status:
- Active
- Beds:
- 3
- Lot size:
- 0.17 Acres
- Year built:
- 2024
- Baths:
- 2.00
- MLS#:
- 4086396
- Subdivision:
- Indian Oaks
ADDITIONAL INFORMATION
The appealing one-story home includes many contemporary features. An open-concept design including 9' ceilings enhance the wonderful feel of this home. The kitchen includes a large counter perfect for bar-style eating or entertaining, a spacious pantry and plenty of cabinets and counter space. The large living room overlooks the patio, which is a great area for relaxing and dining al fresco. Bedroom One, located at the back of the home for privacy, can comfortably fit a nice size bed, and includes an en suite bathroom with a vanity and big walk-in closet. Two other bedrooms share a second bathroom. The two-car garage connects to a small hallway where the laundry room is located. Pictures, photographs, colors, features, and sizes are for illustration purposes only and will vary from the homes as built.Relax all summer by the community pool that will be available this summer!
- Type:
- Single Family
- Sq.Ft.:
- 3,904
- Status:
- Active
- Beds:
- 5
- Lot size:
- 1.63 Acres
- Year built:
- 2024
- Baths:
- 5.00
- MLS#:
- 4086367
- Subdivision:
- Cedar Crest
ADDITIONAL INFORMATION
Cedar Crest: A community in Byhalia. This Rowan floor plan is a 3904 square foot home featuring 9 foot ceilings downstairs and 8 foot ceilings upstairs, as well as open concept living. Estimated Completion: January 2025
- Type:
- Single Family
- Sq.Ft.:
- 3,910
- Status:
- Active
- Beds:
- 4
- Lot size:
- 2.23 Acres
- Year built:
- 2020
- Baths:
- 4.00
- MLS#:
- 4085067
- Subdivision:
- Shady Brook Minor
ADDITIONAL INFORMATION
BUILDERS PERSONAL HOUSE! ~ LEWISBURG SCHOOLS ~ This Professionally designed Farmhouse Style Home sits on 2.23 acres with 3,910 sf, 3-car garage, 4 bedrooms down, 3.5 bath, + office/craft room + bonus upstairs ~ Double wood door entry w/high ceiling opens into Dining area with vaulted shiplap ceiling, open to Kitchen & Great room & wood double French doors leading to back patio - Great room has Cedar beams, Brick fireplace w/built-ins ~ off Great room is barn doors to Office/craft room ~ Kitchen boasts a 10' custom wood design island/breakfast bar, custom cabinets to the ceiling which include some open glass cabinets, drawer stacks, utensil pull-out & double trash bin. Kitchen also has farm sink under large open window, open shelving on a brick accent wall, beautiful quartz countertops, under cabinet lighting, pot filler, 48'' gas double oven range w/6 burners & griddle ~ off Kitchen is walk-in Butler's pantry w/barn doors, wood shelving & perfect place for coffee bar - Master bedroom retreat has vaulted ceiling w/Deco wall, barn doors to master bath, soaker tub, open walk-thru shower with frameless glass, upgraded shower system, his & her separate vanities, then you walk into the extremely large closet w/wood shelving to ceiling & direct access to large laundry room with plenty of storage & folding area ~ 1/2 bath features a custom wood vanity with vessel sink & tile accent wall ~ large mud area is in hall when entering from garage ~ Split from Master bedroom is 3 additional large bedrooms ~ 2 which share a Jack & Jill bathroom & 1 bedroom with private bath - upstairs is finished bonus room ~ Outside you find a Large extended Covered porch & back patio both with tongue & groove ceilings ~ add'l features of this home include: Minimum 10' ceilings & 8' doors as well as wood plank tile flooring throughout downstairs, 1x4 trim work, Wood shelving throughout, upgraded Lighting, Tankless water heater + add'l 50 gal. water heater, Energy Efficient cellulose insulation, Tech Shield Decking, 16 Seer Dual Fuel heat pump, WiFi Thermostats, Security cameras, Surround Sound in Kitchen, Great room, Master bedroom & back patio, blinds, Metal accent roofing, garage keypad entry, Exterior soffit lighting, Stone firepit, 500 gal. buried propane tank, County only taxes & NO COVENANTS ........PLUS THERE IS AN ADDITIONAL 3.25 ACRE LOT with pond access behind the house that is available to purchase with home! YOU WILL NOT FIND ANOTHER PROPERTY LIKE THIS! THIS IS A MUST SEE! *Photos are from before house was moved in.
$224,900
7037 Hwy 178 W Byhalia, MS 38611
- Type:
- Single Family
- Sq.Ft.:
- 1,903
- Status:
- Active
- Beds:
- 3
- Lot size:
- 3 Acres
- Year built:
- 1970
- Baths:
- 2.00
- MLS#:
- 4084456
- Subdivision:
- Metes And Bounds
ADDITIONAL INFORMATION
Recently remodeled and updated and ready for someone to love it. Move out to the country but close to everything and a great value too! Older farmhouse plan that offers space for everyone. Walk into the back sitting area off the open kitchen. There is a hallway with 2 bedrooms and a bath. On the other side of the home is a nice dining space with a large living space and the master with an on suite bathroom and walk in closets. The seller has painted, installed some new windows and appliances, counter tops. Seller has even gone under and checked and made any necessary repairs to foundation and all around the home!
$327,990
42 Ozark Drive Byhalia, MS 38611
- Type:
- Single Family
- Sq.Ft.:
- 1,819
- Status:
- Active
- Beds:
- 4
- Lot size:
- 0.2 Acres
- Year built:
- 2024
- Baths:
- 2.00
- MLS#:
- 4084089
- Subdivision:
- Twin Lakes
ADDITIONAL INFORMATION
Move-In Ready!! Must See- Beautiful resort style living in Byhalia, MS!The appealing one-story home includes many contemporary features, and an open-concept design and 9' ceilings enhance the wonderful feel of this home. The kitchen includes a large island perfect for bar-style eating or entertaining, a walk-in pantry, and plenty of cabinets and counter space. The dining room and living room both overlook the covered porch, which is a great area for relaxing and dining al fresco. The large Bedroom One, located at the back of the home for privacy, can comfortably fit a king size bed, and includes an en suite bathroom with double vanity, big walk-in closet, and separate linen closet. Three other bedrooms share a second bathroom. The two-car garage connects to the front hallway where the laundry room and an extra storage closet are also located. Pictures, photographs, colors, features, and sizes are for illustration purposes only and will vary from the homes as built. Resort Style Community Pool and Pickleball Courts coming 2025!!
$296,990
52 Ozark Drive Byhalia, MS 38611
- Type:
- Single Family
- Sq.Ft.:
- 1,510
- Status:
- Active
- Beds:
- 3
- Lot size:
- 0.19 Acres
- Year built:
- 2024
- Baths:
- 2.00
- MLS#:
- 4083977
- Subdivision:
- Twin Lakes
ADDITIONAL INFORMATION
Move-In ready!! Must See- Beautiful Home! Offering up to $10,000 closing cost and special below market interest rate with preferred lender. The appealing one-story home includes many contemporary features. An open-concept design including 9' ceilings enhance the wonderful feel of this home. The kitchen includes a large counter perfect for bar-style eating or entertaining, a spacious pantry and plenty of cabinets and counter space. The large living room overlooks the patio, which is a great area for relaxing and dining al fresco. Bedroom One, located at the back of the home for privacy, can comfortably fit a nice size bed, and includes an en suite bathroom with a vanity and big walk-in closet. Two other bedrooms share a second bathroom. The two-car garage connects to a small hallway where the laundry room is located. Pictures, photographs, colors, features, and sizes are for illustration purposes only and will vary from the homes as built. The community will have pool and pickleball court coming summer 2026. Includes Move-In Package: Blinds, Refrigerator, Smart Home Features, electric range, and electric fireplace.
$309,900
18 Banks Boulevard Byhalia, MS 38611
- Type:
- Single Family
- Sq.Ft.:
- 1,774
- Status:
- Active
- Beds:
- 4
- Lot size:
- 0.22 Acres
- Year built:
- 2023
- Baths:
- 2.00
- MLS#:
- 4083377
- Subdivision:
- Twin Lakes
ADDITIONAL INFORMATION
HOME AVAILABLE FOR LEASE AT $1850/MONTH AND LOCATED IN A $0 DOWN USDA AREA! Welcome to 18 Banks Blvd, a nearly new home in the desirable Twin Lakes subdivision. This beautiful Cali plan features an open, spacious layout perfect for modern living, boasting four bedrooms and two bathrooms.The large kitchen island and walk-in pantry make cooking and entertaining a breeze, while the stainless steel appliances add a touch of modern elegance. The master bedroom is located at the back of the home, offering a private retreat complete with an en suite bathroom featuring dual sinks, a large walk-in closet, and a separate linen closet. Additional highlights include a two-car garage, a separate laundry room, a covered patio, and a fenced backyard, providing both convenience and privacy. The Twin Lakes community also offers a beautiful pavilion and a serene lake, perfect for gatherings and recreation.SELLER WILLING TO CONTRIBUTE UP TO $20,000 TO BE USED FOR RATE BUY DOWN AND/OR CLOSING COSTS. Don't miss your chance to own this stunning property in a fantastic community.
- Type:
- Single Family
- Sq.Ft.:
- 1,819
- Status:
- Active
- Beds:
- 4
- Lot size:
- 0.2 Acres
- Year built:
- 2024
- Baths:
- 2.00
- MLS#:
- 4083193
- Subdivision:
- Indian Oaks
ADDITIONAL INFORMATION
INCLUDES ALL Stainless-Steel Appliances: Range, Microwave, Dishwasher & Refrigerator & Yes Window Blinds Too!!!Welcome home to an entry foyer that leads you into a great room where the open concept kitchen & dining area becomes the focal point of this home. This plan feels spacious from the moment you enter. The finely appointed kitchen features a large island perfect for bar-style eating or entertaining, walk-in pantry, plenty of granite counter space, and shaker cabinets. Bedrooms are all on One Level. Primary bedroom includes a walk-in closet, double vanity, glass shower and separate water and linen closets. Three other bedrooms, with walk in closets, share a second hall bathroom. Enter the home from your two-car garage and into a valet creating a built-in mud room. Separate Laundry Room and Covered Porch for your convenience!!!Pictures, photographs, colors, features, and sizes are for illustration purposes only and will vary from the homes built. Photos are for representation purposes only while in construction phases.
- Type:
- Single Family
- Sq.Ft.:
- 1,672
- Status:
- Active
- Beds:
- 3
- Lot size:
- 0.23 Acres
- Year built:
- 2024
- Baths:
- 2.00
- MLS#:
- 4083027
- Subdivision:
- Indian Oaks
ADDITIONAL INFORMATION
D.R. Horton Memphis is introducing the Bristol Plan! This gorgeous floorplan offers open-concept living comfortable for the whole family. The kitchen, with granite countertops included, overlooks the living and dining room, which open up to the covered patio off the rear. For privacy, the primary bedroom is located at the back of the house with double-windows that allow for natural light to open up the space. An en suite bathroom includes double-bowl sinks and a walk-in closet that leads through to the laundry room for convenience. At the front of the home, two secondary bedrooms sit right off the entry hall and share a bathroom in between. All homes will feature our Home Is Connected, Smart Home Technology Package. Pictures, photographs, colors, features, and sizes are for illustration purposes only and will vary from the homes as built.Relax all summer by the community pool that will be available this summer!
- Type:
- Single Family
- Sq.Ft.:
- 1,792
- Status:
- Active
- Beds:
- 3
- Year built:
- 2024
- Baths:
- 2.00
- MLS#:
- 4083181
- Subdivision:
- Indian Oaks
ADDITIONAL INFORMATION
New Floorplan Alert!!!! Welcome to your dream home! This splendid 3-bedrooms,2-bathrooms house is designed with an open floor plan that fosters a warm and inviting atmosphere, perfect for entertaining and family gatherings. The kitchen is a chef's delight featuring cabinets that provide ample storage and a grand island topped with sleek granite, complete with built-in cabinets for extra convenience. Fully equipped with stainless steel Whirlpool appliances, including a gas range, dishwasher, microwave, and side-by-side refrigerator, this kitchen is ready for any culinary challenge. Storage solutions are a breeze with the spacious walk-in pantry; step outside to enjoy the covered patio for weekend barbeque, all while your vehicles rest comfortably in the double car garage. Smart home features bring this home into the future with a Skybell video doorbell, Deako light switches, and connectivity, adding layers of convenience and security with cutting-edge technology. *Listing pictures are of the same floorplan but not the exact home. Pictures, photographs, colors, features, and sizes are for illustration purposes only and will vary from the homes built. Photos are for representation purposes only while in construction phases.
$331,990
60 Ozark Drive Byhalia, MS 38611
- Type:
- Single Family
- Sq.Ft.:
- 1,819
- Status:
- Active
- Beds:
- 4
- Lot size:
- 0.19 Acres
- Year built:
- 2024
- Baths:
- 2.00
- MLS#:
- 4082835
- Subdivision:
- Twin Lakes
ADDITIONAL INFORMATION
Move-In Ready!! Must See-Beautiful resort Style Living in Byhalia, MS!The appealing one-story home includes many contemporary features, and an open-concept design and 9' ceilings enhance the wonderful feel of this home. The kitchen includes a large island perfect for bar-style eating or entertaining, a walk-in pantry, and plenty of cabinets and counter space. The dining room and living room both overlook the covered porch, which is a great area for relaxing and dining al fresco. The large Bedroom One, located at the back of the home for privacy, can comfortably fit a king size bed, and includes an en suite bathroom with double vanity, big walk-in closet, and separate linen closet. Three other bedrooms share a second bathroom. The two-car garage connects to the front hallway where the laundry room and an extra storage closet are also located. Pictures, photographs, colors, features, and sizes are for illustration purposes only and will vary from the homes as built. Resort Style Community Pool and Pickleball Courts Coming 2025!
$343,990
68 Ozark Drive Byhalia, MS 38611
- Type:
- Single Family
- Sq.Ft.:
- 1,883
- Status:
- Active
- Beds:
- 4
- Lot size:
- 0.19 Acres
- Year built:
- 2024
- Baths:
- 2.00
- MLS#:
- 4082830
- Subdivision:
- Twin Lakes
ADDITIONAL INFORMATION
Move-In ready!! Must See- Beautiful Home! Offering up to $10,000 closing cost and special below market interest rate with preferred lender. This home includes many contemporary features, and an open-concept design and 9' ceilings enhance the wonderful feel of this home. The kitchen includes a large island perfect for bar-style eating or entertaining, a walk-in pantry, and plenty of cabinets and counter space. The dining room overlooks the covered porch, which is a great area for relaxing and dining al fresco. The large Primary Bedroom, located at the back of the home for privacy, can comfortably fit a king-size bed, and includes an en suite bathroom with double vanity, separate linen closet, and a large walk-in closet. Two other bedrooms share a second bathroom. The laundry room is located right off the garage entry, convenient to all bedrooms. All homes will feature our Home Is Connected, Smart Home Technology Package. Pictures, photographs, colors, features, and sizes are for illustration purposes only and will vary from the homes as built. The community will have pool and pickleball court coming summer 2026. Includes Move-In Package: Blinds, Refrigerator, Smart Home Features, electric range, and electric fireplace.
Andrea D. Conner, License 22561, Xome Inc., License 21183, [email protected], 844-400-XOME (9663), 750 State Highway 121 Bypass, Suite 100, Lewisville, TX 75067

The data relating to real estate for sale on this web site comes in part from the IDX/RETS Program of MLS United, LLC. IDX/RETS real estate listings displayed which are held by other brokerage firms contain the name of the listing firm. The information being provided is for consumer's personal, non-commercial use and will not be used for any purpose other than to identify prospective properties consumers may be interested in purchasing. Information is deemed to be reliable but not guaranteed. Copyright 2021 MLS United, LLC. All rights reserved.
Byhalia Real Estate
The median home value in Byhalia, MS is $221,700. This is higher than the county median home value of $166,400. The national median home value is $338,100. The average price of homes sold in Byhalia, MS is $221,700. Approximately 50.56% of Byhalia homes are owned, compared to 33.83% rented, while 15.61% are vacant. Byhalia real estate listings include condos, townhomes, and single family homes for sale. Commercial properties are also available. If you see a property you’re interested in, contact a Byhalia real estate agent to arrange a tour today!
Byhalia, Mississippi 38611 has a population of 1,636. Byhalia 38611 is more family-centric than the surrounding county with 29.44% of the households containing married families with children. The county average for households married with children is 18.04%.
The median household income in Byhalia, Mississippi 38611 is $31,533. The median household income for the surrounding county is $42,968 compared to the national median of $69,021. The median age of people living in Byhalia 38611 is 43 years.
Byhalia Weather
The average high temperature in July is 90.5 degrees, with an average low temperature in January of 29.1 degrees. The average rainfall is approximately 55.7 inches per year, with 2.1 inches of snow per year.





