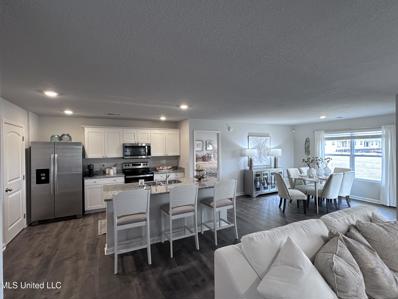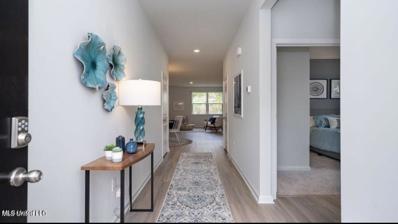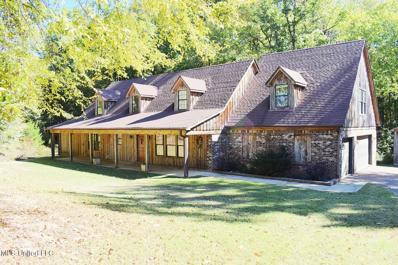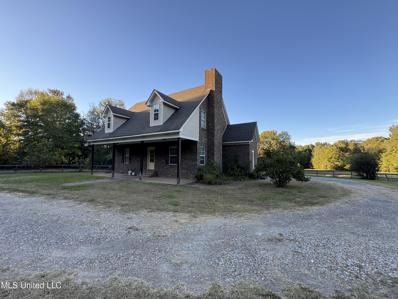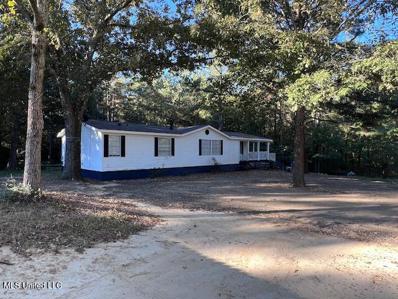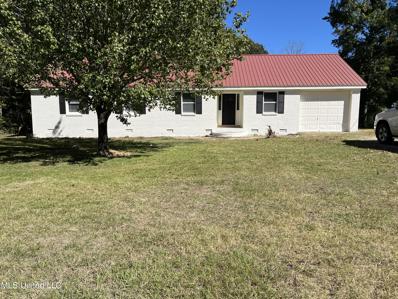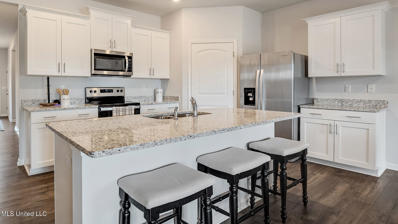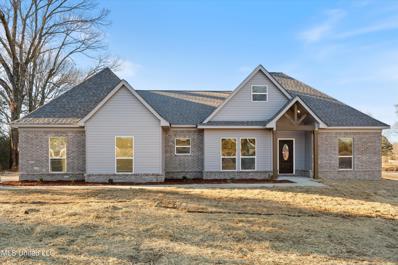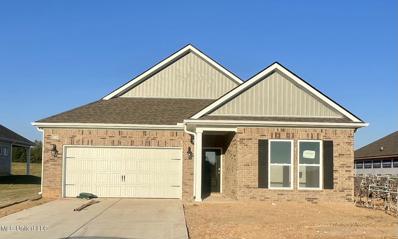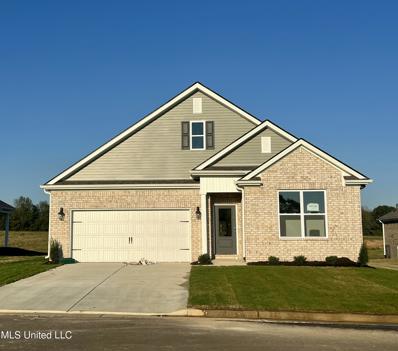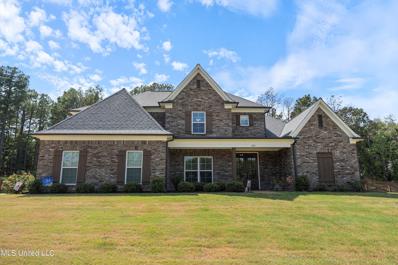Byhalia MS Homes for Sale
$286,990
35 Pine Street Byhalia, MS 38611
- Type:
- Single Family
- Sq.Ft.:
- 1,618
- Status:
- Active
- Beds:
- 3
- Lot size:
- 0.2 Acres
- Year built:
- 2024
- Baths:
- 2.00
- MLS#:
- 4095497
- Subdivision:
- Cayce Pointe
ADDITIONAL INFORMATION
Discover the elegance of the Aria floorplan in the Cayce Pointe community. This stunning home presents 3 spacious bedrooms, 2 pristine bathrooms, and a welcoming covered patio, perfect for those cherished moments of relaxation. Venture inside to be greeted by a spacious open-concept design where the kitchen takes center stage, boasting a granite island, walk-in pantry and a comprehensive suite of stainless steel appliances, including a refrigerator, stove, microwave and dishwasher. A complimentary move in package awaits your buyer, featuring blinds throughout and a new refrigerator. Dive into this exceptional living space and let's make this house in the Cayce Pointe Community your new home! **Listing pictures are of the same floorplan but not of the exact home. Photos are for representation purposes while the home is in build process. Call for appt.
$269,990
29 Pine Street Byhalia, MS 38611
- Type:
- Single Family
- Sq.Ft.:
- 1,475
- Status:
- Active
- Beds:
- 3
- Lot size:
- 0.2 Acres
- Year built:
- 2024
- Baths:
- 2.00
- MLS#:
- 4095496
- Subdivision:
- Cayce Pointe
ADDITIONAL INFORMATION
Come and see this breathtaking Kerry floorpan that features 3 bedrooms, 2 full bathrooms, and a covered patio. Stepping inside the kitchen and living area you will notice that the home offers an open concept with a granite island, coffee bar, walk-in pantry and stainless steel appliances. Microwave, disposal, dishwasher and stove!! BONUS...REFRIGERATOR AND WINDOW BLINDS THROUGHOUT ARE INCLUDED!! Recessed lighting throughout.Local restaurants and shopping minutes away. Olive Branch and Collierville are also with in 10-15 minutes.Ask about our closing incentives when partnering with our preferred lender! *Listing pictures are of the same floorpan but not of the exact home. Photos are for representation purposes while the home is in the building process
- Type:
- Single Family
- Sq.Ft.:
- 1,680
- Status:
- Active
- Beds:
- 3
- Lot size:
- 0.2 Acres
- Year built:
- 2022
- Baths:
- 2.00
- MLS#:
- 4095429
- Subdivision:
- Twin Lakes
ADDITIONAL INFORMATION
$0 Down with USDA Loan!! This immaculate 3 bedroom, 2 bath home looks like it belongs in an HGTV episode. Beautiful details like custom, trendy accent walls welcome you and continue throughout this open concept home. Other features include granite countertops throughout, farmhouse sink added in the kitchen, wood floors through the main living space, electric fireplace in the great room, stainless steel appliances, extra cabinets/countertop/shelving added in laundry room, smart home features, fiber internet, and wood privacy fence. Best of all, it's all on one level! Only 11 miles from Collierville, 6 miles from I269, 4 miles to Amazon Fulfillment Center. Make an appointment today to see this beautiful home! Seller/agent relationship
$289,990
23 Pine Street Byhalia, MS 38611
- Type:
- Single Family
- Sq.Ft.:
- 1,774
- Status:
- Active
- Beds:
- 4
- Lot size:
- 0.2 Acres
- Year built:
- 2024
- Baths:
- 2.00
- MLS#:
- 4095212
- Subdivision:
- Cayce Pointe
ADDITIONAL INFORMATION
Come and see this breathtaking Cali floorplan that features 4 bedrooms, 2 full bathrooms, and a covered patio. Stepping inside the kitchen and living area you will notice that the home offers an open concept with a granite island, coffee bar, walk in pantry, and stainless steel appliances (REFRIGERATOR, STOVE, MICROWAVE, AND DISWASHER). Experience the seamless integration of smart home technology, allowing you to effortlessly control your lights, thermostat, and security system from anywhere with a simple tap on your smart phone. Local shopping and restaurants are just minutes away from this great neighborhood. The Cayce Pointe community includes a dog park, and common open spaces, including a dramatic, historic silo with lighting, benches, and walkways. Let's make it yours! *Listing pictures are of the same floorplan but not of the exact home. Photos are for representation purposes while the home is in the build.
- Type:
- Single Family
- Sq.Ft.:
- 2,700
- Status:
- Active
- Beds:
- 5
- Lot size:
- 1.53 Acres
- Year built:
- 2022
- Baths:
- 3.00
- MLS#:
- 4094838
- Subdivision:
- Byhalia Creek Farms
ADDITIONAL INFORMATION
Stunning 5BED/3BATH Home on 1.53-Acre Lot.Beautifully designed home with an open floor plan and split-bedroom layout. Enjoy 3 bedrooms downstairs, plus 1 bedroom and a bonus room (Bedroom 5) upstairs--perfect for added space and flexibility.Luxury vinyl plank flooring throughout. Gas fireplace enhancing warmth and comfort. Granite countertops in the kitchen and bathrooms. Soft-close custom cabinets, and custom accent walls add a touch of luxury and practicality. The Primary Suite boasts a spacious bedroom and an elegant bath with a walk-through shower, soaker tub, and separate vanities.Additional features include: low-E vinyl windows for energy efficiency, exterior flood lights for added security, gutters, walk-in attic for convenient storage.Best of all--no city taxes! This home offers the perfect blend of style and comfort. Schedule your showing today!
$499,900
536 Fairview Trail Byhalia, MS 38611
- Type:
- Single Family
- Sq.Ft.:
- 2,916
- Status:
- Active
- Beds:
- 3
- Lot size:
- 2.36 Acres
- Year built:
- 2006
- Baths:
- 4.00
- MLS#:
- 4094761
- Subdivision:
- Fairview Trail
ADDITIONAL INFORMATION
One of a kind custom built 3 BR 3 1/2 bath home sitting on 2.36 acres in Desoto County. This gem is highlighted by 1700 sq. ft of shop space including a 6 car garage/ shop, an additional shop with office/storage above.The back yard has a huge wooden deck with a covered pergola overlooking the wooded 2.36 acres behind you. The inside of the home greets you with solid oak flooring, granite countertops, a large great room with a gas log fireplace and spacious rooms all with their own full bathroom not to mention the master closet walk in concrete block/saferoom. In addition to three full bed/ bath combos there is also a great room with a half bath. There is a propane generac generator wired into breaker for any power outages. These are just a few of the many amenities to this unique home. Very easy access to anywhere close to I69 and I22 corridor.
- Type:
- Single Family
- Sq.Ft.:
- 2,496
- Status:
- Active
- Beds:
- 4
- Lot size:
- 3.9 Acres
- Year built:
- 2008
- Baths:
- 3.00
- MLS#:
- 4094572
- Subdivision:
- Metes And Bounds
ADDITIONAL INFORMATION
Nestled on 3.8 acres of picturesque land, this enchanting 4 bedroom property exudes charm and potential. The fenced-in yard provides the perfect space for outdoor enjoyment and privacy. Sold as is, this home offers a blank canvas for your creativity and personal touch. Embrace the serenity of quiet living in this tranquil setting, with endless possibilities awaiting you. Don't let this opportunity slip away - come and make this your dream home today! Lewisburg Schools!
$225,000
67 Red Bird Road Byhalia, MS 38611
- Type:
- Manufactured Home
- Sq.Ft.:
- 1,904
- Status:
- Active
- Beds:
- 3
- Lot size:
- 2.2 Acres
- Year built:
- 1996
- Baths:
- 2.00
- MLS#:
- 4094632
- Subdivision:
- Lamar Avenue Farms
ADDITIONAL INFORMATION
CONTRACTORS' BOX AT SELLER'S REQUEST COMBINATION IN AGENT REMARKS. Completely renovated double wide mobile home on 2.2 quiet wooded acres. New roof, plumbing, electrical, toilets, paint, floors and driveway. appliances and HVAC are 2 years old. Spacious home with lots of storage and desirable features. There is a large, covered porch perfect for watching wildlife or a sunset with an additional deck added. The kitchen is large with lots of cabinet and counter space. Check out the double ovens! The laundry is cleverly placed at the back door, right between the kitchen and 2nd bathroom and has built in storage cabinets. Washer and dryer to remain. The living room is large with a wood burning fireplace, a cathedral ceiling and built ins. Master suite has 1 walk in closet, one double closet and a salon bath. Storage building to remain. The drive has been covered with a base of crushed concrete and topped with crushed asphalt. All this is situated on a serene park like wooded 2 acres. Close to 269 and 22. Schools to be verified by buyer.
- Type:
- Single Family
- Sq.Ft.:
- 1,654
- Status:
- Active
- Beds:
- 3
- Lot size:
- 2 Acres
- Year built:
- 1994
- Baths:
- 2.00
- MLS#:
- 4094498
- Subdivision:
- Marianna Woods
ADDITIONAL INFORMATION
Charming 3-Bed, 2-Bath Home on 2 Acres with Bonus Mobile Home!Nestled on a beautiful, tree-lined 2-acre lot, this fully renovated 3-bedroom, 2-bath home is a must-see! From top to bottom, inside and out, everything has been updated for modern comfort and style--all on one convenient level. Enjoy spacious living and a peaceful setting, with the added bonus of a mobile home at the back of the lot, perfect for extra income, or additional storage. Don't miss your chance to own this unique property--peaceful country living with plenty of space to roam!
- Type:
- Single Family
- Sq.Ft.:
- 2,300
- Status:
- Active
- Beds:
- 3
- Lot size:
- 2.17 Acres
- Year built:
- 2018
- Baths:
- 3.00
- MLS#:
- 4094397
- Subdivision:
- Metes And Bounds
ADDITIONAL INFORMATION
Beautiful 3 bed/2.5 bath home on over 2 acres awaits you. Enjoy quiet country living with center hill schools. Primary on main floor with additional bedrooms and bath upstairs. Unfinished bonus room ready to be completed for extra space. Large private back yard with additional parcel of 22 wooded acres available upon request.
- Type:
- Other
- Sq.Ft.:
- 3,200
- Status:
- Active
- Beds:
- 6
- Lot size:
- 2.1 Acres
- Year built:
- 2008
- Baths:
- 5.00
- MLS#:
- 4095109
- Subdivision:
- Tunstall Valley Farms
ADDITIONAL INFORMATION
TWO HOMES on this property! This is a great property It has separated housing for extended family, guests, even renters or a small venue for personal events. Impressive concrete drive and electric security gates welcome you to the property where there is a large concrete area for parking and entertaining. There is a meticulously maintained beautiful 3 bed/2bath double wide mobile home permanently affixed and an all-brick exterior home. A walkout type storage area has been built underneath the mobile home. The main house has 3 beds and 2 baths and comes fully furnished with upscale furniture from Ashley, all in like new condition. It has a 4-car garage with a huge adjacent flex room that has a kitchen style sink/counter. It could easily be anything from a studio apartment to a dining room to a mancave with wet bar, or auxiliary to an outdoor kitchen. An exterior access half bath gives convenience to outdoor working or entertaining. A hidden storm shelter/ safe room is a definite bonus (shown with accepted contract). Upstairs, you find the beautiful 3 bed, 2 bath main house with all hard surface counters, upscale kitchen and appliances. There are kennels and a dog run that goes around the perimeter of the property as well as a chicken coop, pasture areas and a small pond for your livestock. Come bring your family and all your animals to this amazing move in ready property. Mobile home does not come furnished. Buyer to confirm all schools.
$525,000
284 Fairview Trail Byhalia, MS 38611
- Type:
- Single Family
- Sq.Ft.:
- 3,034
- Status:
- Active
- Beds:
- 4
- Lot size:
- 1.5 Acres
- Year built:
- 2022
- Baths:
- 3.00
- MLS#:
- 4093402
- Subdivision:
- Hidden Grove
ADDITIONAL INFORMATION
Welcome to this beautifully updated 4 bedroom, 3 bath home situated on a spacious 1.5-acre lot in the highly desirable Hidden Grove Subdivision in Byhalia, MS. Offering over 3,000 square feet of living space, this move-in ready home is perfect for those seeking modern comfort in a peaceful, rural setting. The kitchen is equipped with stainless steel appliances, perfect for cooking and entertaining, and flows seamlessly into the open living areas.The luxurious master suite is conveniently located downstairs, offering privacy and convenience, while the additional bedrooms are upstairs, providing plenty of space for family or guests. Enjoy outdoor living in the fenced-in backyard, with ample space for activities or relaxation. With all the updates in place, this home is truly move-in ready. Don't miss out on this fantastic opportunity in a prime location!
- Type:
- Single Family
- Sq.Ft.:
- 1,792
- Status:
- Active
- Beds:
- 3
- Year built:
- 2024
- Baths:
- 2.00
- MLS#:
- 4092712
- Subdivision:
- Indian Oaks
ADDITIONAL INFORMATION
Introducing the Clifton Plan! The Clifton Floorplan includes many contemporary features, and an open-concept design and 9' ceilings enhance the wonderful feel of this home. The kitchen includes a large island perfect for bar-style eating or entertaining, a walk-in pantry, and plenty of cabinets and counter space. The great room overlooks the covered porch, which is a great area for relaxing and dining al fresco. The large Primary Bedroom, located at the back of the home for privacy, can comfortably fit a king-size bed, and includes an en suite bathroom with double vanity, separate linen closet, and a large walk-in closet. An additional walk-in closet is included with the primary bedroom, giving two spacious closets for storage. Two other bedrooms share a second bathroom. The laundry room is located at the rear of the house with convenient access to the Primary Bedroom. All homes will feature our Home Is Connected, Smart Home Technology Package. Pictures, photographs, colors, features, and sizes are for illustration purposes only and will vary from the homes as built.
- Type:
- Single Family
- Sq.Ft.:
- 1,796
- Status:
- Active
- Beds:
- 3
- Lot size:
- 0.23 Acres
- Year built:
- 2024
- Baths:
- 2.00
- MLS#:
- 4092703
- Subdivision:
- Indian Oaks
ADDITIONAL INFORMATION
D.R. Horton Memphis is introducing the Clifton Plan! The Clifton Floorplan includes many contemporary features, and an open-concept design and 9' ceilings enhance the wonderful feel of this home. The kitchen includes a large island perfect for bar-style eating or entertaining, a walk-in pantry, and plenty of cabinets and counter space. The great room overlooks the covered porch, which is a great area for relaxing and dining al fresco. The large Primary Bedroom, located at the back of the home for privacy, can comfortably fit a king-size bed, and includes an en suite bathroom with double vanity, separate linen closet, and a large walk-in closet. An additional walk-in closet is included with the primary bedroom, giving two spacious closets for storage. Two other bedrooms share a second bathroom. The laundry room is located at the rear of the house with convenient access to the Primary Bedroom. All homes will feature our Home Is Connected, Smart Home Technology Package. Pictures, photographs, colors, features, and sizes are for illustration purposes only and will vary from the homes as built.Relax all summer by the community pool that will be available this summer!
- Type:
- Single Family
- Sq.Ft.:
- 2,016
- Status:
- Active
- Beds:
- 5
- Lot size:
- 0.2 Acres
- Year built:
- 2024
- Baths:
- 3.00
- MLS#:
- 4092702
- Subdivision:
- Indian Oaks
ADDITIONAL INFORMATION
This sprawling one-story home includes many contemporary features, and an open-concept design and 9' ceilings enhance the wonderful feel of this home. The kitchen includes a large island perfect for bar-style eating or entertaining, a walk-in pantry, and plenty of cabinets and counter space. The spacious living room overlooks the covered porch, which is a great area for relaxing and dining al fresco. The large Bedroom One, located at the back of the home for privacy, can comfortably fit a king size bed, and includes an en suite bathroom with double vanity, huge walk-in closet, and separate water closet. Two secondary bedrooms, located at the front of the house, share a bathroom. The other two secondary bedrooms, located near the center of the home, share an additional bathroom with a linen closet inside, and have convenient access to the laundry room. Pictures, photographs, colors, features, and sizes are for illustration purposes only and will vary from the homes as builtRelax all summer by the community pool that will be available this summer!
$379,900
5700 Myers Road Byhalia, MS 38611
- Type:
- Single Family
- Sq.Ft.:
- 2,000
- Status:
- Active
- Beds:
- 4
- Lot size:
- 1.5 Acres
- Year built:
- 2024
- Baths:
- 2.00
- MLS#:
- 4092693
- Subdivision:
- Metes And Bounds
ADDITIONAL INFORMATION
Desoto County New Construction in Lewisburg School District. Featured on this 1.5 acre lot is a four (4) bedroom two (2) bathroom open floor plan home. Construction is in early stages so you are still able to make selections. Ask about the Builder Concession Program!!!
$296,990
76 Pickwick Place Byhalia, MS 38611
- Type:
- Single Family
- Sq.Ft.:
- 1,510
- Status:
- Active
- Beds:
- 3
- Lot size:
- 0.19 Acres
- Year built:
- 2024
- Baths:
- 2.00
- MLS#:
- 4092397
- Subdivision:
- Twin Lakes
ADDITIONAL INFORMATION
Move-In ready!! Must See- Beautiful Home! Offering up to $10,000 closing cost and special below market interest rate with preferred lender. The appealing one-story home includes many contemporary features. An open-concept design including 9' ceilings enhance the wonderful feel of this home. The kitchen includes a large counter perfect for bar-style eating or entertaining, a spacious pantry and plenty of cabinets and counter space. The large living room overlooks the patio, which is a great area for relaxing and dining al fresco. Bedroom One, located at the back of the home for privacy, can comfortably fit a nice size bed, and includes an en suite bathroom with a vanity and big walk-in closet. Two other bedrooms share a second bathroom. The two-car garage connects to a small hallway where the laundry room is located. Pictures, photographs, colors, features, and sizes are for illustration purposes only and will vary from the homes as built. The community will have pool and pickleball court coming summer 2026. Includes Move-In Package: Blinds, Refrigerator, Smart Home Features, electric range, and electric fireplace.
$348,990
82 Pickwick Place Byhalia, MS 38611
- Type:
- Single Family
- Sq.Ft.:
- 2,016
- Status:
- Active
- Beds:
- 5
- Lot size:
- 0.2 Acres
- Year built:
- 2024
- Baths:
- 3.00
- MLS#:
- 4091848
- Subdivision:
- Twin Lakes
ADDITIONAL INFORMATION
Must See!! Beautiful Resort Style Living in Byhalia, MS just 15 minutes from Collierville.This sprawling one-story home includes many contemporary features, and an open-concept design and 9' ceilings enhance the wonderful feel of this home. The kitchen includes a large island perfect for bar-style eating or entertaining, a walk-in pantry, and plenty of cabinets and counter space. The spacious living room overlooks the covered porch, which is a great area for relaxing and dining al fresco. The large Bedroom One, located at the back of the home for privacy, can comfortably fit a king size bed, and includes an en suite bathroom with double vanity, huge walk-in closet, and separate water closet. Two secondary bedrooms, located at the front of the house, share a bathroom. The other two secondary bedrooms, located near the center of the home, share an additional bathroom with a linen closet inside, and have convenient access to the laundry room. Pictures, photographs, colors, features, and sizes are for illustration purposes only and will vary from the homes as built. Resort Style Pool and Pickleball courts coming 2025!!
$343,990
90 Pickwick Place Byhalia, MS 38611
- Type:
- Single Family
- Sq.Ft.:
- 1,883
- Status:
- Active
- Beds:
- 3
- Lot size:
- 0.22 Acres
- Year built:
- 2024
- Baths:
- 2.00
- MLS#:
- 4091843
- Subdivision:
- Twin Lakes
ADDITIONAL INFORMATION
Must See-Beautiful Resort Style Living in Byhalia, MS just 15 minutes from Collierville! Floorplan includes many contemporary features, and an open-concept design and 9' ceilings enhance the wonderful feel of this home. The kitchen includes a large island perfect for bar-style eating or entertaining, a walk-in pantry, and plenty of cabinets and counter space. The dining room overlooks the covered porch, which is a great area for relaxing and dining al fresco. The large Primary Bedroom, located at the back of the home for privacy, can comfortably fit a king-size bed, and includes an en suite bathroom with double vanity, separate linen closet, and a large walk-in closet. Two other bedrooms share a second bathroom. The laundry room is located right off the garage entry, convenient to all bedrooms. All homes will feature our Home Is Connected, Smart Home Technology Package. Pictures, photographs, colors, features, and sizes are for illustration purposes only and will vary from the homes as built.
$324,990
96 Pickwick Place Byhalia, MS 38611
- Type:
- Single Family
- Sq.Ft.:
- 1,796
- Status:
- Active
- Beds:
- 3
- Lot size:
- 0.19 Acres
- Year built:
- 2024
- Baths:
- 2.00
- MLS#:
- 4091842
- Subdivision:
- Twin Lakes
ADDITIONAL INFORMATION
Move-In ready!! Must See- Beautiful floorplan in Resort Styler Living in Byhalia MS! This Floorplan includes many contemporary features, and an open-concept design and 9' ceilings enhance the wonderful feel of this home. The kitchen includes a large island perfect for bar-style eating or entertaining, a walk-in pantry, and plenty of cabinets and counter space. The great room overlooks the covered porch, which is a great area for relaxing and dining al fresco. The large Primary Bedroom, located at the back of the home for privacy, can comfortably fit a king-size bed, and includes an en suite bathroom with double vanity, separate linen closet, and a large walk-in closet. An additional walk-in closet is included with the primary bedroom, giving two spacious closets for storage. Two other bedrooms share a second bathroom. The laundry room is located at the rear of the house with convenient access to the Primary Bedroom. All homes will feature our Home Is Connected, Smart Home Technology Package. Pictures, photographs, colors, features, and sizes are for illustration purposes only and will vary from the homes as built. Resort Style Community Pool and Pickleball Courts coming 2025.
- Type:
- Single Family
- Sq.Ft.:
- 1,510
- Status:
- Active
- Beds:
- 2
- Lot size:
- 0.23 Acres
- Year built:
- 2024
- Baths:
- 2.00
- MLS#:
- 4092489
- Subdivision:
- Indian Oaks
ADDITIONAL INFORMATION
Lifestyle Community!! This charming three-bedroom home offers a spacious open floorplan, seamlessly connecting the kitchen, living room, and dining area, perfect for entertaining or family gatherings. The modern kitchen boasts a large island with stunning granite countertops and a double stainless-steel sink, providing both functionality and style. The primary bedroom is a private retreat with a generous walk-in-closet. Two full bathrooms ensure comfort for everyone in the household.Step outside to a covered patio, ideal for outdoor dining or relaxation. The home is nestled in a lifestyle community featuring a refreshing pool and a welcoming clubhouse, perfect for enjoying leisure time and building community connections. This home offers the perfect blend of modern living and convenience
- Type:
- Single Family
- Sq.Ft.:
- 3,382
- Status:
- Active
- Beds:
- 5
- Lot size:
- 2.51 Acres
- Year built:
- 2018
- Baths:
- 4.00
- MLS#:
- 4090776
- Subdivision:
- Pebble Ridge
ADDITIONAL INFORMATION
Seller is Offering $2,500 for a Buyer Concessions. Buyer can use this for any of the following. -Closing Cost -Rate Buydown -Reduce Purchase Price -RepairsNestled on a spacious 2.51-acre lot in Byhalia, MS, and within the highly sought-after Lewisburg School District, this stunning 5-bedroom, 3.5-bathroom home combines modern comfort with elegant design. The open floor plan features custom cabinets and built-in features throughout, offering both style and functionality. Enjoy outdoor living with a cozy fireplace on the back porch, perfect for year-round gatherings. The detached 2-car garage includes an upstairs storage area for added convenience. Thoughtfully designed, the master closet connects to the laundry room with an adjoining door, adding a practical touch to everyday living. Just minutes from I-269, this home provides both tranquility and easy access to nearby amenities.
$499,900
301 Fairview Trail Byhalia, MS 38611
- Type:
- Single Family
- Sq.Ft.:
- 3,005
- Status:
- Active
- Beds:
- 5
- Lot size:
- 1.57 Acres
- Year built:
- 2021
- Baths:
- 3.00
- MLS#:
- 4090566
- Subdivision:
- Hidden Grove
ADDITIONAL INFORMATION
Better than new!! Wonderful family home - with North central HIGH SPEED internet. Live in the country and you can still work from home or game! This one features a great open plan with a large vaulted great room open to the kitchen and breakfast area. The formal dining is located at the front of the home. The primary is set off to one side with a wonderful walk through shower and fabulous walk in closets while the secondary bedroom on the main level is located on the opposite side with a bathroom. Upstairs there are 3 bedrooms (or 2 and a bonus) with a bathroom up. The backyard is fenced and you have great views of the privacy trees behind the fence.
$292,990
14 Ozark Drive Byhalia, MS 38611
- Type:
- Single Family
- Sq.Ft.:
- 1,475
- Status:
- Active
- Beds:
- 3
- Lot size:
- 0.19 Acres
- Year built:
- 2024
- Baths:
- 2.00
- MLS#:
- 4090774
- Subdivision:
- Twin Lakes
ADDITIONAL INFORMATION
Move-In ready!! Must See- Beautiful Home! Offering up to $10,000 closing cost and special below market interest rate with preferred lender. The appealing one-story home includes many contemporary features. An open-concept design including 9' ceilings enhance the wonderful feel of this home. The kitchen includes a large counter perfect for bar-style eating or entertaining, a spacious pantry and plenty of cabinets and counter space. The large living room overlooks the patio, which is a great area for relaxing and dining al fresco. Bedroom One, located at the back of the home for privacy, can comfortably fit a nice size bed, and includes an en suite bathroom with a vanity and big walk-in closet. Two other bedrooms share a second bathroom. The two-car garage connects to a small hallway where the laundry room is located. Pictures, photographs, colors, features, and sizes are for illustration purposes only and will vary from the homes as built. The community will have pool and pickleball court coming summer 2026. Includes Move-In Package: Blinds, Refrigerator, Smart Home Features, electric range, and electric fireplace.
$1,169,000
1594 Victoria Road Byhalia, MS 38611
- Type:
- Single Family
- Sq.Ft.:
- 5,509
- Status:
- Active
- Beds:
- 5
- Lot size:
- 9.44 Acres
- Year built:
- 2000
- Baths:
- 5.00
- MLS#:
- 4089107
- Subdivision:
- Metes And Bounds
ADDITIONAL INFORMATION
ABSOLUTELY STUNNING!!! THIS GORGEOUS ESTATE PROPERTY IS A MIXTURE OF GRACE, ELEGANCE, & CHARM SITUATED ON ALMOST 10 ACRES OF LAND THAT IS CLOSE TO NEIGHBORING CITY COLLIERVILLE, TENNESSEE. ~5 BEDROOMS 4 1/2 BATHS ~ PRIVATE GATED ENTRANCE LEADING TO A TRANQUIL ESTATE THAT'S AN ARCHITECTURAL MASTERPIECE~ MASSIVE COVERED FRONT PORCH ~ GRAND FOYER ENTRY W/ GORGEOUS WROUGHT IRON BALCONY STAIRCASE ~ LARGE FORMAL LIVING ROOM WITH CUSTOM ELEGANT TRIMMED FIREPLACE ~ ALL NEW CUSTOM NAILED DOWN HARDWOOD ~ SPACIOUS FORMAL DINING ROOM~ LIVING ROOM W/ CUSTOM BUILT-INS, CUSTOM FIREPLACE, LOTS OF WINDOWS FOR NATURAL LIGHT, WITH AN OVERLOOKING BALCONY STAIRCASE UPSTAIRS ~ BUTLERS PANTRY~ ELEGANT POWER ROOM/ 1/2 BATH ~ STUNNING GRAND CHEF'S KITCHEN W/ CUSTOM CABINETS, NEW RECESSED LIGHTING, NEW CUSTOM IMPORTED QUARTZITE COUNTERTOPS & BACKSPLASH, DOUBLE OVENS, and 36' INCH HIGH-END INDUCTION COOKTOP ~ LARGE BREAKFAST AREA THAT HAS AN ADDITIONAL STAIRCASE LEADING TO AN UPSTAIRS BEDROOM. ~SPACIOUS PRIMARY BEDROOM W/ CUSTOM NAIL DOWN HARDWOOD WOOD FLOORING ~ STUNNING ELEGANT PRIMARY BATH W/ CUSTOM TILE FLOORING, CUSTOM DOUBLE VANITY SINKS W/ HIGH-END LIGHTING & PLUMBING FIXTURES, MASSIVE CUSTOM SHOWER, STAND ALONE SOAKER TUB, & BEAUTIFUL ELEGANT CUSTOM DOUBLE SIDED WALK-IN CLOSET W/ CUSTOM SHELVES. ~ LARGE LAUNDRY ROOM W/ FOLDING COUNTER SPACE & UTILITY SINK~ THE UPSTAIRS HAS 4 ADDITIONAL BEDROOMS & 2 BATHS W/ JACK & JILL ACCESS ~ OVERSIZED 2-CAR GARAGE W/ NEW CUSTOM EPOXY FLOORING AND ADDITIONAL FULL BATH W/ WALK-IN SHOWER ~ DID I FORGET TO MENTION THAT THIS HOME IS A BRAND NEW ARCHITECTURAL ROOF, ALL NEW TANKLESS HOT WATER HEATERS, NEW HVAC SYSTEMS, NEW CUSTOM GUTTERS, NEW CUSTOM SHUTTERS, AND HOME WAS PROFESSIONALLY RENOVATED WITH THE MOST HIGHEST LEVEL OF DETAIL. THIS PLACE IS A SLICE OF HEAVEN! SCHEDULE YOUR APPOINTMENT TODAY!!
Andrea D. Conner, License 22561, Xome Inc., License 21183, [email protected], 844-400-XOME (9663), 750 State Highway 121 Bypass, Suite 100, Lewisville, TX 75067

The data relating to real estate for sale on this web site comes in part from the IDX/RETS Program of MLS United, LLC. IDX/RETS real estate listings displayed which are held by other brokerage firms contain the name of the listing firm. The information being provided is for consumer's personal, non-commercial use and will not be used for any purpose other than to identify prospective properties consumers may be interested in purchasing. Information is deemed to be reliable but not guaranteed. Copyright 2021 MLS United, LLC. All rights reserved.
Byhalia Real Estate
The median home value in Byhalia, MS is $221,700. This is higher than the county median home value of $166,400. The national median home value is $338,100. The average price of homes sold in Byhalia, MS is $221,700. Approximately 50.56% of Byhalia homes are owned, compared to 33.83% rented, while 15.61% are vacant. Byhalia real estate listings include condos, townhomes, and single family homes for sale. Commercial properties are also available. If you see a property you’re interested in, contact a Byhalia real estate agent to arrange a tour today!
Byhalia, Mississippi 38611 has a population of 1,636. Byhalia 38611 is more family-centric than the surrounding county with 29.44% of the households containing married families with children. The county average for households married with children is 18.04%.
The median household income in Byhalia, Mississippi 38611 is $31,533. The median household income for the surrounding county is $42,968 compared to the national median of $69,021. The median age of people living in Byhalia 38611 is 43 years.
Byhalia Weather
The average high temperature in July is 90.5 degrees, with an average low temperature in January of 29.1 degrees. The average rainfall is approximately 55.7 inches per year, with 2.1 inches of snow per year.
