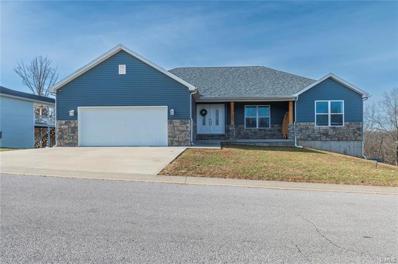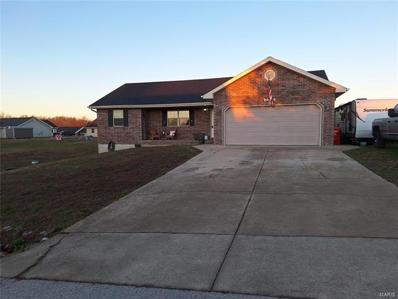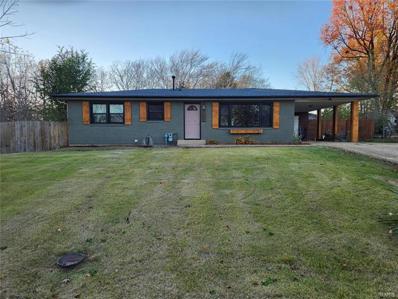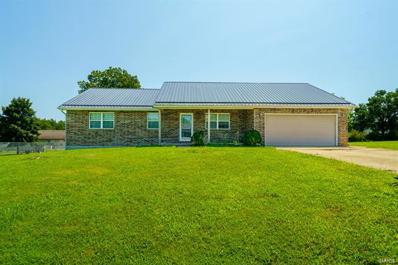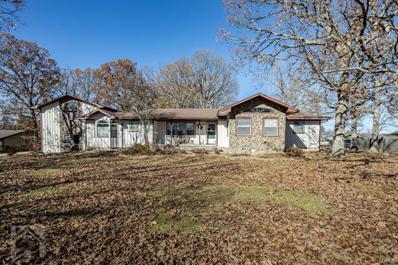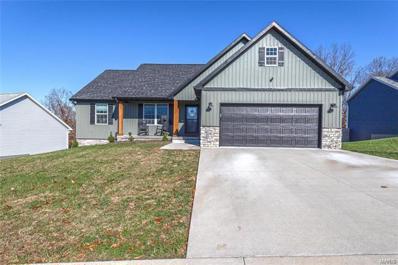Waynesville MO Homes for Sale
$320,000
101 Linclon Waynesville, MO 65583
- Type:
- Single Family
- Sq.Ft.:
- 3,136
- Status:
- NEW LISTING
- Beds:
- 4
- Lot size:
- 0.6 Acres
- Year built:
- 1987
- Baths:
- 4.00
- MLS#:
- 24078520
- Subdivision:
- Ravenwood Estates
ADDITIONAL INFORMATION
Take a look at this Beauty! This 4 bedroom, 3 1/2 bath two story over a finished basement is located in the Ravenwood subdivision and is within 15 minutes to the west gate of FLW. There are three living areas, one with a wood burning fireplace. The eat-in kitchen is exquisite with it's white cabinets, granite countertops, and stainless appliances. There is also a formal dining room with laminate flooring. Upstairs are all 4 bedrooms. The master bedroom is huge with a walk-in-closet of your dreams!! and has a tray ceiling. The master bath features a double vanity, separate tub and shower. There is also a full bathroom upstairs to be shared among the guest rooms. Downstairs there is a finished basement with another living room and workout area with a full bath . Other great features include a two car garage, fenced in yard, deck, covered front porch. As you walk out to the backyard you have some much room to entertain! Also the gazebo will stay with the property.
- Type:
- Single Family
- Sq.Ft.:
- 1,440
- Status:
- Active
- Beds:
- 3
- Lot size:
- 0.32 Acres
- Year built:
- 2003
- Baths:
- 3.00
- MLS#:
- 24075331
- Subdivision:
- Highway H Dev. #13
ADDITIONAL INFORMATION
Cozy 3 bed 2 bath home located in the Established Hunters Point Subdivision. This well taken care of home has had a New Metal Roof Installed in 2024, New water heater in 2024. Chain Link fenced back yard. The Kitchen has Granite countertops, and plenty of Cabinets for storage. Bathroom vanities have Onyx sink tops installed. Extra Large Master Bedroom, with personal bathroom and a jetted tub. Living room is spacious with a gas fireplace. Half bath in the hallway for guests. THE PERFECT starter home or great for a Small family. Located close to FLW West gate and easy access to I-44.
$169,900
22125 Reliable Waynesville, MO 65583
- Type:
- Single Family
- Sq.Ft.:
- 1,296
- Status:
- Active
- Beds:
- 3
- Lot size:
- 2 Acres
- Year built:
- 1990
- Baths:
- 2.00
- MLS#:
- 24076637
ADDITIONAL INFORMATION
Take a look at this beautiful home setting on 2 acres. You have two outbuildings, the fist one is 20x40 ready for your gym or craft room and the second one is ready for all your lawn equipment. As you walk up to the home you have a beautiful wrap around deck and flat yard for the family to have a great time. As you walk in and see the open floor plan. Large living room and dining room, the bedrooms are a great size. This property has chain link fencing, mature trees and a fenced in dog kennel. You are just minutes from FLW and the Lake of Ozarks.
$249,000
129 Mesa Drive Waynesville, MO 65583
- Type:
- Single Family
- Sq.Ft.:
- 1,604
- Status:
- Active
- Beds:
- 3
- Lot size:
- 0.3 Acres
- Year built:
- 2006
- Baths:
- 2.00
- MLS#:
- 24069229
- Subdivision:
- Summit
ADDITIONAL INFORMATION
This charming 3-bedroom, 2-bathroom home is located in a highly sought-after neighborhood and offers an open floorplan perfect for modern living. The spacious master suite features a luxurious corner tub, a separate shower, and plenty of space to unwind. Step outside to a large, fenced-in yard—ideal for pets, play, or entertaining. With its inviting layout and prime location, this home is ready to meet all your needs. Don’t miss the opportunity to make it yours—schedule your showing today!
- Type:
- Single Family
- Sq.Ft.:
- 1,537
- Status:
- Active
- Beds:
- 3
- Lot size:
- 0.23 Acres
- Year built:
- 2010
- Baths:
- 2.00
- MLS#:
- 24076260
- Subdivision:
- Taylor Hills
ADDITIONAL INFORMATION
Charming 3-Bedroom Home in Taylor Hills Subdivision! Welcome to 23252 Righteous Ln, nestled in the desirable Taylor Hills subdivision and located within the sought-after Waynesville School District. This home offers 3 spacious bedrooms, 2 full bathrooms, and a thoughtfully designed layout perfect for comfortable living. Freshly painted interior and power washed exterior! The primary bedroom features an en suite bathroom with dual vanity and jetted tub/shower combo. The additional guest bedrooms are spacious in size and share a full bathroom in the central hallway. This home features beautiful wood flooring in the eat-in dining area. Sits on a level lot, with a rear wood deck. The attached 2-car garage offers convenience and additional storage. The seller is offering up to $4,000 towards a flooring allowance, giving you the flexibility to customize the flooring to your taste. Don’t miss the opportunity to make this house your home. Schedule your showing today!
- Type:
- Single Family
- Sq.Ft.:
- 2,250
- Status:
- Active
- Beds:
- 4
- Lot size:
- 0.61 Acres
- Year built:
- 2008
- Baths:
- 2.00
- MLS#:
- 24074417
- Subdivision:
- Northern Heights Estates
ADDITIONAL INFORMATION
This 5-bedroom, 2-bathroom home is located in the popular Northern Heights neighborhood and offers comfort, space, and style. The main living area features beautiful vinyl plank flooring, while the kitchen boasts ample cabinets, counter space, and stainless steel appliances—perfect for cooking and entertaining. The large finished basement includes four bedrooms, providing plenty of room for family, guests, or hobbies. Step outside to enjoy the newer deck and a fenced-in yard, ideal for outdoor activities and relaxation. With its modern updates and prime location, this home is a must-see. Don’t miss the opportunity to make it yours—schedule your showing today!
$336,000
19457 Laveille Waynesville, MO 65583
- Type:
- Single Family
- Sq.Ft.:
- 3,044
- Status:
- Active
- Beds:
- 5
- Lot size:
- 0.51 Acres
- Year built:
- 2013
- Baths:
- 3.00
- MLS#:
- 24075729
- Subdivision:
- Shalom Mountain
ADDITIONAL INFORMATION
Impressive 5-Bedroom Home! Prepare to be captivated by this true 5-bedroom home with multiple living spaces, featuring a walk-out basement and a stunning vaulted living room on the main level. The coffered ceiling over the dining area enhances a breakfast bar and offers access to the first of two decks. The owner’s suite is highlighted by a trey ceiling, a tiled shower in the en suite bathroom, and a walk-in closet. The main floor also accommodates 2 additional bedrooms, a laundry room, and nearly every room has fresh paint! The walk-out basement provides laminate flooring, a family room with access to the second deck, 2 more bedrooms, a full bathroom, storage room, a nice gym, and a dedicated MEDIA ROOM! For those who value peace and privacy, the secluded fenced-in backyard is bordered by mature trees and offers uninterrupted views. This home is an ideal blend of comfort, style, and functionality.
- Type:
- Single Family
- Sq.Ft.:
- 3,876
- Status:
- Active
- Beds:
- 4
- Lot size:
- 0.46 Acres
- Year built:
- 1989
- Baths:
- 4.00
- MLS#:
- 24075480
- Subdivision:
- Willow Terrace Sub
ADDITIONAL INFORMATION
Check out this SPACIOUS HOME ON SPACIOUS LOT & ABSOLUTELY MOVE-IN READY close to shopping, entertainment, and conveniences in quiet neighborhood! The large, welcoming Entry showcases the lovely Dining Room and formal Living, Music room or Office with French doors. The wide foyer hallway leads to the Family room with fireplace, Breakfast and Kitchen updated with Granite counter tops and Stainless appliances. There is a main floor Laundry with hanging rod and cabinet storage, large Deck off the Family room and half bath. The upper level bedrooms include spacious Master suite with walk-in closet, and bath with jetted tub and lovely tiled shower, two more large bedrooms, and large hall bath. The lower level offers a HOME THEATER ROOM with raised platform for two-tiered seating, Rec room with sink and mini-fridge, a non-conforming bedroom, another full bath and opens to a large Patio. Fresh paint throughout and updated flooring. Enjoy the spaces to STAY & PLAY or ENTERTAIN WITH EASE!
- Type:
- Single Family
- Sq.Ft.:
- 1,670
- Status:
- Active
- Beds:
- 3
- Lot size:
- 0.22 Acres
- Year built:
- 2022
- Baths:
- 2.00
- MLS#:
- 24075708
- Subdivision:
- Pinnacle Homes At The Summit Phase 1a
ADDITIONAL INFORMATION
SHORT SALE ALERT!! Here's your chance to buy an (almost) brand new construction home UNDER market value! This 3 bedroom, 2 bathroom ranch style home was recently built in 2022 by Pinnacle Homes and is located in the Waynesville School District and near FLW! Be greeted by the covered front porch area & step inside to the open-concept layout featuring luxury vinyl plank flooring, recessed lighting & an oversized remote fan! The kitchen boasts custom soft close cabinetry, under-mount sink, stainless appliance suite, granite countertops & center island. The primary bedroom suite is carpeted for comfort featuring a large walk-in closet, soaking tub, glass-enclosed shower, double sink vanity, & granite countertops. Don't over look the large unfinished walk out basement that is roughed in for a 4th bedroom & 3rd bath for you to finish to your liking. Accepted offers are subject to a 30 day bank approval process with Penny Mac. SOLD AS IS. Buyer must sign short sale addendum.
- Type:
- Single Family
- Sq.Ft.:
- 1,341
- Status:
- Active
- Beds:
- 3
- Lot size:
- 0.24 Acres
- Year built:
- 2007
- Baths:
- 1.00
- MLS#:
- 24075606
- Subdivision:
- Sells Add
ADDITIONAL INFORMATION
Discover this beautifully updated 3-bedroom 1 full bathroom home located right by Downtown Waynesville with close proximity to dining, shopping and the historic Waynesville Park. Enjoy modern living in a classic setting. This home boasts luxury vinyl plank flooring throughout, updated light fixtures, butcher block counter tops in the kitchen, freshly painted walls and cabinets and a pantry for extra storage. The living room is very spacious, the home provides very generously sized bedrooms. 301 N Benton also provides a long driveway for parking with access to the home from either the front or the side of the home. This home has a new roof, new HVAC system. Schedule your showings today!!!
- Type:
- Single Family
- Sq.Ft.:
- 1,615
- Status:
- Active
- Beds:
- 4
- Lot size:
- 0.18 Acres
- Year built:
- 2009
- Baths:
- 2.00
- MLS#:
- 24074783
- Subdivision:
- Pioneer Ridge Subdivision
ADDITIONAL INFORMATION
Attention all home buyers searching in the Waynesville/St. Robert, MO areas! This HOME IS FOR YOU! Located in the Waynesville School District this 4-bedroom, 2-bath home with a 2-stall garage is priced to MOVE YOU! Built in 2009, it features a welcoming covered entry and an open floor plan with vaulted ceilings in the living room and kitchen. The kitchen boasts ample cabinet and counter space, including a spacious pantry cabinet. The living room opens to a privacy-fenced backyard with a patio that's perfect for entertaining guests or watching your littles or fur babies play safely! The generous Owner’s Suite offers a coffered ceiling, en suite bath with dual vanities, a tub/shower combo, and a large walk-in closet. A spacious laundry room is conveniently positioned near the Owner's Suite for easy sorting and storage. A divided bedroom floor plan ensures privacy, with three additional bedrooms featuring double-door closets and a shared hall bath. Home is being sold AS IS - CALL NOW!
- Type:
- Single Family
- Sq.Ft.:
- 2,223
- Status:
- Active
- Beds:
- 4
- Lot size:
- 0.72 Acres
- Year built:
- 2022
- Baths:
- 3.00
- MLS#:
- 24073907
- Subdivision:
- Pinnacle Homes At The Summit
ADDITIONAL INFORMATION
Move in ready! Discover your NextHome in the highly sought-after subdivision. This meticulous ranch over walk out basement property boasts 4 bed, 3 bath, .72 acre lot and is located on a cul-de-sac. Step inside to find a bright and inviting living area. Luxury vinyl plank floors flow throughout the home and carpetings in all the bedrooms add warmth and charm. The kitchen is a chef's delight, featuring soft close brown cabinetry, granite countertops, stainless steel appliances, and a convenient island for casual dining. The adjacent dining area is bathed in sunlight from large sliding glass door which leads you to the covered back deck with the private view of woods. The gorgeous Primary suite includes a large walk-in closet and a full bath with double vanities and tiled shower. Two more bedrooms provide plenty of space and share a full bathroom. Go downstairs to relax or entertain in a big family room. Additional bedroom, bathroom, and tons of storage space completes the lower level.
- Type:
- Single Family
- Sq.Ft.:
- 3,560
- Status:
- Active
- Beds:
- 5
- Lot size:
- 0.76 Acres
- Year built:
- 2020
- Baths:
- 4.00
- MLS#:
- 24073090
- Subdivision:
- The Summit
ADDITIONAL INFORMATION
Discover the perfect blend of elegance and comfort in this stunning 5-bed, 4-bath home built in 2020, located on a peaceful cul-de-sac. The open floor plan features a bright living area with soaring ceilings and large windows, complemented by tasteful porcelain tile flooring. The chef's kitchen includes modern white shaker cabinets, granite countertops, a spacious island, a walk-in pantry, a farmhouse sink, and stainless steel appliances—ideal for cooking and entertaining. Upstairs, the primary suite boasts a walk-in closet and a stylish bathroom, along with two additional bedrooms, a shared bathroom, and a laundry room. The lower level features another primary suite with a soaker tub and custom shower, plus a fifth bedroom with a private bath. Recent upgrades include a new roof, a top-tier water filtration system, and a reverse osmosis filter in the kitchen. This exceptional home offers thoughtful features and finishes, making it truly unique and set apart from other homes.
- Type:
- Single Family
- Sq.Ft.:
- 3,120
- Status:
- Active
- Beds:
- 5
- Lot size:
- 0.5 Acres
- Year built:
- 2008
- Baths:
- 3.00
- MLS#:
- 24072258
- Subdivision:
- Northern Heights
ADDITIONAL INFORMATION
Large home in desirable Northern Heights subdivision with spacious yard. Main level offers a cozy living room, large primary bedroom/bathroom with dual vanities and a walk-in closet, a spacious kitchen & dining room combo that features lovely oak cabinets, ample counterspace, and plenty of room for get togethers. Also on the main level is a guest bedroom, and a full guest bathroom. Downstairs provides a large family room, perfect for movie or game nights, three bedrooms, one full bathroom with dual vanities and a spacious bonus room that could be a sixth non-conforming (no window) bedroom, craft area, home gym, etc. Bonus room and one bedroom in lower level currently have concrete flooring. Motivated Seller is offering $10,000 paint/flooring allowance with an acceptable offer. Property is agent owned.
- Type:
- Single Family
- Sq.Ft.:
- 2,818
- Status:
- Active
- Beds:
- 5
- Lot size:
- 0.79 Acres
- Year built:
- 2010
- Baths:
- 3.00
- MLS#:
- 24071814
- Subdivision:
- Taylor Hills
ADDITIONAL INFORMATION
UNBRANDED VIDEO TOUR: https://youtu.be/7d80uZewamA. This MUST- SEE property offers the perfect blend of comfort and convenience, located just 10 minutes from the West Gate of FortLeonardWood, one hour from Springfield, and two hours from St. Louis. Situated outside city limits and Featuring 5 bedrooms (one bedroom is being used as the gym room and does not have a window) and 3 bathrooms, this home boasts an updated farmhouse-style kitchen, perfect for the heart of the home. Enjoy the airy atmosphere created by high ceilings in the living room, while the dedicated movie room, complete with a projector and screen, adds a touch of luxury for family movie nights or entertaining guests. Step outside to a newly built back deck overlooking a sprawling backyard, ideal for outdoor activities and relaxation. The fully equipped gym in the basement is included, offering convenience for your fitness needs. Don’t miss the opportunity to make this property your dream home.
- Type:
- Other
- Sq.Ft.:
- 1,465
- Status:
- Active
- Beds:
- 4
- Lot size:
- 0.21 Acres
- Baths:
- 2.00
- MLS#:
- 24071190
- Subdivision:
- Summit Pass
ADDITIONAL INFORMATION
MOVE IN READY! Introducing a stunning new construction home featuring 4 bedrooms, 2 baths, and a 2-stall garage located in the hottest subdivision in the greater Ft. Leonard Wood area - Summit Pass! Step into the spacious open floorplan with vaulted ceilings that create a light and airy feel. The kitchen offers ample counter space and showcases custom cabinetry with soft close features, granite countertops, center island and stainless steel appliances. The luxurious primary bedroom offers a coffered ceiling, massive walk-in closet, and an ensuite bath with dual vanities, touch LED anti-fog lighting, and a tiled shower with glass slider doors. The additional three bedrooms located on the opposite side of the home are generously sized, each with double-door closets, and share a full bath in the hallway. A 1-year builder warranty is included for added peace of mind. Don't miss the chance to make this beautiful home yours before it's sold! Call today to schedule your private tour!
- Type:
- Single Family
- Sq.Ft.:
- n/a
- Status:
- Active
- Beds:
- 3
- Lot size:
- 0.29 Acres
- Year built:
- 1960
- Baths:
- 1.00
- MLS#:
- 24071497
- Subdivision:
- Brentwood Terrace Sub
ADDITIONAL INFORMATION
- Type:
- Single Family
- Sq.Ft.:
- 1,120
- Status:
- Active
- Beds:
- 2
- Lot size:
- 0.16 Acres
- Year built:
- 1950
- Baths:
- 1.00
- MLS#:
- 24071151
- Subdivision:
- Dodds-hillcrest Add
ADDITIONAL INFORMATION
Discover charm and versatility in this spacious 2-bedroom, 1-bathroom cottage nestled on a large corner lot just minutes from amenities in Waynesville! Perfect for guests or rental income, the property includes a cozy 1-bedroom, 1-bathroom apartment, providing extra living space or privacy for family members. The house is all electric, the apartment is gas. A spacious storage shed/workshop also adds a convenient hobby area or additional storage space. Embrace the warmth and character of cottage living while enjoying the flexibility of an additional apartment or guesthouse on-site! This unique property is priced to sell! Whether you wish to expand your rental portfolio, are searching for a home with additional in-law's quarters, or are seeking a residence with a separate workspace...the possibilities are endless! This property is waiting for your finishing touches. Don't miss this opportunity, schedule your private showing today!
- Type:
- Single Family
- Sq.Ft.:
- 1,114
- Status:
- Active
- Beds:
- 4
- Lot size:
- 0.33 Acres
- Year built:
- 2003
- Baths:
- 2.00
- MLS#:
- 24071150
- Subdivision:
- N/a
ADDITIONAL INFORMATION
Charming 4-bedroom, 2-bath home featuring an open floor plan and updated flooring throughout. The property includes a fenced-in yard, perfect for privacy and outdoor enjoyment. With a newer metal roof, this home offers durability and peace of mind. Located in a great, quiet neighborhood, this home is ideal for those seeking comfort and convenience. Enjoy the cozy covered front porch – a perfect spot for your morning coffee. The large living room seamlessly transitions to the dining area and kitchen, making this home functional and to enjoy everyday life. Step out onto the deck for BBQs and gatherings. Don't miss out on this fantastic opportunity! This home is waiting for you to make it yours – come see it today!
- Type:
- Other
- Sq.Ft.:
- n/a
- Status:
- Active
- Beds:
- 4
- Lot size:
- 1.83 Acres
- Baths:
- 3.00
- MLS#:
- 24070976
- Subdivision:
- Summit Pass
ADDITIONAL INFORMATION
MOVE IN READY! Included privacy fence with single gate to be installed soon! Discover the perfect blend of affordability and luxury living at 144 La Vista Drive in Waynesville's Summit Pass Subdivision. Crafted by the premier builder in the area, this brand-new construction boasts a thoughtfully designed floor plan, catering to those seeking a basement home without breaking the bank. The main floor boasts a spacious living room, kitchen stacked with granite countertops and stainless appliances, and a dining area with a slider door for balcony access. The primary suite features a coffered ceiling and a private ensuite with granite countertops, double vanity, tiled shower and generous walk in closet. Enjoy the convenience of a divided bedroom floor plan with the second bedroom and bath on the opposite side, plus a main floor laundry/mud room by the garage. Descend to the lower level, where you'll discover a family room, 2 additional bedrooms, 3rd full bath and a large unfinished area.
- Type:
- Single Family
- Sq.Ft.:
- 2,785
- Status:
- Active
- Beds:
- 4
- Lot size:
- 0.49 Acres
- Year built:
- 1970
- Baths:
- 3.00
- MLS#:
- 24070287
- Subdivision:
- Old Farm Estates
ADDITIONAL INFORMATION
This four bedroom, three bathroom home is located in the Old Farm Estates subdivision in west Waynesville. Walk thru the entry foyer into the living room/formal dining area that is carpeted for comfort. The eat in kitchen features pergo flooring, white appliances and ample cabinet/counter space. The primary suite is carpeted, has great natural lighting from the large bay window, a single vanity and shower. If you need larger guest bedrooms, then look no further! There are three additional guest bedrooms with carpeted flooring. Another great feature is the loft area, that could be used for a second family room or game room. There is a two car garage, chain link fenced yard, three-tiered deck and mature trees as well. Don't miss out on this great property in Waynesville. Call today to schedule your showing!
- Type:
- Single Family
- Sq.Ft.:
- 2,662
- Status:
- Active
- Beds:
- 5
- Lot size:
- 1.24 Acres
- Year built:
- 2021
- Baths:
- 3.00
- MLS#:
- 24070429
- Subdivision:
- Pinnacle At The Summit
ADDITIONAL INFORMATION
Welcome home! This turn key property sits atop the Pinnacle & is nearly new! Enter from the front porch to an open living area, complete with vaulted ceiling and luxury plank flooring, leading you to the kitchen with beautiful granite, an abundance of light & counter space, along with stainless steel appliances & look at that sink! Down the hall,the primary suite includes walk-in closet, double bowl vanity and custom shower. Two additional bedrooms, one bathroom & laundry room round out the main floor. Head downstairs to a huge family room, two additional bedrooms, one bathroom & oversized storage area. Subdivision living can still feel like a private setting! Head out the dining room door to a spectacular covered deck, perfect for entertaining and cooking, with stairs leading to a fenced in yard. Situated on over an acre, this home gives you plenty of room to run & play, while still being conveniently located close to town,Fort Leonard Wood & I-44! Two car garage includes epoxy floor!
- Type:
- Single Family
- Sq.Ft.:
- 2,980
- Status:
- Active
- Beds:
- 3
- Lot size:
- 0.39 Acres
- Year built:
- 1970
- Baths:
- 3.00
- MLS#:
- 24070603
- Subdivision:
- Plainview Subdivision
ADDITIONAL INFORMATION
SELLER MOTIVATED! This move-in ready property boasts 3 bedrooms and 2.5 bathrooms, with an additional bonus: two non-conforming bedrooms in the finished basement, providing ample space for guests or a home office. Brand new upgrades throughout, including a 2024 HVAC system, new gutters, new refrigerator, and exquisite flooring. Fresh paint and the upstairs bathroom have been recently remodeled with a stylish shower and a new vanity. The downstairs half bath also features a brand-new vanity for your convenience. The basement features an entertainment room, complete with a bar. The space is complemented by recessed lighting, ensuring a warm and welcoming ambiance. Ample storage options keep everything organized. Outside, the fenced backyard offers a private oasis for relaxation or play, making it ideal for pets and family gatherings. Two kennels out back for your fur babies. The attached garage offers space for two cars. Don’t miss your chance to make this property your new home!
- Type:
- Single Family
- Sq.Ft.:
- 3,200
- Status:
- Active
- Beds:
- 6
- Lot size:
- 0.03 Acres
- Year built:
- 2012
- Baths:
- 3.00
- MLS#:
- 24070377
- Subdivision:
- Shalom Mountain
ADDITIONAL INFORMATION
Just in time for the holidays!! This beautiful 6 bedroom 3 bath home is ready for you. The basement has been partially finished adding an extra 1400 sq ft. This home sits on a dead end street making traffic a thing of the past. Custom Kitchen cabinets, ceramic tile, hardwood floors, stainless steel appliances and more are sure to make feel at home. King size bed no problem, Laundry is conveniently located in the master bedroom and a beautiful custom tiled separate shower with double sinks. The basement features a huge rec/family room, full bathroom, 2 bedrooms and a walk out basement. Lets not forget about the Cold storage/storm room. Don't pass up this opportunity. Welcome Home!! * HOA covers Water & Sewer
- Type:
- Single Family
- Sq.Ft.:
- 3,240
- Status:
- Active
- Beds:
- 5
- Lot size:
- 0.96 Acres
- Year built:
- 1993
- Baths:
- 3.00
- MLS#:
- 24059104
- Subdivision:
- Hunters Point
ADDITIONAL INFORMATION
Step into this beautifully remodeled 5-bedroom, 3-bathroom home, where every detail has been thoughtfully updated for modern living. Featuring an open floorplan, this home boasts all-new appliances, stylish granite countertops, and durable vinyl plank flooring throughout. The spacious kitchen flows effortlessly into the living areas, making it ideal for entertaining and everyday life. Relax in the beautifully designed, contemporary bathrooms, offering a spa-like retreat in the comfort of your own home. The full finished basement expands your living space, complete with a huge family room and a dedicated media room—perfect for movie nights and gatherings. Outside, a brand new deck and brand new siding has been installed. Conveniently located near the FLW West Gate, this home combines a stylish, move-in-ready interior with easy access to local amenities. Don’t miss out on this stunning property that’s ready for you to call home!

Listings courtesy of MARIS as distributed by MLS GRID. Based on information submitted to the MLS GRID as of {{last updated}}. All data is obtained from various sources and may not have been verified by broker or MLS GRID. Supplied Open House Information is subject to change without notice. All information should be independently reviewed and verified for accuracy. Properties may or may not be listed by the office/agent presenting the information. Properties displayed may be listed or sold by various participants in the MLS. The Digital Millennium Copyright Act of 1998, 17 U.S.C. § 512 (the “DMCA”) provides recourse for copyright owners who believe that material appearing on the Internet infringes their rights under U.S. copyright law. If you believe in good faith that any content or material made available in connection with our website or services infringes your copyright, you (or your agent) may send us a notice requesting that the content or material be removed, or access to it blocked. Notices must be sent in writing by email to [email protected]. The DMCA requires that your notice of alleged copyright infringement include the following information: (1) description of the copyrighted work that is the subject of claimed infringement; (2) description of the alleged infringing content and information sufficient to permit us to locate the content; (3) contact information for you, including your address, telephone number and email address; (4) a statement by you that you have a good faith belief that the content in the manner complained of is not authorized by the copyright owner, or its agent, or by the operation of any law; (5) a statement by you, signed under penalty of perjury, that the information in the notification is accurate and that you have the authority to enforce the copyrights that are claimed to be infringed; and (6) a physical or electronic signature of the copyright owner or a person authorized to act on the copyright owner’s behalf. Failure to include all of the above information may result in the delay of the processing of your complaint.
Waynesville Real Estate
The median home value in Waynesville, MO is $194,100. This is higher than the county median home value of $180,200. The national median home value is $338,100. The average price of homes sold in Waynesville, MO is $194,100. Approximately 33.11% of Waynesville homes are owned, compared to 46.34% rented, while 20.55% are vacant. Waynesville real estate listings include condos, townhomes, and single family homes for sale. Commercial properties are also available. If you see a property you’re interested in, contact a Waynesville real estate agent to arrange a tour today!
Waynesville, Missouri 65583 has a population of 5,336. Waynesville 65583 is less family-centric than the surrounding county with 33.45% of the households containing married families with children. The county average for households married with children is 39.38%.
The median household income in Waynesville, Missouri 65583 is $63,354. The median household income for the surrounding county is $59,252 compared to the national median of $69,021. The median age of people living in Waynesville 65583 is 30.2 years.
Waynesville Weather
The average high temperature in July is 87.2 degrees, with an average low temperature in January of 19.8 degrees. The average rainfall is approximately 46.4 inches per year, with 15 inches of snow per year.












