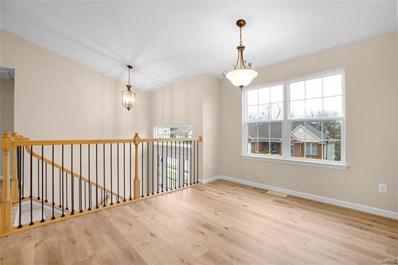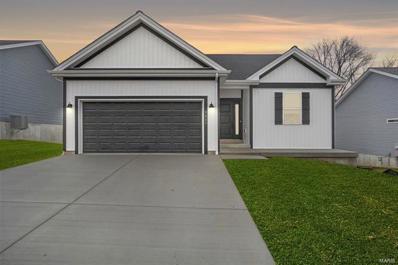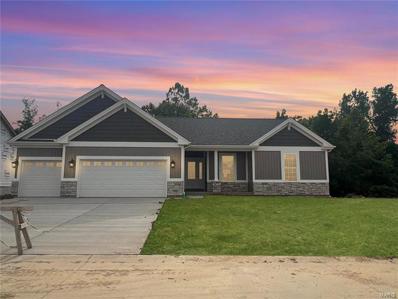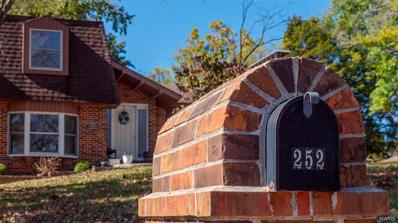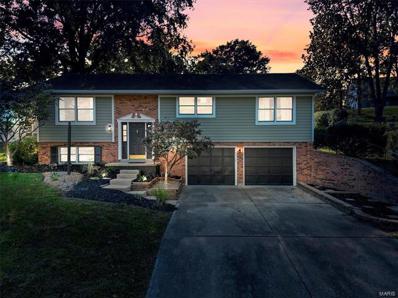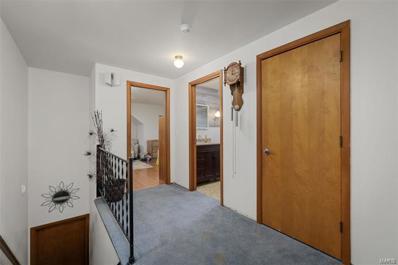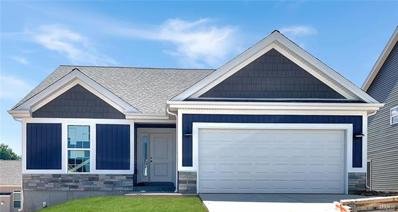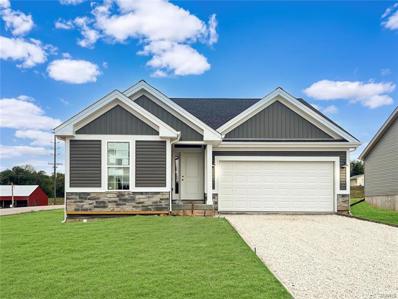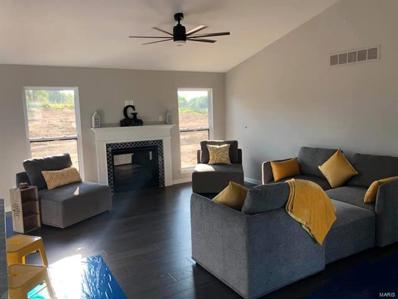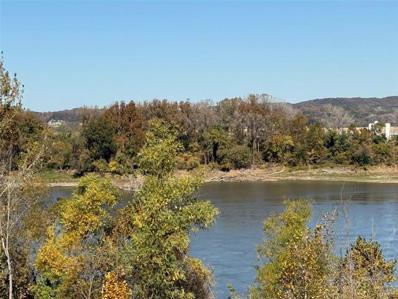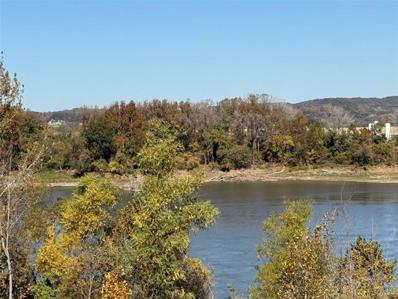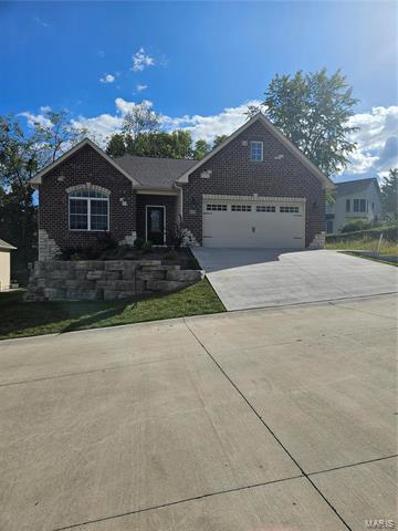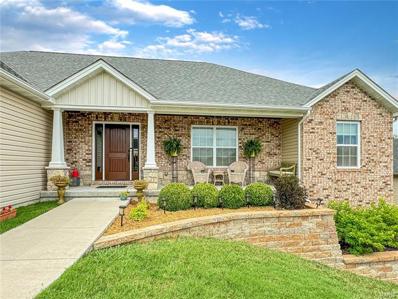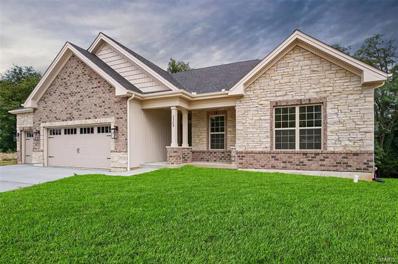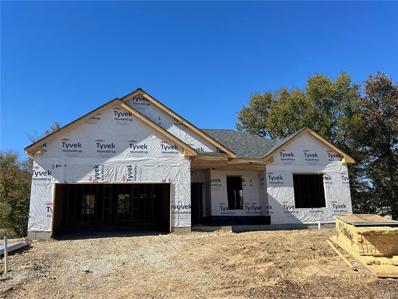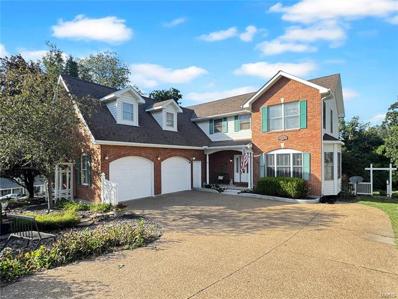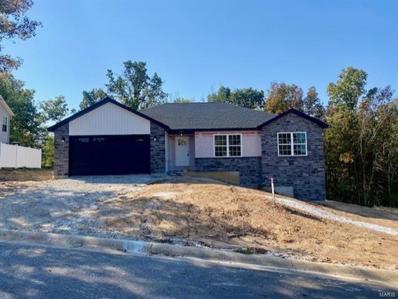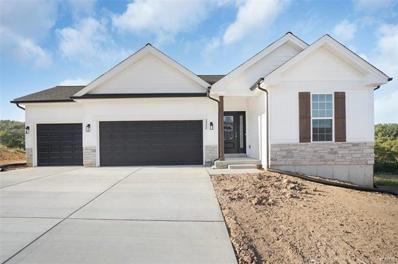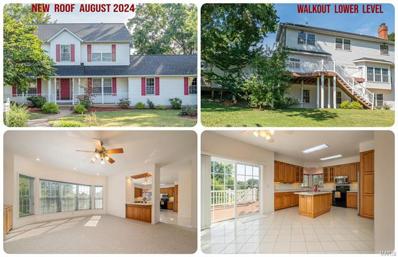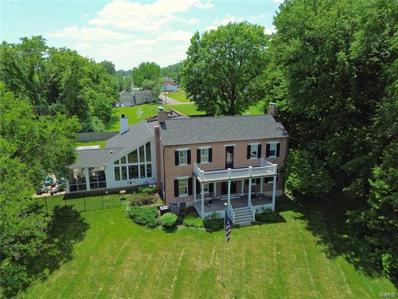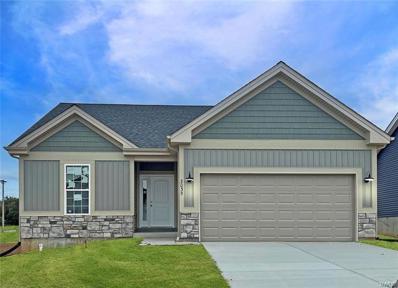Washington MO Homes for Sale
- Type:
- Other
- Sq.Ft.:
- 1,450
- Status:
- Active
- Beds:
- 3
- Lot size:
- 0.18 Acres
- Baths:
- 2.00
- MLS#:
- 24066559
- Subdivision:
- Stone Bridge Hill
ADDITIONAL INFORMATION
Three bedrooms, two baths, an open kitchen with wrap around island offering seating for 6 people, breakfast room, flex space (office or play area) and the laundry room all on the main level of this well appointed home. This model is affordable and stylish and includes stone on the front elevation, architectural shingles, Whirpool appliances, six panel doors, patio and a full warranty. Build this new home with Northern Star Homes in Washington. The master suite showcases a large vanity, glass enclosed shower, walk in closet and separate commode area. The display of this model is located on Matthias Close (inventory home for sale) or build new and choose your own colors! Stonebridge is conveniently located near shopping, dining, parks and excellent schools. First time buyers, VA and FHA buyers welcome! Northern Star Homes, your hometown builder in WashMO.
- Type:
- Other
- Sq.Ft.:
- n/a
- Status:
- Active
- Beds:
- 2
- Baths:
- 2.00
- MLS#:
- 24066562
- Subdivision:
- Stonebridge
ADDITIONAL INFORMATION
Main level living in this affordable new home. Zero steps and wider doorways make this home easy to live in, with two bedroom, an open kitchen / great room and main floor laundry. Open floor plan is ideal for gathering with an island in the open kitchen / great room. You'll find lots of natural light in this home that has been designed with everything easily accessible on the main floor. The master suite includes a walk-in closet, glass enclosed shower with seat. If you are looking to balance elegance with accessibility and age in place features, visit Stonebridge in Washington Northern Star Homes - your hometown builder in WashMO.
- Type:
- Single Family
- Sq.Ft.:
- 1,720
- Status:
- Active
- Beds:
- 3
- Lot size:
- 0.23 Acres
- Baths:
- 3.00
- MLS#:
- 24066534
- Subdivision:
- Creek At Koch Farm
ADDITIONAL INFORMATION
Final Opportunity at The Creek at Koch Farm and this home sits on a cul de sac with walk out lower level and a three car garage, premium front elevation w/ stone and an inviting front porch. This open plans feels even bigger with 9' ceilings throughout, and you can enjoy your evenings on the covered back deck. The kitchen features 42" cabinets (white wall cabinets and an Oxford Toffee accent island that has been oversized to allow plenty of seating, quartz countertops and stainless appliances. Fireplace with stone surround and LVP flooring, modern hardware and lighting all included. The Creek at Koch Farm sits in a great location on the east side of Washington. It's within walking distance of some of Washington's prettiest parks and walking trails. Visit WashMO and plan on staying! Northern Star Homes - your hometown builder in WashMO.
$388,600
252 Ladera Lane Washington, MO 63090
- Type:
- Single Family
- Sq.Ft.:
- 2,383
- Status:
- Active
- Beds:
- 5
- Lot size:
- 0.67 Acres
- Year built:
- 1978
- Baths:
- 3.00
- MLS#:
- 24065805
- Subdivision:
- El Vallejo
ADDITIONAL INFORMATION
GREAT FOR STL COMMUTERS-5 MINUTES OFF I-44. Very well built, full brick, newer mansard roof, at this Modern 1970's multi-level home. Feeling those nostalgic vibes as you're sitting in the large great room w/vaulted-beamed ceiling, brick full masonry-wood burning fireplace, and views to the West to see the sunset, and views to the East for catching the sunrise! However, it's the open staircase that is the center piece of this custom home! Large eat in kitchen-recently remodeled w/quartz countertops and tile backsplash, primary bedroom, 1 & 1/2 baths, and kiddo play area, complete this 2nd level Upper-level features 4 good sized bedrooms or home office, and 1 full bath. Lower 2 levels are currently used for storage, however finishing off the one level into a rec room and opening up the main staircase to access that room, would be awesome! Sought after exclusive El Vallejo subdivision-large lots-mature trees-conveniently located East of town for STL commuters. Great for Holliday parties!
$324,900
10 Oxford Drive Washington, MO 63090
- Type:
- Single Family
- Sq.Ft.:
- 2,222
- Status:
- Active
- Beds:
- 4
- Lot size:
- 0.35 Acres
- Year built:
- 1986
- Baths:
- 3.00
- MLS#:
- 24064345
- Subdivision:
- Quail Run
ADDITIONAL INFORMATION
Welcome to your dream home in the coveted Washington School District! This stunning, fully renovated 4-bed, 3-bath residence beautifully blends 70s charm with mid-century modern aesthetics. Step inside to an inviting foyer with elegant Italian tile, leading to a spacious, light-filled living area featuring vaulted ceilings and ample windows, including skylights that brighten the space. The kitchen boasts sleek quartz countertops and stainless steel appliances. Thoughtfully designed storage includes a convenient drop area in the oversized two-car garage. Retreat to luxurious bathrooms with modern fixtures and chic designs. Enjoy outdoor living on the covered wooden patio overlooking a spacious, partially fenced yard—ideal for entertaining or relaxing. Additional highlights include a new water heater and access to a nearby neighborhood pool for those warm summer days. Don’t miss this exceptional opportunity to own a beautifully updated home in a prime location!
- Type:
- Single Family
- Sq.Ft.:
- 2,449
- Status:
- Active
- Beds:
- 3
- Lot size:
- 1.56 Acres
- Year built:
- 1965
- Baths:
- 2.00
- MLS#:
- 24063043
ADDITIONAL INFORMATION
This charming full brick Cape Cod is a hidden gem nestled on a 1.6-acre hilltop, far from the hustle and bustle of Fifth Street! The standout feature of this property is the spacious 40x48 workshop with office,HVAC and loft, offering plenty of room for projects or storage. The new solar panels reduce electric bills to an average of just $65/month, making this home energy-efficient and eco-friendly. Step outside to a 24-foot round pool and Gardening shed for outdoor tools and equipment.The home boasts beautiful pine and engineered wood flooring throughout, creating a warm, inviting atmosphere.The updated kitchen with a stunning quartz Cambria center island,new dishwasher, stove, and cabinets—perfect for preparing meals or entertaining guests. Fresh paint adds to the home's timeless charm. A newly paved concrete drive leads to a 2-car carport and ample parking.This property truly offers a perfect blend of comfort, functionality, and outdoor appeal, all in a serene, private location!
- Type:
- Single Family
- Sq.Ft.:
- 2,350
- Status:
- Active
- Beds:
- 3
- Lot size:
- 0.33 Acres
- Baths:
- 3.00
- MLS#:
- 24065268
- Subdivision:
- Stonebridge
ADDITIONAL INFORMATION
Downsize to the "right size" and you'll have more time to enjoy the things that matter most in this luxury home that backs to trees. We've designed this home with easy living in mind, with everything you need accessible on the main floor-- all with ZERO STEPS to tackle! This open floor plan is ideal for gathering with an island in the open kitchen / great room. Bench and cubbies for storage right inside the garage entry, main floor laundry, and a spacious open floor plan. Kitchen upgraded cabinets, quartz countertops, large pantry, stainless appliances and plenty of natural light. Nine foot ceilings & LVP floors. The master suite includes a double bowl vanity, large linen closet, and glass enclosed shower. The lower level is finished for guests to have their own privacy If you are looking to balance elegance with accessibility and age in place features, visit Stonebridge in Washington (just off Bieker Road) Northern Star Homes - your hometown builder in WashMO.
- Type:
- Other
- Sq.Ft.:
- 2,350
- Status:
- Active
- Beds:
- 2
- Baths:
- 2.00
- MLS#:
- 24064391
- Subdivision:
- Stonebridge
ADDITIONAL INFORMATION
Zero steps and wider doorways make this home easy to live in, with two bedroom, an open kitchen / great room and main floor laundry. From the two car garage (oversized), you can walk right in without even a step! open floor plan is ideal for gathering with an island in the open kitchen / great room. Kitchen upgraded cabinets, granite countertops, large pantry, stainless appliances and plenty of natural light. Enjoy the four season room with plenty of natural light. The master suite includes a walk-in closet, luxury shower with seat and glass enclosure + grab bars, and a double bowl vanity. If you are looking to balance elegance with accessibility and age in place features, visit Stonebridge in Washington Northern Star Homes - your hometown builder in WashMO.
- Type:
- Other
- Sq.Ft.:
- 1,450
- Status:
- Active
- Beds:
- 3
- Baths:
- 2.00
- MLS#:
- 24064319
- Subdivision:
- Stone Bridge Hill
ADDITIONAL INFORMATION
Beautiful new home awaits you in Washington, Missouri. This floor plan showcases and open design with large island and plenty of seating. Quartz countertops and stainless appliances add a modern touch. Open staircase, an office area, and an open living room complete with 9' ceilings and a fireplace. The master suite showcases a large vanity, glass enclosed shower, walk in closet and separate commode area. From the breakfast room, walk right out to your large patio set up for entertaining. The lower level includes a rough in bath to easily finish the lower level. Stonebridge is conveniently located near shopping, dining, parks and excellent schools. VA and FHA buyers welcome! Northern Star Homes, your hometown builder in WashMO.
- Type:
- Single Family
- Sq.Ft.:
- n/a
- Status:
- Active
- Beds:
- 3
- Lot size:
- 0.34 Acres
- Year built:
- 1975
- Baths:
- 2.00
- MLS#:
- 24063706
- Subdivision:
- Glen View Estates
ADDITIONAL INFORMATION
Come see this updated move in ready 3 bed 2 bath split level home conveniently located within walking distance to shops, restaurants, schools and medical offices. The deck off of the kitchen overlooks the large, flat backyard with a firepit and plenty of room to run around. A poured concrete patio sits below the deck for a perfect shaded seating area. Other features include a two car garage, island counter with seats in kitchen, a recreational room in the lower level with a walk out to the backyard, double sinks in the bathroom, and much more! This home has been improved and well maintained, schedule your showing today and come check it out!
- Type:
- Single Family
- Sq.Ft.:
- 2,305
- Status:
- Active
- Beds:
- 2
- Baths:
- 5.00
- MLS#:
- 24063427
- Subdivision:
- The Bluffs At Bassora Place
ADDITIONAL INFORMATION
Introducing The Bluffs at Bassora Place! Fresh, new, modern designs atop one of Washington's Missouri River bluff lots offering 18-2 & 3 story Townhomes & 3-Single Family homes. Construction Started! *Phase 1 starting NOW! *6 FULL RIVER-FRONTING UNITS! Stair-step designs for multiple views, walking paths, firepit area, grill space & pickleball courts for outdoor enjoyment. 3 Story plan offers 1,870 sq.ft. of elevated living highlighted w/ massive windows, high ceilings, spacious deck, 2 gas FP, elevator option, stainless appliances & granite counters. 1st Floor can be finished as an office/bedroom/bonus room. 2nd Floor features the kitchen, dining, living room & 2 bedroom suites complete the 3rd Floor. Primary bath will have heated floors! 435 sq.ft. walkout basement will be white boxed & includes 3rd bath. All levels total 2,305 sq.ft. of possible living space. 1 car garage w/ 50-amp charging station completes the home. 1 block from the hospital & minutes from the Downtown Riverfront.
- Type:
- Single Family
- Sq.Ft.:
- 2,540
- Status:
- Active
- Beds:
- 2
- Baths:
- 4.00
- MLS#:
- 24063423
- Subdivision:
- The Bluffs At Bassora Place
ADDITIONAL INFORMATION
Introducing The Bluffs at Bassora Place... fresh, new, modern designs atop one of Washington's Missouri River bluff lots offering 18-2 & 3 story Townhomes & 3-Single Family residences. Construction Started! Phase 1 starting NOW! * 6 FULL RIVER- FRONTING UNITS! Stair-step designs thoughtfully placed for multiple views, walking paths, firepit seating area, grill space & pickleball courts for outdoor enjoyment. This 2 Story plan offers 1,645 sq.ft. of elevated living highlighted w/ massive windows, high ceilings, spacious decks, gas fireplace, elevator option, stainless appliances & granite counters. 1st Floor features the kitchen, dining, living room & 2 bedroom suites complete the 2nd Floor. Primary bath will have heated floors! The 895 sq.ft. walkout basement will be white boxed & includes 3rd full bath. All levels total 2,540 sq.ft. of possible living space. 2 car garage with 50-amp charging station completes the home. 1 block from the hospital & minutes from the Downtown Riverfront.
$259,900
8 Oxford Drive Washington, MO 63090
- Type:
- Single Family
- Sq.Ft.:
- 1,495
- Status:
- Active
- Beds:
- 3
- Lot size:
- 0.37 Acres
- Year built:
- 1974
- Baths:
- 2.00
- MLS#:
- 24063273
- Subdivision:
- Quail Run
ADDITIONAL INFORMATION
The location is divine, centrally located in the Quail Run subd.; it's a beautiful neighborhood with mature trees, wide streets & a community pool. This home has so much to offer with its beautiful brick front & elevated front patio. For starters there is a new roof (12/24), newer appliances & a fenced backyard with gorgeous mature trees. This home does need some cosmetic updates but the bones are good. Make this your opportunity to gain some quick equity in exchange for a little elbow grease. The basement has been recently waterproofed with a transferrable warranty giving you almost 1500 more sq feet! The Primary bedroom has a 3 piece ensuite. There is a second laundry plumbed in the middle bedroom & the front bedroom has great light. There's plenty of storage throughout this home & the great room is perfect for large parties! There are gorgeous hardwood floors in some areas. The seller prefers to sell the home as-is. The Occupancy is completed. Don't let this one pass you by!
$1,150,000
857 Aj Farm Lane Washington, MO 63090
- Type:
- Single Family
- Sq.Ft.:
- n/a
- Status:
- Active
- Beds:
- 4
- Lot size:
- 16.65 Acres
- Year built:
- 1999
- Baths:
- 4.00
- MLS#:
- 24061902
- Subdivision:
- Na
ADDITIONAL INFORMATION
Stunning 1.5 story home in private, sought after Clover Bottom area on over 16 acres! This lovely home has been well cared for and features 4 large bedrooms, walk-in closets, floor to ceiling fireplace in hearth room, large kitchen, and oversized side entry garage. The primary suite features a sitting room with access to the deck and fully updated en suite including walk-in tiled shower, large vanities and spacious walk-in closet with custom closet systems. Upstairs are 3 additional bedrooms, Jack and Jill bath, another full bath, and a great loft area. Gorgeous views from any window! The unfinished basement boasts lots of windows, 2 doors to access the covered patio, 9' ceilings, and rough ins for a full bathroom. Outside you'll find a large yard, white vinyl fencing for the pasture, huge 60x68 outbuilding with overhang, and UTV trails in the woods. See special features page for more details. Choice Ultimate Home Warranty plan included.
$345,000
916 Hanover Way Washington, MO 63090
- Type:
- Single Family
- Sq.Ft.:
- n/a
- Status:
- Active
- Beds:
- 2
- Lot size:
- 0.14 Acres
- Year built:
- 2022
- Baths:
- 2.00
- MLS#:
- 24061327
- Subdivision:
- Hanover Place
ADDITIONAL INFORMATION
Hanover Place is a 55+ community that offers LEISURE and STYLE. This home is a free standing, custom villa in the heart of Washington, featuring Brick and Stone front. The property is beautifully landscaped, as well as having a 10 X 10 composite decking and adjoining concrete patio across the back. Bonus!...your quarterly HOA fees cover snow removal (2 inches or more), lawn maintenance and front landscape mulching. Inside, the home offers 2 bedrooms and 2 full bathrooms with and open concept floor plan and lovely fireplace! The kitchen features custom cabinets and granite countertops, with Bosch gas range and spacious central island. The primary bedroom has a coffered ceiling, large walk-in and en-suite bathroom with large zero-entry shower and main floor laundry. The second bedroom offers lots of space and an additional walk-in closet. The full unfinished walk-out lower level has rough-in for 3rd bathroom and egress windows allowing for expansion. All it needs is your special touch!
- Type:
- Single Family
- Sq.Ft.:
- 2,530
- Status:
- Active
- Beds:
- 4
- Lot size:
- 0.24 Acres
- Year built:
- 2018
- Baths:
- 4.00
- MLS#:
- 24059909
- Subdivision:
- Stone Crest
ADDITIONAL INFORMATION
Wow what a price adjustment so come see this beautiful Ranch to call home. Stone Crest subdivision has lake access, nearby shopping & highways for ultimate convenience. This beautiful brick and stone front, with stamped concrete front porch & carriage-style garage doors, gives it timeless curb appeal. A 2-car garage (26X28) is perfect for hobbyists, providing ample space for projects and storage. Inside, the open-concept layout is ideal for holiday gatherings, while the divided bedroom plan gives privacy. The primary bedroom boasts a luxurious ensuite bath w/ a custom tile shower, dual heads, & a raised double sink vanity. A convenient main laundry room, w/a powder room. The lower level features a large rec area, Tv area, an extra bedroom with a walk-in closet and full bath, and a walk-out basement leading to a patio. The upper deck is maintenance-free, with stairs. A safe room under the porch, and two unfinished areas offer potential.
$998,000
1487 Rock Ln. Washington, MO 63090
- Type:
- Single Family
- Sq.Ft.:
- 8,406
- Status:
- Active
- Beds:
- 4
- Lot size:
- 3.4 Acres
- Year built:
- 1966
- Baths:
- 5.00
- MLS#:
- 24057989
ADDITIONAL INFORMATION
Welcome to your dream home, where breathtaking muti-county, panoramic views meet refinement. Nestled on the bluffs of the Missouri river in the heart of Washington, this exquisite, once in a generation, property offers a rare blend of elegance and tranquility. Enjoy stunning sunsets and serene landscapes from the 360-degree view, perfect for entertaining or relaxing. The spacious layout in this meticulously designed home provides ample space for family and guests. Cook in style with an oversized kitchen that opens to a large great room. Utilize the second kitchen, which is conveniently located to an outside-entertainment area for larger gatherings. Enhance your wellness with a home gym that is located just steps away from an indoor heated swimming pool. Within walking distance of the picturesque Lions Lake and adjacent to a Nature Reserve. Just minutes away from historic downtown Washington, enjoy unique shopping and dining along the Missouri River. Schedule your private tour today!
- Type:
- Single Family
- Sq.Ft.:
- n/a
- Status:
- Active
- Beds:
- 3
- Lot size:
- 0.33 Acres
- Baths:
- 2.00
- MLS#:
- 24059265
- Subdivision:
- Stone Bridge (the Brooke)
ADDITIONAL INFORMATION
Designed for easy main floor living, this new home backs to trees and boasts a flat driveway, walk out lower level and private backyard and is designed to be accessible and let you age in place. Three bedrooms (or convert one bedroom to a study / formal dining), and two baths on the main level. The kitchen showcases a large island, breakfast room, and of our most popular screened in back deck overlooking the trees. Enjoy the peace and quiet and your morning coffee outside. The home itself comes with Luxury Vinyl Plank flooring, a walk in shower, larger doors for easy accessibility, and zero step entry! This modern floorplan is spacious and easy to entertain in, with all the options you dream of having in your forever home. You'll love this location and you'll love Washington. Stone Bridge is close to Washington's shopping, walking trails and parks. You don't even need to cross the highway to get to everything you need. Northern Star Homes, your hometown builder.
- Type:
- Single Family
- Sq.Ft.:
- 2,520
- Status:
- Active
- Beds:
- 4
- Lot size:
- 0.35 Acres
- Baths:
- 3.00
- MLS#:
- 24058378
- Subdivision:
- Stone Bridge (the Brooke)
ADDITIONAL INFORMATION
Four bedrooms and three baths in an ideal location with a tree lined backyard. Pricing on this home includes: three car garage, finished lower level, nine foot ceilings, fireplace, premium trim, upgraded cabinets, quartz countertops, pantry with pull out shelving, premium elevation with stone, screened in porch, expanded patio, open staircase, walk in shower, Low E windows. Enjoy evenings on the covered back deck w/ steps leading down to your backyard. Stone Bridge has premium home sites and a low HOA so you can spend more of your money on things that matter most! This modern floorplan is spacious and easy to entertain in, with all the options you dream of having in your forever home. You'll love this location and you'll love Washington. Stone Bridge is close to Washington's shopping, walking trails and parks. You don't even need to cross the highway to get to everything you need. Northern Star Homes, your hometown builder.
- Type:
- Single Family
- Sq.Ft.:
- 3,346
- Status:
- Active
- Beds:
- 4
- Lot size:
- 0.41 Acres
- Year built:
- 1998
- Baths:
- 3.00
- MLS#:
- 24057269
- Subdivision:
- Josie Acres
ADDITIONAL INFORMATION
This beautifully updated home is located in a convenient, quiet cul-de-sac and boasts numerous custom features. Recent updates include new carpeting (which will be cleaned prior to closing), an upstairs furnace, a Kohler walk-in tub, updated sinks and fixtures, stainless steel appliances, and freshly repainted shutters and garage door. The expansive multi-layer deck is perfect for outdoor entertaining. Main Level: Spacious kitchen with adjoining breakfast room, Formal dining room or piano room, Living room with an electric fireplace Laundry room and half bath, Upper Level: Primary bedroom with an ensuite bath,Two additional bedrooms, A fourth bedroom or bonus room, Hall bath. Lower Level (Walk-out): Family room, Workout room, Den, Rough-in for an additional bath Ample storage space. This move-in ready home is surrounded by beautiful landscaping and even includes a pad for a storage shed. Schedule a visit and experience it for yourself! storage shed. Owners will need to find a home.
- Type:
- Single Family
- Sq.Ft.:
- n/a
- Status:
- Active
- Beds:
- 3
- Lot size:
- 0.3 Acres
- Baths:
- 2.00
- MLS#:
- 24056955
- Subdivision:
- Josie Acres
ADDITIONAL INFORMATION
I BACK TO TREES!! I BACK TO TREES!! New home under construction ranch home offering 1708+\- square foot, 3 spacious bedrooms and 2 full bathrooms. The split-bedroom floor plan provides privacy and convenience. The open-concept kitchen boasts 36" cabinets with crown molding, center island, and pantry, perfect for meal prep and entertaining. Enjoy the luxury of the primary suite, complete with walk-in closet, double vanity, and modern shower. Vaulted living/kitchen/breakfast areas! 9' Full Walk-out basement! Step outside to a 12X12 maintenance-free deck overlooking a serene, private backyard that backs to trees. The over-sized 2-car garage offers plenty of storage space, making this home a perfect fit for today's lifestyle.
- Type:
- Other
- Sq.Ft.:
- 1,600
- Status:
- Active
- Beds:
- 3
- Lot size:
- 0.22 Acres
- Baths:
- 2.00
- MLS#:
- 24056208
- Subdivision:
- Stone Bridge
ADDITIONAL INFORMATION
Take in the countryside views on Matthias Close! This 1600 square foot home features a 3 car garage, 9' ceilings throughout, and a walkout basement equipped for a lower level finish. The kitchen includes 42" cabinets, large rectangular island, range / oven, microwave, dishwasher and disposal. The Master Bedroom Suite sits opposite the guest beds and will have a walk-in closet, double bowl sink vanity and shower with glass enclosure. This To Be Built home can be customized to suit your unique style and needs. Call Today and schedule a tour of this floor plan!
- Type:
- Single Family
- Sq.Ft.:
- 4,000
- Status:
- Active
- Beds:
- 4
- Lot size:
- 0.48 Acres
- Year built:
- 1993
- Baths:
- 4.00
- MLS#:
- 24054155
- Subdivision:
- Washington Heights Estates
ADDITIONAL INFORMATION
Large home w/approx 4000 sq ft of living space touched w/ style & convenience. New Roof in Aug 2024, Custom built wrap-around composite deck, huge patio and lg cov'd front porch. Living and family rm has custom cabinets, fashionable fireplace, bay window. The expansive kitchen features lg center island, work station, breakfast area that opens to deck and beautifully landscaped .47 acre back yard. Upstairs, Master ensuite reveals luxurious comforts w/ privacy in mind plus Three large bedrooms and bath. The finished walkout lower level has Large Family rm, game room (can be an office or exercise rm,) w/modern Fireplace & built-in counters.Lots of windows and door allowing natural light and fresh air in LL w/ easy access to patio and private, well landscaped back yard, Great location, close to stores, restaurants, parks schools, and kids activities combining the essence of suburban charm w/ the benefits of Washington city living designed to offer exceptional home sweet home experience.
$1,495,000
401 E Main Street Washington, MO 63090
- Type:
- Single Family
- Sq.Ft.:
- 5,804
- Status:
- Active
- Beds:
- 4
- Lot size:
- 1.3 Acres
- Year built:
- 1830
- Baths:
- 5.00
- MLS#:
- 24054744
- Subdivision:
- Lucinda Owens Estates
ADDITIONAL INFORMATION
Welcome to the Estate of Lucinda Owens, the founder of Washington MO! Featuring a Missouri River View, this stunning property was built in 1838 on 1.3 acres. Boasting a perfect blend of classic architecture & modern updates, the Grand Entry Foyer leads you to either the Library w/ a fireplace & built-in bookshelves to the left or straight ahead to the dining room, which is perfect for entertaining guests w/ seating for up to 12. The chef's dream kitchen is a true masterpiece, w/ granite countertops, Wolf/Subzero/Bosch, abundant cabinets, extras, & huge island with seating connecting to the hearth area & adjacent breakfast room. The parlor is perfect for relaxing after a long day or holiday gatherings. Upstairs offers a massive primary bedroom suite including a Luxury bathroom. Plus 2 additional bedrooms & charming hall bath. Offering 2 Front Porches, Large Patio, & Sunroom. 3-Car Garage. High Ceilings & Large glass windows offer breathtaking views of the beautifully landscaped grounds.
- Type:
- Other
- Sq.Ft.:
- 2,350
- Status:
- Active
- Beds:
- 3
- Lot size:
- 0.33 Acres
- Baths:
- 3.00
- MLS#:
- 24053695
- Subdivision:
- Stonebridge
ADDITIONAL INFORMATION
A smart design and just the right sized home with two beds / two baths on the main level, and the finished lower level adds the guests quarters! We've designed this home with easy living in mind, with everything you need accessible on the main floor and a spacious open design. This open floor plan is ideal for gathering with an island in the open kitchen / great room. 42" cabinets with island and large pantry, this kitchen is designed for cooking and entertaining. LVP floors. The master suite is privately located and includes walk in closets, large linen closet, and glass enclosed shower. The lower level is finished for guests to have their own privacy If you are looking to balance elegance with accessibility and age in place features, visit Stonebridge in Washington (just off Bieker Road) Northern Star Homes - your hometown builder in WashMO. The base price of this plan is $267,900 at Stone Bridge by Northern Star Homes.

Listings courtesy of MARIS as distributed by MLS GRID. Based on information submitted to the MLS GRID as of {{last updated}}. All data is obtained from various sources and may not have been verified by broker or MLS GRID. Supplied Open House Information is subject to change without notice. All information should be independently reviewed and verified for accuracy. Properties may or may not be listed by the office/agent presenting the information. Properties displayed may be listed or sold by various participants in the MLS. The Digital Millennium Copyright Act of 1998, 17 U.S.C. § 512 (the “DMCA”) provides recourse for copyright owners who believe that material appearing on the Internet infringes their rights under U.S. copyright law. If you believe in good faith that any content or material made available in connection with our website or services infringes your copyright, you (or your agent) may send us a notice requesting that the content or material be removed, or access to it blocked. Notices must be sent in writing by email to [email protected]. The DMCA requires that your notice of alleged copyright infringement include the following information: (1) description of the copyrighted work that is the subject of claimed infringement; (2) description of the alleged infringing content and information sufficient to permit us to locate the content; (3) contact information for you, including your address, telephone number and email address; (4) a statement by you that you have a good faith belief that the content in the manner complained of is not authorized by the copyright owner, or its agent, or by the operation of any law; (5) a statement by you, signed under penalty of perjury, that the information in the notification is accurate and that you have the authority to enforce the copyrights that are claimed to be infringed; and (6) a physical or electronic signature of the copyright owner or a person authorized to act on the copyright owner’s behalf. Failure to include all of the above information may result in the delay of the processing of your complaint.
Washington Real Estate
The median home value in Washington, MO is $263,300. This is higher than the county median home value of $222,900. The national median home value is $338,100. The average price of homes sold in Washington, MO is $263,300. Approximately 69.11% of Washington homes are owned, compared to 24.73% rented, while 6.16% are vacant. Washington real estate listings include condos, townhomes, and single family homes for sale. Commercial properties are also available. If you see a property you’re interested in, contact a Washington real estate agent to arrange a tour today!
Washington, Missouri has a population of 14,607. Washington is more family-centric than the surrounding county with 32.86% of the households containing married families with children. The county average for households married with children is 31.33%.
The median household income in Washington, Missouri is $71,159. The median household income for the surrounding county is $65,263 compared to the national median of $69,021. The median age of people living in Washington is 39.6 years.
Washington Weather
The average high temperature in July is 88.9 degrees, with an average low temperature in January of 21.7 degrees. The average rainfall is approximately 43.8 inches per year, with 12.3 inches of snow per year.
