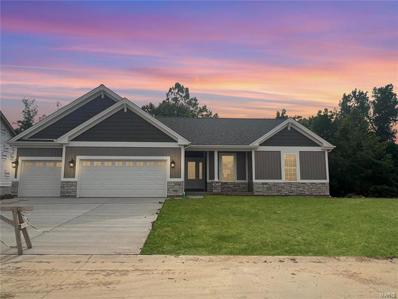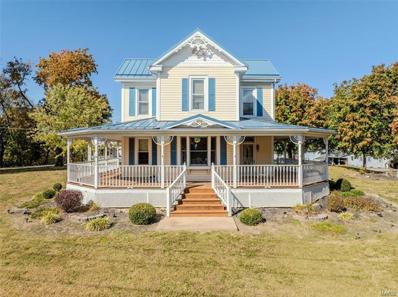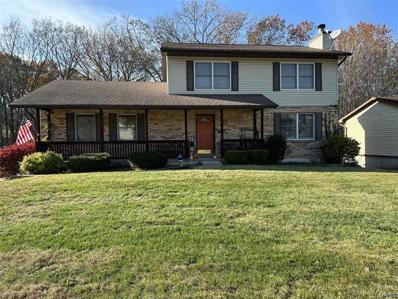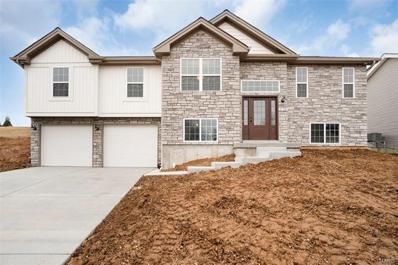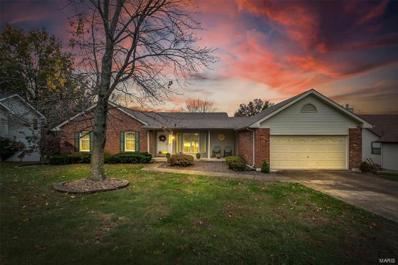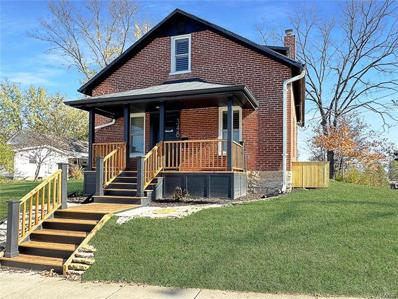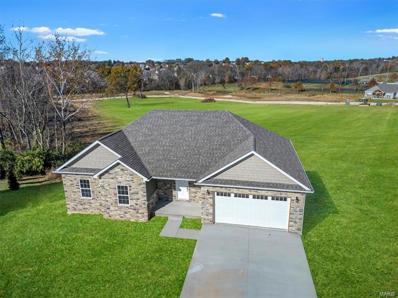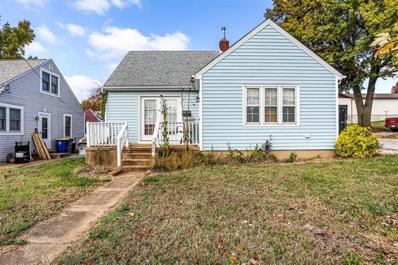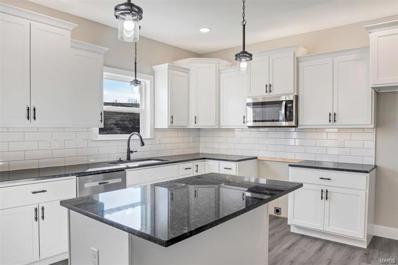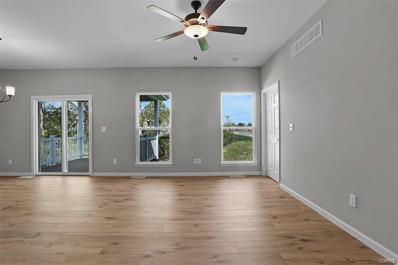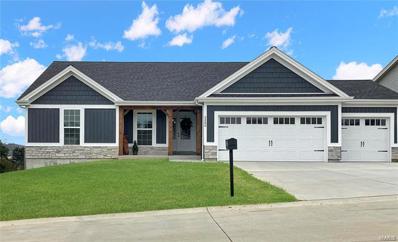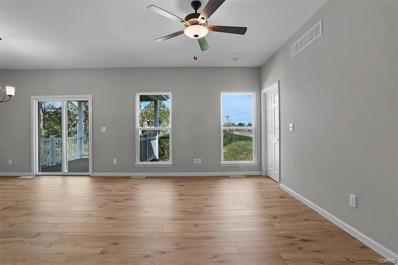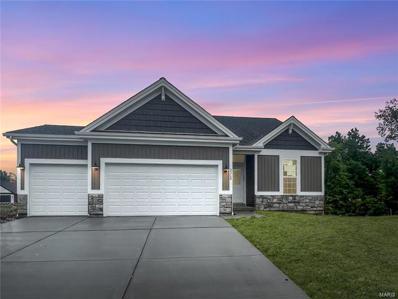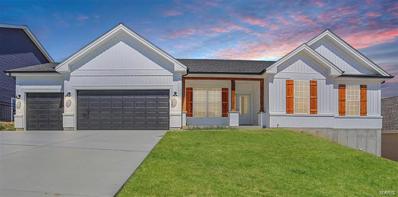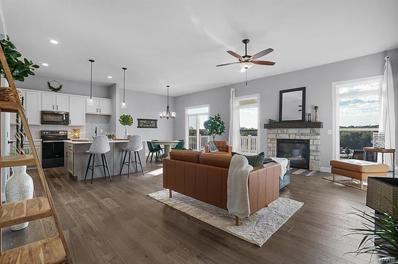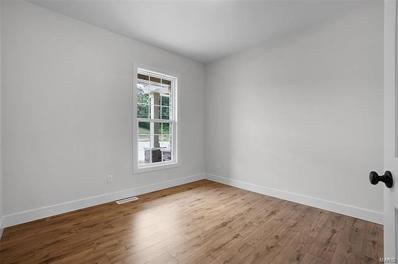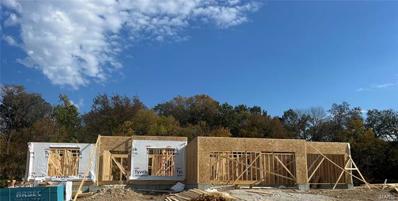Washington MO Homes for Sale
- Type:
- Single Family
- Sq.Ft.:
- 2,520
- Status:
- Active
- Beds:
- 3
- Lot size:
- 0.33 Acres
- Baths:
- 2.00
- MLS#:
- 24072078
- Subdivision:
- Stone Bridge (the Brooke)
ADDITIONAL INFORMATION
Spacious homesite with a private backyard retreat sits perfectly to build this elegant home. Stunning elevation will feature the larger porch extension, stone and soaring rooflines. Three bedrooms, laundry, and two baths on the main level. The kitchen showcases a large island, breakfast room, and a covered porch. Enjoy the wildlife and birds in your backyard from the deck or patio. This modern floorplan is spacious and easy to entertain in, with all the options you dream of having in your forever home. You'll love this location and you'll love Washington, Missouri. This property is close to walking trails, parks and shopping, and is an easy commute out Bieker/ Southpoint Rd to the east stoplight in Washington. Northern Star Homes, your hometown builder in Washington, Missouri.
- Type:
- Single Family
- Sq.Ft.:
- 2,800
- Status:
- Active
- Beds:
- 3
- Lot size:
- 0.25 Acres
- Year built:
- 1935
- Baths:
- 3.00
- MLS#:
- 24072710
- Subdivision:
- J H Schultes
ADDITIONAL INFORMATION
Great income property! Current rental income is $3,100/month. This property may have commercial potential. Located not far from Mercy Hospital, this home sits on a corner lot with the beautiful Krog Park across Hancock St and Mercy Doctors' offices across E 5th St. Fully Furnished two bedroom, two bathroom apartment sleeps up to 8 people. All utilities and WIFI included! Has 2 car heated garage!
$299,900
2723 Hwy A Washington, MO 63090
- Type:
- Single Family
- Sq.Ft.:
- 2,064
- Status:
- Active
- Beds:
- 3
- Lot size:
- 2 Acres
- Year built:
- 1889
- Baths:
- 2.00
- MLS#:
- 24068848
- Subdivision:
- Sunrise Valley
ADDITIONAL INFORMATION
Step into the elegance of the past with this stunning 1889 Victorian home, and timeless treasure brimming with historic character. Nestled on a breathtaking 2-acre, park-like setting, this property combines classic charm with modern functionality. Original architectural details like intricate woodwork, tall ceilings, and stately windows creating an inviting ambiance. Inviting wraparound porch that is perfect for relaxing after a long day. Offering 3 bedrooms, 2 bathrooms. One of the most standout features of this property is the 50X40 detached garage offering room for as much as 6 cars(tandem) and an office area - ideal for hobbyists, entrepreneurs, or extra storage space. A walk-out basement adds versatility and storage opportunity. Don't miss the opportunity to own a piece of history!
- Type:
- Single Family
- Sq.Ft.:
- 1,860
- Status:
- Active
- Beds:
- 5
- Lot size:
- 0.33 Acres
- Year built:
- 1987
- Baths:
- 4.00
- MLS#:
- 24072081
- Subdivision:
- Whispering Oaks
ADDITIONAL INFORMATION
Stunning 2-Story spacious Home at 25 Whispering Oaks. Welcome to this beautiful 5-bedroom, 4-bathroom home-located in a peaceful & desirable Washington neighborhood. A perfect blend of comfort, style/functionality, this home offers an impressive living experience for families who love to entertain. Key Features: Elegant wood floors enhance the home’s inviting atmosphere and flow throughout the main living areas. A separate dining area is perfect for dinner parties and holiday gatherings. Enjoy movie nights in the theater room located in the finished lower level. The deck and covered patio provide excellent outdoor spaces for grilling, entertaining, or enjoying a peaceful evening. Generous storage throughout the home, including closets and a full basement. Conveniently located near local shops, dining, parks, & schools, this home is the perfect combination of private retreat and accessible living. Don’t miss the opportunity to make this stunning property your own.
- Type:
- Other
- Sq.Ft.:
- 1,500
- Status:
- Active
- Beds:
- 3
- Baths:
- 2.00
- MLS#:
- 24071772
- Subdivision:
- Stone Bridge Hill
ADDITIONAL INFORMATION
Modern open floor plan with a wrap around island offering plenty of seating at the focal point of this home. Modern kitchen, open staircase and an ideal floor plan. Home owners will enjoy the private master suite. The lower level can easily be finished if you need to add a 4th bedroom or rec room. Build a new home and choose the design and style you want with Northern Star Homes. FHA and VA buyers welcome! Stone Bridge is Washington's newest community and sits in an ideal location with walking trails and parks all within walking distance. Northern Star Homes, Washington's hometown builder. Visit us in WashMO: Bieker Road to entrance at Stone Bridge.
- Type:
- Single Family
- Sq.Ft.:
- 1,206
- Status:
- Active
- Beds:
- 2
- Lot size:
- 0.27 Acres
- Year built:
- 2024
- Baths:
- 2.00
- MLS#:
- 24066019
- Subdivision:
- Country Club Farms
ADDITIONAL INFORMATION
Experience Elevated Living at Washington's Premier 55+ Community, boasting standalone villas exuding timeless style. A Development offering modern amenities, including a community center, dog park, pavilion, 2 ponds, & pet-friendliness. Benefit from an HOA, ensuring well-maintained homes. This home plan features 2 beds/1.5 baths with ample flat yard space. The Front elevation showcases brick/stone variations, a covered front porch & a 1-car garage. Enjoy watching the sunrise from the covered back patio, which has a lake view. Inside, find 9' ceilings throughout, splendid fixtures, thoughtful gathering spaces & a kitchen layout with loads of white cabinets w/ crown, granite tops & a pantry. A large great room with a tray ceiling & a ceiling fan. The Primary suite is very roomy w/ ensuite bath, laundry and closet space. The Full hall bath includes a step-in shower with seat/grab bars & a linen closet. Schedule a tour to secure a slice of the laid-back lifestyle at Country Club Farms!
- Type:
- Single Family
- Sq.Ft.:
- 2,226
- Status:
- Active
- Beds:
- 3
- Lot size:
- 0.28 Acres
- Year built:
- 1988
- Baths:
- 3.00
- MLS#:
- 24071460
- Subdivision:
- Washington Heights
ADDITIONAL INFORMATION
This charming 3-bedroom, 3-bath ranch in Washington Heights offers a blend of elegance and comfort. The attractive brick and vinyl exterior features a covered front porch, 2-car garage, and large driveway. Inside, vaulted ceilings with skylights, wood flooring, and an open-concept living area create a welcoming space filled with natural light. A cozy brick fireplace enhances the living room, while a separate dining room with a bay window adds a touch of charm. The kitchen offers plenty of counter space, cabinets, and a breakfast nook that opens to a spacious deck—perfect for enjoying views of Washington and the changing seasons. The master suite includes a private bath with double sinks, soaking tub, and skylight. The finished walk-out lower level has a rec area, fireplace, full bath, and storage, with access to a covered patio and fenced backyard. Convenient main-floor laundry, and located near local amenities and subdivision pool (can use for a fee) make this home is ideal.
- Type:
- Single Family
- Sq.Ft.:
- 1,286
- Status:
- Active
- Beds:
- 2
- Lot size:
- 0.17 Acres
- Year built:
- 1880
- Baths:
- 2.00
- MLS#:
- 24070698
- Subdivision:
- Tracts
ADDITIONAL INFORMATION
Beautifully Remodeled 1.5-Story Brick Charmer! This inviting brick home has been beautifully remodeled and is ideally located close to downtown, just minutes away from shopping, trails, events, the hospital, schools, and entertainment. Step inside from the covered front porch into a warm, welcoming living room that flows seamlessly into a charming dining room. The kitchen is truly a chef's delight, featuring updated cabinets, appliances and tons of countertop space! . Main FLoor also offers a convenient Main level laundry room, a beautiful full bathroom, & comfortable 2nd bedroom. A stairway ascends from kitchen to the second floor, where you’ll find a spacious primary bedroom with a walk-in closet and a full bath. The basement offers convenient walk-up access and features a recently added covered staircase leading outside. With its modern updates and classic charm, this home is move-in ready. Don’t miss the chance to make this home yours for the holiday season!
- Type:
- Single Family
- Sq.Ft.:
- 1,500
- Status:
- Active
- Beds:
- 3
- Lot size:
- 0.21 Acres
- Year built:
- 2024
- Baths:
- 2.00
- MLS#:
- 24064638
- Subdivision:
- Stone Crest
ADDITIONAL INFORMATION
HOME COMPLETE in spectacular Stone Crest. An ideal home w/ all the modern amenities you'll enjoy for years to come. A welcoming foyer to great rm w/ vaulted ceilings showcasing an open floor plan w/ 9' ceilings & hardwood floors throughout, a Lg kitchen w/ soft close-white cabinets, granite tops, Lg two tone island base w/breakfast bar & dining area perfect for family time. A Lg deck off the dining area w/ composite decking, cedar rails & black spindles to compliment. The primary suite offers loads of space w/ a walk-in closet, a very special ensuite bath w/ an amazing tile shower w/ a sleek slider door & double sink vanity. 2nd & 3rd beds provide room for family or guests. Special Features-shaker siding in gables atop a stone façade, Lg 2 car garage all drywalled w/ a stylish insulated door. The 9' walkout basement is ideal for future finish. Location is key-situated walking distance to parks, tennis/pickle courts, lake access, shopping, theater & more. DREAM BIG FOR THE HOLIDAYS!
- Type:
- Single Family
- Sq.Ft.:
- 816
- Status:
- Active
- Beds:
- 2
- Lot size:
- 0.12 Acres
- Year built:
- 1930
- Baths:
- 1.00
- MLS#:
- 24070447
- Subdivision:
- Kasels
ADDITIONAL INFORMATION
This cute one-story bungalow home features 5 rooms including a large living room with wood floors, a cozy kitchen/dining combo, 2 sizeable bedrooms with wood floors, and full bath. The full basement is unfinished, with a laundry area. Nice backyard with chain link fence. The home is located in the heart of Washington and is conveniently located close to the hospital, doctor's offices, shopping, restaurants, and more. Home is Sold in Current Condition "Sold As Is' Seller will do no repairs. Seller will not provide an Occupancy permit from the City of Washington.
- Type:
- Single Family
- Sq.Ft.:
- 1,632
- Status:
- Active
- Beds:
- 3
- Lot size:
- 0.18 Acres
- Year built:
- 2024
- Baths:
- 2.00
- MLS#:
- 24064631
- Subdivision:
- Stone Crest
ADDITIONAL INFORMATION
BRAND NEW-POTENTIAL COMPLETION NEAR YEAR END. A STONE CREST SPECIAL ON THE WISH LIST! An expansive 1600+sf, this home offers an ideal layout for modern living. A welcoming open floor plan w/ 9' ceilings throughout, a tray ceiling in the great rm, Lg kitchen w/ soft close-white staggered cabinets, granite tops, 6' island & dining area perfect for entertaining. A huge back patio to compliment, off the dining area. The primary suite offers loads of space, a soaring ceiling tray, dimmable lights, walk-in closet & ensuite bath, beautiful tiled shower, & double sink vanity. 2nd & 3rd beds provide room for family or guests. Special Features-White board & batten siding in gables atop a gray brick façade, LG 2 car garage Fully insulated & drywalled w/ a stylish insulated door w/ top row windows. The 9' Lookout basement is ideal for future finish. Location is key-situated walking distance to parks, tennis/pickle courts, lake access, shopping, theater & more. POSSIBLE HOME FOR THE HOLIDAYS!
- Type:
- Other
- Sq.Ft.:
- n/a
- Status:
- Active
- Beds:
- 2
- Baths:
- 2.00
- MLS#:
- 24070422
- Subdivision:
- Stonebridge
ADDITIONAL INFORMATION
Attention First Time Buyers this NEW home has just what you need at an affordable price! This two bedroom, two bath plan has a 2 car garage, full basement w/ rough in for easy expansion. This open plan includes a large island with overhang to make gathering in the kitchen the place to be. The living room has plenty of natural light and the master suite includes a walk-in closet and a glass enclosed shower. Modern black lighting and hardware and a bright kitchen. Standard features includes Whirlpool appliances, architectural shingles, enclosed soffit and fascia, and a full builder's warranty. FHA and VA buyer's are welcome! If you are looking to balance elegance with accessibility and age in place features, visit Stonebridge in Washington Northern Star Homes - your hometown builder in WashMO.
$147,000
300 Fair Street Washington, MO 63090
- Type:
- Single Family
- Sq.Ft.:
- 864
- Status:
- Active
- Beds:
- 2
- Lot size:
- 0.15 Acres
- Year built:
- 1928
- Baths:
- 1.00
- MLS#:
- 24069628
- Subdivision:
- Brinkers
ADDITIONAL INFORMATION
This one-story cute bungalow home has five rooms on the main, including the inviting living room, a separate dining room that ensures those family gatherings, a kitchen with painted white cabinets that provide ample storage space, two bedrooms & full bath. Unfinished basement. Nice covered trex deck at the back of the home, a Great backyard, and alley parking. Newer retaining wall in front of the home. 24-hour notice is needed for all showings. The Home is being sold in current conditions "Sold As Is" Seller will do no repairs. Tenant Lease on property until end of Feb. Tenant works for home thru the week, so please be quiet. DO NOT LET CATS OUT-ONE IN THE BASEMENT AND ONE IN THE BEDROOM THAT HAS DOOR CLOSED!
$899,000
2872 Highway A Washington, MO 63090
- Type:
- Single Family
- Sq.Ft.:
- n/a
- Status:
- Active
- Beds:
- 4
- Lot size:
- 25.06 Acres
- Year built:
- 1966
- Baths:
- 4.00
- MLS#:
- 24068613
- Subdivision:
- Pleasant Pines Subdivision
ADDITIONAL INFORMATION
Located near the scenic Franklin County Country Club golf course, this exceptional 25 +/- acre property presents a rare opportunity for developers, investors, or homeowners seeking both serenity and investment potential. Beautifully set back from the highway, this 4 bed/3.5 bath home has easy access, on and off the highway, with plenty of area for guest to park in the large circle drive. The very large sun room and large patio/deck area in the back provide an excellent space for entertaining and enjoying the vast country views. This home is on public water and sewer and has spectrum high speed internet availability. Recent update to home are: New roof 2019, new heat pump 2021, new A/C 2023. There are 2 wood burning fireplaces and a wood stove, to keep you cozy thru the winter. Approximately 22 +/- acres of the property is accessed off Broadmoor dr., has a small pond on it and is mostly wooded. This is a very nice, private piece of property, close to town, with many possibilities.
- Type:
- Single Family
- Sq.Ft.:
- 1,470
- Status:
- Active
- Beds:
- 3
- Lot size:
- 0.28 Acres
- Baths:
- 2.00
- MLS#:
- 24069488
- Subdivision:
- Stone Bridge
ADDITIONAL INFORMATION
Did someone say 4 car garage? 3 Bed, 2 bath ranch with 4 car garage + full basement with walk out. The Kitchen will showcase granite countertops, 42" cabinets and a massive rectangular island. The main floor laundry room is positioned in close proximity to the master bedroom suite, which includes a luxury master shower, double bowl sink vanity and walk-in closet. A covered back deck is a great place to enjoy coffee in the morning or watch the sunset. Great homesites that back to trees are available at Stone Bridge in Washington. This ranch home plan is easily customized to suit your budget and style. Enjoy your new home built by Northern Star Homes, your hometown builder.
- Type:
- Other
- Sq.Ft.:
- n/a
- Status:
- Active
- Beds:
- 2
- Baths:
- 2.00
- MLS#:
- 24069417
- Subdivision:
- Stonebridge
ADDITIONAL INFORMATION
Attention First Time Buyers this NEW home has just what you need at an affordable price! This two bedroom, two bath plan has a 2 car garage, full basement w/ rough in for easy expansion. This open plan includes a large island with overhang to make gathering in the kitchen the place to be. The living room has plenty of natural light and the master suite includes a walk-in closet and a glass enclosed shower. Modern black lighting and hardware and a bright kitchen. Standard features includes Whirlpool appliances, architectural shingles, enclosed soffit and fascia, and a full builder's warranty. FHA and VA buyer's are welcome! If you are looking to balance elegance with accessibility and age in place features, visit Stonebridge in Washington Northern Star Homes - your hometown builder in WashMO.
- Type:
- Other
- Sq.Ft.:
- 1,450
- Status:
- Active
- Beds:
- 2
- Baths:
- 2.00
- MLS#:
- 24069412
- Subdivision:
- Stone Bridge
ADDITIONAL INFORMATION
Designed for easy living and accessibility, this open floor plan is ideal for gathering and features zero entry (no steps). This home balances modern elegance with accessibility and age in place features. This pricing for a new home includes: THREE car garage, 42" cabinets, oversized island w plenty of seating, main floor laundry, upgraded flooring, a screened in back deck on a lot that backs to TREES! Vaulted ceilings add to the spacious, open feel of this home. The master suite includes a double bowl vanity, large linen closet, walk in closet and a glass enclosed shower with easy step in. Northern Star's standard features include architectural shingles, enclosed soffit and fascia, and more. You can downsize to the right size and enjoy a new home at an affordable price in a great location at Stone Bridge, Washington. Northern Star Homes - your hometown builder.
- Type:
- Single Family
- Sq.Ft.:
- n/a
- Status:
- Active
- Beds:
- 4
- Baths:
- 4.00
- MLS#:
- 24069142
- Subdivision:
- The Creek At Koch Farm
ADDITIONAL INFORMATION
Elegant and functional floor plan plan features 3 bedrooms, 2 bath and study off the foyer. Northern Star Homes offers this open concept living area w/ abundant natural light, with kitchen / dining room situated for the perfect division of space. Walk in pantry and island kitchen are ideal for the chef. The study makes a perfect home office, and the thoughtful design includes a convenient main floor laundry and ample storage. What can you get for the price? Pricing includes a 3 car garage, stone at the front elevation, a maintenance free deck off the breakfast room, architectural shingles, walk out lower level with patio, vaulted ceilings, open staircase with wrought iron, wider doors for easy main floor living, 42" kitchen cabinets with island, icemaker line, ceiling fans and can lighting, master suite with double bowl vanity, and upgraded flooring throughout on a cul de sac homesite! Visit Stone Bridge, located off Bieker Road in Washington. Northern Star Homes.
- Type:
- Single Family
- Sq.Ft.:
- n/a
- Status:
- Active
- Beds:
- 3
- Lot size:
- 0.2 Acres
- Year built:
- 2022
- Baths:
- 2.00
- MLS#:
- 24067858
- Subdivision:
- Stone Crest
ADDITIONAL INFORMATION
Welcome Home!! This gorgeous ranch that's not even a year old has 3 bed/2 full baths with an open floor plan with nice upgrades. The Great Rm offers vaulted ceiling, recessed lighting, and a Gas Fireplace. The kitchen offers lots of counter space, under/over cabinet lighting, granite counter tops, huge walk-in pantry, and Stainless Steel Appliances. The Premier Bedroom offers a walk-in closet, a Premier Bath with double sinks and a walk in shower. The Lower Level has a large egress window for an additional bedroom (this can be added if needed) or whatever you'd like it to be. This home also has a beautiful covered deck with a patio off to the side. Noting some of the upgrades...ceiling fans in all the bedrooms, rod iron railing around the stairway, extra recessed lighting, panel doors, large laundry room, spice rack cabinet, soft close drawers, and more. This is a must see. Schedule your showing today.
- Type:
- Single Family
- Sq.Ft.:
- n/a
- Status:
- Active
- Beds:
- 3
- Lot size:
- 0.28 Acres
- Baths:
- 2.00
- MLS#:
- 24067653
- Subdivision:
- Stone Bridge (the Brooke)
ADDITIONAL INFORMATION
New Build w Northern Star Homes includes a three car garage, LVP flooring, covered back deck, walk out lower level, treelined backyard, island kitchen, quartz countertops, walk-in tile shower, 10' ceilings and the home owner's choice of fixtures and cabinetry. Building a new home is simplified with Northern Star Homes. First, we have selected the best possible location, with a treelined backdrop on many of the homesites at Stone Bridge. Walk out lower level allows for easy expansion and access to the private backyard. Choose your favorite floor plan, customize and choose the fit and finish of the home including cabinet design and selection, countertops, flooring and lighting. Stonebridge is located just off Bieker Road in Washington, Missouri. Northern Star Homes is WashMO's hometown builder.
- Type:
- Single Family
- Sq.Ft.:
- 2,300
- Status:
- Active
- Beds:
- 4
- Year built:
- 2019
- Baths:
- 3.00
- MLS#:
- 24068017
- Subdivision:
- The Overlook
ADDITIONAL INFORMATION
Stunning turn-key home sits at the end of the cul de sac with a great view. This four bedroom, three bath home showcases an open floor plan. The three car garage is oversized making room for larger vehicles and storage. Just steps from the entry you'll be welcomed with a "drink and drop" zone. The kitchen features 42" cabinets w/ quartz countertops & stainless appliances, and the breakfast room leads out to the covered back deck. The great room shows off a fireplace and with oversized windows for plenty of light. The master suite includes a double bowl vanity, walk in tile shower and walk-in closet. A finished lower level with rec room, built in bookshelves at the entertainment area, wetbar with plenty of seating, guest bedroom and bath make this home a perfect spot to entertain guests. This Washington, Missouri home is move-in ready. Fantastic schools, shopping, parks and walking trails are all nearby this fantastic location.
- Type:
- Single Family
- Sq.Ft.:
- n/a
- Status:
- Active
- Beds:
- 4
- Lot size:
- 3.46 Acres
- Year built:
- 2005
- Baths:
- 4.00
- MLS#:
- 24066375
- Subdivision:
- St Anns Hills
ADDITIONAL INFORMATION
Country living at its best! Custom built 1.5 sty on 3.46 acres just minutes from town! Beautiful Brazilian cherry wood floors & 9’ ceilings throughout! The vaulted main flr primary en-suite boasts a private deck. A formal dining rm is waiting for your holiday meals. The beautiful study/den has French doors opening to the great rm w/ FP & heatilator. The gorgeous kitchen area has tile floors, cherry cabinets w/ dentil crown molding, under cabinet lighting & a copper apron sink. The island features a breakfast bar & lighted cabinets w/ glass doors above. Enjoy lovely countryside & water views from the vaulted, covered deck in back or relax on the large, inviting front porch. MF laundry/mud rm. Upstairs are 3 more generous sized bdrms (2 w/ dormers). The w/out basement has rough-ins for bath, wet bar/kitchenette & fireplace. Economical zoned geo thermal heating/cooling, solar powered hot water heater, low E tilt-in windows, attic fan & more. Horses allowed! What more could you want?
- Type:
- Other
- Sq.Ft.:
- 2,700
- Status:
- Active
- Beds:
- 3
- Lot size:
- 0.34 Acres
- Baths:
- 2.00
- MLS#:
- 24066835
- Subdivision:
- St. John's Meadows
ADDITIONAL INFORMATION
Designed with the customer in mind, this home is exquisitely appointed and includes a three car garage. Northern Star Homes builds premium homes in and around the Washington area, including St. John's Meadows. If you are looking for a new home, this Oxford plan showcases a large island to gather around and an open floor plan design. Enjoy the outdoor spaces of a screened in porch, patio and beautiful backyard. The beauty of building a new home is getting to choose your own floor plan and design details. Northern Star makes this process easy. Select your homesite today and get your home started today. More new homes available in WashMO by Northern Star Homes at Stone Bridge (located off Bieker Road).
- Type:
- Single Family
- Sq.Ft.:
- n/a
- Status:
- Active
- Beds:
- 3
- Lot size:
- 0.41 Acres
- Baths:
- 3.00
- MLS#:
- 24066779
- Subdivision:
- Stone Bridge (the Brooke)
ADDITIONAL INFORMATION
If you have been thinking of building, homesites at Stone Bridge that offer private, treelined backyards seem to be a perfect spot. Our plans are customizable and Northern Star Homes works with buyers to make sure all the design details are considered. Start by choosing your floor plan and your homesite, then customize the details. This home owner is expanding the kitchen island, adjusted for a walk-in pantry, has a front study / flex space for those work from home days, and adjusted the Great Room to take in the view. Choosing fit and finish, including stylish cabinetry, modern fixtures and just the right flooring make this home unique. A covered deck and a large patio will be the perfect backyard for the family (and dogs) to enjoy for years to come. Visit Stone Bridge and check out the many different designs provided by Northern Star Homes - your hometown builder in WashMO!
- Type:
- Single Family
- Sq.Ft.:
- 3,632
- Status:
- Active
- Beds:
- 4
- Lot size:
- 0.14 Acres
- Year built:
- 1900
- Baths:
- 5.00
- MLS#:
- 24061548
- Subdivision:
- Bassora
ADDITIONAL INFORMATION
MAGNIFICENT MISSOURI RIVER VIEWS! IMPRESSIVE multi-level views like no other in Wash, MO. A completely renovated three-level home featuring 2+ living areas, 4+ bedrooms, game room, main & lower level kitchen areas, fireplace soaring brick above, & multiple entertaining areas. OVER 3,600SF - an ideal home for entertaining! Enter the main level, with kitchen, dining & sitting area that offers double entrances to the covered back deck with those //WOW// RIVER VIEWS. Upstairs showcases the four bedrooms, private family room & upstairs laundry. The primary suite is a showstopper, offering an oversized room with 90-degree scenic views. The lower level flaunts an additional living room, movie area, game room, or whatever your creativity inspires. Currently an active vacation rental, this home has ALL the options to be your primary home or continue as a 5-star vacation rental. Too many updates & features to list - visit WASHMO TODAY & envision life with an Everyday Missouri River View.

Listings courtesy of MARIS as distributed by MLS GRID. Based on information submitted to the MLS GRID as of {{last updated}}. All data is obtained from various sources and may not have been verified by broker or MLS GRID. Supplied Open House Information is subject to change without notice. All information should be independently reviewed and verified for accuracy. Properties may or may not be listed by the office/agent presenting the information. Properties displayed may be listed or sold by various participants in the MLS. The Digital Millennium Copyright Act of 1998, 17 U.S.C. § 512 (the “DMCA”) provides recourse for copyright owners who believe that material appearing on the Internet infringes their rights under U.S. copyright law. If you believe in good faith that any content or material made available in connection with our website or services infringes your copyright, you (or your agent) may send us a notice requesting that the content or material be removed, or access to it blocked. Notices must be sent in writing by email to [email protected]. The DMCA requires that your notice of alleged copyright infringement include the following information: (1) description of the copyrighted work that is the subject of claimed infringement; (2) description of the alleged infringing content and information sufficient to permit us to locate the content; (3) contact information for you, including your address, telephone number and email address; (4) a statement by you that you have a good faith belief that the content in the manner complained of is not authorized by the copyright owner, or its agent, or by the operation of any law; (5) a statement by you, signed under penalty of perjury, that the information in the notification is accurate and that you have the authority to enforce the copyrights that are claimed to be infringed; and (6) a physical or electronic signature of the copyright owner or a person authorized to act on the copyright owner’s behalf. Failure to include all of the above information may result in the delay of the processing of your complaint.
Washington Real Estate
The median home value in Washington, MO is $263,300. This is higher than the county median home value of $222,900. The national median home value is $338,100. The average price of homes sold in Washington, MO is $263,300. Approximately 69.11% of Washington homes are owned, compared to 24.73% rented, while 6.16% are vacant. Washington real estate listings include condos, townhomes, and single family homes for sale. Commercial properties are also available. If you see a property you’re interested in, contact a Washington real estate agent to arrange a tour today!
Washington, Missouri has a population of 14,607. Washington is more family-centric than the surrounding county with 32.86% of the households containing married families with children. The county average for households married with children is 31.33%.
The median household income in Washington, Missouri is $71,159. The median household income for the surrounding county is $65,263 compared to the national median of $69,021. The median age of people living in Washington is 39.6 years.
Washington Weather
The average high temperature in July is 88.9 degrees, with an average low temperature in January of 21.7 degrees. The average rainfall is approximately 43.8 inches per year, with 12.3 inches of snow per year.
