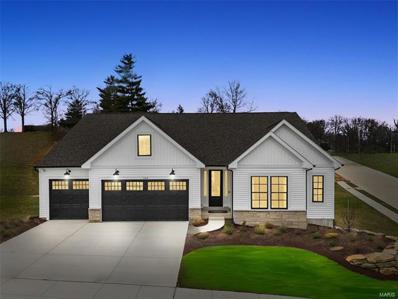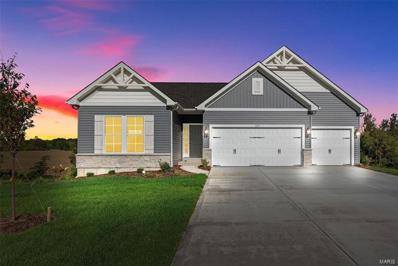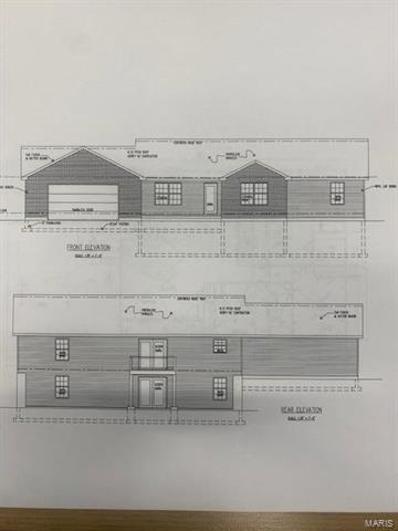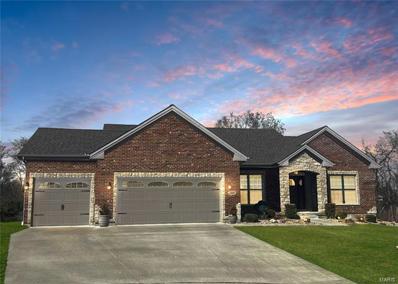Washington MO Homes for Sale
- Type:
- Other
- Sq.Ft.:
- n/a
- Status:
- Active
- Beds:
- 3
- Baths:
- 2.00
- MLS#:
- 24012988
- Subdivision:
- The Highlands
ADDITIONAL INFORMATION
This To-Be-Built Canterbury is the “top of the line” Ranch Style Home from Rolwes Company. This home features a split 3 Bedroom Floor Plan with 2 Bathrooms, Main Floor Laundry/Mud room and a 3-Car Garage. The lay out of this home opens to a spacious Great Room, sunlit Dining area and Kitchen that includes an expansive island with additional seating and a "super-sized" Walk-In Pantry. The Owner’s Suite is the perfect retreat featuring a private Owner’s Bathroom and a large Walk-In Closet. Options like vaulted ceilings, planning niche, a fireplace, or bay windows can truly personalize your new home. All Rolwes Company homes include enclosed soffits and fascia, integrated PestShield pest control system, fully sodded yards, and a landscape package. Pictures may vary from actual home constructed. See Sales Representative for all the included features of this home and community.
- Type:
- Other
- Sq.Ft.:
- n/a
- Status:
- Active
- Beds:
- 3
- Baths:
- 2.00
- MLS#:
- 24012981
- Subdivision:
- The Highlands
ADDITIONAL INFORMATION
The split-bedroom open concept design of this To-Be-Built Ranch Style Westbrook is just the right size for modern living. The sunlit Great Room and Family Dining Room open into one of the largest Kitchens you will find in a home this size. Plenty of counter space, a spacious Prep Island, Whirlpool appliances and a Walk-in Pantry make this a cook’s dream. The Owner’s Suite features a private Owner’s Bath and large Walk-in Closet. The standard 3-Car Garage opens into the Laundry/Mud Room for the ultimate in convenience. Two spacious Bedrooms and a Full Bath complete this well-designed floor plan. Options like vaulted ceilings, an open staircase, a fireplace, or bay windows can truly personalize your new home. All Rolwes Company homes include enclosed soffits and fascia, integrated PestShield pest control system, fully sodded yards, and a landscape package. Pictures may vary from actual home constructed. See Sales Representative for all the included features of this home and community.
- Type:
- Other
- Sq.Ft.:
- 1,633
- Status:
- Active
- Beds:
- 3
- Lot size:
- 0.5 Acres
- Baths:
- 2.00
- MLS#:
- 24001958
- Subdivision:
- Summer Hill Estates
ADDITIONAL INFORMATION
THIS ONE WILL BACK TO TREES! 1/2 Acre lot! This Home is To Be Built! 3 bedrooms, 2 bathrooms, vaulted ceilings in the living room and kitchen area. The kitchen will offer staggered cabinets with crown molding. Divided floor plan! Laminate flooring throughout the main floor. Master suite will offer a double bowl vanity, walk-in closet, walk in shower. Large 26x26 attached garage! 12x10 maintenance-free deck off of the dining area! Walk-out lower level! Now is your opportunity to pick your finishes, don't let this one pass by!
- Type:
- Other
- Sq.Ft.:
- 3,300
- Status:
- Active
- Beds:
- 4
- Lot size:
- 0.41 Acres
- Baths:
- 3.00
- MLS#:
- 23067298
- Subdivision:
- Stone Bridge (the Brooke)
ADDITIONAL INFORMATION
Stunning home on a large lot that backs to trees, this Modbury plan features 4 main floor bedrooms, a spacious kitchen / dining / great room for gathering the family, and a front study or open dining room. Pricing as shown includes the 4th bedroom on the main floor and a finished lower level with additional bedroom, rec room and bath. The kitchen includes an oversized island with quartz tops, upgraded cabinets, and upgraded appliance package w/ range hood and microwave built into the island. The kitchen is open to the great room, where you'll find a fireplace and plenty of windows for natural light. Don't miss the three car garage, screened in back deck, added grilling porch and oversized walk out patio. The master suite includes a walk in tile shower and a freestanding tub. Premium brick and stone elevation all on a beautiful cul de sac that backs to trees. Enjoy your private backyard in an ideal WashMO location: The Brooke @ Stonebridge by Northern Star Homes

Listings courtesy of MARIS as distributed by MLS GRID. Based on information submitted to the MLS GRID as of {{last updated}}. All data is obtained from various sources and may not have been verified by broker or MLS GRID. Supplied Open House Information is subject to change without notice. All information should be independently reviewed and verified for accuracy. Properties may or may not be listed by the office/agent presenting the information. Properties displayed may be listed or sold by various participants in the MLS. The Digital Millennium Copyright Act of 1998, 17 U.S.C. § 512 (the “DMCA”) provides recourse for copyright owners who believe that material appearing on the Internet infringes their rights under U.S. copyright law. If you believe in good faith that any content or material made available in connection with our website or services infringes your copyright, you (or your agent) may send us a notice requesting that the content or material be removed, or access to it blocked. Notices must be sent in writing by email to [email protected]. The DMCA requires that your notice of alleged copyright infringement include the following information: (1) description of the copyrighted work that is the subject of claimed infringement; (2) description of the alleged infringing content and information sufficient to permit us to locate the content; (3) contact information for you, including your address, telephone number and email address; (4) a statement by you that you have a good faith belief that the content in the manner complained of is not authorized by the copyright owner, or its agent, or by the operation of any law; (5) a statement by you, signed under penalty of perjury, that the information in the notification is accurate and that you have the authority to enforce the copyrights that are claimed to be infringed; and (6) a physical or electronic signature of the copyright owner or a person authorized to act on the copyright owner’s behalf. Failure to include all of the above information may result in the delay of the processing of your complaint.
Washington Real Estate
The median home value in Washington, MO is $263,300. This is higher than the county median home value of $222,900. The national median home value is $338,100. The average price of homes sold in Washington, MO is $263,300. Approximately 69.11% of Washington homes are owned, compared to 24.73% rented, while 6.16% are vacant. Washington real estate listings include condos, townhomes, and single family homes for sale. Commercial properties are also available. If you see a property you’re interested in, contact a Washington real estate agent to arrange a tour today!
Washington, Missouri 63090 has a population of 14,607. Washington 63090 is less family-centric than the surrounding county with 30.36% of the households containing married families with children. The county average for households married with children is 31.33%.
The median household income in Washington, Missouri 63090 is $71,159. The median household income for the surrounding county is $65,263 compared to the national median of $69,021. The median age of people living in Washington 63090 is 39.6 years.
Washington Weather
The average high temperature in July is 88.9 degrees, with an average low temperature in January of 21.7 degrees. The average rainfall is approximately 43.8 inches per year, with 12.3 inches of snow per year.



