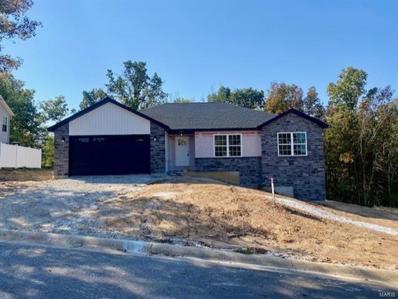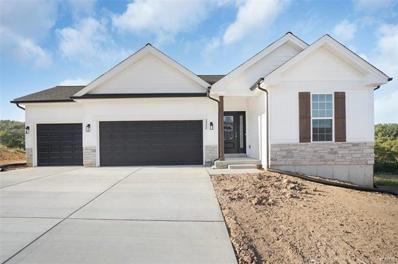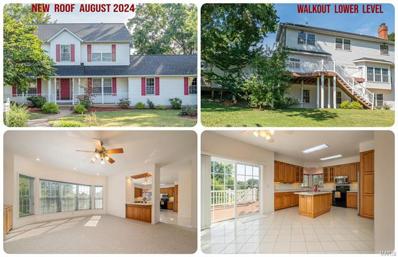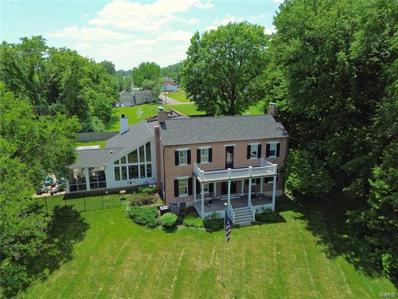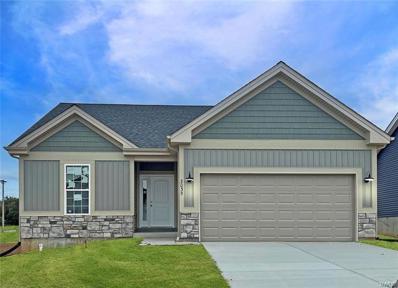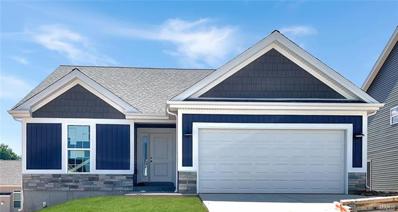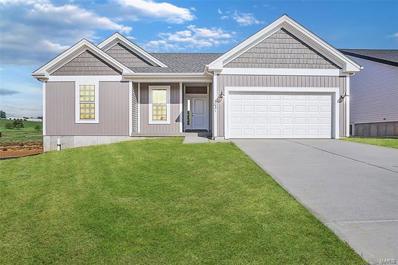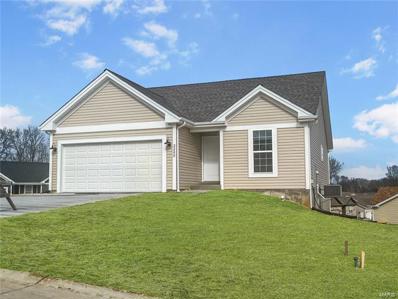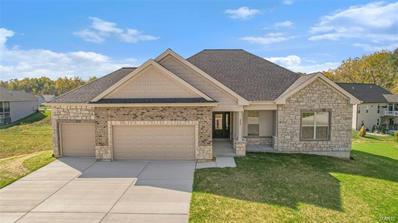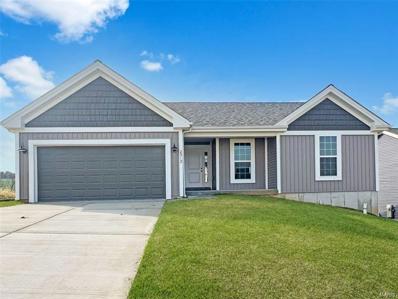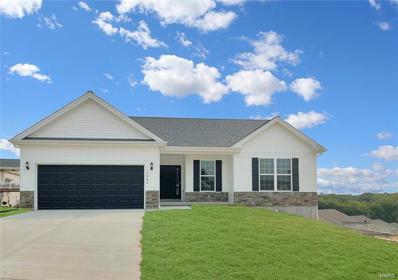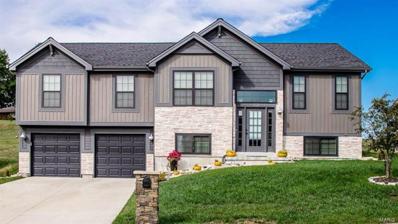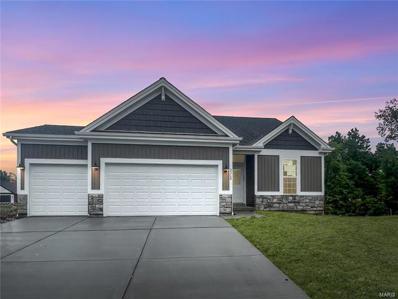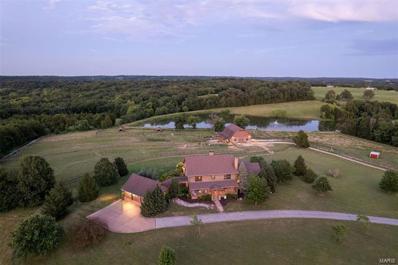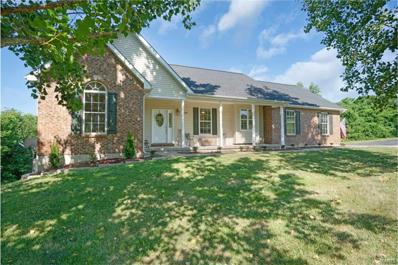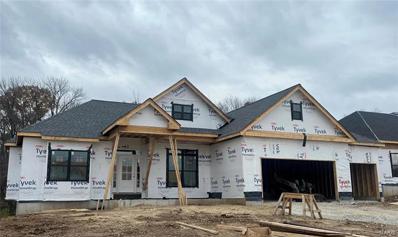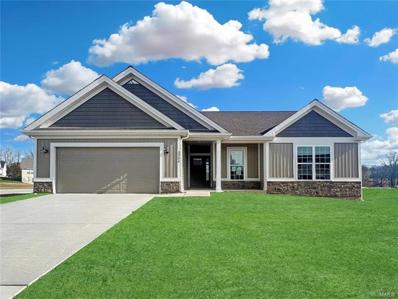Washington MO Homes for Sale
- Type:
- Single Family
- Sq.Ft.:
- n/a
- Status:
- Active
- Beds:
- 3
- Lot size:
- 0.3 Acres
- Baths:
- 2.00
- MLS#:
- 24056955
- Subdivision:
- Josie Acres
ADDITIONAL INFORMATION
I BACK TO TREES!! I BACK TO TREES!! New home under construction ranch home offering 1708+\- square foot, 3 spacious bedrooms and 2 full bathrooms. The split-bedroom floor plan provides privacy and convenience. The open-concept kitchen boasts 36" cabinets with crown molding, center island, and pantry, perfect for meal prep and entertaining. Enjoy the luxury of the primary suite, complete with walk-in closet, double vanity, and modern shower. Vaulted living/kitchen/breakfast areas! 9' Full Walk-out basement! Step outside to a 12X12 maintenance-free deck overlooking a serene, private backyard that backs to trees. The over-sized 2-car garage offers plenty of storage space, making this home a perfect fit for today's lifestyle.
- Type:
- Other
- Sq.Ft.:
- 1,600
- Status:
- Active
- Beds:
- 3
- Lot size:
- 0.22 Acres
- Baths:
- 2.00
- MLS#:
- 24056208
- Subdivision:
- Stone Bridge
ADDITIONAL INFORMATION
Take in the countryside views on Matthias Close! This 1600 square foot home features a 3 car garage, 9' ceilings throughout, and a walkout basement equipped for a lower level finish. The kitchen includes 42" cabinets, large rectangular island, range / oven, microwave, dishwasher and disposal. The Master Bedroom Suite sits opposite the guest beds and will have a walk-in closet, double bowl sink vanity and shower with glass enclosure. This To Be Built home can be customized to suit your unique style and needs. Call Today and schedule a tour of this floor plan!
- Type:
- Single Family
- Sq.Ft.:
- 4,000
- Status:
- Active
- Beds:
- 4
- Lot size:
- 0.48 Acres
- Year built:
- 1993
- Baths:
- 4.00
- MLS#:
- 24054155
- Subdivision:
- Washington Heights Estates
ADDITIONAL INFORMATION
Large home w/approx 4000 sq ft of living space touched w/ style & convenience. New Roof in Aug 2024, Custom built wrap-around composite deck, huge patio and lg cov'd front porch. Living and family rm has custom cabinets, fashionable fireplace, bay window. The expansive kitchen features lg center island, work station, breakfast area that opens to deck and beautifully landscaped .47 acre back yard. Upstairs, Master ensuite reveals luxurious comforts w/ privacy in mind plus Three large bedrooms and bath. The finished walkout lower level has Large Family rm, game room (can be an office or exercise rm,) w/modern Fireplace & built-in counters.Lots of windows and door allowing natural light and fresh air in LL w/ easy access to patio and private, well landscaped back yard, Great location, close to stores, restaurants, parks schools, and kids activities combining the essence of suburban charm w/ the benefits of Washington city living designed to offer exceptional home sweet home experience.
$1,495,000
401 E Main Street Washington, MO 63090
- Type:
- Single Family
- Sq.Ft.:
- 5,804
- Status:
- Active
- Beds:
- 4
- Lot size:
- 1.3 Acres
- Year built:
- 1830
- Baths:
- 5.00
- MLS#:
- 24054744
- Subdivision:
- Lucinda Owens Estates
ADDITIONAL INFORMATION
Welcome to the Estate of Lucinda Owens, the founder of Washington MO! Featuring a Missouri River View, this stunning property was built in 1838 on 1.3 acres. Boasting a perfect blend of classic architecture & modern updates, the Grand Entry Foyer leads you to either the Library w/ a fireplace & built-in bookshelves to the left or straight ahead to the dining room, which is perfect for entertaining guests w/ seating for up to 12. The chef's dream kitchen is a true masterpiece, w/ granite countertops, Wolf/Subzero/Bosch, abundant cabinets, extras, & huge island with seating connecting to the hearth area & adjacent breakfast room. The parlor is perfect for relaxing after a long day or holiday gatherings. Upstairs offers a massive primary bedroom suite including a Luxury bathroom. Plus 2 additional bedrooms & charming hall bath. Offering 2 Front Porches, Large Patio, & Sunroom. 3-Car Garage. High Ceilings & Large glass windows offer breathtaking views of the beautifully landscaped grounds.
- Type:
- Other
- Sq.Ft.:
- 2,350
- Status:
- Active
- Beds:
- 3
- Lot size:
- 0.33 Acres
- Baths:
- 3.00
- MLS#:
- 24053695
- Subdivision:
- Stonebridge
ADDITIONAL INFORMATION
A smart design and just the right sized home with two beds / two baths on the main level, and the finished lower level adds the guests quarters! We've designed this home with easy living in mind, with everything you need accessible on the main floor and a spacious open design. This open floor plan is ideal for gathering with an island in the open kitchen / great room. 42" cabinets with island and large pantry, this kitchen is designed for cooking and entertaining. LVP floors. The master suite is privately located and includes walk in closets, large linen closet, and glass enclosed shower. The lower level is finished for guests to have their own privacy If you are looking to balance elegance with accessibility and age in place features, visit Stonebridge in Washington (just off Bieker Road) Northern Star Homes - your hometown builder in WashMO. The base price of this plan is $267,900 at Stone Bridge by Northern Star Homes.
- Type:
- Other
- Sq.Ft.:
- n/a
- Status:
- Active
- Beds:
- 2
- Lot size:
- 0.25 Acres
- Baths:
- 2.00
- MLS#:
- 24053918
- Subdivision:
- Stonebridge
ADDITIONAL INFORMATION
Nat's View is a collection of homesites on a cul-de-sac that backs to trees. These homes are designed with easy main floor liveability in mind. Each home offers standard 2 car garage, low maintenance exterior, architectural shingles and your own space to garden and entertain. Zero Step entry + wider doors + levered door handles + main floor laundry + walk in closet are included, along with many other standard features such as 2 car garage, architectural shingles, and low maintenance exterior. Downsize without giving up the quality and style you want. This open floor plan is ideal for gathering with an island in the open kitchen / great room. The master suite is privately located and includes walk in closets, large linen closet, and glass enclosed shower. If you are looking to balance elegance with accessibility and age in place features, visit Stonebridge in Washington (just off Bieker Road) Northern Star Homes - your hometown builder in WashMO.
- Type:
- Other
- Sq.Ft.:
- 1,470
- Status:
- Active
- Beds:
- 3
- Baths:
- 2.00
- MLS#:
- 24053735
- Subdivision:
- Stone Bridge
ADDITIONAL INFORMATION
3 bed / 2 bath and a 2 car garage , island kitchen, an Evergrain back deck and a walk-out lower level. The Pensford plan is designed with a spacious great room / kitchen and the island is a perfect place to gather around. This price includes a master suite with double bowl vanities and luxury marble shower. The master is located for privacy and includes a walk-in closet. Stone Bridge is Washington's newest community of homes just off Bieker Road. New homes -- 2, 3, or 4 bedroom plans available. The location is ideal on the east side of WashMO for an easy commute, and close to shopping, trails, tennis courts, and healthcare. Northern Star Homes - your hometown builder.
- Type:
- Other
- Sq.Ft.:
- 2,350
- Status:
- Active
- Beds:
- 3
- Lot size:
- 0.33 Acres
- Baths:
- 3.00
- MLS#:
- 24053720
- Subdivision:
- Stonebridge
ADDITIONAL INFORMATION
New Home at an affordable price, and includes a two car garage, two bedroom and two baths all on one level. This low maintenance home sits on a gorgeous homesite providing level driveway and is designed for low maintenance and easy living. If you are looking for a home that is designed for main floor living, check out our new homes at Stone Bridge, located just off Bieker Road. Northern Star Homes -- Washington's hometown builder. Washington is an excellent place to live, work and retire, and Stone Bridge is close to walking trails, parks and tennis / pickle ball courts. From Stone Bridge, you can get to shopping easily without getting on the main highway, and it's location on the east side of town makes commuting easy.
- Type:
- Single Family
- Sq.Ft.:
- n/a
- Status:
- Active
- Beds:
- 3
- Lot size:
- 0.34 Acres
- Year built:
- 2023
- Baths:
- 3.00
- MLS#:
- 24052122
- Subdivision:
- Stone Crest
ADDITIONAL INFORMATION
Make your appointment today to view this one year old home in Stone Crest! As you enter, you'll notice the open floor plan, 9 ft ceilings and many updates - including beamed ceiling in the living room, quartz counter tops in the kitchen, large center island & separate pantry. The primary bedroom offers a walk-in closest, ensuite bathroom with double sink, quartz countertops and walk-in shower. Two guest bedrooms have carpet and share a hall bath with tub/shower combo. Main floor laundry room off the garage doubles as a mud room and has a half bathroom off of it. The lower level is waiting for you to finish it with room for additional bedrooms and living areas. Within walking distance to tennis courts, playground, walking trail, shopping and close to the highway for commuters. Make this home yours today!
- Type:
- Single Family
- Sq.Ft.:
- 1,480
- Status:
- Active
- Beds:
- 3
- Lot size:
- 0.53 Acres
- Year built:
- 1958
- Baths:
- 2.00
- MLS#:
- 24049195
- Subdivision:
- City Of Washington
ADDITIONAL INFORMATION
This adorable Ranch home has many nice updates, from being freshly painted and new flooring, making this home move-in ready. From the front porch you walk into a nice entry and closet, that opens to the Living room with a wood-burning fireplace, dining rm, breakfast area, and kitchen. Off the kitchen is a 3 season room with a wood-burning fireplace and door to a large patio and huge fenced back yard. The other end of the house you will find 3 bedrooms and a large hall bath. The LL is unfinished with a full bath. This home is convenient to schools, shopping, banking, highways, and downtown. City Occupancy complete and the seller offering a 1 Year home warranty.
- Type:
- Other
- Sq.Ft.:
- 2,840
- Status:
- Active
- Beds:
- 4
- Lot size:
- 0.72 Acres
- Baths:
- 3.00
- MLS#:
- 24047938
- Subdivision:
- Stone Bridge (the Brooke)
ADDITIONAL INFORMATION
Large 3/4 acre homesite that backs to trees. This plan features 4 bedrooms, a spacious kitchen / dining / great room for gathering the family, and 14x14 sunroom leading to a 14x14 open deck. The kitchen includes an oversized island with quartz tops, upgraded cabinets, and a walk in pantry. The kitchen is open to the great room, where you'll find a fireplace and plenty of windows for natural light. Finished lower level with fireplace on the main and the LL rec room. Don't miss the FOUR car garage, and the 28x14 patio at the walk out lower level. The master suite includes a walk in tile shower Premium brick and stone elevation all on a beautiful cul de sac that backs to trees. As an added bonus, this home is being built with 0 step entry for easy liveability. Stonebridge by Northern Star Homes - your hometown builder.
- Type:
- Single Family
- Sq.Ft.:
- n/a
- Status:
- Active
- Beds:
- 3
- Lot size:
- 0.25 Acres
- Baths:
- 2.00
- MLS#:
- 24047658
- Subdivision:
- Stonebridge
ADDITIONAL INFORMATION
READY NOW. Modern style throughout, open floor plan with three bedrooms and two baths + a walkout lower level w/ rough in for easy future expansion. Designers have selected modern quartz countertops, 42"cabinets, stainless appliances and an island as the focal point of the kitchen. Vaulted ceilings add to the open feel and the great room offers plenty of natural light. The master suite includes a walk-in closet, a shower with glass enclosure and double bowl vanity. The walk out lower level with rough in bath can be easily finished for added square footage in this home. Design selections include LVP flooring, white cabinets with an espresso island accent, quartz countertops and black hardware lighting. The exterior showcases Harvard Slate and Weathered Grey for timeless curb appeal. Stonebridge by Northern Star Homes is close to Washington's walking trails, parks, shopping and healthcare.
- Type:
- Other
- Sq.Ft.:
- n/a
- Status:
- Active
- Beds:
- 3
- Lot size:
- 0.25 Acres
- Baths:
- 3.00
- MLS#:
- 24042452
- Subdivision:
- Stonebridge
ADDITIONAL INFORMATION
What are you looking forward to? If your next chapter includes a new home, check out the best use of 1600 square feet in this open floor plan, designed for easy, main floor living with its modern design. This home features plenty of space and options including a 2 car garage, 12x12 evergrain deck, 9' ceilings throughout, upgraded flooring, and an island kitchen. The master suite includes shower with glass enclosure and seat, and walk in closet. Two additional bedrooms (which can be modified if you prefer a study or formal dining). Washington is a fantastic place to call home. Visit Stonebridge today and plan on staying! Northern Star Homes - your hometown builder.
- Type:
- Other
- Sq.Ft.:
- 1,450
- Status:
- Active
- Beds:
- 3
- Lot size:
- 0.18 Acres
- Baths:
- 2.00
- MLS#:
- 24042262
- Subdivision:
- Stone Bridge Hill
ADDITIONAL INFORMATION
Beautifully designed modern residence offers the perfect blend of style, comfort and convenience. This new home features 3 bedrooms, 2 bathrooms, a two car garage, main floor laundry, vaulted ceilings and LVP flooring. The kitchen features a huge wrap around island as the focal point in this open floor plan. From the breakfast room, walk right out to your large patio set up for entertaining. Make this home your own by choosing your own cabinetry, flooring, paint, countertops, and exterior. Conveniently located near shopping, dining, parks and excellent schools, this home offers everything a first time buyer needs. Northern Star Homes, your hometown builder.
- Type:
- Other
- Sq.Ft.:
- 2,700
- Status:
- Active
- Beds:
- 4
- Lot size:
- 0.41 Acres
- Baths:
- 3.00
- MLS#:
- 24042433
- Subdivision:
- Stone Bridge (the Brooke)
ADDITIONAL INFORMATION
Luxury main floor living on a lot that backs to trees. This plan features 2 main floor bedrooms, a spacious kitchen / dining / great room for gathering the family, a screened in back porch and also an open deck for outdoor living. We're also finishing the lower level with two additional bedrooms, and bath for a guest suite. The kitchen includes an oversized island with quartz tops, upgraded cabinets and plenty of details for the chef. The kitchen is open to the great room, where you'll find a fireplace and plenty of windows for natural light. Don't miss the three car garage, screened in back deck, added grilling porch and oversized walk out patio. Premium brick and stone elevation all on a beautiful cul de sac that backs to trees. Stone Bridge by Northern Star Homes - your hometown builder
$2,600,000
5140 Saint Anns Road Washington, MO 63090
- Type:
- Single Family
- Sq.Ft.:
- n/a
- Status:
- Active
- Beds:
- 3
- Lot size:
- 46.9 Acres
- Year built:
- 2008
- Baths:
- 4.00
- MLS#:
- 24041727
ADDITIONAL INFORMATION
Magnificent Custom Hearthstone hand-hewn log home is the hallmark of this one of a kind country estate. The custom design and craftsmanship are breathtaking! Beautiful soaring vaults in the timber-filled great room are accentuated by the masonry stone fireplace. The chef's kitchen is truly state of the art with Viking appliances, copper sinks, chisel-edged granite counters, huge center island and more. Separate dining room features built-in serving pantry. Off the entry foyer you'll find the study/den with stone fireplace. Luxurious primary suite is phenomenal and the perfect place to retire to at the end of the day with walk-in closets, 2 full baths, laundry and sun room. Upstairs two additional bedrooms share a full bath and a Loft to use as you please. Multi-level stone deck w/built-in grill is relaxing. Barn complements the style of the house with massive loft, conditioned multipurpose room, full bath. Five fenced fields connect to the barn, stocked lake.
$525,000
225 Dale Drive Washington, MO 63090
- Type:
- Single Family
- Sq.Ft.:
- 2,721
- Status:
- Active
- Beds:
- 4
- Lot size:
- 3 Acres
- Year built:
- 2005
- Baths:
- 3.00
- MLS#:
- 24039525
- Subdivision:
- Haberberger Estates
ADDITIONAL INFORMATION
Nestled in a wooded alcove, this 4 bed, 2.5 bath home in Campbellton Schools is tucked away on a private rd. A manicured yard & garden w hiking trails winding throughout the woods gives you the pleasures of country life located just minutes from town! The vaulted great rm has a gas fp & wide plank hickory floors that flow throughout the main level. Atrium-style windows bring the serenity of the outdoors in. A large covered deck located off the dining area is ideal for cookouts. The kitchen boasts a large pantry, window seat & tile floors. Updates done this summer include freshly painted cabinetry & new quartz countertops w breakfast bar peninsula. The owner's retreat features a w/in closet & private bath w corner tub & separate shower. Two addl bdrms, full hall bath & laundry rm are also on the main floor. The newly completed w/o LL showcases a shiplap wall feature w wood stove in the rec rm, 4th bdrm, half bath & tons of storage. So much more to see! Schedule your tour TODAY!
- Type:
- Single Family
- Sq.Ft.:
- 4,120
- Status:
- Active
- Beds:
- 3
- Lot size:
- 0.1 Acres
- Year built:
- 2013
- Baths:
- 4.00
- MLS#:
- 24040533
- Subdivision:
- Rhine River Dev
ADDITIONAL INFORMATION
This home offers a Missouri river view with a perfect blend of style, functionality, & comfort in the heart of Downtown Washington, MO. The three levels of living for multigenerational living complete with a caged elevator, offers practicality & a touch of luxury. The main level features a gorgeous kitchen with a large island & a built-in bar area, which is an ideal space for entertaining. Also on the main level which further enhances the living experience is the screened porch & grilling area. 2nd floor appears to be well thought out, providing flexibility with an open area for an office or additional living space. The Main Bedroom suite with a door to the deck, his and hers closets with custom organizers, and a spacious main bath with double sinks, a large L-shaped walk-in shower, & a jetted tub contribute to the comfort & elegance. LL has a fantastic entertainment area, bar, & plenty of storage. The walk-out to the patio and fenced area adds convenience & expands the usable space.
- Type:
- Other
- Sq.Ft.:
- 3,300
- Status:
- Active
- Beds:
- 5
- Lot size:
- 0.41 Acres
- Baths:
- 4.00
- MLS#:
- 24037254
- Subdivision:
- Stone Bridge (the Brooke)
ADDITIONAL INFORMATION
Luxury living on a lot that backs to trees. This plan features 4 main floor bedrooms, a spacious kitchen / dining / great room for gathering the family, and an office perfect for working from home. The kitchen includes an oversized island with quartz tops, upgraded cabinets, and upgraded appliance package w/ range hood and microwave built into the island. The kitchen is open to the great room, where you'll find a fireplace and plenty of windows for natural light. Don't miss the three car garage, screened in back deck, added grilling porch and oversized walk out patio. The master suite includes a walk in tile shower Premium brick and stone elevation all on a beautiful cul de sac that backs to trees. Enjoy your private backyard in an ideal WashMO location: The Brooke @ Stonebridge by Northern Star Homes
- Type:
- Other
- Sq.Ft.:
- 1,455
- Status:
- Active
- Beds:
- 2
- Lot size:
- 0.43 Acres
- Baths:
- 2.00
- MLS#:
- 24036218
- Subdivision:
- Stone Bridge Hill
ADDITIONAL INFORMATION
Zero steps, cul-de-sac homesite that backs to trees, wider doorways and easy main floor living. This floor plan boasts an open-concept design with high ceilings and abundant natural light, creating a warm and inviting atmosphere. The gourmet kitchen is a chef’s delight, featuring a large island with plenty of seating. The adjacent dining area and living room with a fireplace are perfect for entertaining and family gatherings. You'll enjoy the screened in back porch in your private backyard. The lower level walks out to a patio. This plan is typically 3 bedrooms, however this home owner is converting a bedroom into a home office and opening it up to the foyer, leaving two more main floor bedrooms and baths. Stone Bridge is Washington's newest community and sits in an ideal location with walking trails and parks all within walking distance. Northern Star Homes - WashMo's hometown builder.
- Type:
- Other
- Sq.Ft.:
- n/a
- Status:
- Active
- Beds:
- 3
- Baths:
- 2.00
- MLS#:
- 24012983
- Subdivision:
- The Highlands
ADDITIONAL INFORMATION
Designed for ultimate livability, this To-Be-Built Rochester offers a Split 3 Bedroom layout, 2 Bathrooms, main floor Laundry/Mud Room and 2 Car Garage. The home opens to a spacious Great Room, sunlit Dining Area, and Kitchen that includes an oversized island with additional seating and a super-sized walk-in pantry. The Owners' Suite is the perfect retreat, featuring a large walk-in closet and private Owner’s Bath. Options like Great Room Fireplace, Bay Windows, Vaulted or Coffered Ceilings can truly personalize your new home. All Rolwes Company homes include enclosed soffits and fascia, integrated PestShield pest control system, fully sodded yards, and a landscape package. Pictures may vary from actual home constructed. See Sales Representative for all the included features of this home and community.
- Type:
- Other
- Sq.Ft.:
- n/a
- Status:
- Active
- Beds:
- 3
- Baths:
- 2.00
- MLS#:
- 24012974
- Subdivision:
- The Highlands
ADDITIONAL INFORMATION
This To-Be-Built Rockport ranch-style home features a split Bedroom, open concept plan with 3 Bedrooms, 2 Bathrooms, main floor Laundry, and 2-car garage. The home opens to a spacious Great Room, sunlit Dining Area, and Kitchen that includes an over-sized island with additional seating. The Owner's Suite is the perfect retreat, featuring a spacious Walk-In Closet and private Owner’s Bath. Options like 3-Car Garage, vaulted ceilings, a fireplace, or bay windows can truly personalize your new home. All Rolwes Company homes include enclosed soffits and fascia, integrated PestShield pest control system, fully sodded yards, and a landscape package. Pictures may vary from actual home constructed. See Sales Representative for all the included features of this home and community.
- Type:
- Other
- Sq.Ft.:
- n/a
- Status:
- Active
- Beds:
- 3
- Baths:
- 2.00
- MLS#:
- 24012879
- Subdivision:
- The Highlands
ADDITIONAL INFORMATION
Designed with livability in mind, this To-Be-Built Savoy offers stunning elevations and open floor plan perfect for entertaining. The split Bedroom Ranch layout features three Bedrooms, two Baths, Two Car Garage and Main Floor Laundry. The inviting Kitchen with included island opens to Dining and sunlit Great Room. The private Owner's Suite is the perfect escape featuring elegant Owner's Bath and desirable Walk-In closet. The Main Floor offers two additional Bedrooms and Bathroom. Options like vaulted or coffered ceilings, bay windows, Great Room Fireplace and finished Lower Level can truly personalize your new home. All Rolwes Company homes include enclosed soffits and fascia, integrated PestShield pest control system, fully sodded yards, and a landscape package. Pictures may vary from actual home constructed. See Sales Representative for all the included features of this home and community.
- Type:
- Other
- Sq.Ft.:
- n/a
- Status:
- Active
- Beds:
- 3
- Baths:
- 2.00
- MLS#:
- 24012874
- Subdivision:
- The Highlands
ADDITIONAL INFORMATION
Designed with livability in mind, the Sydney offers stunning elevations and an open floor plan. This ranch home features three Bedrooms, two Baths, a 2-car Garage, and main floor Laundry. The inviting Kitchen with optional island and opens to the Dining area and sunlit Great Room. The private Owner’s Suite is the perfect escape featuring an elegant Bath and a Walk-in Closet. Add even more space with an optional Rec Room or Fourth Bedroom on the Lower Level, and personalize your Sydney with options like a Bay Windows, vaulted ceilings or Expanded Owner’s Bath. All Rolwes Company homes include enclosed soffits and fascia, integrated PestShield pest control system, fully sodded yards, and a landscape package. Pictures may vary from actual home constructed. See Sales Representative for all the included features of this home and community.
- Type:
- Single Family
- Sq.Ft.:
- 4,950
- Status:
- Active
- Beds:
- 4
- Lot size:
- 10 Acres
- Year built:
- 1945
- Baths:
- 4.00
- MLS#:
- 23058697
ADDITIONAL INFORMATION
One of a kind property you won't want to miss! If you favor French elegance, you'll love this magnificent 4-bed, 4-bath, sprawling, limestone beauty. Built with stone quarried from the property no attention to detail has been spared. Huge, sun-splashed family room is perfect for family and friends to gather. Living room features unique stone fireplace you have to see to believe! Formal dining room is situated next to the kitchen. Love to cook? The spacious, modern kitchen, with stainless appliances, center island and more will be the place to prepare your meals. From the foyer take the gently winding staircase to the upper level and you'll be amazed by the size of the master suite! Three additional bedrooms and two full baths are housed here as well. Full walkout, partially finished basement, 2-car and 3-car detached garages. Guest house, barn w/loft and four stalls in basement, tool shop, and more. Situated on 10 peaceful, partially wooded acres. New Roof on both Houses at Closing!

Listings courtesy of MARIS as distributed by MLS GRID. Based on information submitted to the MLS GRID as of {{last updated}}. All data is obtained from various sources and may not have been verified by broker or MLS GRID. Supplied Open House Information is subject to change without notice. All information should be independently reviewed and verified for accuracy. Properties may or may not be listed by the office/agent presenting the information. Properties displayed may be listed or sold by various participants in the MLS. The Digital Millennium Copyright Act of 1998, 17 U.S.C. § 512 (the “DMCA”) provides recourse for copyright owners who believe that material appearing on the Internet infringes their rights under U.S. copyright law. If you believe in good faith that any content or material made available in connection with our website or services infringes your copyright, you (or your agent) may send us a notice requesting that the content or material be removed, or access to it blocked. Notices must be sent in writing by email to [email protected]. The DMCA requires that your notice of alleged copyright infringement include the following information: (1) description of the copyrighted work that is the subject of claimed infringement; (2) description of the alleged infringing content and information sufficient to permit us to locate the content; (3) contact information for you, including your address, telephone number and email address; (4) a statement by you that you have a good faith belief that the content in the manner complained of is not authorized by the copyright owner, or its agent, or by the operation of any law; (5) a statement by you, signed under penalty of perjury, that the information in the notification is accurate and that you have the authority to enforce the copyrights that are claimed to be infringed; and (6) a physical or electronic signature of the copyright owner or a person authorized to act on the copyright owner’s behalf. Failure to include all of the above information may result in the delay of the processing of your complaint.
Washington Real Estate
The median home value in Washington, MO is $263,300. This is higher than the county median home value of $222,900. The national median home value is $338,100. The average price of homes sold in Washington, MO is $263,300. Approximately 69.11% of Washington homes are owned, compared to 24.73% rented, while 6.16% are vacant. Washington real estate listings include condos, townhomes, and single family homes for sale. Commercial properties are also available. If you see a property you’re interested in, contact a Washington real estate agent to arrange a tour today!
Washington, Missouri 63090 has a population of 14,607. Washington 63090 is less family-centric than the surrounding county with 30.36% of the households containing married families with children. The county average for households married with children is 31.33%.
The median household income in Washington, Missouri 63090 is $71,159. The median household income for the surrounding county is $65,263 compared to the national median of $69,021. The median age of people living in Washington 63090 is 39.6 years.
Washington Weather
The average high temperature in July is 88.9 degrees, with an average low temperature in January of 21.7 degrees. The average rainfall is approximately 43.8 inches per year, with 12.3 inches of snow per year.
