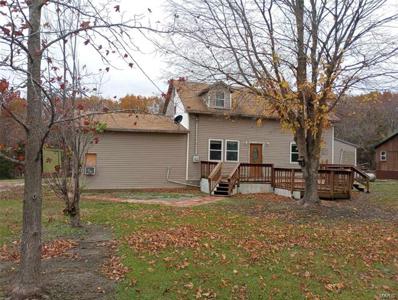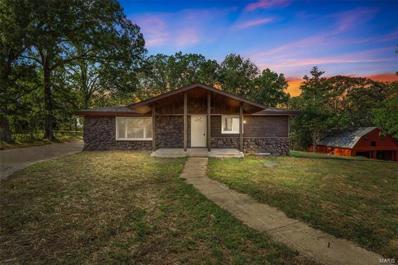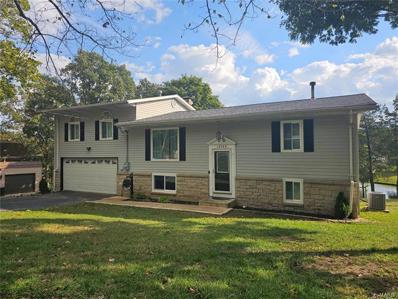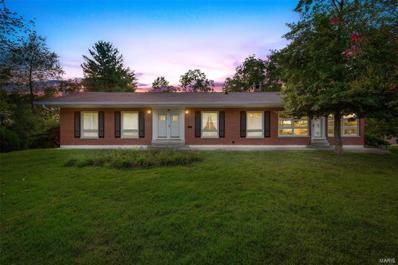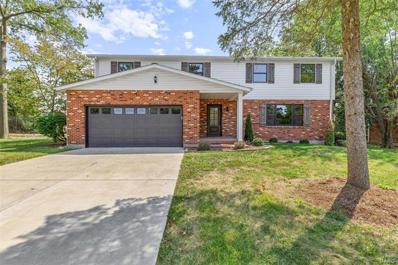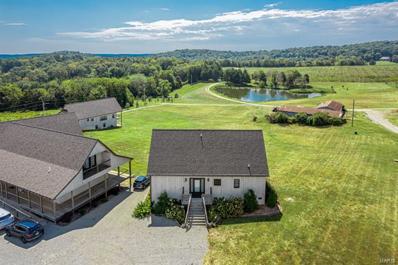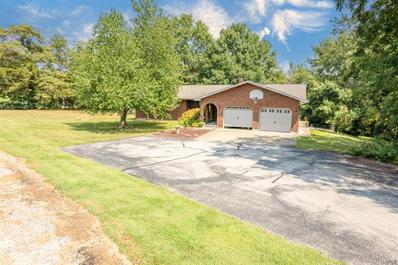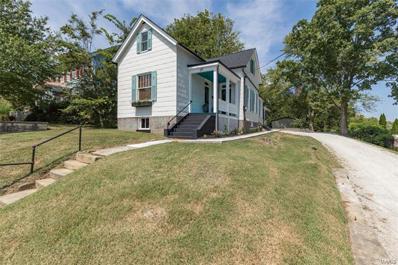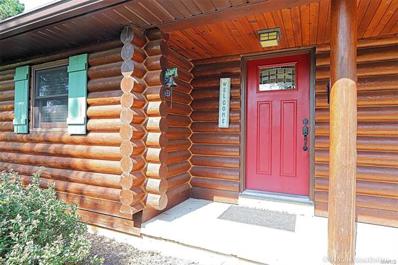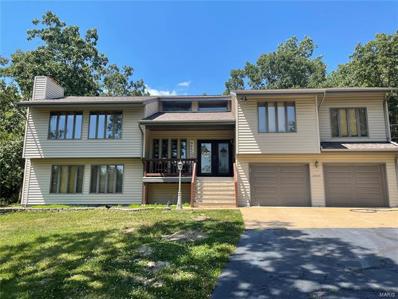Ste Genevieve MO Homes for Sale
Open House:
Saturday, 12/21 7:00-9:00PM
- Type:
- Single Family
- Sq.Ft.:
- n/a
- Status:
- NEW LISTING
- Beds:
- 4
- Lot size:
- 0.13 Acres
- Baths:
- 3.00
- MLS#:
- 24076063
ADDITIONAL INFORMATION
Nestled in the heart of Ste. Genevieve, this meticulously maintained 4-bedroom, 3-bathroom home offers the perfect mix of historic charm & contemporary updates. Situated on a spacious corner lot, this home has seen several recent improvements including a new roof (2020), hot water heater(2022) & so much more! The spacious main floor features an open-concept design that includes a gourmet kitchen w/modern stainless steel appliances, plenty of counter space & storage. Luxury modern oak laminate flooring runs throughout the home. Two well-sized bedrooms w/ fresh paint & new light fixtures are on the first floor, along w/a beautifully updated full bathroom. Upstairs, you'll find 2 more bedrooms with a half-bathroom. Enjoy 600 sq ft of fully finished basement space – perfect for a playroom, media room, or living area. The basement also features a full bathroom w/ a shower .The large, level backyard is a true oasis with a concrete slab and is fully fenced w/a brand-new 6-foot privacy fence.
- Type:
- Single Family
- Sq.Ft.:
- 1,523
- Status:
- Active
- Beds:
- 3
- Lot size:
- 1 Acres
- Year built:
- 1956
- Baths:
- 2.00
- MLS#:
- 24073645
- Subdivision:
- City Park Area
ADDITIONAL INFORMATION
Wonderful 3 Bed, 2 Bath All-Brick Home on 1 Acre – City Convenience with a Rural Feel! Welcome to your dream home! This spacious 3-bedroom, 2-bathroom all-brick beauty is perfectly situated just inside the city limits, offering the convenience of town living with the serenity of a countryside retreat. Nestled on a generous 1-acre lot, this property is full of charm, character, and plenty of space to make your own. Features you'll love: Open Floor Plan, Main Floor Laundry, Large Attached Garage, New roof, No-Step Entry, Two Patios, and Basement Family Room. Step outside and take in the breathtaking views in all directions! The large yard features majestic pecan trees for shade and beauty, plus an asphalt driveway for a polished look and easy maintenance. Whether you’re sipping your morning coffee or enjoying an evening sunset, you’ll appreciate the peace and privacy this property provides. This home is ready for its new owners combining rural charm with city convenience!
- Type:
- Single Family
- Sq.Ft.:
- 1,500
- Status:
- Active
- Beds:
- 4
- Lot size:
- 1 Acres
- Year built:
- 1930
- Baths:
- 2.00
- MLS#:
- 24073828
- Subdivision:
- Na
ADDITIONAL INFORMATION
Set on a peaceful 1-acre lot, this beautifully renovated 4-bedroom, 2-bath farmhouse offers a perfect blend of country charm and modern updates. Inside, you'll find refinished hardwood floors, decorative ceilings, new light fixtures, and fresh paint throughout. The spacious eat-in kitchen is ideal for family meals, while two of the bedrooms are conveniently located on the main floor, with the other two upstairs, each featuring new carpeting. French doors lead to a versatile room that can serve as a bedroom, office, playroom, or extra living space. Relax on the front porch and enjoy scenic views of the surrounding farmland. The property also includes a small storage shed and chicken coop, perfect for outdoor hobbies. With ample space for gardening and outdoor activities, this home offers the best of rural living. Plus, it's just a short drive to Ste. Genevieve for easy access to local shops, restaurants, and more. Call to schedule a showing today!
- Type:
- Single Family
- Sq.Ft.:
- 2,300
- Status:
- Active
- Beds:
- 3
- Lot size:
- 0.32 Acres
- Year built:
- 1972
- Baths:
- 2.00
- MLS#:
- 24072250
- Subdivision:
- Beacon Heights
ADDITIONAL INFORMATION
**Spacious Tri-Level Home with Endless Potential!** **Back on Market at no fault to Seller** New Roof being put on prior to Close Inspection Report now attached along w/ Passed Occupancy Report This 3-bed, 2-bath + bonus room home offers over 2,300 sq ft of living space, an oversized 2-car garage, and a fenced backyard—perfect for pets, play, or entertaining! Enjoy the walkout basement with patio, deck off the dining room, and gleaming hardwood floors in the spacious dining room. The upper level features 3 large bedrooms and a full bath, while the lower level offers a bonus room, full bath, and utility room—ideal for an office or guest space. Located near Pere Marquette Park, Fair Grounds, and ball fields, this well-maintained home is move-in ready and waiting for your personal touch! Appliances stay!
- Type:
- Single Family
- Sq.Ft.:
- n/a
- Status:
- Active
- Beds:
- 4
- Lot size:
- 1.08 Acres
- Baths:
- 2.00
- MLS#:
- 24057580
- Subdivision:
- Seven Falls
ADDITIONAL INFORMATION
Investor Special: Full Rehab Opportunity in Gated Lake Community. This is a major rehab project, not for casual DIYers. Only experienced investor with the vision and resources to tackle a full-scale overhaul, this is your chance to create something unique in a gated lake community. Over 1 acre, the home has been gutted to the studs & needs a complete redesign. The current layout is challenging and requires reimagining the entire space. Expect to start fresh with a full renovation. 1+ Acre Lot: Quiet, private setting in a gated community (not lakefront). Complete Rehab: Home stripped to the frame; requires new layout, design, and systems. Septic: Non-functional(according to board member I talked with)needs replacement. Serious Investors Only: This project requires significant experience, resources, and vision. If you’re ready for a heavy-lift project in a prime location, this is your opportunity to have a lake house on the cheap! No tire-kickers. Serious inquiries only.
- Type:
- Single Family
- Sq.Ft.:
- n/a
- Status:
- Active
- Beds:
- 2
- Lot size:
- 0.35 Acres
- Year built:
- 1987
- Baths:
- 2.00
- MLS#:
- 24063918
- Subdivision:
- Forth Anx Lake Seven Falls Sub
ADDITIONAL INFORMATION
Beautiful 2 bed, 2 bath lakefront home with its own boat dock. Enjoy stunning water views from the large deck at the back of the house. The home also features a full walkout basement with a finished bathroom, offering great potential for additional living space. Perfect for lake lovers and outdoor enthusiasts. Schedule your showing today!
- Type:
- Single Family
- Sq.Ft.:
- 1,760
- Status:
- Active
- Beds:
- 3
- Lot size:
- 2.2 Acres
- Year built:
- 1965
- Baths:
- 2.00
- MLS#:
- 24061969
ADDITIONAL INFORMATION
Ranch home totally rehabbed down to the 2x4's. Everything is new 2023 and 2024 added an oversized 2 car garage with openers. 3 bedrooms, 2 full baths, large living room, open flor plan, 16'x10' covered deck, and large covered front porch. Sitting on 2 acres, backs to trees, circle drive, dead end street, and large barn. Kitchen with stainless steel appliances, main floor laundry, and patio. Primary bath with walk-in shower, walk-in closet, all redone very nice. Close access to Hwy 1-55 with the feeling of living in the country!
- Type:
- Single Family
- Sq.Ft.:
- 2,800
- Status:
- Active
- Beds:
- 5
- Lot size:
- 0.5 Acres
- Year built:
- 1982
- Baths:
- 3.00
- MLS#:
- 24061101
- Subdivision:
- Lake Forest Estates Inc Sub
ADDITIONAL INFORMATION
Discover your dream home in the serene Lake Forest Estates! This beautifully renovated 5-bedroom, 3-bath retreat offers an open floor plan, lots of sqft and a cozy electric fireplace. The spacious kitchen features a center island, custom cabinetry, and stainless steel appliances—perfect for entertaining. Main floor includes a peaceful primary suite and 2 bedrooms, while the lower level adds two more bedrooms and a large family room and 2-car garage. Step outside to a large, covered deck, perfect for enjoying your large lot backing up to a water-featured pond. Community amenities include a pool, tennis/basketball/pickleball courts, marina and lake access, riding/walking trials, and community clubhouse, creating a resort-like lifestyle. Just minutes from Ste. Genevieve, parks, and wineries, this home offers the perfect blend of tranquility and modern living. Added bonus- mortgage is assumable at 3.25% Schedule your private tour today and experience the beauty of Lake Forest living!
- Type:
- Single Family
- Sq.Ft.:
- 4,032
- Status:
- Active
- Beds:
- 4
- Lot size:
- 0.81 Acres
- Year built:
- 1962
- Baths:
- 2.00
- MLS#:
- 24056411
- Subdivision:
- St. Jude
ADDITIONAL INFORMATION
Come check out this one of a kind well built, well kept beautiful ranch nestled on a corner lot, on almost an acre park like setting. This large brick ranch has 4 bedrooms (possibly 5), a large family room in the basement, a main level INDOOR patio with a fireplace/grill, storm shelter, beautiful landscaping and so much more. This home offers exposed redwood beams in the basement and indoor patio (aka entertainment room) which sets this home apart from other ranch homes in the area. First time this house has ever hit the market, and I'm sure whomever gets it will love it as much as the original family has loved it over the years.
- Type:
- Single Family
- Sq.Ft.:
- n/a
- Status:
- Active
- Beds:
- 4
- Lot size:
- 0.2 Acres
- Year built:
- 1950
- Baths:
- 3.00
- MLS#:
- 24055945
ADDITIONAL INFORMATION
Welcome to this inviting 4-bedroom, 2.5 -bathroom home nestled within the city limits of charming Ste. Genevieve. Perfectly blending modern convenience with small-town living, this property offers the best of both worlds. As you step inside, you're greeted by a warm wood floors & large windows that invite natural light. The kitchen boasts ample cabinet space, and a cozy breakfast nook. 2 Bedroom on the main level, The primary bedroom features an on suite bathroom with step in shower & sitting room that leads to the back deck. Both with Built in dressers & closets. The additional 2 bedrooms upstairs offer generous space for family, guests, or a home office. Outside, the level backyard is perfect for entertaining or enjoying peaceful evenings on the new back deck. Located just minutes from local schools, shops, and restaurants, this home offers easy access to all the amenities of small-town life, while still maintaining a sense of privacy and tranquility.
$359,900
58 Oakwood Ste Genevieve, MO 63670
- Type:
- Single Family
- Sq.Ft.:
- 3,252
- Status:
- Active
- Beds:
- 4
- Year built:
- 1972
- Baths:
- 3.00
- MLS#:
- 24057289
- Subdivision:
- Pointe Basse
ADDITIONAL INFORMATION
Walk right in to this beautiful 2-story home. Admire the stair case open to the large living area. This home has everything for the growing family. 4 bedrooms 2.5 baths. Completely remodeled. Gorgeous open kitchen/dining area. Solid surface countertops, center island, pantry, appliances, cabinetry. Wood floors through most of the house. Large main floor laundry area. Half bath on the main level. 2nd story consists of 4 bedrooms 2 full baths. Spacious primary bedroom suite w/walk in closet, double sinks, walk in shower. Lower level has a wonderful large family room area for all kinds of get togethers, storage area and more. 2 car attached garage. Sliding glass doors from dining area walk out on the new deck with a nice level yard. Fencing. This home has a lot to offer. Schedule your viewing today.
- Type:
- Single Family
- Sq.Ft.:
- 2,285
- Status:
- Active
- Beds:
- 4
- Year built:
- 2018
- Baths:
- 4.00
- MLS#:
- 24055791
- Subdivision:
- Villas At Chaumette
ADDITIONAL INFORMATION
Welcome to Villa 40/41 at Chaumette Winery. This recently renovated villa was built in 2018 and offers approximately 2,285 sq ft and features, 4 spacious bedrooms and 4 full bathrooms. On the main level you will fall in love with the open concept and the fresh hardwood floors that have been installed throughout. The main level features a full bedroom, bathroom, laundry, kitchen and dining room. Upstairs you will find an additional two bedrooms, with each having its own full bathroom attached. The finished walk out basement offers its own entrance plus a living space, a kitchenette, bedroom, and full bathroom. You can live in this villa full time, add it to your portfolio as a hassle free investment, or use it as your secluded get away. This Villa can be rented as two separate units offering additional income. Chaumette offers plenty of amenities including a gym, community pool, winery/restaurant, hiking trails, internet, etc.
- Type:
- Single Family
- Sq.Ft.:
- 2,700
- Status:
- Active
- Beds:
- 3
- Lot size:
- 1.3 Acres
- Year built:
- 1986
- Baths:
- 4.00
- MLS#:
- 24055585
ADDITIONAL INFORMATION
NEW PRICE! OPEN HOUSE 11/3/2024 FROM 1:00-2:00PM. This amazing 1.3 acre lot with brick ranch (3bed/3 bath + addtl sleeping area in bsmt) home -inground pool/pool house, and detached shed/hobby shop...Could be yours! The sprawling home on serene acreage, nestled at the end of quiet street boast an inground pool, pool house, covered patio, main level deck, and amazing location! The unique covered front porch welcomes you to the entry way/2nd family room. Open kitchen/dining/living room walk out to the oversized deck with panoramic views of the secluded backyard and pool/pool house/detached 2 story storage shed. Main floor mud room and oversized laundry room exit to the garage. Main floor primary suite, 2 additional bedrooms and a full bath complete the upstairs. Mostly finished walk out basement- living room, game room, sleeping area, full bath, and tons of storgae space. Covered lower level patio, mature landscaping and peace and quiet welcome you HOME! NEW AC BEING INSTALLED.
- Type:
- Single Family
- Sq.Ft.:
- 1,840
- Status:
- Active
- Beds:
- 3
- Lot size:
- 0.49 Acres
- Year built:
- 1902
- Baths:
- 2.00
- MLS#:
- 24052845
- Subdivision:
- United States Surv #128
ADDITIONAL INFORMATION
Located in the heart of historic Ste. Genevieve, this beautiful home has been meticulously renovated while still maintaining plenty of historic charm. The home was built in 1902 while the stone outbuilding has been standing for over 200 years! Built in 1817, it was the original ice storage facility for the town and is a registered historic site. The home features french doors, the original wood trim and windows, an inviting covered porch, and tall decorative ceilings. The kitchen has been completely remodeled with a tile backsplash, butcher block counter tops, and new appliances. You will love all the natural light! The main floor master suite includes a walk-in tile shower, a spacious closet and bedroom as well as laundry hook ups. Upstairs features a bedroom, large sitting area that could easily be used as another bedroom, a storage area, and another full bath with a huge soaking tub. You will also enjoy the enclosed back porch and huge lot! Schedule your showing today!
- Type:
- Single Family
- Sq.Ft.:
- 2,830
- Status:
- Active
- Beds:
- 3
- Lot size:
- 2.92 Acres
- Baths:
- 2.00
- MLS#:
- 24050102
ADDITIONAL INFORMATION
Price reduction on this spacious log home in scenic wine country. You will love the views of the property from the large deck and the kitchen window. Home features three bedrooms, two full bathrooms with an open floor plan. Sellers have taken great care of a home they love and have added a ton of extras. The kitchen has custom cabinets, granite counters, and stainless appliances. The living room with cozy fireplace opens to the dining area and kitchen. They have added a family room on the main level with a large walk-in pantry/storage room. The walk-out lower level has another large great room with fireplace, wet bar, sleeping area/work out room and another full bath. Both of the fireplace inserts with fans, can each heat 2000 SF. Newer metal Roof. Don't miss seeing this great home on approximately 2.92 acres. Starlink home equipment included. Close to Hawn State Park and Pickle Springs Park.
- Type:
- Single Family
- Sq.Ft.:
- n/a
- Status:
- Active
- Beds:
- 2
- Lot size:
- 0.24 Acres
- Year built:
- 1914
- Baths:
- 2.00
- MLS#:
- 24050660
- Subdivision:
- N/a
ADDITIONAL INFORMATION
Charming and historic 2bd/2bath home built in 1914 with modern day upgrades. This home is located in the main part of town, close to schools, shops and downtown. It has been updated and features 2 full baths and has a bonus room that could be used for an office, living, etc. Original millwork adds to lots of this homes charm. It also features a great, shaded backyard.
- Type:
- Single Family
- Sq.Ft.:
- n/a
- Status:
- Active
- Beds:
- 3
- Lot size:
- 0.37 Acres
- Year built:
- 1999
- Baths:
- 2.00
- MLS#:
- 24045902
- Subdivision:
- Lake Seven Falls
ADDITIONAL INFORMATION
Nice, 1.5 Story home located just out of the Lake Seven Falls Gate. As you enter the home you will be see the spacious living room with fireplace that leads to the large kitchen/dining room. Kitchen has a center island and plenty of cabinet space. Main floor laundry and half bath. From the kitchen, the French doors lead you out onto the covered deck that overlooks the back yard. Main floor primary bedroom suite has a jetted tub and separate shower. Large Walk-in closet. Venture upstairs to find 2 additional bedrooms and a full bath. The basement is partially finished with a bathroom, possible additional living space and storage.
- Type:
- Single Family
- Sq.Ft.:
- 1,109
- Status:
- Active
- Beds:
- 3
- Lot size:
- 0.37 Acres
- Year built:
- 1926
- Baths:
- 2.00
- MLS#:
- 24042651
ADDITIONAL INFORMATION
Prepare to be wowed by this stunningly renovated 3-bed, 2-bath home that blends modern style with timeless charm! Step inside to an open-concept living space flowing into a spacious eat-in kitchen, featuring sleek cabinetry, a gorgeous tile backsplash, pantry, and brand-new stainless appliances—ready for your next culinary adventure. The main floor offers a peaceful primary bedroom, updated full bath, and convenient laundry area. Upstairs, two sizable bedrooms share a stylish Jack-and-Jill bath, combining comfort and functionality. Fresh paint, new flooring, and beautiful wood detailing add warmth and character throughout. Outside, this home shines with a durable metal roof, striking new siding with stone accents, a welcoming front porch, and a back patio perfect for entertaining. Sitting on a large lot with mature trees, this gem offers privacy while being close to schools, dining, and entertainment. Move-in ready and waiting for you—schedule your showing today!
- Type:
- Single Family
- Sq.Ft.:
- 3,250
- Status:
- Active
- Beds:
- 3
- Lot size:
- 5.6 Acres
- Year built:
- 1984
- Baths:
- 3.00
- MLS#:
- 24042833
- Subdivision:
- N/a
ADDITIONAL INFORMATION
Additional acreage added! Now approx. 5.6 acres m/l, boundary lines are approx. & will be surveyed. 60x60 barn also included with the sale. This is country living w/in minutes to town. Beautifully landscaped & renovated 3 bed, 3 full bath home offers a bit of everything. Walk inside to a spacious kitchen/dining area w/ breakfast bar & large center island, quartz countertops, stainless appliances. Expansive great room w/ a vented gas fireplace. Spacious primary bedroom. Also offers a living room, mudd room, laundry room & office all on the m/l. LL offers a family room, possible 4th bedroom & a large storage area. 31 x 31 oversized attached garage. Outside be prepared to be impressed. Meticulously landscaped with blooming flowers,trees & bushes. Large composite deck, koi pond, 42X27 patio with a gas fire pit. Many options to sit and enjoy sunrises and sunsets. 20x12 utilty shed w/concrete floor, 30x40 shop w/concrete floor & electric. Newer roof, windows, flooring and much more.
- Type:
- Single Family
- Sq.Ft.:
- 2,923
- Status:
- Active
- Beds:
- 4
- Lot size:
- 1.01 Acres
- Year built:
- 1983
- Baths:
- 3.00
- MLS#:
- 24041174
- Subdivision:
- Lake Forest Estates Inc
ADDITIONAL INFORMATION
Welcome to your private sanctuary in the heart of a vibrant Lake subdivision. This stunning property offers a perfect blend of tranquility & community living, with a spacious 4-br, 3-ba home on a 1-acre lot enveloped by serene woods. Notice the newly replaced garage doors (2022). The charming renovated entryway leads to an expansive living room featuring vaulted ceilings with rustic wooden beams. The kitchen is a chef's delight, complete with a pine ceiling over the eat-in area. Outside, discover the ultimate entertainment space—a spacious brick patio with a cozy fire pit for gatherings or unwinding amidst the natural beauty. This property isn't just a home; it's a lifestyle as part of the Lake subdivision you have access to a plethora of amenities including lake access for water activities, pickleball courts, a pool for hot summer days, and a club house ideal for social gatherings. Schedule your private tour today & envision yourself living amidst this remarkable Lake Community!
- Type:
- Single Family
- Sq.Ft.:
- 1,502
- Status:
- Active
- Beds:
- 4
- Lot size:
- 0.17 Acres
- Year built:
- 1931
- Baths:
- 2.00
- MLS#:
- 24034042
ADDITIONAL INFORMATION
Updated 4-bedroom, 2 full bath home with 2022 HVAC, 2023 Hot Water Heater, and 2024 all plumbing lines changed out to flex lines, electrical box and most wiring, paint, insulation added, front steps re-poured, widen, and railings replaced. New Roof, New Siding to be installed on the right and left side of the home before closing. The home features a 1 car detached garage/shed, wood flooring, unfinished basement with walk-up stairs and sump pump, glass enclosed rear porch and large covered front porch to sit and relax. Eat in Kitchen plus a Separate Dining Room. 2 bedrooms on the main level with an updated full bath and 2 bedrooms in the upper level with a new full bath. Close to the schools, shopping, and hospital! This home in Not in a flood area. Seller does not pay flood insurance. Come take a look

Listings courtesy of MARIS as distributed by MLS GRID. Based on information submitted to the MLS GRID as of {{last updated}}. All data is obtained from various sources and may not have been verified by broker or MLS GRID. Supplied Open House Information is subject to change without notice. All information should be independently reviewed and verified for accuracy. Properties may or may not be listed by the office/agent presenting the information. Properties displayed may be listed or sold by various participants in the MLS. The Digital Millennium Copyright Act of 1998, 17 U.S.C. § 512 (the “DMCA”) provides recourse for copyright owners who believe that material appearing on the Internet infringes their rights under U.S. copyright law. If you believe in good faith that any content or material made available in connection with our website or services infringes your copyright, you (or your agent) may send us a notice requesting that the content or material be removed, or access to it blocked. Notices must be sent in writing by email to [email protected]. The DMCA requires that your notice of alleged copyright infringement include the following information: (1) description of the copyrighted work that is the subject of claimed infringement; (2) description of the alleged infringing content and information sufficient to permit us to locate the content; (3) contact information for you, including your address, telephone number and email address; (4) a statement by you that you have a good faith belief that the content in the manner complained of is not authorized by the copyright owner, or its agent, or by the operation of any law; (5) a statement by you, signed under penalty of perjury, that the information in the notification is accurate and that you have the authority to enforce the copyrights that are claimed to be infringed; and (6) a physical or electronic signature of the copyright owner or a person authorized to act on the copyright owner’s behalf. Failure to include all of the above information may result in the delay of the processing of your complaint.
Ste Genevieve Real Estate
Ste Genevieve real estate listings include condos, townhomes, and single family homes for sale. Commercial properties are also available. If you see a property you’re interested in, contact a Ste Genevieve real estate agent to arrange a tour today!
Ste Genevieve, Missouri has a population of 5,417.
The median household income in Ste Genevieve, Missouri is $60,265. The median household income for the surrounding county is $62,607 compared to the national median of $69,021. The median age of people living in Ste Genevieve is 45.4 years.
Ste Genevieve Weather
The average high temperature in July is 88.8 degrees, with an average low temperature in January of 22.2 degrees. The average rainfall is approximately 43.1 inches per year, with 6.2 inches of snow per year.




