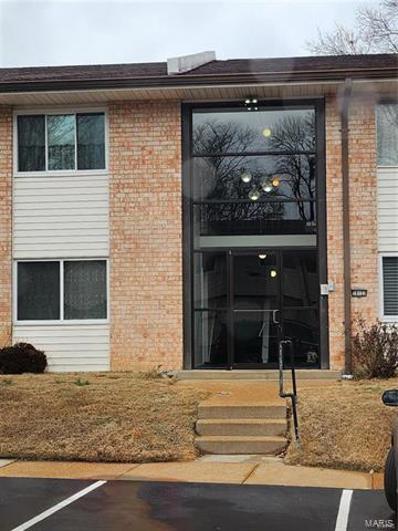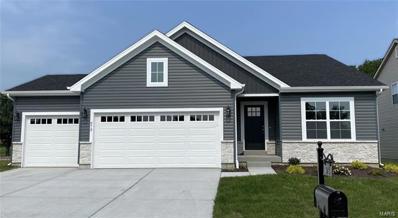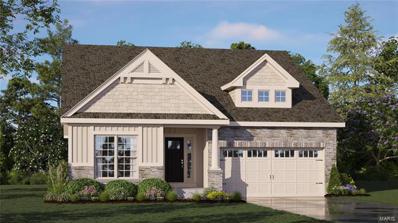Saint Louis MO Homes for Sale
- Type:
- Single Family
- Sq.Ft.:
- 2,922
- Status:
- Active
- Beds:
- 4
- Lot size:
- 0.86 Acres
- Year built:
- 1961
- Baths:
- 2.00
- MLS#:
- 24078738
- Subdivision:
- Valley Crest Sec 8a
ADDITIONAL INFORMATION
**STILL ABLE TO BE SHOWN- REACH OUT TO AGENT FOR DETAILS** A true gem built in 1961 to replicate the charm of an 1800s farmhouse. With only two owners in its history, the current sellers have thoughtfully remodeled every inch of this home, preserving its rich character while updating it for modern living. The kitchen features repurposed pocket doors from historic St. Louis homes, adding a unique touch of local history to the heart of the house. The spacious floor plan includes four beds and two full baths with show-stopping features, including stunning woodwork, a Dutch door to the sunroom, cozy office nook, built-ins, and a beautifully remodeled primary bath with soaking tub and walk-in shower. Enjoy serene mornings on the expansive front porch or host gatherings in the inviting living spaces. This home is a rare blend of historic charm and thoughtful updates, not to mention its nearly 1-acre lot in Lindbergh! Don’t miss your chance to call this artful masterpiece home in 2025.
- Type:
- Single Family
- Sq.Ft.:
- 4,366
- Status:
- Active
- Beds:
- 4
- Lot size:
- 0.67 Acres
- Year built:
- 1986
- Baths:
- 4.00
- MLS#:
- 24072357
- Subdivision:
- Pine Tree Estates 1
ADDITIONAL INFORMATION
Enjoy luxury living in this Custom built 4 bdrm with 3-1/2 baths, brick two story situated on a 1/2+ acre lot in sought after Pine Tree Estates bordering Sunset Hills. Custom features include Anderson windows, Custom oak cabinets, 31x25 great room w/HW floors, Pella windows and twin bay areas. The hearth room features a brick hearth gas log fireplace and large built in bar. The study offers built-in bookcases and oak wainscoting half walls. The second level features 4 large bedrooms with the primary bedrm and second bedrm featuring reverse vaults and Palladian windows. The custom oak wood stain package including all interior doors, fluted trim and crown molding on all levels including the finished LL w/pool room, rec/room, wet bar, exercise room and half bath. Three zoned heating and A/C systems. Attached two plus car rear entry garage. A fully fenced 38x18 free form Gunite pool w/large apron for entertaining. You must see to appreciate all the features this property has to offer.
- Type:
- Single Family
- Sq.Ft.:
- 6,072
- Status:
- Active
- Beds:
- 5
- Lot size:
- 0.39 Acres
- Year built:
- 1995
- Baths:
- 5.00
- MLS#:
- 24069568
- Subdivision:
- Ridgemoor Place
ADDITIONAL INFORMATION
Unveiled for the 1st time, an extraordinary chance awaits to claim ownership of an exquisite residence in the heart of Mehlville, a true gem of sophistication of timeless allure. This distinguished estate beckons with an array of luxurious features: 5 spacious bedrooms, including dual primary suites; 4.5 expertly appointed bathrooms; custom kitchen masterfully crafted to delight even the most discerning culinary virtuoso! As you step into the expansive great room, a striking masonry gas fireplace serves as the centerpiece of warmth & elegance! The walk-out lower level, complete with 2nd kitchen is perfect for entertaining! Every level of this home offers abundant storage, ensuring effortless organization. Beyond the interiors, an oversized 3 car garage, impeccably finished, stands ready to impress, while the sprawling rear yard displays a canvas of infinite potential! Envision a shimmering pool or outdoor retreat - the space is yours to transform! Don't miss this unrivaled opportunity!
- Type:
- Single Family
- Sq.Ft.:
- 2,800
- Status:
- Active
- Beds:
- 4
- Lot size:
- 0.26 Acres
- Year built:
- 1947
- Baths:
- 4.00
- MLS#:
- 24066555
- Subdivision:
- Mattis Acres
ADDITIONAL INFORMATION
((Buyers have lost financing, again! Agents - call Listing agent for additional info. Home has passed Occupancy & Inspection periods. All docs in supplements for agents to pull. Beautiful home - looking for fully pre-approved qualified buyers!) On a quiet street, where dreams take flight, A home awaits, bathed in light. Four bedrooms, baths of three-point-five, A ranch where comfort comes alive. Vaulted ceilings, hardwood floors, A main-floor laundry to adore. Step below, where space expands, A walkout level, dreams in hand. Outdoors calls with patios grand, A kitchen built for gatherings planned. Updates shine, from windows to air, This Lindbergh home is beyond compare. Back on the market, don’t delay, Passed occupancy, it’s here to stay. Your perfect match, a home so true, Schedule a showing—it’s waiting for you!
- Type:
- Single Family
- Sq.Ft.:
- n/a
- Status:
- Active
- Beds:
- 3
- Lot size:
- 0.3 Acres
- Baths:
- 2.00
- MLS#:
- 24065379
- Subdivision:
- Butler Hillestates 2
ADDITIONAL INFORMATION
Charmin 3-bedroom 2 bath ranch-style brick home nestled in a quiet cul-de-sac. This home features numerous updates including new flooring, newer windows, a modern kitchen with granite countertops, and completely renovated bathrooms. Let's not forget the attic fan to enjoy the cool breeze on perfect weather days. The dining room features elegant French doors that open up to a spacious backyard, perfect for entertaining with endless possibilities for expansion. A cozy patio leads to a fire pit, ideal for s'mores and gatherings. The finished basement adds extra living space, complete with a drain tile system and a second full bathroom. A brand-new roof adds even more value to this gem! This charming home passed occupancy inspection, is in a fantastic neighborhood and an ideal location. Move in condition, a must-see!
$420,000
5109 Towne Centre St Louis, MO 63128
- Type:
- Single Family
- Sq.Ft.:
- 2,622
- Status:
- Active
- Beds:
- 3
- Lot size:
- 0.23 Acres
- Year built:
- 1968
- Baths:
- 4.00
- MLS#:
- 24064939
- Subdivision:
- Mission Estates
ADDITIONAL INFORMATION
Beautiful ranch with numerous updates looking for new owner. This home has an open concept with eat in kitchen and island, formal dining, living space both upstairs and downstairs, spacious en-suite off primary bedroom, brand new roof, and so much more . Quality of workingmandship shines in person. Possible VA assumption of up to $165,000.00. Lindbergh School disctricts, close to local interstates, dining, and entertainment. Schedule your private tour while you can.
- Type:
- Condo
- Sq.Ft.:
- 984
- Status:
- Active
- Beds:
- 2
- Lot size:
- 14.58 Acres
- Year built:
- 1966
- Baths:
- 2.00
- MLS#:
- 24055399
- Subdivision:
- Sakura Gardens Condo
ADDITIONAL INFORMATION
Welcome to affordable living with ample space and move right in!! Rear parking and entry have only 1 small step to access your unit right inside the main door, and the laundry only a few steps away! Super rare! Very well taken care of 2 bed, 1.5 bath large unit towards the end of the complex with low traffic. You'll enjoy newer thermal windows, fresh paint, clean, freshly cleaned carpet, white panel doors, crown molding, updated panel and electric. Ready for immediate occupancy and the refrigerator and blinds stay!
- Type:
- Other
- Sq.Ft.:
- 2,396
- Status:
- Active
- Beds:
- 4
- Lot size:
- 0.26 Acres
- Baths:
- 3.00
- MLS#:
- 24051643
- Subdivision:
- Summit Of Butler Hill
ADDITIONAL INFORMATION
New Construction by Renaissance Living, LLC! You will be impressed by this 4 BD, 3 BA ranch w/stunning features and on-trend finishes. This open ranch plan offers 1,640 s/f on the main and a bdr, bath and large Fam/Rec Rm in the finished LL for a total of 2,396 s/f of finished living space. The ext is impressive w/stone, vinyl siding, arch shingles and a 3 car garage w/coach lights and garage door opener. Features inc LVP floors in the main living areas, 8 and 11 ft clngs,11 ft clngs in the Kit-Brkfst Rm-Grt Rm, wrought iron stair spindles, 5.25 base trim, elec FP, cust accent wall in the Great Rm, dynamic Kitchen, granite c-tops, cabinets w/crown and hardware, SS appl, island w/seating bar, tile b-splash, main flr laundry, Lux Primary Suite, dbl bowl raised height vanities, sep tub-shower, W/I closet, Low E windows, R 38 ceiling insul, Hi-Effic HVAC, 50 gal water htr, walkout bsmt, patio and more. Students will attend Mehlville schools. Under const, scheduled for a Summer 2025 comp.
$670,385
5333 Tesson Court St Louis, MO 63128
- Type:
- Other
- Sq.Ft.:
- 1,592
- Status:
- Active
- Beds:
- 2
- Lot size:
- 0.11 Acres
- Baths:
- 3.00
- MLS#:
- 24022043
- Subdivision:
- The Enclave At Tesson Ridge
ADDITIONAL INFORMATION
Ready to SELL. Hardesty Homes is offering this INVENTORY HOME MARILYN MONROE MODEL a 2 bedroom, 2.5 bath home and 1,592 sgft of living space. Tons of upgrades include designer selected colors, Primary Suite with coffered ceiling, direct vent gas fireplace with cultured stone and wood box mantle, fabulous gourmet kitchen featuring granite countertops, stainless steel appliances (including a chimney style hood) & huge center island. 9' ceilings throughout main floor. Great Room features a vaulted ceiling. Brick and vinyl siding elevation with a covered front porch featuring 3 decorative columns. Such a convenient location close to area shopping, dining and Mercy Hospital. Hardesty Homes is a 3rd generation builder and is known for the highest caliber of new home craftsmanship. This home is just being started and will be ready to go late this Summer!
$665,960
5334 Tesson Court St Louis, MO 63128
- Type:
- Other
- Sq.Ft.:
- 1,748
- Status:
- Active
- Beds:
- 2
- Lot size:
- 0.12 Acres
- Baths:
- 2.00
- MLS#:
- 24018696
- Subdivision:
- The Enclave At Tesson Ridge
ADDITIONAL INFORMATION
Ready to SELL. Hardesty Homes is offering this INVENTORY HOME DEAN MARTIN MODEL a 2 bedroom, 2 bath home with den/study and 1748 sgft of living space. Tons of upgrades included designer selected colors, Primary Suite with box bay, electric fireplace, fabulous gourmet kitchen featuring granite countertops, stainless steel appliances (including a chimney style hood) & huge center island. 9' ceilings throughout main floor. Great Room and Primary Suite feature a coffered ceiling, while the Foyer features a trimmed & lighted tray ceiling. Stone elevation with vinyl board n batten and accent vinyl shake material, backs to common ground. Such a convenient location close to area shopping, dining and Mercy Hospital. Hardesty Homes is a 3rd generation builder and is known for the highest caliber of new home craftsmanship. This home is just being started and will be ready to go late this Summer!

Listings courtesy of MARIS as distributed by MLS GRID. Based on information submitted to the MLS GRID as of {{last updated}}. All data is obtained from various sources and may not have been verified by broker or MLS GRID. Supplied Open House Information is subject to change without notice. All information should be independently reviewed and verified for accuracy. Properties may or may not be listed by the office/agent presenting the information. Properties displayed may be listed or sold by various participants in the MLS. The Digital Millennium Copyright Act of 1998, 17 U.S.C. § 512 (the “DMCA”) provides recourse for copyright owners who believe that material appearing on the Internet infringes their rights under U.S. copyright law. If you believe in good faith that any content or material made available in connection with our website or services infringes your copyright, you (or your agent) may send us a notice requesting that the content or material be removed, or access to it blocked. Notices must be sent in writing by email to DMCAnotice@MLSGrid.com. The DMCA requires that your notice of alleged copyright infringement include the following information: (1) description of the copyrighted work that is the subject of claimed infringement; (2) description of the alleged infringing content and information sufficient to permit us to locate the content; (3) contact information for you, including your address, telephone number and email address; (4) a statement by you that you have a good faith belief that the content in the manner complained of is not authorized by the copyright owner, or its agent, or by the operation of any law; (5) a statement by you, signed under penalty of perjury, that the information in the notification is accurate and that you have the authority to enforce the copyrights that are claimed to be infringed; and (6) a physical or electronic signature of the copyright owner or a person authorized to act on the copyright owner’s behalf. Failure to include all of the above information may result in the delay of the processing of your complaint.
Saint Louis Real Estate
The median home value in Saint Louis, MO is $340,000. This is higher than the county median home value of $248,000. The national median home value is $338,100. The average price of homes sold in Saint Louis, MO is $340,000. Approximately 84.39% of Saint Louis homes are owned, compared to 13.84% rented, while 1.76% are vacant. Saint Louis real estate listings include condos, townhomes, and single family homes for sale. Commercial properties are also available. If you see a property you’re interested in, contact a Saint Louis real estate agent to arrange a tour today!
Saint Louis, Missouri 63128 has a population of 18,760. Saint Louis 63128 is less family-centric than the surrounding county with 23.8% of the households containing married families with children. The county average for households married with children is 29.08%.
The median household income in Saint Louis, Missouri 63128 is $81,468. The median household income for the surrounding county is $72,562 compared to the national median of $69,021. The median age of people living in Saint Louis 63128 is 42.7 years.
Saint Louis Weather
The average high temperature in July is 88.4 degrees, with an average low temperature in January of 22.8 degrees. The average rainfall is approximately 43.9 inches per year, with 14.5 inches of snow per year.









