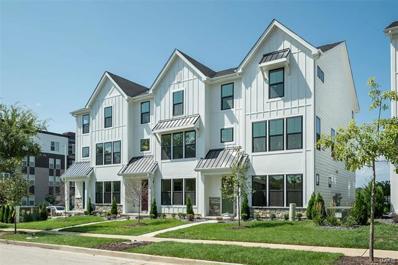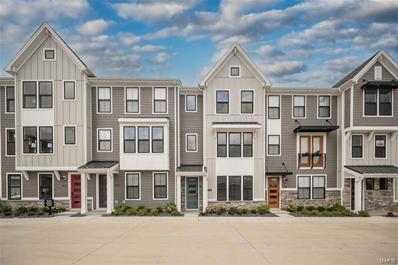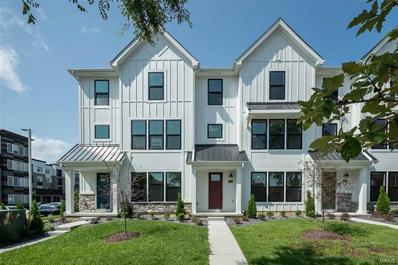Richmond Heights MO Homes for Sale
- Type:
- Single Family
- Sq.Ft.:
- 5,030
- Status:
- Active
- Beds:
- 5
- Lot size:
- 0.35 Acres
- Year built:
- 2022
- Baths:
- 5.00
- MLS#:
- 25002888
- Subdivision:
- Lake Forest
ADDITIONAL INFORMATION
This exceptional 2.5 year old home is nestled in one of the most coveted neighborhoods of the Clayton School District, seamlessly blends modern elegance w/functional luxury. The slate roof & brick façade create a stately first impression; inside, sophisticated designer finishes offer turnkey living at its finest. With over 5,000 feet of total living, the open main level includes a formal dining room, office w/wine cellar, mudroom, laundry & chef’s eat-in kitchen. A cozy hearth room that leads to a private outdoor oasis with an outdoor kitchen, fireplace, and low-maintenance turf. Upstairs, the primary suite is a retreat with a spa-inspired bath, custom walk-in closet, and more. The second floor has 3 additional bedrooms, 2 baths, and a bonus room. The finished lower level adds over 1,200 sq. ft. of living space with a family room, wet bar, 5th bedroom, and bath—perfect for entertaining. Oversize 2 car garage fit for lifts. Minutes from downtown Clayton’s shops and restaurants.
- Type:
- Single Family
- Sq.Ft.:
- 2,370
- Status:
- Active
- Beds:
- 3
- Baths:
- 4.00
- MLS#:
- 25002936
- Subdivision:
- Gateway Heights
ADDITIONAL INFORMATION
Some photos have been virtually staged. Trendy new Clifton Modern Farmhouse plan by Fischer Homes in beautiful Gateway Heights featuring three levels of living space and a rear-entry garage. The ground floor features a large rec room and half bathroom. The 2nd level is wide open from end to end with a large family room that has convenient access to an outdoor living space and open to the large kitchen with an oversized island, upgraded maple cabinetry with soft close hinges, upgraded and durable quartz counters, stainless steel appliances, a large pantry, and is open to the spacious dining room. The 3rd floor primary suite with an en suite that includes a double-bowl vanity, walk-in shower and walk-in closet. There are 2 additional bedrooms, a centrally located hall bathroom and convenient laundry closet.. Amenities include common grounds, picnic and firepit area. Low maintenance living, with lawn care and snow removal included!
- Type:
- Single Family
- Sq.Ft.:
- 2,140
- Status:
- Active
- Beds:
- 4
- Baths:
- 4.00
- MLS#:
- 24073570
- Subdivision:
- Gateway Heights
ADDITIONAL INFORMATION
Gorgeous new Tustin Modern Farmhouse plan by Fischer Homes in beautiful Gateway Heights featuring a Bedroom with full bathroom on the 1st floor. The 2nd level featuring the main living area with a spacious family room that leads into the dining which then leads into the HUGE island kitchen stunning with stainless steel appliances, upgraded cabinetry with soft close hinges, upgraded quartz counters, pantry and walk-out access to the deck. The 3rd floor has the large primary suite with an en suite with a double bowl vanity, walk-in shower and walk-in closet. There are 2 additional bedrooms. hall bath and convenient 2nd floor laundry closet. 2 bay garage.
- Type:
- Condo
- Sq.Ft.:
- 2,144
- Status:
- Active
- Beds:
- 4
- Lot size:
- 0.03 Acres
- Year built:
- 2016
- Baths:
- 4.00
- MLS#:
- 24049015
- Subdivision:
- Central Park Townhomes
ADDITIONAL INFORMATION
Former display, end unit townhome in the Clayton School District. Coveted central location, close to Clayton's quaint restaurants & shops & easy access to everywhere you want to be. Chef's kitchen with 9' ceilings, quartz counters, tile backsplash, custom cabinets w/ soft-close drawers & pull-out shelves & stainless steel appliances, including a gas cooktop , canopy hood & new Bespoke fridge (with changeable color panels) and dishwasher. Spacious elevated deck. Main floor features crown molding, wide plank flooring, designer lighting and surround sound. Upstairs, the primary suite includes a tray ceiling, walk-in closet & private bath with 2 sinks & tile shower with a frameless door, 2 secondary bedrooms with a full bath & laundry room. Don't miss the flex room w/ full bath. Dual, zoned HVAC, 2-car rear-entry garage with electric car charging & a super low HOA fee that covers ext maintenance. Corner homesite w/ 6 additional windows! Great natural light! See it today!
- Type:
- Single Family
- Sq.Ft.:
- 2,370
- Status:
- Active
- Beds:
- 3
- Baths:
- 4.00
- MLS#:
- 24047908
- Subdivision:
- Gateway Heights
ADDITIONAL INFORMATION
New construction by Fischer Homes in Gateway Heights featuring the Clifton floor plan. This townhome design offers three levels of living space and a rear-entry garage. The 2nd level showcases the large family room open to the dining room, and that is open to the kitchen with an oversized island, stainless steel appliances, upgraded cabinetry with soft close hinges, quartz counters, a HUGE walk-in pantry, and a pocket office. The 3rd level has TWO homeowner retreats, and each includes a beautiful en suite and walk-in closet. 3rd-floor laundry closet. The ground floor features the 3rd bedroom and full bathroom. Amenities include common grounds, picnic, and firepit areas. Low-maintenance living with lawn care and snow removal included!
- Type:
- Single Family
- Sq.Ft.:
- 2,274
- Status:
- Active
- Beds:
- 4
- Baths:
- 4.00
- MLS#:
- 24047895
- Subdivision:
- Gateway Heights
ADDITIONAL INFORMATION
Gorgeous new Tustin Modern Farmhouse plan by Fischer Homes in beautiful Gateway Heights featuring a Bedroom with full bathroom on the 1st floor. The 2nd level featuring the main living area with a spacious family room that leads into the dining which then leads into the HUGE island kitchen stunning with stainless steel appliances, upgraded cabinetry with soft close hinges, upgraded quartz counters, pantry and walk-out access to the deck. The 3rd floor has the large primary suite with an en suite with a double bowl vanity, walk-in shower and walk-in closet. There are 2 additional bedrooms. hall bath and convenient 2nd floor laundry closet. 2 bay garage.
- Type:
- Single Family
- Sq.Ft.:
- 2,370
- Status:
- Active
- Beds:
- 3
- Baths:
- 4.00
- MLS#:
- 24047829
- Subdivision:
- Gateway Heights
ADDITIONAL INFORMATION
New construction by Fischer Homes in Gateway Heights featuring the Clifton floor plan. This townhome design offers three levels of living space and a rear-entry garage. The ground floor, features the very large study and half bathroom. The main level showcases the large family room open to the dining room and that is open to the kitchen with an oversized island, stainless steel appliances, upgraded cabinetry with soft close hinges, quartz counters and a HUGE walk-in pantry. Primary bedroom suite includes an en suite with a double-bowl vanity, walk-in shower and walk-in closet. There are 2 additional bedrooms and a laundry closet. Amenities include common grounds, picnic and firepit area. Low maintenance living with lawn care and snow removal included!

Listings courtesy of MARIS as distributed by MLS GRID. Based on information submitted to the MLS GRID as of {{last updated}}. All data is obtained from various sources and may not have been verified by broker or MLS GRID. Supplied Open House Information is subject to change without notice. All information should be independently reviewed and verified for accuracy. Properties may or may not be listed by the office/agent presenting the information. Properties displayed may be listed or sold by various participants in the MLS. The Digital Millennium Copyright Act of 1998, 17 U.S.C. § 512 (the “DMCA”) provides recourse for copyright owners who believe that material appearing on the Internet infringes their rights under U.S. copyright law. If you believe in good faith that any content or material made available in connection with our website or services infringes your copyright, you (or your agent) may send us a notice requesting that the content or material be removed, or access to it blocked. Notices must be sent in writing by email to DMCAnotice@MLSGrid.com. The DMCA requires that your notice of alleged copyright infringement include the following information: (1) description of the copyrighted work that is the subject of claimed infringement; (2) description of the alleged infringing content and information sufficient to permit us to locate the content; (3) contact information for you, including your address, telephone number and email address; (4) a statement by you that you have a good faith belief that the content in the manner complained of is not authorized by the copyright owner, or its agent, or by the operation of any law; (5) a statement by you, signed under penalty of perjury, that the information in the notification is accurate and that you have the authority to enforce the copyrights that are claimed to be infringed; and (6) a physical or electronic signature of the copyright owner or a person authorized to act on the copyright owner’s behalf. Failure to include all of the above information may result in the delay of the processing of your complaint.
Richmond Heights Real Estate
The median home value in Richmond Heights, MO is $380,000. This is higher than the county median home value of $248,000. The national median home value is $338,100. The average price of homes sold in Richmond Heights, MO is $380,000. Approximately 51.11% of Richmond Heights homes are owned, compared to 42.49% rented, while 6.4% are vacant. Richmond Heights real estate listings include condos, townhomes, and single family homes for sale. Commercial properties are also available. If you see a property you’re interested in, contact a Richmond Heights real estate agent to arrange a tour today!
Richmond Heights, Missouri has a population of 9,188. Richmond Heights is more family-centric than the surrounding county with 38.94% of the households containing married families with children. The county average for households married with children is 29.08%.
The median household income in Richmond Heights, Missouri is $95,972. The median household income for the surrounding county is $72,562 compared to the national median of $69,021. The median age of people living in Richmond Heights is 37.4 years.
Richmond Heights Weather
The average high temperature in July is 88.9 degrees, with an average low temperature in January of 23 degrees. The average rainfall is approximately 43.2 inches per year, with 15.9 inches of snow per year.






