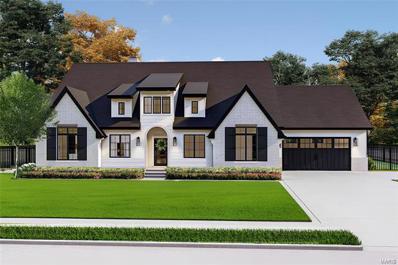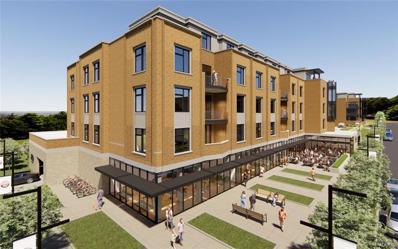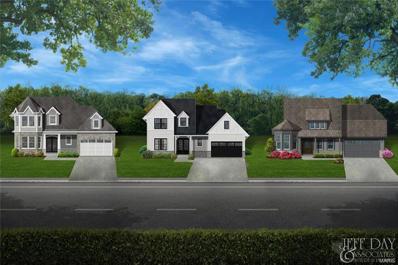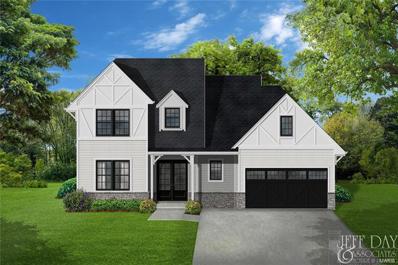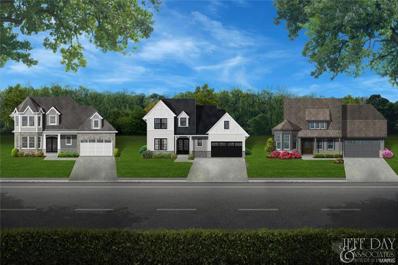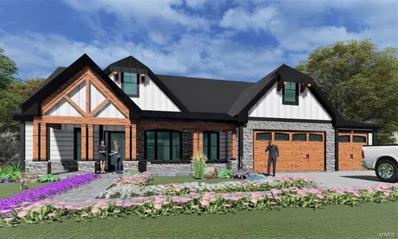Saint Louis MO Homes for Sale
$1,350,000
0 Emmerson Avenue Kirkwood, MO 63122
- Type:
- Other
- Sq.Ft.:
- 3,058
- Status:
- Active
- Beds:
- 4
- Lot size:
- 0.34 Acres
- Baths:
- 3.00
- MLS#:
- 23071381
- Subdivision:
- Highland Terrace
ADDITIONAL INFORMATION
This property sits level & high in the well-established Sugar Creek area of Kirkwood surrounded by large lots & million-dollar homes. This is a rare opportunity to build a ranch or 1 1/2 story on a 15,000 sq ft level lot that will accommodate up to a 4500 sq ft home. The lot measures 112 X 133 and will allow for a pool and 3 car side entry garage. Benchmark offers custom design & build services to meet your specified budget and provides a realistic & generous amount of allowances for selections in your home. ALL Benchmark homes are quality built w/ high performance systems & energy saving construction that will create a healthier & more comfortable living environment. Benchmark is one of Kirkwood's most seasoned custom home builders with 32 years of experience and offers a builder warranty and guaranteed dry basement. Photos & floor-plan are for inspirational purposes.
$1,120,000
132 E Monroe Unit B-212 St Louis, MO 63122
- Type:
- Other
- Sq.Ft.:
- 2,000
- Status:
- Active
- Beds:
- 2
- Baths:
- 3.00
- MLS#:
- 23063824
- Subdivision:
- Pitman Place
ADDITIONAL INFORMATION
Aria Luxury Residences, Kirkwood's Newest Most Spectacular Mixed-Use Condominium Development in historic downtown Kirkwood. There are several floorplans to choose from ranging in size from 1,788 sq ft - 2,452 sq ft. Two- & Three-bedroom units, 2.5-3.5 baths plus office/den features floor-to-ceiling windows, 10ft ceilings, fireplace, 5" wide-plank wood floors & 2 secure climate-controlled parking spaces. Designer kitchen w oversized island, Kohler fixtures, custom cabinets, quartzite countertops & Thermador appliances. Primary suite features large windows, walk-in closet, walk-in glass shower, double sinks, custom cabinets. Stunning 5-story brick & limestone bldg. sits on landscaped grounds featuring park-like plaza. Upscale amenities incl, generous laundry room w cabinets & sink, smart-home package allowance, private secure storage on unit floor, Secure mail & pkg room. Adjacent to Kirkwood Performing Arts Center, steps from shops, restaurants, coffee shops & Kirkwood Farmers Market.
- Type:
- Single Family
- Sq.Ft.:
- 3,064
- Status:
- Active
- Beds:
- 5
- Lot size:
- 0.17 Acres
- Year built:
- 2023
- Baths:
- 4.00
- MLS#:
- 23058807
- Subdivision:
- Woodlawn Park
ADDITIONAL INFORMATION
New custom modern farmhouse home just completed in Kirkwood. This 5 bedroom, 3.5 bath home features 9' first floor ceilings, built-in bookcases on each side of fireplace in family room with shiplap above, hardwood flooring all of 1st floor and 2nd floor hall, full overlay custom kitchen cabinets with soft close solid wood drawers, crown molding, wainscot trim in den and dining room, stainless steel appliances, Quartz countertops with undermount sink, coffered ceiling in master bedroom, luxurious master bath with double sinks, stand alone tub and shower, and walk-in closets, Quartz countertops in all baths, custom millwork with 3-panel doors with 3 1/4 inch casing and 5 1/4 inch base molding. Finished lower level with rec room, full bath, and bedroom. Fully sodded yard, 1 year builder warranty and 10 year structural warranty. Prestige Custom Homes owns lot to the left and will be building a new home.
$1,000,000
56 Tbb Ponca Trail Kirkwood, MO 63122
- Type:
- Other
- Sq.Ft.:
- n/a
- Status:
- Active
- Beds:
- 3
- Baths:
- 3.00
- MLS#:
- 23001474
- Subdivision:
- Ponca Trails
ADDITIONAL INFORMATION
DESIGN AND CUSTOM BUILD YOUR OWN HOME WITH STONEBRIDGE CUSTOM HOMES PROFESSIONALS PRICED FROM $800,000 ONLY 5 DESIGN OPPORTUNITIES This House Plan is Very Versatile and Can Be Expanded to a 4 Bedroom, 3.5 Bath Plan. It Can Also Have Finished Lh. We Also Have it Planned For An Exterior Living Space Complete With FPL. The 4th Bedroom would be 14x11. Crown Molding Wood Columns and Chair Rail Round Out this Well Appointed Home AND HOA COVERS YOUR GROUND MAINTENANCE (GRASS CUTTING, TRIMMING) AND SPRINKLER SYSTEM Several Different Floor Plans Available, 1.5 Story, 2 Story, Ranch.
$1,150,000
40 Tbb Ponca Trail Kirkwood, MO 63122
- Type:
- Other
- Sq.Ft.:
- 3,270
- Status:
- Active
- Beds:
- 4
- Baths:
- 4.00
- MLS#:
- 22078223
- Subdivision:
- Ponca Trails
ADDITIONAL INFORMATION
BE A PART OF KIRKWOOD'S MERAMEC HIGHLANDS HISTORIC DISTRICT ON THE GREENBRIAR COUNTRY CLUB GROUNDS DESIGN AND CUSTOM BUILD YOUR OWN HOME WITH STONEBRIDGE CUSTOM HOMES PROFESSIONALS PRICED FROM $800,000 ONLY 5 DESIGN OPPORTUNITIES This House Plan is Very Versatile and Can Be Expanded to a 4 Bedroom, 3.5 Bath Plan. It Can Also Have Finished Lh. We Also Have it Planned For An Exterior Living Space Complete With FPL. The 4th Bedroom would be 14x11. Crown Molding Wood Columns and Chair Rail Round Out this Well Appointed Home AND HOA COVERS YOUR GROUND MAINTENANCE (GRASS CUTTING, TRIMMING) AND SPRINKLER SYSTEM Several Different Floor Plans Available, 1.5 Story, 2 Story, Ranch.
$1,490,000
36 Ponca Trail Kirkwood, MO 63122
- Type:
- Other
- Sq.Ft.:
- n/a
- Status:
- Active
- Beds:
- 4
- Lot size:
- 0.34 Acres
- Baths:
- 4.00
- MLS#:
- 22078211
- Subdivision:
- Ponca Trails
ADDITIONAL INFORMATION
Construction in progress. This spacious 1.5 Story is Custom Designed by Jeff Day Architects. It Features 10' First Floor Ceilings, Gas Fireplace, Custom Kitchen, Large Butler's Pantry, Premium Cabinetry, Large Deck with Area for an Inground Pool or Play Area in Backyard.
$1,399,900
2025 Lily Avenue Kirkwood, MO 63122
- Type:
- Other
- Sq.Ft.:
- 5,114
- Status:
- Active
- Beds:
- 4
- Baths:
- 5.00
- MLS#:
- 22062753
- Subdivision:
- Kirkwood Estates
ADDITIONAL INFORMATION
Buyers can customize ALL selections including floor plan, finishes, ECT* Pictures shown are the home TTB. New construction Custom Home in desirable Kirkwood, located in Kirkwood Estates a beautiful tree lined maintenance free private eight home New subdivision featuring a Center Island w/water features, Private lit walkway's w/seating area, irrigated Private pet park just to name a few! This 1 story home offers a huge open floor plan w/over 5,000SqFt of Total livable space, 4 beds, 4 1/2 baths, 3 car garage, main floor master, REAL hardwood floors, top-of-the-line appliances, large center island, gas fireplaces, This luxury home will be loaded with all the best! Build your dream home today!COPY & PASTE SUBDIVISION & HOME TBB VIRTUAL TOUR LINKS - https://youtu.be/c-hsw4_dGGEhttps://youtu.be/nCq8ARHrAc https://youtu.be/fWL1qrbpA80
$999,900
44 Ponca Trails Kirkwood, MO 63122
- Type:
- Other
- Sq.Ft.:
- 3,600
- Status:
- Active
- Beds:
- 4
- Baths:
- 6.00
- MLS#:
- 21017721
- Subdivision:
- Ponca Trails
ADDITIONAL INFORMATION
Available for immediate possession! Outstanding ranch with finished lower level! 9' basement pour with 2 bedrooms -both are 13x11 with private baths. A large recreation room opens to the patio rounding out this finely finished lower level. Enjoy the huge covered deck area overlooking the Meramec River Valley! The great room has a stone fireplace and a vaulted ceiling.The kitchen is a chef's delight with a 36 inch gas range and hood. The dining room features a built in butlers pantry with a wine rack and cooler. The living room is grand with a vault rising up and dormer which accentuates the front elevation and brings natural light into what will be your most loved rooms of this elegant home. The master bedroom offers a fabulous master bath with barn door entrance and double sink, soaking tub with over sized shower. The main floor boasts of a 2nd bedroom, full bath and nice laundry area. The exterior has the old Kirkwood charm, James Hardee Board siding and Stone Front Exterior.

Listings courtesy of MARIS as distributed by MLS GRID. Based on information submitted to the MLS GRID as of {{last updated}}. All data is obtained from various sources and may not have been verified by broker or MLS GRID. Supplied Open House Information is subject to change without notice. All information should be independently reviewed and verified for accuracy. Properties may or may not be listed by the office/agent presenting the information. Properties displayed may be listed or sold by various participants in the MLS. The Digital Millennium Copyright Act of 1998, 17 U.S.C. § 512 (the “DMCA”) provides recourse for copyright owners who believe that material appearing on the Internet infringes their rights under U.S. copyright law. If you believe in good faith that any content or material made available in connection with our website or services infringes your copyright, you (or your agent) may send us a notice requesting that the content or material be removed, or access to it blocked. Notices must be sent in writing by email to [email protected]. The DMCA requires that your notice of alleged copyright infringement include the following information: (1) description of the copyrighted work that is the subject of claimed infringement; (2) description of the alleged infringing content and information sufficient to permit us to locate the content; (3) contact information for you, including your address, telephone number and email address; (4) a statement by you that you have a good faith belief that the content in the manner complained of is not authorized by the copyright owner, or its agent, or by the operation of any law; (5) a statement by you, signed under penalty of perjury, that the information in the notification is accurate and that you have the authority to enforce the copyrights that are claimed to be infringed; and (6) a physical or electronic signature of the copyright owner or a person authorized to act on the copyright owner’s behalf. Failure to include all of the above information may result in the delay of the processing of your complaint.
Saint Louis Real Estate
The median home value in Saint Louis, MO is $369,700. This is higher than the county median home value of $248,000. The national median home value is $338,100. The average price of homes sold in Saint Louis, MO is $369,700. Approximately 69.93% of Saint Louis homes are owned, compared to 23.13% rented, while 6.94% are vacant. Saint Louis real estate listings include condos, townhomes, and single family homes for sale. Commercial properties are also available. If you see a property you’re interested in, contact a Saint Louis real estate agent to arrange a tour today!
Saint Louis, Missouri 63122 has a population of 29,233. Saint Louis 63122 is more family-centric than the surrounding county with 39.96% of the households containing married families with children. The county average for households married with children is 29.08%.
The median household income in Saint Louis, Missouri 63122 is $98,637. The median household income for the surrounding county is $72,562 compared to the national median of $69,021. The median age of people living in Saint Louis 63122 is 41.4 years.
Saint Louis Weather
The average high temperature in July is 88.9 degrees, with an average low temperature in January of 23 degrees. The average rainfall is approximately 43.3 inches per year, with 13.7 inches of snow per year.
