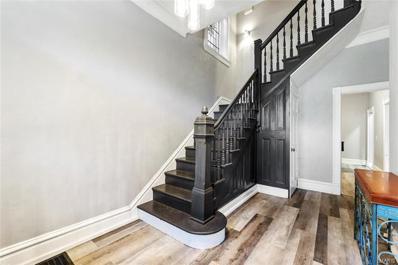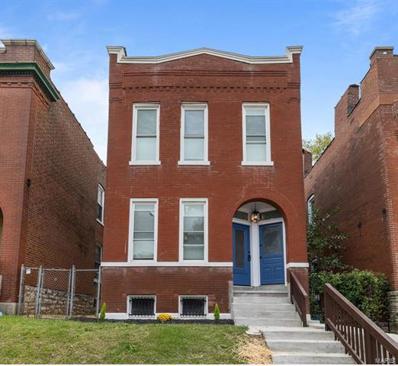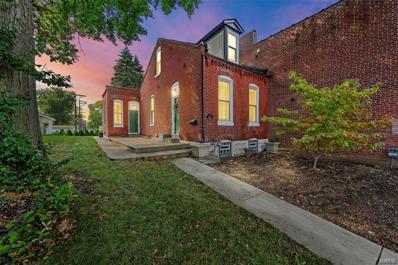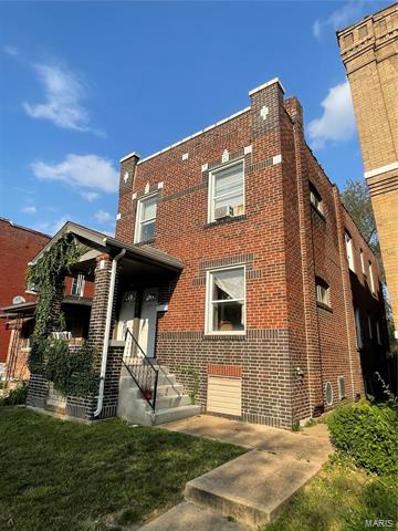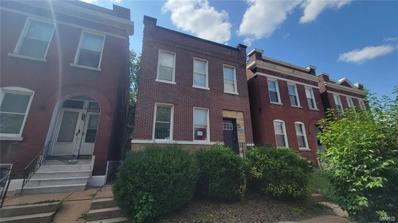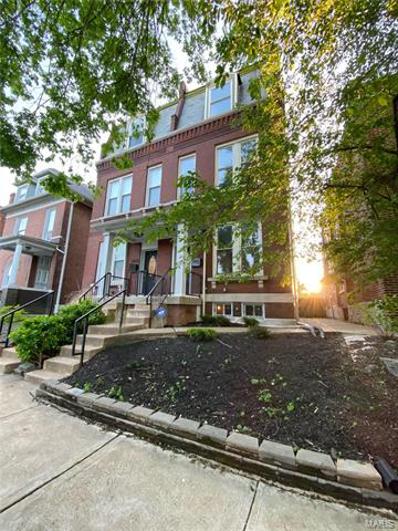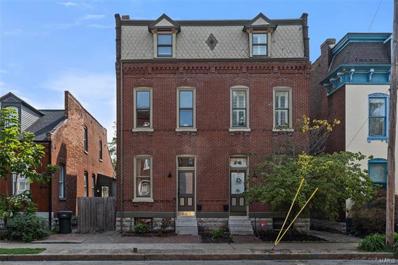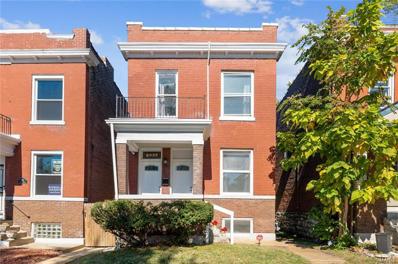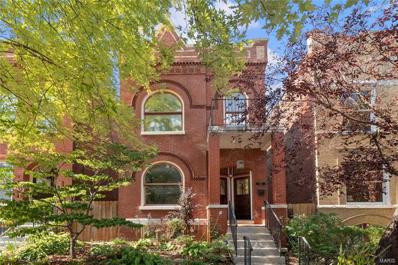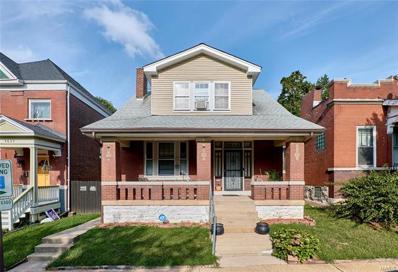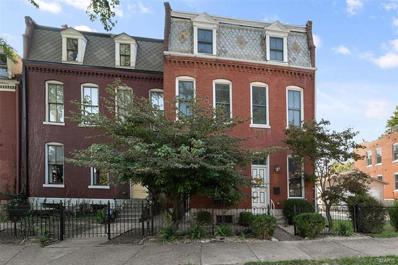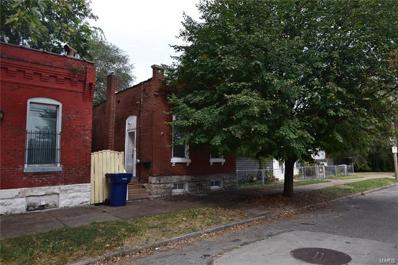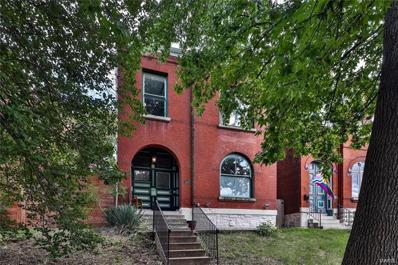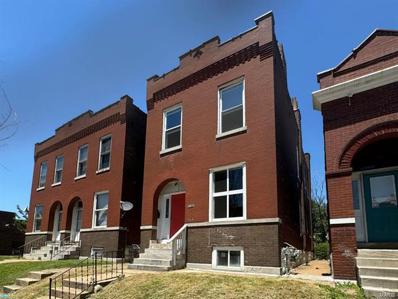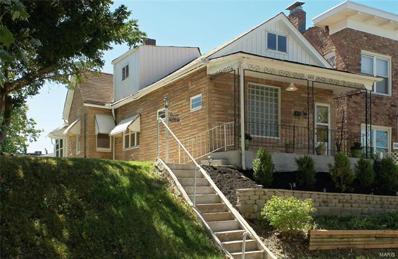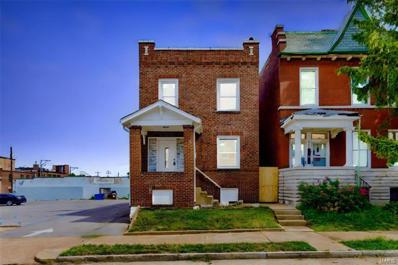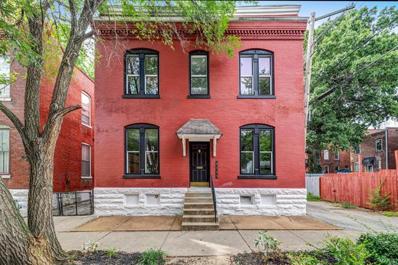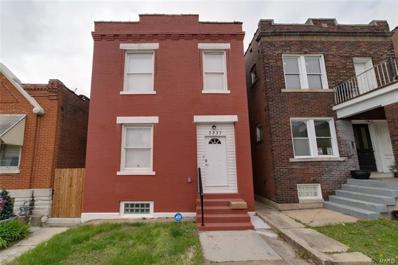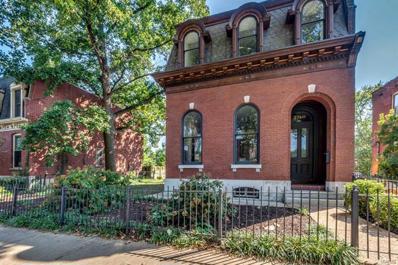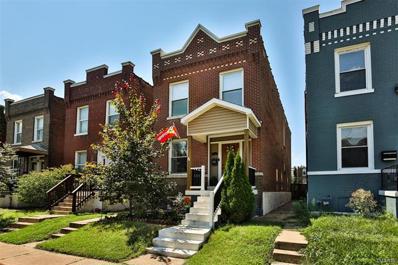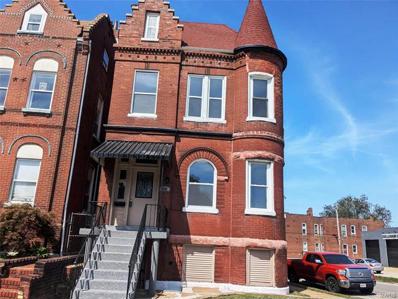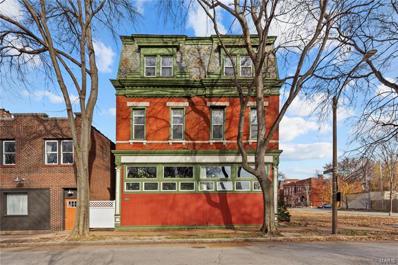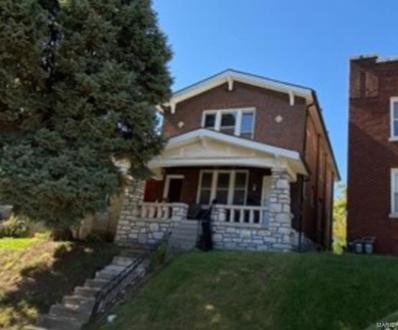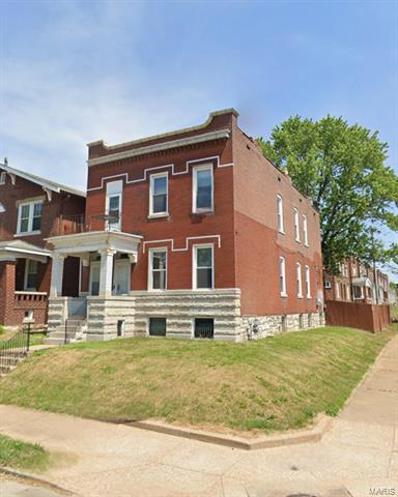Saint Louis MO Homes for Sale
- Type:
- Single Family
- Sq.Ft.:
- n/a
- Status:
- Active
- Beds:
- 6
- Lot size:
- 0.09 Acres
- Year built:
- 1900
- Baths:
- 4.00
- MLS#:
- 24028323
- Subdivision:
- St Louis Commons
ADDITIONAL INFORMATION
You found the one! Discover the perfect blend of historic charm and modern updates in this stunning 6 bedroom, 3.5 bath home. The first floor welcomes you with a beautiful fireplace, updated kitchen, half bath and durable Lifeproof vinyl plank flooring. On the second floor, retreat to your spacious primary suite featuring a walk-in closet and an expansive bathroom with double sinks, a whirlpool tub, and a separate shower. The convenience of a laundry room just across the hall adds to the ease of living. Also on this level is a second bedroom with its own full bath. The third floor offers four additional bedrooms, a full bathroom, and access to a rooftop deck- providing breathtaking city views including a glimpse of the Arch! Parking is hassle-free with a 3-car garage, and the half finished basement provides a versatile bonus space. This home is a must see- schedule your showing today!
- Type:
- Single Family
- Sq.Ft.:
- n/a
- Status:
- Active
- Beds:
- 3
- Lot size:
- 0.09 Acres
- Year built:
- 1885
- Baths:
- 2.00
- MLS#:
- 24060402
- Subdivision:
- St Louis Commons Add
ADDITIONAL INFORMATION
Historic charm meets modern elegance in this beautifully restored three-bedroom, two-bath gem that effortlessly marries the past with the present. This Benton Park West beauty is truly a testament to timeless design and craftsmanship inside and out. This lovingly restored home will fit both your modern lifestyle & your love of the character only an older city home can offer. The open living and dining areas are highlighted with tall ceilings & a beautiful fireplace. The charm of the original butler's pantry & exposed brick is irresistible. The kitchen is gorgeous - tile backsplash, quartz counters, stainless appliances, and stunning taste. The backyard is fenced in, with a new grass started for you and a newly poured parking pad! Come see your new home today.
- Type:
- Single Family
- Sq.Ft.:
- n/a
- Status:
- Active
- Beds:
- 2
- Lot size:
- 0.15 Acres
- Year built:
- 1860
- Baths:
- 2.00
- MLS#:
- 24061342
- Subdivision:
- St Louis Commons Add
ADDITIONAL INFORMATION
LOCATION LOCATION LOCATION! Nestled back on an oversized lot, just a few blocks away from Tower Grove Park (on the east side), this 2 bedroom 1.5 bath historic brick bungalow showcases loads of upgrades throughout while maintaining that lovely STL City charm. This home is certain to impress with an ample amount of natural light filling the open floor plan through new windows, inviting you through large and multi functioning living spaces, into a chef's dream of a kitchen with custom cabinets, lots of counter space, double wall oven, and a massive sub zero refrigerator sure to impress all your friends. A split bedroom floor plan with second floor primary suite, main floor laundry, and 4 car parking pad are a few honorable mentions you have to see for yourself!
- Type:
- Single Family
- Sq.Ft.:
- 1,980
- Status:
- Active
- Beds:
- 3
- Lot size:
- 0.07 Acres
- Year built:
- 1926
- Baths:
- 2.00
- MLS#:
- 24055347
- Subdivision:
- Delano Add
ADDITIONAL INFORMATION
This charming three bed two full bath brownstone home is updated with newer kitchen and bathrooms. Refinished hardwood floors. Detached two car garage. Rear deck, fenced yard. The basement is perfect for storing extra items. Seller prefers sale as is. If you enjoy City living, this will be your perfect home. Walking distance to Benton Park. Nice location close to multiple HWY and Downtown business district.
$210,000
3253 Texas Avenue St Louis, MO 63118
- Type:
- Single Family
- Sq.Ft.:
- 1,536
- Status:
- Active
- Beds:
- 3
- Lot size:
- 0.06 Acres
- Year built:
- 1910
- Baths:
- 3.00
- MLS#:
- 24048544
- Subdivision:
- Laclede Add
ADDITIONAL INFORMATION
OUTSTANDING OPPORTUNITY!!! This Benton Park Beauty is sure to please! Rehabbed in the recent past, this one's got so much to offer! Large rooms, tall ceilings, hardwood floors and MORE! Upstairs laundry, new systems, great back yard with mature trees and finished basement make this one a WINNER! Schedule a showing today! Property is to be sold in its current as-is condition with no warranties or representations by the Seller. Seller will not make repairs nor provide any inspections. Seller's addendum is required after terms of sale are agreed upon. Special Sale Contract (Form #2043) required. Proof of funds or pre-approval letter required with offer. For financed offers EMD to be 1% or $1000 whichever is greater and for cash offers EMD to be 5% or $5000 whichever is greater. All offers are subject to OFAC clearance.
- Type:
- Single Family
- Sq.Ft.:
- 2,506
- Status:
- Active
- Beds:
- 4
- Lot size:
- 0.05 Acres
- Year built:
- 1896
- Baths:
- 4.00
- MLS#:
- 24058368
- Subdivision:
- Od Tuckers
ADDITIONAL INFORMATION
Welcome to 2621 Nebraska Ave, a stunningly renovated luxury home in the heart of Tower Grove East. This boasts an open floor plan, beautiful kitchen with granite countertops, 42” custom cabinetry, 2 pantries, stainless steel appliances w/refrigerator to stay with the home. Updated lighting and fixtures throughout. Dramatic 10 ft+ ceilings, large thermal efficient windows let in an abundance of natural light, & dramatic tray ceiling in the dining room. Luxury master suite with a a walk-in closet; an additional large bedroom, full hall bathroom & laundry on the 2nd floor. 3rd bedroom, office space (possible 4th bedroom), & full bath on the 3rd floor. Additional features include adult height vanities, recessed can lighting, dual zoned heating & cooling, large deck, 1 car garage-port & smart features throughout the home. Yard is fully privacy fenced. This home will not disappoint with the exquisite attention to detail. Unfinished basement is used as a lounge area currently! Schedule today!
- Type:
- Single Family
- Sq.Ft.:
- n/a
- Status:
- Active
- Beds:
- 4
- Year built:
- 1889
- Baths:
- 3.00
- MLS#:
- 24058530
- Subdivision:
- 2708-2710 Lemp Ave Condos
ADDITIONAL INFORMATION
Welcome Home to 2708 Lemp Ave. Numerous updates over the years including kitchen and bathrooms. This 4 bedroom 2-1/2 bathroom home blends the old with the new. Originally built in 1889 this home still maintains it's historic character. Soaring high ceilings, unique brickwork and window features on the front of the home, original hardwood floors, and more. Refinished wood floors, refinished kitchen cabinets and new light fixtures kick off the some of the most recent updates. This home features a 3rd floor roof top deck with a great view of downtown and the Arch. 2 off street parking spots. Don't let this gem pass you by. This home is designated a condo by the city. Condo fee is $200/mth and covers commercial insurance policy which means no homeowners insurance on your mortgage. The seller reserves the right to accept an offer at any time. Mere steps away from Soulard.
$184,000
2835 Osage Street St Louis, MO 63118
- Type:
- Single Family
- Sq.Ft.:
- 1,976
- Status:
- Active
- Beds:
- 3
- Lot size:
- 0.07 Acres
- Year built:
- 1913
- Baths:
- 2.00
- MLS#:
- 24056876
- Subdivision:
- St Louis Commons Add
ADDITIONAL INFORMATION
This home offers approximately 1,970 square feet of living space with three bedrooms and two bathrooms. The interior features refinished hardwood floors throughout the house, providing a warm and inviting atmosphere. The home has been freshly painted, adding a clean and modern touch. The kitchen boasts brand-new stainless-steel appliances, including a range, refrigerator, and microwave providing the homeowner with the latest in modern conveniences. A new island has been added, offering additional counter space and storage. The home also includes a new hot water heater, ensuring a reliable supply of hot water. The home's exterior has been thoughtfully upgraded, with a new air conditioning unit and all-new exterior doors, enhancing both the aesthetic and the functionality of the property. The private backyard provides a tranquil and secluded outdoor space for the homeowner's enjoyment. Additionally, the home features two fireplaces, adding to the overall ambiance. Agent owned.
- Type:
- Single Family
- Sq.Ft.:
- n/a
- Status:
- Active
- Beds:
- 2
- Lot size:
- 0.07 Acres
- Year built:
- 1894
- Baths:
- 3.00
- MLS#:
- 24058081
- Subdivision:
- Arsenal Heights
ADDITIONAL INFORMATION
Come check out this super sophisticated historical house in Tower Grove East!!! Originally built as a 2 family, then very nicely remodeled into a handsome single family house with almost 2,000 sq ft of living space. Right when you walk inside, you will notice the grand staircase, the arched windows, 10 ft ceilings, a very open floorplan from living room, towards the dining room, and into the custom designed kitchen. Take in the beautiful 42" cabinets, granite countertops, stainless appliances, large center island, tile backsplash all the way around, and brand new flooring! Just off the kitchen is a brand new deck, leading into the fenced yard, & 2 car garage. Upstairs there are 2 very generous sized bedrooms, including a brand new shower & flooring in the primary bathroom, with a huge walk-in closet, and a separate laundry room!!! You don't want to miss this one, it seems to have it all!
$175,000
3623 Iowa Avenue St Louis, MO 63118
- Type:
- Single Family
- Sq.Ft.:
- n/a
- Status:
- Active
- Beds:
- 2
- Lot size:
- 0.11 Acres
- Year built:
- 1914
- Baths:
- 3.00
- MLS#:
- 24055883
- Subdivision:
- Quinette Add
ADDITIONAL INFORMATION
This 1910's beautiful home preserves the original charm & is full of character! Original solid wood doors & double base boards throughout the house. You can enjoy a cup of coffee on the covered front porch. Walk into the beautiful foyer w/custom millwork & original stained-glass window w/solid wood frame. The spacious living rm has a full masonry fireplace & marvelous stained-glass windows w/display ledges & match the one in the foyer. The living rm opens to the dining rm which has a solid wood framed bay window. The kitchen is next to the dining rm & boasts updated backsplash. The rear door in the kitchen will lead you to the nice big backyard w/a covered deck. You can enjoy a BBQ party w/your family & friends. The unique staircase w/a handmade banister & decorative balustrades brings you to the 2nd floor w/2 beds & a bonus rm. The bonus rm can be a playroom or guest bedroom. The walk-out basement is finished w/full bath & kitchen. Hardwood floor under the carpet. New Furnace & HVAC.
- Type:
- Single Family
- Sq.Ft.:
- n/a
- Status:
- Active
- Beds:
- 3
- Lot size:
- 0.04 Acres
- Year built:
- 1885
- Baths:
- 3.00
- MLS#:
- 24057070
- Subdivision:
- John D Daggetts 2nd Add
ADDITIONAL INFORMATION
Est. 1885: Historic Home in Benton Park. Featuring 3 beds, 2.5 Baths, & over 1,900 sq ft of living space, this century home blends historic character w/ modern updates & features a private yard. Step inside to discover an inviting living room with 10 ft ceilings, hardwood floors, & a built-in bookcase before venturing into the dining room complete with gas fireplace. The adjoining kitchen features a center island w/ breakfast bar & plenty of cabinet & counter space. Take the front staircase up to the 2nd level to find 2 sizable bedrooms (both w/ access to a private balcony), hallway full bath, laundry closet before heading up to the 3rd level to discover the primary suite w/ open closet space & private bath. The fenced-in rear yard features an expansive lawn & an amazing 2-car fully enclosed garage for private off street parking. Don’t miss the arched brick walkway on the side of the house as the secondary access to the rear yard with its amazing character.
- Type:
- Single Family
- Sq.Ft.:
- n/a
- Status:
- Active
- Beds:
- 2
- Lot size:
- 0.05 Acres
- Year built:
- 1891
- Baths:
- 1.00
- MLS#:
- 24056953
- Subdivision:
- Shepard Add
ADDITIONAL INFORMATION
Welcome to 3723 Marine Ave, recently rehabbed this is a charming residence nestled in the vibrant heart of St. Louis! The location is close to Hwy 55 & which makes it an easy drive to Downtown St. Louis, the Arch, Baseball stadium & Ballpark Village, the Brewery, Lemp Mansion, Botanical Gardens, Forest Park, Science Center and the St. Louis Zoo and all the many other attractions St. Louis has to offer. Don’t miss the chance to make this inviting property your new home—schedule a visit today and experience the perfect blend of comfort and convenience! All offers must be accompanied by a POF
- Type:
- Single Family
- Sq.Ft.:
- 2,450
- Status:
- Active
- Beds:
- 3
- Lot size:
- 0.07 Acres
- Year built:
- 1891
- Baths:
- 4.00
- MLS#:
- 24056816
- Subdivision:
- City/st Louis
ADDITIONAL INFORMATION
This 3 story Historic brick Victorian type home offers so much space and great architectural features. Step into the inside through an arched covered entry. This home has an unbelievable open floor plan consisting of formal entry foyer to the large expansive living room with an arched picture window to the open separate dining room and kitchen. Many windows allow so much light to stream in. There is also a 1/2 bath on the main floor. On the 2nd floor is the primary bedroom with full bath. It has a large walk-in closet. There is also another bedroom plus a nice landing space which could be a sweet reading nook! There is also another full hall bath and a washer/dryer stack that will stay. On the 3rd floor there is a large bedroom plus the perfect office or study & a full bath. This lovely house is within minutes to highways & downtown. Utilities: Budget billing - Electric $220/mo and Gas $180/mo. Make this your home! Or could also be a great for investors!
- Type:
- Single Family
- Sq.Ft.:
- n/a
- Status:
- Active
- Beds:
- 3
- Lot size:
- 0.08 Acres
- Year built:
- 1910
- Baths:
- 2.00
- MLS#:
- 24057264
- Subdivision:
- Espenschied Mechins Add
ADDITIONAL INFORMATION
This three bedroom brick property features a fully renovated kitchen and two full bathrooms on both floors. Spacious primary bedroom with a private en suite bathroom and balcony. Offering a lucrative opportunity for investors to convert this single family back into a duplex. Requires some minor repairs to add your personal touch and maximize its rental potential. Sold AS-IS
- Type:
- Single Family
- Sq.Ft.:
- 1,202
- Status:
- Active
- Beds:
- 2
- Lot size:
- 0.14 Acres
- Year built:
- 1896
- Baths:
- 2.00
- MLS#:
- 24057190
- Subdivision:
- St. Louis Commons Add
ADDITIONAL INFORMATION
Step into a world of comfort and convenience where opportunity knocks. This full brick bungalow featuring an oversized lot and a large covered front porch boasts a unique feature that sets it apart: an additional guest house in the garage that is fully functionable. It can be used for extra sleeping quarters or a rental space for extra income such as an Airbnb. You could also transform this space into a cozy work space, your personal oasis or even a recreational hideaway, the possibilities are endless. The home is turn key and ready for move in. It's been freshly painted and features some hardwood flooring, vinyl tilt in windows and some glass block, an updated kitchen with a new vent hood and a double door fridge, and lastly a formal dining room with an original built in China cabinet. There are two bonus rooms on the main level and a full fresh basement. Additional storage on second level. Great vibrant urban area with local amenities. Envision the possibilities and the lifestyle.
$349,900
3426 Iowa Avenue St Louis, MO 63118
- Type:
- Single Family
- Sq.Ft.:
- 1,960
- Status:
- Active
- Beds:
- 3
- Lot size:
- 0.08 Acres
- Year built:
- 1926
- Baths:
- 3.00
- MLS#:
- 24056949
- Subdivision:
- St Louis Commons Add
ADDITIONAL INFORMATION
WOW! UPDATED STUNNER!! 3426 Iowa has to many updates & features to list them all... This permitted rehab has building permits, plumbing permits and electrical permits. Newer front entry, newer flooring, newer kitchen, newer cabinets, stainless appliances, new bathrooms, fresh paint, NEWER HVAC!! New water heater. new mini split air units, new doors, new water service, newer portion of sewer lateral, New Garageport with concrete slab.Are you excited yet? Two upstairs bathrooms NEW, one is for the primary bedroom! This is a must see home just steps from the bustling Historic Cherokee business district. Literally steps to Cherokee. The Historic 8 acre Gravois Park established in 1812 is about 6 blocks away. This is a must see! Some of the photos have been virtually staged
- Type:
- Single Family
- Sq.Ft.:
- n/a
- Status:
- Active
- Beds:
- 3
- Lot size:
- 0.08 Acres
- Year built:
- 1888
- Baths:
- 2.00
- MLS#:
- 24056354
- Subdivision:
- Fairmonts Add
ADDITIONAL INFORMATION
BACK ON MARKET!! Another chance for FANTASTIC REHABBED BENTON PARK BEAUTY with 2100 SF 3BR 2BA 2 STORY BRICK w/ Gourmet Kitchen & Updates EVERYWHERE! Walkable neighborhood with restaurants, coffee shops, parks & more. This MOVE-IN READY GEM seamlessly blends historic charm with MODERN style. Discover a spacious floorplan w/ high ceilings, new windows, NEW AC unit, massive luxury bath, stylish lighting and more. The heart of this home is the NEW CHEF'S DREAM KITCHEN with stainless steel appliances, high-end finishes, granite, tile backsplash & breakfast bar. A guest bath & main-floor laundry enhance the functionality of this exquisite living space. Upstairs, discover large comfortable bedrooms, and a HUGE CUSTOM bathroom with double sink, stylish walk-in shower & soaker tub. Host family & friends indoors & out w/ private deck and patio overlooking the level yard. OCCUPANCY APPROVED! Extra off-street parking completes the convenience of your urban abode so close to everything you love!
- Type:
- Single Family
- Sq.Ft.:
- 1,920
- Status:
- Active
- Beds:
- 3
- Lot size:
- 0.08 Acres
- Year built:
- 1911
- Baths:
- 3.00
- MLS#:
- 24054939
- Subdivision:
- Macadaras Add
ADDITIONAL INFORMATION
Welcome to this impeccably renovated 3 bed 3 full bath 2 story home situated in desirable Cherokee Street Neighborhood! As you enter, you will be greeted by an open-concept living room. The luxury vinyl plank flooring leads into the open concept kitchen equipped w/ gleaming white shaker cabinetry, quartz countertops, breakfast bar, & stainless steel appliances. Main floor laundry and full half bath w/ floor to ceiling tiled shower. Head out to the private back deck off overlooking the fenced backyard. The ideal spot for enjoying your morning coffee or entertaining family & friends this fall. Head upstairs to the master bedroom w/ spacious closet, an on-suite bath with dual vanity, & large tiled shower! Two more generously sized bedrooms & another full bath. Large basement area w/ all new systems & plenty of storage space. Dual zone HVAC, double parking pad in the back, & so much more. Schedule your private showing today!
$369,900
2740 Miami Street St Louis, MO 63118
- Type:
- Single Family
- Sq.Ft.:
- n/a
- Status:
- Active
- Beds:
- 3
- Lot size:
- 0.14 Acres
- Year built:
- 1896
- Baths:
- 3.00
- MLS#:
- 24054734
- Subdivision:
- Gravois Park
ADDITIONAL INFORMATION
PRICE REDUCED! Discover Old world charm combined with modern luxury in this beautiful 3+bedroom, 2.5 bath home. Entry foyer captivates you with a gorgeous wood staircase. Main floor features original pine floors, pocket doors, original molding & baseboards, beautiful light fixtures and FP mantel. Large windows and the side lot allows for the natural sunlight to shine in. The heart of this residence is its wonderful kitchen with custom cabinetry, original butler's pantry, stainless appliances, and nice sized island. This kitchen is as functional as it is stunning. 3 Large bedrooms, and a bonus room (currently used as a walk-in closet) upstairs. Master suite with a nice sized deck off the second floor. The home’s exquisite side yard is a rare find, & an oversized two car garage. Large clean basement perfect for hobby space. Walk to Cherokee street for food and entertainment! Combining historical allure w/ modern amenities, 2740 Miami is a rare find and ready for you.
- Type:
- Single Family
- Sq.Ft.:
- n/a
- Status:
- Active
- Beds:
- 3
- Lot size:
- 0.07 Acres
- Year built:
- 1911
- Baths:
- 3.00
- MLS#:
- 24052725
- Subdivision:
- Benton Park West
ADDITIONAL INFORMATION
New price and open house on Sunday 10/20. Welcome to a seamless blend of modern amenities and historic charm. The 1st floor is open, connecting living, dining, kitchen, along with a half bath. The chef-inspired kitchen has plenty of cabinets, granite countertops, stainless steel appliances, pantry and a breakfast bar/center island. Tastefully remodeled with thoughtfully detailed updates. Upstairs are 3 bedrooms, laundry room, and 2 full baths. The primary suite features a sitting area, 2 closets, ceiling fan and en suite full bath. The basement is bright and dry with the furnace and water heater and extra storage. Outside, enjoy a well landscaped private, wood fenced yard with deck. The garage has electric 1 opener. Located in sought after Benton Park West near highways, groceries, Tower Grove Park, with shopping and dining options on S Grand.
- Type:
- Single Family
- Sq.Ft.:
- n/a
- Status:
- Active
- Beds:
- 5
- Lot size:
- 0.04 Acres
- Year built:
- 1889
- Baths:
- 2.00
- MLS#:
- 24053950
- Subdivision:
- Lynch Add
ADDITIONAL INFORMATION
Spacious and bright! Enjoy the three levels of living in this full brick home! Special features include brick exterior, some insulated replacement windows, updated kitchen with granite countertops, wood floors and turret located in the living room. Main level has living room, dining area, kitchen and full bath. Enjoy the turret area of the living room for reading a good book! Second floor has three bedrooms and a full bathroom. Third level has two additional bedrooms! This turn of the century home has so many unique qualities and is waiting for a new owner!
- Type:
- Condo
- Sq.Ft.:
- n/a
- Status:
- Active
- Beds:
- 2
- Year built:
- 1889
- Baths:
- 1.00
- MLS#:
- 24052809
- Subdivision:
- 2005-2007 Lynch Street Condos
ADDITIONAL INFORMATION
Beautifully rehabbed, fully furnished, 2 bedroom/1 bath condo in Benton Park. Main level features a spacious living room with hardwood flooring, high ceilings & updated light fixtures. Kitchen includes ceramic tile floors, 42" custom cabinetry, granite countertops, newer appliances (all stay), glass tile back splash, under cabinet lighting. Upper Level features the Primary bedroom with large closet, and a smaller bedroom/office area plus full bath. Bath is fully updated with custom tile flooring and modern vanity. Special Amenities include custom handmade sliding doors, wooden stair caps and handrails, new interior doors, newer HVAC and water heater 2016. Unit has main floor laundry full size front load w/d to stay. Condo fee includes Water, Sewer and Trash. Already passed City Occupancy. Walk to Sydney Street Cafe or Ernestos for dinner and drinks or across the street to the park. Come move right in!
- Type:
- Single Family
- Sq.Ft.:
- 2,300
- Status:
- Active
- Beds:
- 8
- Lot size:
- 0.09 Acres
- Year built:
- 1924
- Baths:
- 3.00
- MLS#:
- 24052787
- Subdivision:
- St Louis Commons Add
ADDITIONAL INFORMATION
TENANT OCCUPIED, PLEASE CALL. NO SHOWINGS UNTIL ACCEPTED CONTRACT. DO NOT DISTURB TENANT. 3929 Michigan Avenue was recently converted from a duplex into a large 2,300+/- square foot single-family home. This 6 bedroom/2 bathroom home sits atop a hill within site of Marquette Park to the south. Spacious floorplan with massive rooms. The main floor consists of a large living room, dining room, two bedrooms, kitchen, and full bathroom. There are 2 stairwells providing access to the second floor containing 4 bedrooms and another full bathroom. The lower level is partially finished with a small kitchen area, bathroom, and two additional rooms/bedrooms. Additional features/updates include ceiling fans, fence, large patios, 2 car detached garage, covered front porch, newer roof (2017), updated electric (2017), new HVAC (2017), and replaced sewer lateral lines (2017). Available separate or as package with 3101 Osage St, St Louis 63118-4344 (MLS #24050580).
$160,000
3101 Osage Street St Louis, MO 63118
- Type:
- Single Family
- Sq.Ft.:
- 2,602
- Status:
- Active
- Beds:
- 4
- Lot size:
- 0.1 Acres
- Year built:
- 1915
- Baths:
- 2.00
- MLS#:
- 24050580
- Subdivision:
- Ameiss Add
ADDITIONAL INFORMATION
3101 Osage was recently converted from a duplex into a large 2,600+/- square foot single-family home on a corner lot. Great view overlooking Marquette Park directly across the street. Spacious and open floorplan with massive rooms. The main floor consists of a large living room, family room/den, large kitchen, and full bathroom. There are front and rear stairwells providing access to the second floor with 4 bedrooms and another full bathroom. Each floor has a large wood deck accessible from the rear. Additional features/updates include pocket doors, ceiling fans, wood privacy fence, large patios, covered front porch, electrical updated (2018), newer HVAC (2018), replaced plumbing/sewer lateral lines (2017), newer roof, etc. Available separate or as package with 3929 Michigan Ave, St Louis, Missouri 63118 (MLS #24052787)
- Type:
- Single Family
- Sq.Ft.:
- n/a
- Status:
- Active
- Beds:
- 2
- Lot size:
- 0.08 Acres
- Year built:
- 1907
- Baths:
- 1.00
- MLS#:
- 24053795
- Subdivision:
- Tower Grover Park & Grand Add
ADDITIONAL INFORMATION
Property to be sold AS-IS. Seller to do no repairs or inspections to the property including governmental inspections. Est 1907. Here is your chance to own a darling fixer upper in the heart of the highly desirable Tower Grove East neighborhood. This cute 2 bedroom, 1 bathroom bungalow is just waiting for your finishing touches. Some of the updates have already been done for you including updated kitchen, newer water heater, PVC plumbing and vinyl windows. Most of the foundation has been drylocked in the past. Not sure what the age of the roof or furnace is but neither are showing any signs of needing repairs. The bathroom could use some updating. There was a tenant just living in the property a few months back so the property is livable. There are hardwood floors throughout with a nice bonus room in the back. Nice level yard with a covered patio along with detached, 1 car garage. Look at this one before its gone! Schedule a showing through ShowingTime.

Listings courtesy of MARIS as distributed by MLS GRID. Based on information submitted to the MLS GRID as of {{last updated}}. All data is obtained from various sources and may not have been verified by broker or MLS GRID. Supplied Open House Information is subject to change without notice. All information should be independently reviewed and verified for accuracy. Properties may or may not be listed by the office/agent presenting the information. Properties displayed may be listed or sold by various participants in the MLS. The Digital Millennium Copyright Act of 1998, 17 U.S.C. § 512 (the “DMCA”) provides recourse for copyright owners who believe that material appearing on the Internet infringes their rights under U.S. copyright law. If you believe in good faith that any content or material made available in connection with our website or services infringes your copyright, you (or your agent) may send us a notice requesting that the content or material be removed, or access to it blocked. Notices must be sent in writing by email to [email protected]. The DMCA requires that your notice of alleged copyright infringement include the following information: (1) description of the copyrighted work that is the subject of claimed infringement; (2) description of the alleged infringing content and information sufficient to permit us to locate the content; (3) contact information for you, including your address, telephone number and email address; (4) a statement by you that you have a good faith belief that the content in the manner complained of is not authorized by the copyright owner, or its agent, or by the operation of any law; (5) a statement by you, signed under penalty of perjury, that the information in the notification is accurate and that you have the authority to enforce the copyrights that are claimed to be infringed; and (6) a physical or electronic signature of the copyright owner or a person authorized to act on the copyright owner’s behalf. Failure to include all of the above information may result in the delay of the processing of your complaint.
Saint Louis Real Estate
The median home value in Saint Louis, MO is $155,100. This is higher than the county median home value of $153,700. The national median home value is $338,100. The average price of homes sold in Saint Louis, MO is $155,100. Approximately 36.32% of Saint Louis homes are owned, compared to 44.89% rented, while 18.79% are vacant. Saint Louis real estate listings include condos, townhomes, and single family homes for sale. Commercial properties are also available. If you see a property you’re interested in, contact a Saint Louis real estate agent to arrange a tour today!
Saint Louis, Missouri 63118 has a population of 302,787. Saint Louis 63118 is less family-centric than the surrounding county with 17.26% of the households containing married families with children. The county average for households married with children is 20.71%.
The median household income in Saint Louis, Missouri 63118 is $48,751. The median household income for the surrounding county is $48,751 compared to the national median of $69,021. The median age of people living in Saint Louis 63118 is 36.3 years.
Saint Louis Weather
The average high temperature in July is 88.5 degrees, with an average low temperature in January of 22.8 degrees. The average rainfall is approximately 42.2 inches per year, with 15.5 inches of snow per year.
