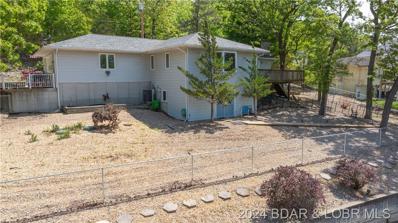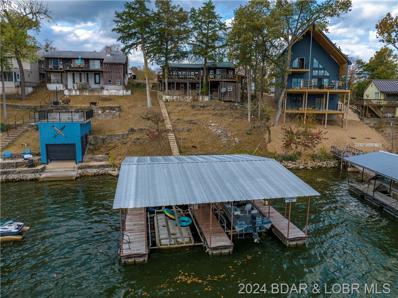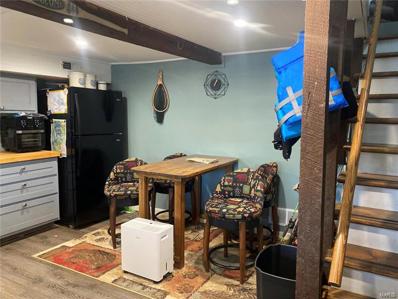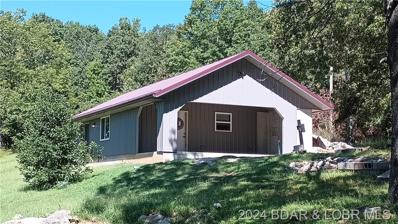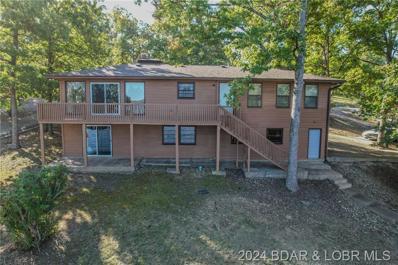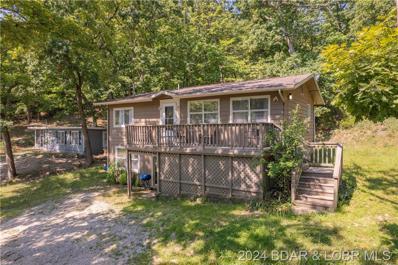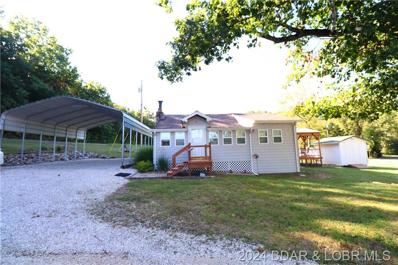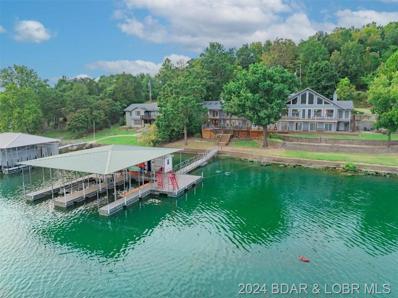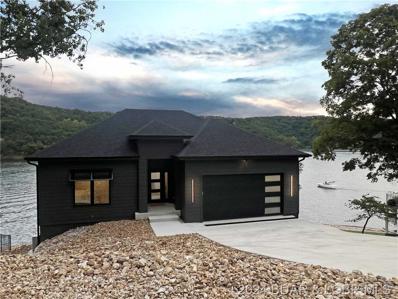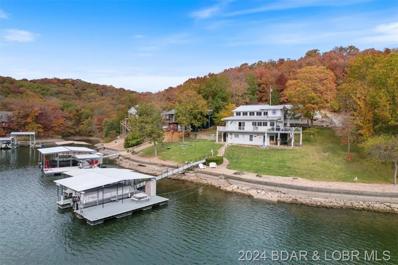Roach MO Homes for Sale
- Type:
- Single Family-Detached
- Sq.Ft.:
- 2,360
- Status:
- Active
- Beds:
- 4
- Lot size:
- 0.35 Acres
- Year built:
- 1990
- Baths:
- 3.00
- MLS#:
- 3572385
- Subdivision:
- Big Island
ADDITIONAL INFORMATION
Looking for the perfect lakefront home? You've found it in this stunning 4-bedroom, 3-bathroom property. With nearly level living—a rare find for lakefront homes—this residence boasts 160' of prime lakefront with a seawall, much of it reinforced with new rip rap, leading down to a modern concrete dock featuring a 12x32 slip and a spacious shed. The low-maintenance yard has been recently fenced, with a 10-foot outer edge left unfenced for easy access by side-by-sides to the entire property. Inside, the home showcases brand-new luxury vinyl flooring throughout and a new custom slider that opens to a large waterside deck or to an oversized concrete patio area with a fire pit in the front. The convenience continues with a 2-car attached garage and additional parking above on the street, complemented by a stairwell to the front door, making it an ideal choice for large families or entertaining guests. Nestled in a cove, this property offers great protection from rough waters while still providing breathtaking views of the main channel. Recent upgrades include a new sewer system ($20,000+ investment) and a reconditioned well w/new liner, pump, and electric system. Your dream home awaits!
- Type:
- Single Family-Detached
- Sq.Ft.:
- 1,318
- Status:
- Active
- Beds:
- 2
- Lot size:
- 0.18 Acres
- Baths:
- 1.00
- MLS#:
- 3572070
- Subdivision:
- Little Island Club
ADDITIONAL INFORMATION
Great Lake Front Home with a nice view of the main channel on the Little Niangua. Lots of Lake View Windows, open Living/Kitchen/Dining with Wood Flooring. The Kitchen has a Work Island & Breakfast Bar. The Bathroom has a Jetted Tub/Shower and rock design Flooring. Lake Front of home has covered and open Decks with fantastic Lake View and deep water with a 2-Well Dock. The Laundry is in the lower level and room enough for an extra Bedroom. This is the quieter side of the Lake for Family to enjoy Boating, Fishing, Skiing and Kayaking.
$374,900
54 Stealth Roach, MO 65787
- Type:
- Single Family
- Sq.Ft.:
- n/a
- Status:
- Active
- Beds:
- 2
- Year built:
- 1950
- Baths:
- 1.00
- MLS#:
- 24064455
- Subdivision:
- Lake View Camp
ADDITIONAL INFORMATION
Cove Location! A cozy home situated in a lovely cove with waterfront views. The living space opens up to some of the most beautiful views of the lake. The wood beams give that sought after lake feel. The built in shelving staircase leads you down to the kitchen located in the basement area. This gives you straight acces right out the door. From there the dock is at your fingertips. There are two slips with this property which comes with a pontoon and two jets skis. The perfect summer entertainment! Enjoy the location with non homeowner association.
- Type:
- Single Family-Detached
- Sq.Ft.:
- 864
- Status:
- Active
- Beds:
- 1
- Lot size:
- 2.5 Acres
- Year built:
- 2021
- Baths:
- 1.00
- MLS#:
- 3570735
- Subdivision:
- None
ADDITIONAL INFORMATION
Two and half acres m/l. Newer earth contact one owner home. One bedroom one bath 864 m/l sq ft of living space also built in covered insulated 12x24 open patio provides spacious extension. Nearly 10 ft vaulted ceiling in main livingroom. Beautiful kitchen plenty of cabinets, island with spice rack, electric, drawers & cabinets. Appliances include refrigerator, stove, microwave, dishwasher. Bedroom with slider door , large walk in closet & shelving. Full bath, walk in shower. Utility room - washer, dryer, electric heat pump , central air and water softener. Low maintenance exterior metal siding and metal roof with ice guard. Perfect for full time living or a vacation home at Lake of the Ozarks. Only a few miles to Larry Gale public lake access with boat ramp and parking for the lake fun and fishing . Open and wooded acres of views and wildlife. 24x24 concrete pad for parking has electric and water spicket. Private septic & shared well. Less than half mile you will find all this out on Sally Mustang Ln possible for CO-MO internet subject to availability. Additional acreage available .
$525,000
2559 Robin Hood Lane Roach, MO 65787
- Type:
- Single Family-Detached
- Sq.Ft.:
- 2,598
- Status:
- Active
- Beds:
- 3
- Lot size:
- 0.45 Acres
- Baths:
- 2.00
- MLS#:
- 3570603
- Subdivision:
- Sherwood Forest
ADDITIONAL INFORMATION
Every once in while a lake home on that "PERFECT LOT" comes available! Welcome to 2559 Robin Hood Ln located at the 43mm! 175ft of pristine shoreline with incredible lake views! Plenty of room on this lot to not feel crowded and on top of your neighbors. Home offers -3 bedrooms (possibly 4 -would need a wall built) 2 baths, over 2,500sqft, 2 living areas, MASSIVE BONUS ROOM OVER GARAGE, two beautiful fireplaces, great upper-level deck space, 2 car lower garage with tons of storage and a 1 well dock with attached swim platform! Some recent updates include- New roof, Newer HVAC and added insulation in the attic. The bones on this home are super solid and just needs to be updated to have the lake home of your dreams! Bonus room over garage has so many possibilities and lower garage could be enclosed to add even more living space if needed. Great fishing around the dock as there are lots of Crappie beds! Plenty of parking for all your guest! Large lake front lot allows for a much larger dock envelope!
$209,000
421 Prestige Drive Roach, MO 65787
- Type:
- Single Family-Detached
- Sq.Ft.:
- 1,540
- Status:
- Active
- Beds:
- 3
- Lot size:
- 0.28 Acres
- Baths:
- 3.00
- MLS#:
- 3570543
- Subdivision:
- Niangua Lake Estates
ADDITIONAL INFORMATION
Bungalow by the lake with a seasonal view! Charming home right across the street from the lake access. Can swim off the community dock, put your boat in at the boat ramp, and there is room to park your boat trailer. Located on the 6 MM of the calmer waters of the Big Niangua where the Big Niangua and Little Niangua merge. Home was updated in 2020 and has 3 bedrooms and 2.5 baths, plus extra living area in the lower level. Lots of windows make it nice and bright. Home comes completely turnkey. Circle driveway allows for a lot of parking. Nice, wooded back yard and plenty of storage under the deck. Peaceful area with nice, paved roads all the way to the house. New septic tank was installed in September 2024. You can afford your own place at the lake!
$1,636,700
473 Toby Springs Drive Roach, MO 65787
- Type:
- Single Family
- Sq.Ft.:
- 4,580
- Status:
- Active
- Beds:
- 4
- Lot size:
- 250 Acres
- Year built:
- 2003
- Baths:
- 3.00
- MLS#:
- 60278836
- Subdivision:
- N/a
ADDITIONAL INFORMATION
This stunning 250 +/- acre property is nestled into the ozark hills just a few miles from the ever-popular Lake of the Ozarks and less than 25 minutes from Camdenton, Missouri. With breathtaking views and a host of premium features. The custom-built home offers over 4,400 square feet of thoughtfully designed living space, featuring an open-concept layout with hardwood floors, custom cabinetry, and a loft overlooking the kitchen and living area. The finished walkout basement provides additional space. Outside, you'll find a screened-in porch, perfect for unwinding while enjoying picturesque views of the bottom fields, free from the nuisance of insects.The exterior boasts durable Hardy board siding and wrapped fascia boards, ensuring low upkeep, allowing you more time to focus on the land. Need more space? A fully furnished guest house offers additional accommodations with two bedrooms, a full bath, and a small kitchen. One bedroom features bunk beds, ideal for rental income, grandkids or visiting hunters. The property is a well-equipped working farm, featuring a large barn with electricity, concrete flooring, and a loafing shed. A smaller barn with a loft is perfect for tools and supplies near the corral and working pens. The farm is well set up for rotational grazing equipped with 4-strand barbed wire and electric STAFIX solar-powered fence. This high-tech system comes with a remote to detect shorts and control power from the field, saving time and effort.For those who love the outdoors, this property offers a wealth of hidden gems. Explore your very own private cave. The property's namesake, Toby Spring feeds into a larger spring-fed creek, offering a reliable water source for livestock. The timbered areas are fenced off, making this an ideal hunting location for deer and turkey enthusiasts. The farm adjoins over 1,700 acres of Fiery Fork Conservation Area, offering even more opportunities for hunting and exploration. Farms of this caliber are a rare find.
$325,000
11 Gately Pl Roach, MO 65787
- Type:
- Single Family-Detached
- Sq.Ft.:
- 900
- Status:
- Active
- Beds:
- 3
- Baths:
- 2.00
- MLS#:
- 3569292
- Subdivision:
- None
ADDITIONAL INFORMATION
Remodeled and charming cottage with ample outdoor space and lake front just steps away. You won't loose the lake views with this 3 bed, 2 bath home and you gain parking, huge carport with full RV hookup. The inside has a cheerful feel with all new flooring, electric and plumbing and lighting fixtures. Remodeled kitchen with pop up seating and newer appliances making great use of the space. Attention to detail with built in closets in bedrooms, shelving in bathroom and remotely controlled thermostat. Outdoor deck is made for football season with plenty of seating, tv, grill and sunshades. Storage shed with mower and yard essentials included with 9 foot of storage under home. The ideal setting of the home allows for amazing views and short walk to your lake front. One well dock, fitted for a tritoon with lift and new wet steps and views of the Big Niangua. Home comes furnished, able to sleep 8 and renting is allowed.
$1,575,000
1616 Big Island Drive Roach, MO 65787
- Type:
- Single Family-Detached
- Sq.Ft.:
- 7,500
- Status:
- Active
- Beds:
- 9
- Lot size:
- 0.64 Acres
- Baths:
- 7.00
- MLS#:
- 3569012
- Subdivision:
- Big Island
ADDITIONAL INFORMATION
Welcome to your dream retreat on the shores of the 1MM of the Little Niangua. This stunning property has amazing views, making it an oasis for those who love time at the lake. With space to accommodate up to 34 guests, this home is a proven investment opportunity or ideal for family gatherings. Create delicious meals in either one of the two fully equipped kitchens or the snack kitchen off the game room. Step outside to the dock, ideal for soaking up the sun or water activities. When the day winds down, have a drink at the tiki bar and enjoy time under the stars. Don’t miss your chance to own this remarkable lakefront haven that promises fun and tranquility whether for your home or investment property. This remarkable home comes with proven rental history, featuring bookings extending into 2025 and 2026, ensuring you are well on your way to profitability. In addition this home boasts practical features such as a propane Generac generator, two laundry areas, two ensuites, a newer roof with skylights, four heat pumps, and three water heaters, adding further value to your investment. This home will not disappoint.
- Type:
- Single Family-Detached
- Sq.Ft.:
- 4,040
- Status:
- Active
- Beds:
- 6
- Lot size:
- 0.34 Acres
- Year built:
- 2004
- Baths:
- 3.00
- MLS#:
- 3568814
- Subdivision:
- None
ADDITIONAL INFORMATION
42 Mile Marker of the Osage Arm of the Lake, Boating & Water Activities in Quieter Waters can be Much More Enjoyable & Only Minutes by Boat to Fun Water Venues. Feel the Grace & Class of this Outstanding, Meticulously Cared for & Well Designed Spacious Lake Home offering 4540 Sq Ft, 6 Bedrooms, 3 Full Baths. Main Level Living, Fireplace, Arched Entry Ways, Cathedral Ceilings, Huge Spacious Fabulous Kitchen with Lots of Cabinetry & Counter Space and Pantry. Dining Room will Accommodate a Large Table, has Breakfast Nook, Wood Floors, Large MBD & Bath, 4 Large Bay Window Areas, Solid Wood 6 Pocket Interior Doors, 2 Car Garage, 1-2 Well Dock, 2 Living Areas & Wet Bar, Multiple Deck Areas & Gorgeous Spacious Screened Lakefront Deck, on 142' Level Lakefront Lot. NO HOA. Many Recent Upgrades & Improvements including: NEW: Roof, Gutters, Siding, Deck Rails, 1 HVAC, Screened Deck, Some Appliances, 16x20 Metal Building w/Garage Door, Chain Length Fence & Fire Pit @ Lakefront Yard. NEW Staircase Off of Upper Lake Deck, Rod Iron Interior Railing, & So Much More. Gentle Lakefront w/Riprap Shoreline, Zoned Heating & Cooling (2 HVAC Units). Must SEE Extra Feature Sheet & Virtual Tour.
$1,750,000
1998 Alcorn Hollow Road Roach, MO 65787
- Type:
- Single Family-Detached
- Sq.Ft.:
- 3,920
- Status:
- Active
- Beds:
- 5
- Lot size:
- 0.22 Acres
- Year built:
- 2024
- Baths:
- 4.00
- MLS#:
- 3568868
- Subdivision:
- None
ADDITIONAL INFORMATION
Experience the epitome of lakefront luxury in this meticulously designed home, where every space welcomes both the sun & scenery. With 5 bdrms & 4 baths, this custom home boasts white oak floors, steel handrails, quartz countertops, & stone fireplace. Expansive views & natural light pour in through large windows & 10’ ceilings, creating an inviting atmosphere. The main level features a luxurious master suite w/ spa-like ensuite & an additional guest bdrm. The open-concept living/kitchen/dining areas are designed for effortless entertaining. The kitchen's impressive list of amenities includes custom cabinetry, quartz counters & walk-in pantry. The living rm is everything you want in a lake retreat: warm, rich in textures & plenty of room for the whole family w/ a stone fireplace serving as the focal point amid panoramic lake views. The lower level offers 3 more guest bdrms (including a 2nd master suite & a slumber party rm), living room, & a wet bar. This exceptional property is more than just a home; it's an opportunity to create a family lake legacy. In the exclusive market of lakefront ownership, this home promises a life of unparalleled comfort & unforgettable memories.
$699,000
510 Sun Valley Drive Roach, MO 65787
- Type:
- Single Family-Detached
- Sq.Ft.:
- 2,148
- Status:
- Active
- Beds:
- 3
- Year built:
- 1999
- Baths:
- 2.00
- MLS#:
- 3567517
- Subdivision:
- Sun Valley Est
ADDITIONAL INFORMATION
Experience luxury and convenience with this custom-built waterfront home in Bollinger Creek Cove, located at the 44-mile marker. This stunning 3-bedroom, 3-bathroom residence offers an extra-large kitchen, perfect for creating memorable meals and gatherings. Wake up to breathtaking lake views and enjoy effortless access to the water—with no steps required. Unwind in your hot tub, soak up the view, and let all your worries float away. Got a big toy collection or RV? No problem! There’s a massive drive through garage and dedicated RV parking just for you. This home makes every day a vacation.
- Type:
- Single Family-Detached
- Sq.Ft.:
- 3,353
- Status:
- Active
- Beds:
- 3
- Lot size:
- 0.35 Acres
- Year built:
- 2005
- Baths:
- 4.00
- MLS#:
- 3566312
- Subdivision:
- None
ADDITIONAL INFORMATION
Wonderful family home on a beautiful deep water cove. Also a great Investment opportunity that allows Nightly Rentals. All buildings have Metal Roofs and Vinyl Siding and there is Composite decking so there is minimal outdoor maintenance. Awnings on each side of the home. Inside you will find it is all about the view. Whether you are cooking, reading or relaxing, the view says it all. Master bedroom in the lower level is self contained with small refrigerator, washer/dryer, access to the lake and patio so when you have guests you are able to still have privacy. Each bedroom in the house has it's own on-suite. The kitchen was built with a chef in mind. No upper cabinets to hinder the view. Double workstations, 2 dishwashers, 2 sinks, 2 trash containers, gas cooktop, double oven. Washer/dryer hookups on the top and bottom floor and an elevator to get you anywhere in the house. Gentle slope to the lake. Oversized two car detached garage with a single detached in the driveway and under this garage is storage. Additional parking up top. 1 year home warranty provided at closing.
 |
| These Properties are provided courtesy of Broker Reciprocity/IDX Bagnell Dam Association of REALTORS® and Lake of the Ozarks Board of REALTORS®, Inc. Multiple Listing Services. This information is copyrighted by the Bagnell Dam Association of REALTORS® and Lake of the Ozarks Board of REALTORS®, Inc. Multiple Listing Services. Information is being provided for consumers' personal, non-commercial use and may not be used for any purpose other than to identify prospective properties consumers may be interested in purchasing. All information deemed reliable but not guaranteed and should be independently verified. All properties are subject to prior sale, change, or withdrawal. |
<

Listings courtesy of MARIS as distributed by MLS GRID. Based on information submitted to the MLS GRID as of {{last updated}}. All data is obtained from various sources and may not have been verified by broker or MLS GRID. Supplied Open House Information is subject to change without notice. All information should be independently reviewed and verified for accuracy. Properties may or may not be listed by the office/agent presenting the information. Properties displayed may be listed or sold by various participants in the MLS. The Digital Millennium Copyright Act of 1998, 17 U.S.C. § 512 (the “DMCA”) provides recourse for copyright owners who believe that material appearing on the Internet infringes their rights under U.S. copyright law. If you believe in good faith that any content or material made available in connection with our website or services infringes your copyright, you (or your agent) may send us a notice requesting that the content or material be removed, or access to it blocked. Notices must be sent in writing by email to [email protected]. The DMCA requires that your notice of alleged copyright infringement include the following information: (1) description of the copyrighted work that is the subject of claimed infringement; (2) description of the alleged infringing content and information sufficient to permit us to locate the content; (3) contact information for you, including your address, telephone number and email address; (4) a statement by you that you have a good faith belief that the content in the manner complained of is not authorized by the copyright owner, or its agent, or by the operation of any law; (5) a statement by you, signed under penalty of perjury, that the information in the notification is accurate and that you have the authority to enforce the copyrights that are claimed to be infringed; and (6) a physical or electronic signature of the copyright owner or a person authorized to act on the copyright owner’s behalf. Failure to include all of the above information may result in the delay of the processing of your complaint.

Roach Real Estate
The median home value in Roach, MO is $311,300. This is higher than the county median home value of $291,000. The national median home value is $338,100. The average price of homes sold in Roach, MO is $311,300. Approximately 33.33% of Roach homes are owned, compared to 3.71% rented, while 62.95% are vacant. Roach real estate listings include condos, townhomes, and single family homes for sale. Commercial properties are also available. If you see a property you’re interested in, contact a Roach real estate agent to arrange a tour today!
Roach, Missouri has a population of 1,752. Roach is more family-centric than the surrounding county with 21% of the households containing married families with children. The county average for households married with children is 20.74%.
The median household income in Roach, Missouri is $51,321. The median household income for the surrounding county is $55,717 compared to the national median of $69,021. The median age of people living in Roach is 51.9 years.
Roach Weather
The average high temperature in July is 88.7 degrees, with an average low temperature in January of 22.5 degrees. The average rainfall is approximately 45.1 inches per year, with 7.9 inches of snow per year.
