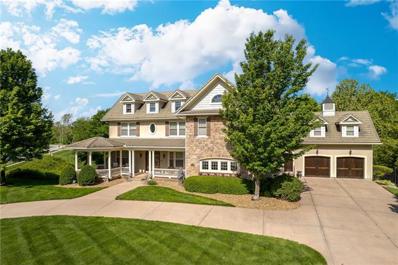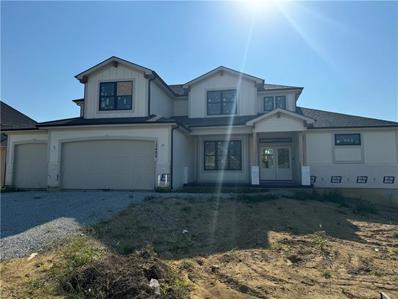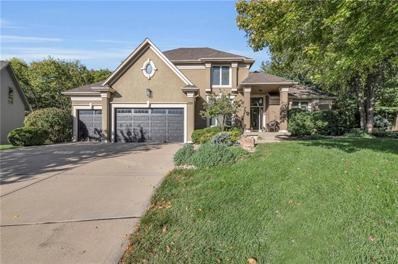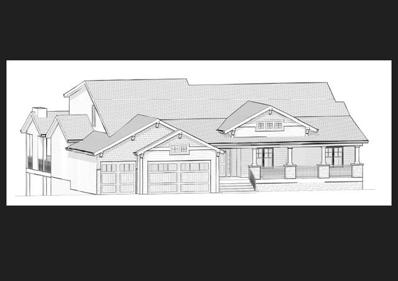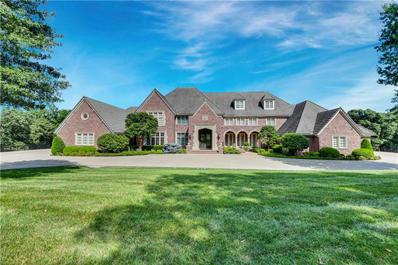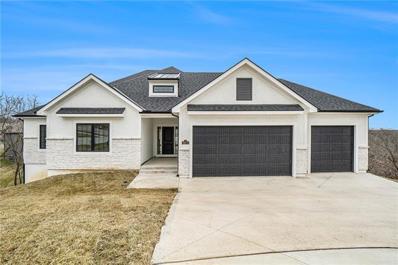Parkville MO Homes for Sale
$1,650,000
6436 N National Drive Parkville, MO 64152
- Type:
- Single Family
- Sq.Ft.:
- 8,829
- Status:
- Active
- Beds:
- 5
- Lot size:
- 0.89 Acres
- Year built:
- 2004
- Baths:
- 8.00
- MLS#:
- 2488436
- Subdivision:
- The National
ADDITIONAL INFORMATION
Stunning Hampton style custom built estate home in The National Golf Club of Kansas City located in the charming town of Parkville. Looking for outdoor living this estate home has it all. Covered front porch with a large gazebo style sitting area, Palatial paver patio at the rear of the home with firepit, pergola and a sport court, second to none all in a nicely manicured lawn, one of the largest homesites in the neighborhood just short of 1 acre. Custom office with built ins, Formal dining, oversized great room and a gourmet kitchen with all high-end appliances with large pantry. Luxurious crown molding and trim throughout. Two staircases to all ensuite large bedrooms, with a loft and flex room above garage. Lower level has it all two-story room ideal for golf simulator, basketball, exercise just to name a few. Custom wet bar with humidor or wine cellar, billiard area, spacious media area, large bedroom, full bathroom, steam shower and tons of storage. Impossible to describe all the amazing details of this home. Every detail was thought-out during the design of this Estate home.
- Type:
- Single Family
- Sq.Ft.:
- 3,112
- Status:
- Active
- Beds:
- 5
- Lot size:
- 0.36 Acres
- Year built:
- 2024
- Baths:
- 4.00
- MLS#:
- 2487537
- Subdivision:
- Thousand Oaks
ADDITIONAL INFORMATION
Discover the Lyndsay floor plan that includes 5 bedrooms, 3 1/2 bathrooms, and a 3-car garage. With over 3100 sq/ft of space, this layout is perfect for entertaining. Enjoy a spacious kitchen with a walk-in pantry, an open floor plan, and a gorgeous fireplace . The large primary suite is on the main floor and includes a soaking tub, walk-in shower, and a generous closet. Additionally, the basement features an optimal amount of space and options to create a spectacular recreational room complete with a wet bar. Enjoy cozy evenings on the covered porch and quality craftmanship with high end appliances and finishes throughout. This home is complete and move-in-ready!
- Type:
- Single Family
- Sq.Ft.:
- 4,252
- Status:
- Active
- Beds:
- 4
- Lot size:
- 0.33 Acres
- Year built:
- 2003
- Baths:
- 5.00
- MLS#:
- 2486658
- Subdivision:
- Riss Lake
ADDITIONAL INFORMATION
BACK ON THE MARKET WITH NEW LVP IN BASEMENT 2 NEW AC UNITS AND A NEW HWH. Remarkable 1.5 Story home located on quiet cul-de-sac. Home features soaring ceilings, hard wood floors. Large gourmet kitchen offers Corion countertops, island, ss appliances and opens to cozy hearth room and breakfast area. Master suite has tray ceiling, sitting area and see thru fireplace. Master bath features whirlpool tub and walk-in closet. Finished lower level has large family room /adjustable lighting, game room, wet bar, 5th non conforming bedroom and full bath. Enjoy the large private backyard from your deck that has new trex or patio. Updated basement photos coming soon.
- Type:
- Single Family
- Sq.Ft.:
- 3,933
- Status:
- Active
- Beds:
- 6
- Lot size:
- 0.34 Acres
- Baths:
- 5.00
- MLS#:
- 2486499
- Subdivision:
- The National
ADDITIONAL INFORMATION
Discover this elegant new 1.5-Story architectural design, featuring a front porch that offers captivating views of the golf course. This plan includes a master suite on the main floor, a second bedroom on the same level, and lavish private baths. The main level showcases a spacious great room, a gourmet kitchen, and a formal dining area spanning over 2000 square feet. Upstairs, you'll find a cozy retreat loft or workspace with two bedrooms, and a jack-and-jill bath. The lower level is dedicated to entertainment, featuring two additional bedrooms, a family room, a rec room, a bonus area, a wet bar, and a suspended garage. Emphasizing family living, the exterior design includes a generous front porch overlooking the scenic 8th & 9th holes of The Bluffs Golf Course. The property also boasts covered back decks, open decks, and patio spaces on this corner lot. The builder's plan is to incorporate this gem among the trees, aiming to preserve as many as possible to maintain a green ambiance. Anticipated completion is set for Spring 2025, allowing you the chance to select finishes/colors for a limited period. Moreover, the community offers amenities like a pool, play area, and frisbee golf. Living in this golf sanctuary grants access to two golf courses, tennis/pickleball/basketball courts, multiple pools, fitness facilities, a clubhouse, and more through membership at The National Golf Club. Prepare for an array of enjoyable experiences ahead!
$6,900,000
6001 Julian Drive Parkville, MO 64152
- Type:
- Single Family
- Sq.Ft.:
- 18,085
- Status:
- Active
- Beds:
- 6
- Lot size:
- 2.22 Acres
- Year built:
- 2004
- Baths:
- 12.00
- MLS#:
- 2441329
- Subdivision:
- West Shore Estates At Riss Lake
ADDITIONAL INFORMATION
Discover the exquisite chance to own this elegant estate home, where luxury seamlessly blends with ultimate privacy. This expansive custom residence, meticulously crafted by Don Julian, spans 18,000 square feet and rests on 2.2 acres, offering stunning views of Riss Lake. At the heart of the home lies a culinary masterpiece, with a chef's kitchen boasting top-tier appliances and a practical prep kitchen. The thoughtfully designed floor plan caters to grand gatherings and intimate moments alike. The master suite reveals luxurious comforts, including a sitting area with a discreet wet bar, connected private closets, heated floors, a rejuvenating steam shower, and a dedicated laundry room. The office radiates sophistication with custom woodwork and built-ins. Upstairs, a second master suite awaits, accompanied by a serene sitting area and an adjacent office. Descend to the lower level, where entertainment takes on new dimensions. A caterer’s kitchen, game room, and well-appointed wet bar form a sanctuary for hosting. Additional suspended garages provide ample storage. The home is equipped with cutting-edge smart technology for modern convenience including Cat 7 in every bedroom. The meticulous attention to detail extends to the infrastructure, including commercial-grade water softener, 7 HVAC units, 4 HWH, and 2 instant HWH. The all-brick exterior exudes timeless elegance, while the covered patio, pool, hot tub, and cabana with outdoor cooking area offer leisurely outdoor enjoyment. This residence boasts 7+ garages, offering generous room to accommodate your vehicular and leisure needs.
- Type:
- Single Family
- Sq.Ft.:
- 3,579
- Status:
- Active
- Beds:
- 4
- Lot size:
- 0.38 Acres
- Baths:
- 4.00
- MLS#:
- 2400177
- Subdivision:
- Cider Mill Ridge
ADDITIONAL INFORMATION
Overlooking the 13th hole of the Deuce Golf Course at The National, this brand new home is a MUST SEE. Thoughtfully appointed finishes, including many upgrades are sure to impress. Beautiful quartz countertops throughout, composite kitchen sink, a freestanding tub in the master bathroom, sink in laundry room, professional grade appliance package with gas range, custom cabinets and much more. All black upgraded window package (15K cost). High end finishes throughout: 7" engineered hardwoods, custom wainscot in master suite, two large composite decks with aluminum rail, floor-to-ceiling fireplace. Dead end cul-de-sac on a beautiful street. Massive lower level living with 14' ceilings and a gorgeous wet bar for entertaining. Dedicated large home office. Enjoy golf course views from your private covered decks year round! Real estate taxes are estimated.
$599,950
7044 Glenn Lane Parkville, MO 64152
- Type:
- Single Family
- Sq.Ft.:
- 2,747
- Status:
- Active
- Beds:
- 4
- Lot size:
- 0.22 Acres
- Baths:
- 4.00
- MLS#:
- 2387645
- Subdivision:
- The National
ADDITIONAL INFORMATION
Move in ready! New construction PARADE home at The National! Stainless appliances, Quartz countertops in the kitchen, Gas range. Custom Cabinets, Engineered hardwoods throughout main level, Office on main floor w/built in desks, LARGE Covered Patio. Large master suite. Sprinkler system. Upgraded lighting package. Upgraded painting package. Heavy glass shower door. Garage door openers and keypad included. Award winning Park Hill Schools! Home is completed; come move in today!
  |
| Listings courtesy of Heartland MLS as distributed by MLS GRID. Based on information submitted to the MLS GRID as of {{last updated}}. All data is obtained from various sources and may not have been verified by broker or MLS GRID. Supplied Open House Information is subject to change without notice. All information should be independently reviewed and verified for accuracy. Properties may or may not be listed by the office/agent presenting the information. Properties displayed may be listed or sold by various participants in the MLS. The information displayed on this page is confidential, proprietary, and copyrighted information of Heartland Multiple Listing Service, Inc. (Heartland MLS). Copyright 2024, Heartland Multiple Listing Service, Inc. Heartland MLS and this broker do not make any warranty or representation concerning the timeliness or accuracy of the information displayed herein. In consideration for the receipt of the information on this page, the recipient agrees to use the information solely for the private non-commercial purpose of identifying a property in which the recipient has a good faith interest in acquiring. The properties displayed on this website may not be all of the properties in the Heartland MLS database compilation, or all of the properties listed with other brokers participating in the Heartland MLS IDX program. Detailed information about the properties displayed on this website includes the name of the listing company. Heartland MLS Terms of Use |
Parkville Real Estate
The median home value in Parkville, MO is $559,100. This is higher than the county median home value of $337,600. The national median home value is $338,100. The average price of homes sold in Parkville, MO is $559,100. Approximately 80.18% of Parkville homes are owned, compared to 13.3% rented, while 6.52% are vacant. Parkville real estate listings include condos, townhomes, and single family homes for sale. Commercial properties are also available. If you see a property you’re interested in, contact a Parkville real estate agent to arrange a tour today!
Parkville, Missouri has a population of 7,153. Parkville is more family-centric than the surrounding county with 53.87% of the households containing married families with children. The county average for households married with children is 35.93%.
The median household income in Parkville, Missouri is $173,047. The median household income for the surrounding county is $85,031 compared to the national median of $69,021. The median age of people living in Parkville is 40.8 years.
Parkville Weather
The average high temperature in July is 88.6 degrees, with an average low temperature in January of 19.8 degrees. The average rainfall is approximately 39.3 inches per year, with 16.4 inches of snow per year.
