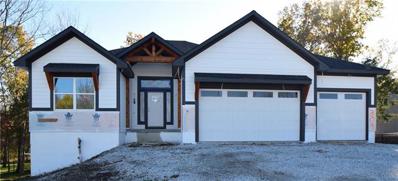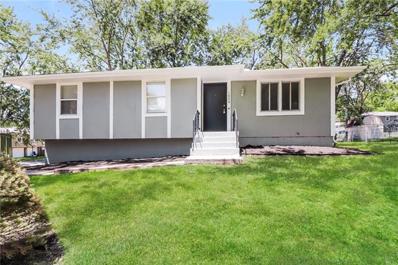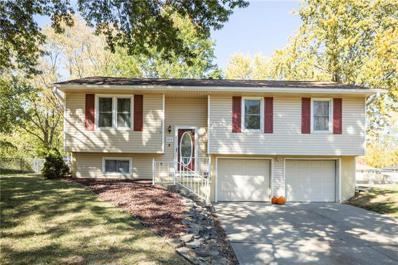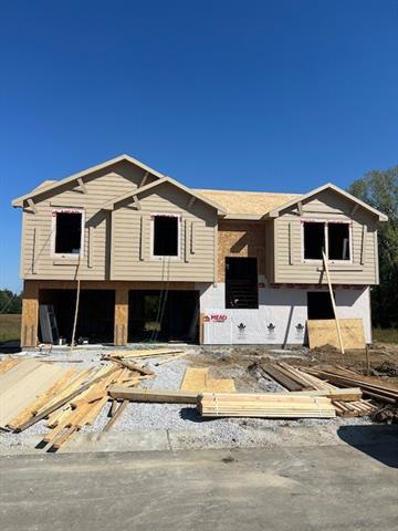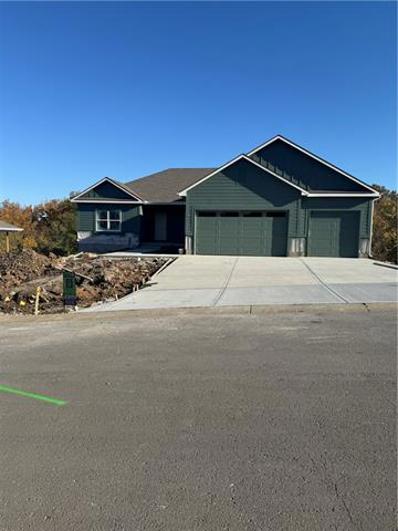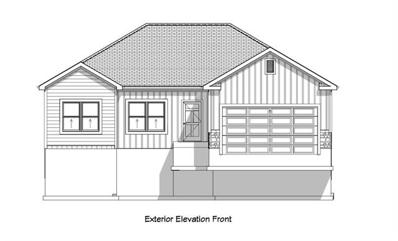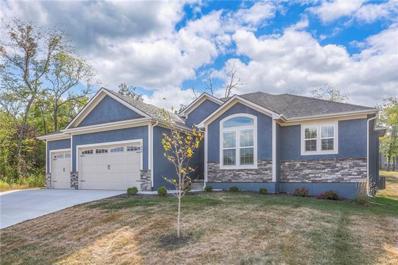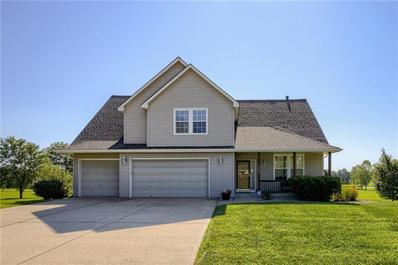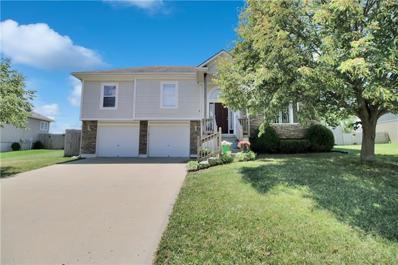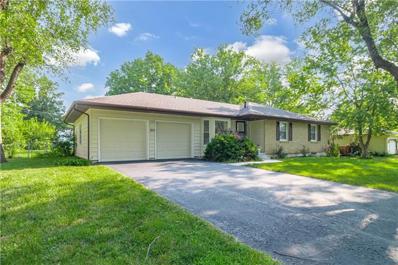Oak Grove MO Homes for Sale
- Type:
- Single Family
- Sq.Ft.:
- 1,014
- Status:
- NEW LISTING
- Beds:
- 3
- Lot size:
- 0.24 Acres
- Year built:
- 1990
- Baths:
- 1.00
- MLS#:
- 2523637
- Subdivision:
- Royal Oak Estates
ADDITIONAL INFORMATION
Take advantage of this fixer upper located in beautiful East Oak Grove. Walk right into this spacious ranch's cozy living room with the adjacent eat-in kitchen. Moving further into the home you'll find 3 nice sized bedrooms with large closets and a large full bathroom. Be sure to explore the expansive unfinished basement before you leave. This home is ready for its new owners to make it their own.
- Type:
- Single Family
- Sq.Ft.:
- 1,209
- Status:
- NEW LISTING
- Beds:
- 2
- Lot size:
- 0.16 Acres
- Year built:
- 2022
- Baths:
- 2.00
- MLS#:
- 2523108
- Subdivision:
- White Oaks Crossing
ADDITIONAL INFORMATION
Welcome to this near new home (only 2 years old) in the community of White Oaks Crossing. This open floorplan has it all! Two spacious bedrooms, two full baths and an open kitchen, dining, and living room area. Like new throughout. This home has never even had even one picture or item hung on the walls. Granite countertops, bullnose or "rounded" corners, nice blinds throughout and upgraded light fixtures are just a few of the added extras in this home. Enjoy all the amenities this great neighborhood has to offer, including, fishing the stocked ponds, gym in the clubhouse and community pool. Lawn care and trash service are included in the HOA.
- Type:
- Single Family
- Sq.Ft.:
- 1,859
- Status:
- Active
- Beds:
- 3
- Lot size:
- 0.21 Acres
- Year built:
- 2024
- Baths:
- 3.00
- MLS#:
- 2522194
- Subdivision:
- North Creek
ADDITIONAL INFORMATION
North Creek's stunning 2-story plan, The Magnolia by Kevin Higdon Construction, is a beautiful home with an open floor plan and plenty of space for everyone. Kitchen is a dream & includes large island with quartz countertops, walk-in pantry and stainless appliances. Spacious living area with tall ceilings, floor to ceiling stone fireplace and LVP flooring throughout main level. Generous bedrooms, primary suite with walk-in closet, double vanity and large shower. Convenient bedroom level laundry plus unfinished basement offering fantastic storage or future additional finished living space. **Simulated photos from a previous build. Some finishes/features may not be standard**
- Type:
- Single Family
- Sq.Ft.:
- 1,199
- Status:
- Active
- Beds:
- 3
- Lot size:
- 0.15 Acres
- Year built:
- 2024
- Baths:
- 2.00
- MLS#:
- 2522112
- Subdivision:
- White Oaks Crossing
ADDITIONAL INFORMATION
This home is ready to go! The Woodford plan is ready for you to call home, open large living area, ready to greet guests and have room for everyone. One of our newest plans offers 3 bedrooms 2 full bathrooms and plenty of storage space. In addition there are NO stairs to allow for easy accessibility. In addition the community offers lawn care, fishing ponds, swimming pool and fitness center. Schedule a showing today! Pictures are of a previous listing/same plan.
- Type:
- Single Family
- Sq.Ft.:
- 3,164
- Status:
- Active
- Beds:
- 4
- Lot size:
- 0.37 Acres
- Year built:
- 2024
- Baths:
- 3.00
- MLS#:
- 2522017
- Subdivision:
- Cedar Ridge Heights
ADDITIONAL INFORMATION
Nestled in Oak Grove's up-and-coming Cedar Ridge Heights subdivision. This stunning new construction home sits on a serene .37-acre wooded lot. From the moment you step inside, you'll be captivated by the custom design and abundance of natural light that fills the open floor plan. The chef-inspired kitchen is a dream come true, boasting quartz countertops, an island perfect for entertaining, and a spacious walk-in pantry for all your storage needs. The master suite is a private retreat, featuring a beautifully tiled walk-in shower, dual vanities, and a generously sized walk-in closet and master has direct access to the deck—perfect for enjoying peaceful mornings or evenings outdoors. The finished basement offers impressive 9-foot ceilings and includes two additional bedrooms, a full bathroom, a versatile recreation area, and a bar—ideal for hosting gatherings or creating a cozy retreat. This exceptional ranch-style home is ready for you to make it your own. Don't miss your chance to live in one of Oak Grove's most desirable neighborhoods!
- Type:
- Single Family
- Sq.Ft.:
- 3,618
- Status:
- Active
- Beds:
- 4
- Lot size:
- 2.03 Acres
- Year built:
- 1999
- Baths:
- 3.00
- MLS#:
- 2521726
- Subdivision:
- Other
ADDITIONAL INFORMATION
This charming barn-style home offers a true country atmosphere while being just minutes from I-70, making it the perfect blend of rural tranquility and convenient access. Set on over 2 acres, this property features an open-concept design that includes a private master suite along with three additional bedrooms, providing ample space for family and guests. The kitchen is equipped with stainless-steel appliances and conveniently located near the utility room, making everyday tasks easier. With three full bathrooms and a dedicated library or office space, this home is not only functional but also ideal for those who work from home or need a quiet retreat. The aesthetic appeal of this residence is enhanced by boxcar siding, beautiful hardwood flooring, and a cozy stone fireplace. French doors invite you to an elevated deck, creating a perfect spot for relaxation while enjoying the serene surroundings. New windows throughout offer plenty of natural light and picturesque views of the landscape. For hobbyists or those in need of extra storage, the lower level is a standout feature, accommodating up to three cars or serving as a workshop. Additionally, there's a family room downstairs complete with its own fireplace, making it an inviting space for gatherings. The home's metal roof and two new HVAC systems ensure low maintenance and comfort year-round. Properties like this are rare, so don't miss your opportunity to schedule a showing and experience this unique home firsthand!
- Type:
- Single Family
- Sq.Ft.:
- 2,521
- Status:
- Active
- Beds:
- 3
- Lot size:
- 0.36 Acres
- Year built:
- 2004
- Baths:
- 3.00
- MLS#:
- 2521253
- Subdivision:
- Oaks Of Edgewood
ADDITIONAL INFORMATION
Welcome to your New Haven in the Oak of Edgewood. This stunning true ranch home perfectly blends comfort, style, and functionality, making it the ideal space for family living and entertaining. Featuring 3 spacious bedrooms, including a luxurious master suite, this home provides a serene retreat for everyone. With 3 beautifully designed bathrooms, morning routines will be a breeze. The open-concept layout flows seamlessly from the large living room to the gourmet kitchen, creating a warm and inviting atmosphere for gatherings. Work from home? You’ll love the dedicated separate office space, perfect for productivity and creativity. The full finished walkout basement is a hidden gem, boasting a magnificent brick-finished bar that promises endless evenings of fun with friends and family! Step outside to discover your own outdoor oasis. The expansive deck and covered patio are ideal for summer barbecues or cozy evenings under the stars. The beautifully landscaped garden area invites you to unwind and enjoy nature, while the versatile outbuilding offers endless possibilities – a workshop, storage, or even a playhouse for the kids! Located in a vibrant Oak Grove community and the Grain Valley School District, this home is close to parks, schools, and local amenities, making it not just a house, but a place to create lasting memories. Don't miss your chance to own this amazing home, call today for a private showing.
- Type:
- Single Family
- Sq.Ft.:
- 2,989
- Status:
- Active
- Beds:
- 4
- Lot size:
- 0.36 Acres
- Year built:
- 2024
- Baths:
- 3.00
- MLS#:
- 2519504
- Subdivision:
- Cedar Ridge Heights
ADDITIONAL INFORMATION
This up-to-date transitional home will be ready soon. Located in one of Oak Grove’s newest Subdivisions. Home includes white oak blonde floors throughout main and matching LVP main down. Kitchen has an oversized island, custom cabinets, quartz countertops, walk in pantry, and spacious dining area. In the living room, a floor to ceiling tile fireplace and custom wine cabinet. The master bedroom features a coffee bar with fridge and oversized walk-in custom closet. Enjoy peaceful views off the south facing back patio overlooking a tranquil wooded lot. (completion date January 2025). OWNER IS AGENT
- Type:
- Single Family
- Sq.Ft.:
- 1,472
- Status:
- Active
- Beds:
- 3
- Lot size:
- 0.42 Acres
- Year built:
- 2017
- Baths:
- 2.00
- MLS#:
- 2519416
- Subdivision:
- Edgewood Villas
ADDITIONAL INFORMATION
Welcome to this pristine, move-in ready ranch home in a quiet cul-de-sac in Oak Grove, Missouri. This home, only 7 years old, offers the ultimate in convenience and comfort with everything you need on the main level, including the laundry room. Featuring 3 spacious bedrooms and 2 full bathrooms, this open floor plan seamlessly connects the kitchen, dining, and living areas, creating a perfect space for both entertaining and everyday living. The gourmet kitchen is a standout with beautiful cabinetry, sleek granite countertops, and a large walk-in pantry for added storage. The private master suite includes an ensuite bath, providing a peaceful retreat, while the additional bedrooms are generously sized and perfect for family or guests. Step outside to the covered patio, an ideal spot for relaxing or entertaining in the backyard. For those in need of extra storage or space for future expansion, the full basement is unfinished and offers endless possibilities. The 3-car attached garage provides plenty of room for vehicles, tools, or additional storage. Located in a serene cul-de-sac, this home provides peace and privacy, yet is just minutes from schools, shopping, dining, and easy highway access. One of the best features of this property is the HOA, which covers lawn care and snow removal, offering a truly maintenance-free lifestyle. Don’t miss the opportunity to make this beautiful home yours—schedule your showing today!
- Type:
- Single Family
- Sq.Ft.:
- 2,056
- Status:
- Active
- Beds:
- 3
- Lot size:
- 0.29 Acres
- Year built:
- 1977
- Baths:
- 2.00
- MLS#:
- 2517506
- Subdivision:
- Royal Oak Estates
ADDITIONAL INFORMATION
Lots of new in this well maintained home! All new interior and exterior paint, LVP flooring, kitchen cabinets and countertops, carpet, and fully updated baths! Lots of natural light throughout the entire main level, nice deck that walks out to large shaded yard! This is a must see!
- Type:
- Single Family
- Sq.Ft.:
- 2,036
- Status:
- Active
- Beds:
- 3
- Lot size:
- 0.2 Acres
- Year built:
- 1979
- Baths:
- 1.00
- MLS#:
- 2517265
- Subdivision:
- Royal Oaks
ADDITIONAL INFORMATION
Welcome to this lovely 3-bedroom home, perfectly situated close to a variety of amenities. Step outside to your private deck, an ideal spot for morning coffee, evening barbecues, or simply enjoying the fresh air. Inside, you'll find a bright and inviting layout, with spacious bedrooms that offer comfort and flexibility. The living areas are designed for both relaxation and entertaining, making it easy to host family and friends. With shopping, dining, and recreational options just a stone's throw away, this home combines convenience with a peaceful atmosphere. Don’t miss out on this wonderful opportunity—schedule a showing today!
- Type:
- Single Family
- Sq.Ft.:
- 1,356
- Status:
- Active
- Beds:
- 3
- Lot size:
- 0.13 Acres
- Year built:
- 2022
- Baths:
- 2.00
- MLS#:
- 2516014
- Subdivision:
- White Oaks Crossing
ADDITIONAL INFORMATION
Charming Ranch-Style Home in Vibrant Community! Nestled in a highly sought-after community, this beautiful ranch-style home offers an incredible lifestyle. With access to a fitness center, swimming pool, stocked fishing ponds, walking trails, and more, you’ll never run out of things to do. The home features 3 spacious bedrooms and 2 full bathrooms, all on one level with no stairs, making it perfect for easy living. The bright, open-concept living space is anchored by a cozy fireplace, ideal for relaxing evenings. The kitchen boasts modern granite countertops throughout, offering style and functionality. Step outside to your extended, covered patio, perfect for outdoor entertaining or unwinding after a long day. Complete with a two-car garage and plenty of room for a golf cart, this home is ready for you to explore all the community has to offer!
- Type:
- Single Family
- Sq.Ft.:
- 1,653
- Status:
- Active
- Beds:
- 3
- Lot size:
- 0.2 Acres
- Year built:
- 1973
- Baths:
- 2.00
- MLS#:
- 2514704
- Subdivision:
- Oak Meadows
ADDITIONAL INFORMATION
This 3 bedroom, 2 bathroom home is a fantastic opportunity to create your perfect space with a finished basement, a covered back deck with a hot tub, this home offers the potential to customize and update to your personal style. Enjoy the convenience of being close to Oak Grove's walking trail for the aquatic center, gym, schools, shops and restaurants. Endless potential. Home warranty paid until April 2026!
- Type:
- Single Family
- Sq.Ft.:
- 1,811
- Status:
- Active
- Beds:
- 5
- Lot size:
- 0.18 Acres
- Year built:
- 2024
- Baths:
- 3.00
- MLS#:
- 2513581
- Subdivision:
- White Oaks Crossing
ADDITIONAL INFORMATION
Welcome to the Isaiah, our newest plan in the subdivision! This stunning property boasts five spacious bedrooms and three full bathrooms, offering plenty of room for comfort and convenience. The home features a covered deck, perfect for relaxing or entertaining guests. With its expansive layout and thoughtful design, this home offers the perfect blend of style and functionality.
- Type:
- Single Family
- Sq.Ft.:
- 2,386
- Status:
- Active
- Beds:
- 5
- Lot size:
- 0.58 Acres
- Baths:
- 3.00
- MLS#:
- 2510710
- Subdivision:
- Oak Hills
ADDITIONAL INFORMATION
This Willow floorplan features a spacious space for entertaining guest, with a beautiful covered deck that overlooks a relaxing wooded area. A gorgeous kitchen that features quartz countertops, gas stove. The living room space has a cozy gas burning fireplace! This home also has a finished walkout basement with a patio! 5 Beds, 3 Baths, 3 car garage !! Just stunning!! A must see!!!
- Type:
- Single Family
- Sq.Ft.:
- 2,316
- Status:
- Active
- Beds:
- 5
- Lot size:
- 0.49 Acres
- Year built:
- 2024
- Baths:
- 3.00
- MLS#:
- 2510637
- Subdivision:
- Oak Hills
ADDITIONAL INFORMATION
This Laurel floorplan features a spacious space for entertaining guest. This home has a beautiful covered deck, that overlooks a relaxing wooded area. The kitchen features quartz countertops, gas stove, and the living space has a cozy gas burning fireplace! This home also has a finished walkout basement with a beautiful patio! 5 bed, 3 bath! Such a beauty!
- Type:
- Single Family
- Sq.Ft.:
- 1,700
- Status:
- Active
- Beds:
- 3
- Lot size:
- 0.49 Acres
- Year built:
- 2023
- Baths:
- 2.00
- MLS#:
- 2509543
- Subdivision:
- Cedar Ridge Heights
ADDITIONAL INFORMATION
Located in one of Oak Grove's up & coming new subdivisions in Cedar Ridge Heights located across from Old Frick Park. This former show home is on a .49 Acre wooded lot. As you step inside this custom home, you'll be greeted by beautiful floors that lead into the big open floor plan that has lots of daylight & looks out over the big park like setting in the back yard. If you enjoy a big kitchen this is a culinary enthusiast's dream, featuring granite countertops, a huge & convenient kitchen island, a small coffee bar & a spacious walk-in pantry. The Master bedroom suite has a walk in shower that is beautifully tiled, double vanities, & it is complete with a generously sized walk-in closet. The covered back deck provides a charming space to relax and enjoy in your natural surroundings. Completing this remarkable property is a huge unfinished basement, with 9 ft. ceilings, lots of daylight, stubbed in for bathroom & offers endless possibilities for you to put in your finishing touches. Don't miss the opportunity to make this stunning ranch your own!
- Type:
- Single Family
- Sq.Ft.:
- 1,185
- Status:
- Active
- Beds:
- 3
- Lot size:
- 0.16 Acres
- Year built:
- 2024
- Baths:
- 2.00
- MLS#:
- 2510007
- Subdivision:
- White Oaks Crossing
ADDITIONAL INFORMATION
Come home to White Oaks Crossing, this community has too many features to list including pool, gym, fishing ponds etc... ! This home is complete and ready for its next owner. You will love the open space, the neutral colors and the amazing kitchen with plenty of cabinets and pantry. High end finishes including whiteout granite, stainless steel appliances, LVT, all at this great price.
- Type:
- Single Family
- Sq.Ft.:
- 1,400
- Status:
- Active
- Beds:
- 2
- Lot size:
- 20 Acres
- Year built:
- 1972
- Baths:
- 3.00
- MLS#:
- 2508909
- Subdivision:
- North Heights Add
ADDITIONAL INFORMATION
Huge price reduction as of 12/11/2024. Are you looking for that country retreat? Look no further than this 20 acre piece of paradise. Three Ponds to fish in, (the water's a little low right now) woods to enjoy, plenty of privacy here. The large covered deck that runs the full length of the back of the house, lets you enjoy gorgeous sunrises and nature to its fullest. This home has been totally updated in the last 6 years! New Siding, Roof, Gutters, sheet rock, Trim, Doors, Windows, Flooring, Porcelain Tile throughout, Light Fixtures, Cabinets, Custom Concrete Kitchen Counter tops, Sinks, Tubs, Showers, Toilets, Covered Composite Deck with cedar, HVAC, Hot Water Heater and Septic Tank. Seller's are leaving the Security Camera System. Sliding glass doors lead to the covered deck from the primary bedroom and breakfast area. The spacious kitchen features a large island, coffee bar and 2 pantries. The unfinished basement is ready to add your personal touches and make at least 2 more bedrooms and recreation/office space. The new Egress windows have been installed. 200 AMP Electrical service. Unincorporated property in the Fort Osage school district. The Seller is willing to take potential Buyers on a tour of the wooded area of the property. All information is deemed reliable but not guaranteed. Buyer/Buyer's Agent to verify all. Listing Agent is related to Sellers.
- Type:
- Single Family
- Sq.Ft.:
- 1,400
- Status:
- Active
- Beds:
- 3
- Lot size:
- 4.67 Acres
- Year built:
- 1988
- Baths:
- 2.00
- MLS#:
- 2507948
- Subdivision:
- Other
ADDITIONAL INFORMATION
Nestled on a spacious lot in the serene countryside, this home offers the ultimate in peace and quiet, surrounded by great neighbors and beautiful views. Enjoy your very own private fishing hole, fully stocked for leisurely afternoons by the water. This super high-efficiency earth contact home is designed for comfort and sustainability, with average utility bills that are incredibly low-water at just $30/month and electricity at $60- 70/month. Stay cool in the summer and warm in the winter, while the recently filled propane tank typically lasts all year at just $500-$600 annually. In the garage, you'll find a huge attic with easy access via pull-down stairs, providing plenty of storage space. The kitchen comes equipped with a refrigerator, and there's an additional fridge in the garage that can stay if desired. The washer and dryer are negotiable, as is the zero-turn lawn mower with a leaf grinder/vac attachment, ensuring you have everything you need to maintain this beautiful property. Practical features like a recently serviced septic system, an electric fence with a dog collar, and a bi-monthly subscription pest control service offer worry-free living. The water heater, installed in 2014, adds to the home & long-term reliability. Experience the perfect blend of rural tranquility and modern efficiency-this unique property is a rare find and is ready to become your forever home!
- Type:
- Single Family
- Sq.Ft.:
- 2,654
- Status:
- Active
- Beds:
- 4
- Lot size:
- 0.24 Acres
- Year built:
- 1975
- Baths:
- 4.00
- MLS#:
- 2507663
- Subdivision:
- Royal Oak Estates
ADDITIONAL INFORMATION
This property is much more than it appears. It was completely renovated in 2023 with new drywall, doors, hardwood flooring, carpet, insulation, and a 200 amp electrical panel. The air conditioning unit is from 2019, while the furnace and water heater are from 2020. The upper level has been transformed into a stunning primary suite, adding a fourth bedroom, a third full bathroom, and a walk-in closet. On the main floor, there is an additional ensuite and two more bedrooms. The kitchen has been remodeled with new quartz counters and stainless steel appliances. All the bathrooms are also brand new. The finished walk-out basement includes a fifth non-conforming bedroom, a laundry room, and a half bath. The property is conveniently located within walking distance of Oak Grove Elementary School.
- Type:
- Single Family
- Sq.Ft.:
- 3,774
- Status:
- Active
- Beds:
- 4
- Lot size:
- 5 Acres
- Year built:
- 2003
- Baths:
- 3.00
- MLS#:
- 2499969
- Subdivision:
- Eagle's Rest
ADDITIONAL INFORMATION
Step into a meticulously maintained, custom-built home that feels brand new despite its 20-year history. Situated on 5 acres, this property boasts numerous high-end features, including custom cabinetry, gleaming wood floors, and expansive rooms with tall ceilings. The home includes 4 bedrooms and 3 full baths, with the master suite being exceptionally spacious. The master suite features an additional bonus room, an enormous bathroom with skylights and a cathedral ceiling, a walk-in closet, and ample storage. The fourth garage, located on the lower level, is as large as a standard 4-car garage. It has entry access from the back of the house and accommodates a truck, boat, four-wheelers, tractor, and mower, with plenty of space for workbenches and more. Home has additional features such as newer mechanicals, with two HVAC systems, water softener system, surround sound, and new hot water heater. This home is located in the desirable Oak Grove school district, offers paved access, and is in a wonderful location.
- Type:
- Single Family
- Sq.Ft.:
- 2,214
- Status:
- Active
- Beds:
- 3
- Lot size:
- 0.28 Acres
- Year built:
- 2006
- Baths:
- 3.00
- MLS#:
- 2499265
- Subdivision:
- Oaks Of Edgewood
ADDITIONAL INFORMATION
Open House Saturday September 28th from 1:00 PM to 3:00 PM Come see this wonderful 3 bedroom and 2.5 bath atrium split home located in Oak Grove. The property falls into the highly desired Grain Valley School District. The main bedroom includes 2 walk in closet and has its own private bathroom with a jetted tub for relaxation, also a separate shower. The laundry room is located on the same floor as the bedrooms making it a smooth process when doing laundry. The large living room has ample space for larger furniture and an electric fireplace for those cozy nights. The basement family room can also be converted to being a 4th non-comforming bedroom, a theatre room or an exercise room, your imaginations the limit. The house also has a large backyard that is fully fenced. Updates Include: Vinyl Plank Flooring in Living Room 2020 and Hallway 2024. New Stove 2023, New Microwave 2023, New Garbage Disposal 2024, Landscaping Flower Beds Front and Back, Solar Lights on Fence, New Exhaust Main Bathroom 2024, Interior Paint 2020, Wooden Stairs 2020.
- Type:
- Single Family
- Sq.Ft.:
- 1,473
- Status:
- Active
- Beds:
- 3
- Lot size:
- 0.33 Acres
- Year built:
- 1966
- Baths:
- 2.00
- MLS#:
- 2499209
- Subdivision:
- Sunny Vista
ADDITIONAL INFORMATION
REMODELED RANCH IN OAK GROVE! All new interior paint, flooring, lighting, outlets, kitchen & bathroom cabinets, counters, sinks, toilets, hall bath tub & shower, blinds, dishwasher, disposal, microwave, roof on shed & the house & new 200 amp electric box. 2 car garage with openers. Fenced level back yard. Rec room in the basement. Take a look for at this new price of $265,000!
- Type:
- Single Family
- Sq.Ft.:
- 3,200
- Status:
- Active
- Beds:
- 4
- Lot size:
- 0.49 Acres
- Year built:
- 2024
- Baths:
- 3.00
- MLS#:
- 2494230
- Subdivision:
- Cedar Ridge Heights
ADDITIONAL INFORMATION
Just finished, be in by the new year! Amazing Reverse 1.5 Sty on oversized lot in the upscale Cedar Ridge Heights subdivision. This amazing home will satisfy even the pickiest buyers. Beautiful wood floors throughout main floor. Kitchen includes granite countertops, painted cabinets, island/breakfast bar. Spacious master bedroom and second bedroom on main floor. Finished lower level with two additional bedrooms, rec room and kitchenette. Covered deck, main floor laundry room, stone fireplace, 3 car garage and more! This is the popular Bridgeway plan built by Graham Homes Construction.
  |
| Listings courtesy of Heartland MLS as distributed by MLS GRID. Based on information submitted to the MLS GRID as of {{last updated}}. All data is obtained from various sources and may not have been verified by broker or MLS GRID. Supplied Open House Information is subject to change without notice. All information should be independently reviewed and verified for accuracy. Properties may or may not be listed by the office/agent presenting the information. Properties displayed may be listed or sold by various participants in the MLS. The information displayed on this page is confidential, proprietary, and copyrighted information of Heartland Multiple Listing Service, Inc. (Heartland MLS). Copyright 2024, Heartland Multiple Listing Service, Inc. Heartland MLS and this broker do not make any warranty or representation concerning the timeliness or accuracy of the information displayed herein. In consideration for the receipt of the information on this page, the recipient agrees to use the information solely for the private non-commercial purpose of identifying a property in which the recipient has a good faith interest in acquiring. The properties displayed on this website may not be all of the properties in the Heartland MLS database compilation, or all of the properties listed with other brokers participating in the Heartland MLS IDX program. Detailed information about the properties displayed on this website includes the name of the listing company. Heartland MLS Terms of Use |
Oak Grove Real Estate
The median home value in Oak Grove, MO is $265,400. This is higher than the county median home value of $212,500. The national median home value is $338,100. The average price of homes sold in Oak Grove, MO is $265,400. Approximately 60.24% of Oak Grove homes are owned, compared to 33.01% rented, while 6.76% are vacant. Oak Grove real estate listings include condos, townhomes, and single family homes for sale. Commercial properties are also available. If you see a property you’re interested in, contact a Oak Grove real estate agent to arrange a tour today!
Oak Grove, Missouri 64075 has a population of 8,228. Oak Grove 64075 is more family-centric than the surrounding county with 34.03% of the households containing married families with children. The county average for households married with children is 28.36%.
The median household income in Oak Grove, Missouri 64075 is $66,923. The median household income for the surrounding county is $60,800 compared to the national median of $69,021. The median age of people living in Oak Grove 64075 is 32.7 years.
Oak Grove Weather
The average high temperature in July is 87.7 degrees, with an average low temperature in January of 19.2 degrees. The average rainfall is approximately 42.9 inches per year, with 12.3 inches of snow per year.







