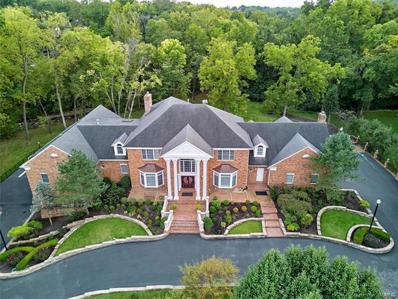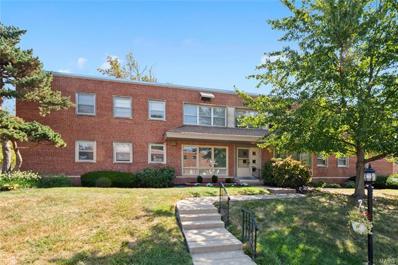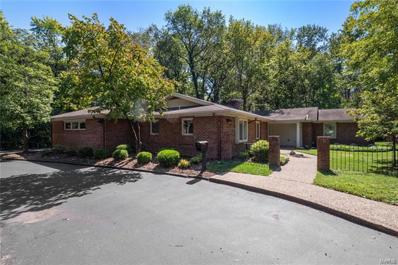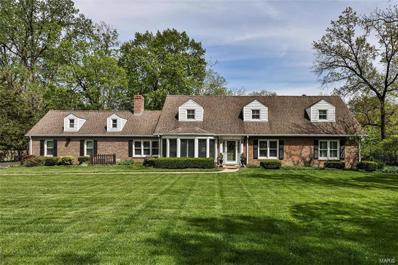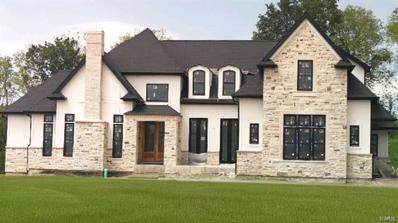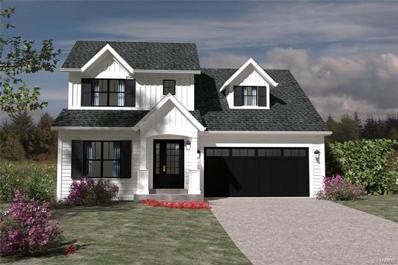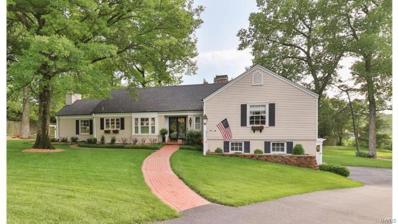Saint Louis MO Homes for Sale
- Type:
- Single Family
- Sq.Ft.:
- n/a
- Status:
- NEW LISTING
- Beds:
- 3
- Lot size:
- 0.19 Acres
- Year built:
- 1952
- Baths:
- 2.00
- MLS#:
- 24078526
- Subdivision:
- Delprice
ADDITIONAL INFORMATION
3 bedroom brick ranch with rear entry tuck under garage. Property selling in AS IS condition. Submit offer on special sales contract with 3% earnest money or $1000 whichever is greater and proof of funds. No utilities to be turned on and seller to make no inspections or repairs. Buyer to verify schools and utilities. Property has to be on market 10 days before seller will review. All offers must be submitted by the buyer’s agent using the online offer management system. Access the system via the link below. Offer link to property: http://www.spsreo.com/?c=DLZ8
- Type:
- Condo
- Sq.Ft.:
- 1,100
- Status:
- Active
- Beds:
- 2
- Year built:
- 1957
- Baths:
- 1.00
- MLS#:
- 24076357
- Subdivision:
- Delcrest Condominiums
ADDITIONAL INFORMATION
CHARMING and LIGHT FILLED! This second floor condo has a lovely view with loads of natural light streaming in. Two bedroom and one bath. Laundry is in the unit. . . Not all units have this! Eat in kitchen and living dining combo. Short walk to grocery, pharmacy, shops, and just a block off the paved walking greenway. And, if you don't want to walk. . . your car will be clean and ready to roll from its assigned parking space in the garage. Professionally managed HOA. New AC unit 2020, new furnace 2022, new hot water heater 202. Must see!
$2,980,000
13 Litzsinger Lane St Louis, MO 63124
- Type:
- Single Family
- Sq.Ft.:
- n/a
- Status:
- Active
- Beds:
- 4
- Lot size:
- 1.1 Acres
- Baths:
- 5.00
- MLS#:
- 24063532
- Subdivision:
- Litzsinger Lane
ADDITIONAL INFORMATION
Planned Completion Fall 2025
- Type:
- Condo
- Sq.Ft.:
- 1,116
- Status:
- Active
- Beds:
- 1
- Lot size:
- 0.11 Acres
- Year built:
- 2007
- Baths:
- 2.00
- MLS#:
- 24075115
- Subdivision:
- Mcknight Crossing At Tilles Park
ADDITIONAL INFORMATION
Welcome to Luxury Condo at McKnight Crossing. The Unit over looks the courtyard, entry Foyer with Storage Closet, Open floor plan with 9 ft Ceilings tons of Natural Lighting , SEPARATE DINING ROOM, Stainless Steel Appliances Dishwasher, Microwave, Refrigerator stays with unit, Granite Counters with Center Island, 42 Inch Cabinets ,Walk in Pantry, Main Floor Laundry(full size washer and dryer to stay with home) and Half Bath. Luxury Plank Flooring throughout the Living, dining ,kitchen area and marble floor in the Laundry room. The Master Suite offers a HUGE 10x6 Walk in closet, Full Master Bath has granite counters and custom cabinetry , shower/tub combo, Marble floors, Carpet in Bedroom. Home has just been Freshly Painted Dec. 2024 and is in move in READY. Water, Sewer, Trash, Some insurance, Landscaping , Snow Removal and Pool is all included with HOA. Home is all Electric , Near Public transportation and shopping.
$3,850,000
26 Woodcrest Drive Ladue, MO 63124
- Type:
- Other
- Sq.Ft.:
- 5,950
- Status:
- Active
- Beds:
- 5
- Lot size:
- 0.69 Acres
- Baths:
- 6.00
- MLS#:
- 24073445
- Subdivision:
- Lindworth Estates
ADDITIONAL INFORMATION
BEST NEW CONSTRUCTION IN LADUE - JUST COMPLETED. STAGED AND READY TO SELL. Experience the pinnacle of refined living in this exquisite Slavin Homes masterpiece. Featuring est. 5,950 SF-5 beds & 6 baths, this home blends modern sophistication with thoughtful design, perfect for those who value luxury & functionality. A main floor primary suite, three en-suite bedrooms upstairs & a versatile 5th bedroom/bonus room provide both privacy & flexibility. High-end finishes like job-finished 4" white oak flooring, Rift Oak Slim Shaker cabinetry, Taj Mahal Quartzite, Zellige & Ann Sacks tile exude impeccable style, while premium appliances - Wolf, Subzero, Bosch & Thermador cater to the culinary enthusiast. Soaring 12' ceilings & expansive living spaces plus a covered outdoor room, create an ambiance of elegance & comfort. LL with 10' pour, plus room for a pool & pool house. Located near top schools, shopping & Tilles Park—luxury living at its finest. Call and schedule a private tour.
$2,200,000
4 Upper Dromara Lane St Louis, MO 63124
- Type:
- Single Family
- Sq.Ft.:
- 7,205
- Status:
- Active
- Beds:
- 5
- Lot size:
- 1.15 Acres
- Year built:
- 1999
- Baths:
- 7.00
- MLS#:
- 24071466
- Subdivision:
- Dromara Estates
ADDITIONAL INFORMATION
Stunning Ladue estate on private acre+ lot, is an entertainer's dream! Built to appease the most discerning eye, the gracious 7200+sf floor plan is suited for grand formal parties, yet cozy enough for quiet family dinners. Enter the 2 story foyer with twisting staircase and marble floors, and marvel at the view of the great room, with 25' ceilings, elegant fireplace, 2 story windows with custom millwork, all overlooking the tree-lined lot. Entertain guest in the formal dining, retreat to the library, or gather round the hearth in the open kitchen/family room. Fit for any chef, the kitchen features custom cabinets, side-by-side fridge/freezer, double ovens and dishwashers, butler's pantry, separate walk-in pantry. Primary wing features bath with dual vanities, WC, jetted tub and dual walk-in closets. Walk-out LL rec room boasts pub-style bar, movie theater, gym, MIL suite and fireplace. Also featured: 3 upper beds, 2 more full/2 half baths, playroom, main floor laundry, 3 car garage.
$849,900
728 Louwen Drive Ladue, MO 63124
- Type:
- Single Family
- Sq.Ft.:
- 2,887
- Status:
- Active
- Beds:
- 4
- Lot size:
- 0.39 Acres
- Year built:
- 1955
- Baths:
- 3.00
- MLS#:
- 24070513
- Subdivision:
- Tanglewood 3
ADDITIONAL INFORMATION
Whenever one reads that a house is “magazine worthy” it makes one wonder, is it really? No wondering here. This STUNNING MID-CENTURY GEM IN LADUE has graced the COVER of ST. LOUIS HOMES + LIFESTYLES MAGAZINE, has been featured in KITCHEN AND BATH MAGAZINE, and has won multiple St. Louis Architect & Designer AWARDS. Every single detail has been thoughtfully curated to create a living space that is both stunning and functional. It went through an extensive renovation + addition in 2022 and was professionally designed by one of St. Louis’ top interior designers. From the flow, finish level, the colors, the lighting, the natural light, the design choices and the functionality, you will truly appreciate the skill, dedication, talent and love that went into this beautiful home. I mean did you see that kitchen? WOW!!! Truly a work of art. Location is prime as you can get anywhere in minutes. Too many exquisite details to list. Seize the chance to become the next fortunate owner of 728 Louwen.
$1,349,000
68 Clermont Lane St Louis, MO 63124
- Type:
- Single Family
- Sq.Ft.:
- 4,149
- Status:
- Active
- Beds:
- 5
- Lot size:
- 0.52 Acres
- Year built:
- 1937
- Baths:
- 4.00
- MLS#:
- 24068790
- Subdivision:
- Clermont Estates
ADDITIONAL INFORMATION
Stunning, updated gem in one of Ladue's favorite neighborhoods! This gorgeous 5 bedroom 3.5 bathroom home is a standout! With its stunning millwork, hardwood floors & updated floorplan, the home combines classic architectural details with renovated, sophisticated style. The eat-in kitchen features custom cabinetry, marble counters, upscale appliances & finishes and opens to a spectacular family room. A spacious formal dining room, gorgeous living room with gas fireplace, beautifully appointed office & bonus room/main level bedroom with nearby half bath complete the flexible main level floorplan. Upstairs, the charming layout includes a huge primary bedroom suite with a spa-like updated bath, three additional bedrooms & a laundry room, with 2 sunroom porches and hardwood floors throughout. The serene, covered patio overlooks a professionally landscaped, terraced half-acre+ lot, with oversized 3-car garage nearby. Updated furnace, replaced roof and more make this listing a show-stopper!
$3,090,000
1601 S Warson Road St Louis, MO 63124
- Type:
- Single Family
- Sq.Ft.:
- n/a
- Status:
- Active
- Beds:
- 7
- Lot size:
- 3.32 Acres
- Year built:
- 1930
- Baths:
- 6.00
- MLS#:
- 24062599
- Subdivision:
- Warridge Estates
ADDITIONAL INFORMATION
Step into the elegance of this breathtaking Spanish Revival estate nestled on over 3 acres in the heart of Ladue. Built in 1926 for Horton Watkins, this historic residence blends timeless charm with updates of modern luxury. Spanning over 7,000 sqft, the home boasts 7 bedrooms & 5 full baths, including 2 main-floor suites perfect for guests or in-laws. The exterior exudes sophistication with its traditional brick, stucco, & iconic red tile roof. Inside, the grand formal rooms feature original plaster details, inlaid wood floors, and leaded glass windows. The chef’s kitchen is a masterpiece, with granite countertops, high-end stainless steel appliances, & Butler's pantry for seamless entertaining. A stunning spiral staircase leads to the upper floor & lavish primary suite with 2 full baths, a laundry area, and dressing room. 3 sunrooms overlook lush gardens & patios, providing serene views. This is a rare opportunity to own a piece of Ladue's rich history.
$2,599,000
5 Valley View Place St Louis, MO 63124
- Type:
- Other
- Sq.Ft.:
- 4,900
- Status:
- Active
- Beds:
- 5
- Lot size:
- 1.03 Acres
- Baths:
- 6.00
- MLS#:
- 24064824
- Subdivision:
- Valley View Place
ADDITIONAL INFORMATION
Located in Ladue on a quiet cul-de-sac, this stunning new home offers 4,900 SF of living space across two levels. The 1.5-story design features five bedrooms, four full baths, and two half baths. The main floor boasts a luxurious primary suite with 2 walk-in closets and a spa-like bath, complete with heated floors, a soaking tub, & a shower. The gourmet kitchen is a chef's dream, featuring a gas cooktop with a pot filler, two dishwashers, a microwave, and two 30” refrigerators. Additional highlights include a quartzite waterfall island, a wet bar with an ice maker, a beverage center, a wine cooler, and a hidden walk-in pantry. The home features elegant French oak floors, 12’ ceilings, & custom millwork. An unfinished lower level offers approximately 2,400 SF of additional space with a walkout. Other amenities include a sprinkler system, a 75-gallon H20 heater, & drywalled 3-car garage. Enjoy outdoor living space with a beautiful fireplace. Why wait to build? This home is move-in ready!
$2,899,995
9780 Old Warson Road St Louis, MO 63124
- Type:
- Single Family
- Sq.Ft.:
- 11,665
- Status:
- Active
- Beds:
- 8
- Lot size:
- 1.8 Acres
- Year built:
- 1988
- Baths:
- 9.00
- MLS#:
- 24060199
- Subdivision:
- Hawthorne Meadow
ADDITIONAL INFORMATION
Dont miss this fabulous 1.5-Sty estate on a picturesque lot w/11,000+/- sqft living space.. 1st Flr features Dining Rm, Living Rm/Study & Great Rm w/custom FP & sunken wet bar. The gourmet kitchen features professional-grade appliances, two refrigerator drawers, two microwaves, and four dishwashers. Enjoy heated floors in the kitchen & sunroom. Exceptional Master Ste w/Sitting Rm, spa-like Bth, FP, dual walk-in closets. 1st Flr also finds 3 add’l Bds (1 currently the Media Rm), 2 full Bths, 2 Powder Rms & Laundry Rm! 2nd Flr features 3 Bds, 3 Bths & Laundry Rm! Awesome LL w/huge Rec Rm, wet bar, FP, 8th Bd/Exercise Rm, Bath & Kitchen. Highlights: custom moldings & 10’ceilings, 7-zone HVAC, alarm, sprinklers, central vac, attached 5 car garage w/double wide circle drive. Private patio w/park-like setting.
- Type:
- Condo
- Sq.Ft.:
- 1,100
- Status:
- Active
- Beds:
- 2
- Lot size:
- 0.1 Acres
- Year built:
- 1957
- Baths:
- 1.00
- MLS#:
- 24060191
- Subdivision:
- Delcrest Condo
ADDITIONAL INFORMATION
Welcome to the sweet life, just minutes from Clayton! This rare first-floor unit has been well maintained and is move-in ready. Perfectly situated on a peaceful cul-de-sac! Inside, the living and dining areas are bathed in natural light from large windows overlooking the front yard, creating a cheerful and roomy atmosphere. The kitchen is generously sized, offering space for a cozy dining table—ideal for casual meals. With two comfortable bedrooms, a full bathroom, and an oversized walk-in storage closet, this condo provides all the convenience you need for easy living. You'll also enjoy the benefit of a reserved parking spot in the covered lower-level garage, plus an additional storage locker for extra space. Location is everything, and this condo delivers! Walk or bike the scenic Greenway Trails, and explore the exciting new restaurants and developments in the neighborhood. Don’t miss this opportunity to own this home in a highly sought-after area—schedule your viewing today!
$759,900
10212 Clayton Road Ladue, MO 63124
- Type:
- Single Family
- Sq.Ft.:
- n/a
- Status:
- Active
- Beds:
- 3
- Lot size:
- 0.78 Acres
- Year built:
- 1977
- Baths:
- 3.00
- MLS#:
- 24056552
ADDITIONAL INFORMATION
An amazing opportunity! 3 plus, 2.5 bath nicely updated ranch in the heart of Ladue with on nearly an acre. Stunning private park like setting that’s a stone’s throw to everything and everywhere you want to be. Gracious courtyard ushers you into a light and bright space with vaulted ceilings, brand new plank flooring, built ins, fireplace and sliding glass doors opening to a massive patio space with built in seating and fire pit. Updated kitchen with new stainless steel appliances, quartz counters, center island. Fantastic floorpan with tons of flexibility. Three light and bright bedrooms including a primary en suite with great closet space plus a massive bonus/flex room. Main floor laundry. A large oversized 2 car garage with electric car charging plus a circle driveway offers tons of parking space for guests. Don’t miss the multiple outdoor living spaces and charming bridge!
$984,900
1323 Brynnwood Drive Ladue, MO 63124
- Type:
- Single Family
- Sq.Ft.:
- 3,129
- Status:
- Active
- Beds:
- 4
- Lot size:
- 0.7 Acres
- Year built:
- 1967
- Baths:
- 4.00
- MLS#:
- 24049986
- Subdivision:
- Brynnwood
ADDITIONAL INFORMATION
Welcome to this beautifully updated 4 Bed, 4 Bath Ladue home, where modern elegance meets comfortable living. Gorgeous all brick ranch with extra large porch, circle drive & back garage entry. Kitchen & Bath Updates, Freshly painted interior & new flooring throughout. Grand foyer entry flows into Living & Dining Rooms. LR open to huge, vaulted Great Room & walks out to large patio & level backyard. GR also opens to Breakfast room/Kitchen featuring sleek, quartz countertops, lovely backsplash, center island w/ breakfast bar, SS appliances & walk-in pantry. ML open Primary Suite w/ walk-in closet & room for a sitting area. Primary Bath offers new double vanity & fixtures. 3 add'l bedrooms on ML are well-sized w/ new Full hall bath. Partially finished LL family room or rec area, updated half bath plus add'l space for home gym/play area. This beautiful home is near all of St. Louis's amazing amenities, including Grant’s Farm, The Magic House, The Zoo & more! Stop by today!
$874,900
26 Dielman Road Ladue, MO 63124
- Type:
- Single Family
- Sq.Ft.:
- 3,832
- Status:
- Active
- Beds:
- 6
- Lot size:
- 0.76 Acres
- Year built:
- 1949
- Baths:
- 5.00
- MLS#:
- 24050036
- Subdivision:
- Humann Place
ADDITIONAL INFORMATION
GREAT IMPROVED PRICE! Rare opportunity to own a stately .76-acre Ladue property not offered for the past 60+ years! This 1.5 sty home boasts 6 beds, 4.5 baths, including a guest suite above the 2-car garage. The home has been thoughtfully maintained & updated, with hardwood floors on both levels, classic millwork, and plantation shutters on the main level. The kitchen includes stainless appliances and granite countertops and adjoins a large breakfast room and screened porch--perfect for family and guests. A wonderful sunroom overlooks the deck and lush backyard featuring gorgeous perennial plantings. Two large bedrooms and a club-like den with fireplace complete the main level. Upstairs find a spacious primary suite, additional bedroom and a bonus room that can function as huge closet, workout space or nursery. The roomy guest studio is complete with its own exterior & interior entrances--a lovely retreat. Ladue schools and the convenience of Ladue living make this listing a must-see.
$675,000
37 Waverton Drive Ladue, MO 63124
- Type:
- Single Family
- Sq.Ft.:
- 1,706
- Status:
- Active
- Beds:
- 4
- Lot size:
- 0.21 Acres
- Year built:
- 1946
- Baths:
- 1.00
- MLS#:
- 24051249
- Subdivision:
- Clayton Road Park
ADDITIONAL INFORMATION
Charming 4 Bedroom BRICK BUNGALOW located in highly sought after Clayton Road Park neighborhood in Ladue. This lovely home is an excellent value compared to recent comparable sales in this neighborhood and is priced $58k less than 14 Waverton and $89K less than 15 Magnolia on a price per square foot basis and priced $100K less than the closing price of 20 Waverton. The Seller is motivated to be a 5 minute drive to family and friends instead of a 25 minute drive. Family and friends are everything! Features a wood burning fireplace, restored hardwood floors, freshly painted with an extensive list of home improvements. Kitchen w/upgraded countertops, tile backsplash, gas range & stainless steel appliances. Main level could easily convert 2 bedrooms into Owner’s Suite with expansive Bath & walk-in closet! Backyard is a gardeners oasis & features large patio with gorgeous landscaping and inground sprinkler. Enjoy living in the heart of Ladue! Walking to all schools, shops & businesses.
$2,999,999
22 Conway Lane Ladue, MO 63124
- Type:
- Other
- Sq.Ft.:
- n/a
- Status:
- Active
- Beds:
- 5
- Lot size:
- 1.3 Acres
- Baths:
- 5.00
- MLS#:
- 24049073
- Subdivision:
- Krause Tr
ADDITIONAL INFORMATION
Luxury meant to be lived in "built to suit" 5 Bedroom, 4.5 Baths, story and a half home. From the moment you walk in it feel's like home. Very spacious open main floor with 3 fireplaces, primary bedroom with luxurious bath, 2-story foyer, gourmet kitchen and breakfast with separate dining room, living room, study, hearth and laundry. 2nd floor has 3 additional bedrooms and cozy loft area. Additional laundry on this floor as well is a plus. Finished basement with bedroom, bath, workout and game room with bar area. High-end finishes and elegant moldings thru out. Private, secluded lot backs to a wooded tree-line like nothing else in Ladue. Also located in the very desirable Ladue School District. Close to Restaurants, Upscale Shopping, Highways and much more. Buyer can make all selections. Photos are for marketing purposes only.
$515,000
8463 Colonial Lane Ladue, MO 63124
- Type:
- Single Family
- Sq.Ft.:
- 1,900
- Status:
- Active
- Beds:
- 3
- Lot size:
- 0.15 Acres
- Year built:
- 1953
- Baths:
- 2.00
- MLS#:
- 24046951
- Subdivision:
- Colonial Park
ADDITIONAL INFORMATION
CONTINUE TO SHOW - HOME SALE CONTINGENCY. Welcome to your new home on the prestigious Colonial Lane! This 2-story,3-bedroom, 1.5-bath colonial features stunning hardwood floors throughout, an updated full bath, custom closets, and built-in shelving lining the upper stairway. The inviting living room/dining room with a wood-burning fireplace creates a cozy atmosphere. The professionally finished lower level walkout offers a spacious family room that opens to a beautiful patio, deck area, and level fenced yard with tree-lined privacy. The updated kitchen with granite countertops and Shaker cabinets combines style and functionality, making meal prep enjoyable. Enjoy the convenience of being just blocks away from downtown Clayton's vibrant restaurants, shopping, and the tranquil Shaw Park. The brick exterior adds timeless charm, while the fabulous driveway enhances the curb appeal. This home is perfect for modern living.
$1,495,000
25 Midpark Lane Ladue, MO 63124
- Type:
- Other
- Sq.Ft.:
- 3,404
- Status:
- Active
- Beds:
- 4
- Lot size:
- 0.17 Acres
- Baths:
- 4.00
- MLS#:
- 24045705
- Subdivision:
- Clayton Road Park
ADDITIONAL INFORMATION
**Rare Opportunity for a New Home in Ladue!** Don't miss this chance to live in a new home in a fantastic Ladue location at an affordable price. Construction begins in December, 24 with completion expected in summer 2025. This model offers approximately 2,700 sq ft of living space, with another 791sq ft of finish in the lower level included in the price. Features include 5 bedrooms, 4 full baths - The main Level features a terrific Open floor plan and you can expect the high-end quality details and upgrades synonymous with this builder, a leader in custom home building in the central corridor of town. All in the Ladue School District that features a New high-school and updated elementary schools throughout the district. This is a unique chance to own new construction in the Ladue District for this price. So please Act fast! Feel free to customize further based on your specific needs!
$799,999
13 Ladue Crest Lane Ladue, MO 63124
- Type:
- Single Family
- Sq.Ft.:
- 4,161
- Status:
- Active
- Beds:
- 3
- Lot size:
- 1.02 Acres
- Year built:
- 1953
- Baths:
- 3.00
- MLS#:
- 24036688
- Subdivision:
- Ladue Crest
ADDITIONAL INFORMATION
Graciously renovated home w/expansive 1+ acre tree lined yard. Large, bright rooms w/4164 sqft living space. Every room updated. Open flow LR/DR/Den or, can be formal w/closure of pocket & French doors. LR has marble fp w/mantle; moldings. Enjoy wildlife view from oversized windows. Large DR w/lighted, built in hutch. Serene all-season room. Den has wood paneling w/built-ins embracing gorgeous stone fireplace. Wood floor under carpets. Eat-in kitchen has quartz counters; quiet custom cabinetry & rollout pantry; 2-sided storage, gorgeous built-in hutch, farm sink, bright windows; heat floors. Induction stove w/6+ burner options. Mbath w/imported marble, oversized shower, large tub, heated floor. Large Mbed walk-in closet, used as nursery in past. LL walk-out has kitchen/laundry/bath/living space/storage & 3 rd BR. Large attic. House is perfect as is or can be tailored to your own needs: You can always build more house, but you can’t build more land. Enjoy privacy, comfort & location.
$885,000
1 Whitfield Lane Ladue, MO 63124
- Type:
- Single Family
- Sq.Ft.:
- 3,982
- Status:
- Active
- Beds:
- 5
- Lot size:
- 0.79 Acres
- Year built:
- 1940
- Baths:
- 4.00
- MLS#:
- 24040652
- Subdivision:
- Whitfield Lane
ADDITIONAL INFORMATION
New Price!! STAGED AND LOOKING SPECTACULAR!! MUST SEE! Located in the heart of Ladue, Ladue School District min. to Clayton. Transport yourself to a place where modern elegance converges rich STL History. St. Louis neighborhoods distinctively different but none more enchanting than Whitfield Lane. Situated on a private enclave~cul-de-sac, exquisite curb appeal. Meticulously restored from top to bottom. If it is luxury you're looking for, you have found it. Over 4000+sq ft of living space sitting on close to an acre offering state-of-the-art updates, hardwood floors, stunning kitchen w/stainless opening to sun filled family room w/bead board cathedral ceiling, built-in book cases, zoned HVAC, main floor primary suite, living room, family room. Finished lower level~more living space, custom bar. Outdoor living w/patio overlooking pristine yard w/sprinkler system, landscaping, entertainer's dream. Wish for a pool~ space for it! 2nd floor right out of magazine w/bath, 2 large bed rooms.
$5,700,000
7 Twin Springs Lane St Louis, MO 63124
- Type:
- Single Family
- Sq.Ft.:
- 12,930
- Status:
- Active
- Beds:
- 6
- Lot size:
- 3 Acres
- Year built:
- 1999
- Baths:
- 9.00
- MLS#:
- 23051234
- Subdivision:
- Twin Spgs Estates 2
ADDITIONAL INFORMATION
The pinnacle of luxurious living w/nearly 13,000 sq ft of living space, this captivating home is in harmony w/the botanical gardens & outdoor spaces that have masterfully created a resort like setting over 3 impeccably manicured acres in one of the most prestigious STL locations. Your heart skips a bit as you open the door and your eyes dance over the formal living & dining room, but you catch your breath as you have a keen sense of “home” in the welcoming living room & kitchen. Everyone wins when it comes to the 7 uniquely designed bedrooms as each includes their own private bath, w/the main level primary suite taking center stage. Finished walkout LL is sure to delight the entire family w/wine cellar, game room, theater, home gym, 2nd kitchen & sauna; and outdoor enthusiasts will relish the spectacular main level lanai w/soaring plank ceiling, vast LL screened terrace, free form pool, wading pool, and spa. This extraordinary home is one of a kind! See feature sheet.

Listings courtesy of MARIS as distributed by MLS GRID. Based on information submitted to the MLS GRID as of {{last updated}}. All data is obtained from various sources and may not have been verified by broker or MLS GRID. Supplied Open House Information is subject to change without notice. All information should be independently reviewed and verified for accuracy. Properties may or may not be listed by the office/agent presenting the information. Properties displayed may be listed or sold by various participants in the MLS. The Digital Millennium Copyright Act of 1998, 17 U.S.C. § 512 (the “DMCA”) provides recourse for copyright owners who believe that material appearing on the Internet infringes their rights under U.S. copyright law. If you believe in good faith that any content or material made available in connection with our website or services infringes your copyright, you (or your agent) may send us a notice requesting that the content or material be removed, or access to it blocked. Notices must be sent in writing by email to [email protected]. The DMCA requires that your notice of alleged copyright infringement include the following information: (1) description of the copyrighted work that is the subject of claimed infringement; (2) description of the alleged infringing content and information sufficient to permit us to locate the content; (3) contact information for you, including your address, telephone number and email address; (4) a statement by you that you have a good faith belief that the content in the manner complained of is not authorized by the copyright owner, or its agent, or by the operation of any law; (5) a statement by you, signed under penalty of perjury, that the information in the notification is accurate and that you have the authority to enforce the copyrights that are claimed to be infringed; and (6) a physical or electronic signature of the copyright owner or a person authorized to act on the copyright owner’s behalf. Failure to include all of the above information may result in the delay of the processing of your complaint.
Saint Louis Real Estate
The median home value in Saint Louis, MO is $1,035,900. This is higher than the county median home value of $248,000. The national median home value is $338,100. The average price of homes sold in Saint Louis, MO is $1,035,900. Approximately 93.45% of Saint Louis homes are owned, compared to 4.1% rented, while 2.45% are vacant. Saint Louis real estate listings include condos, townhomes, and single family homes for sale. Commercial properties are also available. If you see a property you’re interested in, contact a Saint Louis real estate agent to arrange a tour today!
Saint Louis, Missouri 63124 has a population of 8,949. Saint Louis 63124 is more family-centric than the surrounding county with 32.45% of the households containing married families with children. The county average for households married with children is 29.08%.
The median household income in Saint Louis, Missouri 63124 is $250,001. The median household income for the surrounding county is $72,562 compared to the national median of $69,021. The median age of people living in Saint Louis 63124 is 49.3 years.
Saint Louis Weather
The average high temperature in July is 88.9 degrees, with an average low temperature in January of 23 degrees. The average rainfall is approximately 43.2 inches per year, with 13.8 inches of snow per year.










