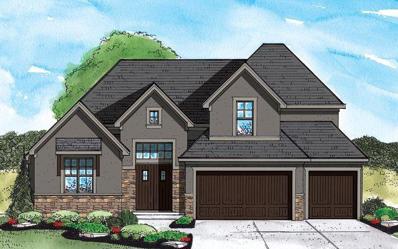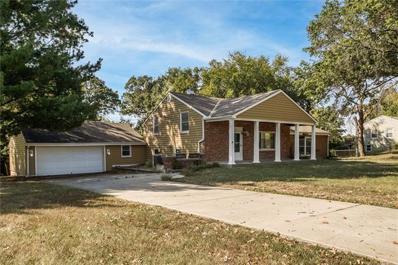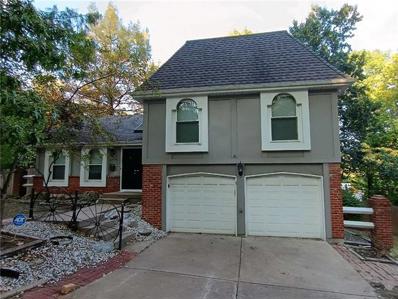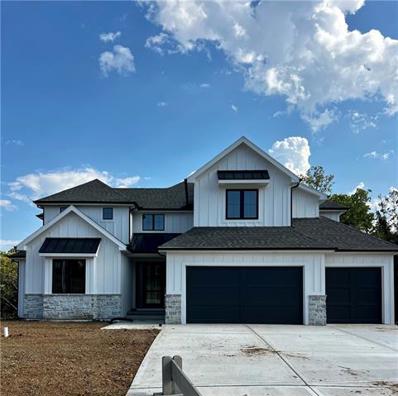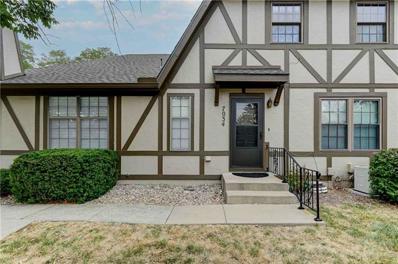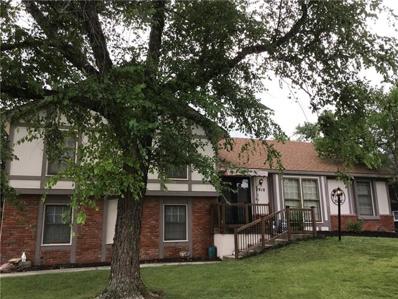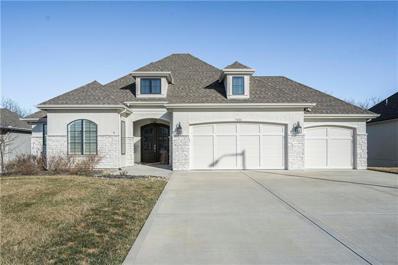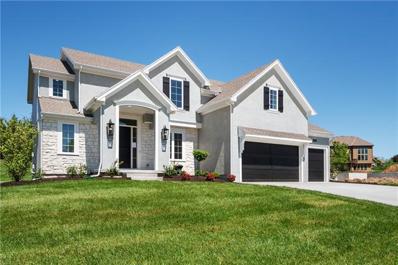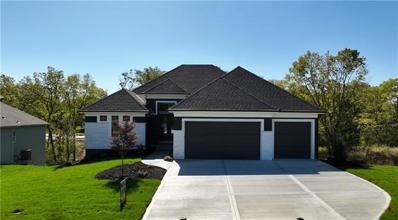Kansas City MO Homes for Sale
- Type:
- Single Family
- Sq.Ft.:
- 2,754
- Status:
- Active
- Beds:
- 5
- Lot size:
- 0.27 Acres
- Year built:
- 2024
- Baths:
- 4.00
- MLS#:
- 2515210
- Subdivision:
- Overland Ridge
ADDITIONAL INFORMATION
This stunning 1.5 story floor plan is guaranteed to satisfy with its impressive open floor plan that includes 5 bedrooms, 4 baths and a 3 car garage. The main floor flows smoothly from the 2 story entry and great room ceilings into the kitchen with its large center island and walk-in pantry, followed by an office space located right off the kitchen. The elegant and spacious master suite is located on the main floor and features an impressive, spa-like bathroom and sizable walk in closet. There is also a second bedroom on the main level with a full bath that would make a great office too! The 3 additional bedrooms are located upstairs and allow for direct bathroom access to the 2 full bathrooms. Treed lot in a fantastic location and neighborhood! Taxes and sq footage estimated and should be verified by Buyer's agent.
- Type:
- Single Family
- Sq.Ft.:
- 2,258
- Status:
- Active
- Beds:
- 3
- Lot size:
- 0.65 Acres
- Year built:
- 1983
- Baths:
- 2.00
- MLS#:
- 2514847
- Subdivision:
- Breen Hills
ADDITIONAL INFORMATION
Welcome to this stunning home, perfectly situated on a spacious corner lot with exceptional curb appeal. The beautifully landscaped yard and inviting covered front porch set the stage for what's inside. Step into a bright formal living room, featuring hardwood floors. The updated kitchen boasts luxury vinyl tile flooring, sleek quartz countertops, and comes fully equipped with all appliances—including the washer and dryer—making move-in a breeze. The open kitchen layout offers breathtaking views of the serene, tree-lined backyard. The highlight of this home is the expansive Great Room, designed for entertaining. Its soaring vaulted ceilings and cozy fireplace, framed by large windows, flood the space with natural light, creating a warm and inviting atmosphere. Upstairs, you'll find three well-appointed bedrooms and a full bath. Off the kitchen, there’s a spacious laundry room, a convenient half bath, and ample storage. A versatile bonus room located off the garage offers endless possibilities, whether you need an extra workspace or hobby room. The oversized two-car garage is a dream, featuring an additional bay perfect for a workshop or extra storage. Outdoors, enjoy your own private oasis with a paved patio overlooking the tranquil, tree-filled backyard—an idyllic spot for relaxing or entertaining—don’t miss the opportunity to make it yours!
- Type:
- Single Family
- Sq.Ft.:
- 1,308
- Status:
- Active
- Beds:
- 3
- Lot size:
- 0.37 Acres
- Year built:
- 1970
- Baths:
- 2.00
- MLS#:
- 2510777
- Subdivision:
- The Coves
ADDITIONAL INFORMATION
Welcome to 4506 NW 83rd! This charming bi-level home features 3 cozy bedrooms and a beautifully updated kitchen with modern steel appliances. Enjoy the spacious backyard, perfect for outdoor gatherings and relaxation. Conveniently located, this home offers a perfect blend of comfort and style. Don't miss your chance to make it yours!
- Type:
- Single Family
- Sq.Ft.:
- 2,380
- Status:
- Active
- Beds:
- 4
- Lot size:
- 0.17 Acres
- Baths:
- 2.00
- MLS#:
- 2513672
- Subdivision:
- Park Royal
ADDITIONAL INFORMATION
Own a business and need a work shop or more cars than space?!? Stop and look at this one! 4 bedrooms too! Stunning refinished home. Come and hang out with your covered back patio! Brand new flooring throughout! You will love the hardwood floors on the main floor and the carpet in the basement. New lighting throughout. Gorgeous oak cabinets with granite counters and tile backsplash. 2 full bathrooms. Newer windows too. One attached garage and a huge double car unattached garage or workshop. Fully fenced yard. All SS appliances. Parkville Schools and close to Barry road and I-29 highway. Easy to clean siding and a flat lot too. Make this a great Christmas present and ask about the home buying grants for this home too! Do you need to store anything or have a business that needs a space? Look no further!!
- Type:
- Single Family
- Sq.Ft.:
- 3,351
- Status:
- Active
- Beds:
- 4
- Lot size:
- 0.27 Acres
- Year built:
- 2024
- Baths:
- 4.00
- MLS#:
- 2512645
- Subdivision:
- Overland Ridge
ADDITIONAL INFORMATION
COMPLETED HOME!!!!Steel Creek STUNNING ranch/reverse plan with full finished basement on beautiful private lot! Upgrades galore, prepare to be impressed with this large open floorplan with tons of light and designer decor. Kitchen will WOW you with upgraded quartz countertops and designer tile. Primary bedroom and bath with amazing walk in closet! 2 additional bedrooms on the main level (use one for an office!?). Head downstairs to find the incredible rec room and GORGEOUS full bar for all your entertainment needs PLUS large 4th bedroom AND BONUS room!!! Overland Ridge is a Julian development offering a fantastic location, community pool and beautiful setting and great location. Do not miss this quality built home- tour today! More photos coming soon!
- Type:
- Single Family
- Sq.Ft.:
- 2,106
- Status:
- Active
- Beds:
- 3
- Lot size:
- 0.31 Acres
- Year built:
- 1962
- Baths:
- 2.00
- MLS#:
- 2512307
- Subdivision:
- Other
ADDITIONAL INFORMATION
This stunning raised ranch has been beautifully updated inside and out! The exterior showcases brand-new siding, fresh landscaping, and a new basement storm door. Step inside to a fully remodeled main level featuring all-new flooring, fresh paint, modern lighting fixtures, ceiling fans, and new appliances. A highlight of the home is the newly added sunroom, seamlessly connected to the kitchen and dining area, offering a bright and airy space for relaxation. The open-concept layout on the main level is perfect for comfortable living and easy entertaining. The primary suite provides a luxurious retreat with ample space for king-sized furniture, a cozy sitting area, a dressing nook, and a private en-suite bath. Additionally, two comfortably sized secondary bedrooms, a second full bath, and a laundry room complete this level. The lower level is ready for your personal touch and creativity! Whether you're looking for additional living space, a home gym, or a game room, the possibilities are endless. Centrally located with quick access to major highways, shopping, restaurants, and KCI Airport, this home is a must-see. Don't miss the opportunity—schedule a tour and make it yours today!
- Type:
- Single Family
- Sq.Ft.:
- 2,532
- Status:
- Active
- Beds:
- 3
- Lot size:
- 0.33 Acres
- Year built:
- 1967
- Baths:
- 3.00
- MLS#:
- 2509809
- Subdivision:
- Milmar Estates
ADDITIONAL INFORMATION
Update: Home now has Brand New Roof!! Lots of space for the money. This home is close to all the conveniences including Grocery Stores & Restaurants. 10 min to downtown, 10 min to Airport. Nice BIG yard, Beautiful mature trees. This property is ready for you to make it your own! Finished basement with additional space for sleeping, office, craft room, etc.
- Type:
- Townhouse
- Sq.Ft.:
- 1,256
- Status:
- Active
- Beds:
- 2
- Lot size:
- 0.03 Acres
- Year built:
- 1978
- Baths:
- 2.00
- MLS#:
- 2507717
- Subdivision:
- Barrybrooke
ADDITIONAL INFORMATION
Cute condo in the midst of Park Hill North Kansas City area BACK ON MARKET. Bricked fireplace invites you into this 2-bedroom, 2-bath home in Barrybrooke Village. Spacious home with hidden storage inside the front closet and near the fireplace) and coffee bar. Master bedroom has roomy closet and completely updated master bath with double sinks and walk-in shower. Walkout deck off the master bedroom allows privacy and cozy am coffee reading-scrolling spot. Huge double patio doors open to the nice-sized patio area with 2 spots for outside storage . Covered parking spot included. Pool and walking trails make for a great home!
- Type:
- Townhouse
- Sq.Ft.:
- 2,318
- Status:
- Active
- Beds:
- 3
- Lot size:
- 0.05 Acres
- Year built:
- 2000
- Baths:
- 3.00
- MLS#:
- 2511308
- Subdivision:
- North Lake Meadows
ADDITIONAL INFORMATION
This beautifully designed 3-bedroom, 3-bath home in North Lake Meadows is fully wheelchair accessible and boasts a spacious, open floor plan with a warm, inviting kitchen. A standout feature is the fully finished basement with a second full kitchen, living area, walkout door, and a bonus room that can serve as a non-conforming 4th bedroom, office, or workout room. The home is maintenance-provided and ideally located near a scenic lake trail, with easy access to Zona Rosa shopping, dining, and the Kansas City airport. Additionally, the seller has pre-paid for the siding to be completely redone with durable Hardy Board in 2025 and is offering a $4,000 carpet concession so the buyer can choose flooring that best fits their needs. This is a fantastic opportunity in an unbeatable location!
- Type:
- Single Family
- Sq.Ft.:
- 2,409
- Status:
- Active
- Beds:
- 3
- Lot size:
- 0.21 Acres
- Year built:
- 2003
- Baths:
- 3.00
- MLS#:
- 2511199
- Subdivision:
- Hunter's Ridge
ADDITIONAL INFORMATION
Welcome to this stylish True Ranch home located in the coveted Hunter's Ridge Subdivision! With three bedrooms on the main and two additional non-conforming bedrooms in the basement ,this very well cared for home boasts all one level living with updates and fresh painted inside and out! The updated kitchen with custom cabinets and beautiful fixtures host an eat-in breakfast nook with a separate formal dining room! Additional mentions include two year old roof, Oversized two car garage with additional storage and custom cabinets thru-out! Down to the amazing finished lower level that offers wheelchair accessibility from the chair lift or the ramp access from the front . This home is an opportunity for a multi-family situation and ready for in-home eldercare. This finished basement has an entire living space that includes a Full Kitchen, appliances and a large pantry. Dining & living area with a stunning stone feature wall with Fireplace. With the two non-conforming bedrooms (or office space ) down stairs and a full bathroom there is room for a large family or income potential. Walk-out right out of the lower level, to enjoy the wonderful oversized and well manicured patio space !Whether you retreat to the patio area or the covered back deck the yard is absolutely serene! This home has the location and the space for a large family!!
- Type:
- Single Family
- Sq.Ft.:
- 2,938
- Status:
- Active
- Beds:
- 5
- Lot size:
- 0.35 Acres
- Year built:
- 2024
- Baths:
- 5.00
- MLS#:
- 2510566
- Subdivision:
- Overland Ridge
ADDITIONAL INFORMATION
Encore's newest plan- The Glendale Grande! This fabulous 1.5 story will blow you away with fresh new layout, high end finishes and classic Encore quality! Featuring 5 bedrooms and 4 baths! HUGE 2 story living room with a wall of windows in the great room gives abundant light and open grand feel. Kitchen features gas cooktop, quartz surfaces, tons of space in roomy cabinetry, walk in pantry and large dining area that leads to covered patio! Dreamy Owner's Suite and bath with incredible closet! 2nd bedroom (could be office, playroom, guest suite) on main level too! Head upstairs to find 3 large bedrooms (all with walk in closets) and beautiful catwalk overlooking the living area. Full unfinished basement to use as storage or future growth. All of this on beautiful, private and treed cul de sac lot in one of the Northland's best subdivisions! Taxes and sq footage are estimated and should be verified by buyer's agent. PHOTO OF ANOTHER HOME- new photo soon!
- Type:
- Townhouse
- Sq.Ft.:
- 1,350
- Status:
- Active
- Beds:
- 2
- Lot size:
- 0.07 Acres
- Year built:
- 1986
- Baths:
- 3.00
- MLS#:
- 2509703
- Subdivision:
- Woodsmoke
ADDITIONAL INFORMATION
You won't want to miss this well maintained tri-level townhome in the northland! This home offers 2 spacious bedrooms both with large closets, 2 full bathrooms plus a half bath on the lower level. You can make yourself cozy by the fireplace in the great-room this fall. Enjoy your meals in the spacious kitchen/dining area. All appliances stay with this home. You will find the laundry/utility room on the lower level as well as a 2 car garage offering plenty of extra storage space. Easy highway access and close to restaurants and shopping. Come and make this home your own!
$1,449,900
5963 N Cosby Avenue Kansas City, MO 64151
- Type:
- Single Family
- Sq.Ft.:
- 7,300
- Status:
- Active
- Beds:
- 4
- Lot size:
- 0.42 Acres
- Year built:
- 1997
- Baths:
- 7.00
- MLS#:
- 2509085
- Subdivision:
- Tremont Manor
ADDITIONAL INFORMATION
Stunning all-brick estate situated on nearly half an acre! The backyard is an entertainer’s dream, featuring a heated inground pool, pool house, Koi pond with a waterfall, outdoor kitchen, and a gazebo with a TV and fireplace, creating a true outdoor oasis. The interior is equally impressive with luxurious details and plantation shutters throughout. The main level offers a formal dining room, library, and a great room that opens to the beautiful backyard. The recently updated kitchen and hearth room boast elegant white cabinetry, a SubZero refrigerator, wine cooler, high-end Miele double ovens, gas range, and a built-in coffee station. The first-floor owner’s suite includes a newly updated spa-like bathroom. Upstairs, you’ll find three spacious bedrooms with en-suite baths and large walk-in closets, plus a brand new 900 sq. ft. living space complete with a second kitchen with high end appliances, second laundry, living room, and elevator to the main level, perfect for a nanny, in-law suite, or teen quarters! The expansive lower level includes an updated wet bar, office, full bath, non-conforming 5th bedroom, 1500-bottle wine cellar, and ample entertaining space. Additional storage can be found under the suspended 3-car garage. This home has been meticulously maintained, with numerous updates including a new roof, windows, Juliet balcony, extensive landscaping and more. Truly a home that has it all!
- Type:
- Single Family
- Sq.Ft.:
- 2,822
- Status:
- Active
- Beds:
- 5
- Lot size:
- 0.32 Acres
- Baths:
- 3.00
- MLS#:
- 2504664
- Subdivision:
- Carriage Hill Estates
ADDITIONAL INFORMATION
NEw Construction 5 bedroom Ranch/ Reverse, Open floorplan, Custom Kitchen cabinets, Island and walk-in pantry. Covered patio, Tall windows allow good light in great room, 3 bedrooms on main level and 2 bedrooms in lower level. Main level laundry. A very large finished rec room in the lower level as well. Plenty of unfinished storage space in the lower level as well. Upscale tile, trim accents, and hardwoods combined with comfort and flow, as well as location make this home irresistible! Near complete. Photos are of similar completed home. Taxes and sq footages are estimated to be verified by buyers. Neighborhood tennis courts and swimming pool!
$1,299,000
5818 N Lucerne Avenue Kansas City, MO 64151
- Type:
- Single Family
- Sq.Ft.:
- 3,659
- Status:
- Active
- Beds:
- 4
- Lot size:
- 0.28 Acres
- Year built:
- 2024
- Baths:
- 4.00
- MLS#:
- 2503244
- Subdivision:
- Forest Ridge Estates
ADDITIONAL INFORMATION
Truly unforgettable is the only way to describe the details featured in the thoughtfully designed Fresco plan built by the award-winning, Casa Bella Construction. This approximately 3,700 sq ft home is situated on a wooded lot in the Preserve at Forest Ridge Estates, the northland’s premier luxury home community. Offering the perfect mix of urban convivence and privacy, this incredible home will wow you at every turn. From the soaring ceilings in the Gathering Room, which opens to a large, covered deck, to the Caterers Kitchen tucked away in the spacious pantry, the attention to detail is meticulous and exquisite. Enjoy the modern resort touches throughout, with a spa like owner’s bath and spacious closet, which is flooded with natural light. Additional roomy bedroom on the main level perfect for guests or home office. This home is an entertainer’s dream. The lower level features a fabulous wet bar with a one-of-a-kind wine feature wall, expansive rec room with entertainment wall and 2 additional large bedrooms. This home even features a fully suspended (excavated) garage which provides for amazing storage or additional finish options. Incredible covered deck and lower level patio for all your outdoor activities. A truly amazing modern luxury home in an ideal setting…by Casa Bella. Professional photos coming soon! Call agent for details! MODEL NOT FOR SALE AT THIS TIME!
$1,149,900
6101 NW 58th Street Kansas City, MO 64151
- Type:
- Single Family
- Sq.Ft.:
- 3,909
- Status:
- Active
- Beds:
- 4
- Lot size:
- 0.39 Acres
- Year built:
- 2020
- Baths:
- 5.00
- MLS#:
- 2497189
- Subdivision:
- Forest Ridge Estates
ADDITIONAL INFORMATION
Don Julian award winning Ridgewood Gallery Reverse plan! Expect to be blown away as you enter the stunning entry to see the sky high ceilings with view straight thru to the wooded back yard! Great room expands to the impressive kitchen complete with quartz countertops, gas cooktop, and amazing butler's pantry. Cozy first floor den or 2nd bedroom. ALSO a true office w/built-ins. Mud room & laundry. Large Owner's suite w/terrific walk-in closet. Covered deck. Lower Level has 3 bedrooms all with their own baths and ample closets. Large Rec room with beautiful full bar. Walks out to the covered patio. All stucco & stone exterior with tile roof. Incredible location! Photos are of another home of this same plan. Call agent for details! Taxes & Square Footage Approximate and should be verified by buyer's agent.
- Type:
- Single Family
- Sq.Ft.:
- 2,468
- Status:
- Active
- Beds:
- 3
- Lot size:
- 0.31 Acres
- Year built:
- 1975
- Baths:
- 3.00
- MLS#:
- 2491885
- Subdivision:
- The Coves
ADDITIONAL INFORMATION
SELLERS ARE MOVING TO FLORIDA BRING ALL OFFERS "TIS THE SEASON " SOOTHE YOUR ACHES AND PAINS IN THE SAUNA ROOM (SEATS 4) AND WHIRLPOOL TUB * OVER 2400 SQ FT*UPGRADED KIT W GRANITE , STAINLESS STEEL APPL, UPGRADED CABINETS & SERRVICE WINDOW TO THE PATIO * BIG FAM ROOM W MASONRY WOOD/GAS BURNING FIREPLACE * BIG BEDROOMS AND LAUNDRY ROOM * OVERSIZED GARAGE * HUGE FENCED (PRIVACY) LOT GREAT FOR THE DOGS AND KIDDOS * WALK TO DAM, CLUBHOUSE, REGULATION SIZE POOL, PICNIC AND PLAY AREA* MOVING FROM OUT OF TOWN ? THE COVES IS A GREAT LOCATION 1 MILE TO SHOPPING MECCA "ZONA ROSA" IN PLATTE COUNTY*12 MIUTES TO DOWNTOWN SKYLINE/POWER&LIGHT DISTRICT*8 MINUTES TO KANSAS CITY INTERNATIONAL AIRPORT* PARKHILL AAA SCHOOLS * MOVING IN FROM OUT OF TOWN? THE COVES IS PERFECT FOR YOU AND YOUR FAMILY *COMMUNITY REGULATION SIZE POOL*CLUBHOUSE*TENNIS COURTS*STOCKED LAKES*PARKHILL AAA SCHOOLS*GREAT LOCATION IN KANSAS CITY, 12 MINUTES TO KANSAS CITY INTERNATIONAL AIRPORT AND DOWNTOWN POWER&LIGHT DISTRICT* 1 MILE TO SHOPPING MECCA "ZONA ROSA"* CALL ME TO SEE !!
- Type:
- Single Family
- Sq.Ft.:
- 3,050
- Status:
- Active
- Beds:
- 4
- Lot size:
- 0.23 Acres
- Year built:
- 2020
- Baths:
- 3.00
- MLS#:
- 2473973
- Subdivision:
- Overland Ridge
ADDITIONAL INFORMATION
Nestled in the esteemed Overland Ridge neighborhood and proudly situated within the Park Hill school district, this beautiful home offers not only luxurious living but also an exceptional education for your family. The double door entry invites you into a residence that feels like new, where a reverse floor plan unfolds with 4 bedrooms and 3 bathrooms thoughtfully arranged for both privacy and connectivity. The high-end finishes throughout this home reflect a commitment to quality and style. From the gourmet kitchen with top-of-the-line appliances to the meticulously crafted details, every inch exudes sophistication. The reverse floor plan allows natural light to flood the main living areas, creating a bright and inviting atmosphere with scenic views. As you explore the finished walk-out basement, you'll discover a versatile space that opens up to a backyard oasis, backing to trees for ultimate privacy and tranquility. Picture yourself entertaining friends or simply enjoying quiet moments in this charming retreat. Seize the opportunity to call this residence home – a meticulously designed haven where luxury, functionality, and location create the perfect place to call home.
- Type:
- Single Family
- Sq.Ft.:
- 3,358
- Status:
- Active
- Beds:
- 5
- Lot size:
- 0.23 Acres
- Year built:
- 2024
- Baths:
- 4.00
- MLS#:
- 2469181
- Subdivision:
- Forest Ridge Estates
ADDITIONAL INFORMATION
Don Julian Madison 1.5 story- Stunning entry featuring double doors and curved staircase. Great room with incredible soaring ceilings and fireplace opens to kitchen w/huge island, tons of cabinetry and walk in pantry w/pivot door. Office on first floor w/custom built-ins. Primary bedroom will WOW you with feature wall and well appointed bath and walk in closet of your dreams! Upstairs features 4 bedrooms with walk in closets - OR use large 5th bedroom as loft/flex space and enjoy the "Juliet" balcony! Huge unfinished basement for storage and room to grow! Upgrades galore! A must see with all of the quality you can count on with a Don Julian build!
- Type:
- Single Family
- Sq.Ft.:
- 2,650
- Status:
- Active
- Beds:
- 4
- Lot size:
- 0.28 Acres
- Year built:
- 2024
- Baths:
- 4.00
- MLS#:
- 2469172
- Subdivision:
- Overland Ridge
ADDITIONAL INFORMATION
Don Julian Builders -The Glendale II 2 story plan! HOME IS MOVE IN READY! Featuring 4 bedrooms, 3.5 baths, 3 car garage and covered patio on beautiful lot backing to trees. Stunning curb appeal, stucco exterior, inviting front porch entry into home. Exquisite details add to the elegance of this open floor plan! Large granite island, 5 burner gas cook top, tiled walls to the ceiling framing the picture window above the sink, walk-in pantry, computer desk, boot bench, drop zone, hardwoods floors, gorgeous fireplace and much much more! You will be delighted to have the exercise room (with rubber flooring!) off the master bath (or make it a nursery, dressing room or office!). Primary bath will BLOW YOU AWAY with coffee bar, free standing bath tub, walk-in shower, tile wall enclosure, 2 shower heads etc. Additional bedrooms are light filled and spacious. Room to grow in the large unfinished basement- ready for your finishing dreams! Park Hill schools with easy access to I-29 and minutes from downtown KC and the airport. Enjoy the summer at the neighborhood pool! Welcome home!! taxes and sq ft approximate.
- Type:
- Single Family
- Sq.Ft.:
- 3,205
- Status:
- Active
- Beds:
- 4
- Lot size:
- 0.27 Acres
- Year built:
- 2023
- Baths:
- 4.00
- MLS#:
- 2452292
- Subdivision:
- Overland Ridge
ADDITIONAL INFORMATION
MODEL- NOT FOR SALE- Award winning Don Julian Fleetwood plan! This unique and updated plan will impress you at every turn! No detail overlooked by one of the regions FINEST builders. Head thru the front door to be wowed by the stunning feature wall. Main floor has soaring ceilings, fireplace, stunning kitchen filled with light and tons of space. Enjoy your HUGE covered deck overlooking a treed private lot! Lower level has amazing bar, rec room and 2 additional bedrooms and full bath. Sq footage and taxes are estimated and should be verified by buyer/buyer's agent.
$1,044,980
6105 NW 58th Street Kansas City, MO 64151
- Type:
- Single Family
- Sq.Ft.:
- 3,406
- Status:
- Active
- Beds:
- 4
- Lot size:
- 0.28 Acres
- Year built:
- 2020
- Baths:
- 4.00
- MLS#:
- 2258978
- Subdivision:
- Forest Ridge Estates
ADDITIONAL INFORMATION
MODEL HOME NOT FOR SALE Don Julian-Brookridge II, Reverse 1.5 Story on a wooded walk-out lot. Great Room with soaring ceiling with beams, fireplace and wall of windows across the back with views of trees and green space. Kitchen with walk-in pantry, vaulted wood ceiling with skylights! Master Suite with laundry room (lots of built ins) off of large master closet. 2 additional bedrooms and full bath. Large covered deck with views of the trees woods. Drop station & cubbies. Lower level with Rec room, 2 bedrooms, wet bar, walk out to patio. Call agent for details on building this plan or others!
  |
| Listings courtesy of Heartland MLS as distributed by MLS GRID. Based on information submitted to the MLS GRID as of {{last updated}}. All data is obtained from various sources and may not have been verified by broker or MLS GRID. Supplied Open House Information is subject to change without notice. All information should be independently reviewed and verified for accuracy. Properties may or may not be listed by the office/agent presenting the information. Properties displayed may be listed or sold by various participants in the MLS. The information displayed on this page is confidential, proprietary, and copyrighted information of Heartland Multiple Listing Service, Inc. (Heartland MLS). Copyright 2024, Heartland Multiple Listing Service, Inc. Heartland MLS and this broker do not make any warranty or representation concerning the timeliness or accuracy of the information displayed herein. In consideration for the receipt of the information on this page, the recipient agrees to use the information solely for the private non-commercial purpose of identifying a property in which the recipient has a good faith interest in acquiring. The properties displayed on this website may not be all of the properties in the Heartland MLS database compilation, or all of the properties listed with other brokers participating in the Heartland MLS IDX program. Detailed information about the properties displayed on this website includes the name of the listing company. Heartland MLS Terms of Use |
Kansas City Real Estate
The median home value in Kansas City, MO is $222,100. This is lower than the county median home value of $337,600. The national median home value is $338,100. The average price of homes sold in Kansas City, MO is $222,100. Approximately 47.96% of Kansas City homes are owned, compared to 41.02% rented, while 11.02% are vacant. Kansas City real estate listings include condos, townhomes, and single family homes for sale. Commercial properties are also available. If you see a property you’re interested in, contact a Kansas City real estate agent to arrange a tour today!
Kansas City, Missouri 64151 has a population of 502,597. Kansas City 64151 is less family-centric than the surrounding county with 28.58% of the households containing married families with children. The county average for households married with children is 35.93%.
The median household income in Kansas City, Missouri 64151 is $60,042. The median household income for the surrounding county is $85,031 compared to the national median of $69,021. The median age of people living in Kansas City 64151 is 35.4 years.
Kansas City Weather
The average high temperature in July is 88.7 degrees, with an average low temperature in January of 20.1 degrees. The average rainfall is approximately 41.9 inches per year, with 14.5 inches of snow per year.
