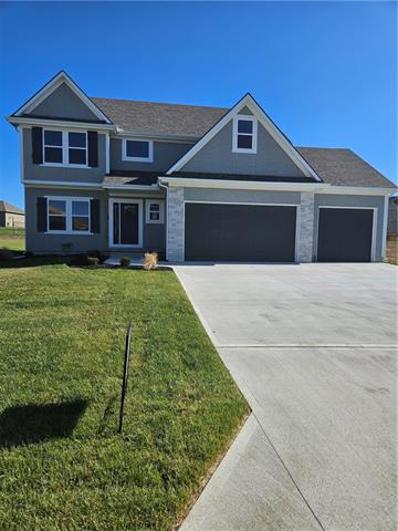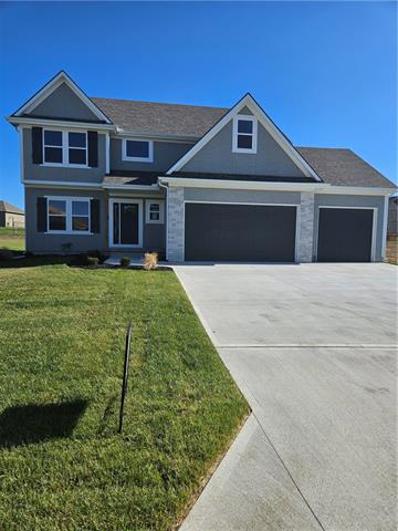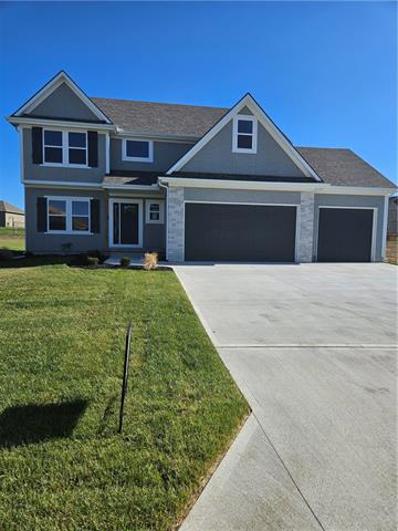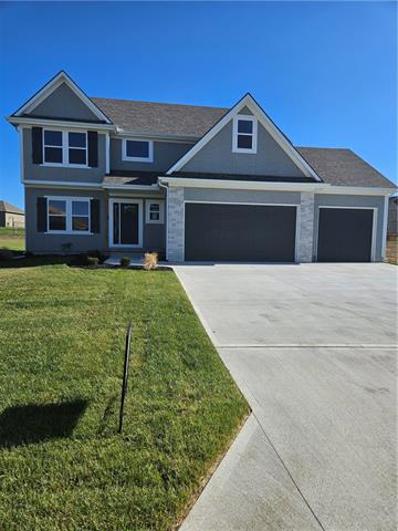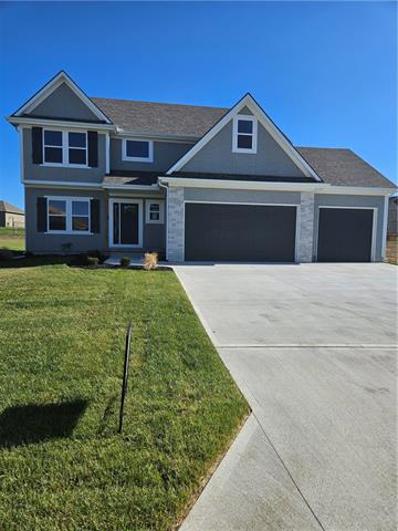Kansas City MO Homes for Sale
- Type:
- Single Family
- Sq.Ft.:
- 2,554
- Status:
- Active
- Beds:
- 5
- Lot size:
- 0.08 Acres
- Year built:
- 2024
- Baths:
- 3.00
- MLS#:
- 2465705
- Subdivision:
- Glen Oaks
ADDITIONAL INFORMATION
The new construction featuring the stunning Genesis plan is an exceptional layout with two master suites, one located on the main level and another on the second level. The main level master bedroom can serve as a mother-in-law suite or an office. This attractive floor plan includes wooden floors in the kitchen with island and granite countertops throughout. The kitchen's open design flows seamlessly into the great room, complete with a fireplace and floor-to-ceiling windows that bathe the space in natural light, creating a beautiful area to call home. The backyard is perfect for hosting gatherings with family and friends in your own private oasis. Upstairs the expansive main suite offers a spa-like bathroom with a walk-in shower, double sinks, a tub, and a substantial closet, catering to those discerning buyers who require ample space for clothing and footwear. Additionally, the upper-level houses four spacious bedrooms supported by a large bathroom. The Genesis plan provides a substantial amount of home for the investment, with builders offering five lots to construct this design for your expanding family.
- Type:
- Single Family
- Sq.Ft.:
- 2,554
- Status:
- Active
- Beds:
- 5
- Lot size:
- 0.08 Acres
- Year built:
- 2024
- Baths:
- 4.00
- MLS#:
- 2465727
- Subdivision:
- Glen Oaks
ADDITIONAL INFORMATION
The new construction featuring the stunning Genesis plan is an exceptional layout with two master suites, one located on the main level and another on the second level. The main level master bedroom can serve as a mother-in-law suite or an office. This attractive floor plan includes wooden floors in the kitchen with island and granite countertops throughout. The kitchen's open design flows seamlessly into the great room, complete with a fireplace and floor-to-ceiling windows that bathe the space in natural light, creating a beautiful area to call home. The backyard is perfect for hosting gatherings with family and friends in your own private oasis. Upstairs the expansive main suite offers a spa-like bathroom with a walk-in shower, double sinks, a tub, and a substantial closet, catering to those discerning buyers who require ample space for clothing and footwear. Additionally, the upper-level houses four spacious bedrooms supported by a large bathroom. The Genesis plan provides a substantial amount of home for the investment, with builders offering five lots to construct this design for your expanding family.
- Type:
- Single Family
- Sq.Ft.:
- 2,554
- Status:
- Active
- Beds:
- 5
- Lot size:
- 0.08 Acres
- Year built:
- 2024
- Baths:
- 4.00
- MLS#:
- 2465722
- Subdivision:
- Glen Oaks
ADDITIONAL INFORMATION
The new construction featuring the stunning Genesis plan is an exceptional layout with two master suites, one located on the main level and another on the second level. The main level master bedroom can serve as a mother-in-law suite or an office. This attractive floor plan includes wooden floors in the kitchen with island and granite countertops throughout. The kitchen's open design flows seamlessly into the great room, complete with a fireplace and floor-to-ceiling windows that bathe the space in natural light, creating a beautiful area to call home. The backyard is perfect for hosting gatherings with family and friends in your own private oasis. Upstairs the expansive main suite offers a spa-like bathroom with a walk-in shower, double sinks, a tub, and a substantial closet, catering to those discerning buyers who require ample space for clothing and footwear. Additionally, the upper-level houses four spacious bedrooms supported by a large bathroom. The Genesis plan provides a substantial amount of home for the investment, with builders offering five lots to construct this design for your expanding family.
- Type:
- Single Family
- Sq.Ft.:
- 2,554
- Status:
- Active
- Beds:
- 5
- Lot size:
- 0.08 Acres
- Year built:
- 2024
- Baths:
- 4.00
- MLS#:
- 2465718
- Subdivision:
- Glen Oaks
ADDITIONAL INFORMATION
The new construction featuring the stunning Genesis plan is an exceptional layout with two master suites, one located on the main level and another on the second level. The main level master bedroom can serve as a mother-in-law suite or an office. This attractive floor plan includes wooden floors in the kitchen with island and granite countertops throughout. The kitchen's open design flows seamlessly into the great room, complete with a fireplace and floor-to-ceiling windows that bathe the space in natural light, creating a beautiful area to call home. The backyard is perfect for hosting gatherings with family and friends in your own private oasis. Upstairs the expansive main suite offers a spa-like bathroom with a walk-in shower, double sinks, a tub, and a substantial closet, catering to those discerning buyers who require ample space for clothing and footwear. Additionally, the upper-level houses four spacious bedrooms supported by a large bathroom. The Genesis plan provides a substantial amount of home for the investment, with builders offering five lots to construct this design for your expanding family.
- Type:
- Single Family
- Sq.Ft.:
- 2,554
- Status:
- Active
- Beds:
- 5
- Lot size:
- 0.08 Acres
- Year built:
- 2024
- Baths:
- 4.00
- MLS#:
- 2465717
- Subdivision:
- Glen Oaks
ADDITIONAL INFORMATION
New Construction with this beautiful Genesis plan is an awesome floor plan with a bedroom / office area on the main level with a full bath room . This beautiful floor plan offers wood floors in the kitchen and granite counter tops thru out. Let's not forget about the open flow of the beautiful kitchen into the great room with fireplace and floor to ceiling windows that allow natural light inside of this beautiful space that you can call home. The backyard will be great for entertaining family and friends under the covered deck. Lets venture upstairs to the large main suite with a bathroom that will feel like a spa with the walk in shower, double sinks, tub, and an amazing closet's for those picky buyers that need plenty of space for clothes and shoes. The other four generous bedrooms in the upper level have a large bathroom to support those bedrooms. This Genesis plan is a lot of home for the money. Builders have 5 lots to choose from to build this plan for your growing family.
  |
| Listings courtesy of Heartland MLS as distributed by MLS GRID. Based on information submitted to the MLS GRID as of {{last updated}}. All data is obtained from various sources and may not have been verified by broker or MLS GRID. Supplied Open House Information is subject to change without notice. All information should be independently reviewed and verified for accuracy. Properties may or may not be listed by the office/agent presenting the information. Properties displayed may be listed or sold by various participants in the MLS. The information displayed on this page is confidential, proprietary, and copyrighted information of Heartland Multiple Listing Service, Inc. (Heartland MLS). Copyright 2024, Heartland Multiple Listing Service, Inc. Heartland MLS and this broker do not make any warranty or representation concerning the timeliness or accuracy of the information displayed herein. In consideration for the receipt of the information on this page, the recipient agrees to use the information solely for the private non-commercial purpose of identifying a property in which the recipient has a good faith interest in acquiring. The properties displayed on this website may not be all of the properties in the Heartland MLS database compilation, or all of the properties listed with other brokers participating in the Heartland MLS IDX program. Detailed information about the properties displayed on this website includes the name of the listing company. Heartland MLS Terms of Use |
Kansas City Real Estate
The median home value in Kansas City, MO is $178,500. This is lower than the county median home value of $212,500. The national median home value is $338,100. The average price of homes sold in Kansas City, MO is $178,500. Approximately 55.73% of Kansas City homes are owned, compared to 36.96% rented, while 7.31% are vacant. Kansas City real estate listings include condos, townhomes, and single family homes for sale. Commercial properties are also available. If you see a property you’re interested in, contact a Kansas City real estate agent to arrange a tour today!
Kansas City, Missouri 64133 has a population of 29,893. Kansas City 64133 is less family-centric than the surrounding county with 26.1% of the households containing married families with children. The county average for households married with children is 28.36%.
The median household income in Kansas City, Missouri 64133 is $59,049. The median household income for the surrounding county is $60,800 compared to the national median of $69,021. The median age of people living in Kansas City 64133 is 41.6 years.
Kansas City Weather
The average high temperature in July is 87.8 degrees, with an average low temperature in January of 19.8 degrees. The average rainfall is approximately 43.2 inches per year, with 13.4 inches of snow per year.
