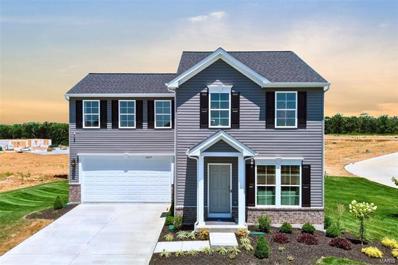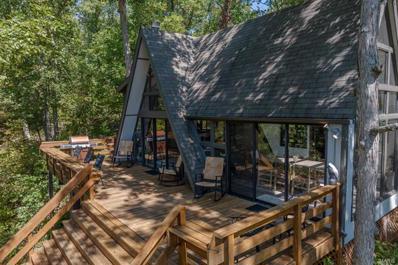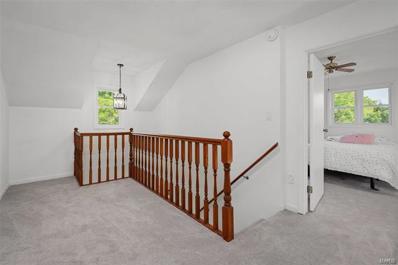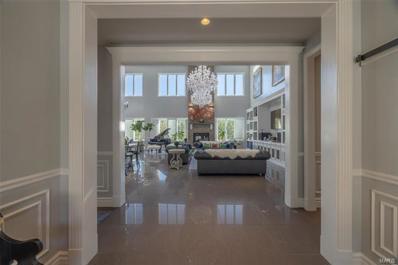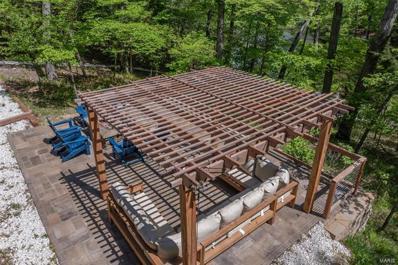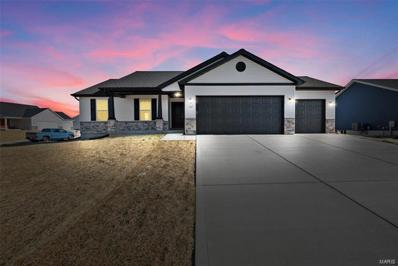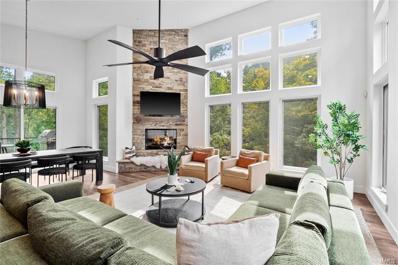Wright City MO Homes for Sale
- Type:
- Single Family
- Sq.Ft.:
- 1,800
- Status:
- NEW LISTING
- Beds:
- 2
- Lot size:
- 2.3 Acres
- Year built:
- 1978
- Baths:
- 3.00
- MLS#:
- 25000687
- Subdivision:
- Innsbrook
ADDITIONAL INFORMATION
This beautiful 2-bedroom, 3-bathroom lakefront chalet makes a stunning weekend retreat. As you enter, the vaulted dining room features an impressive staircase with striking windows that allow sunlight to pour in. The updated kitchen, offering ample counter space and cabinetry, is perfect for meal prep. From here, you’re drawn into the large extended living room with a stone fireplace and abundant windows. Breathtaking views of the lake and surrounding woods make the space feel open and connected to nature. Sleeping options include the main floor primary suite, upstairs bedroom, or the oversized loft. Outside, the experience continues with a massive wrap-around deck. A custom wooden staircase leads to the private lakeside dock and sitting area. Spend your days paddleboarding, fishing, and swimming on the serene waters of this incredible lake. Spend your nights unwinding and stargazing by the firepit. Furnished and move in ready. Can NOT be rented. Second home only.
- Type:
- Single Family
- Sq.Ft.:
- 1,427
- Status:
- NEW LISTING
- Beds:
- 3
- Lot size:
- 0.24 Acres
- Year built:
- 2021
- Baths:
- 2.00
- MLS#:
- 25000431
- Subdivision:
- Auburn Meadows
ADDITIONAL INFORMATION
Why wait for new construction when you can move right into this beautifully upgraded 3-year-old home? Featuring luxury vinyl plank flooring, soaring vaulted ceilings, and bay windows in both the kitchen and primary bedroom, this home blends style with comfort. The spacious three-car garage provides ample storage and parking. The basement offers an unfinished space with a rough-in bath, ready for your personal touch, and includes a tankless water heater for added efficiency. Situated on a premium corner lot within a peaceful cul-de-sac, this home is ideally located in Auburn Meadows—just minutes from Hwy 70 and local small businesses. Best of all? No HOA fees! You simply can’t build new with these incredible upgrades at this price point in such a rapidly growing community. Don’t miss out—schedule your showing today!
- Type:
- Single Family
- Sq.Ft.:
- 1,456
- Status:
- NEW LISTING
- Beds:
- 3
- Lot size:
- 0.24 Acres
- Year built:
- 2016
- Baths:
- 3.00
- MLS#:
- 25000311
- Subdivision:
- Carter Canyon
ADDITIONAL INFORMATION
Welcome to this charming 3-bed, 2.5-bath home in Wright City! Step inside to find a spacious living room and dining combo featuring beautiful LPV flooring, complemented by cozy carpet throughout the home. The large kitchen and dining area offer ample space, with modern appliances including a microwave, dishwasher, and electric range/oven. For added convenience, a half bath and laundry closet are located on the main floor. Upstairs, you'll find a generous main bedroom with its own full bathroom, as well as two additional bedrooms and another full bath. The home also features a lovely deck perfect for outdoor relaxation, a two-car garage, and a large backyard ideal for family gatherings or gardening. An unfinished basement provides plenty of storage or potential for customization. Don't miss the opportunity to make this house your home!
- Type:
- Single Family
- Sq.Ft.:
- 1,920
- Status:
- NEW LISTING
- Beds:
- 3
- Lot size:
- 3.01 Acres
- Year built:
- 1972
- Baths:
- 1.00
- MLS#:
- 24078653
- Subdivision:
- Wine Country Estates
ADDITIONAL INFORMATION
Unrestricted! No HOA! Are you looking to expand and grow? This charming Earth home is situated on 3+ Acres and boasts nearly 2,000 SF ! Conveniently located near Innsbrook Resort, Foristell, and Wright City, on blacktop Highway M! Designed for additional construction, everything is here for you to live or work from the current layout, while constructing upper floors if you choose. A full remodel has been completed making this home a warm, inviting space to gather. The wood burning stove and NEW Furnace keep this energy efficient home comfortable year-round. Plenty of space outside for additional outbuildings or a Workshop. Store your Equipment On-Site and run your Business from home! New Electric Panel, Ductwork, Tankless Hot Water Heater, Well Pump & Sump Pump, just to name a few! Don’t hesitate, call to see if this home is in-stock today!
- Type:
- Single Family
- Sq.Ft.:
- 1,759
- Status:
- Active
- Beds:
- 3
- Lot size:
- 3 Acres
- Year built:
- 1990
- Baths:
- 2.00
- MLS#:
- 24076461
- Subdivision:
- Forest Haven
ADDITIONAL INFORMATION
Awesome & Rare find offering peace & quiet on a secluded mostly wooded 3 acre retreat, complete with a lake that has a beach area w/ pavilion & fishing available. Comfortable home that's just been completely painted and new flooring thru-out and a finished walk-out lower level. Gated lake access is available at the east end of Strawberry Hill. Please park at the gate and walk to it. Only owners have a key and the pavilion is reservable for family/ party activities. Spectrum has just installed service with introductory offers. Tax records indicate 1,008 sq.ft., that does not include the 7x20 area between kitchen and the garage labeled as 'Other' in the Property Detail description
- Type:
- Single Family
- Sq.Ft.:
- n/a
- Status:
- Active
- Beds:
- 2
- Lot size:
- 1.3 Acres
- Year built:
- 1987
- Baths:
- 2.00
- MLS#:
- 24074573
- Subdivision:
- Innsbrook
ADDITIONAL INFORMATION
The PERFECT CHRISTMAS PRESENT for years to come!! Fully Furnished and ready to go Innsbrook vacation rental, includes furniture, bedding, decor, paddle boat, paddle-board, and kayak. Stunning chalet on Foxfire Lake, perfect for kayaking & paddle-boarding or just relaxing with your family and friends. Sleep comfortably with a primary bedroom, upper loft, and Sunroom converted into an additional bedroom. Ample beds with 1 king, 3 fulls, twin bunks. Loft boasts 2nd full bath. You also have added privacy with cellular shades, enhanced exterior lighting. Enjoy getting into nature with plentiful trees, trails, lakes, and animals to enjoy or relaxing by the fire and gazing at the stars. Aspen Event Center available for special occasions. Amenities: zero-entry pool, lazy river, playground, fitness center, golf course, concerts, trails, Clubhouse bar & grill, tennis & pickleball courts. Access to 150-acre Lake Aspen with sand beaches. Book your showing for this amazing property TODAY!!
- Type:
- Other
- Sq.Ft.:
- n/a
- Status:
- Active
- Beds:
- 3
- Baths:
- 2.00
- MLS#:
- 24074208
- Subdivision:
- The Shire
ADDITIONAL INFORMATION
UNDER CONSTRUCTION. The Bluffwood B Model Boasts 3Bed/2Bath 1200 Sqft Open Floor plan. Enter in the Foyer to the Great Room W/Vaulted Ceilings & Ceiling Fan. In the Kitchen you will find White Shaker Cabinets, Granite Countertops, Pantry, Stainless Steel Appliances and Recessed Lighting. The Master Suite includes a Walk-In Closet, Ceiling Fan, Master Bath with Linen Closet & a Walk-In Shower. Other Interior Upgrades include Upgraded Flooring Throughout, Tilt-in Windows, 2 Panel Doors and Upgraded Brushed Nickel Hardware & Light Fixtures. Upgraded Carpet in the Bedrooms and Front Bedrooms are wired/braced for Ceiling Fans. For Future Finish the Full Basement includes an Egress Window, Sump-Pump, and Rough-In Bath. The Exterior includes 2 Car Garage W/Opener, Architectual Shingles, Maintenace-Free Vinyl Siding, Sill High Stone, Shake Siding in the Gables, Upgraded Board and Baton Shutters & a Patio. Hurry in to still pick out some finishes. Completion in March.
$280,000
902 Gimli Ln. Wright City, MO 63390
- Type:
- Other
- Sq.Ft.:
- n/a
- Status:
- Active
- Beds:
- 3
- Baths:
- 2.00
- MLS#:
- 24074203
- Subdivision:
- The Shire
ADDITIONAL INFORMATION
UNDER CONSTRUCTION. Ring in the New Year in a New Home! The Bluffwood A Model Boasts 3Bed/2Bath 1200 Sqft Open Floor plan. Enter in the Foyer to the Great Room W/Vaulted Ceilings & Ceiling Fan. In the Kitchen you will find White Shaker Cabinets, Granite Countertops, Pantry, Stainless Steel Appliances and Recessed Lighting. The Master Suite includes a Walk-In Closet, Ceiling Fan, Master Bath with Linen Closet & a Walk-In Shower. Other Interior Upgrades include Upgraded Flooring Throughout, Tilt-in Windows, 2 Panel Doors and Upgraded Brushed Nickel Hardware & Light Fixtures. Upgraded Carpet in the Bedrooms and Front Bedrooms are wired/braced for Ceiling Fans. For Future Finish the Full Basement includes an Egress Window, Sump-Pump, and Rough-In Bath. The Exterior includes 2 Car Garage W/Opener, Architectual Shingles, Maintenace-Free Vinyl Siding, Sill High Stone & a Patio. Hurry in to still pick out some finishes. Move In Ready Mid January
- Type:
- Single Family
- Sq.Ft.:
- 1,453
- Status:
- Active
- Beds:
- 3
- Baths:
- 2.00
- MLS#:
- 24073293
- Subdivision:
- Alder Creek
ADDITIONAL INFORMATION
READY NOW! The Oakley is an all-new multi-level, 2 story floor plan offering 1,453 Sq. Ft. 3 bedrooms, 2 full baths across 4 levels. Main level includes standard vaulted ceiling in great room, breakfast cafe, kitchen. Kitchen features all-wood cabinets, soft close doors & 42” wall cabinets. Granite Countertops, 4” Backsplash, Kitchen Island, Ice Maker Line, 5 light chandelier at café and stainless steel appliances. Owner’s suite w/private bath w/double bowl sink at adult height vanity walk-in closet. Secondary bedrooms each with walk-in closet and shared hall bath. Flooring: Upgraded Carpet @ Stairs to lower level; laminate @ foyer, great room, kitchen café & pantry, owner’s bath; vinyl @ hall bath. Impressive list of standard features: base and case trim, Pella windows, coach lights at garage, 50 gal water heater, built-in PestShield, LP Weather Logic Air & Water barrier, market-best .44 low maintenance vinyl siding, and more. Sod installed with firm closing date/weather dependent
- Type:
- Single Family
- Sq.Ft.:
- 1,419
- Status:
- Active
- Beds:
- 3
- Baths:
- 2.00
- MLS#:
- 24073289
- Subdivision:
- Alder Creek
ADDITIONAL INFORMATION
READY NOW! Laurel III ranch is a 1,419 sq. ft. home with luxury vinyl plank flooring at foyer/extended foyer, great room, kitchen, café, pantry, laundry, mud room, coat closet, and hall to bedrooms. The open kitchen-café-great room features vaulted ceilings, 42” wall cabinets of all-wood with soft close doors and drawers, stainless steel gas range, built-in microwave, dishwasher, quartz countertops with 4” backsplash. Private owner’s suite includes 5’ shower with matte black shower door, double bowl sink at adult vanity with marble top, adult height elongated toilet, walk-in closet, linen closet. Exterior coach lights at garage + low profile LED at foyer and front porch. Energy efficient Pella windows, programmable thermostat, 50 gal water heater. Architectural shingles, market-best .44 low maintenance vinyl siding, enclosed soffit/fascia, grills on front windows, full sodded yard, built-in Pest Shield, video doorbell included. Photos taken 11/21/24 - sod to be installed later.
- Type:
- Single Family
- Sq.Ft.:
- 1,047
- Status:
- Active
- Beds:
- 2
- Lot size:
- 2.43 Acres
- Year built:
- 1985
- Baths:
- 2.00
- MLS#:
- 24069202
- Subdivision:
- Innsbrook
ADDITIONAL INFORMATION
Nestled on a serene 2.43-acre wooded lot, just a short stroll from Seebach Beach and the scenic shores of Lake Aspen, is this beautifully appointed A-frame designed home offers the best of lakeside living at an off-water price. Find soaring vaulted ceilings and walls of windows that create a “treehouse effect” with stunning views! This charming retreat has 2 bedrooms, 2 full baths, and over 1,045 Sqft of living space. Take full advantage of Innsbrook’s amenities including lakes, beaches, golf courses, pools, sports courts, dining, shopping, stables, hiking trails, and popular events like the 4th of July celebration. Additional highlights include a new roof (2023), newer HVAC system, newly renovated 573 Sqft deck with a storage room beneath, wood burning stove, updated LVP floors, expansive circle drive, and is being sold fully furnished including the canoes. Located just 400 yards from Innsbrook’s premier lake, Lake Aspen, in one of Missouri’s most sought-after destinations!
- Type:
- Single Family
- Sq.Ft.:
- 3,017
- Status:
- Active
- Beds:
- 4
- Lot size:
- 1.61 Acres
- Year built:
- 1995
- Baths:
- 3.00
- MLS#:
- 24072366
- Subdivision:
- Innsbrook
ADDITIONAL INFORMATION
Discover the perfect Innsbrook getaway in this updated ranch home with beautiful golf course views and lake access complete with a private shoreline. Perfect as a vacation rental, private residence, or part-time retreat, this fully furnished home boasts spacious sleeping accommodations on both levels. Highlights include a walk-out lower level, deck, patio, sunroom, and recreation room with a cozy fireplace. An office area has been cleverly converted into extra sleeping space, offering even more room for guests. Enjoy the convenience of a golf cart garage, a new path to the lake, and proximity to the Clubhouse Restaurant and Pro Shop. The stunning master bath, re-insulated attic, and ample storage make this a must-see property. And last but not least! This home is being sold turnkey with all contents and appliances included. Whether relaxing, entertaining or exploring, this versatile home is your ticket to Innsbrook Resort living with the turn of a key in your new front door!
- Type:
- Single Family
- Sq.Ft.:
- 4,552
- Status:
- Active
- Beds:
- 3
- Lot size:
- 1.46 Acres
- Year built:
- 1997
- Baths:
- 3.00
- MLS#:
- 24069438
- Subdivision:
- Innsbrook
ADDITIONAL INFORMATION
Welcome Home! On the 17th green, this Innsbrook golf course home with 1.4 acres has endless potential for you to create your private oasis w/ lake view & custom details throughout, including an expanded main floor en suite w/deck access, laundry, vaulted ceilings & more. Open floor plan and large kitchen includes breakfast room & 4 season room overlooking the golf course. Floor-to-ceiling windows flood the main living area with natural light. Two 2-sided fireplaces (one on main level, one below); completely finished lower level with room for adding more bedrooms. This home is priced to sell but offers enormous opportunity at Innsbrook Resort for full time or vacation use. This home includes a 3-car garage on the main level & an additional 2-car garage with climate control for your collection/workspace below (can be finished as living space); central vacuum system. Hardie board siding provides superior quality & value, low maintenance. Golf course & clubhouse are 5 min away.
- Type:
- Single Family
- Sq.Ft.:
- 2,600
- Status:
- Active
- Beds:
- 4
- Lot size:
- 1.06 Acres
- Year built:
- 1992
- Baths:
- 4.00
- MLS#:
- 24063105
- Subdivision:
- Innsbrook Estates
ADDITIONAL INFORMATION
Indulge in lakeside luxury with this exceptional 4-bedroom, 3.5-bathroom waterfront home in the heart of Innsbrook Resort. Just steps from Lake Whippoorwill serene shoreline and resort amenities, this property offers premier resort-style living. The main floor features two primary suites, an airy living room with oversized windows and a striking stone fireplace, a dining area featuring a charming farmhouse-style table, and a chef’s kitchen with granite countertops, breakfast bar, and skylights for natural light. Main floor laundry added for convenience. Relax in the all-seasons room or the fully finished lower level with a rec room, wet bar, game area, and two additional bedrooms. Outdoor highlights include a two-story deck, gas grill, hot tub, and a path to a fire pit and private dock—perfect for fishing, swimming, or peaceful views. Currently, a managed vacation rental, this property offers immediate income potential for the buyer. Don’t miss this exceptional lakeside retreat!
- Type:
- Condo
- Sq.Ft.:
- 1,840
- Status:
- Active
- Beds:
- 3
- Lot size:
- 0.02 Acres
- Year built:
- 1984
- Baths:
- 2.00
- MLS#:
- 24066353
- Subdivision:
- Innsbrook
ADDITIONAL INFORMATION
Stunning One Level, 3 Bedroom one of a kind condo overlooking sought after Lake Aspen. This unit recently completely renovated with stunning up to date kitchen, 9 foot ceilings, gorgeous expanded great room with floor to ceiling stone fire place . Luxury vinyl plank flooring throughout. Gorgeous custom Plantation Shutters. Beautiful master bedroom suite with sliding door leading to adorable covered porch overlooking the lake. Most furnishings remain.
- Type:
- Single Family
- Sq.Ft.:
- n/a
- Status:
- Active
- Beds:
- 4
- Lot size:
- 0.33 Acres
- Year built:
- 2024
- Baths:
- 3.00
- MLS#:
- 24069600
- Subdivision:
- The Reserve At Walnut Hollow
ADDITIONAL INFORMATION
Discover this former model home, now move-in ready, at The Reserve at Walnut Hollow in Warrenton, MO! This 4-bedroom, 2.5-bath home offers modern comfort and easy access to I-70 and nearby attractions. The main floor showcases an open layout with a dining area, powder room, and a great room that flows into a beautifully designed kitchen with white cabinetry, stainless steel appliances, a green accent island, and quartz countertops. Enjoy seamless indoor-outdoor living with access to the deck. Upstairs, the private owner’s suite with ensuite bath, complemented by three additional bedrooms with walk-in closets, a second full bath, and a laundry room. The unfinished lower level offers plenty of space for storage or potential for expansion with rough-ins for future bath. *Price reflects current incentive.
- Type:
- Single Family
- Sq.Ft.:
- 1,290
- Status:
- Active
- Beds:
- 2
- Lot size:
- 1.08 Acres
- Year built:
- 1995
- Baths:
- 2.00
- MLS#:
- 24067713
- Subdivision:
- Innsbrook
ADDITIONAL INFORMATION
Welcome to your dream chalet in the highly sought-after community of Innsbrook!This stunning, fully furnished, newly renovated 2-bedroom,2-bath property offers a seamless blend of modern luxury&natural beauty.Nestled on Lake Powderhorn, w/breathtaking views from every angle, enhanced by floor-to-ceiling windows this is truly a gem. Inside, you'll find an open-concept living & dining area w/ a beautifully updated kitchen, & main floor primary suite. Each bedroom is a private retreat, featuring plush finishes! The primary suite offers an en-suite bath w/walk-in shower, while the 2nd level bath also boasts high-end fixtures & a spa-like feel.Step outside to enjoy your large private deck overlooking the water, perfect for dining, fishing, or soaking in the tranquility.This chalet is located within Innsbrook’s 'rentable' district, w/ access to miles of nature trails,golf courses, & pools.Whether you're looking for a peaceful retreat or VRBO investment, this 'deckadent' property is the one!
- Type:
- Single Family
- Sq.Ft.:
- n/a
- Status:
- Active
- Beds:
- 3
- Lot size:
- 0.23 Acres
- Baths:
- 2.00
- MLS#:
- 24067908
- Subdivision:
- The Reserve At Walnut Hollow
ADDITIONAL INFORMATION
Nestled in the desirable Reserve at Walnut Hollow community of Warrenton, MO, this 3 bedroom, 2 bath home with 2-car garage is now under construction with a December 2024 completion date. The open layout features a spacious kitchen equipped with center island perfect for culinary enthusiasts and entertaining. The kitchen opens to dining and a generously sized great room, creating an inviting space for gatherings and relaxation. The owner’s suite is a private retreat with walk-in closet and private bath. With 9-foot ceilings throughout, the main floor exudes a sense of openness and elegance. The unfinished lower level offers plumbing rough-in for future bath, presenting endless space and opportunities for personalization. Don't miss the chance to make this stunning property your new home! Exterior photo is of actual home, interior photos are of a previously built home. Please see New Home Specialist for details.
$499,000
564 Highway Ww Wright City, MO 63390
- Type:
- Single Family
- Sq.Ft.:
- n/a
- Status:
- Active
- Beds:
- 4
- Lot size:
- 3.89 Acres
- Year built:
- 1989
- Baths:
- 2.00
- MLS#:
- 24067692
- Subdivision:
- N/a
ADDITIONAL INFORMATION
Why spend more building when you can have this meticulously maintained and completely updated home nestled on over 3 acres just outside of St. Charles county! All this with 4 beds, and 2 full baths. Main floor boasts a nice sized eat in kitchen that is open to the family room and separate side entrance with main floor laundry/mud room. Complete with both formal dining room and formal living room. And to round out the main floor there is a a bedroom with beautifully updated hall bath. Second floor boasts primary bedroom which features a large closet with a full bath that has been nicely updated, and two additional guest rooms. Large front porch and back deck to enjoy the country quiet. Brand new siding, insulated tilt-in windows, roof, gutters and low maintenance deck. And a full basement that is ready for your finishing touches that walks out to your beautiful piece of paradise. All this and so close to all the nearby cities have to offer, yet in Warren county so lower taxes to enjoy!
$4,700,000
2471 Alpine Cove Drive Innsbrook, MO 63390
- Type:
- Single Family
- Sq.Ft.:
- 10,626
- Status:
- Active
- Beds:
- 6
- Lot size:
- 2.67 Acres
- Year built:
- 2017
- Baths:
- 8.00
- MLS#:
- 24063253
- Subdivision:
- Innsbrook Estates
ADDITIONAL INFORMATION
Welcome to this extraordinary 6-bedroom, 10,626 sqft custom lakeside estate, redefining luxury and sophistication. Every detail of this home has been meticulously crafted to provide the pinnacle of comfort and high-end living. Step through the grand entry into a breathtaking great room with soaring 22' ceilings. The gourmet kitchen is a chef's paradise, complete with generous cooking space, stainless steel appliances, and an oversized butler's pantry. Explore the expansive lower level, featuring a state-of-the-art home gym, bar, game room and a fully functional safe room. Entertain on the spacious covered patio, which includes an outdoor kitchen, living area, hot tub and access to the heated pool with an electric cover. Each bedroom is a private retreat, with en-suite baths and custom walk-in closets. The master suite offers a steam shower, clawfoot tub, and heated floors. Most furnishings to be included with the purchase. This one-of-a-kind property is an opportunity not to be missed!
- Type:
- Single Family
- Sq.Ft.:
- n/a
- Status:
- Active
- Beds:
- 4
- Lot size:
- 0.77 Acres
- Year built:
- 2018
- Baths:
- 2.00
- MLS#:
- 24063093
- Subdivision:
- Innsbrook Estates
ADDITIONAL INFORMATION
Your premier home away from home awaits in this first-class, 4 bedroom, 2 bath chalet located on the shores of Lake Silveretta! This chalet screams luxury, with vaulted ceilings and contrasts of stained wood accents throughout the home. Paired with an abundance of privacy and located only moments away from all of Innsbrook’s amenity hot-spots, this home hidden in the woods provides the perfect getaway to unplug and unwind. Once inside, you are welcomed by a fully equipped kitchen to entertain featuring a center island, stainless steel appliances, a spacious living room, dining area, wood burning fireplace, cozy sun room, upscale furniture, washer/dryer, and panoramic views of Mother Nature’s playground. Step outside to the expansive deck, offering treehouse vibes. Take a few additional steps to enjoy your private patio equipped with an oversized fire pit, pergola, and walkway providing easy access to your lakeside oasis. This featured property is a turnkey sale. A true must-see!
$315,000
907 Gimli Ln. Wright City, MO 63390
- Type:
- Other
- Sq.Ft.:
- n/a
- Status:
- Active
- Beds:
- 3
- Lot size:
- 0.23 Acres
- Baths:
- 2.00
- MLS#:
- 24061567
- Subdivision:
- The Shire
ADDITIONAL INFORMATION
This TBB will begin Construction in October! To be completed in Late February. The Riverside B Model Boasts 3Bed/2Bath 1255 Sqft Open Floor plan. Enter in the Foyer to the Great Room with Vaulted Ceilings W/Ceiling Fan. In the Kitchen you will find Shaker Cabinets, Granite Countertops, Peninsula Overhang, Large Pantry, Stainless Steel Appliances and Recessed Lighting. The Master Suite includes a Walk-In Closet, Ceiling Fan, Double Bowl Option Vanity, Linen Closet & a Walk-In Shower. Other Interior Upgrades include Upgraded Flooring, Tilt-in Windows, 2 Panel Doors and Oil Rubbed Bronze Hardware, Light Fixtures, & Oil Rubbed Bronze & Front Bedrooms braced for Ceiling Fans. Full Basement W/ Egress Window, Sump-Pump, and Rough-In Bath. The Exterior includes 3 Car Garage W/Opener, Architectual Shingles, Maintenace-Free Vinyl Siding, Sill High Stone W/Stone Craftsman Style Columns & Patio. Hurry in to pick out your colors for this TBB. Schedule your Appointment to Visit the Display!
- Type:
- Single Family
- Sq.Ft.:
- n/a
- Status:
- Active
- Beds:
- 3
- Lot size:
- 3.17 Acres
- Year built:
- 2007
- Baths:
- 2.00
- MLS#:
- 24057561
- Subdivision:
- Innsbrook
ADDITIONAL INFORMATION
Looking for a great vacation chalet and income producing property all in one. Well, look no further. This chalet has great reviews and holds a 4.8-5.0-star rating. The chalet just draws you in and peace and serenity immediately take over. All the furnishings stay, which includes new beds, new tv's, pictures, towels, linens, and kitchen equipment. The Kitchen, family room, bedroom lights, and bathroom lights have been updated. Both bathroom plumbing fixtures are new in addition to light fixtures. There is a new hot water tank and exterior painting completed. The septic tank has been updated as well. The outside area is as accommodating and comfy as. This chalet is prepared for in winter with the wood burning stove and the underground storm shelter. There is absolutely nothing left to do but enjoy! Come visit Sunflower Valley and see for yourself. You will not be disappointed. Major price reduction and selling in current condition but not in disrepair at all.
- Type:
- Single Family
- Sq.Ft.:
- 2,400
- Status:
- Active
- Beds:
- 3
- Lot size:
- 4 Acres
- Year built:
- 2024
- Baths:
- 2.00
- MLS#:
- 24055587
- Subdivision:
- Trembley Lake Estates
ADDITIONAL INFORMATION
New custom-built home on 4 secluded acres w/ mature trees, wildlife, & the tranquility you need & deserve. Home feat high-end finishes incl 9' ceilings w/ vaults, stone front elevation, prem laminate floors & custom lighting for tons of light. The kitchen feat granite countertops, huge center island, 50" shaker cabinets, & S/S appliances. Divided floor plan & Open concept kitchen/dining/living room makes this the "go to" house for hosting events. Primary suite has 2 walk-in closets & luxury bath. Office/study, 2 big bedrooms & add'l full bath on main floor can be supplemented w/ the already "roughed-in" L/L. L/L has 2 pre-framed & drywalled bedrooms, expansive family/rec room, add'l sleeping area/office, 9' pour, & 2 walk-out doors making it a breeze to bump living space to 4000+ sq ft and add 2 beds & 2 baths. Other feat include 8' tall garage doors, deck, board & batten siding, 6' tall black frame windows & much more! Minimal subdivision restrictions, atvs & hunting allowed.
$1,500,000
2816 Tyrol Meadow Drive Innsbrook, MO 63390
- Type:
- Single Family
- Sq.Ft.:
- 1,676
- Status:
- Active
- Beds:
- 5
- Lot size:
- 1.42 Acres
- Year built:
- 2022
- Baths:
- 4.00
- MLS#:
- 24057333
- Subdivision:
- Innsbrook
ADDITIONAL INFORMATION
Escape the hustle and bustle and come enjoy the peace and tranquility. Stunning two-year-young furnished home with high-end furniture, lighting and thoughtful upscsale details. Main level open floor plan with walls of windows, dining area, fireplace, and two private balconies. Kitchen features a large center island, ss appliances, and a pantry. Primary suite with windows on three walls, private access to a balcony to retreat to at the end of the day or enjoy your morning coffee. Lower level is just as stunning with a second kitchen, two additional guest rooms with walk-in closets and private bathrooms, and storage room. The sliding glass door off the LL family room leads you to a covered patio with a hot tub and fire pit area surrouned by the trees for you own private oasis. The two-car garage is oversized. The neighborhood has its own pool within walking distance. This is a property where no detail was overlooked—an opportunity you won’t want to miss.

Listings courtesy of MARIS as distributed by MLS GRID. Based on information submitted to the MLS GRID as of {{last updated}}. All data is obtained from various sources and may not have been verified by broker or MLS GRID. Supplied Open House Information is subject to change without notice. All information should be independently reviewed and verified for accuracy. Properties may or may not be listed by the office/agent presenting the information. Properties displayed may be listed or sold by various participants in the MLS. The Digital Millennium Copyright Act of 1998, 17 U.S.C. § 512 (the “DMCA”) provides recourse for copyright owners who believe that material appearing on the Internet infringes their rights under U.S. copyright law. If you believe in good faith that any content or material made available in connection with our website or services infringes your copyright, you (or your agent) may send us a notice requesting that the content or material be removed, or access to it blocked. Notices must be sent in writing by email to DMCAnotice@MLSGrid.com. The DMCA requires that your notice of alleged copyright infringement include the following information: (1) description of the copyrighted work that is the subject of claimed infringement; (2) description of the alleged infringing content and information sufficient to permit us to locate the content; (3) contact information for you, including your address, telephone number and email address; (4) a statement by you that you have a good faith belief that the content in the manner complained of is not authorized by the copyright owner, or its agent, or by the operation of any law; (5) a statement by you, signed under penalty of perjury, that the information in the notification is accurate and that you have the authority to enforce the copyrights that are claimed to be infringed; and (6) a physical or electronic signature of the copyright owner or a person authorized to act on the copyright owner’s behalf. Failure to include all of the above information may result in the delay of the processing of your complaint.
Wright City Real Estate
The median home value in Wright City, MO is $231,800. This is lower than the county median home value of $268,900. The national median home value is $338,100. The average price of homes sold in Wright City, MO is $231,800. Approximately 66.67% of Wright City homes are owned, compared to 23.72% rented, while 9.61% are vacant. Wright City real estate listings include condos, townhomes, and single family homes for sale. Commercial properties are also available. If you see a property you’re interested in, contact a Wright City real estate agent to arrange a tour today!
Wright City, Missouri 63390 has a population of 4,725. Wright City 63390 is less family-centric than the surrounding county with 22.94% of the households containing married families with children. The county average for households married with children is 26.03%.
The median household income in Wright City, Missouri 63390 is $71,678. The median household income for the surrounding county is $68,350 compared to the national median of $69,021. The median age of people living in Wright City 63390 is 36.2 years.
Wright City Weather
The average high temperature in July is 87.8 degrees, with an average low temperature in January of 20.1 degrees. The average rainfall is approximately 42.9 inches per year, with 12.3 inches of snow per year.















