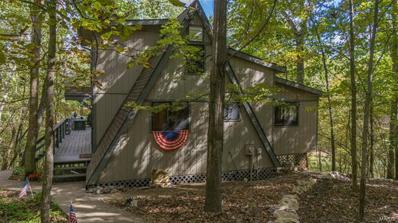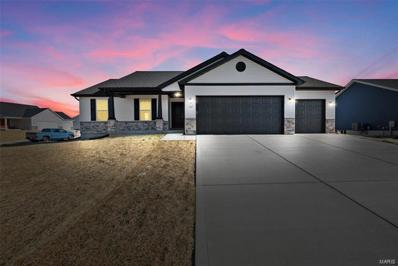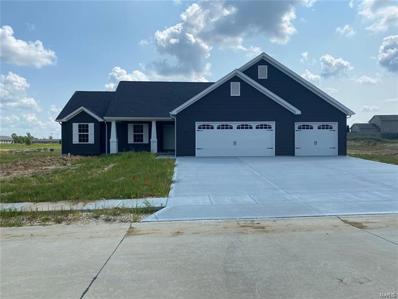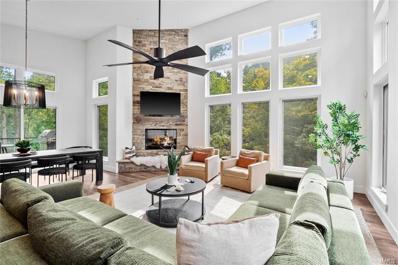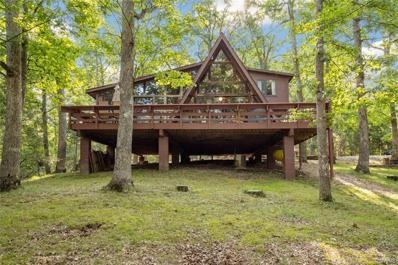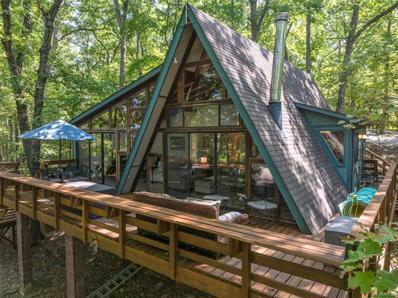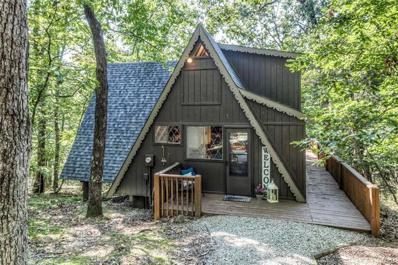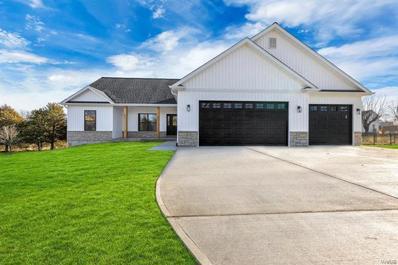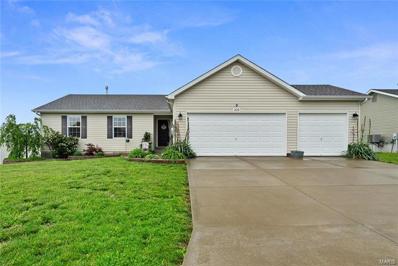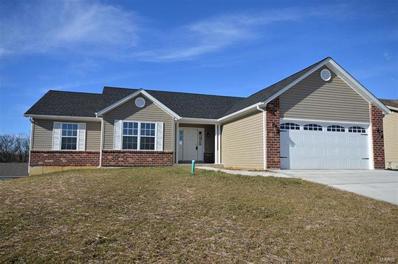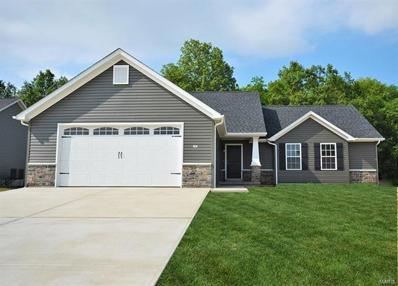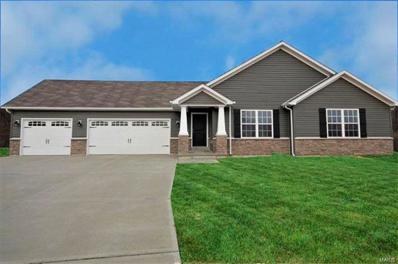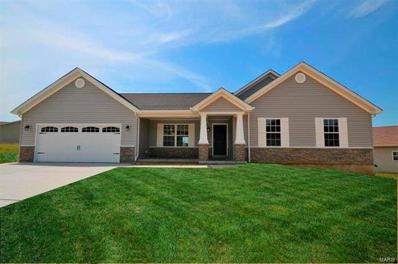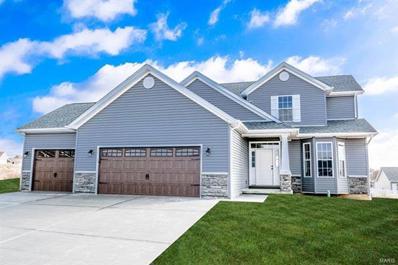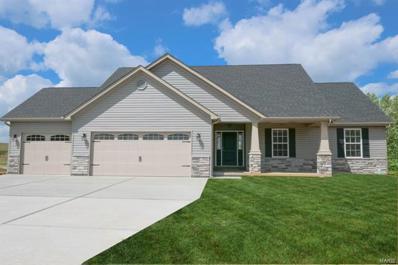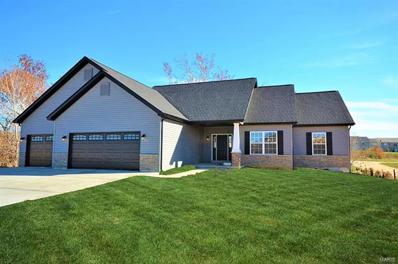Wright City MO Homes for Sale
- Type:
- Single Family
- Sq.Ft.:
- 1,240
- Status:
- Active
- Beds:
- 1
- Lot size:
- 2.57 Acres
- Year built:
- 2001
- Baths:
- 1.00
- MLS#:
- 24061718
- Subdivision:
- Innsbrook
ADDITIONAL INFORMATION
WYNNBROOK lake! Cozy chalet nestled on the shores of lake Wynnbrook, with a short walk/drive to the beach and marina on 150 acre lake Aspen. Chalet features plenty of privacy, sewer connection with washer/dryer (included) ML bedroom/bath, open great room, with additional game room/4 season room, loft area provides additional sleeping accommodations. Expansive deck provides plenty of outdoor entertaining venues and views of the lake and surrounding forest. Short walk to lakeside dock. Most furniture and boats are included, just in time for the fall season. In the rentable section of Innsbrook (not currently rented)
$575,000
1219 Godt Road Wright City, MO 63390
- Type:
- Single Family
- Sq.Ft.:
- 2,900
- Status:
- Active
- Beds:
- 4
- Lot size:
- 10 Acres
- Year built:
- 2022
- Baths:
- 3.00
- MLS#:
- 24060543
- Subdivision:
- N/a
ADDITIONAL INFORMATION
Rustic charm meets modern convenience! 4 bed, 3 bath steel-framed shop house designed for comfort & functionality. Greeted by soaring ceilings & warm wood accents sourced from trees during construction, creates a connection to the land. The heart of the home's beautifully appointed kitchen has rich hickory cabinets, sleek stainless steel appliances & dual pantry. Luxury plank flooring flows seamlessly throughout, offering style & durability. Convenient main floor bedroom & full bath. Upstairs, a spacious primary w/walk-in closet & ensuite provides a perfect retreat. 2 additional bedrooms are thoughtfully adjoined w/Jack & Jill bath. Loft area offers versatile living space, perfect for home office or playroom. This property features an impressive 40x35 workshop, providing space for hobbies/business ventures & accommodates up to 6 cars, perfect for car enthusiasts. Nestled on a beautiful wooded 10 acre lot, this home offers privacy & a serene setting to relish nature.
- Type:
- Single Family
- Sq.Ft.:
- n/a
- Status:
- Active
- Beds:
- 3
- Year built:
- 1992
- Baths:
- 2.00
- MLS#:
- 24060028
- Subdivision:
- Innsbrook
ADDITIONAL INFORMATION
Welcome to 682 Shadow Lake Cir Drive Enjoy immense privacy while being located near many of Innsbrook’s premier amenities. The Clubhouse Bar and Grille, Aspen Center, golf course, Lake Aspen, and community beaches are all right around the corner! Set amid Mother Nature’s playground inside of Innsbrook’s gated community, experience a peaceful getaway with a resort feel. This gorgeous three bedroom, two bath chalet features amazing waterfront views of Lake Shadow! The unique a-frame structure is outfitted with vaulted ceilings and a wall of floor-to-ceiling windows providing stunning views of the outdoors throughout the home. This waterfront chalet provides the perfect getaway to unplug and unwind in one of the Midwest’s first-class resort communities. Currently a vacation rental, professionally managed, and offered as a turn-key sale, new owners can continue to rent and generate income without the stress of furnishing or overseeing operations. Rental history provided upon request.
$315,000
907 Gimli Ln. Wright City, MO 63390
- Type:
- Other
- Sq.Ft.:
- n/a
- Status:
- Active
- Beds:
- 3
- Lot size:
- 0.23 Acres
- Baths:
- 2.00
- MLS#:
- 24061567
- Subdivision:
- The Shire
ADDITIONAL INFORMATION
This TBB will begin Construction in October! To be completed in Late February. The Riverside B Model Boasts 3Bed/2Bath 1255 Sqft Open Floor plan. Enter in the Foyer to the Great Room with Vaulted Ceilings W/Ceiling Fan. In the Kitchen you will find Shaker Cabinets, Granite Countertops, Peninsula Overhang, Large Pantry, Stainless Steel Appliances and Recessed Lighting. The Master Suite includes a Walk-In Closet, Ceiling Fan, Double Bowl Option Vanity, Linen Closet & a Walk-In Shower. Other Interior Upgrades include Upgraded Flooring, Tilt-in Windows, 2 Panel Doors and Oil Rubbed Bronze Hardware, Light Fixtures, & Oil Rubbed Bronze & Front Bedrooms braced for Ceiling Fans. Full Basement W/ Egress Window, Sump-Pump, and Rough-In Bath. The Exterior includes 3 Car Garage W/Opener, Architectual Shingles, Maintenace-Free Vinyl Siding, Sill High Stone W/Stone Craftsman Style Columns & Patio. Hurry in to pick out your colors for this TBB. Schedule your Appointment to Visit the Display!
- Type:
- Single Family
- Sq.Ft.:
- n/a
- Status:
- Active
- Beds:
- 3
- Lot size:
- 3.17 Acres
- Year built:
- 2007
- Baths:
- 2.00
- MLS#:
- 24057561
- Subdivision:
- Innsbrook
ADDITIONAL INFORMATION
Looking for a great vacation chalet and income producing property all in one. Well, look no further. This chalet has great reviews and holds a 4.8-5.0-star rating. The chalet just draws you in and peace and serenity immediately take over. All the furnishings stay, which includes new beds, new tv's, pictures, towels, linens, and kitchen equipment. The Kitchen, family room, bedroom lights, and bathroom lights have been updated. Both bathroom plumbing fixtures are new in addition to light fixtures. There is a new hot water tank and exterior painting completed. The septic tank has been updated as well. The outside area is as accommodating and comfy as the inside. Worried about the winter; don't. This chalet is prepared for in climate weather with the wood burning stove and the underground storm shelter. There is absolutely nothing left to do but enjoy! Come visit Sunflower Valley and see for yourself. You will not be disappointed.
- Type:
- Single Family
- Sq.Ft.:
- 2,400
- Status:
- Active
- Beds:
- 3
- Lot size:
- 4 Acres
- Year built:
- 2024
- Baths:
- 2.00
- MLS#:
- 24055587
- Subdivision:
- Trembley Lake Estates
ADDITIONAL INFORMATION
New custom-built home on 4 secluded acres w/ mature trees, wildlife, & the tranquility you need & deserve. Home feat high-end finishes incl 9' ceilings w/ vaults, stone front elevation, prem laminate floors & custom lighting for tons of light. The kitchen feat granite countertops, huge center island, 50" shaker cabinets, & S/S appliances. Divided floor plan & Open concept kitchen/dining/living room makes this the "go to" house for hosting events. Primary suite has 2 walk-in closets & luxury bath. Office/study, 2 big bedrooms & add'l full bath on main floor can be supplemented w/ the already "roughed-in" L/L. L/L has 2 pre-framed & drywalled bedrooms, expansive family/rec room, add'l sleeping area/office, 9' pour, & 2 walk-out doors making it a breeze to bump living space to 4000+ sq ft and add 2 beds & 2 baths. Other feat include 8' tall garage doors, deck, board & batten siding, 6' tall black frame windows & much more! Minimal subdivision restrictions, atvs & hunting allowed.
- Type:
- Single Family
- Sq.Ft.:
- n/a
- Status:
- Active
- Beds:
- 3
- Year built:
- 2024
- Baths:
- 2.00
- MLS#:
- 24058348
- Subdivision:
- Gettsburg Commons
ADDITIONAL INFORMATION
Beautiful 3 bdrm 2 ba home boasts a Craftsman Style with an oversized 3 car garage. Livingroom boast vaulted ceilings and ample natural light streaming in through large windows. The flooring throughout is gorgeous durable lvp. Open floor plan that seamlessly connects the living room to the kitchen and dining area. The kitchen has modern GE stainless steel appliances, smooth top range, dishwasher, and microwave. Generous countertop space, complemented by dove tail/soft close cabinetry topped with a granite surface. Adjacent to the kitchen is the dining area, with patio access via sliding glass doors to a 12x12 patio. The master bedroom features a spacious layout with a walk-in closet with ample storage space and plush carpeting underfoot. Large windows offer views of the backyard. The attached master bathroom boasts an enlarged vanity, along with a separate glass-enclosed shower. Seller to pay up to $2500 in buyer's closing cost/prepaids. Pictures are for reference only.
$1,500,000
2816 Tyrol Meadow Drive Innsbrook, MO 63390
- Type:
- Single Family
- Sq.Ft.:
- 1,676
- Status:
- Active
- Beds:
- 5
- Lot size:
- 1.42 Acres
- Year built:
- 2022
- Baths:
- 4.00
- MLS#:
- 24057333
- Subdivision:
- Innsbrook
ADDITIONAL INFORMATION
Escape the hustle and bustle and come enjoy the peace and tranquility. Stunning two-year-young furnished home with high-end furniture, lighting and thoughtful upscsale details. Main level open floor plan with walls of windows, dining area, fireplace, and two private balconies. Kitchen features a large center island, ss appliances, and a pantry. Primary suite with windows on three walls, private access to a balcony to retreat to at the end of the day or enjoy your morning coffee. Lower level is just as stunning with a second kitchen, two additional guest rooms with walk-in closets and private bathrooms, and storage room. The sliding glass door off the LL family room leads you to a covered patio with a hot tub and fire pit area surrouned by the trees for you own private oasis. The two-car garage is oversized. The neighborhood has its own pool within walking distance. This is a property where no detail was overlooked—an opportunity you won’t want to miss.
- Type:
- Single Family
- Sq.Ft.:
- 1,600
- Status:
- Active
- Beds:
- 2
- Lot size:
- 2.59 Acres
- Year built:
- 2004
- Baths:
- 2.00
- MLS#:
- 24050633
- Subdivision:
- Innsbrook
ADDITIONAL INFORMATION
Escape to your own charming A-Frame chalet at Innsbrook Resort, just under an hour from St. Louis making it the perfect getaway year-round. Nestled in a serene wooded setting near multiple lakes + a close beach ideal for kayaking, swimming & fishing, this updated, turn-key retreat comes fully furnished and ready to enjoy. This chalet is perfect for relaxing under the stars, featuring a new patio with a cozy firepit. On the community sewer system with the ability to earn rental income if desired, this property offers modern comfort with rustic charm in all four seasons. This updated chalet offers new features including a Level II fast-charging EV charger, patio lights, a new water heater, and more. Close to several entrances at Innsbrook, this is the perfect chalet for enjoying solitude or all that Innsbrook has to offer including year-round activities, 18-hole golf and clubhouse, fitness center & pools and much more.
- Type:
- Single Family
- Sq.Ft.:
- n/a
- Status:
- Active
- Beds:
- 2
- Lot size:
- 2 Acres
- Year built:
- 1992
- Baths:
- 2.00
- MLS#:
- 24052957
- Subdivision:
- Innsbrook
ADDITIONAL INFORMATION
Nestled on a serene 2-acre lot at, this delightful A-frame home offers a perfect blend of rustic charm and modern amenities. Boasting 2 bedrooms, 2 bath and loft area, this property provides a cozy and inviting retreat for those looking to escape the hustle and bustle. Step outside to enjoy the peace and tranquility of your own private oasis, surrounded by lush greenery and the beauty of nature. A new roof is currently being installed, ensuring long-term durability and protection for your investment. The expansive deck is ideal for entertaining or simply relaxing, offering a perfect spot to soak in the serene surroundings. Additional features include a convenient storage shed for all your outdoor equipment and belongings. You have access to a wide range of amenities, including lakes, trails, and recreational facilities, pools, golf making this the perfect year-round retreat or vacation home. Home is rentable and could make a great Air BNB. Roof Replaced October 2024.
- Type:
- Single Family
- Sq.Ft.:
- 1,600
- Status:
- Active
- Beds:
- 2
- Lot size:
- 0.99 Acres
- Year built:
- 1996
- Baths:
- 2.00
- MLS#:
- 24053936
- Subdivision:
- Innsbrook
ADDITIONAL INFORMATION
Adorably chic updated chalet on beautiful Whitetail Lake boasting 2 bedrooms, 2 remodeled baths, an adorable kitchen with breakfast bar, expansive great room wrapped in windows and a cozy woodburning stove all leading to the expanded deck with treetop views where there is plenty of room for friends and family. Enjoy the large entertaining area overlooking the water with a swingset, firepit, and the perfect hammock. Just steps away to the private rock beach and the perfect dock for fishing. Most furniture is included. Rental income possible
- Type:
- Single Family
- Sq.Ft.:
- 1,453
- Status:
- Active
- Beds:
- 3
- Baths:
- 2.00
- MLS#:
- 24053736
- Subdivision:
- Alder Creek
ADDITIONAL INFORMATION
The Oakley is an all-new multi-level, 2 story floor plan offering 1,453 Sq. Ft. 3 bedrooms, 2 full baths across 4 levels. Main level includes standard vaulted ceiling in great room, breakfast cafe, kitchen. Kitchen features all-wood cabinets, soft close doors & 42” wall cabinets. Granite Countertops, 4” Backsplash, Kitchen Island, Ice Maker Line, 5 light chandelier at café and stainless steel appliances. Spacious owner’s suite w/private bath w/double bowl sink at adult height vanity walk-in closet. Secondary bedrooms each with walk-in closet and shared hall bath. Flooring includes Upgraded Carpet @ Stairs to lower level; laminate @ foyer, great room, kitchen café & pantry, owner’s bath; vinyl @ hall bath. Impressive list of standard features: base and case trim, Pella windows, coach lights at garage, 50 gal hot water heater, built-in PestShield, LP Weather Logic Air & Water barrier, market-best .44 low maintenance vinyl siding, full yard sod, professional landscape, and more.
- Type:
- Single Family
- Sq.Ft.:
- 1,536
- Status:
- Active
- Beds:
- 2
- Lot size:
- 2.5 Acres
- Year built:
- 1979
- Baths:
- 2.00
- MLS#:
- 24052423
- Subdivision:
- Innsbrook
ADDITIONAL INFORMATION
Beautiful chalet surrounded by a gorgeous wooded lot for amazing privacy & tranquility.The open floor plan features a great rm with floor to ceiling windows to allow in plenty of light and nature, a wood burning stove & sliding glass door that leads to your oversized deck perfect for lots of entertaining.Kitchen has white cabinets, plenty of storage including a pantry & newer stainless steel appls.There is a large bedrm on the main level with lots of natural light & a full bath.Up the spindled staircase you will find a lof area for addl sleeping, another full bath & large bedrm w/vaulted ceiling & surrounded by windows a delight to wake up to.Chalet has all new modern lighting, freshly painted through out, newer roof, outdoor shower, shed for storage & a fire pit for enjoying those relaxing days & evenings.Work away from the office w/ the highspeed internet & enjoy all the amenities: hiking, beaches, fishing lakes, swimming pool, pickleball, golf & more.This chalet cannot be rented.
- Type:
- Single Family
- Sq.Ft.:
- 3,000
- Status:
- Active
- Beds:
- 3
- Lot size:
- 1.98 Acres
- Year built:
- 1997
- Baths:
- 4.00
- MLS#:
- 24047480
- Subdivision:
- Innsbrook
ADDITIONAL INFORMATION
Welcome to the heart of Innsbrook! You're going to love it here! This fantastic lake front home in sought after Innsbrook Resort. This fabulous property sits on the shores of Lake Aspenetter with views of 150-acre Lake Aspen. Wander down the new pathway to the lake side dock. Ready for the ever-changing views? This will be the highlight of your day. Watch the seasons change right before your eyes. Golf, trails, swimming, kayaking, paddle boarding, pickle ball and fishing will become your new obsessions. 3 levels with a bedroom and bath on each will assure everyone has ample space. Great kitchen with large island and attached main floor laundry and pantry. Overflow into the charming sunroom or the composite dock or deck. Retire to the spacious master suite with double closets The finished LL features a bedroom, bath and optional office The spacious sunroom leads to the private lakeside dock. This wonderful home will make the perfect full time residence or second home!
- Type:
- Other
- Sq.Ft.:
- n/a
- Status:
- Active
- Beds:
- 3
- Lot size:
- 3 Acres
- Baths:
- 2.00
- MLS#:
- 24042131
- Subdivision:
- Zoar Ridge Estates
ADDITIONAL INFORMATION
Discover your dream retreat in this soon-to-be-built 3-bedroom ranch home, perfectly situated on 3 private wooded acres. This open concept design features a sunlit living area with soaring ceilings, a gourmet kitchen with premium appliances. The master suite offers a luxurious ensuite and a spacious walk-in closet, while two additional bedrooms provide ample space for family or guests. Nestled in a serene countryside, this enchanting 3-acre wooded space offers a perfect blend of natural beauty and tranquil seclusion. Meandering trails invite exploration, leading to picturesque clearings ideal for cozy picnics or quiet reflection. Wildlife enthusiasts will delight in the frequent visits from deer, songbirds, and other woodland creatures. Discover the magic of this wooded haven, where every season unveils a new layer of charm and tranquility. Option to put in private drive off paved Zoar Church Road.
- Type:
- Single Family
- Sq.Ft.:
- 1,427
- Status:
- Active
- Beds:
- 3
- Lot size:
- 0.23 Acres
- Year built:
- 2017
- Baths:
- 2.00
- MLS#:
- 24031758
- Subdivision:
- Falcons Crest
ADDITIONAL INFORMATION
Talk about pride of ownership-this home is move in ready! Enjoy the meticulously kept interior or step outside and relax in the large back yard designed for relaxation or perfect for those big get togethers. This home boasts beautiful landscaping front and back, a gardeners dream. This home offers great space both inside and out, making it perfect for comfortable living and entertaining with its open floor plan and big windows. The kitchen boasts an abundance of granite countertops and very nice stainless steel appliances. You won't lack space with the amount of cabinetry and the walk-in pantry this kitchen has to offer! Wow, 3 car garage!!! YES, you heard me..... 3 car garage and an expansive driveway to park your vehicles and tons of storage not to mention the walkout basement with endless possibilities to create your very own space the way you need it. The plumbing is roughed in and ready to add your 3rd bathroom.
- Type:
- Other
- Sq.Ft.:
- n/a
- Status:
- Active
- Beds:
- 3
- Baths:
- 2.00
- MLS#:
- 24027831
- Subdivision:
- Gettysburg Commons
ADDITIONAL INFORMATION
This home is a To Be Built. Over 1700 sq ft ranch home. 3 bedroom 2 bathroom. Full basement and 2 car attached garage. The picture is for reference only.
- Type:
- Other
- Sq.Ft.:
- n/a
- Status:
- Active
- Beds:
- 3
- Baths:
- 2.00
- MLS#:
- 24027691
- Subdivision:
- Gettysburg Commons
ADDITIONAL INFORMATION
This home is a To Be Built Home. Price reflects the base price. 3 bedroom 2 bath ranch home with full basement and 2 car attached garage. The price is for reference is only.
- Type:
- Other
- Sq.Ft.:
- n/a
- Status:
- Active
- Beds:
- 3
- Baths:
- 2.00
- MLS#:
- 24027631
- Subdivision:
- Gettysburg Commons
ADDITIONAL INFORMATION
This home is a "To Be Built" The Hermitage offers over 1555 sq foot of living space plus a full basement and two-car garage. Three bedroom 2 bath home with Master bedroom suite. Open floor plan with breakfast bar/center island in the kitchen. The picture is for reference only.
- Type:
- Single Family
- Sq.Ft.:
- 3,780
- Status:
- Active
- Beds:
- 4
- Lot size:
- 2.25 Acres
- Year built:
- 2015
- Baths:
- 4.00
- MLS#:
- 24027421
- Subdivision:
- Innsbrook
ADDITIONAL INFORMATION
Welcome home to this stunning, TURNKEY move-in ready (including boats, UTV, electric bikes, furniture, accessories and so much more!) Waterfront home on the shoreline of 200+ acre Lake Alpine @ the Innsbrook Resort Community. 2.2 AC lot w/ 309’ lakefront views, cascading natural rocks on the hillside landscape & a leveled walkway to lakeside dock. 2 fire pit areas, outdoor shower, putting green & hot tub. Main level open floor plan w/ hardwood floors & built-in shelving. Stack stone wood burning fireplace is the highlight of the open entertaining space. Chef’s kitchen has stainless steel appliances & an oversized island. Screened-in porch & covered deck offer panoramic views. The primary bedroom ensuite boasts 2 walk-in closets & electric fireplace. An entertainers dream includes lower-level wet bar, in-home theater, pool table, stone fireplace, full bath, 2 bedrooms, 3+ car garage w/epoxy floor & storage space. Unfinished Bonus Room above garage. Wrap up summer with this amazing home!
- Type:
- Other
- Sq.Ft.:
- n/a
- Status:
- Active
- Beds:
- 3
- Baths:
- 2.00
- MLS#:
- 24027350
- Subdivision:
- Gettysburg Commons
ADDITIONAL INFORMATION
This home is To Be Built and includes the base price and standard features. Additional Lot Premiums and upgrade options are available. Photos are for representation only. 3 Bedroom, 2 bathrooms, 2 car attached garage, full basement.
- Type:
- Other
- Sq.Ft.:
- 2,277
- Status:
- Active
- Beds:
- 3
- Baths:
- 3.00
- MLS#:
- 24027346
- Subdivision:
- Gettysburg Commons
ADDITIONAL INFORMATION
This home is a "To Be Built Home". This price is the base price and standard features. 1.5-story home offers 3 bedrooms and 2.5 half bathrooms. Main floor master bedroom suite with two vanities in the master bathroom. The master bathroom has a corner bathtub and a separate shower. Main floor laundry and full basement. Additional upgrade options are available.
- Type:
- Other
- Sq.Ft.:
- n/a
- Status:
- Active
- Beds:
- 3
- Baths:
- 2.00
- MLS#:
- 24027349
- Subdivision:
- Gettysburg Commons
ADDITIONAL INFORMATION
This house is a To Be Built 1643 sq ft ranch, three bedrooms, 2 bathrooms, and two car garage. Split bedroom plan. The master bathroom suite has double sinks and two walk-in closets. Vault in the living room. Full basement. The picture is for reference only.
- Type:
- Other
- Sq.Ft.:
- n/a
- Status:
- Active
- Beds:
- 3
- Baths:
- 2.00
- MLS#:
- 24027347
- Subdivision:
- Gettysburg Commons
ADDITIONAL INFORMATION
This home is a To Be Built. Over 1700 sq ft ranch home. 3 bedroom 2 bathroom. Full basement and 2 car attached garage. The picture is for reference only.
- Type:
- Other
- Sq.Ft.:
- 2,953
- Status:
- Active
- Beds:
- 4
- Baths:
- 3.00
- MLS#:
- 24025194
- Subdivision:
- Alder Creek
ADDITIONAL INFORMATION
The Hazel by Houston Homes, LLC is a 2-story w. 4 BR (up to 6 BR), 2.5 BA, 2-car garage & our impressive standard included features–across 2,953 sf split-level layout. Enter at Foyer w/Flex Room. Flex can be optioned to dining room w/ butler’s pantry. Past the main floor powder room is open kitchen-café-great room. Walk-in pantry, opt. center island, stainless steel appliances, granite countertops, all-wood dovetail kitchen cabinetry w/soft close doors & drawers. 8’ café-great room ceilings w/option to 9’, 11’ or a vault opening to loft above. Take staircase down a half flight to the standard finished lower-level rec room. Another step down to the unfinished basement – option to finish w/ bedroom, bath, or custom space. Upper-level splits between Primary Bedroom w/en suite & convenient laundry + the secondary 3 BR+Loft. Pella windows, coach lights at garage, PestShield, full yard sod, professional landscape package & more. Build a Houston Home. Build a Better Home for a Better Price!

Listings courtesy of MARIS as distributed by MLS GRID. Based on information submitted to the MLS GRID as of {{last updated}}. All data is obtained from various sources and may not have been verified by broker or MLS GRID. Supplied Open House Information is subject to change without notice. All information should be independently reviewed and verified for accuracy. Properties may or may not be listed by the office/agent presenting the information. Properties displayed may be listed or sold by various participants in the MLS. The Digital Millennium Copyright Act of 1998, 17 U.S.C. § 512 (the “DMCA”) provides recourse for copyright owners who believe that material appearing on the Internet infringes their rights under U.S. copyright law. If you believe in good faith that any content or material made available in connection with our website or services infringes your copyright, you (or your agent) may send us a notice requesting that the content or material be removed, or access to it blocked. Notices must be sent in writing by email to [email protected]. The DMCA requires that your notice of alleged copyright infringement include the following information: (1) description of the copyrighted work that is the subject of claimed infringement; (2) description of the alleged infringing content and information sufficient to permit us to locate the content; (3) contact information for you, including your address, telephone number and email address; (4) a statement by you that you have a good faith belief that the content in the manner complained of is not authorized by the copyright owner, or its agent, or by the operation of any law; (5) a statement by you, signed under penalty of perjury, that the information in the notification is accurate and that you have the authority to enforce the copyrights that are claimed to be infringed; and (6) a physical or electronic signature of the copyright owner or a person authorized to act on the copyright owner’s behalf. Failure to include all of the above information may result in the delay of the processing of your complaint.
Wright City Real Estate
The median home value in Wright City, MO is $231,800. This is lower than the county median home value of $268,900. The national median home value is $338,100. The average price of homes sold in Wright City, MO is $231,800. Approximately 66.67% of Wright City homes are owned, compared to 23.72% rented, while 9.61% are vacant. Wright City real estate listings include condos, townhomes, and single family homes for sale. Commercial properties are also available. If you see a property you’re interested in, contact a Wright City real estate agent to arrange a tour today!
Wright City, Missouri 63390 has a population of 4,725. Wright City 63390 is less family-centric than the surrounding county with 22.94% of the households containing married families with children. The county average for households married with children is 26.03%.
The median household income in Wright City, Missouri 63390 is $71,678. The median household income for the surrounding county is $68,350 compared to the national median of $69,021. The median age of people living in Wright City 63390 is 36.2 years.
Wright City Weather
The average high temperature in July is 87.8 degrees, with an average low temperature in January of 20.1 degrees. The average rainfall is approximately 42.9 inches per year, with 12.3 inches of snow per year.
