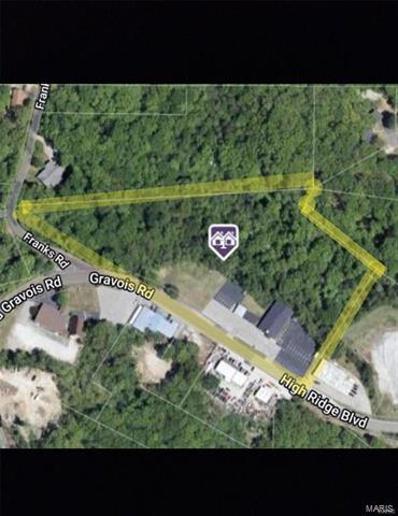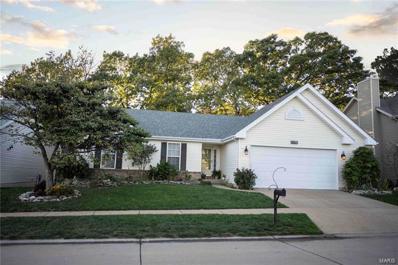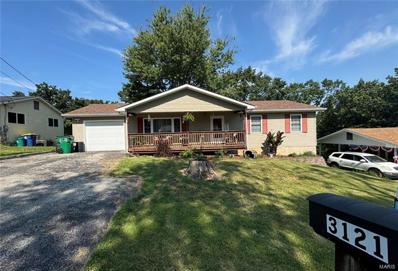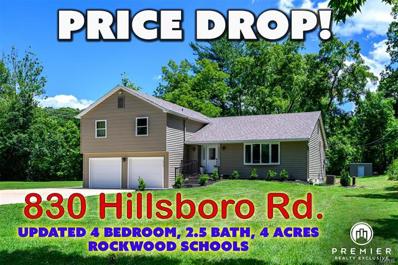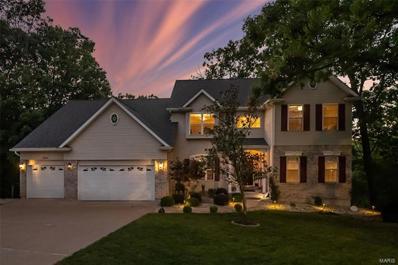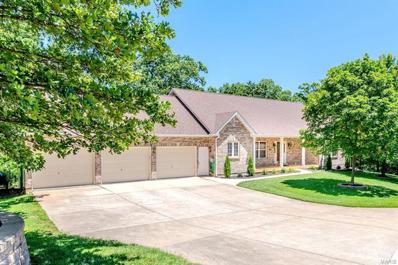High Ridge MO Homes for Sale
- Type:
- Single Family
- Sq.Ft.:
- 12,000
- Status:
- Active
- Beds:
- n/a
- Lot size:
- 8 Acres
- Year built:
- 1974
- Baths:
- 9.00
- MLS#:
- 24056890
ADDITIONAL INFORMATION
With a total of 8 acres of land! 5 acres ready for development! 3 acres developed with a 12,000 square foot building. Endless possibilities await with this property annexed into Byrnes Mills! This land is zoned for commercial/light industrial AND residential. The building offers versatile space: main floor openness with a lower level featuring a full kitchen, multiple bathrooms, including one with a walk-in shower, and numerous private rooms. Have the peace of mind knowing the building is complete with 4 like-new HVAC units and a new roof in 2022! Partial Brand-new asphalt 2021-Freshly sealed summer 2024. Septic tank was just pumped 5/2024. Carport stays! (2 outbuildings do not stay). Don't miss out on this one!**NOTE: # of Rooms is a floating # this property has several multi-function rooms with unlimited possibilities. i.e. classrooms, bedrooms, storage, some can even be removed to make others larger..**Buyer to verify elementary/middle schools.
- Type:
- Single Family
- Sq.Ft.:
- 1,697
- Status:
- Active
- Beds:
- 4
- Lot size:
- 0.17 Acres
- Baths:
- 3.00
- MLS#:
- 24055476
- Subdivision:
- Ivy Trails
ADDITIONAL INFORMATION
Beautiful Ranch Home in High Ridge. Home features 4 bedrooms, 3 full baths - 3 bedrooms and 2 baths on main floor, 1 bedroom and bath on Lower level. Main floor open floor plan with vaulted ceilings, bays, updated lighting and fans, see-through fireplace between great room and dining area, main floor laundry, master bedroom with bath. Lower level open recreational room with walk out. Upper Deck built 5 years ago, Newer Hot Water Heater, Smart Thermostat for HVAC, Smart Doorbell, Backs to trees with scenic view. Back yard landscaped.
- Type:
- Single Family
- Sq.Ft.:
- n/a
- Status:
- Active
- Beds:
- 3
- Lot size:
- 0.65 Acres
- Year built:
- 1981
- Baths:
- 2.00
- MLS#:
- 24048040
- Subdivision:
- Crystal Hills
ADDITIONAL INFORMATION
Pride of ownership in this outstanding move in ready updated ranch home sitting on a large fenced in 0.65 acre lot. A new roof & gutters were replaced on 5/2020. New furnace & A/C were replaced on 3/2019. Carpeting was replaced on 4/2022. New steps going out to backyard from the garage replaced 4/2024. Garage door & opener replaced 6/2024. Updated eat in kitchen with breakfast bar. Master bedroom is large with a half bath, (a shower could potentially be added to the half bath). Plus 2 more good size bedrooms. Walk out basement partially finished with a new basement door (installed 6/2024) & updated laundry. The basement also has a Ruf-in bedroom/office all that is needed is drywall, mudding and paint. You'll love to sit on your covered front porch or your large back deck that over looks the private fenced-in back yard. This home is close to HWYs, Gravois Bluff, High Ridge Walmart, Aldi, Schnucks and some good dining options. (All appliances stay - washer, dryer & refrigerater)
- Type:
- Single Family
- Sq.Ft.:
- n/a
- Status:
- Active
- Beds:
- 4
- Lot size:
- 4.03 Acres
- Year built:
- 1973
- Baths:
- 3.00
- MLS#:
- 24046828
- Subdivision:
- Section 31 Township 44 R 5
ADDITIONAL INFORMATION
OPEN SUN 10/6 @1-2:30!Fabulous 4+ acre estate in the Rockwood Schools! Surrounded by horse farms & trails this property has loads of versatility! Located near 141 & 44- secluded-yet accessible! Privacy & Beauty are what this acreage home reflects! Rolling drive to your setback oasis-parking is no issue! Lovingly updated from head to toe you will enter & all you can say is "WOW" Fabulous open floor plan that feels amazing! Sharp flooring flows throughout. Bright & beautiful-the expansive livingroom has a grand picture window to overlook the front estate. Amazing elegant kitchen w/Sophisticated cabinets, gorgeous stone counters, glass backsplash & large island. 2 sliding doors to enter your expansive back area & patios to enjoy! The quaint fireplace family room will bring much enjoyment! Sweet Master including a private balcony, beautiful bath & custom closet. The other fabulous bedrooms have custom built-ins throughout. Surprise basement area that expands the home. A True Unicorn Home!
- Type:
- Single Family
- Sq.Ft.:
- 4,608
- Status:
- Active
- Beds:
- 3
- Lot size:
- 0.55 Acres
- Year built:
- 2001
- Baths:
- 4.00
- MLS#:
- 24041146
- Subdivision:
- Village Paradise Valley
ADDITIONAL INFORMATION
Gorgeous custom-built home located in Paradise Valley has been incredibly maintained and updated throughout! Great curb appeal greats with immaculate landscaping and lawn, covered front porch and 3 car garage! Main level is open and airy with 2 story foyer and great room with wall of windows featuring incredible views of private backyard! Amazing kitchen with vaulted ceilings, granite countertops, 42' cabinets, butler's pantry leads to relaxing hearth room and 2 tier composite deck with covered gazebo! Large en suite with coffered ceilings, stacked stone fireplace, luxury bath with double vanities, soaker tub and glass encased shower doesn't disappoint! Over 1400 sq ft of finished space in the basement includes full wet bar with seating, additional bedroom, game area and full bath! This lovely home has all the features and amenities you are looking for! Come see if today before its SOLD!!
$550,000
4401 S Fork Rd High Ridge, MO 63049
- Type:
- Single Family
- Sq.Ft.:
- n/a
- Status:
- Active
- Beds:
- 3
- Lot size:
- 1.86 Acres
- Year built:
- 2005
- Baths:
- 3.00
- MLS#:
- 24038593
- Subdivision:
- Riebold Farms
ADDITIONAL INFORMATION
Welcome to your dream home! This custom-built house is situated on a 1.8-acre wooded lot and boasts a spacious 1,110 sqft attached garage with room for three large cars. The home features vaulted ceilings and a finished lower level with 9’ ceilings. The open great room with fireplace is perfect for entertaining guests or relaxing with family. The main level has been freshly painted, and all bedrooms and stairway have new carpets. The kitchen is a chef’s dream, with 42-inch cabinets, a high-end gas stove, and granite countertops. The main bedroom has a walk-in closet, and the lower level walk-out features a family room with fireplace and wet bar. This home is located in a quiet and friendly neighborhood, don’t miss out on this amazing opportunity to make this house your home!

Listings courtesy of MARIS MLS as distributed by MLS GRID, based on information submitted to the MLS GRID as of {{last updated}}.. All data is obtained from various sources and may not have been verified by broker or MLS GRID. Supplied Open House Information is subject to change without notice. All information should be independently reviewed and verified for accuracy. Properties may or may not be listed by the office/agent presenting the information. The Digital Millennium Copyright Act of 1998, 17 U.S.C. § 512 (the “DMCA”) provides recourse for copyright owners who believe that material appearing on the Internet infringes their rights under U.S. copyright law. If you believe in good faith that any content or material made available in connection with our website or services infringes your copyright, you (or your agent) may send us a notice requesting that the content or material be removed, or access to it blocked. Notices must be sent in writing by email to [email protected]. The DMCA requires that your notice of alleged copyright infringement include the following information: (1) description of the copyrighted work that is the subject of claimed infringement; (2) description of the alleged infringing content and information sufficient to permit us to locate the content; (3) contact information for you, including your address, telephone number and email address; (4) a statement by you that you have a good faith belief that the content in the manner complained of is not authorized by the copyright owner, or its agent, or by the operation of any law; (5) a statement by you, signed under penalty of perjury, that the information in the notification is accurate and that you have the authority to enforce the copyrights that are claimed to be infringed; and (6) a physical or electronic signature of the copyright owner or a person authorized to act on the copyright owner’s behalf. Failure to include all of the above information may result in the delay of the processing of your complaint.
High Ridge Real Estate
The median home value in High Ridge, MO is $225,800. This is lower than the county median home value of $232,400. The national median home value is $338,100. The average price of homes sold in High Ridge, MO is $225,800. Approximately 81.1% of High Ridge homes are owned, compared to 10.67% rented, while 8.24% are vacant. High Ridge real estate listings include condos, townhomes, and single family homes for sale. Commercial properties are also available. If you see a property you’re interested in, contact a High Ridge real estate agent to arrange a tour today!
High Ridge, Missouri 63049 has a population of 4,201. High Ridge 63049 is more family-centric than the surrounding county with 34.54% of the households containing married families with children. The county average for households married with children is 30.74%.
The median household income in High Ridge, Missouri 63049 is $68,599. The median household income for the surrounding county is $71,285 compared to the national median of $69,021. The median age of people living in High Ridge 63049 is 46.1 years.
High Ridge Weather
The average high temperature in July is 87.6 degrees, with an average low temperature in January of 21.5 degrees. The average rainfall is approximately 43.9 inches per year, with 12.8 inches of snow per year.
