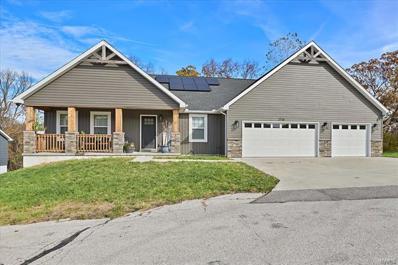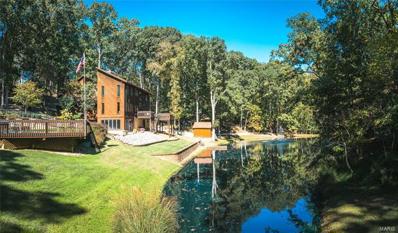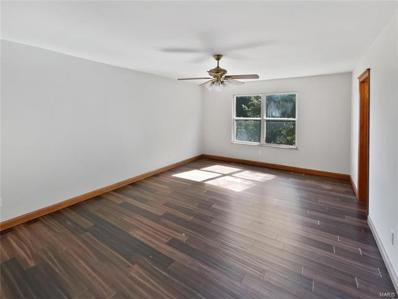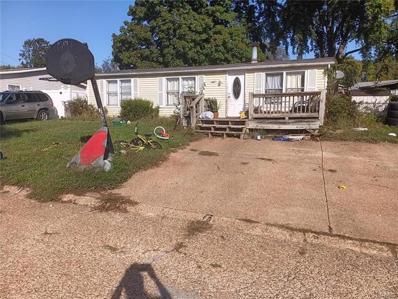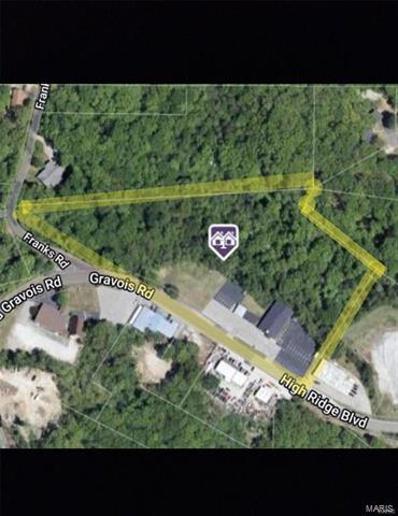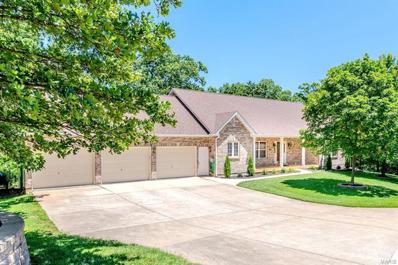High Ridge MO Homes for Sale
- Type:
- Single Family
- Sq.Ft.:
- 1,344
- Status:
- NEW LISTING
- Beds:
- 3
- Lot size:
- 0.14 Acres
- Year built:
- 1987
- Baths:
- 2.00
- MLS#:
- 24076522
- Subdivision:
- Brennen Woods 05
ADDITIONAL INFORMATION
Discover the Charm of this 3-bedroom, 2-Bathroom Home! This delightful home has a large front porch and a spacious open floor plan, offering endless possibilities with your personal touch. The inviting living room features a charming bay window, bathing the space in natural light & creating a welcoming ambiance. This home is situated on a desirable corner lot, and a large front porch, and combines curb appeal with convenience. The primary bedroom features an en-suite master bath with double sinks, offering a private retreat. It is perfect for entertaining or unwinding, from the kitchen step outside to a private back porch surrounded by mature trees and ample space, it's an ideal setting for outdoor gatherings. Plus, a gas grill provided by the owner makes hosting a breeze. The outdoor space also includes a large shed, & 2 private parking spots. Make this wonderful property your own, schedule a tour today! Selling AS IS, Seller to do no repairs or inspections.
- Type:
- Single Family
- Sq.Ft.:
- n/a
- Status:
- NEW LISTING
- Beds:
- 2
- Lot size:
- 0.57 Acres
- Year built:
- 1968
- Baths:
- 1.00
- MLS#:
- 24076526
- Subdivision:
- Rock Creek Terrace Rev
ADDITIONAL INFORMATION
Attention Investors! Looking for your next fixer-upper or rental property? Look no further! This charming ranch features 2 bedrooms, 1 full bath, and an oversized one-car garage. The spacious backyard backs to woods, offering privacy and a natural setting. Recent updates include newer electric, plumbing, and roof. Located on a quiet street in an excellent location, this property is full of potential. Being sold "As Is"—don’t miss out on this opportunity!Please use Special Sales Contract.
- Type:
- Condo
- Sq.Ft.:
- n/a
- Status:
- Active
- Beds:
- 2
- Lot size:
- 0.03 Acres
- Year built:
- 2010
- Baths:
- 2.00
- MLS#:
- 24075271
- Subdivision:
- Brandy Mill Condo 15
ADDITIONAL INFORMATION
Welcome home. Don't miss out on this 2 bedroom, 2 bath condo located in the heart of High Ridge. This beautiful condo is move in ready with vaulted ceilings, fresh paint and luxury vinyl floors which makes it a MUST SEE! Enjoy the open concept living space where the dining, kitchen, and living room with access to the covered deck makes this unit feel bright and spacious. The primary bedroom is complete with ensuite bathroom with extended vanity, linen closet and walk in closet. This condo offers a second bedroom, second full bath, main floor private laundry, and extra storage space on the covered deck. The Brandy Mill community has its own inground pool, tennis and basketball courts. You will fall in love with the hassle free life of being in a location that is so close to several restaurants and shopping centers! Call to schedule your tour today before it's gone tomorrow!!
- Type:
- Single Family
- Sq.Ft.:
- 1,800
- Status:
- Active
- Beds:
- 4
- Lot size:
- 0.25 Acres
- Year built:
- 1972
- Baths:
- 2.00
- MLS#:
- 24074627
- Subdivision:
- Rainbow Terrace 02 Rev
ADDITIONAL INFORMATION
Stunning updated ranch! New paint throughout, as well as new flooring! The front living space is open & airy, w/an open-concept kitchen/dining combo. Don't overlook the kitchen w/those beautiful cabinets, stainless steel appliances, updated counters & flooring! Off the dining room is a sliding door which leads to a back deck, overlooking the fenced-in backyard, complete w/a shed. Off the kitchen is yet another living space, w/a floor-to-celing stone fireplace w/a massive mantle, perfect for displaying your decor. The home has 4 bedrooms, each w/great closet space. The hall bath has a tile shower, updated vanity & lighting. Be sure to check out the tiled floor! There's a Primary Bedroom with an en-suite bathroom, which has also been updated: tile shower, vanity & more! While the laundry may be located in the basement, there is a laundry shoot in the hall. Listing is being sold AS-IS. Seller to do no repairs, offer warranties, or pay for any inspections.
- Type:
- Single Family
- Sq.Ft.:
- 2,586
- Status:
- Active
- Beds:
- 3
- Lot size:
- 0.17 Acres
- Year built:
- 2011
- Baths:
- 4.00
- MLS#:
- 24073931
- Subdivision:
- Harter Farms 1
ADDITIONAL INFORMATION
Welcome to this charming, well maintained 3-bed, 3.5-bath home in the desirable Harter Farms subdivision! Located on a premium lot, this home offers peaceful views and extra outdoor space to enjoy. Inside, the semi open layout combines comfort and functionality. The living room’s large windows fill the space with natural light, and the eat-in kitchen features modern appliances, ample counter space, and a center island—perfect for family meals or hosting guests. The primary suite includes a private bath and large walk-in closet. You will love having 2nd floor laundry! A partially finished basement provides additional living space for a home office, rec room, or gym. Harter Farms offers a neighborhood pool and cabana! Situated in High Ridge, this home balances small-town charm with convenience—minutes from local shops, restaurants, and highways, giving you easy access to St. Louis and surrounding areas. New roof, and stair lift is negotiable. See disclosures for more details!
- Type:
- Single Family
- Sq.Ft.:
- 3,500
- Status:
- Active
- Beds:
- 4
- Lot size:
- 1 Acres
- Year built:
- 1995
- Baths:
- 3.00
- MLS#:
- 24073636
- Subdivision:
- Country Club/sugar Crk 01
ADDITIONAL INFORMATION
Feel as though you are on vacation living in this well kept ranch home in the highly sought after Country Club of Sugar Creek Golf Course Community!! Covered porch & rear entry garage give this home excellent curb appeal on the 1 acre lot that backs to the golf course. The open floor plan features a vaulted ceiling & a gas fireplace in the great room, with a formal dining room & main floor laundry. The spacious kitchen boasts ample cabinetry & counter space, adjoining a breakfast room with easy access to the screened-in deck w/ vaulted ceiling overlooking the private backyard & golf course view. The primary bedroom has a vaulted ceiling, walk-in closets, & an updated luxury bath w/ double sinks, shower, corner soaking tub, & stone floors. The finished walk-out lower level offers 9' ceilings, a family/rec room with fireplace, wet bar, 4th bedroom, & 3rd full bath. Additional features include new carpet in bedrooms, attic fan & inground sprinkler system! This home is sure to please!
- Type:
- Single Family
- Sq.Ft.:
- n/a
- Status:
- Active
- Beds:
- 3
- Lot size:
- 3.42 Acres
- Year built:
- 1948
- Baths:
- 2.00
- MLS#:
- 24071239
- Subdivision:
- Hill Park Acres First Add Tr #11
ADDITIONAL INFORMATION
This charming white ranch home, freshly painted on the exterior, is ideally located between Highway 44 and Highway 30, offering easy access to both routes while sitting on 3.42 acres. The home features over 1,300 square feet of living space, with 3 bedrooms, 2 bathrooms, and hardwood floors . The open-concept living and dining areas are bright and spacious, highlighted by a cozy fireplace. Large windows bring in natural light, enhancing the home's welcoming feel. The oversized 2+ car garage provides ample parking and storage. Outside, the expansive lot offers plenty of space for outdoor activities. This home combines rural privacy with convenient access to nearby highways, making it a great opportunity for those seeking both peace and practicality. Seller will share home and septic inspection with Buyer. Home also comes with a one year home warranty. Seller may consider lease option 2,300.00 per month
- Type:
- Single Family
- Sq.Ft.:
- 1,953
- Status:
- Active
- Beds:
- 3
- Lot size:
- 1 Acres
- Year built:
- 1959
- Baths:
- 3.00
- MLS#:
- 24070372
- Subdivision:
- Al Del
ADDITIONAL INFORMATION
Welcome to 4400 Al Del Drive! This property offers a generous amount of space, featuring three bedrooms, spacious closets, and beautiful hardwood floors. Enjoy outdoor living with a backyard patio complete with a pergola, perfect for family gatherings, and a large family room with a cozy gas fireplace for those chilly winter evenings. The oversized garage provides ample space for both parking and storage. Recent upgrades include newly installed windows, siding, and gutters. Nestled on approximately 1 acre at the end of a cul-de-sac, this home offers easy access to Highway 30. Plus, it's conveniently located just 3 miles from Gravois Bluffs Plaza, which offers a wealth of shopping, dining, and entertainment choices.
- Type:
- Single Family
- Sq.Ft.:
- n/a
- Status:
- Active
- Beds:
- 4
- Lot size:
- 0.24 Acres
- Year built:
- 2021
- Baths:
- 3.00
- MLS#:
- 24070367
- Subdivision:
- Rose Cliff Iii
ADDITIONAL INFORMATION
Discover the home of your dreams, a sanctuary that surpasses your expectations. Nestled in a tranquil neighborhood, this haven is just moments away from vibrant shopping venues, delightful restaurants, and entertainment, making it the perfect blend of serenity and convenience. Imagine a fenced backyard, where pets can frolic freely and you can create unforgettable memories with friends under the stars. The spacious open floor plan invites you to experience a seamless flow, perfect for gathering loved ones and sharing in life's precious moments. As you step inside, you'll be greeted by brand new luxury flooring that adds a touch of modern elegance along with special features designed to enhance your quality of life, one of which includes solar panels that will stay with the home, providing you with sustainable energy and lower utility costs. Take the leap- embrace a lifestyle filled with comfort, joy, and lasting memories. Your dream home awaits!
- Type:
- Single Family
- Sq.Ft.:
- n/a
- Status:
- Active
- Beds:
- 3
- Lot size:
- 0.18 Acres
- Year built:
- 1979
- Baths:
- 2.00
- MLS#:
- 24069470
- Subdivision:
- Cape Town Village South 1
ADDITIONAL INFORMATION
Back on the market - No fault of seller! Check out this 3 bedroom 1 full bathroom & 1 half bath 2 story home with an unfinished walkout basement that goes out to a covered patio. Plenty of living space with a family room and a separate living room that goes out to a large covered deck. New roof 2024, New LVP flooring in both living rooms and both bathrooms which have also been updated. Ceiling fans in upstairs bedrooms. New carpeting on stairs & in all bedrooms 11-2024. All new switches & outlets though-out the home. New outside lights. Dishwasher bought in 2022. New paver walkway. New mailbox. Newer blower motor/fan in HVAC. New doorbell, thermostat and new blinds in most rooms. This is an amazing home in a great location in High Ridge. Close to schools, shopping, dining and 10 mins to the bluffs. Approx. 15 min to Hwy 270.
- Type:
- Single Family
- Sq.Ft.:
- 1,407
- Status:
- Active
- Beds:
- 4
- Lot size:
- 0.3 Acres
- Year built:
- 1967
- Baths:
- 2.00
- MLS#:
- 24067347
- Subdivision:
- Candlelight Gardens
ADDITIONAL INFORMATION
Welcome to this freshly renovated multi level home that backs to woods! Seller has renovated this by doing needed repairs including New shingles, repaired gutters and flashing, new furnace / HVAC, All new laminate flooring (not carpet!) freshly painted the interior, new doors, appliances, fixtures outlets and switches. Updated bathrooms and freshened up the kitchen with a glass backsplash and new countertops. Inside you will find an open floorplan, dining opens to the kitchen, 3 beds and 1 bath on the main level. Lower level has finished spaces, a 4th bedroom or a second living area, a 1/2 bath and a large laundry / utility room. Walk out basement and tuck under garage. Private deck to enjoy the wooded view. Location is everything - just off PP and minutes to Fenton shopping. 1/10 mile to the Pleasant Valley Nature reserve and 12 miles to the Lone Elk State park. Seller has done a lovely job updating and getting this ready for new owners. FHA and VA buyers are welcome!
$239,900
6533 Highway Pp High Ridge, MO 63049
- Type:
- Single Family
- Sq.Ft.:
- n/a
- Status:
- Active
- Beds:
- 3
- Lot size:
- 0.3 Acres
- Year built:
- 1972
- Baths:
- 2.00
- MLS#:
- 24063338
- Subdivision:
- Candlelight Gardens
ADDITIONAL INFORMATION
Welcome to this beautifully updated 3-bedroom, 2-bathroom home. This residence boasts a spacious and inviting layout, perfect for both relaxation and entertaining. The fully updated kitchen features contemporary appliances, sleek countertops, and ample storage. The living area is bright and airy, with large windows that allow natural light in. The three bedrooms offer generous space, providing a peaceful retreat for family members or guests. The two bathrooms have been tastefully renovated, showcasing stylish fixtures and finishes. One of the standout features of this property is the expansive backyard, ideal for outdoor gatherings, gardening, or simply enjoying the fresh air. With plenty of room for activities, this outdoor space is a rare find in today’s market. Located just minutes from Highway 30, this home is close to local amenities, schools, and parks. Don’t miss the opportunity to make this stunning property your own! The Seller is offering a 1 year Home Warranty.
$1,399,900
1362 Hillsboro Road High Ridge, MO 63049
- Type:
- Farm
- Sq.Ft.:
- 5,430
- Status:
- Active
- Beds:
- 4
- Lot size:
- 14.57 Acres
- Year built:
- 1983
- Baths:
- 6.00
- MLS#:
- 24064460
- Subdivision:
- N/a
ADDITIONAL INFORMATION
This stunning contemporary home, nestled on 14 picturesque acres, offers an exceptional waterfront view of a stocked lake, complete with a beautiful fountain. The main home boasts over 5,000 sqft of luxurious living space, designed to accommodate large families with ease. It features 4 beds, 4 baths, and breathtaking lake views from nearly every room. An entertainment room with a full bar offers the perfect setting for hosting guests. The outdoor space is equally impressive, with meticulous landscaping, retaining walls, and a serene park-like setting. There’s also a pool area, ideal for summer fun, and a detached 3-car garage with loft storage. Hunting enthusiasts will appreciate the mature bucks that have been harvested on the property, making it perfect for both hunting and fishing. In addition to the main home, a charming 3bed, 1bath guest house offers privacy and comfort for visitors. Located within minutes of Fenton and St. Louis, this property offers the best of both worlds.
- Type:
- Single Family
- Sq.Ft.:
- 3,486
- Status:
- Active
- Beds:
- 4
- Lot size:
- 1.05 Acres
- Year built:
- 1993
- Baths:
- 4.00
- MLS#:
- 24063351
- Subdivision:
- Lake Forest Estates
ADDITIONAL INFORMATION
A gorgeous wooded drive along rock creek valley road leads to this quiet end-street property in Lake Forest Estates. Over 3,400 square feet of living space on 1.05 acres of private wooded views. This all-electric home offers 4 large bedrooms, 2 full and 2 half bathrooms. The home has a freshly painted exterior and interior as well as brand new carpet on the main level. The main level living room offers vaulted ceilings, a wood-burning fireplace and panoramic views of the tree line. No lack of natural light here! You are going to love the large master bedroom suite with vaulted ceilings and a walk-out to the wrap-around deck. The basement has been recently remodeled with luxury vinyl plank flooring, a wet and dry bar, and walks out to a spacious covered paver patio. The attached 2-car garage is oversized with tall ceilings that would be perfect for a car-lift or additional storage. This subdivision offers access to a pavilion, playground, and 2 fishing lakes. Schedule your tour today!
$325,000
1626 Irish Sea High Ridge, MO 63049
- Type:
- Single Family
- Sq.Ft.:
- n/a
- Status:
- Active
- Beds:
- 3
- Lot size:
- 0.19 Acres
- Year built:
- 1998
- Baths:
- 2.00
- MLS#:
- 24062993
- Subdivision:
- Brennens Glen Ph 03
ADDITIONAL INFORMATION
Seller may consider buyer concessions if made in an offer. Welcome to your dream home, featuring luxurious amenities. The living area has a cozy fireplace and a soothing neutral color scheme. The kitchen is a chef's delight, with a stylish backsplash, stainless steel appliances, and a convenient island. The primary bathroom is a sanctuary, offering double sinks and a separate tub and shower for relaxation. Step outside to enjoy the deck and covered patio, perfect for outdoor enjoyment in any weather. This property combines comfort and style, ready for you to it home.
- Type:
- Single Family
- Sq.Ft.:
- 1,080
- Status:
- Active
- Beds:
- 3
- Lot size:
- 0.09 Acres
- Year built:
- 1988
- Baths:
- 2.00
- MLS#:
- 24060819
- Subdivision:
- Brennen Woods 04
ADDITIONAL INFORMATION
This is a good investment opportunity. The home needs work but is rented. Current renter has been in place for several years. Current rent is $700 per month and has not been raised while the tenant has been in place. Being sold as is, seller to pay for no inspections or repairs. Do not disturb tenants, there is no sign in the yard. Coordination will be made with the tenant for the buyer to get inside the property once it is under contract. Agent has ownership interest in this property
$324,900
1599 Irish Sea High Ridge, MO 63049
- Type:
- Single Family
- Sq.Ft.:
- 2,598
- Status:
- Active
- Beds:
- 4
- Lot size:
- 0.19 Acres
- Year built:
- 1995
- Baths:
- 3.00
- MLS#:
- 24058601
- Subdivision:
- Brennens Glen Ph 02
ADDITIONAL INFORMATION
Truly beautiful and well maintained 4 bedroom Ranch home. One of the more popular floorplans in Brennens Glen with close to 1600 sq ft on main floor and open concept. This home is a true 4 bedroom main level home. Spacious & open with vaulted ceilings this home welcomes you from the moment you enter. Home features a master bedroom suite w/separate tub/shower & walk-in closet, 3 additional nice sized bedrooms, awesome finished lower level with wet bar (perfect for movie or game night!) & large full bath, main floor laundry, tasteful light fixtures throughout, wood floors, stainless steel appliances, center-island w/brkfast bar & bay windows in the kitchen and master bedroom. The finished lower level on this home is a must see with large wet bar w/sitting area, exercise room (or make it what you want), new carpet, full bath & room for storage or workshop. Minutes to Highway 44 and 270. Newer roof and water heater.
- Type:
- Single Family
- Sq.Ft.:
- 3,464
- Status:
- Active
- Beds:
- 5
- Lot size:
- 1.09 Acres
- Year built:
- 2001
- Baths:
- 4.00
- MLS#:
- 24060359
- Subdivision:
- Stonehenge Estates 02 Resub
ADDITIONAL INFORMATION
Welcome to 4370 Bristol Bend! Tucked away in a tranquil neighborhood, this fabulous abode boasts five roomy bedrooms and three and a half baths—perfect for your growing brood or entertaining friends with flair! The great room, with its sky-high vaulted ceilings, feels like a breath of fresh air, while the inviting hearth room, featuring one of the home's TWO wood burning fireplaces, is the ultimate cozy corner for unwinding. Enjoy the convenience of a main floor ensuite and laundry room, and don’t forget the finished lower level with a walkout—perfect for extra living space and easy access to your dreamy wooded backyard! Nature lovers rejoice! With a fishing lake just a hop, skip, and jump away, your peaceful retreat awaits right outside your door. This home is a delightful blend of comfort, style, and Mother Nature’s charm—your family’s perfect getaway!
- Type:
- Single Family
- Sq.Ft.:
- 12,000
- Status:
- Active
- Beds:
- n/a
- Lot size:
- 8 Acres
- Year built:
- 1974
- Baths:
- 9.00
- MLS#:
- 24056890
ADDITIONAL INFORMATION
With a total of 8 acres of land! 5 acres ready for development! 3 acres developed with a 12,000 square foot building. Endless possibilities await with this property annexed into Byrnes Mills! This land is zoned for commercial/light industrial AND residential. The building offers versatile space: main floor openness with a lower level featuring a full kitchen, multiple bathrooms, including one with a walk-in shower, and numerous private rooms. Have the peace of mind knowing the building is complete with 4 like-new HVAC units and a new roof in 2022! Partial Brand-new asphalt 2021-Freshly sealed summer 2024. Septic tank was just pumped 5/2024. Carport stays! (2 outbuildings do not stay). Don't miss out on this one!**NOTE: # of Rooms is a floating # this property has several multi-function rooms with unlimited possibilities. i.e. classrooms, bedrooms, storage, some can even be removed to make others larger..**Buyer to verify elementary/middle schools.
- Type:
- Single Family
- Sq.Ft.:
- n/a
- Status:
- Active
- Beds:
- 3
- Lot size:
- 0.65 Acres
- Year built:
- 1981
- Baths:
- 2.00
- MLS#:
- 24048040
- Subdivision:
- Crystal Hills
ADDITIONAL INFORMATION
Pride of ownership in this outstanding move in ready updated ranch home sitting on a large fenced in 0.65 acre lot. A new roof & gutters were replaced on 5/2020. New furnace & A/C were replaced on 3/2019. Carpeting was replaced on 4/2022. New steps going out to backyard from the garage replaced 4/2024. Garage door & opener replaced 6/2024. Updated eat in kitchen with breakfast bar. Master bedroom is large with a half bath, (a shower could potentially be added to the half bath). Plus 2 more good size bedrooms. Walk out basement partially finished with a new basement door (installed 6/2024) & updated laundry. The basement also has a Ruf-in bedroom/office all that is needed is drywall, mudding and paint. You'll love to sit on your covered front porch or your large back deck that over looks the private fenced-in back yard. This home is close to HWYs, Gravois Bluff, High Ridge Walmart, Aldi, Schnucks and some good dining options. (All appliances stay - washer, dryer & refrigerater)
$550,000
4401 S Fork Rd High Ridge, MO 63049
- Type:
- Single Family
- Sq.Ft.:
- n/a
- Status:
- Active
- Beds:
- 3
- Lot size:
- 1.86 Acres
- Year built:
- 2005
- Baths:
- 3.00
- MLS#:
- 24038593
- Subdivision:
- Riebold Farms
ADDITIONAL INFORMATION
Welcome to your dream home! This custom-built house is situated on a 1.8-acre wooded lot and boasts a spacious 1,110 sqft attached garage with room for three large cars. The home features vaulted ceilings and a finished lower level with 9’ ceilings. The open great room with fireplace is perfect for entertaining guests or relaxing with family. The main level has been freshly painted, and all bedrooms and stairway have new carpets. The kitchen is a chef’s dream, with 42-inch cabinets, a high-end gas stove, and granite countertops. The main bedroom has a walk-in closet, and the lower level walk-out features a family room with fireplace and wet bar. This home is located in a quiet and friendly neighborhood, don’t miss out on this amazing opportunity to make this house your home!

Listings courtesy of MARIS as distributed by MLS GRID. Based on information submitted to the MLS GRID as of {{last updated}}. All data is obtained from various sources and may not have been verified by broker or MLS GRID. Supplied Open House Information is subject to change without notice. All information should be independently reviewed and verified for accuracy. Properties may or may not be listed by the office/agent presenting the information. Properties displayed may be listed or sold by various participants in the MLS. The Digital Millennium Copyright Act of 1998, 17 U.S.C. § 512 (the “DMCA”) provides recourse for copyright owners who believe that material appearing on the Internet infringes their rights under U.S. copyright law. If you believe in good faith that any content or material made available in connection with our website or services infringes your copyright, you (or your agent) may send us a notice requesting that the content or material be removed, or access to it blocked. Notices must be sent in writing by email to [email protected]. The DMCA requires that your notice of alleged copyright infringement include the following information: (1) description of the copyrighted work that is the subject of claimed infringement; (2) description of the alleged infringing content and information sufficient to permit us to locate the content; (3) contact information for you, including your address, telephone number and email address; (4) a statement by you that you have a good faith belief that the content in the manner complained of is not authorized by the copyright owner, or its agent, or by the operation of any law; (5) a statement by you, signed under penalty of perjury, that the information in the notification is accurate and that you have the authority to enforce the copyrights that are claimed to be infringed; and (6) a physical or electronic signature of the copyright owner or a person authorized to act on the copyright owner’s behalf. Failure to include all of the above information may result in the delay of the processing of your complaint.
High Ridge Real Estate
The median home value in High Ridge, MO is $225,800. This is lower than the county median home value of $232,400. The national median home value is $338,100. The average price of homes sold in High Ridge, MO is $225,800. Approximately 81.1% of High Ridge homes are owned, compared to 10.67% rented, while 8.24% are vacant. High Ridge real estate listings include condos, townhomes, and single family homes for sale. Commercial properties are also available. If you see a property you’re interested in, contact a High Ridge real estate agent to arrange a tour today!
High Ridge, Missouri 63049 has a population of 4,201. High Ridge 63049 is more family-centric than the surrounding county with 34.54% of the households containing married families with children. The county average for households married with children is 30.74%.
The median household income in High Ridge, Missouri 63049 is $68,599. The median household income for the surrounding county is $71,285 compared to the national median of $69,021. The median age of people living in High Ridge 63049 is 46.1 years.
High Ridge Weather
The average high temperature in July is 87.6 degrees, with an average low temperature in January of 21.5 degrees. The average rainfall is approximately 43.9 inches per year, with 12.8 inches of snow per year.








