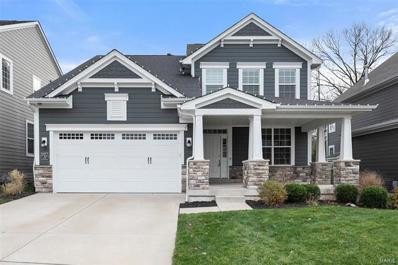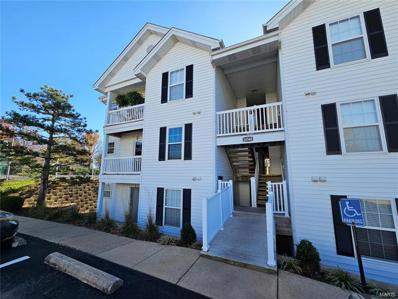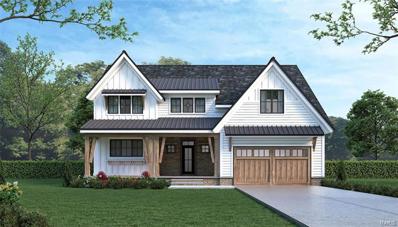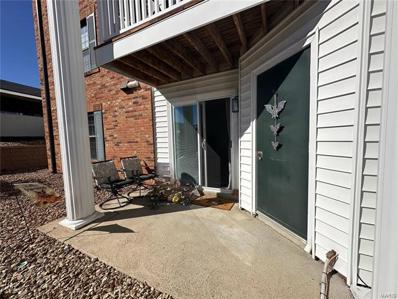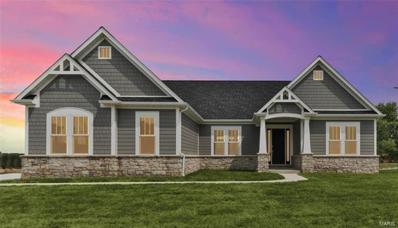Grover MO Homes for Sale
- Type:
- Single Family
- Sq.Ft.:
- 2
- Status:
- NEW LISTING
- Beds:
- 4
- Lot size:
- 0.21 Acres
- Year built:
- 1992
- Baths:
- 4.00
- MLS#:
- 24076054
- Subdivision:
- Harbors At Lake Chesterfield
ADDITIONAL INFORMATION
Welcome to this stunning 2-story home located in the Harbors At Lake Chesterfield, boasting timeless curb appeal and exquisite features! With 4 bedrooms and 3.5 baths, this residence offers 2700 sq ft of elegant living space, perfectly blending charm and convenience. Step into the grand 2-story entryway and admire the beautiful hardwood floors and high ceilings that enhance the open floorplan. The main level's family room, complete with a wood-burning fireplace, creates a cozy atmosphere for gatherings. Upstairs, the primary suite awaits, along with three additional sunlit bedrooms. The finished lower level includes a wet bar and space perfect for a home office or entertaining guests. Enjoy community amenities like a pool and tennis courts, all within the highly regarded Rockwood school district. This home truly exemplifies the perfect blend of luxury and location. Don't miss your chance to make it your own!
- Type:
- Single Family
- Sq.Ft.:
- 1,646
- Status:
- Active
- Beds:
- 2
- Lot size:
- 0.13 Acres
- Year built:
- 2015
- Baths:
- 2.00
- MLS#:
- 24073612
- Subdivision:
- Meadows Of Wildwood 3
ADDITIONAL INFORMATION
LOVELY, 2 bedroom, 2 bath ranch in Wildwood’s beautiful, maintenance-free, 55+ Community! Covered front porch welcomes you as you step inside. The main floor has an open kitchen with wood engineered floors, granite counters, stainless steel appliances, center island, walk-in pantry, & breakfast area with bay window & plantation shutters. The spacious living room boasts a gas fireplace with marble surround & wood mantel, wood engineered floors, wall of windows w/plantation shutters, & walk-out to a screened-in composite deck that overlooks the community pond. Primary suite features carpeting, plantation shutters, double sink vanity, shower only, & large walk-in closet. 2nd Bedroom with carpeting, plantation shutters, slide closet & shares hall full bath. Laundry room completes main level. Lower level extends living quarters with a rec room w/egress window, roughed-in full bath & has great potential for additional living space just awaiting your touches. 2-Car attached garage. Must see!
- Type:
- Single Family
- Sq.Ft.:
- 2,528
- Status:
- Active
- Beds:
- 4
- Lot size:
- 0.14 Acres
- Year built:
- 2017
- Baths:
- 3.00
- MLS#:
- 24066981
- Subdivision:
- Main Street Crossing One
ADDITIONAL INFORMATION
Move in ready Wildwood 2 Story FILLED with natural light and an AMAZING REAR YARD!!! This versatile floor plan utilizes every inch so thoughtfully, and fits the needs today's buyers demand with features such as : huge kitchen island with the kitchen opening to large great room with a gas fireplace, customized family center as you walk in from the garage, SECOND floor laundry room, 2nd fl. loft space can be another office space or rec space, amazing custom rear patio area complete with a pergola and OUTDOOR gas firepit, front living room/office space, dining room off the kitchen...this list continues!!! The front porch and strong curb appeal anchor this as an opportunity you will not want to miss! Walking trails and Wildwood Towne Center SO nearby and this home is within the Rockwood School district . Quick closing preferred.
- Type:
- Condo
- Sq.Ft.:
- 1,032
- Status:
- Active
- Beds:
- 2
- Lot size:
- 0.03 Acres
- Year built:
- 1994
- Baths:
- 2.00
- MLS#:
- 24069761
- Subdivision:
- Victoria Crossing Easement 20 At
ADDITIONAL INFORMATION
Come and enjoy a carefree lifestyle at this move-in ready condo located within the Villages of Cherry Hill at the heart of Wildwood. Fresh paint & new carpet enhance this open-floor plan space. Generous entry area flows into the Living Rm featuring a corner gas fireplace & luxury vinyl flooring. The Dining area and Kitchen are light filled with a glass sliding door opening to the balcony. Kitchen is compact but efficient and features a tall pantry cabinet for extra storage. An expansive Primary Suite offers a large walk-in closet & adjoining bath with linen closet. The nicely updated 2nd Bath & Bedroom are tucked away off the entry area as well as a convenient Laundry Rm. Additionally, a storage closet is located just outside the front door. Neighborhood amenities include: 2 pools, tennis & basket ball courts, playground, lakes & walking trails. Walkable to Wildwood Town Center, offering restaurants & shopping including Dierbergs, Starbucks, Walgreens, movie theater & more...
$660,000
2601 East Avenue Wildwood, MO 63040
- Type:
- Other
- Sq.Ft.:
- n/a
- Status:
- Active
- Beds:
- 3
- Baths:
- 3.00
- MLS#:
- 24069313
- Subdivision:
- Old Towne Parc
ADDITIONAL INFORMATION
New Custom Construction in the Town Center of Wildwood! Walkable to the Town Center! In Modern farmhouse style this One and a half story can be customize to your taste! Or there still may be time to build your own plans! Bat n board siding, james hardy siding, metal roofs, 10ft island in the kitchen,quartz counters, prep kitchen, large walk-in pantry, 11ft ceiling in great room with corner fireplace, 9ft ceilings first floor. Main level Primary bedroom wing with luxury bath, huge walk-in closet designed for dressing cabinet and main floor den! Mud room and main floor laundry with room for cubbies, closet, soak sink and more! Loft and two bedrooms upstairs with jack n jill bath. You can add a large bonus room for a 4th bedroom or office/home theater/hobby room! The lot is large enough to add a third car garage if you desire! Great outdoor living with a covered porch designed for privacy while you relax and entertain. Still time to customize or build your own plans!
- Type:
- Condo
- Sq.Ft.:
- 868
- Status:
- Active
- Beds:
- 2
- Lot size:
- 0.03 Acres
- Year built:
- 1987
- Baths:
- 2.00
- MLS#:
- 24065864
- Subdivision:
- Victoria Crossing Condo Ph Two
ADDITIONAL INFORMATION
This 2 bedroom, 2 full bath Condo offers Charm, Comfort & Convenience to everything you need nestled in gorgeous Wildwood! Recently updated with Amish custom built kitchen cabinets, newer Stainless Steel appliances including electric smooth top range, space saver microwave and refrigerator included! Luxury Vinyl Plank flooring throughout. Newer water heater. Stackable Washer/Dryer stays too! Newer sliding glass door with built-in-blinds leads you to the patio with storage closet and this ground level Condo allows you some green space super convenient for pets. This fabulous unit is only a few steps down from street level. Truly MOVE IN Ready & won't last long! Call today to schedule your showing. $230/monthly HOA plus $192 at half the year for the pools.
- Type:
- Other
- Sq.Ft.:
- 2,538
- Status:
- Active
- Beds:
- 3
- Lot size:
- 0.03 Acres
- Baths:
- 4.00
- MLS#:
- 23068474
- Subdivision:
- Wesley Parc
ADDITIONAL INFORMATION
To be built Custom Ranch home. Photos are of a previously built home with the same elevation and floor plan.

Listings courtesy of MARIS as distributed by MLS GRID. Based on information submitted to the MLS GRID as of {{last updated}}. All data is obtained from various sources and may not have been verified by broker or MLS GRID. Supplied Open House Information is subject to change without notice. All information should be independently reviewed and verified for accuracy. Properties may or may not be listed by the office/agent presenting the information. Properties displayed may be listed or sold by various participants in the MLS. The Digital Millennium Copyright Act of 1998, 17 U.S.C. § 512 (the “DMCA”) provides recourse for copyright owners who believe that material appearing on the Internet infringes their rights under U.S. copyright law. If you believe in good faith that any content or material made available in connection with our website or services infringes your copyright, you (or your agent) may send us a notice requesting that the content or material be removed, or access to it blocked. Notices must be sent in writing by email to [email protected]. The DMCA requires that your notice of alleged copyright infringement include the following information: (1) description of the copyrighted work that is the subject of claimed infringement; (2) description of the alleged infringing content and information sufficient to permit us to locate the content; (3) contact information for you, including your address, telephone number and email address; (4) a statement by you that you have a good faith belief that the content in the manner complained of is not authorized by the copyright owner, or its agent, or by the operation of any law; (5) a statement by you, signed under penalty of perjury, that the information in the notification is accurate and that you have the authority to enforce the copyrights that are claimed to be infringed; and (6) a physical or electronic signature of the copyright owner or a person authorized to act on the copyright owner’s behalf. Failure to include all of the above information may result in the delay of the processing of your complaint.
Grover Real Estate
The median home value in Grover, MO is $488,400. This is higher than the county median home value of $248,000. The national median home value is $338,100. The average price of homes sold in Grover, MO is $488,400. Approximately 88.92% of Grover homes are owned, compared to 7.81% rented, while 3.27% are vacant. Grover real estate listings include condos, townhomes, and single family homes for sale. Commercial properties are also available. If you see a property you’re interested in, contact a Grover real estate agent to arrange a tour today!
Grover 63040 is more family-centric than the surrounding county with 37.68% of the households containing married families with children. The county average for households married with children is 29.08%.
Grover Weather


