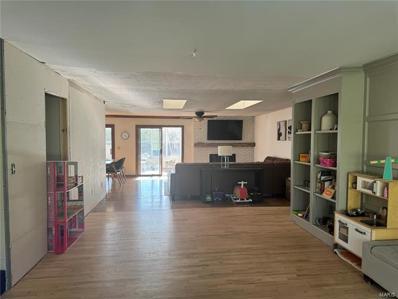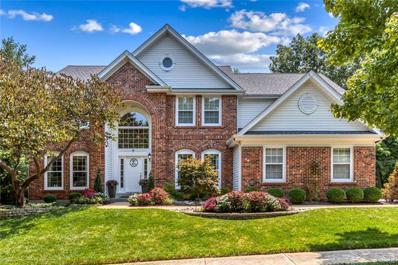Glencoe MO Homes for Sale
- Type:
- Single Family
- Sq.Ft.:
- n/a
- Status:
- NEW LISTING
- Beds:
- 2
- Lot size:
- 0.54 Acres
- Year built:
- 1921
- Baths:
- 1.00
- MLS#:
- 24074495
- Subdivision:
- Unk
ADDITIONAL INFORMATION
Beautiful half-acre property in Wildwood, overlooking the scenic hills at Hwy 109 and Old State Road. You'll be just steps from Glencoe City Park and the Al Foster Trailhead on the Meramec Greenway. You'll have a 2 bedroom/1 bath house, detached 2-car garage, and shed on the property, all shaded by large trees and surrounded by woods. A gravel driveway leads up to the home, with a deck that's perfect for taking in the views. Inside, the bright living room is open to the eat-in kitchen. Two bedrooms, a bathroom w/tile-surround tub, and laundry room complete the space. With tons of potential, this opportunity is one you won't want to miss!
$750,000
1021 Highway 109 Wildwood, MO 63038
- Type:
- Other
- Sq.Ft.:
- n/a
- Status:
- Active
- Beds:
- 3
- Lot size:
- 1.02 Acres
- Baths:
- 3.00
- MLS#:
- 24070921
- Subdivision:
- -
ADDITIONAL INFORMATION
Your chance to build your dream home on 1 acre in Wildwood! This is truly a dream ranch home! Wonderful wooded lot will bring the relaxation and privacy you crave! Still time to customize! With a 46ft long covered front porch you are sure to be impressed even before you enter the front door. Beautiful stone style exterior with bat and board siding grace the entrance. Impressive interior with 10 ft high and vaulted ceilings, three quarter in wood floors, main level office, split bedroom plan with jack n jill bath, and walk-in closets for the secondary bedrooms and a primary bedroom wing which features main floor laundry, huge walk-in closet, and a gorgeous primary bath with corner silver tub! The kitchen features an almost 20ft long island, beautiful range hood and higher end appliances, oversized walk-in pantry. The rear covered maintenance free porch is where you will really find the solitude with 10ft ceiling and a private, wooded view.
- Type:
- Single Family
- Sq.Ft.:
- 4,560
- Status:
- Active
- Beds:
- 5
- Lot size:
- 5.15 Acres
- Year built:
- 1977
- Baths:
- 4.00
- MLS#:
- 24065261
- Subdivision:
- Bridal Trails West
ADDITIONAL INFORMATION
Welcome to your private oasis set on 5 acres in Wildwood! The perfect mix of seclusion, yet close to everything! Situated right across from Wildwood Middle School, this ranch home boasts an open concept floor plan with plenty of square footage, 4 bedrooms, an adorable sunroom, and a brand new deck for entertaining. While some updates have been performed, the property is the perfect example of "Good Bones," and ready for you to make it your own! Complete with a large barn or workshop, come see what this home has to offer! Home to be sold in "As-Is" condition- Seller to do no repairs or municipal inspections.
Open House:
Sunday, 12/22 6:00-8:00PM
- Type:
- Single Family
- Sq.Ft.:
- 4,518
- Status:
- Active
- Beds:
- 4
- Lot size:
- 0.47 Acres
- Year built:
- 2004
- Baths:
- 5.00
- MLS#:
- 24060075
- Subdivision:
- Garden Valley Farms
ADDITIONAL INFORMATION
Experience luxury living in this stunning executive home, featuring 4 bedrooms and 5 baths across 4,000+ sq ft of pristine living space. You have to check out this home with over $100,000 worth of updates, with pride of ownership showing from floor to ceiling. Located in the highly sought-after Rockwood School District, this two-story beauty boasts 9-foot ceilings on the first floor and an elegant two-story foyer. The home is filled with updates, including gleaming hardwood floors, a gourmet kitchen, and custom shelving surrounding the fireplace in the great room. The finished lower level offers additional living and entertainment space. Outside, enjoy a beautifully landscaped yard with a covered patio and an additional entertainment area. A new roof completes this move-in-ready home. Don’t miss this rare opportunity!
- Type:
- Single Family
- Sq.Ft.:
- n/a
- Status:
- Active
- Beds:
- 4
- Lot size:
- 0.54 Acres
- Year built:
- 2000
- Baths:
- 4.00
- MLS#:
- 24043398
- Subdivision:
- Garden Valley Farms 2
ADDITIONAL INFORMATION
Welcome to this gorgeous luxury home located in a tranquil cul-de-sac street within the AAA rated Rockwood School District. This stunning home offers a private backyard with a picturesque wooded backdrop. Large Garden and local Amazing walking trails! Main floor features 2 story entrance foyer & 2 story great room, a spacious office, and elegant dining room. The gourmet kitchen with stainless appliances and new gas cook top, is the perfect cooking triangle and flows effortlessly into the cozy hearth room, perfect for entertaining family & friends. Main floor laundry! Large master bedroom suite with well-appointed closet. A 2nd bedroom suite and 3rd & 4th bedrooms sharing a Jack & Jill bathroom complete the upper level. The Walkout Lower level is perfect rec room or additional office or craft room! Recent updates include a new roof, covered deck, electric panel, HVAC, ceramic tile, carpeting... Don't miss the opportunity to make this exquisite home yours. Schedule a showing today!

Listings courtesy of MARIS as distributed by MLS GRID. Based on information submitted to the MLS GRID as of {{last updated}}. All data is obtained from various sources and may not have been verified by broker or MLS GRID. Supplied Open House Information is subject to change without notice. All information should be independently reviewed and verified for accuracy. Properties may or may not be listed by the office/agent presenting the information. Properties displayed may be listed or sold by various participants in the MLS. The Digital Millennium Copyright Act of 1998, 17 U.S.C. § 512 (the “DMCA”) provides recourse for copyright owners who believe that material appearing on the Internet infringes their rights under U.S. copyright law. If you believe in good faith that any content or material made available in connection with our website or services infringes your copyright, you (or your agent) may send us a notice requesting that the content or material be removed, or access to it blocked. Notices must be sent in writing by email to [email protected]. The DMCA requires that your notice of alleged copyright infringement include the following information: (1) description of the copyrighted work that is the subject of claimed infringement; (2) description of the alleged infringing content and information sufficient to permit us to locate the content; (3) contact information for you, including your address, telephone number and email address; (4) a statement by you that you have a good faith belief that the content in the manner complained of is not authorized by the copyright owner, or its agent, or by the operation of any law; (5) a statement by you, signed under penalty of perjury, that the information in the notification is accurate and that you have the authority to enforce the copyrights that are claimed to be infringed; and (6) a physical or electronic signature of the copyright owner or a person authorized to act on the copyright owner’s behalf. Failure to include all of the above information may result in the delay of the processing of your complaint.
Glencoe Real Estate
The median home value in Glencoe, MO is $488,400. This is higher than the county median home value of $248,000. The national median home value is $338,100. The average price of homes sold in Glencoe, MO is $488,400. Approximately 88.92% of Glencoe homes are owned, compared to 7.81% rented, while 3.27% are vacant. Glencoe real estate listings include condos, townhomes, and single family homes for sale. Commercial properties are also available. If you see a property you’re interested in, contact a Glencoe real estate agent to arrange a tour today!
Glencoe 63038 is more family-centric than the surrounding county with 37.68% of the households containing married families with children. The county average for households married with children is 29.08%.
Glencoe Weather




