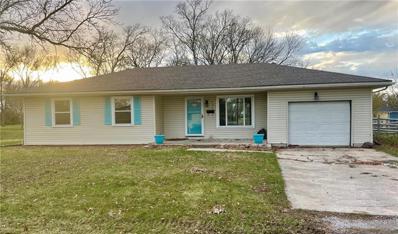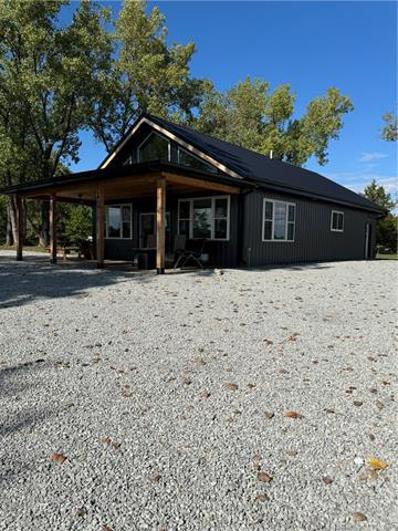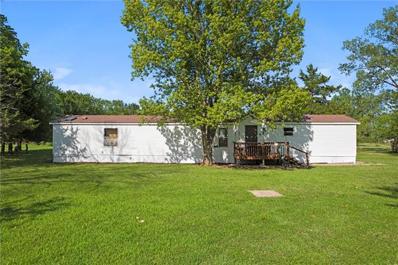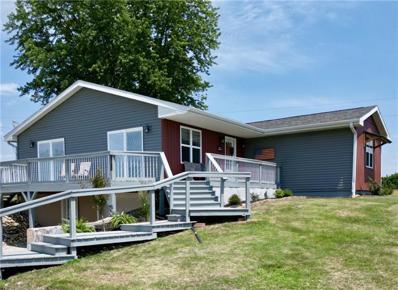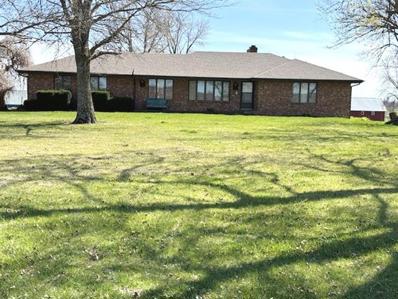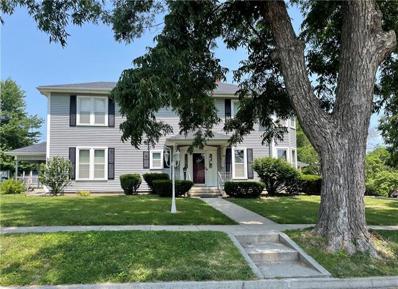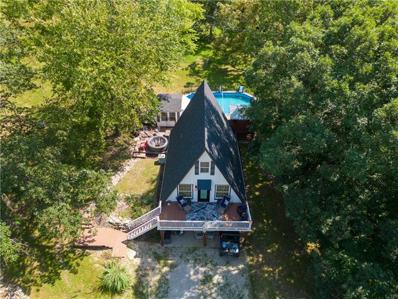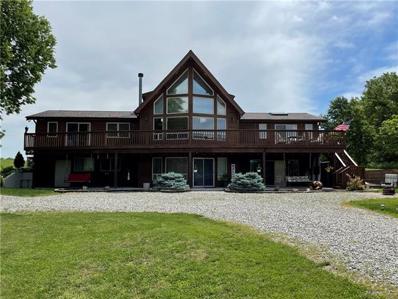Gallatin MO Homes for Sale
- Type:
- Single Family
- Sq.Ft.:
- 3,038
- Status:
- Active
- Beds:
- 5
- Lot size:
- 6 Acres
- Year built:
- 1900
- Baths:
- 2.00
- MLS#:
- 2521917
- Subdivision:
- Other
ADDITIONAL INFORMATION
Discover the perfect blend of modern luxury and rustic charm on this stunning 6-acre m/l property at 22783 State Hwy DD, Gallatin, MO. This 5-bedroom, 2-bath home boasts breathtaking farm views from every corner and is packed with upgrades that make it truly special. Step into the bright, spacious kitchen featuring brand-new appliances, luxury vinyl flooring, and a design that flows seamlessly into the family room—perfect for entertaining. A bonus room/pantry offers endless customization options, while oversized bedrooms come complete with generous closets. Two fireplaces—one in the main living area and another in the upstairs primary suite—add warmth and character to the home. Enjoy year-round comfort with zoned heating and cooling powered by two HVAC systems. The home’s thoughtful design continues with remodeled bathrooms, a soothing color palette, and a formal dining room ideal for gatherings. A breezeway leads to the oversized garage, while the partially unfinished basement offers additional storage. Outdoor enthusiasts will love the 40x60 outbuilding, multiple patio areas, and a smaller outbuilding with concrete floors. Located just five minutes from Lake Viking, Gallatin, and I-35, this property is convenient yet private. Recent updates include new concrete, siding, windows, and a roof. Additional acreage may also be available for purchase. This is more than a home—it’s a lifestyle. Schedule your showing today!
$1,990,000
254 Lake Viking Terrace Gallatin, MO 64640
- Type:
- Single Family
- Sq.Ft.:
- 5,023
- Status:
- Active
- Beds:
- 4
- Lot size:
- 0.65 Acres
- Year built:
- 2006
- Baths:
- 5.00
- MLS#:
- 2520956
- Subdivision:
- Lake Viking
ADDITIONAL INFORMATION
Turnkey Lakeside Paradise! This architectural masterpiece comes completely furnished and is framed with sculpted half logs, offering unparalleled rustic elegance both inside and out. The main floor features a grand entryway that opens into a magnificent great room. This space includes a fireplace, exposed beams, soaring vaulted ceiling, and an expansive wall of windows. The unique design floods the room with natural light and frames breathtaking views of the lake. The kitchen is a showstopper, featuring a massive island adorned with rich dark granite, accented by two stunning log posts stretching to the ceiling. The lavish primary suite is a sanctuary of its own, accessed through a private hallway and boasting a dry bar, sophisticated tray lighting, plenty of windows, and a private patio door that opens to a deck overlooking serene lake views. The main floor also includes two guest suites, each providing luxurious comfort and private access to the deck. Every detail speaks to refinement from the 8-foot doors to the custom cabinets, the meticulously crafted cabinetry and Alder woodwork seen throughout. The home is wired with a premium surround sound system, creating an immersive audio experience. On the lower level, you'll find a climate-controlled wine cellar, a walkout bonus room with a striking glass block wall and cedar-lined closet adding functionality to the lower level's quiet sophistication. Additionally there is a flex room (bunk room/exercise room) adding additional space for guests if needed. The outdoor space is designed for exceptional entertaining, featuring a concrete dock with a lift for effortless lake access and a jet ski port. An expansive patio provides the perfect setting for lounging, completing this extraordinary luxury retreat. Complete with furnishings, and exercise equipment; this home will not disappoint!
- Type:
- Single Family
- Sq.Ft.:
- 1,170
- Status:
- Active
- Beds:
- 3
- Lot size:
- 0.24 Acres
- Year built:
- 1971
- Baths:
- 1.00
- MLS#:
- 2520874
ADDITIONAL INFORMATION
This three bedroom one bath ranch home is located on a dead end road and just a few blocks from the school! Home has an open floor plan with dining/living and a sliding door to the back deck and fenced yard. The home has all new windows that were installed less than two years ago! There is a spacious unfinished basement that has many possibilities. All appliances stay including the outdoor kids play set. Call for a showing.
$1,150,000
107 Angler Point Gallatin, MO 64640
- Type:
- Single Family
- Sq.Ft.:
- 2,489
- Status:
- Active
- Beds:
- 4
- Lot size:
- 0.79 Acres
- Year built:
- 1979
- Baths:
- 4.00
- MLS#:
- 2511570
- Subdivision:
- Lake Viking
ADDITIONAL INFORMATION
Waterfront Retreat! This stunning 2,489 sq ft home offers panoramic waterfront views from nearly every room. Nestled on a spacious lot with over 275 feet of shoreline, it boasts a prime location at the main entrance, complete with a private circle drive at the end of the street. The expansive ranch-style home features a luxurious primary suite with direct access to the Trex deck and a hot tub lounge. The kitchen, renovated in 2021, showcases sleek quartz countertops, a stylish backsplash, and comes fully equipped with appliances. Luxury vinyl flooring runs throughout, with cozy carpeting in select areas. Hosting guests is a breeze with the additional Murphy bed and ample space. The sun-drenched 4-season room is the perfect retreat for soaking in the lake views or unwinding with a good book, comfortably heated and cooled. A guest house, added in 2015, offers vaulted ceilings, generous space, a stackable laundry unit, and all the comforts for overnight visitors. The 4-bay garage provides plenty of room for vehicles, a workshop, and extra storage. With ample parking and a 30/50-amp RV hookup, this all-electric home is designed for convenience. Outdoor living shines with a well-positioned patio near the single well boat dock, complete with a slide, boathouse for lake gear, and a 2009 Bennington Pontoon. Lakefront living at its finest—sit back, relax, and enjoy the serenity of Lake Viking!!!
- Type:
- Single Family
- Sq.Ft.:
- 3,153
- Status:
- Active
- Beds:
- 4
- Lot size:
- 0.33 Acres
- Year built:
- 1884
- Baths:
- 2.00
- MLS#:
- 2510431
ADDITIONAL INFORMATION
Grand in stature is this beautiful full brick two story home on a corner lot in Gallatin. Home has over 3100 sq ft of living space with four bedrooms, two bathrooms and a spacious living room with fireplace and dining room. The large kitchen has several cabinets and all appliances stay. There is a breakfast nook with windows to enjoy the outdoor views. The yard is inviting with partial fencing, a two car garage with work area, and a Pergola for entertaining. Home recently received a new roof and gutters! Great place to call home!
- Type:
- Other
- Sq.Ft.:
- 1,600
- Status:
- Active
- Beds:
- 2
- Lot size:
- 0.73 Acres
- Year built:
- 2024
- Baths:
- 2.00
- MLS#:
- 2509912
- Subdivision:
- Other
ADDITIONAL INFORMATION
Located within walking distance of Lake Viking, this newly built barndominium is a dream home for lake enthusiasts! Set on two adjoining lots, with the option to add a third, you'll have all the space you need for outdoor fun and recreation. Whether it's BBQs, bonfires, or yard games, this property is perfect for creating lasting memories. Inside, you'll find a thoughtfully designed modern living space with high ceilings, large windows, and a spacious open floor plan. Outside, the newly built detached garage offers extra storage for your vehicles, water toys, or even a workshop. This property truly has it all—modern comfort, ample outdoor space, and easy access to the lake!
$199,500
111 Racoon Court Gallatin, MO 64640
- Type:
- Other
- Sq.Ft.:
- 1,280
- Status:
- Active
- Beds:
- 3
- Lot size:
- 0.45 Acres
- Baths:
- 2.00
- MLS#:
- 2497276
- Subdivision:
- Other
ADDITIONAL INFORMATION
**INCLUDES 2007 Monterey Mercruiser Boat and 220 HP life jackets (various sizes)** Can keep fully furnished and will include all furniture, dishes, silverware, pots and pans, and linens. Check out this cozy, perfect get-a-way located at Lake Viking. Enjoy various lake amenities such as the clubhouse, pool, marina with private boat launch, beaches and community areas. With all appliances being replaced in 2018, flooring in all bedrooms, hallway, living room, master bath, toilets, all faucets and water heater replaced in 2018. And with a new back deck installed in 2020. This would make such a great weekend home! You won't want to miss out on this one! Home is being sold "AS IS".
- Type:
- Single Family
- Sq.Ft.:
- 1,264
- Status:
- Active
- Beds:
- 2
- Lot size:
- 0.45 Acres
- Year built:
- 1977
- Baths:
- 3.00
- MLS#:
- 2495316
- Subdivision:
- Lake Viking
ADDITIONAL INFORMATION
Located close to the Marina, which is perfect access to launch your watercraft. Overhead view of this property shows the perfect viewing windows of the Lake. The home provides a wonderful deck area for relaxing after a day on the Lake. Modern remodel with open concept of living room. The living room has a rustic beam that runs the length of living room, kitchen, with beautiful ceiling fan that adorns the vaulted ceiling . Dining room and kitchen have luxury vinyl plank Kitchen is with quartz countertops and newer cabinets walk in pantry! Stackable Laundry located behind doors in kitchen It is a two great size ensuite bedrooms, and a third bath too. The basement has a third room you could make into a nonconforming bedroom or rec area! Big basement for storage but also comes with two outdoor sheds to ensure you have room for extra items. Plumbing and wiring have been updated recently as well. New Furnace put in 1/24 and a new thermostat as well. Newer windows. Big lot if you like, and plenty of room for your outdoor entertainment. From the overview pictures you can see where the Marina is located then the play area and pool. The lake offers two swimming beaches, with one located close to the Clubhouse. You are a "Hop Skip and a Jump" from Lake Viking Marina where you can have Launch your boat. Also the Lake Viking Clubhouse are provides a play area and pool for further enjoyment! For the fishing lovers the lake has walleye stocked, bass crappie catfish so pack your fishing pole and start enjoying the lake. Watersports enjoyment for everyone. So what are you waiting for make your appointment today.
- Type:
- Single Family
- Sq.Ft.:
- 2,330
- Status:
- Active
- Beds:
- 3
- Lot size:
- 1.93 Acres
- Year built:
- 1960
- Baths:
- 2.00
- MLS#:
- 2493117
- Subdivision:
- Other
ADDITIONAL INFORMATION
This beautifully custom-designed and built 2,330 square-foot home boasts 3 generously sized bedrooms and 2 full bathrooms, including a large and stunning master suite that features a Jacuzzi tub with columns, a separate shower, and dual sinks. The home also includes a finished basement (which could provide an extra bedroom) and an additional cold storage area. The kitchen is updated with new granite countertops and a new sink that will provide a wonderful space to explore your culinary skills. This home has a large 2-car garage, and new siding and shingles installed in 2009. The outdoor space is equally impressive with: -An expansive yard -Raised gardens and fruit trees -A large deck and a gazebo -A tool shed equipped with a 4’ Ferris zero-turn lawn mower -A shop for metalworking or any hobby! The property is conveniently located just 250 yards from Gallatin Public Schools. Acres = 1.93 total acres Address: 709 West Ogden St., Gallatin, Missouri 64640
$804,900
22783 Dd Highway Gallatin, MO 64640
- Type:
- Single Family
- Sq.Ft.:
- 3,038
- Status:
- Active
- Beds:
- 5
- Lot size:
- 40 Acres
- Baths:
- 2.00
- MLS#:
- 2493641
- Subdivision:
- Other
ADDITIONAL INFORMATION
Welcome to 22783 State Hwy DD, Gallatin, MO – where modern luxury seamlessly blends with charming country living. This 40-acre property offers 5 bedrooms and 2 baths with farm views from every corner. This farm offers 2 Ponds, 15.8 acres of tillable ground with a nice blend of open ground. Walk into this captivating kitchen, featuring brand new appliances, opening to a family room ideal for entertaining. The huge pantry area can be customized to suit your needs. Oversized bedrooms boast large closets, while two fireplaces—one on the main level and one in the primary bedroom upstairs—add cozy character throughout. 2 HVACS for Zoned heating and cooling. You will fall in love with every detail, from the soothing color palette and luxury vinyl flooring to the beautifully remodeled bathrooms. A formal dining room offers an easy flow to entertain. The property also features a 40 x 60 outbuilding and plenty of patio areas for entertaining, along with a smaller building with concrete floors. Conveniently located just five minutes from Lake Viking, Gallatin, and I-35, this stunning home includes new concrete, siding, updated windows and a new roof, and a partially unfinished basement. A lovely breezeway attaches to the oversized garage. Situated within three miles of Lake Viking.
$899,900
24984 P Highway Gallatin, MO 64640
- Type:
- Single Family
- Sq.Ft.:
- 3,069
- Status:
- Active
- Beds:
- 2
- Lot size:
- 38 Acres
- Year built:
- 1978
- Baths:
- 3.00
- MLS#:
- 2482625
- Subdivision:
- Other
ADDITIONAL INFORMATION
Here is an opportunity to own a perfect property to setup your own hobby farm! This charming brick ranch-style home offers the best of both worlds: peaceful countryside living and easy access to city amenities. The 1815 sq. ft. home features two bedrooms, 2 baths, formal dining room, office, living room and family room w/ wood burning fireplace. The basement features 1,254 sq. ft. of finished area comprising of 2 non-conforming rooms, bath and living room w/ fireplace and garage. The farm is a mix of grass and 25.98 acres CRP and provides income. There is a 45’x125’ steel trussed building with 14 ft. doors on each end and is large enough to store all your equipment and toys. With a building this size the possibilities are endless! There is a 3-bay garage that has concrete floors that would be a great man cave or workshop, pulse 4 more outbuildings for many uses. This farm is located on blacktop, just east of Jameson, Mo. With this property's location and the multiple opportunities, you will want to take a look.
- Type:
- Single Family
- Sq.Ft.:
- 3,982
- Status:
- Active
- Beds:
- 6
- Lot size:
- 0.42 Acres
- Year built:
- 1898
- Baths:
- 3.00
- MLS#:
- 2476451
ADDITIONAL INFORMATION
This beautiful 3982 sq ft two story home has 6 bedrooms, 3 full baths and sits on a corner lot in Gallatin. When you walk in the front door you feel at home and appreciate the beautiful staircase, spacious rooms and the 8-9’ ceilings. The home previously had an extensive remodel from the ground up in the late 1970’s and in 2023 the two main level bathrooms were remodeled including a beautiful onyx shower. The kitchen has custom Ash cabinets with an island and a recipe cabinet/desk. A new kitchen sink/faucet was installed including new kitchen flooring in 2023. Appliances in the kitchen will stay along with the washer/dryer in the laundry room. There are several rooms to this spacious home with an abundance of closets and storage. On the main level there is a master bedroom, two full baths, living, dining, family, kitchen and laundry room. Second floor has five bedrooms, one currently a storage room and one full bath. The cozy family room has an attractive electric fireplace with a mantel that was saved from an old home in Hamilton. A sliding glass door leads to the patio with a hot tub and natural gas grill that will stay with the property. New HVAC was installed July 2023. The outbuildings have been well maintained with a total of a five car bay. The detached heated garage has a concrete floor with a second floor that should take care of all your storage needs! Beside the detached garage is a small building with windows along the south side that could be used for more storage or could be utilized for a greenhouse. Behind the detached garage is a 24x30 building that was built in 1995 with a 16 foot door, gravel floor, electric and a side door for an additional entrance. The outbuildings could be utilized as rental storage for extra income if needed. A NEW 50 YEAR ROOF ON HOME and DETACHED GARAGE plus a NEW METAL ROOF ON OUTBUILDING was done July 2024.
- Type:
- Single Family
- Sq.Ft.:
- 1,279
- Status:
- Active
- Beds:
- 3
- Lot size:
- 0.51 Acres
- Year built:
- 1979
- Baths:
- 3.00
- MLS#:
- 2467529
- Subdivision:
- Lake Viking
ADDITIONAL INFORMATION
Charming A-frame home nestled in the trees, perfect for a relaxing getaway by the lake. The addition of an above-ground pool with a liner and pump, a deck with railing including a pool house, the gazebo enhances the outdoor living experience. The recent updates make the home feel fresh and modern, creating an inviting atmosphere for residents and guests alike. The multiple sleeping areas suggest that the property can accommodate a variety of guests, making it an ideal spot for family gatherings or entertaining friends. The serving bar with bar stools in the kitchen adds a touch of convenience and sociability, making it easy for people to gather and enjoy each other's company. Overall, it seems like a delightful and well-designed retreat, combining comfort, style, and the beauty of nature by the lake.
- Type:
- Single Family
- Sq.Ft.:
- 4,468
- Status:
- Active
- Beds:
- 4
- Lot size:
- 0.51 Acres
- Year built:
- 1999
- Baths:
- 3.00
- MLS#:
- 2386189
- Subdivision:
- Lake Viking
ADDITIONAL INFORMATION
TOTAL WOW FACTOR!!! Gorgeous 4,468 sq. ft. log lodge style home w/ lake views, walking distance to Beach 2. Spacious entry w/ open wood staircase, wood flooring and ceilings. Breakfast area w/ wet bar, kitchen includes stainless appliances, dining area w/ walk out to Lakeview deck, Great Rm. w/ propane f.p., wall of windows, Master suite w/ f.p. area and walk out to deck, walk in closet, Master bath w/ dbl sink, Jacuzzi tub, separate shower, Loft, 3 bedrooms, bath, fam. rm. on lower level, storage garage, 2 lots, prof. landscaping. Easy access I-35.
  |
| Listings courtesy of Heartland MLS as distributed by MLS GRID. Based on information submitted to the MLS GRID as of {{last updated}}. All data is obtained from various sources and may not have been verified by broker or MLS GRID. Supplied Open House Information is subject to change without notice. All information should be independently reviewed and verified for accuracy. Properties may or may not be listed by the office/agent presenting the information. Properties displayed may be listed or sold by various participants in the MLS. The information displayed on this page is confidential, proprietary, and copyrighted information of Heartland Multiple Listing Service, Inc. (Heartland MLS). Copyright 2024, Heartland Multiple Listing Service, Inc. Heartland MLS and this broker do not make any warranty or representation concerning the timeliness or accuracy of the information displayed herein. In consideration for the receipt of the information on this page, the recipient agrees to use the information solely for the private non-commercial purpose of identifying a property in which the recipient has a good faith interest in acquiring. The properties displayed on this website may not be all of the properties in the Heartland MLS database compilation, or all of the properties listed with other brokers participating in the Heartland MLS IDX program. Detailed information about the properties displayed on this website includes the name of the listing company. Heartland MLS Terms of Use |
Gallatin Real Estate
The median home value in Gallatin, MO is $204,900. This is higher than the county median home value of $194,400. The national median home value is $338,100. The average price of homes sold in Gallatin, MO is $204,900. Approximately 51.45% of Gallatin homes are owned, compared to 24.94% rented, while 23.61% are vacant. Gallatin real estate listings include condos, townhomes, and single family homes for sale. Commercial properties are also available. If you see a property you’re interested in, contact a Gallatin real estate agent to arrange a tour today!
Gallatin, Missouri has a population of 1,597. Gallatin is more family-centric than the surrounding county with 35.89% of the households containing married families with children. The county average for households married with children is 35.21%.
The median household income in Gallatin, Missouri is $37,961. The median household income for the surrounding county is $55,750 compared to the national median of $69,021. The median age of people living in Gallatin is 40.3 years.
Gallatin Weather
The average high temperature in July is 86.4 degrees, with an average low temperature in January of 15.9 degrees. The average rainfall is approximately 39.1 inches per year, with 15.5 inches of snow per year.


