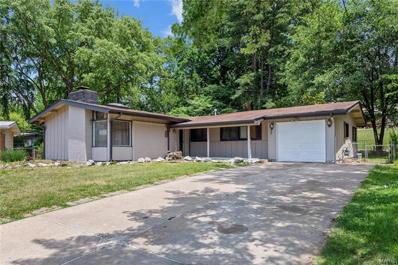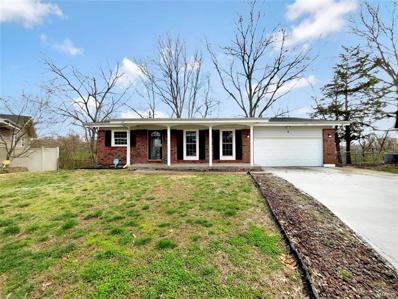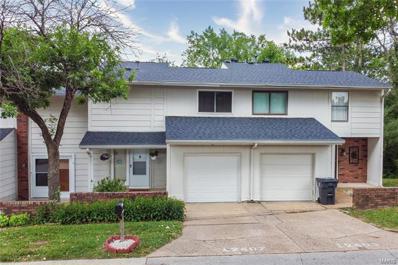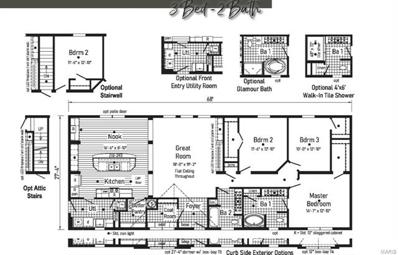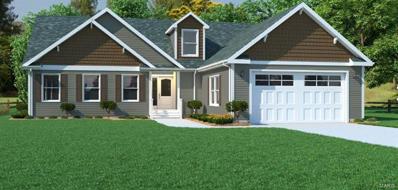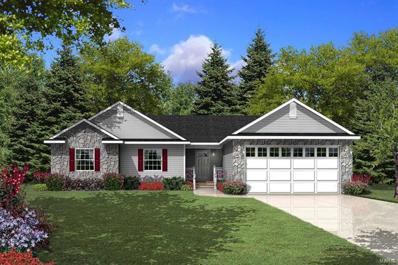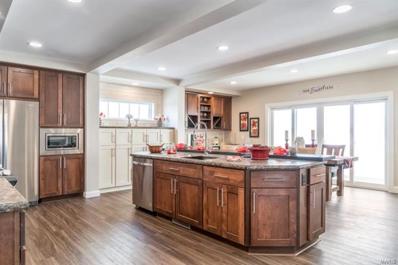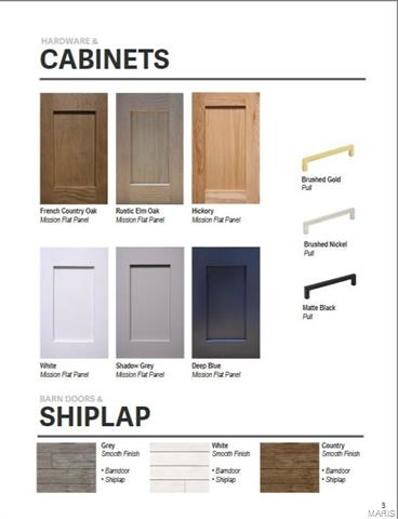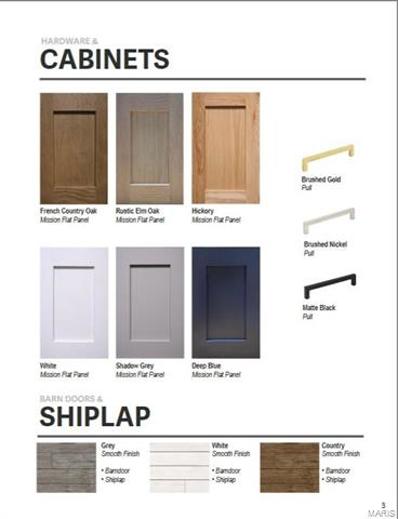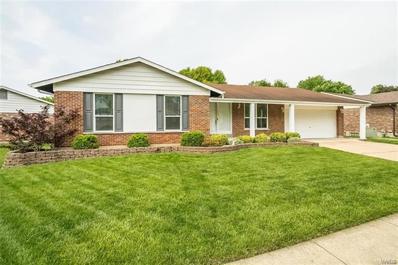Florissant MO Homes for Sale
- Type:
- Other
- Sq.Ft.:
- n/a
- Status:
- Active
- Beds:
- 4
- Baths:
- 3.00
- MLS#:
- 24021502
- Subdivision:
- Riverstone
ADDITIONAL INFORMATION
Pre-Construction. To Be Built Home ready to personalize into your dream home! BASE PRICE and PHOTOS are for 4BR, 2.5BA Ashford Two Story. Pricing will vary depending on interior/exterior selections. This beautiful home opens to a living room and separate formal dining room. The back of the home features an open floorplan with massive kitchen, breakfast room, and large family room. Master suite features large walk in closet and private bath. 3 secondary bedrooms, all with walk in closets! The Ashford includes a 2 car garage, main floor laundry room, soffits & fascia and much more! Personal selections may include center island, extended kitchen plan with peninsula, gas fireplace, window wall or bay windows. Enjoy McBride Homes’ 10 year builders warranty and incredible customer service! Riverstone community located off New Halls Ferry Rd and Shackelford Rd, offers 159 homesites in a fantastic Florissant neighborhood. Display photos shown.
- Type:
- Other
- Sq.Ft.:
- n/a
- Status:
- Active
- Beds:
- 4
- Baths:
- 3.00
- MLS#:
- 24021499
- Subdivision:
- Koch Park Manors
ADDITIONAL INFORMATION
Pre-Construction. To Be Built Home ready to personalize into your dream home! BASE PRICE and PHOTOS are for 4BR, 2.5BA Ashford Two Story. Pricing will vary depending on interior/exterior selections. This beautiful home opens to a living room and separate formal dining room. The back of the home features an open floorplan with massive kitchen, breakfast room, and large family room. Master suite features large walk in closet and private bath. 3 secondary bedrooms, all with walk in closets! The Ashford includes a 2 car garage, main floor laundry room, soffits & fascia and much more! Personal selections may include center island, extended kitchen plan with peninsula, gas fireplace, window wall or bay windows. Enjoy peace of mind with McBride Homes’ 10 year builders warranty and incredible customer service! This community features 105 total homesites with several cul-de-sac homesites and sits adjacent to Koch Park. Display photos shown.
- Type:
- Other
- Sq.Ft.:
- n/a
- Status:
- Active
- Beds:
- 4
- Baths:
- 3.00
- MLS#:
- 24021382
- Subdivision:
- Riverstone
ADDITIONAL INFORMATION
Pre-Construction. To Be Built Home ready to personalize into your dream home! BASE PRICE and PHOTOS are for 4BR, 2.5BA Sterling Two Story. Pricing will vary depending on various interior/exterior selections. The main floor offers a large living room off the foyer, plus a spacious family room space adjacent to the dining area and kitchen. Upstairs the master suite offers two closets, spacious private bath, plus three additional bedrooms and hall bath. The Sterling includes 2 car garage, main floor laundry, soffits & fascia and much more! Additional floorplan enhancements include an expanded first floor with enlarged kitchen, dining area and laundry room, bay window in dining area, or a luxury master bath. Enjoy McBride Homes’ 10 year builders warranty and incredible customer service! Riverstone community located off New Halls Ferry Rd and Shackelford Rd, offers 159 homesites in a fantastic Florissant neighborhood. Display photos shown.
- Type:
- Other
- Sq.Ft.:
- n/a
- Status:
- Active
- Beds:
- 4
- Baths:
- 3.00
- MLS#:
- 24021371
- Subdivision:
- Riverstone
ADDITIONAL INFORMATION
Pre-Construction. To Be Built Home ready to personalize into your dream home! BASE PRICE and PHOTOS are for 4BR, 2.5BA Royal II Two Story. Pricing will vary depending on interior/exterior selections. This flexible two story home offers plenty of living space! The main floor is great for entertaining, with a kitchen that opens to the breakfast room and family room, plus a formal dining room for additional space. Second floor features the master suite with private bath and 3 secondary bedrooms with hall bath. Additional selections include luxury kitchen or a luxury master bath. The Royal II includes 2 car garage, main floor laundry, and more! Additional personal selections may include bay windows, fireplace, or great room window wall. Enjoy McBride Homes’ 10 year builders warranty and incredible customer service! Riverstone community located off New Halls Ferry Rd and Shackelford Rd, offers 159 homesites in a fantastic Florissant neighborhood. Display photos shown.
- Type:
- Other
- Sq.Ft.:
- n/a
- Status:
- Active
- Beds:
- 3
- Baths:
- 2.00
- MLS#:
- 24021361
- Subdivision:
- Riverstone
ADDITIONAL INFORMATION
Pre-Construction. To Be Built Home ready to personalize into your dream home! BASE PRICE and PHOTOS are for 3BR, 2BA Maple Ranch. Pricing will vary depending on various interior/exterior selections. This beautiful home features a large great room with available vaulted ceilings and gas fireplace. Spacious dining area and open kitchen with optional center island & breakfast bar. The master suite includes a large walk-in closet private bathroom. This floor plan can have 2-3 total bedrooms, with a full hall bath included. Two car garage, main floor laundry room, and much more! Personal selections include bay windows, luxury master bath, and great room extension. Enjoy McBride Homes’ 10 year builders warranty and incredible customer service! Riverstone community located off New Halls Ferry Rd and Shackelford Rd, offers 159 homesites in a fantastic Florissant neighborhood. Display photos shown.
- Type:
- Other
- Sq.Ft.:
- n/a
- Status:
- Active
- Beds:
- 3
- Baths:
- 3.00
- MLS#:
- 24021355
- Subdivision:
- Riverstone
ADDITIONAL INFORMATION
Pre-Construction. To Be Built Home ready to personalize into your dream home! BASE PRICE and PHOTOS are for 3BR, 2.5BA Berwick Two Story. Pricing will vary depending on various interior/exterior selections. This home features an incredible spacious family room, perfect for entertaining! Enjoy the expansive kitchen with lots of cabinetry and available center island. This space opens to a large dining area with access to the backyard, plus you can personalize with bay windows or built in desk. Upstairs you’ll find a large master bedroom with walk-in closet and available luxury master bath, 2 secondary bedrooms, and 2nd floor laundry. The Berwick includes 2 car garage, soffits & fascia and much more! Enjoy McBride Homes’ 10 year builders warranty and incredible customer service! Riverstone community located off New Halls Ferry Rd and Shackelford Rd, offers 159 homesites in a fantastic Florissant neighborhood. Display photos shown.
- Type:
- Other
- Sq.Ft.:
- n/a
- Status:
- Active
- Beds:
- 3
- Baths:
- 2.00
- MLS#:
- 24021347
- Subdivision:
- Riverstone
ADDITIONAL INFORMATION
Pre-Construction. To Be Built Home ready to personalize into your dream home! BASE PRICE and PHOTOS are for 3BR, 2BA Aspen II Ranch. Pricing will vary depending on interior/exterior selections. Your family will love this beautiful open floorplan! The great room leads into the kitchen with center island and walkin pantry, plus spacious adjacent dining area with glass sliding doors leading to a covered patio or deck. The master suite features dual closets and a private master bath. Main floor also features laundry room and coat closet off garage. Lots of large windows for natural light! Available bay windows in dining room or master bedroom, and great room fireplace. The Aspen II includes 2 car garage, soffits & fascia and much more! Enjoy McBride Homes’ 10 year builders warranty and incredible customer service! Riverstone community located off New Halls Ferry Rd and Shackelford Rd, offers 159 homesites in a fantastic Florissant neighborhood. Display photos shown.
$174,000
12 Country Lane Florissant, MO 63033
- Type:
- Single Family
- Sq.Ft.:
- n/a
- Status:
- Active
- Beds:
- 3
- Lot size:
- 0.19 Acres
- Year built:
- 1958
- Baths:
- 2.00
- MLS#:
- 24021037
- Subdivision:
- Robinwood 07
ADDITIONAL INFORMATION
Welcome to an excellent investment opportunity in the heart of Florissant. This 3-bedroom, 2-bathroom home boasts 1,881 sq ft of living space and is loaded with upgrades, making it an attractive prospect for savvy investors. Don't miss out on this fantastic opportunity to add a cash-flowing property to your portfolio. A cozy yet spacious home with a thoughtful layout. Enjoy modern living with recent upgrades, including LVT flooring and a stylish bathroom remodels. The generously sized kitchen is a standout feature, offering ample space for culinary endeavors. One-car Garage and fenced yard. Tenant in Place: The property is currently rented, providing an immediate income stream.
$193,000
4 Rhine Court Florissant, MO 63033
- Type:
- Single Family
- Sq.Ft.:
- n/a
- Status:
- Active
- Beds:
- 3
- Lot size:
- 0.22 Acres
- Year built:
- 1967
- Baths:
- 2.00
- MLS#:
- 24015535
- Subdivision:
- Seven Hills 2
ADDITIONAL INFORMATION
Seller may consider buyer concessions if made in an offer. Welcome home to this charming property with a natural color palette that creates a sense of tranquility throughout. The flexible living spaces provide endless possibilities for your lifestyle needs. Step outside to the backyard and enjoy a peaceful sitting area surrounded by lush landscaping. Fresh interior paint adds a touch of modern elegance to the home. Don't miss the opportunity to make this lovely property yours!
- Type:
- Condo
- Sq.Ft.:
- 1,296
- Status:
- Active
- Beds:
- 2
- Lot size:
- 0.13 Acres
- Year built:
- 1973
- Baths:
- 3.00
- MLS#:
- 24012857
- Subdivision:
- Paddock Lake Condo
ADDITIONAL INFORMATION
IGNORE THE DAYS ON MARKET - This property has been being rehabbed while on market! If you viewed early on, you should really come back!!! This multi-level townhouse condo boasts 2 bedrooms, 1 full bath, and 2 half baths, along with an attached garage. The walk-out basement leads to a tranquil wooded pond area. Additionally, one bedroom features a convenient walk-in closet, and there's a deck for outdoor enjoyment. $7,500 Grant money is available on this listing.
- Type:
- Other
- Sq.Ft.:
- 1,859
- Status:
- Active
- Beds:
- 3
- Lot size:
- 0.38 Acres
- Baths:
- 2.00
- MLS#:
- 23074328
- Subdivision:
- Parker Road Estates
ADDITIONAL INFORMATION
TBB custom home open floor plan, luxury master bath, many great options, some universal design as standards, Courtyard as a standard Oversize 2 car garage.
- Type:
- Other
- Sq.Ft.:
- 1,859
- Status:
- Active
- Beds:
- 3
- Lot size:
- 0.38 Acres
- Baths:
- 2.00
- MLS#:
- 23074324
- Subdivision:
- Parker Road Estates
ADDITIONAL INFORMATION
TBB custom home open floor plan, luxury master bath, many great options, some universal design as standards, Courtyard as a standard Oversize 2 car garage.
- Type:
- Other
- Sq.Ft.:
- 1,859
- Status:
- Active
- Beds:
- 3
- Lot size:
- 0.38 Acres
- Baths:
- 2.00
- MLS#:
- 23074269
- Subdivision:
- Parker Road Estates
ADDITIONAL INFORMATION
TBB custom home open floor plan, luxury master bath, many great options, some universal design as standards, Courtyard as a standard Oversize 2 car garage. Includes Office and bonus space either 4 bedroom or living space
- Type:
- Other
- Sq.Ft.:
- 1,859
- Status:
- Active
- Beds:
- 3
- Lot size:
- 0.38 Acres
- Baths:
- 2.00
- MLS#:
- 23074251
- Subdivision:
- Parker Road Estates
ADDITIONAL INFORMATION
TBB custom home open floor plan, luxury master bath, many great options, some universal design as standards, Courtyard as a standard Oversize 2 car garage. Additional office space.
- Type:
- Other
- Sq.Ft.:
- 1,859
- Status:
- Active
- Beds:
- 3
- Lot size:
- 0.38 Acres
- Baths:
- 2.00
- MLS#:
- 23074206
- Subdivision:
- Parker Road Estates
ADDITIONAL INFORMATION
TBB custom home open floor plan, luxury master bath, many great options, some universal design as standards, Courtyard as a standard Oversize 2 car garage.Bonus office
- Type:
- Other
- Sq.Ft.:
- 1,859
- Status:
- Active
- Beds:
- 3
- Lot size:
- 0.38 Acres
- Baths:
- 2.00
- MLS#:
- 23074162
- Subdivision:
- Parker Road Estates
ADDITIONAL INFORMATION
TBB custom home open floor plan, luxury master bath, many great options, some universal design as standards, Courtyard as a standard Oversize 2 car garage. Includes Office and bonus space either 4 bedroom or living space.
- Type:
- Single Family
- Sq.Ft.:
- n/a
- Status:
- Active
- Beds:
- 3
- Lot size:
- 0.21 Acres
- Year built:
- 1985
- Baths:
- 2.00
- MLS#:
- 23023996
- Subdivision:
- Parc Argonne Forest Third Add
ADDITIONAL INFORMATION
Welcome home to this move-in ready Parc Argonne beauty with curb appeal, room for storage and several recent upgrades. Newer laminate flooring throughout the large freshly painted living room and separate dining room. The eat-in kitchen features granite countertops, lots of counter space and a large pantry. Enjoy the gentle breeze on the enclosed back porch while overlooking the level, fenced-in back yard. The separate outdoor patio area is perfect for your next backyard BBQ. Two of the generously sized bedrooms on the main level feature walk-in closets. On your way to the 2-car garage, you'll find a large mud room with additional storage space. There’s plenty of room for family fun, relaxing movie nights and game days in the lower level’s finished area. This home is perfect for entertaining guests or creating a peaceful nest. This home is being sold-as is, with the seller to do no repairs. Occupancy has already passed.

Listings courtesy of MARIS as distributed by MLS GRID. Based on information submitted to the MLS GRID as of {{last updated}}. All data is obtained from various sources and may not have been verified by broker or MLS GRID. Supplied Open House Information is subject to change without notice. All information should be independently reviewed and verified for accuracy. Properties may or may not be listed by the office/agent presenting the information. Properties displayed may be listed or sold by various participants in the MLS. The Digital Millennium Copyright Act of 1998, 17 U.S.C. § 512 (the “DMCA”) provides recourse for copyright owners who believe that material appearing on the Internet infringes their rights under U.S. copyright law. If you believe in good faith that any content or material made available in connection with our website or services infringes your copyright, you (or your agent) may send us a notice requesting that the content or material be removed, or access to it blocked. Notices must be sent in writing by email to [email protected]. The DMCA requires that your notice of alleged copyright infringement include the following information: (1) description of the copyrighted work that is the subject of claimed infringement; (2) description of the alleged infringing content and information sufficient to permit us to locate the content; (3) contact information for you, including your address, telephone number and email address; (4) a statement by you that you have a good faith belief that the content in the manner complained of is not authorized by the copyright owner, or its agent, or by the operation of any law; (5) a statement by you, signed under penalty of perjury, that the information in the notification is accurate and that you have the authority to enforce the copyrights that are claimed to be infringed; and (6) a physical or electronic signature of the copyright owner or a person authorized to act on the copyright owner’s behalf. Failure to include all of the above information may result in the delay of the processing of your complaint.
Florissant Real Estate
The median home value in Florissant, MO is $188,000. This is lower than the county median home value of $248,000. The national median home value is $338,100. The average price of homes sold in Florissant, MO is $188,000. Approximately 60.07% of Florissant homes are owned, compared to 30.82% rented, while 9.11% are vacant. Florissant real estate listings include condos, townhomes, and single family homes for sale. Commercial properties are also available. If you see a property you’re interested in, contact a Florissant real estate agent to arrange a tour today!
Florissant, Missouri has a population of 52,382. Florissant is less family-centric than the surrounding county with 25.85% of the households containing married families with children. The county average for households married with children is 29.08%.
The median household income in Florissant, Missouri is $58,516. The median household income for the surrounding county is $72,562 compared to the national median of $69,021. The median age of people living in Florissant is 37.5 years.
Florissant Weather
The average high temperature in July is 88.6 degrees, with an average low temperature in January of 22.7 degrees. The average rainfall is approximately 41.8 inches per year, with 13.2 inches of snow per year.







