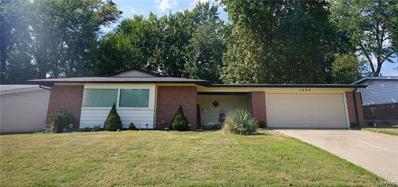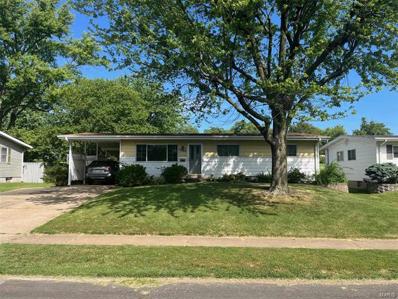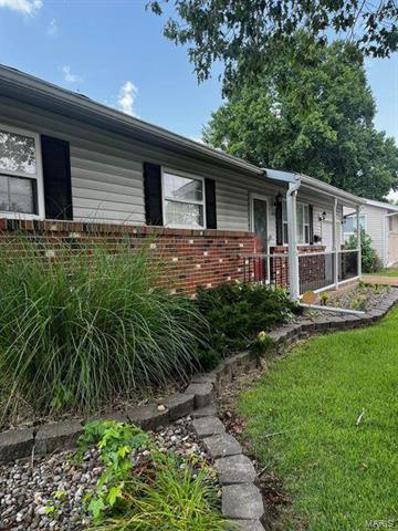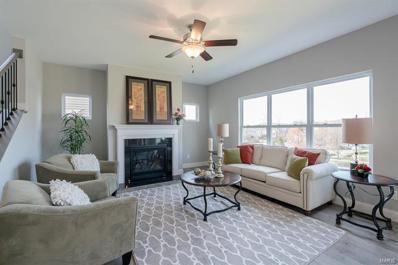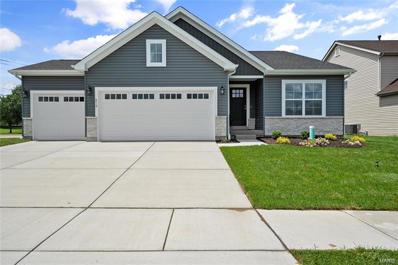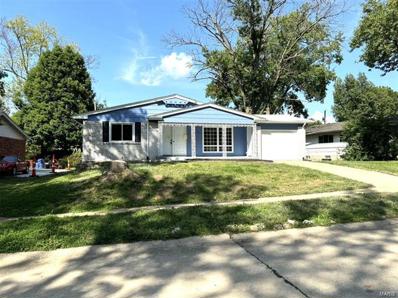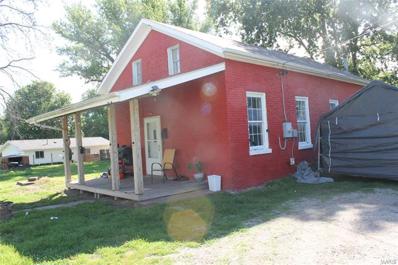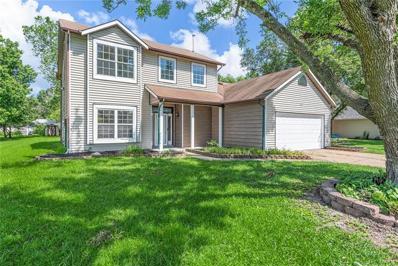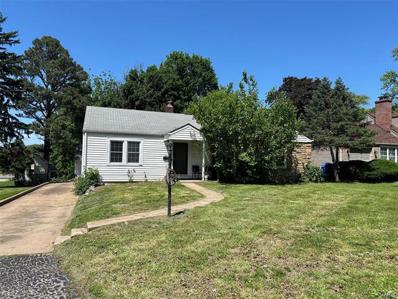Florissant MO Homes for Sale
- Type:
- Single Family
- Sq.Ft.:
- 1,428
- Status:
- Active
- Beds:
- 3
- Lot size:
- 0.36 Acres
- Year built:
- 1986
- Baths:
- 3.00
- MLS#:
- 98609
- Subdivision:
- Unknown
ADDITIONAL INFORMATION
What a gem. this all brick ranch home sits on a beautiful treed spacious lot on a cul-de-sac. Wonderful curb appeal and a patio to enjoy your backyard which does not have a home in direct site. Wildlife is often seen in this beautiful backyard. This 3 bedroom, 3 bath home features a center brick fireplace which is the show stopper. The living room opens to the eat-in kitchen which has appliances and plenty of cabinets. Off the kitchen is laundry room which is a bonus. The full partially finished basement rounds out this awesome home. Seller is willing to leave some furniture. This one wont last long.
- Type:
- Single Family
- Sq.Ft.:
- 1,476
- Status:
- Active
- Beds:
- 4
- Lot size:
- 0.21 Acres
- Baths:
- 2.00
- MLS#:
- 24055156
- Subdivision:
- Paddock Hills 12
ADDITIONAL INFORMATION
LOVELY HOME AWAITS YOU! Looking for a home that accommodates large furnishings? You’ve found the perfect place! Delightful open floor plan features 4 bedrooms 2 full baths a wonderful family room with beautiful flooring, spacious kitchen equipped with ample cabinetry, and stainless-steel appliances. The partially finished basement is ideal for entertaining during the upcoming holidays. Need an extra room for sleeping, exercising, or a home office? No problem—this home has it and more. It also boasts a large backyard, and a patio where you can entertain and relax. Schedule your tour soon!
- Type:
- Other
- Sq.Ft.:
- n/a
- Status:
- Active
- Beds:
- 3
- Baths:
- 2.00
- MLS#:
- 24056542
- Subdivision:
- Riverstone
ADDITIONAL INFORMATION
New McBride Homes Maple ranch-style 3BR, 2BA will be ready early Winter! Enjoy an open floorplan, vaulted ceilings, spacious living area w/ceiling fan, 6ft windows & wood laminate flooring in the main area. In the kitchen enjoy level 4 painted white 42” tall cabinets, lg center square island w/breakfast bar, quartz countertops, & stainless steel GE appliances. Indulge in the lg master suite w/walkin closet, private bath w/double sink vanity, linen closet, & 5ft walk-in shower. 2 additional bedrooms w/ceiling fan prewires, 6 panel white interior doors, 2nd full bath & main flr laundry complete the main level. Additional upgrades include lighting/plumbing fixtures, & coachlights at the garage. LL also includes a ¾ bath rough-in for future finish. Riverstone offers plenty of local restaurants & shopping, plus there are several nearby golf courses & parks w/ amenities. Enjoy peace of mind with McBride Homes’ 10 year builders warranty & incredible customer service! Similar photos shown.
- Type:
- Single Family
- Sq.Ft.:
- n/a
- Status:
- Active
- Beds:
- 4
- Lot size:
- 0.27 Acres
- Year built:
- 1988
- Baths:
- 4.00
- MLS#:
- 24055789
- Subdivision:
- Villages At Barrington Downs Sec H
ADDITIONAL INFORMATION
The one you've been waiting for. This newly updated two story is bosting 4 Beds and 3.5 baths. Enjoy entertaining on the deck or in the dining room. Plenty of space for living or a home office. The kitchen is updated and ready for your "Chef." Enjoy a small breakfast at the bar or the breakfast room. Warm up in the family room next to the wood burning fire place. Once the day is done you can relax in the primary suite with whirlpool tub and large primary bedroom. This house is also ready for you to take the basement to the next level. The bathroom in the lover level is already finished so just add as many bedrooms or living spaces that you might want. The large backyard of this home is set for family time with washers or bags games. Just can't say enough good stuff about this home. Please come check it out today and see if its a fit for you.
- Type:
- Single Family
- Sq.Ft.:
- 1,656
- Status:
- Active
- Beds:
- 3
- Lot size:
- 0.22 Acres
- Year built:
- 1982
- Baths:
- 4.00
- MLS#:
- 24043728
- Subdivision:
- Afshari Estates 13a
ADDITIONAL INFORMATION
RECENT PROPERTY IMPROVEMENTS! Feast your eyes on this newly remodeled 2-Story! 1,656 sq. ft., finished basement, 4 bathroom with open floor plan located in Florissant. SELLER INSTALLED (12/26):NEW BACKYARD FENCE, NEW ADT SECURITY SYSTEM (TRANSFERABLE), BACK YARD TREES TRIMMED & NEW LEAF GUARD SYSTEM INSTALLED. UPDATES (EXTERIOR): Decks added (front & back), newly landscaped, new retainer wall, new vinyl siding, 2-car garage, new roof, freshly painted, new windows, and more! (INTERIOR): New flooring, newly redesigned kitchen, new appliances, new cabinets, newly added main floor bath, new deck, modern lighting, fireplace, updated electrical system. 2ND FLOOR: 3 bed rooms, full bathroom, MASTER BED w/full bath, deck on 2nd floor, finished walk-out basement, new electrical and more! The COSTLY items have been completed. Buyer's major repairs, will be the least of your concerns. Enjoying your new home will be only be top of mind. ; -) This property is a hidden gem, and move-in ready!
- Type:
- Single Family
- Sq.Ft.:
- 850
- Status:
- Active
- Beds:
- 2
- Lot size:
- 0.17 Acres
- Year built:
- 1947
- Baths:
- 1.00
- MLS#:
- 24055203
- Subdivision:
- Lindsay Hurst Lt 7 Resub
ADDITIONAL INFORMATION
ONE LEVEL LIVING! Welcome to your new home in the charming community of Florissant! This delightful two-bedroom, one-bathroom home offers the perfect blend of comfort & practicality. As you step inside, you'll be greeted by a spacious living area filled with natural light with open-concept living & dining with fresh paint and new LVP flooring throughout. Both bedrooms are generously sized & offer plenty of closet space, ensuring you have room for all your essentials. The full bathroom is tastefully updated with contemporary fixtures & finishes. Enjoy a private backyard, attached carport & NEW water heater for your convenience. Located in a friendly neighborhood with easy access to local amenities, parks, and schools, this home is perfect for those seeking a serene yet convenient lifestyle. Don’t miss the opportunity to make this house your new home—schedule a visit today! MUST SEE! **THIS HOME QUALIFIES FOR DOWN PAYMENT ASSISTANCE THROUGH STL COUNTY! Ask agent! Passing occupancy!
- Type:
- Single Family
- Sq.Ft.:
- n/a
- Status:
- Active
- Beds:
- 3
- Lot size:
- 0.2 Acres
- Year built:
- 1977
- Baths:
- 2.00
- MLS#:
- 24051838
- Subdivision:
- Parc Argonne Forest 4
ADDITIONAL INFORMATION
WELCOME HOME! This wonderfully maintained 3-bedroom, 2-bath, 2-car garage corner lot beauty offers the perfect blend of comfort and style. Inside, you'll find a cozy family room featuring a wood-burning fireplace, newer carpet, and a vaulted ceiling. The modern kitchen boasts custom cabinetry, a pantry, a newly installed dishwasher, a newer cooktop, a newer built-in mocrowave, and a center island. Hardwood flooring graces the living room, breakfast area, and hallways. With a full basement for ample storage and a spacious fenced backyard, this home is ideal for entertaining and relaxing. Enjoy the convenience of nearby schools, parks, and shopping centers. A passing occupancy inspection will be provided. Don't miss this opportunity to make this your dream home!
- Type:
- Single Family
- Sq.Ft.:
- n/a
- Status:
- Active
- Beds:
- 3
- Lot size:
- 0.17 Acres
- Year built:
- 1962
- Baths:
- 1.00
- MLS#:
- 24048777
- Subdivision:
- Flamingo Park 7
ADDITIONAL INFORMATION
- Type:
- Single Family
- Sq.Ft.:
- n/a
- Status:
- Active
- Beds:
- 4
- Lot size:
- 0.26 Acres
- Year built:
- 1967
- Baths:
- 3.00
- MLS#:
- 24052947
- Subdivision:
- Paddock Forest 2
ADDITIONAL INFORMATION
(Seller will finance via Contract for Deed - Owner Occupant only.) 4 levels of living space; 4 bedrooms, 2.5 bathrooms, a finished basement. Architectural features include 12 foot ceiling in the entry foyer and formal living room, elegant curved staircase new mansard style roof, new furnace and ac, new water heater, new carpet and flooring.. Newly painted throughout, wood floors that have layers of polyurethane and glow, dramatic winding staircase to the upper floor with lighted alcove midway, , formal dining room off kitchen, 4 bedrooms upstairs, wood burning fireplace, office area, two car rear entry garage, plus sun room.
- Type:
- Single Family
- Sq.Ft.:
- n/a
- Status:
- Active
- Beds:
- 4
- Lot size:
- 0.18 Acres
- Year built:
- 1964
- Baths:
- 2.00
- MLS#:
- 24051909
- Subdivision:
- Nelda Park 3
ADDITIONAL INFORMATION
This beautiful home has 3 bedrooms 2 full bathrooms and 1 half bath, finished basement with another sleeping area in the basement. Open eat-in kitchen with a living room and separate family room with fireplace and much much more.
- Type:
- Other
- Sq.Ft.:
- 3,002
- Status:
- Active
- Beds:
- 5
- Baths:
- 4.00
- MLS#:
- 24051207
- Subdivision:
- Brookfield Chase Subdivision
ADDITIONAL INFORMATION
Come, see this brand new construction TBB home that’s ready for you to add your finishing touches. This builder has done multiple homes in the area. This two story home has a three car garage and a finished basement, with a leveled yard ready for you and your family to enjoy. Your new home is close to schools and public transportation. It sits on a quiet cul-de-sac. Walking in, you will feel amazed with its beautiful and spacious entryway. You will have an open floor plan that features an eat in kitchen and entertainment area. The master bedroom has an on suite, standalone tub, and separate shower. The finished basement has a family room, bedroom with egress window, full bathroom, and a media/game room. There are multiple lots available. But don’t wait too long, they are going fast!!
- Type:
- Other
- Sq.Ft.:
- 2,405
- Status:
- Active
- Beds:
- 4
- Baths:
- 3.00
- MLS#:
- 24051206
- Subdivision:
- Brookfield Chase Subdivision
ADDITIONAL INFORMATION
Come, see this brand new construction spec home that’s ready for you to add your finishing touches. This builder has done multiple homes in the area. This ranch home has a three car garage and a finished basement, with a leveled yard ready for you and your family to enjoy. Your new home is close to schools and public transportation. It sits on a quiet cul-de-sac. Walking in, you will feel amazed with its beautiful and spacious entryway. The second and third bedrooms are in the front of the house. As you continue to the back, you will have an open floor plan that features an eat in kitchen and entertainment area. The master bedroom can be found in the back of the house with an on suite, standalone tub, and separate shower. The finished basement has a family room, bedroom with egress window, full bathroom, and a media/game room. There are multiple lots available. But don’t wait too long, they are going fast!!
- Type:
- Single Family
- Sq.Ft.:
- 3,544
- Status:
- Active
- Beds:
- 3
- Lot size:
- 0.25 Acres
- Year built:
- 2017
- Baths:
- 3.00
- MLS#:
- 24048881
- Subdivision:
- Misty Hollow
ADDITIONAL INFORMATION
Welcome to your DREAM home! This STUNNING 6 y/o home has 3 bedrooms and 3 baths.The LIVING ROOM / GREAT ROOM has vaulted ceilings and it has a EAT IN KITCHEN . Off the kitchen you have LARGE DECK with a nice view. The MAIN floor is surrounded with CEILING FANS in the rooms. The basement is a WALKOUT and has additional SLEEPING area and OFFICE space. There is a THEATRE room also for COZY nights with the family. 25 yr water resistant flooring with additional underlayment( Pergo Gold)Theatre room with RECESS lighting( DIMMABLE) AND THEATRE carpet. Tifany ceiling fan in addition to ceiling fans throughout the basement Water resistant flooring in the basement bathroom with 5 ft WALK IN shower. FINISHED 2 CAR garage with race dec flooring, ceiling and wall recess lighting with battery back up garage door opener.
- Type:
- Single Family
- Sq.Ft.:
- 1,371
- Status:
- Active
- Beds:
- 3
- Lot size:
- 0.19 Acres
- Year built:
- 1963
- Baths:
- 2.00
- MLS#:
- 24048667
- Subdivision:
- Paddock Meadows 6
ADDITIONAL INFORMATION
Back on the market due to the buyer’s inability to secure financing. Welcome to your newly renovated sanctuary! This exquisite 3-bedroom, 2-bathroom home features beautifully refinished hardwood floors and luxurious vinyl plank flooring throughout. Delight in the convenience of brand-new stainless steel appliances, paired with elegant cabinetry and granite countertops. Modern light fixtures add a contemporary touch to every room. Experience luxury in meticulously renovated bathrooms designed with your comfort in mind. The partially finished basement offers a versatile space, perfect for a recreation room or additional sleeping area, providing endless opportunities for family entertainment. Freshly painted throughout, this home is ready to welcome you with open arms. Embrace the blend of comfort and style in your future haven.
- Type:
- Single Family
- Sq.Ft.:
- 1,405
- Status:
- Active
- Beds:
- 4
- Lot size:
- 0.25 Acres
- Year built:
- 1964
- Baths:
- 2.00
- MLS#:
- 24048824
- Subdivision:
- Wedgwood 4
ADDITIONAL INFORMATION
Back on the market.Great investment property and owner occupy, 4 bedrooms , 2 bathrooms, fenced large level back ,hardwood floor through out the house, all window is insulate double pane window, circuibricker is newer, new blinds , HVAC, Pluming are newer, move in ready , will pass occupancy permit inspection .
- Type:
- Single Family
- Sq.Ft.:
- 2,895
- Status:
- Active
- Beds:
- 3
- Lot size:
- 0.09 Acres
- Year built:
- 2002
- Baths:
- 3.00
- MLS#:
- 24041386
- Subdivision:
- Robbins Mill Estates
ADDITIONAL INFORMATION
This 1.5 Story attached Villa, has so much to offer. Home features include three bedrooms with two full baths, and 1/2 bath on main level. Large family room with tall ceilings, open floor plan, with wood floors. Separate dining room leading to wood decking, a beautiful view, level backyard. Kitchen with stainless steel appliances to stay, new vinyl flooring just added. Main floor laundry. Master bedroom on main level, walk in closet, his/her sinks, shower with sit down seat. Additional bedrooms upstairs both with walk in closets/ceiling fans. Loft area with wood flooring and additional sitting room space. Walkout basement is finished, exit to covered patio, a bonus room large in size. Entertaining area, wet bar, for guests/gatherings. So much to offer, just waiting for you!
$340,037
255 Noser Drive Florissant, MO 63031
- Type:
- Other
- Sq.Ft.:
- n/a
- Status:
- Active
- Beds:
- 3
- Baths:
- 2.00
- MLS#:
- 24042098
- Subdivision:
- Koch Park Manors
ADDITIONAL INFORMATION
McBride Homes’ Aspen II 3BR, 2BA ranch-style home ready this winter! Farmhouse style exterior! Enjoy an open floorplan w/vaulted ceilings, 6ft windows, & beautiful wood laminate flooring in main living areas. The kitchen has a large island w/ breakfast bar, level 4 painted white 42” cabinets, quartz countertops, stainless steel GE appliances, & large walkin pantry. The dining area has a sliding glass door that leads to a covered future patio area w/ceiling fan prewire. The master suite has a large window, dual closets, & private master bath w/double sinks & walk-in shower. Other extras include main floor laundry, ¾ bath rough in at lower level, upgraded matte black lighting & plumbing fixtures, two panel interior doors, plus coachlights at extended garage. This community features 105 total homesites with several cul-de-sac homesites and sits adjacent to Koch Park. Enjoy peace of mind with McBride Homes’ 10 year builders warranty & incredible customer service! Similar photos shown.
- Type:
- Condo
- Sq.Ft.:
- 1,044
- Status:
- Active
- Beds:
- 2
- Lot size:
- 0.08 Acres
- Year built:
- 1986
- Baths:
- 2.00
- MLS#:
- 24040783
- Subdivision:
- River Oaks Estates Two Condo
ADDITIONAL INFORMATION
This 2 bedroom 2 bath condo in Florissant is close to all amenities. Features 1 covered parking space and 1 uncovered. Property is selling in AS IS condition. Seller to do NO inspections or repairs. Property is agent owned.
- Type:
- Single Family
- Sq.Ft.:
- n/a
- Status:
- Active
- Beds:
- 3
- Lot size:
- 0.17 Acres
- Year built:
- 1965
- Baths:
- 2.00
- MLS#:
- 24039516
- Subdivision:
- Mullanphy Gardens
ADDITIONAL INFORMATION
Welcome to an excellent investment opportunity in the heart of Florissant. This 3-bedroom, 2 -full bathrooms, with 1,188 sq ft of living space. Don't miss out on this fantastic opportunity to add a cash-flowing property to your portfolio. A cozy yet spacious home with a thoughtful layout. Enjoy modern living with recent upgrades. The generously sized eat-in kitchen is a standout feature, offering ample space for culinary endeavors. Tenant in Place: The property is currently rented, providing an immediate income stream.
- Type:
- Single Family
- Sq.Ft.:
- 1,168
- Status:
- Active
- Beds:
- 3
- Lot size:
- 0.18 Acres
- Year built:
- 1963
- Baths:
- 2.00
- MLS#:
- 24039219
- Subdivision:
- Mullanphy Garden
ADDITIONAL INFORMATION
Welcome to an excellent investment opportunity in the heart of Florissant. This 3-bedroom, 2 -full bathrooms, with 1,168 sq ft of living space, making it an attractive prospect for savvy investors. Don't miss out on this fantastic opportunity to add a cash-flowing property to your portfolio. A cozy yet spacious home with a thoughtful layout. Enjoy modern living with recent upgrades. The generously sized eat-in kitchen is a standout feature, offering ample space for culinary endeavors. 1-car garage and fenced yard. Tenant in Place: The property is currently rented, providing an immediate income stream.
- Type:
- Single Family
- Sq.Ft.:
- n/a
- Status:
- Active
- Beds:
- 1
- Lot size:
- 0.83 Acres
- Year built:
- 1897
- Baths:
- 1.00
- MLS#:
- 24037584
- Subdivision:
- St Ferdinand Common Fields
ADDITIONAL INFORMATION
Cute bungalow home on almost an acre in St. Louis County! Purchase as an investment or convert to commercial zoning and get creative! This rare find is perfect for a new investor or veteran. This property is an excellent opportunity to rent the home, move in for a private residence or develop the land for your own plans. This property offers 209' of frontage on Shackelford, a large level lot and has tons of potential for residential, multi family or commercial development! Come see today with accepted contract.
- Type:
- Single Family
- Sq.Ft.:
- 1,416
- Status:
- Active
- Beds:
- 3
- Lot size:
- 0.22 Acres
- Year built:
- 1970
- Baths:
- 3.00
- MLS#:
- 24035931
- Subdivision:
- Village Of Three Parks
ADDITIONAL INFORMATION
$289,900
201 Brower Lane Florissant, MO 63031
- Type:
- Single Family
- Sq.Ft.:
- n/a
- Status:
- Active
- Beds:
- 3
- Year built:
- 1996
- Baths:
- 3.00
- MLS#:
- 24034916
- Subdivision:
- Cades Cove
ADDITIONAL INFORMATION
Don't miss out on this newly updated home! As you walk in you will notice all the natural light flowing through. Beautiful laminate floors throughout the entire home. In the kitchen on top of the new granite countertops you will notice new appliances. Brand new lighting throughout the home. The large master bedroom with an updated master bathroom. Upstairs is a wonderful sitting loft right outside the nice size spare bedrooms. You will have a large backyard to relax.
- Type:
- Condo
- Sq.Ft.:
- n/a
- Status:
- Active
- Beds:
- 2
- Lot size:
- 0.06 Acres
- Year built:
- 1986
- Baths:
- 1.00
- MLS#:
- 24033305
- Subdivision:
- River Oaks Estates Two Condo
ADDITIONAL INFORMATION
ATTENTION ALL INVESTORS!!! On a deadline to spend some 1031 exchange money? No problem! Don't miss out on this incredible opportunity to earn passive income with double-digit returns! This charming 2 bedroom, 1 bath condo in the oh so popular Riverwood Estates Condominiums is priced to sell! Unit is well-maintained, move-in-ready and is just waiting for its' new owner! Boasting vaulted ceilings, open concept floor plan, IN-UNIT stackable laundry, sun-filled living room, luxury vinyl plank flooring, nice sized covered deck, newer HVAC, newer water heater and contemporary lighting. 2 assigned parking spaces included and complex has a clubhouse, pool, tennis courts and lake access. Affordable HOA fees make this an excellent option for affordable living in North County. Also can be perfect for a 1ST TIME HOMEBUYER as well. Minutes away from James Eagan Florissant Civic Center, Florissant Golf Club, shopping, restaurants and more! Make 4204 Inlet Isle Drive your HOME today!
$144,000
21 Jean Drive Florissant, MO 63031
- Type:
- Single Family
- Sq.Ft.:
- n/a
- Status:
- Active
- Beds:
- 3
- Lot size:
- 0.39 Acres
- Year built:
- 1940
- Baths:
- 1.00
- MLS#:
- 24029178
- Subdivision:
- Gittemeiers Add To Florissant
ADDITIONAL INFORMATION
ATTENTION INVESTORS!! 3 bedroom 1 bath ranch offered for sale with tenant in place. Great Stl County location close to highways, good schools, shopping and dining. This home is under professional management with lease and rent ledger available. Start earning income from day one with this turn key investment property!
Andrea D. Conner, License 2016011228, Xome Inc., License 2013013753, [email protected], 844-400-XOME (9663), 750 Highway 121 Bypass, Suite 100, Lewisville, Texas 75067

The information on this Internet site is provided in part by the Internet Data Exchange (IDX) program of the West Central Association of Realtors. The IDX logo indicates listings of other real estate firms that are identified in the detailed listing information. This display is provided by Xome Inc. The information being provided is for consumers' personal, non-commercial use and may not be used for any purpose other than to identify prospective properties consumers may be interested in purchasing. Copyright © 2025 West Central Association of Realtors. All rights reserved
<

Listings courtesy of MARIS as distributed by MLS GRID. Based on information submitted to the MLS GRID as of {{last updated}}. All data is obtained from various sources and may not have been verified by broker or MLS GRID. Supplied Open House Information is subject to change without notice. All information should be independently reviewed and verified for accuracy. Properties may or may not be listed by the office/agent presenting the information. Properties displayed may be listed or sold by various participants in the MLS. The Digital Millennium Copyright Act of 1998, 17 U.S.C. § 512 (the “DMCA”) provides recourse for copyright owners who believe that material appearing on the Internet infringes their rights under U.S. copyright law. If you believe in good faith that any content or material made available in connection with our website or services infringes your copyright, you (or your agent) may send us a notice requesting that the content or material be removed, or access to it blocked. Notices must be sent in writing by email to [email protected]. The DMCA requires that your notice of alleged copyright infringement include the following information: (1) description of the copyrighted work that is the subject of claimed infringement; (2) description of the alleged infringing content and information sufficient to permit us to locate the content; (3) contact information for you, including your address, telephone number and email address; (4) a statement by you that you have a good faith belief that the content in the manner complained of is not authorized by the copyright owner, or its agent, or by the operation of any law; (5) a statement by you, signed under penalty of perjury, that the information in the notification is accurate and that you have the authority to enforce the copyrights that are claimed to be infringed; and (6) a physical or electronic signature of the copyright owner or a person authorized to act on the copyright owner’s behalf. Failure to include all of the above information may result in the delay of the processing of your complaint.
Florissant Real Estate
The median home value in Florissant, MO is $185,000. This is lower than the county median home value of $248,000. The national median home value is $338,100. The average price of homes sold in Florissant, MO is $185,000. Approximately 60.07% of Florissant homes are owned, compared to 30.82% rented, while 9.11% are vacant. Florissant real estate listings include condos, townhomes, and single family homes for sale. Commercial properties are also available. If you see a property you’re interested in, contact a Florissant real estate agent to arrange a tour today!
Florissant, Missouri has a population of 52,382. Florissant is less family-centric than the surrounding county with 25.85% of the households containing married families with children. The county average for households married with children is 29.08%.
The median household income in Florissant, Missouri is $58,516. The median household income for the surrounding county is $72,562 compared to the national median of $69,021. The median age of people living in Florissant is 37.5 years.
Florissant Weather
The average high temperature in July is 88.6 degrees, with an average low temperature in January of 22.7 degrees. The average rainfall is approximately 41.8 inches per year, with 13.2 inches of snow per year.

