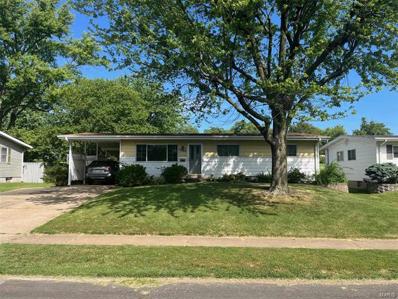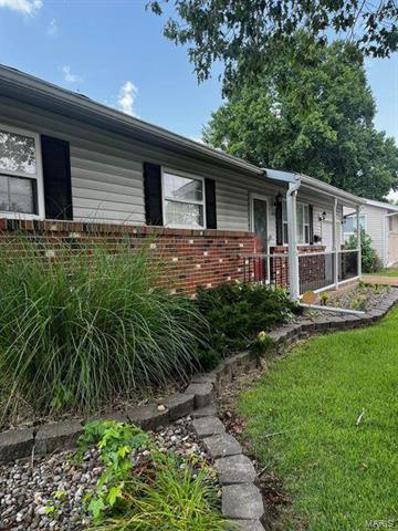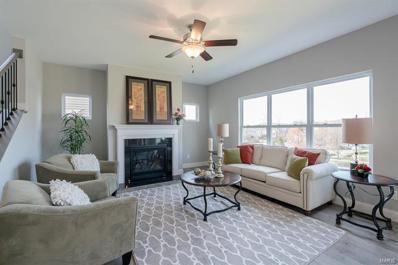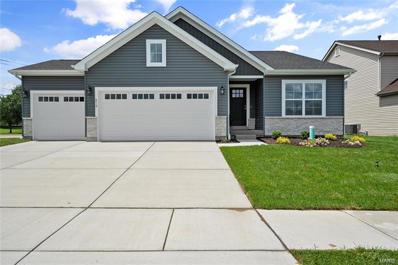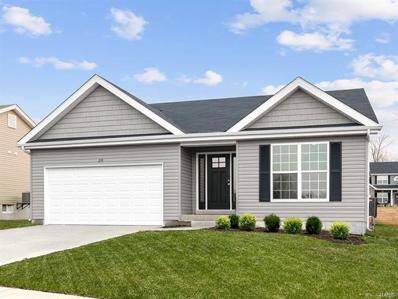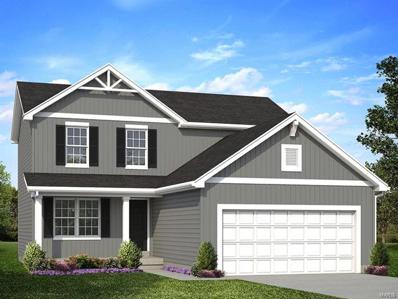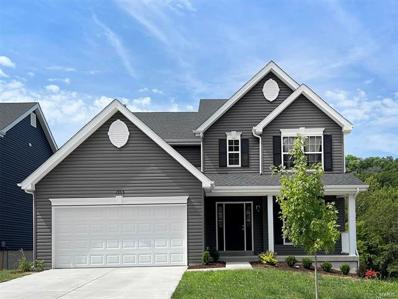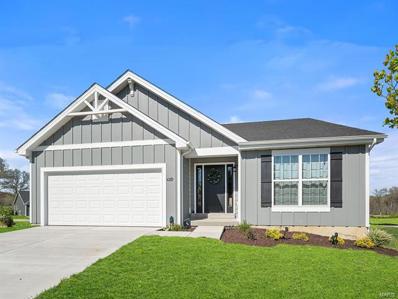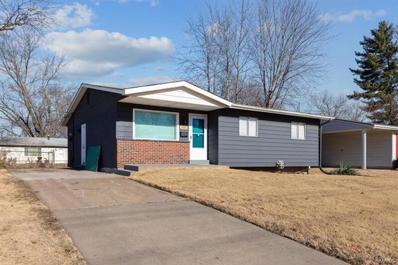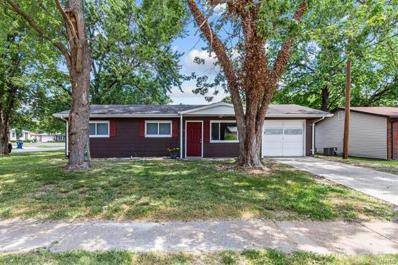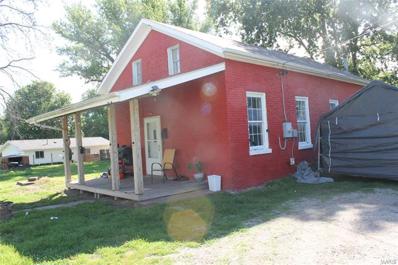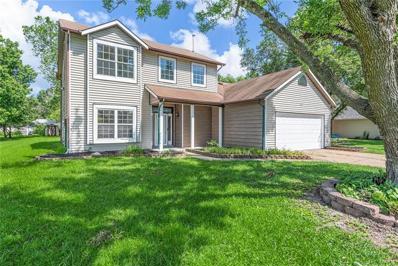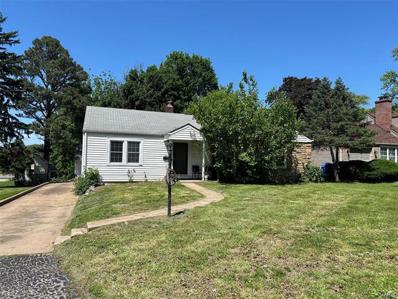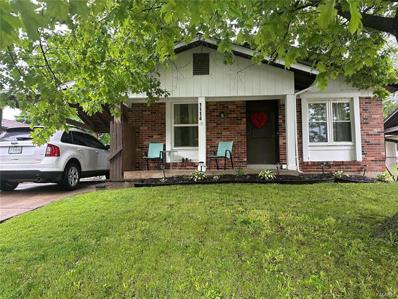Florissant MO Homes for Sale
- Type:
- Single Family
- Sq.Ft.:
- n/a
- Status:
- Active
- Beds:
- 3
- Lot size:
- 0.17 Acres
- Year built:
- 1962
- Baths:
- 1.00
- MLS#:
- 24048777
- Subdivision:
- Flamingo Park 7
ADDITIONAL INFORMATION
- Type:
- Single Family
- Sq.Ft.:
- n/a
- Status:
- Active
- Beds:
- 4
- Lot size:
- 0.18 Acres
- Year built:
- 1964
- Baths:
- 2.00
- MLS#:
- 24051909
- Subdivision:
- Nelda Park 3
ADDITIONAL INFORMATION
This beautiful home has 3 bedrooms 2 full bathrooms and 1 half bath, finished basement with another sleeping area in the basement. Open eat-in kitchen with a living room and separate family room with fireplace and much much more.
- Type:
- Other
- Sq.Ft.:
- 3,002
- Status:
- Active
- Beds:
- 5
- Baths:
- 4.00
- MLS#:
- 24051207
- Subdivision:
- Brookfield Chase Subdivision
ADDITIONAL INFORMATION
Come, see this brand new construction TBB home that’s ready for you to add your finishing touches. This builder has done multiple homes in the area. This two story home has a three car garage and a finished basement, with a leveled yard ready for you and your family to enjoy. Your new home is close to schools and public transportation. It sits on a quiet cul-de-sac. Walking in, you will feel amazed with its beautiful and spacious entryway. You will have an open floor plan that features an eat in kitchen and entertainment area. The master bedroom has an on suite, standalone tub, and separate shower. The finished basement has a family room, bedroom with egress window, full bathroom, and a media/game room. There are multiple lots available. But don’t wait too long, they are going fast!!
- Type:
- Other
- Sq.Ft.:
- 2,405
- Status:
- Active
- Beds:
- 4
- Baths:
- 3.00
- MLS#:
- 24051206
- Subdivision:
- Brookfield Chase Subdivision
ADDITIONAL INFORMATION
Come, see this brand new construction spec home that’s ready for you to add your finishing touches. This builder has done multiple homes in the area. This ranch home has a three car garage and a finished basement, with a leveled yard ready for you and your family to enjoy. Your new home is close to schools and public transportation. It sits on a quiet cul-de-sac. Walking in, you will feel amazed with its beautiful and spacious entryway. The second and third bedrooms are in the front of the house. As you continue to the back, you will have an open floor plan that features an eat in kitchen and entertainment area. The master bedroom can be found in the back of the house with an on suite, standalone tub, and separate shower. The finished basement has a family room, bedroom with egress window, full bathroom, and a media/game room. There are multiple lots available. But don’t wait too long, they are going fast!!
- Type:
- Other
- Sq.Ft.:
- n/a
- Status:
- Active
- Beds:
- 3
- Baths:
- 2.00
- MLS#:
- 24049148
- Subdivision:
- Koch Park 99
ADDITIONAL INFORMATION
New McBride Homes Aspen ranch-style, 3BR, 2BA and will be ready in Winter! Partial walkout homesite! Enjoy vaulted ceilings, 6ft windows & wood laminate flooring in main living area. The kitchen features Benton sarsaparilla 42” tall kitchen cabinetry, quartz countertops, peninsula w/ breakfast bar for additional seating, & stainless steel GE appliances. The master suite has a ceiling fan, walkin closet, private master bath w/a double sink vanity & 5’ walkin shower. Two more bedrooms w/ceiling fan prewires, a full bath, & mainfloor laundry add convenience. Other features include ungraded lighting & plumbing fixtures, coachlights at the garage, white two panel doors & LL features ¾ bath rough in for future finish. Koch Park has 105 homesites, including several cul-de-sacs, adjacent to Koch Park. It offers easy access to Hwy 270/370 & is in the Hazelwood School District. Enjoy peace of mind with McBride Homes’ 10 year builders warranty & incredible customer service! Similar photos shown.
$353,235
204 Noser Drive Florissant, MO 63031
- Type:
- Other
- Sq.Ft.:
- n/a
- Status:
- Active
- Beds:
- 3
- Baths:
- 3.00
- MLS#:
- 24049136
- Subdivision:
- Koch Park 84
ADDITIONAL INFORMATION
New McBride Home the Berwick, 2-story home w/3 BR, 2.5 BA, ready this Winter! Walkout homesite! This home is perfect for entertaining, featuring wood laminate flooring, 6’ windows, a stylish kitchen w/quartz countertops, stainless steel GE appliances, 42” white cabinetry centered around a large island breakfast bar. It also includes a spacious breakfast rm w/a sliding glass door to the backyard & a large living rm. Upstairs the master suite has a walkin closet, private bath w/double sinks, linen closet, & 5ft walkin shower. Two more bedrooms, a full bath, & second-floor laundry add convenience. Other features include white two-panel interior doors, a powder rm, upgraded lighting & plumbing fixtures, & more! Koch Park features 105 homesites, including several cul-de-sacs, adjacent to Koch Park. It offers easy access to Hwy 270/370 & is in the Hazelwood School District. Enjoy peace of mind with McBride Homes’ 10 year builders warranty & incredible customer service! Similar photos shown.
- Type:
- Other
- Sq.Ft.:
- n/a
- Status:
- Active
- Beds:
- 3
- Baths:
- 2.00
- MLS#:
- 24045172
- Subdivision:
- Riverstone
ADDITIONAL INFORMATION
McBride Maple ranch-style home w/3BR, 2BA walkout will be ready this fall! Enjoy an open floorplan, vaulted ceilings, spacious living area w/ceiling fan, 6ft windows & wood laminate flooring in the main area. In the kitchen enjoy level 4 painted white 42” tall cabinets, lg center square island w/breakfast bar, quartz countertops, & stainless steel GE appliances. Indulge in the lg master suite w/walkin closet, private bath w/double sink vanity, linen closet, & 5ft walk-in shower. 2 additional bedrooms w/ceiling fan prewires, 6 panel white interior doors, 2nd full bath & main flr laundry complete the main level. Additional upgrades include lighting, plumbing fixtures, & coachlights at the garage. LL also includes a ¾ bath rough-in for future finish. Riverstone offers plenty of local restaurants & shopping, plus there are several nearby golf courses & parks w/ amenities. Enjoy peace of mind with McBride Homes’ 10 year builders warranty & incredible customer service! Similar photos shown.
$115,000
4 Mcnulty Drive Florissant, MO 63031
- Type:
- Single Family
- Sq.Ft.:
- 1,056
- Status:
- Active
- Beds:
- 3
- Lot size:
- 0.29 Acres
- Year built:
- 1952
- Baths:
- 1.00
- MLS#:
- 24042589
- Subdivision:
- Mcnulty Acres
ADDITIONAL INFORMATION
This is the ONE! This charming 3 bedroom 1 bath Bungalow offers a peaceful escape on a quiet dead-end street. With 1056 square feet of comfortable living space, this is the perfect place to call home. Enjoy the peace of mind of a brand new roof and vinyl siding installed in 2022. Windows usher in natural light and the ceramic floors add a touch of modern elegance. With 3 bedrooms, it's perfect for a growing family or first-time home buyer seeking a cozy haven.
$429,644
228 Noser Drive Florissant, MO 63031
- Type:
- Other
- Sq.Ft.:
- n/a
- Status:
- Active
- Beds:
- 4
- Baths:
- 3.00
- MLS#:
- 24042107
- Subdivision:
- Koch Park Manors
ADDITIONAL INFORMATION
McBride Ashford Two Story 4BR 2.5BA. Walkout homesite! Perfect for entertaining w/open floorplan. 9ft ceilings, 6ft windows, & wood laminate flooring on main floor. Beautiful kitchen w/center island & breakfast bar, white 42” tall cabinets, quartz countertops, & stainless appliances. Large breakfast room w/sliding glass doors to backyard. Spacious great room w/ceiling fan plus formal living room & dining room. Upstairs master suite w/walk-in closet & luxury bath w/double bowl vanity, walkin shower w/seat, & tub w/window. Upstairs also features 3 additional bedrooms, each w/walk in closet & hall bath. Lower level includes a ¾ bath rough-in for future finish. Main floor laundry, 2 panel interior doors, coachlights at garage, & more! This community features 105 total homesites with several cul-de-sac homesites and sits adjacent to Koch Park. Enjoy peace of mind with McBride Homes’ 10 year builders warranty & incredible customer service! Similar photos shown.
$340,037
255 Noser Drive Florissant, MO 63031
- Type:
- Other
- Sq.Ft.:
- n/a
- Status:
- Active
- Beds:
- 3
- Baths:
- 2.00
- MLS#:
- 24042098
- Subdivision:
- Koch Park Manors
ADDITIONAL INFORMATION
McBride Homes’ Aspen II 3BR, 2BA ranch-style home ready this winter! Farmhouse style exterior! Enjoy an open floorplan w/vaulted ceilings, 6ft windows, & beautiful wood laminate flooring in main living areas. The kitchen has a large island w/ breakfast bar, level 4 painted white 42” cabinets, quartz countertops, stainless steel GE appliances, & large walkin pantry. The dining area has a sliding glass door that leads to a covered future patio area w/ceiling fan prewire. The master suite has a large window, dual closets, & private master bath w/double sinks & walk-in shower. Other extras include main floor laundry, ¾ bath rough in at lower level, upgraded matte black lighting & plumbing fixtures, two panel interior doors, plus coachlights at extended garage. This community features 105 total homesites with several cul-de-sac homesites and sits adjacent to Koch Park. Enjoy peace of mind with McBride Homes’ 10 year builders warranty & incredible customer service! Similar photos shown.
- Type:
- Single Family
- Sq.Ft.:
- n/a
- Status:
- Active
- Beds:
- 3
- Lot size:
- 0.17 Acres
- Year built:
- 1965
- Baths:
- 2.00
- MLS#:
- 24039516
- Subdivision:
- Mullanphy Gardens
ADDITIONAL INFORMATION
Welcome to an excellent investment opportunity in the heart of Florissant. This 3-bedroom, 2 -full bathrooms, with 1,188 sq ft of living space. Don't miss out on this fantastic opportunity to add a cash-flowing property to your portfolio. A cozy yet spacious home with a thoughtful layout. Enjoy modern living with recent upgrades. The generously sized eat-in kitchen is a standout feature, offering ample space for culinary endeavors. Tenant in Place: The property is currently rented, providing an immediate income stream.
- Type:
- Single Family
- Sq.Ft.:
- 1,168
- Status:
- Active
- Beds:
- 3
- Lot size:
- 0.18 Acres
- Year built:
- 1963
- Baths:
- 2.00
- MLS#:
- 24039219
- Subdivision:
- Mullanphy Garden
ADDITIONAL INFORMATION
Welcome to an excellent investment opportunity in the heart of Florissant. This 3-bedroom, 2 -full bathrooms, with 1,168 sq ft of living space, making it an attractive prospect for savvy investors. Don't miss out on this fantastic opportunity to add a cash-flowing property to your portfolio. A cozy yet spacious home with a thoughtful layout. Enjoy modern living with recent upgrades. The generously sized eat-in kitchen is a standout feature, offering ample space for culinary endeavors. 1-car garage and fenced yard. Tenant in Place: The property is currently rented, providing an immediate income stream.
- Type:
- Single Family
- Sq.Ft.:
- n/a
- Status:
- Active
- Beds:
- 1
- Lot size:
- 0.83 Acres
- Year built:
- 1897
- Baths:
- 1.00
- MLS#:
- 24037584
- Subdivision:
- St Ferdinand Common Fields
ADDITIONAL INFORMATION
Cute bungalow home on almost an acre in St. Louis County! Purchase as an investment or convert to commercial zoning and get creative! This rare find is perfect for a new investor or veteran. This property is an excellent opportunity to rent the home, move in for a private residence or develop the land for your own plans. This property offers 209' of frontage on Shackelford, a large level lot and has tons of potential for residential, multi family or commercial development! Come see today with accepted contract.
$289,900
201 Brower Lane Florissant, MO 63031
- Type:
- Single Family
- Sq.Ft.:
- n/a
- Status:
- Active
- Beds:
- 3
- Year built:
- 1996
- Baths:
- 3.00
- MLS#:
- 24034916
- Subdivision:
- Cades Cove
ADDITIONAL INFORMATION
Don't miss out on this newly updated home! As you walk in you will notice all the natural light flowing through. Beautiful laminate floors throughout the entire home. In the kitchen on top of the new granite countertops you will notice new appliances. Brand new lighting throughout the home. The large master bedroom with an updated master bathroom. Upstairs is a wonderful sitting loft right outside the nice size spare bedrooms. You will have a large backyard to relax.
$144,000
21 Jean Drive Florissant, MO 63031
- Type:
- Single Family
- Sq.Ft.:
- n/a
- Status:
- Active
- Beds:
- 3
- Lot size:
- 0.39 Acres
- Year built:
- 1940
- Baths:
- 1.00
- MLS#:
- 24029178
- Subdivision:
- Gittemeiers Add To Florissant
ADDITIONAL INFORMATION
ATTENTION INVESTORS!! 3 bedroom 1 bath ranch offered for sale with tenant in place. Great Stl County location close to highways, good schools, shopping and dining. This home is under professional management with lease and rent ledger available. Start earning income from day one with this turn key investment property!
- Type:
- Single Family
- Sq.Ft.:
- n/a
- Status:
- Active
- Beds:
- 3
- Lot size:
- 0.15 Acres
- Year built:
- 1976
- Baths:
- 2.00
- MLS#:
- 24029157
- Subdivision:
- Wellington Chase 04 Sec 01
ADDITIONAL INFORMATION
Welcome to an excellent investment opportunity in the heart of Florissant. This 3-bedroom, 1.5-bathroom home boasts 1,042 sq ft of living space, making it an attractive prospect for savvy investors. Don't miss out on this fantastic opportunity to add a cash-flowing property to your portfolio. A cozy yet spacious home with a thoughtful layout. Enjoy modern living with recent upgrades. The generously sized eat-in kitchen is a standout feature, offering ample space for culinary endeavors. A well-maintained and clean basement adds to the overall appeal of the property. Covered carport and fenced yard. Tenant in Place: The property is currently rented, providing an immediate income stream.
- Type:
- Single Family
- Sq.Ft.:
- n/a
- Status:
- Active
- Beds:
- 3
- Lot size:
- 0.19 Acres
- Year built:
- 1958
- Baths:
- 2.00
- MLS#:
- 24026261
- Subdivision:
- De Smet Circle 01
ADDITIONAL INFORMATION
Welcome to a charming 3-Bed, 2-Bath home located on a tree-lined street near restaurants and shopping. Huge fenced back yard that is great for entertaining family and friends. Has full basement with plenty of storage space. Eat-in kitchen with an abundance of cabinet space. Investors, add this amazing home to your portfolio!
$166,000
805 Borgia Lane Florissant, MO 63031
- Type:
- Single Family
- Sq.Ft.:
- n/a
- Status:
- Active
- Beds:
- 3
- Lot size:
- 0.18 Acres
- Year built:
- 1957
- Baths:
- 2.00
- MLS#:
- 24022668
- Subdivision:
- De Smet 2
ADDITIONAL INFORMATION
Seller may consider buyer concessions if made in an offer. Welcome to this charming home with a natural color palette that creates a warm and inviting atmosphere throughout. The kitchen boasts a nice backsplash and plenty of counter space for meal prep. Other rooms provide flexible living space for work or relaxation. The primary bathroom offers good under sink storage for all your essentials. Step outside to enjoy the covered sitting area in the backyard, perfect for entertaining or unwinding after a long day. Don't miss out on the opportunity to make this your new home sweet home!
- Type:
- Other
- Sq.Ft.:
- n/a
- Status:
- Active
- Beds:
- 3
- Baths:
- 3.00
- MLS#:
- 24021541
- Subdivision:
- Koch Park Manors
ADDITIONAL INFORMATION
Pre-Construction. To Be Built Home ready to personalize into your dream home! BASE PRICE and PHOTOS are for 3BR, 2.5BA Berwick Two Story. Pricing will vary depending on various interior/exterior selections. This home features an incredible spacious family room, perfect for entertaining! Enjoy the expansive kitchen with lots of cabinetry and available center island. This space opens to a large dining area with access to the backyard, plus you can personalize with bay windows or built in desk. Upstairs you’ll find a large master bedroom with walk-in closet and available luxury master bath, 2 secondary bedrooms, and 2nd floor laundry. The Berwick includes 2 car garage, soffits & fascia and much more! Enjoy peace of mind with McBride Homes’ 10 year builders warranty and incredible customer service! This community features 105 total homesites with several cul-de-sac homesites and sits adjacent to Koch Park. Display photos shown.
- Type:
- Other
- Sq.Ft.:
- n/a
- Status:
- Active
- Beds:
- 3
- Baths:
- 2.00
- MLS#:
- 24021553
- Subdivision:
- Koch Park Manors
ADDITIONAL INFORMATION
Pre-Construction. To Be Built Home ready to personalize into your dream home! BASE PRICE and PHOTOS are for 3BR, 2BA Maple Ranch. Pricing will vary depending on various interior/exterior selections. This beautiful home features a large great room with available vaulted ceilings and gas fireplace. Spacious dining area and open kitchen with optional center island & breakfast bar. The master suite includes a large walk-in closet private bathroom. This floor plan can have 2-3 total bedrooms, with a full hall bath included. Two car garage, main floor laundry room, and much more! Personal selections include bay windows, luxury master bath, and great room extension. Enjoy peace of mind with McBride Homes’ 10 year builders warranty and incredible customer service! This community features 105 total homesites with several cul-de-sac homesites and sits adjacent to Koch Park. Display photos shown.
- Type:
- Other
- Sq.Ft.:
- n/a
- Status:
- Active
- Beds:
- 4
- Baths:
- 3.00
- MLS#:
- 24021598
- Subdivision:
- Koch Park Manors
ADDITIONAL INFORMATION
Pre-Construction. To Be Built Home ready to personalize into your dream home! BASE PRICE and PHOTOS are for 4BR, 2.5BA Sterling Two Story. Pricing will vary depending on various interior/exterior selections. The main floor offers a large living room off the foyer, plus a spacious family room space adjacent to the dining area and kitchen. Upstairs the master suite offers two closets, spacious private bath, plus three additional bedrooms and hall bath. The Sterling includes 2 car garage, main floor laundry, soffits & fascia and much more! Additional floorplan enhancements include an expanded first floor with enlarged kitchen, dining area and laundry room, bay window in dining area, or a luxury master bath. Enjoy peace of mind with McBride Homes’ 10 year builders warranty and incredible customer service! This community features 105 total homesites with several cul-de-sac homesites and sits adjacent to Koch Park. Display photos shown..
- Type:
- Other
- Sq.Ft.:
- n/a
- Status:
- Active
- Beds:
- 3
- Baths:
- 2.00
- MLS#:
- 24021531
- Subdivision:
- Koch Park Manors
ADDITIONAL INFORMATION
Pre-Construction. To Be Built Home ready to personalize into your dream home! BASE PRICE and PHOTOS are for 3BR, 2BA Aspen II Ranch. Pricing will vary depending on interior/exterior selections. Your family will love this beautiful open floorplan! The great room leads into the kitchen with center island and walkin pantry, plus spacious adjacent dining area with glass sliding doors leading to a covered patio or deck. The master suite features dual closets and a private master bath. Main floor also features laundry room and coat closet off garage. Lots of large windows for natural light! Available bay windows in dining room or master bedroom, and great room fireplace. The Aspen II includes 2 car garage, soffits & fascia and much more! Enjoy peace of mind with McBride Homes’ 10 year builders warranty and incredible customer service! This community features 105 total homesites with several cul-de-sac homesites and sits adjacent to Koch Park. Display photos shown.
- Type:
- Other
- Sq.Ft.:
- n/a
- Status:
- Active
- Beds:
- 2
- Baths:
- 2.00
- MLS#:
- 24021512
- Subdivision:
- Riverstone
ADDITIONAL INFORMATION
Pre-Construction. To Be Built Home ready to personalize your dream home! LIST PRICE and PHOTOS are for 3BR, 2BA Aspen Ranch. Pricing will vary depending on interior/exterior selections. This home features a stunning open great room with available vaulted ceilings or gas fireplace. Kitchen includes extensive cabinetry, plus optional breakfast bar open to the great room. The breakfast room hosts sliding doors that can open to a patio or deck. The master suite includes walk-in closet, large window, and additional selections including coffered ceiling, double vanity, or walk-in shower in master bath. Two car garage, soffits & fascia and much more! Personal selections include bay windows, main floor laundry, and great room extension. Enjoy McBride Homes’ 10 year builders warranty and incredible customer service! Riverstone community located off New Halls Ferry Rd and Shackelford Rd, offers 159 homesites in a fantastic Florissant neighborhood. Display photos shown.
- Type:
- Other
- Sq.Ft.:
- n/a
- Status:
- Active
- Beds:
- 3
- Baths:
- 2.00
- MLS#:
- 24021511
- Subdivision:
- Koch Park Manors
ADDITIONAL INFORMATION
Pre-Construction. To Be Built Home ready to personalize your dream home! LIST PRICE and PHOTOS are for 3BR, 2BA Aspen Ranch. Pricing will vary depending on interior/exterior selections. This home features a stunning open great room with available vaulted ceilings or gas fireplace. Kitchen includes extensive cabinetry, plus optional breakfast bar open to the great room. The breakfast room hosts sliding doors that can open to a patio or deck. The master suite includes walk-in closet, large window, and additional selections including coffered ceiling, double vanity or walk-in shower in master bath. Two car garage, soffits & fascia and much more! Personal selections include bay windows, main floor laundry, and great room extension. Enjoy peace of mind with McBride Homes’ 10 year builders warranty and incredible customer service! This community features 105 total homesites with several cul-de-sac homesites and sits adjacent to Koch Park. Display photos shown.
- Type:
- Other
- Sq.Ft.:
- n/a
- Status:
- Active
- Beds:
- 4
- Baths:
- 3.00
- MLS#:
- 24021502
- Subdivision:
- Riverstone
ADDITIONAL INFORMATION
Pre-Construction. To Be Built Home ready to personalize into your dream home! BASE PRICE and PHOTOS are for 4BR, 2.5BA Ashford Two Story. Pricing will vary depending on interior/exterior selections. This beautiful home opens to a living room and separate formal dining room. The back of the home features an open floorplan with massive kitchen, breakfast room, and large family room. Master suite features large walk in closet and private bath. 3 secondary bedrooms, all with walk in closets! The Ashford includes a 2 car garage, main floor laundry room, soffits & fascia and much more! Personal selections may include center island, extended kitchen plan with peninsula, gas fireplace, window wall or bay windows. Enjoy McBride Homes’ 10 year builders warranty and incredible customer service! Riverstone community located off New Halls Ferry Rd and Shackelford Rd, offers 159 homesites in a fantastic Florissant neighborhood. Display photos shown.

Listings courtesy of MARIS as distributed by MLS GRID. Based on information submitted to the MLS GRID as of {{last updated}}. All data is obtained from various sources and may not have been verified by broker or MLS GRID. Supplied Open House Information is subject to change without notice. All information should be independently reviewed and verified for accuracy. Properties may or may not be listed by the office/agent presenting the information. Properties displayed may be listed or sold by various participants in the MLS. The Digital Millennium Copyright Act of 1998, 17 U.S.C. § 512 (the “DMCA”) provides recourse for copyright owners who believe that material appearing on the Internet infringes their rights under U.S. copyright law. If you believe in good faith that any content or material made available in connection with our website or services infringes your copyright, you (or your agent) may send us a notice requesting that the content or material be removed, or access to it blocked. Notices must be sent in writing by email to [email protected]. The DMCA requires that your notice of alleged copyright infringement include the following information: (1) description of the copyrighted work that is the subject of claimed infringement; (2) description of the alleged infringing content and information sufficient to permit us to locate the content; (3) contact information for you, including your address, telephone number and email address; (4) a statement by you that you have a good faith belief that the content in the manner complained of is not authorized by the copyright owner, or its agent, or by the operation of any law; (5) a statement by you, signed under penalty of perjury, that the information in the notification is accurate and that you have the authority to enforce the copyrights that are claimed to be infringed; and (6) a physical or electronic signature of the copyright owner or a person authorized to act on the copyright owner’s behalf. Failure to include all of the above information may result in the delay of the processing of your complaint.
Florissant Real Estate
The median home value in Florissant, MO is $172,600. This is lower than the county median home value of $248,000. The national median home value is $338,100. The average price of homes sold in Florissant, MO is $172,600. Approximately 60.07% of Florissant homes are owned, compared to 30.82% rented, while 9.11% are vacant. Florissant real estate listings include condos, townhomes, and single family homes for sale. Commercial properties are also available. If you see a property you’re interested in, contact a Florissant real estate agent to arrange a tour today!
Florissant, Missouri 63031 has a population of 52,382. Florissant 63031 is less family-centric than the surrounding county with 25.11% of the households containing married families with children. The county average for households married with children is 29.08%.
The median household income in Florissant, Missouri 63031 is $58,516. The median household income for the surrounding county is $72,562 compared to the national median of $69,021. The median age of people living in Florissant 63031 is 37.5 years.
Florissant Weather
The average high temperature in July is 88.6 degrees, with an average low temperature in January of 22.7 degrees. The average rainfall is approximately 41.8 inches per year, with 13.2 inches of snow per year.
