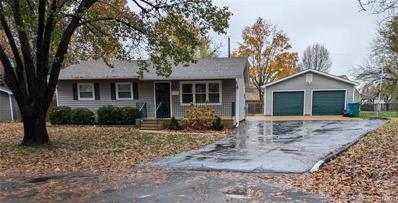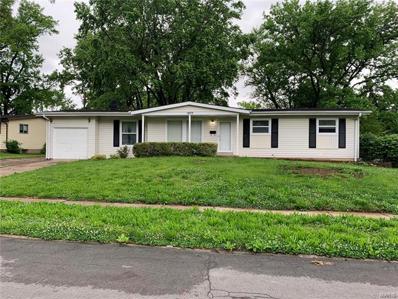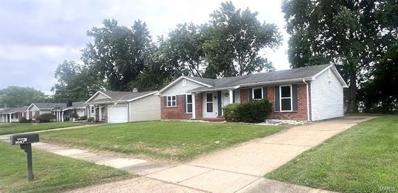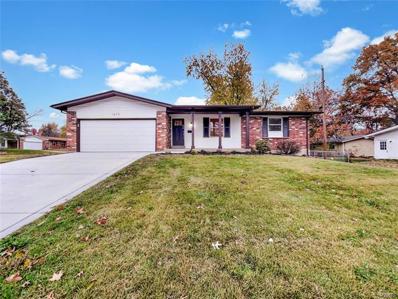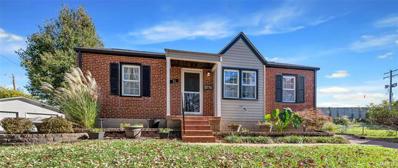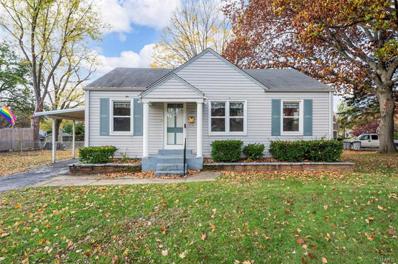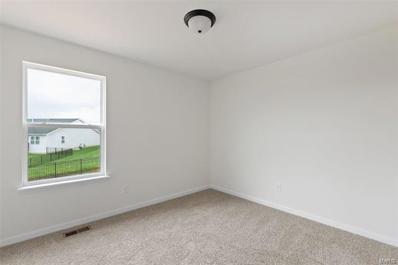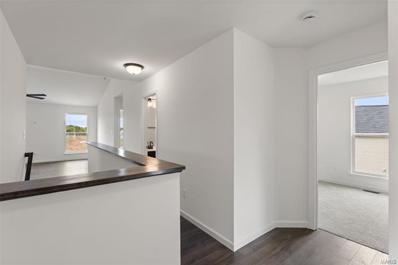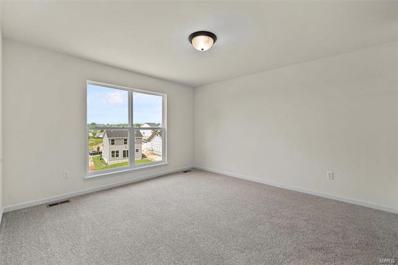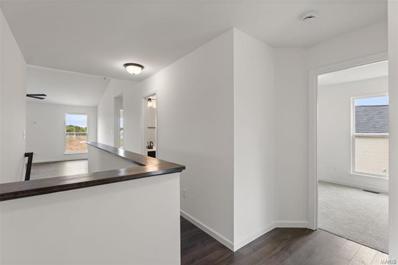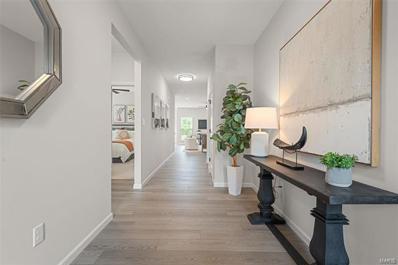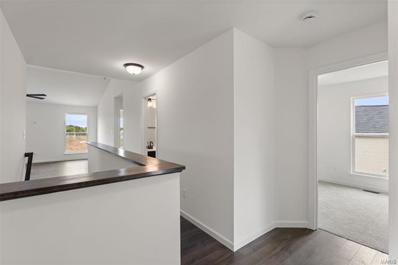Florissant MO Homes for Sale
- Type:
- Single Family
- Sq.Ft.:
- 1,320
- Status:
- Active
- Beds:
- 3
- Lot size:
- 0.17 Acres
- Year built:
- 1963
- Baths:
- 2.00
- MLS#:
- 24072965
- Subdivision:
- Mullanphy Gardens
ADDITIONAL INFORMATION
This adorable ranch home is a great owner occupied, or investor opportunity. It has been rented to a tenant for the last 2 years at $1450 / mo - a tenant who took excellent care of the home. Step in to a spacious, and OPEN floor plan, with a mix of refinishing hardwood/laminate flooring! This home is in good condition and has many updates including newer HVAC 2017, new flooring, new garage door, brand new stainless steel appliances, updated bathrooms and cabinetry, updated light fixtures, landscaping and full fresh interior repaint! This house has been well cared for and is waiting for, your personal touch, and for your family to enjoy. This is a 3 bedroom and 2 full bath. It's filled with LOADS of natural light. The fenced, flat yard is ready for your summer BBQs and includes a shed for extra storage space. Very convenient to shopping, restaurants, and entertainment. Won't last long. Priced to sell.
$175,000
840 5th Plaza Florissant, MO 63031
- Type:
- Single Family
- Sq.Ft.:
- 1,283
- Status:
- Active
- Beds:
- 3
- Lot size:
- 0.19 Acres
- Year built:
- 1961
- Baths:
- 1.00
- MLS#:
- 24067932
- Subdivision:
- Central Park West 2
ADDITIONAL INFORMATION
Well-maintained, original owner 3-bedroom ranch home. Wide covered porch entrance leads to light-filled living room with hardwoods and bright open kitchen with 42” Shaker cabinetry, granite countertops, curio cabinet & ample workspace. Primary bedroom with crown molding plus 2 additional bedrooms (hardwood floors under carpet) & hall full bath complete the main floor living quarters. Lower Level includes recreation room, paneled office with shelving & workout room. Situated on a deep level lot with fenced backyard with storage shed, covered patio & 2-car garage. Conveniently located near shopping & restaurants with easy access to Hwy 270.
- Type:
- Single Family
- Sq.Ft.:
- 1,786
- Status:
- Active
- Beds:
- 3
- Lot size:
- 0.18 Acres
- Year built:
- 1961
- Baths:
- 2.00
- MLS#:
- 24072756
- Subdivision:
- Bobbinray Sub 3
ADDITIONAL INFORMATION
****NEW PRICE*!! Welcome Home Before the HOLIDAYS! Hazlewood West! Stone veneer & maintenance free vinyl siding & enclosed soffits. New front door & Coach light. Vaulted living room, engineered wood floor, recessed lighting, wide baseboards & ornate ceiling fan. Eat-in kitchen, marble floor, granite countertops, center island w/breakfast bar, solid top range w/lighted hood, SS refrigerator, ceiling fan w/lights, 42 inch cabinets, pantry, plantation blinds, & open stairs to basement w/custom wrought iron railing. Special Touch Style Lights! Dining room w/marble floor & striking chandelier. New Panel doors thru-out! Full hall bath w/large soaking tub, glass door, tile surround, ceramic tile floor & push button toilet. Fabulous Master Bath shower with tile surround. New carpet in hallway & bedrooms. All bedrooms have ceiling fans w/lights & open out closets. Newer HVAC & Systems..Ready to Move In! Street Lites. Close to shops & public transit.
- Type:
- Single Family
- Sq.Ft.:
- n/a
- Status:
- Active
- Beds:
- 3
- Lot size:
- 0.17 Acres
- Year built:
- 1965
- Baths:
- 3.00
- MLS#:
- 24071650
- Subdivision:
- Flamingo Park 14
ADDITIONAL INFORMATION
Property is tenant occupied ($1,345) and part of a package sale with MLS #'s: 24071650 (6775 Lawnview), 24071649 (1160 Kostka), 24071648 (1020 Kostka), 24071647 (2335 Stoney End). 3-bedroom 2.5-bathroom home located in the neighborhoods of Florissant! Main floor has a mix of hardwood and tile flooring throughout. All bedrooms have ample space for various bed sizes and closet space for storage. Bathrooms are renovated with new tile shower surrounds. The kitchen is open concept to the living room and features white cabinetry, granite countertops and stainless steel appliances! Convenient parking is offered with the off-street driveway and attached 1-car garage. Enjoy summer weather on the back patio overlooking the fenced in yard!
- Type:
- Single Family
- Sq.Ft.:
- n/a
- Status:
- Active
- Beds:
- 3
- Lot size:
- 0.18 Acres
- Year built:
- 1960
- Baths:
- 2.00
- MLS#:
- 24071649
- Subdivision:
- De Smet 5
ADDITIONAL INFORMATION
Property is tenant occupied ($1,400) and part of a package sale with MLS #'s: 24071650 (6775 Lawnview), 24071649 (1160 Kostka), 24071648 (1020 Kostka), 24071647 (2335 Stoney End). 3-bedroom 2-bathroom home located in the neighborhoods of Florissant! Main floor has wood flooring throughout. All bedrooms have ample space for various bed sizes and closet space for storage. Bathrooms are renovated with new tile shower surrounds. The kitchen features hardwood oak cabinetry, laminate countertops and black appliances! Convenient parking is offered with the off-street driveway.
- Type:
- Single Family
- Sq.Ft.:
- n/a
- Status:
- Active
- Beds:
- 3
- Lot size:
- 0.2 Acres
- Year built:
- 1960
- Baths:
- 2.00
- MLS#:
- 24071648
- Subdivision:
- De Smet 5
ADDITIONAL INFORMATION
Property is tenant occupied ($1,150) and part of a package sale with MLS #'s: 24071650 (6775 Lawnview), 24071649 (1160 Kostka), 24071648 (1020 Kostka), 24071647 (2335 Stoney End). 3-bedroom 1.5-bathroom home located in the neighborhoods of Florissant! Main floor has wood flooring throughout. All bedrooms have ample space for various bed sizes and closet space for storage. The kitchen features ceiling height hardwood oak cabinetry, laminate countertops and white appliances! Convenient parking is offered with the off-street driveway.
$180,000
4 Tyson Court Florissant, MO 63031
- Type:
- Single Family
- Sq.Ft.:
- 1,546
- Status:
- Active
- Beds:
- 3
- Lot size:
- 0.2 Acres
- Year built:
- 1956
- Baths:
- 1.00
- MLS#:
- 24072259
- Subdivision:
- Fernbrook
ADDITIONAL INFORMATION
***RARE FIND** Looking for that MOVE IN READY home in time for the Holidays? This home is amazing, 42" cabinets, all black appliances to stay, granite counter tops, undermount sink new carpet and professionally painted. There is so much to offer the new owner, plumbing stacks, tub, tile, toilet and vanity replace, windows replaced in 2020 and new HVAC system in 2022. Clean, neat, new but what makes this property so amazing is that the yard is fenced and there is a 30 x24 garage that the walls and doors are insulated, 50 amps outlet, newer electric throughout the garage and new panel in the house. Do you have a hobby? small business? New more space?
- Type:
- Single Family
- Sq.Ft.:
- 1,430
- Status:
- Active
- Beds:
- 3
- Lot size:
- 0.19 Acres
- Year built:
- 1963
- Baths:
- 2.00
- MLS#:
- 24072265
- Subdivision:
- Loretto Manor Add
ADDITIONAL INFORMATION
Newly renovated 3 beds 2 full baths ranch! Features include new kitchen with new granite counter top, new black stainless steel refrigerator, new dish washer and microwave! Center island makes it convenient for family gathering. New Kitchen faucet and backsplash. Entire house has been updated with plank flooring (yes, including the basement). Freshly painted thru-out! Bonus family room with a wood burning fire place! One car attached garage. Both bathrooms have been updated with brand new toilets. Brand new front door with brand new screen door! Partially finished basement with newer hot water heater! A lot of recessed can lights in the basement with drop ceiling. One car garage! Occupancy inspection has been conducted and passed by City Of Florissant. Closed proximity to highway, shops, groceries stores and restaurants! Priced to sale, won't last long!
- Type:
- Single Family
- Sq.Ft.:
- 1,384
- Status:
- Active
- Beds:
- 3
- Lot size:
- 0.21 Acres
- Year built:
- 1966
- Baths:
- 2.00
- MLS#:
- 24071765
- Subdivision:
- Mission Park 2
ADDITIONAL INFORMATION
Impressive 3 bd, 2 ba, 1 car garage Ranch home w/great curb appeal in Hazelwood School District. Great entry opens to the large formal dining area. Carefree roof installed 2022 w/Architectural Shingles. The Kitchen has SS refrigerator, built-in microwave, a center island that doubles as storage, an abundance of cabinetry for all your culinary supplies. Attractive backsplash and under-cabinet lighting. Spacious Breakfast Area adjoins the Kitchen and opens to the huge Great Room with canned lighting and large windows to allow tons of natural sunlight to flow in the room. The primary bedroom has a primary bathroom w/shower only. Additional bedrooms for your family with a bathroom to share. Lower level has an area to create your own recreation room, movie theater or man/woman cave. Storage room for your convenience to keep you organized. Laundry area allows space to complete the chore w/ease. Composite deck for enjoyment during family BBQ's, chain link fenced yard enlarges your space.
- Type:
- Single Family
- Sq.Ft.:
- n/a
- Status:
- Active
- Beds:
- 4
- Lot size:
- 0.2 Acres
- Year built:
- 1967
- Baths:
- 2.00
- MLS#:
- 24071922
- Subdivision:
- Wedgwood Green Heritage Hill 1
ADDITIONAL INFORMATION
Welcome to your new home! This spacious 4-bedroom, 2-bathroom residence is nestled in the desirable Wedgewood Green neighborhood, offering ample room for comfortable living and entertaining. Step inside to discover a beautifully designed formal living room, dining room, & family room, all with hardwood floors. The kitchen features plenty of cabinet space, a built-in microwave, an electric range, dishwasher, and a pantry. Enjoy casual meals in the eat-in kitchen, perfect for family gatherings. The primary bedroom is a true retreat, complete with a walk-in closet & a private attached full bath. The other 3 bedrooms are also spacious with ample closet space! The basement provides additional space for storage & rec area. Step outside to your backyard featuring plenty of patio space and a two-car garage. This home is perfect for outdoor entertaining or relaxing on a quiet evening. This home won't last long—it's a must-see! Home to be sold AS IS. Seller to make NO repairs
- Type:
- Single Family
- Sq.Ft.:
- n/a
- Status:
- Active
- Beds:
- 4
- Lot size:
- 0.16 Acres
- Year built:
- 1968
- Baths:
- 3.00
- MLS#:
- 24071422
- Subdivision:
- Mayer Wedgwood Green Pheasant Run
ADDITIONAL INFORMATION
4 Bedroom, 3 full bath ranch. bathroom in the master bedroom, wood burning fireplace in the family room. Ceiling fans Thru-out. 2 car attached garage. Bring your ideas, possible man cave in partially finished lower level with a bedroom and full bath. Updated Roof ,drain pipe & dishwasher in 2024. Bring us your offer, submit on Special sale contract, proof of funds or pre-approval, copy of earnest money, Seller will make no repairs or provide any inspections or warranties. For faster response include lead paint disclosure. Earnest money must equal $1,000.00, closing at Continental Title call listing agent for details (cashiers check, money order only). Must be delivered to Continental Title 24 hours of accepted offer. If multiply offer situation seller can accept or counter any offer they choose regardless the order presented, received or countered.
- Type:
- Single Family
- Sq.Ft.:
- n/a
- Status:
- Active
- Beds:
- 2
- Lot size:
- 0.17 Acres
- Year built:
- 1972
- Baths:
- 2.00
- MLS#:
- 24071390
- Subdivision:
- Pleasant Hollow 2
ADDITIONAL INFORMATION
NICE 2 BEDROOM, 2 BATH WITH 1 CAR GARAGE. WILL NOT LAST!!! Special sale contract, proof of funds or pre-approval, copy of earnest money, Seller will make no repairs or provide any inspections or warranties. For faster response include lead paint disclosure. Earnest money must equal $1,000.00, closing at Continental Title call listing agent for details (cashiers check, money order only). Must be delivered to Continental Title 24 hours of accepted offer. If multiply offer situation seller can accept or counter any offer they choose regardless the order presented, received or countered.
- Type:
- Single Family
- Sq.Ft.:
- n/a
- Status:
- Active
- Beds:
- 3
- Lot size:
- 0.18 Acres
- Year built:
- 1970
- Baths:
- 3.00
- MLS#:
- 24071557
- Subdivision:
- Flamingo Park 15
ADDITIONAL INFORMATION
Seller may consider buyer concessions if made in an offer. Welcome to this beautifully updated property, boasting a fresh, neutral color paint scheme that enhances its modern appeal. The remodeled kitchen is a chef's dream with stone counter tops, stainless steel appliances and an attractive accent backsplash. The main floor has been revamped with refinished hardwoods, providing a fresh and clean living environment. The upgrades continue with new doors throughout the home. The exterior is just as impressive with a patio, fenced in backyard offers privacy and space for outdoor activities. With fresh interior paint and a host of modern amenities, this home offers a perfect blend of style and comfort. Don't miss this opportunity to own a tastefully renovated property.
- Type:
- Single Family
- Sq.Ft.:
- 895
- Status:
- Active
- Beds:
- 3
- Lot size:
- 0.16 Acres
- Year built:
- 1950
- Baths:
- 1.00
- MLS#:
- 24071091
- Subdivision:
- Duchesne Blk 8 Amd
ADDITIONAL INFORMATION
This charming updated brick home offers a perfect blend of modern comfort and classic appeal. Situated on a quiet street, the home features a lovely open floor plan with gleaming hardwood floors and fresh paint throughout. The recently renovated kitchen features modern finishes, stainless steel appliances, and ample storage space. You will appreciate the finished basement which adds valuable additional living space, ideal for a family room, home office, or play area. Outside, enjoy a private backyard oasis with a sparkling 52" deep above ground pool—perfect for summer relaxation. Other recent updates to include new roof, gutters, downspouts; new garage doors and new HVAC system. This home also boasts a rare 3-car garage, providing plenty of room for vehicles and extra storage. Located in a desirable neighborhood, it combines modern living with classic charm. Don’t miss out on this fantastic opportunity to own a beautifully maintained home with all the right features! WELCOME HOME!
- Type:
- Single Family
- Sq.Ft.:
- 1,192
- Status:
- Active
- Beds:
- 2
- Lot size:
- 0.23 Acres
- Year built:
- 1950
- Baths:
- 1.00
- MLS#:
- 24071424
- Subdivision:
- Duchesne 2nd Add
ADDITIONAL INFORMATION
This is a fantastic home featuring 2 beds, 1 bath, and approx 1200sf of finished living space. Home was updated with vinyl siding, thermal windows, hardwood floors, and newer kitchen cabinets. Separate Dining Room adjacent to the living room. Both bedrooms are generously sized. The kitchen has an electric stove, dishwasher, and refrigerator. The basement is partially finished with a finished recreation room, bonus room (possible 3rd bedroom) and an unfinished storage area with laundry facilities. The spacious yard is situated on a corner lot with a fenced backyard & carport.
- Type:
- Single Family
- Sq.Ft.:
- n/a
- Status:
- Active
- Beds:
- 4
- Lot size:
- 0.17 Acres
- Year built:
- 1960
- Baths:
- 2.00
- MLS#:
- 24070265
- Subdivision:
- Bedford Manor Subd Plat 2
ADDITIONAL INFORMATION
Welcome to this charming, well-maintained Florissant home. Where every inch is thoughtfully designed to maximize comfort and functionality. This newly remodeled gem offers a modern kitchen with updated cabinetry, sleek countertops and stainless steel appliances, with pantry cleverly placed at the top of the stairwell. The home’s inviting main floor flows seamlessly from the living area to the bedrooms, creating a warm and intimate ambiance. The bathroom has also been beautifully updated, featuring contemporary fixtures and finishes. Downstairs, you’ll find a full finished basement that offers versatile living space equipped with a bathroom and a large laundry room. Ideal for a private bedroom, a family room, home office, or workout area. The exterior boasts a spacious back yard with a shed and fire pit. Just in time for those chilly fall evenings. With its fresh updates and welcoming layout, this home is move-in ready and waiting for you to make it your own.
- Type:
- Single Family
- Sq.Ft.:
- 1,939
- Status:
- Active
- Beds:
- 3
- Lot size:
- 0.25 Acres
- Year built:
- 1970
- Baths:
- 2.00
- MLS#:
- 24059333
- Subdivision:
- Crest Aire 6
ADDITIONAL INFORMATION
Just in time for the holidays!!! Beautiful 3bed /2 bath /2 car garage with an attached shed. If you love natural sunlight this is the place to be! Hardwood flooring throughout living room and bedrooms. Kitchen has SS appliances, dishwasher, electric range and granite countertops. Enjoyable family room off of the kitchen w/ wood burning stove, skylights and sliding patio door that leads to the deck. Primary en-suite w/full bath, walk-in closet and French doors opening to the deck allowing fresh air and natural light to flow as you unwind. Finished LL featuring recreation area, 2 bonus room w/closets, 1 has a shampoo bowl for a salon or you can add a wet bar! Endless opportunities, don’t miss this one!!
- Type:
- Condo
- Sq.Ft.:
- n/a
- Status:
- Active
- Beds:
- 3
- Lot size:
- 0.11 Acres
- Year built:
- 1979
- Baths:
- 3.00
- MLS#:
- 24070117
- Subdivision:
- Commons The Condo Amd
ADDITIONAL INFORMATION
BOM-no fault of seller. THIS IS THE ONE YOU HAVE BEEN WAITING FOR! This spacious 3 bed, 3 bath condo makes you feel as if you were in a stand alone home; not to mention, this is an end unit! Dreaming of a pool? Walk right out of your door to the beautiful inground pool without having the headache of maintenance. Interior features a large living room with picture window, separate dining and a glamorous kitchen that is ready for your holiday cooking. Entertainment space you say. The basement boast a family room complete with wet-bar and full bathroom! Every room in this home has been updated with attention to detail. This is a must see.
- Type:
- Other
- Sq.Ft.:
- n/a
- Status:
- Active
- Beds:
- 4
- Baths:
- 3.00
- MLS#:
- 24070081
- Subdivision:
- Riverstone 120
ADDITIONAL INFORMATION
New McBride Homes 2-story 4BR 2.5BA Royal II ready early Spring! Walkout homesite! 9ft ceilings, 6ft windows & wood laminate flooring in main areas. Large luxury kitchen with center island & breakfast bar, level 4 painted white 42” cabinets, quartz countertops, walkin pantry & stainless GE appliances. Lg breakfast rm w/sliding glass doors to backyard. Spacious family rm w/ceiling fan, formal dining, powder & laundry rooms complete main level. Upstairs master suite with walk-in closet and private luxury bath w/double bowl vanity, tub, enclosed toilet, & walk-in shower. 3 additional bedrooms & hall bathroom. Upgraded lighting/plumbing fixtures, white two panel doors, garage coachlights & more! LL includes ¾ bath rough-in. Riverstone offers plenty of local restaurants & shopping, plus there are several nearby golf courses & parks w/ amenities. Enjoy peace of mind with McBride Homes’ 10 year builders warranty & incredible customer service! Similar photos shown.
- Type:
- Other
- Sq.Ft.:
- n/a
- Status:
- Active
- Beds:
- 3
- Baths:
- 2.00
- MLS#:
- 24070044
- Subdivision:
- Riverstone 112
ADDITIONAL INFORMATION
New McBride Homes presents the Aspen ranch-style home with 3BR & 2BA, available in Spring! Vaulted ceilings, 6ft windows, and wood laminate flooring in main living areas. Spacious great room with ceiling fan. Kitchen features level 4 painted white 42” tall kitchen cabinetry, quartz countertops, peninsula w/ breakfast bar for additional seating, & stainless GE appliances. The master suite features ceiling fan and walk in closet, & private master bath includes a vanity w/double sinks & 5Ft walk-in shower. On the main level there are 2 add’l bedrooms & full bath. Other extras include main floor laundry, coachlights at garage, & white two panel doors throughout. The lower-level features ¾ bath rough in for a future finish. Riverstone offers plenty of local restaurants & shopping, plus there are several nearby golf courses & parks w/ amenities. Enjoy peace of mind with McBride Homes’ 10 year builders warranty & incredible customer service! Similar photos shown.
$353,771
220 Noser Drive Florissant, MO 63031
- Type:
- Other
- Sq.Ft.:
- n/a
- Status:
- Active
- Beds:
- 3
- Baths:
- 2.00
- MLS#:
- 24070034
- Subdivision:
- Koch Park 88
ADDITIONAL INFORMATION
McBride Homes’ Aspen II 3BR, 2BA ranch-style home ready this Spring! Walkout homesite! Enjoy an open floorplan w/vaulted ceilings, 6ft windows, & beautiful wood laminate flooring in main living areas. The kitchen has a large island w/ breakfast bar, level 4 painted white 42” cabinets, quartz countertops, stainless steel GE appliances, & large walkin pantry. The dining area has a sliding glass door that leads to a covered future deck area w/ceiling fan prewire. The master suite has a large window, dual closets, & private master bath w/double sinks & walk-in shower. Other extras include main floor laundry, ¾ bath rough in at lower level, upgraded lighting & plumbing fixtures, six panel interior doors, plus coachlights at extended garage. This community features 105 total homesites with several cul-de-sac homesites and sits adjacent to Koch Park. Enjoy peace of mind with McBride Homes’ 10 year builders warranty & incredible customer service! Similar photos shown.
- Type:
- Other
- Sq.Ft.:
- n/a
- Status:
- Active
- Beds:
- 3
- Baths:
- 2.00
- MLS#:
- 24070033
- Subdivision:
- Riverstone 63
ADDITIONAL INFORMATION
McBride Homes presents the Aspen II 3BR, 2BA ranch-style home ready this spring! Enjoy an open floorplan w/vaulted ceiling, 6ft windows, & beautiful wood laminate flooring throughout main living areas. The kitchen has a large island w/ breakfast bar, level 4 painted white 42” cabinets, quartz countertops, stainless steel GE appliances, & large walkin pantry. The dining area has a sliding glass door that leads to a covered future patio area w/ceiling fan prewire. The master suite has a large window, dual closets, & private master bath w/ double sink vanity & walkin shower. Other extras include main flr laundry, ¾ bath rough in at LL, upgraded lighting & plumbing fixtures, six panel interior doors, plus garage coachlights. Riverstone offers plenty of local restaurants & shopping, plus there are several nearby golf courses & parks w/ amenities. Enjoy peace of mind with McBride Homes’ 10 year builders warranty & incredible customer service! Similar photos shown.
- Type:
- Other
- Sq.Ft.:
- n/a
- Status:
- Active
- Beds:
- 3
- Baths:
- 2.00
- MLS#:
- 24070025
- Subdivision:
- Koch Park 71
ADDITIONAL INFORMATION
New McBride Homes Maple ranch-style home w/3BR, 2BA will be ready this spring! Enjoy an open floorplan w/vaulted ceilings, 6’ windows & wood laminate flooring. Spacious great room w/ceiling fan. Kitchen features level 4 painted white 42” cabinets, center square island w/breakfast bar, quartz countertops, & stainless-steel GE appliances. Dining area with sliding glass doors to the backyard The master suite has a walkin closet, private bath w/double sink vanity, linen closet, & 5ft walkin shower. 2 extra BRs w/ceiling fan prewires, 2nd full bath & main floor laundry complete the main level. Upgrades include lighting/plumbing fixtures, spindled staircase, two panel interior doors & garage coach lights. LL also includes a ¾ bath rough-in. Koch Park features 105 homesites adjacent to Koch Park. Easy access to Hwy 270/370 & Hazelwood School District. Enjoy peace of mind with McBride Homes’ 10 year builders warranty & incredible customer service! Display photos shown.
$316,981
278 Noser Drive Florissant, MO 63031
- Type:
- Other
- Sq.Ft.:
- n/a
- Status:
- Active
- Beds:
- 3
- Baths:
- 2.00
- MLS#:
- 24070022
- Subdivision:
- Koch Park 102
ADDITIONAL INFORMATION
New McBride Homes Aspen ranch-style, 3BR, 2BA and will be ready in Spring! Enjoy vaulted ceilings, 6ft windows & wood laminate flooring in main living area. The kitchen features level 4 painted white 42” tall kitchen cabinetry, quartz countertops, peninsula w/ breakfast bar for additional seating, & stainless steel GE appliances. The master suite has a ceiling fan, walkin closet, private master bath w/a double sink vanity & 5’ walkin shower. Two more bedrooms w/ceiling fan prewires, a full bath, & main floor laundry add convenience. Other features include upgraded lighting & plumbing fixtures, coachlights at the garage, white two panel doors & LL features ¾ bath rough in for future finish. Koch Park has 105 homesites, including several cul-de-sacs, adjacent to Koch Park. Offers easy access to Hwy 270/370 & is in the Hazelwood School District. Enjoy peace of mind with McBride Homes’ 10 year builders warranty & incredible customer service! Similar photos shown.
- Type:
- Single Family
- Sq.Ft.:
- n/a
- Status:
- Active
- Beds:
- 2
- Lot size:
- 0.19 Acres
- Year built:
- 1950
- Baths:
- 1.00
- MLS#:
- 24069791
- Subdivision:
- Duchesne 2nd Add
ADDITIONAL INFORMATION
Welcome to your dream starter home or investment opportunity! This charming two-bedroom home has everything you need and more. With the option to convert the dining area off the spacious kitchen and living room into a third bedroom, this home can easily accommodate a growing family or provide the perfect rental property. The home also boasts a partially finished basement with an additional room, perfect for use as a home office, gym, or media room. The basement also offers plenty of storage space, making it the ideal spot to keep all of your belongings organized. Outside, the home offers a large backyard with endless possibilities for outdoor fun and relaxation. Imagine spending your weekends hosting barbecues, playing games, or simply lounging in the sun. Conveniently located close to schools, parks, and shopping. Whether you're looking for a starter home or an investment property, this home is sure to exceed your expectations. Don't miss your chance to make it yours!

Listings courtesy of MARIS as distributed by MLS GRID. Based on information submitted to the MLS GRID as of {{last updated}}. All data is obtained from various sources and may not have been verified by broker or MLS GRID. Supplied Open House Information is subject to change without notice. All information should be independently reviewed and verified for accuracy. Properties may or may not be listed by the office/agent presenting the information. Properties displayed may be listed or sold by various participants in the MLS. The Digital Millennium Copyright Act of 1998, 17 U.S.C. § 512 (the “DMCA”) provides recourse for copyright owners who believe that material appearing on the Internet infringes their rights under U.S. copyright law. If you believe in good faith that any content or material made available in connection with our website or services infringes your copyright, you (or your agent) may send us a notice requesting that the content or material be removed, or access to it blocked. Notices must be sent in writing by email to [email protected]. The DMCA requires that your notice of alleged copyright infringement include the following information: (1) description of the copyrighted work that is the subject of claimed infringement; (2) description of the alleged infringing content and information sufficient to permit us to locate the content; (3) contact information for you, including your address, telephone number and email address; (4) a statement by you that you have a good faith belief that the content in the manner complained of is not authorized by the copyright owner, or its agent, or by the operation of any law; (5) a statement by you, signed under penalty of perjury, that the information in the notification is accurate and that you have the authority to enforce the copyrights that are claimed to be infringed; and (6) a physical or electronic signature of the copyright owner or a person authorized to act on the copyright owner’s behalf. Failure to include all of the above information may result in the delay of the processing of your complaint.
Florissant Real Estate
The median home value in Florissant, MO is $172,600. This is lower than the county median home value of $248,000. The national median home value is $338,100. The average price of homes sold in Florissant, MO is $172,600. Approximately 60.07% of Florissant homes are owned, compared to 30.82% rented, while 9.11% are vacant. Florissant real estate listings include condos, townhomes, and single family homes for sale. Commercial properties are also available. If you see a property you’re interested in, contact a Florissant real estate agent to arrange a tour today!
Florissant, Missouri 63031 has a population of 52,382. Florissant 63031 is less family-centric than the surrounding county with 25.11% of the households containing married families with children. The county average for households married with children is 29.08%.
The median household income in Florissant, Missouri 63031 is $58,516. The median household income for the surrounding county is $72,562 compared to the national median of $69,021. The median age of people living in Florissant 63031 is 37.5 years.
Florissant Weather
The average high temperature in July is 88.6 degrees, with an average low temperature in January of 22.7 degrees. The average rainfall is approximately 41.8 inches per year, with 13.2 inches of snow per year.






