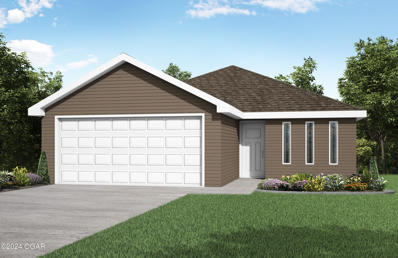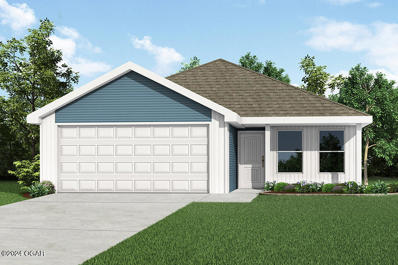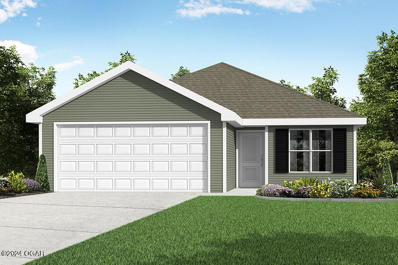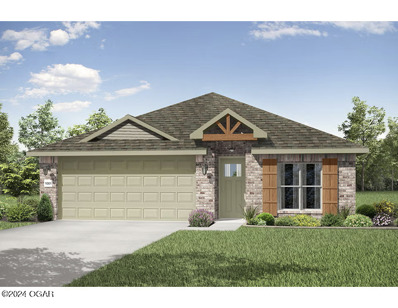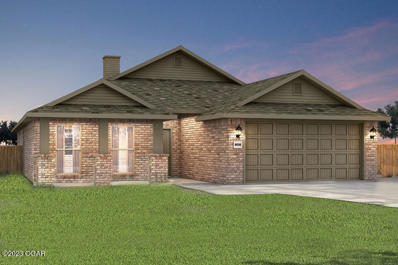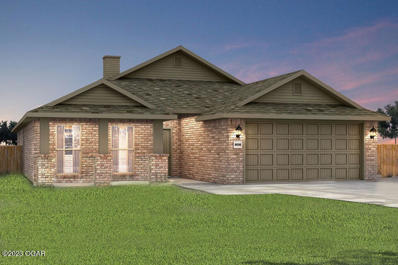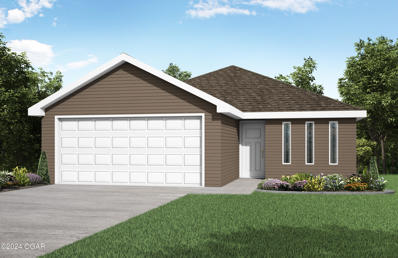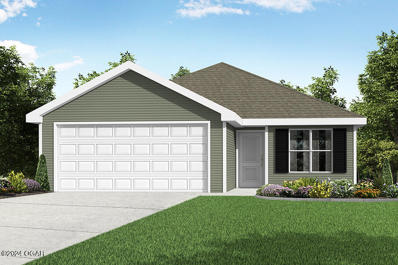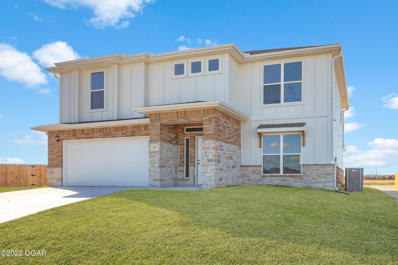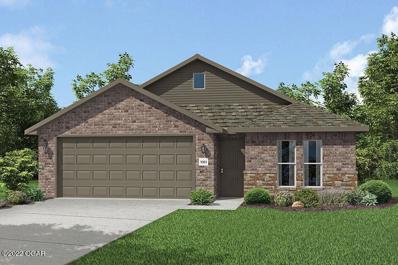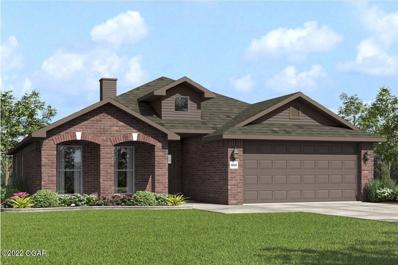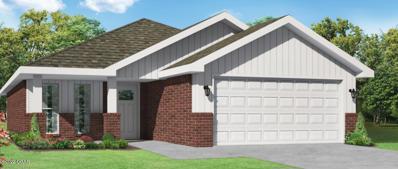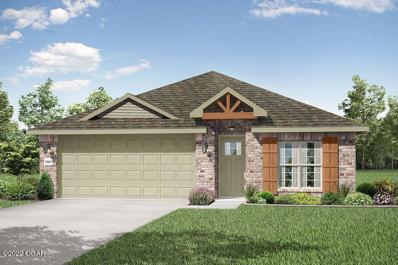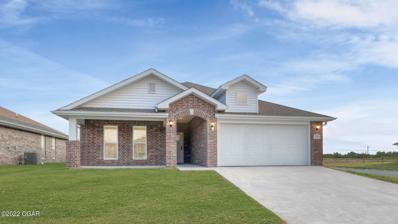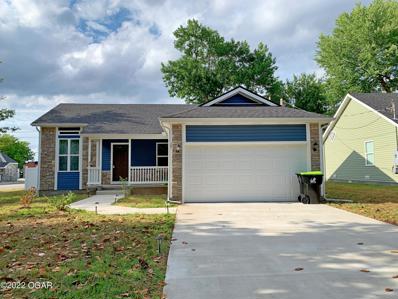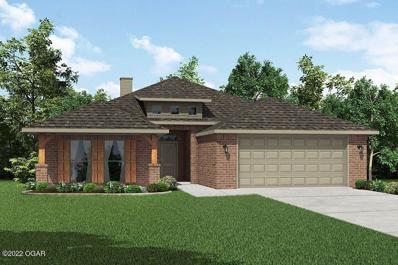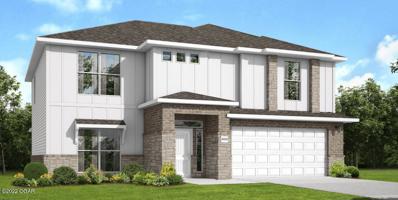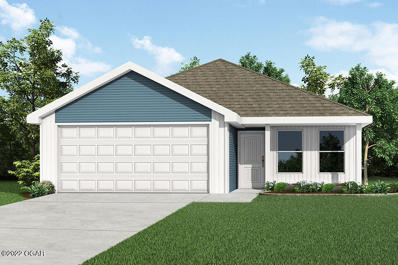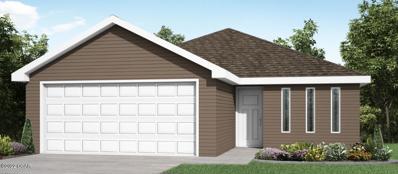Duenweg MO Homes for Sale
$193,500
411 Eagle Edge Duenweg, MO 64841
- Type:
- Single Family
- Sq.Ft.:
- n/a
- Status:
- NEW LISTING
- Beds:
- 3
- Year built:
- 2022
- Baths:
- 2.00
- MLS#:
- 246435
- Subdivision:
- Southwind Trail
ADDITIONAL INFORMATION
New in 2022... 3 bedroom, 2 full bath home, very nearly new. Owner transfer is your opportunity to own a nearly new home with a fantastic price. Do not miss this! Located in the northern area of the Southwind Trail subdivision in Duenweg. Call Yvonne for showings. Close to 249 and I-49... connect to anywhere!
$329,900
206 Otto Avenue Duenweg, MO 64841
- Type:
- Single Family
- Sq.Ft.:
- n/a
- Status:
- Active
- Beds:
- 5
- Year built:
- 2024
- Baths:
- 2.50
- MLS#:
- 245931
- Subdivision:
- Southwind Trail
ADDITIONAL INFORMATION
Need a home just in time for the holidays? This modern 2-story in Southwind Trail could be yours! Built in 2024, this home offers contemporary living in a rapidly growing community. Featuring over 2300 square feet, 5 bedrooms + an office/flex space, this home combines style, comfort, and convenience. Open-concept living area is filled with natural light and ample storage throughout. The kitchen features generous pantry space & sleek quartz countertops—ready for your holiday parties! Upstairs, unwind in the luxurious primary suite, complete with a spa-like bathroom, dual vanities, and a walk-in closet. Four additional bedrooms provide plenty of space. Nestled in an up-and-coming neighborhood, you're just minutes from parks, shopping, dining, and schools.
- Type:
- Single Family
- Sq.Ft.:
- n/a
- Status:
- Active
- Beds:
- 3
- Year built:
- 2024
- Baths:
- 2.00
- MLS#:
- 245504
ADDITIONAL INFORMATION
The 1100 Cottage is a 3 bed, 2 bath 1100 square foot floor plan that offers a beautiful wide-open kitchen and living space. Gather around the spacious kitchen island with friends and family in your new home. LVP flooring throughout upgrades your home with durability and style.Enjoy the privacy of a secluded primary suite and a sizable walk- in closet. This floor plan is the definition of affordable luxury, with a modern design that suits a busy and active lifestyle. *Images are for representation purposes only. Price is subject to change without notice.*
- Type:
- Single Family
- Sq.Ft.:
- n/a
- Status:
- Active
- Beds:
- 3
- Year built:
- 2024
- Baths:
- 2.00
- MLS#:
- 245507
ADDITIONAL INFORMATION
The 1100 Cottage is a 3 bed, 2 bath 1100 square foot floor plan that offers a beautiful wide-open kitchen and living space. Gather around the spacious kitchen island with friends and family in your new home. LVP flooring throughout upgrades your home with durability and style.Enjoy the privacy of a secluded primary suite and a sizable walk- in closet. This floor plan is the definition of affordable luxury, with a modern design that suits a busy and active lifestyle. *Images are for representation purposes only. Price is subject to change without notice.*
- Type:
- Single Family
- Sq.Ft.:
- n/a
- Status:
- Active
- Beds:
- 3
- Year built:
- 2024
- Baths:
- 2.00
- MLS#:
- 244670
ADDITIONAL INFORMATION
The 1100 Cottage is a 3 bed, 2 bath 1100 square foot floor plan that offers a beautiful wide-open kitchen and living space. Gather around the spacious kitchen island with friends and family in your new home. LVP flooring throughout upgrades your home with durability and style.Enjoy the privacy of a secluded primary suite and a sizable walk- in closet. This floor plan is the definition of affordable luxury, with a modern design that suits a busy and active lifestyle. *Images are for representation purposes only. Price is subject to change without notice.*
- Type:
- Single Family
- Sq.Ft.:
- n/a
- Status:
- Active
- Beds:
- 4
- Year built:
- 2024
- Baths:
- 2.00
- MLS#:
- 244666
ADDITIONAL INFORMATION
This 4 bedroom, 3 bathroom, 1550 square feet home is ready to be filled with your family and friends! Natural light streams into the living and kitchen area so you can enjoy a spacious and airy family area with a dedicated dining space. Available space is truly maximized in this home with a large walk-in master closet, a dedicated laundry space and linen closet, and a covered backyard patio so you and your family have room to breathe and grow. *Images are for representation purposes only. Price is subject to change without notice.*
- Type:
- Single Family
- Sq.Ft.:
- n/a
- Status:
- Active
- Beds:
- 3
- Year built:
- 2024
- Baths:
- 2.00
- MLS#:
- 244665
- Subdivision:
- Southwind Trail
ADDITIONAL INFORMATION
This 3 bed, 2 bath 1650 square foot floor plan features a timeless luxury exterior. Upon entry, this open concept floor plan features 10-foot ceilings in the living area and kitchen which create a spacious atmosphere. In addition, enjoy abundant natural light in the dining area and the privacy and comfort of a large primary suite, complete with grand walk-in closet and double vanities. *Images are for representation purposes only. Price is subject to change without notice.*
- Type:
- Single Family
- Sq.Ft.:
- n/a
- Status:
- Active
- Beds:
- 3
- Year built:
- 2024
- Baths:
- 2.00
- MLS#:
- 243916
- Subdivision:
- Southwind Trail
ADDITIONAL INFORMATION
This 3 bed, 2 bath 1650 square foot floor plan features a timeless luxury exterior. Upon entry, this open concept floor plan features 10-foot ceilings in the living area and kitchen which create a spacious atmosphere. In addition, enjoy abundant natural light in the dining area and the privacy and comfort of a large primary suite, complete with grand walk-in closet and double vanities. *Images are for representation purposes only. Price is subject to change without notice.*
- Type:
- Single Family
- Sq.Ft.:
- n/a
- Status:
- Active
- Beds:
- 3
- Year built:
- 2024
- Baths:
- 2.00
- MLS#:
- 243549
ADDITIONAL INFORMATION
The 1100 Cottage is a 3 bed, 2 bath 1100 square foot floor plan that offers a beautiful wide-open kitchen and living space. Gather around the spacious kitchen island with friends and family in your new home. LVP flooring throughout upgrades your home with durability and style.Enjoy the privacy of a secluded primary suite and a sizable walk- in closet. This floor plan is the definition of affordable luxury, with a modern design that suits a busy and active lifestyle. *Images are for representation purposes only. Price is subject to change without notice.*
- Type:
- Single Family
- Sq.Ft.:
- n/a
- Status:
- Active
- Beds:
- 3
- Year built:
- 2024
- Baths:
- 2.00
- MLS#:
- 243548
ADDITIONAL INFORMATION
The 1100 Cottage is a 3 bed, 2 bath 1100 square foot floor plan that offers a beautiful wide-open kitchen and living space. Gather around the spacious kitchen island with friends and family in your new home. LVP flooring throughout upgrades your home with durability and style.Enjoy the privacy of a secluded primary suite and a sizable walk- in closet. This floor plan is the definition of affordable luxury, with a modern design that suits a busy and active lifestyle. *Images are for representation purposes only. Price is subject to change without notice.*
- Type:
- Single Family
- Sq.Ft.:
- n/a
- Status:
- Active
- Beds:
- 3
- Year built:
- 2024
- Baths:
- 2.00
- MLS#:
- 243220
ADDITIONAL INFORMATION
The 1100 Cottage is a 3 bed, 2 bath 1100 square foot floor plan that offers a beautiful wide-open kitchen and living space. Gather around the spacious kitchen island with friends and family in your new home. LVP flooring throughout upgrades your home with durability and style.Enjoy the privacy of a secluded primary suite and a sizable walk- in closet. This floor plan is the definition of affordable luxury, with a modern design that suits a busy and active lifestyle. *Images are for representation purposes only. Price is subject to change without notice.*
- Type:
- Single Family
- Sq.Ft.:
- n/a
- Status:
- Active
- Beds:
- 3
- Year built:
- 2024
- Baths:
- 2.00
- MLS#:
- 240246
- Subdivision:
- Southwind Trail
ADDITIONAL INFORMATION
MOVE IN READY - Builder offering up to 15,000 flex cash to use towards closing cost, rate buydown, or purchase price. This plan features a timeless luxury exterior. Upon entry, this open concept floor plan features 10-foot ceilings in the living area and kitchen which create a spacious atmosphere. In addition, enjoy abundant natural light in the dining area and the privacy and comfort of a large primary suite, complete with grand walk-in closet and double vanities. *Images are for representation purposes only. Price is subject to change without notice.*
- Type:
- Single Family
- Sq.Ft.:
- n/a
- Status:
- Active
- Beds:
- 4
- Year built:
- 2024
- Baths:
- 2.00
- MLS#:
- 236057
- Subdivision:
- Southwind Trail
ADDITIONAL INFORMATION
The 2360 Two Story is our most versatile floor plan yet! With an option for a loft or a fifth bedroom, a flex space perfect for that home gym or office you've been needing, and an open concept downstairs, this home will fit any family. Check out the sky-high ceilings in the entry, drop zone coming in from the garage, and the ample storage - what's not to love! *Images are for representation purposes only. Price is subject to change without notice.*
- Type:
- Single Family
- Sq.Ft.:
- n/a
- Status:
- Active
- Beds:
- 3
- Year built:
- 2023
- Baths:
- 2.00
- MLS#:
- 235411
ADDITIONAL INFORMATION
MOVE IN READY - Builder offering up to 15,000 flex cash to use towards closing cost, rate buydown, or purchase price. This plan features a timeless luxury exterior. Upon entry, this open concept floor plan features 10-foot ceilings in the living area and kitchen which create a spacious atmosphere. In addition, enjoy abundant natural light in the dining area and the privacy and comfort of a large primary suite, complete with grand walk-in closet and double vanities. *Images are for representation purposes only. Price is subject to change without notice.*
$349,000
202 Otto Avenue Duenweg, MO 64841
- Type:
- Single Family
- Sq.Ft.:
- 2,579
- Status:
- Active
- Beds:
- 4
- Lot size:
- 0.22 Acres
- Year built:
- 2022
- Baths:
- 4.00
- MLS#:
- 226379
- Subdivision:
- Southwind Trail
ADDITIONAL INFORMATION
Spectacular new construction in Southwind Trails! Offering 4 bedrooms, 3.5 bathrooms, and over 2,500 sqft, this 2-story home is the picture of perfection! Spacious master bedroom with oversized walk-in closet and flex space (or a pocket office). A second master suite is also featured on the second level, perfect for growing families or entertaining. Quartz counters, custom cabinets, and glazed porcelain tile flooring throughout most. A fireplace, walk-in closets, attached 2-car garage, and back patio round out this property, making this Carl Junction new construction an impressive find! *Images for representative purposes only. Price is subject to change without notice.*
- Type:
- Single Family
- Sq.Ft.:
- 1,433
- Status:
- Active
- Beds:
- 4
- Lot size:
- 0.15 Acres
- Year built:
- 2022
- Baths:
- 2.00
- MLS#:
- 225788
- Subdivision:
- Southwind Trail
ADDITIONAL INFORMATION
*Builder is offering time limited deals, see attached flyer.* In a neighborhood that offers a tranquil atmosphere that most dream of, this great Duenweg new construction is a must-see! With a short commute to Joplin, this beautiful home features a full brick exterior, nearly 1450 square feet of living space, 10-foot ceilings, and an open floor plan, ideal for any first time home-buyer. A covered entryway leads into the spacious living, kitchen, and dining area. Granite counters and custom cabinets throughout. This home harbors 4 bedrooms, 2 bathrooms, walk-in closets, utility room, and an attached 2-car garage. You don't want to miss a chance to see this home! **Images are for representation purposes only. Price is subject to change without notice.**
- Type:
- Single Family
- Sq.Ft.:
- 1,645
- Status:
- Active
- Beds:
- 3
- Lot size:
- 0.15 Acres
- Year built:
- 2022
- Baths:
- 2.00
- MLS#:
- 225688
- Subdivision:
- Southwind Trail
ADDITIONAL INFORMATION
*Builder is offering time limited deals, see attached flyer.* A timeless brick exterior makes this new construction a must see! This open concept floor plan features a spacious living area with 10-foot ceilings and a corner fireplace, as well as a modernized kitchen with recessed lighting and stainless appliances. Quartz counters, custom cabinets, and glazed porcelain tile flooring throughout. With 3 bedrooms, 2 bathrooms, utility room and 2 car garage, you don't want to miss a chance to see this home! *Images are for representative purposes only. Price is subject to change without notice.*
- Type:
- Single Family
- Sq.Ft.:
- 1,550
- Status:
- Active
- Beds:
- 3
- Lot size:
- 0.21 Acres
- Year built:
- 2022
- Baths:
- 2.00
- MLS#:
- 225221
- Subdivision:
- Southwind Trail
ADDITIONAL INFORMATION
*Builder is offering time limited deals, see attached flyer.* In a neighborhood that offers a tranquil atmosphere that most dream of, this great Duenweg new construction is a must-see! With a short commute to Joplin, this beautiful home features a full brick exterior, over 1500 square feet of living space, 10-foot ceilings, and an open floor plan, ideal for any first time home-buyer. A covered entryway leads into the spacious living, kitchen, and dining area. Granite counters and custom cabinets throughout. This home harbors 3 bedrooms, 2 bathrooms, walk-in closets, utility room, and an attached 2-car garage. You don't want to miss a chance to see this home! **Images are for representation purposes only. Price is subject to change without notice.**
- Type:
- Single Family
- Sq.Ft.:
- 1,433
- Status:
- Active
- Beds:
- 4
- Lot size:
- 0.25 Acres
- Year built:
- 2022
- Baths:
- 2.00
- MLS#:
- 225203
- Subdivision:
- Southwind Trail
ADDITIONAL INFORMATION
Spectacular Duenweg new construction! This great open floor design home features 4 bedrooms, 2 bathrooms, and over 1,400 square feet of living space. Step into the foyer and be lead to the spacious living area, equipped with a coat closet and access to the attached 2-car garage. Granite counters and custom cabinetry throughout. The kitchen plays host to stainless steel appliances, pantry for added storage, and the dining room nestled to the side. Comfort will never be compromised in this beautiful home! Don't miss a chance to see all this home has to offer! **Images are for representation purposes only. Price is subject to change without notice.**
- Type:
- Single Family
- Sq.Ft.:
- 1,968
- Status:
- Active
- Beds:
- 3
- Lot size:
- 0.18 Acres
- Year built:
- 2022
- Baths:
- 2.00
- MLS#:
- 224999
- Subdivision:
- Southwind Trail
ADDITIONAL INFORMATION
*Builder is offering time-limited deals, see attached flyer.* Spectacular Duenweg new construction! With 1,950 square feet of living space, this 3 bedroom, 2 bathroom home offers 10-foot ceilings, and a spacious living room with corner fireplace and direct access to the covered patio and backyard. Quartz counters and custom cabinets throughout. The kitchen includes a walk-in pantry, recessed lighting, and stainless appliances. A utility room and attached 2-car garage make this home complete! You don't want to miss a chance to see this home! *Price is subject to change without notice.*
$189,000
201 Hardy Street Duenweg, MO 64841
- Type:
- Single Family
- Sq.Ft.:
- 1,200
- Status:
- Active
- Beds:
- 3
- Lot size:
- 0.13 Acres
- Year built:
- 2021
- Baths:
- 2.00
- MLS#:
- 224071
ADDITIONAL INFORMATION
Super nice newer home on corner lot near downtown Dueneweg. Upgrades throughout including laminate flooring, stainless appliances, new full 5' vinyl fence in back. The home feels very spacious with a large living area and vaulted ceilings in living, kitchen and dining. The property also features a 2-car attached garage.
$354,192
315 Theo Grey Duenweg, MO 64841
- Type:
- Single Family
- Sq.Ft.:
- 2,361
- Status:
- Active
- Beds:
- 4
- Lot size:
- 0.21 Acres
- Year built:
- 2022
- Baths:
- 3.00
- MLS#:
- 223454
- Subdivision:
- Southwind Trail
ADDITIONAL INFORMATION
*Builder is offering time limited deals, see attached flyer.* New construction in beautiful Duenweg! A brick and stone exterior offers a classic and timeless look to this great home with over 2,300 square feet! Just off the foyer, a spacious living area, with all-brick fireplace and hardwood floors, expands into the kitchen and dining room with grace, in an open floor plan perfect for any entertainer. The kitchen features granite counter tops, custom cabinets, recessed lighting, glazed porcelain tile flooring, a pantry for added storage, and stainless steel appliances. With 4 bedrooms, 3 bathrooms, utility room, covered patio, and an attached 2-car garage make this home complete! Don't miss a chance to see all this Duenweg home has to offer!
$349,000
202 Otto Avenue Duenweg, MO 64841
- Type:
- Single Family
- Sq.Ft.:
- 2,579
- Status:
- Active
- Beds:
- 4
- Lot size:
- 0.22 Acres
- Year built:
- 2022
- Baths:
- 4.00
- MLS#:
- 223124
- Subdivision:
- Southwind Trail
ADDITIONAL INFORMATION
Spectacular new construction in Southwind Trails! Offering 4 bedrooms, 3.5 bathrooms, and over 2,500 sqft, this 2-story home is the picture of perfection! Spacious master bedroom with oversized walk-in closet and flex space (or a pocket office). A second master suite is also featured on the second level, perfect for growing families or entertaining. Quartz counters, custom cabinets, and glazed porcelain tile flooring throughout most. A fireplace, walk-in closets, attached 2-car garage, and back patio round out this property, making this Carl Junction new construction an impressive find! *Images for representative purposes only. Price is subject to change without notice.*
- Type:
- Single Family
- Sq.Ft.:
- 1,168
- Status:
- Active
- Beds:
- 3
- Lot size:
- 0.11 Acres
- Baths:
- 2.00
- MLS#:
- 223002
ADDITIONAL INFORMATION
Spectacular Duenweg new construction! A covered entryway offers the first welcome while stepping into the comfortable living area of this cottage-style home. The kitchen comes equipped with matching appliances, custom cabinets, eat-in bar and island, along with direct access to the backyard. 3 bedrooms and 2 bathrooms complete this spectacular 1168 square foot home! *Images are for representation purposes only. Price is subject to change without notice.*
- Type:
- Single Family
- Sq.Ft.:
- 1,168
- Status:
- Active
- Beds:
- 3
- Lot size:
- 0.11 Acres
- Baths:
- 2.00
- MLS#:
- 222945
- Subdivision:
- Southwind Trail
ADDITIONAL INFORMATION
Spectacular Duenweg new construction! A covered entryway offers the first welcome while stepping into the comfortable living area of this cottage-style home. The kitchen comes equipped with matching appliances, custom cabinets, eat-in bar and island, along with direct access to the backyard. 3 bedrooms and 2 bathrooms complete this spectacular 1168 square foot home! *Images are for representation purposes only. Price is subject to change without notice.*

Duenweg Real Estate
The median home value in Duenweg, MO is $135,500. This is lower than the county median home value of $195,700. The national median home value is $338,100. The average price of homes sold in Duenweg, MO is $135,500. Approximately 53.33% of Duenweg homes are owned, compared to 39.8% rented, while 6.86% are vacant. Duenweg real estate listings include condos, townhomes, and single family homes for sale. Commercial properties are also available. If you see a property you’re interested in, contact a Duenweg real estate agent to arrange a tour today!
Duenweg, Missouri 64841 has a population of 1,323. Duenweg 64841 is more family-centric than the surrounding county with 34.01% of the households containing married families with children. The county average for households married with children is 30.41%.
The median household income in Duenweg, Missouri 64841 is $39,844. The median household income for the surrounding county is $51,876 compared to the national median of $69,021. The median age of people living in Duenweg 64841 is 28.3 years.
Duenweg Weather
The average high temperature in July is 90.2 degrees, with an average low temperature in January of 23.5 degrees. The average rainfall is approximately 45.9 inches per year, with 9.7 inches of snow per year.


