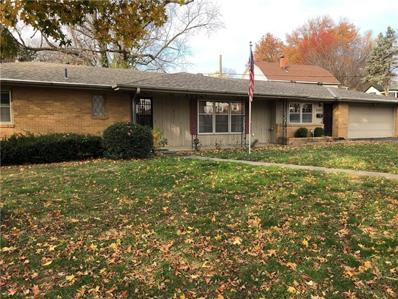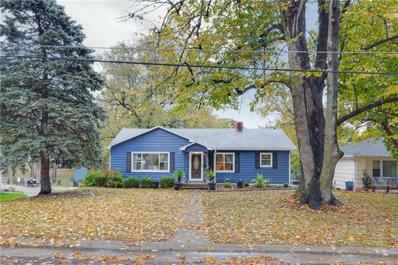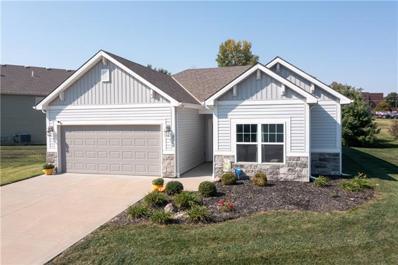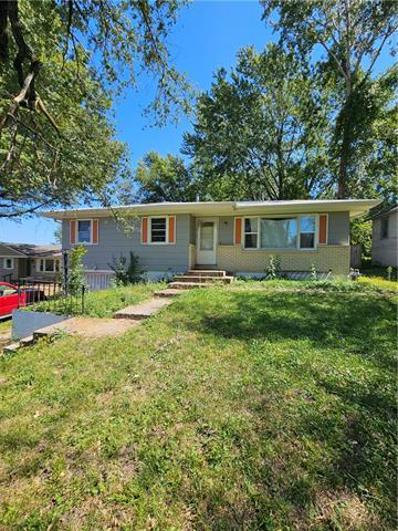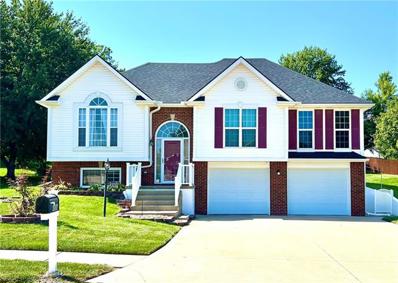Saint Joseph MO Homes for Sale
- Type:
- Townhouse
- Sq.Ft.:
- 1,227
- Status:
- NEW LISTING
- Beds:
- 2
- Baths:
- 2.00
- MLS#:
- 2523820
- Subdivision:
- Greens Of Ashland
ADDITIONAL INFORMATION
New level townhouse under construction in the Greens of Ashland for early March completion. All selections have been made and available for review. Open floor plan features an island kitchen open to the dining area and great room. Additionally on the main level are 2 bedrooms, 2 baths, laundry room near primary bedroom plus a 2 car attached garage. Easy care vinyl plank flooring throughout much of the home except the bedrooms. The kitchen is well equipped with gas range, microwave, dishwasher and refrigerator. Attractive fireplace in great room, covered deck and spacious 2 car attached garage. Plenty of storage area/ opportunity for additional living space in the full unfinished basement. Association provided lawn care and snow removal. Low maintenance vinyl siding is an added plus! Check out this convenient location near Ashland and Karnes. Builder providing Buyer with a 10 yr limited warranty.
- Type:
- Single Family
- Sq.Ft.:
- 3,081
- Status:
- NEW LISTING
- Beds:
- 3
- Lot size:
- 0.25 Acres
- Year built:
- 2001
- Baths:
- 3.00
- MLS#:
- 2523548
- Subdivision:
- Wilshire Pl
ADDITIONAL INFORMATION
Welcome home to this charming 3-bedroom, 3-bathroom ranch offering convenient one-level living in a peaceful neighborhood. This move-in-ready home features a spacious, fully fenced backyard, a versatile shop space, and the ease of main floor laundry. Perfect for relaxing, entertaining, or pursuing your hobbies, this home has everything you need. Don’t miss out on this great opportunity—schedule your showing today!
- Type:
- Single Family
- Sq.Ft.:
- 1,602
- Status:
- NEW LISTING
- Beds:
- 3
- Lot size:
- 0.23 Acres
- Baths:
- 3.00
- MLS#:
- 2523887
- Subdivision:
- Hurst Eastern Hills
ADDITIONAL INFORMATION
Great opportunity to own this charming 3 bedrooms, 2.5 bath with 2 car garage home in one of the most desirable neighborhood in St Joseph, the home features 2 years old, furnace/AC, water heater, new paint and new floors, nice back yard, this home offers the perfect blend of confort and convenience in a peaceful neighborhood. Don't miss out on this wonderful opportunity to own a move-in-ready home with all the features you have been looking for!
- Type:
- Single Family
- Sq.Ft.:
- 2,088
- Status:
- Active
- Beds:
- 4
- Lot size:
- 0.39 Acres
- Year built:
- 1980
- Baths:
- 3.00
- MLS#:
- 2523023
- Subdivision:
- Country Squire
ADDITIONAL INFORMATION
Stunning 4-Bedroom Home with Custom Features and Updates! This spacious and beautifully updated home sits on a convenient corner lot on the east side of town—perfect for quick access to I-29, shopping, and dining. Wrapped in maintenance-free siding, it features replacement windows, a new concrete driveway and front porch, and a brand-new 15x16 wooden deck with stairs leading to a large backyard—ready for outdoor entertaining and play. Step inside and be amazed by the open floor plan and the impressive 21x16 living room, showcasing gleaming wood floors, a vaulted ceiling with a massive ceiling fan, and a charming whitewashed fireplace. The open-concept design seamlessly connects the living room, the dining room (with patio door access to the deck), and the show-stopping custom kitchen. This stunning kitchen is designed for entertaining, with an abundance of soft-close cabinets, spacious pantry, and massive 4x8 granite covered island—ideal for preparing holiday treats or hosting gatherings. Fully equipped, it includes an oven-range, microwave, dishwasher, and a state-of-the-art gallery refrigerator featuring a lighted window to view the inside without opening the door. The lower-level family room offers even more space to relax, complete with a second fireplace—perfect for hosting guests or enjoying your favorite sports. The main-floor primary suite is a peaceful retreat with a walk-in closet, a double closet, and a private 3/4 bath. Two additional bedrooms are located on the main floor, while the lower level boasts a 4th bedroom and a convenient half bath. The bathrooms are equipped with Bluetooth-enabled fan lights featuring color-changing settings so you can play your favorite tunes right from your phone. The oversized 2 car garage has 2 new door openers that connect your phone. With countless upgrades and breathtaking features throughout, this home is move-in ready and waiting for you! Don’t miss the opportunity to see it in person—schedule your appointment today!
- Type:
- Single Family
- Sq.Ft.:
- 1,296
- Status:
- Active
- Beds:
- 3
- Lot size:
- 0.11 Acres
- Baths:
- 2.00
- MLS#:
- 2522590
- Subdivision:
- Other
ADDITIONAL INFORMATION
3 bedrooms and 1.5 bathrooms, nestled right on Ashland Ave, close to Frederick Ave. This charming home offers a large kitchen, separate dining area, main level laundry, living room, and family room. Outside includes fencing that encloses the entire property, two off street parking spots and a detached garage accessible through the back alley. A large unfinished basement offers potential for more bedrooms, or unlimited storage!
- Type:
- Townhouse
- Sq.Ft.:
- 1,348
- Status:
- Active
- Beds:
- 2
- Lot size:
- 0.07 Acres
- Year built:
- 1995
- Baths:
- 2.00
- MLS#:
- 2522365
- Subdivision:
- Stratford Pl
ADDITIONAL INFORMATION
Rare Find.... Stratford Place home. Level living 2 bedrooms, 2 bath, dining area and eat in kitchen. Book your appt before its gone.
- Type:
- Single Family
- Sq.Ft.:
- 4,944
- Status:
- Active
- Beds:
- 5
- Lot size:
- 0.36 Acres
- Year built:
- 1999
- Baths:
- 3.00
- MLS#:
- 2522250
- Subdivision:
- Other
ADDITIONAL INFORMATION
This beautiful 5-bedroom, 3-bathroom home offers an open and spacious floor plan perfect for modern living. As you enter, you'll be greeted by the large, bright kitchen and living room area that seamlessly flow together, ideal for entertaining. A cozy fireplace in the living room adds warmth and charm to the space. The kitchen is equipped with modern appliances and plenty of storage, making it a chef's dream. The master bedroom is a true retreat, featuring a luxurious see-through fireplace that adds a touch of elegance and provides a relaxing ambiance shared between the bedroom and the ensuite bathroom. The finished basement is a highlight, with a large recreation room that's perfect for family activities or gatherings. There's also a stylish bar area, making it ideal for entertaining guests. The walk-out basement provides easy access to the outdoor space, offering even more opportunities for relaxation and enjoyment. With generous living spaces, upgraded features, and plenty of room for everyone, this home is the perfect blend of comfort and sophistication.
$269,900
3322 Karnes Road St Joseph, MO 64506
- Type:
- Single Family
- Sq.Ft.:
- 2,166
- Status:
- Active
- Beds:
- 3
- Lot size:
- 0.62 Acres
- Year built:
- 1975
- Baths:
- 3.00
- MLS#:
- 2521930
- Subdivision:
- Other
ADDITIONAL INFORMATION
3 bedroom, 2.5 bath home conveniently located to shopping in northeastern St. Joseph. Updated kitchen and bath on the main floor. There is a deck off of the master bedroom and one off the back of the house. The basement has a rec room with a fireplace and an office or a non conforming bedroom.
- Type:
- Single Family
- Sq.Ft.:
- 1,810
- Status:
- Active
- Beds:
- 3
- Lot size:
- 0.35 Acres
- Year built:
- 1955
- Baths:
- 2.00
- MLS#:
- 2521255
- Subdivision:
- Other
ADDITIONAL INFORMATION
REMARKABLE ALL LEVEL 3 BEDROOM RANCH.. SOUGHT AFTER LOCATION JUST OFF NOYES BLVD AND FREDERICK AVE..HOME FEATURE EXTRA LARGE LIVING AND DINING ROOM. DEN/OFFICE WITH SEPARATE ENTRY. 3 BEDROOMS ALL HAVE LARGE CLOSETS GREAT STORAGE. FULL UNFINISHED BASEMENT.
- Type:
- Single Family
- Sq.Ft.:
- 3,300
- Status:
- Active
- Beds:
- 4
- Lot size:
- 0.23 Acres
- Year built:
- 1975
- Baths:
- 3.00
- MLS#:
- 2521041
- Subdivision:
- Stonecrest
ADDITIONAL INFORMATION
So many big ticket items are checked off the list at this home in Stonecrest! This spacious 2-story home in the highly desirable Stonecrest neighborhood offers numerous recent updates, ensuring both comfort and peace of mind for its new owners. As you step inside, you’ll immediately notice the inviting living room with a cozy fireplace, perfect for relaxing evenings. The formal dining room is ideal for hosting family gatherings, while the large kitchen features generous pantry space and a bright breakfast area for casual dining. The main floor also includes a bedroom with a charming bay window. Upstairs, the master suite offers a serene retreat with an updated bath featuring a jetted tub and ample closet space. Two additional spacious bedrooms and a second full bath are also located on the upper level, providing plenty of room for family or guests. The finished basement includes a large recreation room with a second fireplace, ideal for movie nights, gaming, or additional living space. You’ll also find a 5th non-conforming bedroom and a storage area in the basement, offering even more flexibility for your lifestyle. The home’s updates speak for themselves: New siding (2021), new roof (2022), and new gutters/downspouts with gutter guards (2022) New water heater (2022), new sump pump (2022) new kitchen appliances (2024) The refinished deck (2024) is perfect for outdoor dining and entertaining, while the new landscaping (2021) adds beauty to the property. New flooring (2024) and fresh paint (2023). New garage door (2023) Epoxy-coated basement floor (2018) Nest Thermostat Pro (latest model) provides optimal climate control and energy efficiency & can be controlled from your smart phone. Outside, the deck is a fantastic spot to unwind, and the trees trimmed in 2021 add to the home's curb appeal. With its spacious rooms, updated features, and fantastic location, this home checks the boxes!
- Type:
- Single Family
- Sq.Ft.:
- 989
- Status:
- Active
- Beds:
- 2
- Lot size:
- 0.14 Acres
- Year built:
- 1952
- Baths:
- 1.00
- MLS#:
- 24072367
- Subdivision:
- Maple Heights
ADDITIONAL INFORMATION
This cozy cottage built in 1952 features a spacious 989 square feet, 2 bedrooms, 1 bath, a garage, and nice sized lot. Auction Occupied – NO ACCESS OR VIEWINGS of this property. Please DO NOT DISTURB the occupant. "As is" cash only sale with no contingencies or inspections. Buyer will be responsible for obtaining possession of the property upon closing
- Type:
- Single Family
- Sq.Ft.:
- 2,916
- Status:
- Active
- Beds:
- 3
- Lot size:
- 0.47 Acres
- Year built:
- 1974
- Baths:
- 3.00
- MLS#:
- 2520689
- Subdivision:
- Other
ADDITIONAL INFORMATION
OH MY GOD BECKY LOOK AT THAT HOUSE! This 3-bedroom, 3-bathroom beauty is turning heads on a quiet cul-de-sac! With everything new inside and out, from the roof, gutters, siding, and windows, to the fresh, modern interior, it’s a total glow-up. The basement’s got space for 2 (or more!) non-conforming bedrooms, perfect for your hobbies, guests, mother-in-law suite or whatever you can dream up. You’ll love the cozy den with a fireplace for those chill nights and the convenience of main floor laundry right off of the kitchen with a pantry makes life so much easier. This home’s got curves in all the right places, sitting on a beautiful lot where you can enjoy peace and quiet with cul-de-sac vibes. Don't miss out on the chance to call this gorgeous house, HOME!
$349,900
4702 Zebra Lane St Joseph, MO 64506
- Type:
- Single Family
- Sq.Ft.:
- 3,210
- Status:
- Active
- Beds:
- 4
- Lot size:
- 0.21 Acres
- Year built:
- 2008
- Baths:
- 3.00
- MLS#:
- 2520435
- Subdivision:
- Hurst Eastern Hills
ADDITIONAL INFORMATION
Welcome home to 4702 Zebra Lane! Updated Ranch with walk out basement in Hurst Eastern Hills subdivision. Kitchen features tons of cabinet space, granite countertops, and stainless steel appliances. Open living room with dining room. Master bedroom has private bathroom and walk-in closet. Walk-out finished basement with bedroom, full bathroom, rec area, and kitchen area. Main level laundry. Close to highways and shopping.
- Type:
- Single Family
- Sq.Ft.:
- 1,324
- Status:
- Active
- Beds:
- 3
- Lot size:
- 0.37 Acres
- Year built:
- 1955
- Baths:
- 2.00
- MLS#:
- 2520285
ADDITIONAL INFORMATION
Come see this stunner of a home right off Lovers Lane on N 26th Street this 3 bedroom 1 1/2 bath is waiting for you! Newer furnace and brand new ac with this very nicely redone home! 1 car garage with a large back yard. Half of the back yard is fenced in. New deck off the master bedroom. Non conventional bedroom in the basement along with a large living or storage area. Beautiful original hardwood floors. New windows and tons of updates! You really have to see this home!
- Type:
- Single Family
- Sq.Ft.:
- 2,180
- Status:
- Active
- Beds:
- 3
- Lot size:
- 0.38 Acres
- Year built:
- 1977
- Baths:
- 3.00
- MLS#:
- 2519829
- Subdivision:
- Stonecrest
ADDITIONAL INFORMATION
This Stonecrest stunner is updated and ready to go! Look no further than the open concept living and kitchen area and you'll fall in love. The large kitchen island is a great spot to prep meals or gather and the dining area will hold a large table for friends or family to join you. This beautiful home features three bedrooms and three full bathrooms with fresh paint throughout. The finished lower level includes a large rec room, another room that serves as an office or additional bedroom, a full bathroom and the laundry room. The spacious garage is more than 700 square feet. And, if outdoor space is your thing, there's a large deck with a gorgeous, fenced backyard for you to enjoy.
- Type:
- Single Family
- Sq.Ft.:
- 3,402
- Status:
- Active
- Beds:
- 5
- Lot size:
- 0.25 Acres
- Year built:
- 2003
- Baths:
- 5.00
- MLS#:
- 2519515
- Subdivision:
- Carriage Oaks
ADDITIONAL INFORMATION
This stunning 5-bedroom, 4.5-bathroom home in Carriage Oaks has everything you need for comfortable living! Set in a peaceful cul-de-sac, this spacious residence welcomes you with a main floor that’s perfect for gatherings. Enjoy a formal dining room, an open living room with a cozy fireplace, an eat-in kitchen complete with granite countertops and all appliances included. There’s also a convenient laundry room and a half bath on this level for extra ease. Upstairs is the large primary bedroom, which features its own bathroom and walk-in closet, along with three additional bedrooms and two more full baths. The finished basement offers a versatile 5th bedroom or storage space, a family room with a kitchen area, walk-out access and another full bath—ideal for entertaining or just relaxing. Outside, you’ll find a spacious backyard with a deck and patio, perfect for enjoying outdoor gatherings. For added convenience, the home comes equipped with a security system and a water filtration system installed in 2019. This home truly combines beauty, comfort and functionality, making it a perfect place to create lasting memories. Don’t miss your chance to own this exceptional property — schedule your showing today!
- Type:
- Single Family
- Sq.Ft.:
- 1,543
- Status:
- Active
- Beds:
- 3
- Lot size:
- 0.24 Acres
- Year built:
- 1966
- Baths:
- 2.00
- MLS#:
- 2519502
- Subdivision:
- Other
ADDITIONAL INFORMATION
Refreshed and ready! This all-brick three bedroom St. Joseph ranch home is conveniently located in a fantastic neighborhood just across the N. Belt Highway from the North Shoppes. If you are looking for all-level living in the middle of one of the city's most popular areas, check out this gem. All-new flooring was just installed and the entire interior is freshly painted. The kitchen features new granite counters and backsplash, along with nice appliances already in place. Both bathrooms include matching granite countertops and facelifts to the tub and showers. The roof is just 4 years old and a new A/C and water heater were just installed. The more than 1,500 square feet of main floor living space includes two very large living spaces, including one with a beautiful brick fireplace. The spacious attached garage and fully-fenced backyard with large patio provide some great additional amenities. The full, unfinished basement provides plenty of additional storage space. Full inspection report from a recent inspection is available as well as a list of all recent improvements and repairs, all completed by professional, licensed contractors. Agent is the owner.
- Type:
- Single Family
- Sq.Ft.:
- 2,496
- Status:
- Active
- Beds:
- 3
- Lot size:
- 0.23 Acres
- Year built:
- 1962
- Baths:
- 3.00
- MLS#:
- 2518966
- Subdivision:
- Other
ADDITIONAL INFORMATION
Get ready to move in and celebrate Christmas in style! Location, location, location! This spacious home boasts a spectacular renovated kitchen with amazing updates throughout the 3 BR/3 bath home. Gorgeous new picture windows frame the front of the home for tons of curb appeal. Cozy fireplaces on the main and lower levels. A finished basement provides tons of entertainment space for family and friends. And can you believe it also has stunning hardwoods in the enormous living/dining room? Nice fenced yard too!
$569,000
4605 Manor Drive St Joseph, MO 64506
- Type:
- Single Family
- Sq.Ft.:
- 2,675
- Status:
- Active
- Beds:
- 3
- Lot size:
- 0.67 Acres
- Year built:
- 1993
- Baths:
- 2.00
- MLS#:
- 2514901
- Subdivision:
- Lake At Twelve Oaks
ADDITIONAL INFORMATION
Beautifully renovated three bedroom, two bathroom home. Brick ranch located in Lake of Twelve Oaks on a quiet cul-de-sac. Brand new windows and hard wood floors throughout the main level. Reap the benefits of all new kitchen appliances as well as instant hot water at the sink! Basement level is home to the third fireplace and endless potential. Stubbed for third bathroom!
- Type:
- Single Family
- Sq.Ft.:
- 1,320
- Status:
- Active
- Beds:
- 3
- Year built:
- 2017
- Baths:
- 2.00
- MLS#:
- 2513767
- Subdivision:
- Greens Of Ashland
ADDITIONAL INFORMATION
Discover easy one-level living in this newer construction ranch home located in the desirable Greens of Ashland subdivision. This well-maintained property features 3 bedrooms, 2 full baths, and a spacious 2-car garage. Enjoy outdoor living with a covered patio, perfect for relaxing or entertaining. With modern design and convenience, this home is move-in ready and ideal for those seeking comfort and style.
- Type:
- Single Family
- Sq.Ft.:
- 1,286
- Status:
- Active
- Beds:
- 3
- Lot size:
- 0.22 Acres
- Year built:
- 1962
- Baths:
- 2.00
- MLS#:
- 2513291
ADDITIONAL INFORMATION
ITS A BEAUTE CLARK, ITS A BEAUTE! This cozy, 3 bedroom, 1.5 bath home located a stones throw from the North Shoppes awaits you! Full main floor open concept living offers a spacious and comfortable area. Located in the Pleasant Hills addition this raised ranch style home features a quiet neighborhood, serene, fenced backyard, oversized patio and friendly neighbors. While an established addition, this area offers close convenient shopping and entertainment along with a calm and a quiet environment. Please stop by and give us a look!
- Type:
- Single Family
- Sq.Ft.:
- 1,824
- Status:
- Active
- Beds:
- 3
- Lot size:
- 0.25 Acres
- Year built:
- 1964
- Baths:
- 3.00
- MLS#:
- 2513167
- Subdivision:
- Hurst Eastern Hills
ADDITIONAL INFORMATION
This level living home, situated in a quiet cul-de-sac, presents a fantastic opportunity for comfortable living. Featuring three spacious bedrooms, including a master suite, and three full bathrooms—one conveniently located in the unfinished basement—this property is designed for ease of living. The formal living room and one bedroom showcase beautiful hardwood floors, while tile flooring enhances the eat-in kitchen and dining area. The living room includes a beautifully tiled fireplace, and a welcoming family room provides additional space for relaxation and entertainment. The unfinished basement offers potential for extra living space and customization, while the large fenced backyard is perfect for outdoor activities. With an attached 2-car garage and a prime corner lot location, this meticulously updated residence has it all. Don’t miss out on the chance to make this home your own!
- Type:
- Single Family
- Sq.Ft.:
- 3,258
- Status:
- Active
- Beds:
- 4
- Lot size:
- 0.38 Acres
- Year built:
- 1976
- Baths:
- 3.00
- MLS#:
- 2512516
- Subdivision:
- Other
ADDITIONAL INFORMATION
This stunning home in the desirable Colony Square housing addition off Lover's Lane is packed with upgrades! Enjoy energy efficiency with solar panels, a Generac generator, and a water softener with a reverse osmosis system. The tankless water heater ensures endless hot showers, while the new real hardwood floors add a touch of elegance. The exterior features a beautifully brick-stamped driveway and sidewalk. With 4 bedrooms and 2.5 bathrooms, the spacious primary suite offers a perfect retreat. The den, complete with a wet bar, is ideal for entertaining. Additional storage in the basement and a private backyard make this home even more appealing. The main floor was recently updated with fresh paint, new lighting, and open spaces after wall removals. Don’t miss out—schedule your showing today! Owner/Agent listing.
- Type:
- Single Family
- Sq.Ft.:
- 1,136
- Status:
- Active
- Beds:
- 3
- Lot size:
- 0.42 Acres
- Year built:
- 1962
- Baths:
- 2.00
- MLS#:
- 2509420
ADDITIONAL INFORMATION
This 3-bedroom, 2-bath home sits on a spacious .42-acre lot in a peaceful neighborhood near a retirement community. While the home has fire damage to the kitchen and requires repairs, it offers significant potential for the right buyer. Located conveniently close to shopping and amenities, this property is perfect for someone looking to invest in a home with room for improvement and long-term value. Being Sold As-Is.
- Type:
- Single Family
- Sq.Ft.:
- 1,598
- Status:
- Active
- Beds:
- 4
- Lot size:
- 0.26 Acres
- Year built:
- 2001
- Baths:
- 3.00
- MLS#:
- 2509253
- Subdivision:
- Heatherwood Hills
ADDITIONAL INFORMATION
Welcome to Your Dream Home! This exceptional residence is a true standout, offering an impressive array of updates and modern features throughout. As you approach, you’ll immediately notice the brand-new roof and gutters, ensuring a worry-free living experience for years to come. Step inside to find a newly remodeled kitchen, featuring beautiful granite countertops and all-new stainless steel appliances — perfect for the home chef. The house is equipped with a state-of-the-art HVAC system and new garage doors, providing both comfort and convenience year-round. Adding an extra touch of luxury, the home includes a top-of-the-line water conditioning system valued at over $6,000, ensuring the best quality water. Additionally, the front door, storm door, and back sliding doors have all been newly installed to enhance both curb appeal and functionality. Inside, high ceilings and fresh paint throughout create a bright, welcoming atmosphere. Several newer windows contribute to the home’s modern aesthetic while improving energy efficiency. The lower level offers versatile space ideal for a family room or a mother-in-law suite. It features a full kitchen and a spacious, separate bedroom, providing privacy and comfort for guests or extended family. With thoughtful updates and a spacious, functional layout, this home is truly move-in ready. Don’t miss the opportunity to make this gem your own!
  |
| Listings courtesy of Heartland MLS as distributed by MLS GRID. Based on information submitted to the MLS GRID as of {{last updated}}. All data is obtained from various sources and may not have been verified by broker or MLS GRID. Supplied Open House Information is subject to change without notice. All information should be independently reviewed and verified for accuracy. Properties may or may not be listed by the office/agent presenting the information. Properties displayed may be listed or sold by various participants in the MLS. The information displayed on this page is confidential, proprietary, and copyrighted information of Heartland Multiple Listing Service, Inc. (Heartland MLS). Copyright 2024, Heartland Multiple Listing Service, Inc. Heartland MLS and this broker do not make any warranty or representation concerning the timeliness or accuracy of the information displayed herein. In consideration for the receipt of the information on this page, the recipient agrees to use the information solely for the private non-commercial purpose of identifying a property in which the recipient has a good faith interest in acquiring. The properties displayed on this website may not be all of the properties in the Heartland MLS database compilation, or all of the properties listed with other brokers participating in the Heartland MLS IDX program. Detailed information about the properties displayed on this website includes the name of the listing company. Heartland MLS Terms of Use |
<

Listings courtesy of MARIS as distributed by MLS GRID. Based on information submitted to the MLS GRID as of {{last updated}}. All data is obtained from various sources and may not have been verified by broker or MLS GRID. Supplied Open House Information is subject to change without notice. All information should be independently reviewed and verified for accuracy. Properties may or may not be listed by the office/agent presenting the information. Properties displayed may be listed or sold by various participants in the MLS. The Digital Millennium Copyright Act of 1998, 17 U.S.C. § 512 (the “DMCA”) provides recourse for copyright owners who believe that material appearing on the Internet infringes their rights under U.S. copyright law. If you believe in good faith that any content or material made available in connection with our website or services infringes your copyright, you (or your agent) may send us a notice requesting that the content or material be removed, or access to it blocked. Notices must be sent in writing by email to [email protected]. The DMCA requires that your notice of alleged copyright infringement include the following information: (1) description of the copyrighted work that is the subject of claimed infringement; (2) description of the alleged infringing content and information sufficient to permit us to locate the content; (3) contact information for you, including your address, telephone number and email address; (4) a statement by you that you have a good faith belief that the content in the manner complained of is not authorized by the copyright owner, or its agent, or by the operation of any law; (5) a statement by you, signed under penalty of perjury, that the information in the notification is accurate and that you have the authority to enforce the copyrights that are claimed to be infringed; and (6) a physical or electronic signature of the copyright owner or a person authorized to act on the copyright owner’s behalf. Failure to include all of the above information may result in the delay of the processing of your complaint.
Saint Joseph Real Estate
The median home value in Saint Joseph, MO is $132,300. This is lower than the county median home value of $139,500. The national median home value is $338,100. The average price of homes sold in Saint Joseph, MO is $132,300. Approximately 51.43% of Saint Joseph homes are owned, compared to 34.82% rented, while 13.75% are vacant. Saint Joseph real estate listings include condos, townhomes, and single family homes for sale. Commercial properties are also available. If you see a property you’re interested in, contact a Saint Joseph real estate agent to arrange a tour today!
Saint Joseph 64506 is more family-centric than the surrounding county with 28.01% of the households containing married families with children. The county average for households married with children is 27.84%.
Saint Joseph Weather








