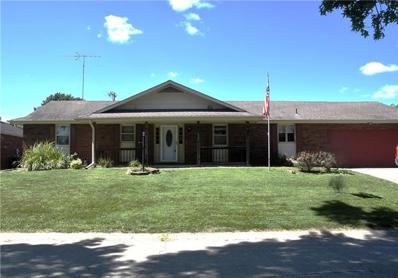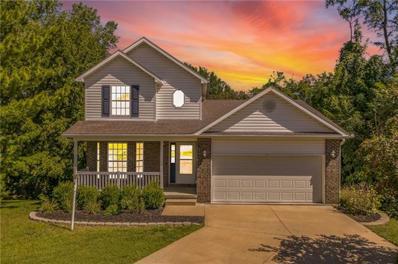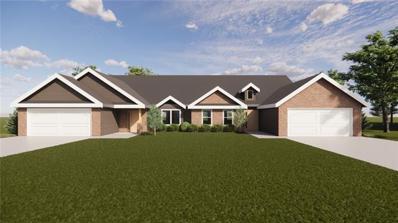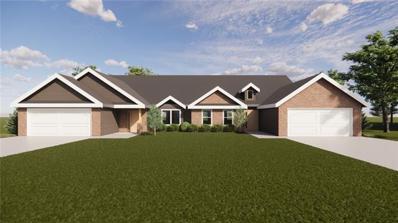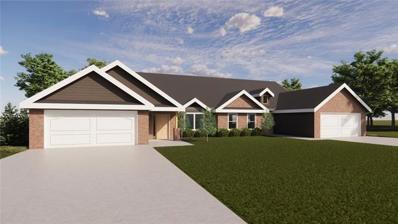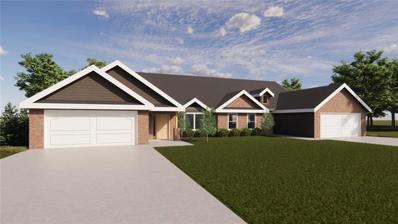Saint Joseph MO Homes for Sale
- Type:
- Single Family
- Sq.Ft.:
- 3,024
- Status:
- Active
- Beds:
- 3
- Lot size:
- 0.25 Acres
- Year built:
- 1972
- Baths:
- 3.00
- MLS#:
- 2508839
- Subdivision:
- Other
ADDITIONAL INFORMATION
This three-bedroom, three-bathroom ranch style home located on the north side of Saint Joseph is the definition of quaint. Original wood-burning fireplace, and several windows the living room allowing for tons of natural light to brighten your day. The kitchen is fully equipped with stainless steel appliances, white cabinetry and timeless exposed brick wall. Make your way down the historic spiral stair case to the basement where you will find the family room, featuring a second fire place. The spacious backyard features an inground pool with volleyball net capabilities, 2 pool decks and ample yard space, making it ideal for outdoor gatherings. The home’s location is also ideal, as it’s close to a variety of amenities, including stores, restaurants, and the local hospital. This is a once-in-a-lifetime chance, so seize it!
- Type:
- Single Family
- Sq.Ft.:
- 4,100
- Status:
- Active
- Beds:
- 4
- Lot size:
- 0.42 Acres
- Year built:
- 1991
- Baths:
- 4.00
- MLS#:
- 2508514
- Subdivision:
- Oak Hill Est
ADDITIONAL INFORMATION
This well-maintained 4 bedroom 3.5 bath home offers convenient access to shops, restaurants and highways, and features beautifully landscaped grounds that create a park-like setting. With ample space and stunning hardwood floors throughout, it provides both comfort and style. The dual heating and cooling system ensures year-round comfort on every level. Enjoy cozy winter evenings by the two elegant fireplaces—one on the main level and one in the basement. From the time you first walk through the door you will be able to see all the attention to detail this home has. This gem won't last long, so schedule your private showing today!
- Type:
- Single Family
- Sq.Ft.:
- 2,400
- Status:
- Active
- Beds:
- 4
- Lot size:
- 0.43 Acres
- Year built:
- 2004
- Baths:
- 3.00
- MLS#:
- 2508045
- Subdivision:
- Heatherwood Hills
ADDITIONAL INFORMATION
Nestled in a cul de sac within the sought after Heatherwood Hills subdivision, this 4-bedroom, 3-bathroom home has everything you're looking for! This inviting property offers spacious living areas, lots of natural light an updated kitchen, main floor master and a fresh fully finished basement with a walkout making it the perfect space for entertaining. The property features fresh paint and brand new carpet throughout! Step outside to your private backyard oasis, which backs to a peaceful wooded lot and stream—perfect for nature lovers. Located close to schools, shopping, and dining, this home offers the ideal blend of convenience and tranquility. Come schedule your showing today!
- Type:
- Townhouse
- Sq.Ft.:
- 1,405
- Status:
- Active
- Beds:
- 3
- Lot size:
- 0.15 Acres
- Year built:
- 2024
- Baths:
- 2.00
- MLS#:
- 2502052
- Subdivision:
- Other
ADDITIONAL INFORMATION
Welcome to the Villas of Stonecrest! 4 new townhomes are currently under construction and ready to invite new owners to the neighborhood. Dwellings are 1405 SQFT, 2 bedroom, 2 full bath, with 2 car garage, and all level living. Base build package includes custom cabinetry and casework, solid surface counter tops, Quaker Manchester windows, Thermatru doors, GAF Timbertex shingles, and upscale hardware and finishes throughout. Please see floor plans and builder specs for additional information. Quarterly HOA dues of $500 include lawn, landscape, tree maintenance, irrigation and irrigation maintenance. Addresses are 5004, 5008, 5014, and 5016 Mulberry Terrace.
- Type:
- Townhouse
- Sq.Ft.:
- 1,405
- Status:
- Active
- Beds:
- 3
- Lot size:
- 0.15 Acres
- Year built:
- 2024
- Baths:
- 2.00
- MLS#:
- 2502042
- Subdivision:
- Other
ADDITIONAL INFORMATION
Welcome to the Villas of Stonecrest! 4 new townhomes are currently under construction and ready to invite new owners to the neighborhood. Dwellings are 1405 SQFT, 2 bedroom, 2 full bath, with 2 car garage, and all level living. Base build package includes custom cabinetry and casework, solid surface counter tops, Quaker Manchester windows, Thermatru doors, GAF Timbertex shingles, and upscale hardware and finishes throughout. Please see floor plans and builder specs for additional information. Quarterly HOA dues of $500 include lawn, landscape, tree maintenance, irrigation and irrigation maintenance. Addresses are 5004, 5008, 5014, and 5016 Mulberry Terrace.
- Type:
- Townhouse
- Sq.Ft.:
- 1,405
- Status:
- Active
- Beds:
- 3
- Lot size:
- 0.15 Acres
- Year built:
- 2024
- Baths:
- 2.00
- MLS#:
- 2502016
- Subdivision:
- Other
ADDITIONAL INFORMATION
Welcome to the Villas of Stonecrest! 4 new townhomes are currently under construction and ready to invite new owners to the neighborhood. Dwellings are 1405 SQFT, 2 bedroom, 2 full bath, with 2 car garage, and all level living. Base build package includes custom cabinetry and casework, solid surface counter tops, Quaker Manchester windows, Thermatru doors, GAF Timbertex shingles, and upscale hardware and finishes throughout. Please see floor plans and builder specs for additional information. Quarterly HOA dues of $500 include lawn, landscape, tree maintenance, irrigation and irrigation maintenance. Addresses are 5004, 5008, 5014, and 5016 Mulberry Terrace.
- Type:
- Townhouse
- Sq.Ft.:
- 1,405
- Status:
- Active
- Beds:
- 3
- Lot size:
- 0.15 Acres
- Year built:
- 2024
- Baths:
- 2.00
- MLS#:
- 2501942
- Subdivision:
- Other
ADDITIONAL INFORMATION
Welcome to the Villas of Stonecrest! 4 new townhomes are currently under construction and ready to invite new owners to the neighborhood. Dwellings are 1405 SQFT, 2 bedroom, 2 full bath, with 2 car garage, and all level living. Base build package includes custom cabinetry and casework, solid surface counter tops, Quaker Manchester windows, Thermatru doors, GAF Timbertex shingles, and upscale hardware and finishes throughout. Please see floor plans and builder specs for additional information. Quarterly HOA dues of $500 include lawn, landscape, tree maintenance, irrigation and irrigation maintenance. Addresses are 5004, 5008, 5014, and 5016 Mulberry Terrace.
- Type:
- Single Family
- Sq.Ft.:
- 2,326
- Status:
- Active
- Beds:
- 3
- Lot size:
- 0.73 Acres
- Year built:
- 1955
- Baths:
- 2.00
- MLS#:
- 2501119
ADDITIONAL INFORMATION
Fantastic location and great level backyard! You will love this spacious and well maintained ranch home with attached and detached garages and tons of parking space. Situated on almost .75 acre, this home is much larger than it appears and puts you in a convenient location near shopping, parkway trails, and easy access to the I-29. The main floor features beautiful original wood floors, a formal living room with built-ins, a large family room with gas fireplace, eat-in kitchen, and laundry hookups. You will also find 3 bedrooms, including the primary suite, and 2 bathrooms! The lower level has a large rec room with massive amounts of storage and a second laundry hookup with sink. This home was lovingly cared for and awaiting its new owner! Seller is conveying as-is. Ask about a $10,000 Incentive with approved offer!
  |
| Listings courtesy of Heartland MLS as distributed by MLS GRID. Based on information submitted to the MLS GRID as of {{last updated}}. All data is obtained from various sources and may not have been verified by broker or MLS GRID. Supplied Open House Information is subject to change without notice. All information should be independently reviewed and verified for accuracy. Properties may or may not be listed by the office/agent presenting the information. Properties displayed may be listed or sold by various participants in the MLS. The information displayed on this page is confidential, proprietary, and copyrighted information of Heartland Multiple Listing Service, Inc. (Heartland MLS). Copyright 2024, Heartland Multiple Listing Service, Inc. Heartland MLS and this broker do not make any warranty or representation concerning the timeliness or accuracy of the information displayed herein. In consideration for the receipt of the information on this page, the recipient agrees to use the information solely for the private non-commercial purpose of identifying a property in which the recipient has a good faith interest in acquiring. The properties displayed on this website may not be all of the properties in the Heartland MLS database compilation, or all of the properties listed with other brokers participating in the Heartland MLS IDX program. Detailed information about the properties displayed on this website includes the name of the listing company. Heartland MLS Terms of Use |
Saint Joseph Real Estate
The median home value in Saint Joseph, MO is $132,300. This is lower than the county median home value of $139,500. The national median home value is $338,100. The average price of homes sold in Saint Joseph, MO is $132,300. Approximately 51.43% of Saint Joseph homes are owned, compared to 34.82% rented, while 13.75% are vacant. Saint Joseph real estate listings include condos, townhomes, and single family homes for sale. Commercial properties are also available. If you see a property you’re interested in, contact a Saint Joseph real estate agent to arrange a tour today!
Saint Joseph 64506 is more family-centric than the surrounding county with 28.01% of the households containing married families with children. The county average for households married with children is 27.84%.
Saint Joseph Weather
