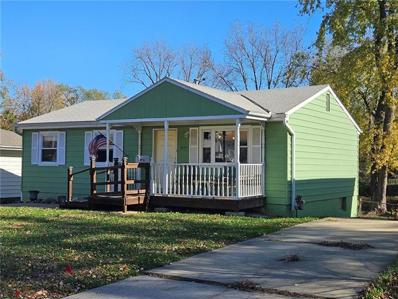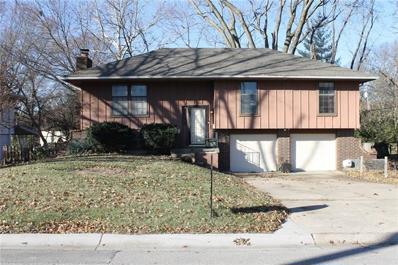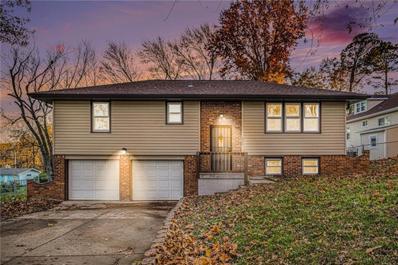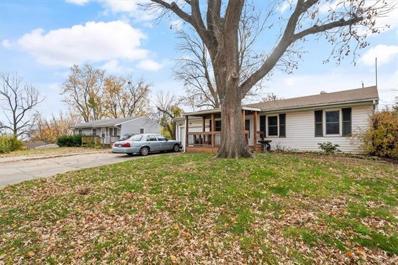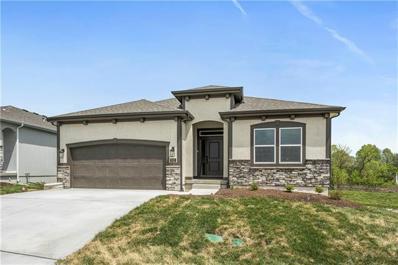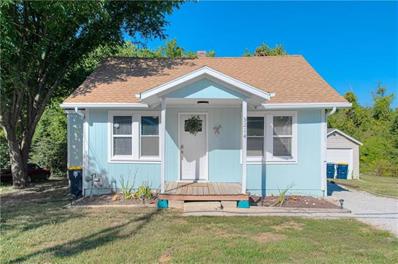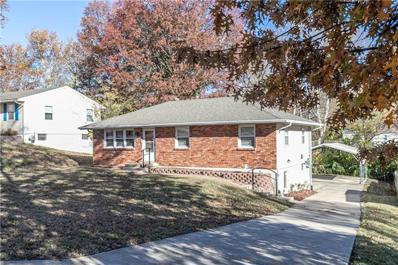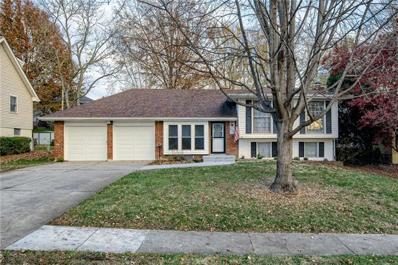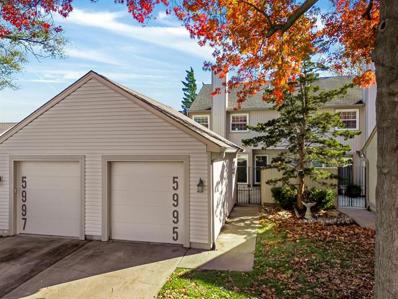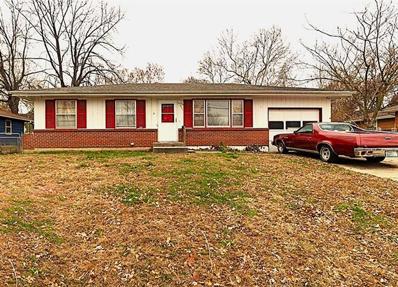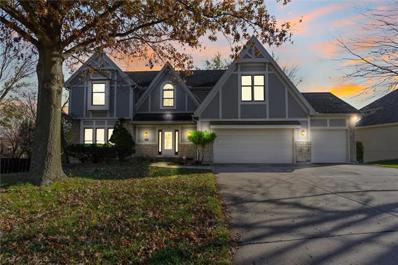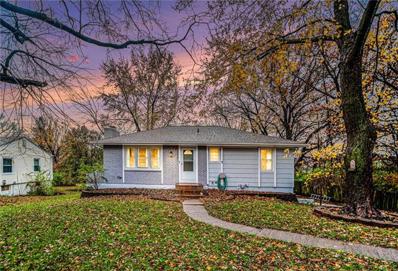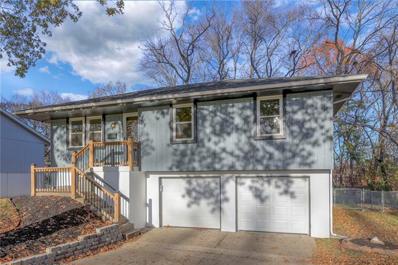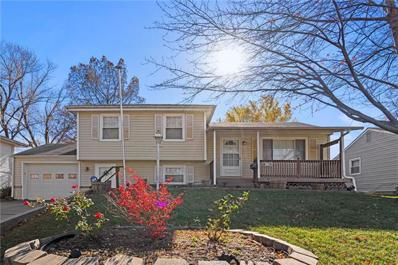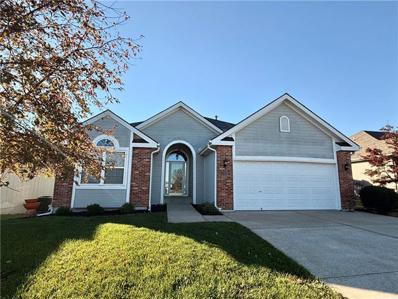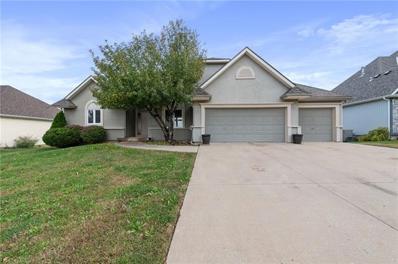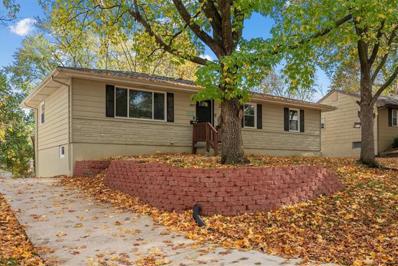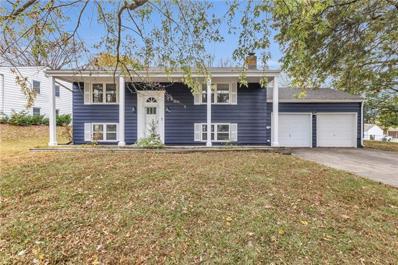Kansas City MO Homes for Sale
- Type:
- Single Family
- Sq.Ft.:
- 1,564
- Status:
- NEW LISTING
- Beds:
- 3
- Lot size:
- 0.19 Acres
- Year built:
- 1963
- Baths:
- 1.00
- MLS#:
- 2521876
- Subdivision:
- Randolph Corners North
ADDITIONAL INFORMATION
Cute ranch home with covered front porch and entry is a great spoT for morning coffee or neighborly evening visits. Main floor offers hardwood flooring in Liv Rm, hall, and 3 bedrooms. Eat-in kitchen/dining combo is vinyl plank flooring and walks out onto a covered deck that walks out to large, family sized deck overlooking a level, fenced, backyard with mature trees. Kitchen offers great cabinet and counter space. Gas stove. Customized main level bath with dual shower head and tiled seating. Thermal windows. Check out the lower level family room and rec room (could be non-conforming 4th bedroom). This area is great for childrens toys or teen's retreat! Would even make a great man cave! Work shop in the basement walks out to backyard. Awesome freeway access. Maintenance-free siding and freshly painted interior makes this a GREAT house for the money!
- Type:
- Single Family
- Sq.Ft.:
- 1,680
- Status:
- NEW LISTING
- Beds:
- 3
- Lot size:
- 0.24 Acres
- Year built:
- 1970
- Baths:
- 3.00
- MLS#:
- 2521639
- Subdivision:
- Meadowbrook North
ADDITIONAL INFORMATION
Located on a peaceful street behind Chapel Hill Elementary school. Very close to shopping and grocery stores, with Walmart and HyVee only a mile away. HVAC is up to date. This area is very convienient and makes living wonderful. The fenced inback yard has a seperate fenced off garden area with 4 garden beds.
- Type:
- Single Family
- Sq.Ft.:
- 1,050
- Status:
- NEW LISTING
- Beds:
- 3
- Lot size:
- 0.26 Acres
- Year built:
- 1966
- Baths:
- 3.00
- MLS#:
- 2520501
- Subdivision:
- Other
ADDITIONAL INFORMATION
Come check out this 3-bedroom, 2.1-bathroom split-entry home waiting for your personal touch! This home offers a functional layout with a spacious living area, a dining space, and a kitchen with stainless steel appliances, plus hardwood floors throughout. The sunroom, just off the main floor, is brimming with potential—whether you envision it as a relaxing retreat or a vibrant entertaining space, a little TLC will make it shine. The primary suite includes an en-suite half bath, and two additional bedrooms provide space for family, guests, or a home office. The lower level offers extra living space with a family room and additional full bath, perfect for customization. The property also features a generous yard, providing ample opportunity for outdoor enjoyment or gardening. Bring your vision and creativity to make it your own! Schedule a showing today.
- Type:
- Single Family
- Sq.Ft.:
- 1,008
- Status:
- NEW LISTING
- Beds:
- 3
- Lot size:
- 0.22 Acres
- Year built:
- 1958
- Baths:
- 1.00
- MLS#:
- 2521543
- Subdivision:
- Woodridge
ADDITIONAL INFORMATION
Ignore list price. Sells at auction to settle estate. Fixer Upper 3 Bedroom True Ranch with Great Potential. This 3 bedroom, 1 bath ranch offers vinyl siding, vinyl thermo-pane windows, hardwood floors throughout, family room, eat-in-kitchen, dining/bonus room, covered front porch, 1 car garage, workshop, an extra driveway, furnace, c/a, and is situated on a .22 acre lot with fenced backyard, garden shed, firepit, flowers, garden and more. Bring your ideas and sweat equity to make this your own. A perfect starter home, rental or flip. Don't miss this opportunity to Bid Your Price. Bidding ends: Dec. 18, 1:00 pm.
- Type:
- Single Family
- Sq.Ft.:
- 2,404
- Status:
- Active
- Beds:
- 3
- Lot size:
- 0.21 Acres
- Baths:
- 3.00
- MLS#:
- 2521138
- Subdivision:
- Meadow At Searcy Creek
ADDITIONAL INFORMATION
Construction will begin once under contract. Buyer can still choose interior design and colors. The beautiful Somerset reverse with the Mediterranean front elevation on a patio home site. **Photos are of a previous Somerset build and represent decor and upgrade selections specific to that home**. Care-free living takes lawn maintenance and snow removal off your hands so you have more time to do what you love! Enjoy two living areas & lots of storage space in this thoughtfully designed plan with large pantry and drop zone/mud room, a storage-heavy kitchen with stainless appliances. Walk-in closets are everywhere, and an irrigation system make for comfort and convenience year round while floor to ceiling windows blend the indoor and outdoor spaces. The large lower level rec room and additional beds and bath provide so much space for entertaining and guest visits. Then there's the energy efficient features like LED lighting throughout, low-E heat reflecting windows, energy efficient appliances and HVAC, and water conserving plumbing fixtures. Don't forget about our healthy home features like a full passive radon mitigation system, whole home humidifier, low-VOC paints, sealed sump pump, central HVAC return, and post-construction duct cleaning!
- Type:
- Single Family
- Sq.Ft.:
- 2,580
- Status:
- Active
- Beds:
- 3
- Lot size:
- 0.22 Acres
- Year built:
- 2003
- Baths:
- 4.00
- MLS#:
- 2520756
- Subdivision:
- Granada Oaks
ADDITIONAL INFORMATION
Welcome to this two-story home perfectly situated on a corner lot! The bright and inviting living space features plenty of space with contemporary wood laminate flooring. The kitchen has been updated with gray painted cabinets, stunning granite countertops, stainless steel appliances, modern subway tile backsplash with decorative accent strip, and pendant lighting over the sink. The master bedroom suite serves as a true retreat, featuring a tray ceiling with fan, large windows, carpeting, walk-in closet, and a private bathroom. Additional features include a two-car garage, spacious walk-out basement, elevated deck perfect for outdoor entertaining, and a covered concrete patio beneath the deck. All kitchen appliances plus washer and dryer are included. The corner lot location offers extra yard space and privacy, making this property an ideal setting for both everyday living and entertaining.
- Type:
- Single Family
- Sq.Ft.:
- 755
- Status:
- Active
- Beds:
- 2
- Lot size:
- 0.15 Acres
- Year built:
- 1935
- Baths:
- 1.00
- MLS#:
- 2520945
- Subdivision:
- Maple Park Addition
ADDITIONAL INFORMATION
A move-in ready home in the Northland for only $135,000? Yes, it's true! Welcome to your new home—a delightful 2-bedroom, 1-bathroom bungalow that perfectly blends cozy charm with modern convenience. Nestled in a serene neighborhood, this home boasts a huge treed yard, ideal for outdoor enthusiasts and anyone looking for a private retreat. Step inside to discover a spacious open floor plan that seamlessly integrates the living, dining, and kitchen areas. Natural light pours in through large windows, accentuating the inviting atmosphere. Outside, a new deck extends your living space, perfect for al fresco dining or simply relaxing while overlooking your expansive yard. The new roof ensures peace of mind and durability for years to come. Downstairs, you'll find a versatile bonus room in the basement—an ideal spot for a gaming room, home office, or creative space tailored to your needs. This bungalow offers a perfect blend of comfort, functionality, and style and would make a great personal home or investment property. Don’t miss the opportunity to make this house your home.
- Type:
- Single Family
- Sq.Ft.:
- 1,008
- Status:
- Active
- Beds:
- 3
- Lot size:
- 0.25 Acres
- Year built:
- 1965
- Baths:
- 2.00
- MLS#:
- 2520711
- Subdivision:
- Maple Hill Addition
ADDITIONAL INFORMATION
There is lots to love in this charming raised ranch including a spacious layout, new flooring throughout, a beautiful outdoor space perfect for all of the activities, all appliances are staying and with a bonus area in the basement to make your own..this home is ready for you to move right in! Come check it out today!
- Type:
- Single Family
- Sq.Ft.:
- 1,254
- Status:
- Active
- Beds:
- 3
- Lot size:
- 0.21 Acres
- Year built:
- 1967
- Baths:
- 2.00
- MLS#:
- 2517790
- Subdivision:
- Meadowbrook North
ADDITIONAL INFORMATION
Very nicely maintained home in the heart of Gladstone with lots of updates! Brand new concrete sidewalk, porch and patio! Updated LVP flooring in living room, stairs and hallway! New windows in living room! Hall bath fully updated with tile surround shower, new window, new vanity and tile floor! HVAC only 4 years old! Beautiful hardwood floors in 2nd floor bedrooms! Enjoy extra family space in your finished, walkout basement with BRAND NEW carpet! Updated lower level bath with new tile shower, flooring and vanity! Relax outside on your covered patio overlooking your large, fenced backyard! Whole house generator! Tons of storage in your sub-basement! Hurry to see this one-- the pride in ownership shines through and through!
- Type:
- Townhouse
- Sq.Ft.:
- 1,352
- Status:
- Active
- Beds:
- 3
- Lot size:
- 0.04 Acres
- Year built:
- 1977
- Baths:
- 4.00
- MLS#:
- 2520682
- Subdivision:
- The Trails
ADDITIONAL INFORMATION
Welcome to the best value in the Northland! Located in The Trails, this is the Gladstone townhouse you've been waiting for! You can't beat this location, just minutes away from the library and all the amenities Gladstone offers. As you approach the townhouse, notice the 1-car detached garage that makes storing your car a breeze! Before you come inside, also take note of the peaceful courtyard between the garage and home, perfect for enjoying the outdoors in privacy. Step inside a freshly painted large living room with a fireplace that flows into a beautifully renovated kitchen. As you explore the area, notice the butcher block countertops, the stunning flooring, and the attached deck. Head upstairs and notice the size of the bedrooms - enough for anything you need! Notice how the primary bedroom has soaring ceilings, making it a cavernous space for you to spend time. Also, don't forget to notice that the primary bathroom has been newly renovated just for YOU! With two full bathrooms located on the bedroom level, you have one of the biggest layouts in The Trails. Head downstairs to the finished basement, and don't forget to notice that you have room to use this as a fourth bedroom, a second living area, a guest room, a den, or an office! The possibilities there are truly limitless! One uncommon feature among these townhouses is the full bathroom in the basement, which makes entertaining so much easier for you and your guests. This level also lets you walk out underneath the back deck as you enjoy Gladstone! This is maintenance-provided living at its finest, so don't wait! Come schedule your showing TODAY!
- Type:
- Single Family
- Sq.Ft.:
- 1,397
- Status:
- Active
- Beds:
- 4
- Lot size:
- 0.18 Acres
- Year built:
- 1950
- Baths:
- 1.00
- MLS#:
- 2520371
- Subdivision:
- Winnetonka Heights
ADDITIONAL INFORMATION
Welcome to this stunningly remodeled 4-bedroom, 1-bath home, where charm meets contemporary style. Step into an open-concept living space featuring durable and stylish vinyl plank flooring that is life-proof, pet-proof, and waterproof—perfect for any lifestyle. The kitchen is a true showstopper with brand-new cabinets, elegant quartz countertops, a mosaic marble backsplash, and sleek stainless steel appliances. It’s a space that’s both functional and beautiful, ideal for cooking and entertaining. All four bedrooms are carpeted for cozy comfort. Three are conveniently located on the main level, while the oversized fourth bedroom upstairs offers privacy and versatility. A full basement provides ample storage or potential for customization, and the attached one-car garage adds convenience. Nestled on a treed lot, this home boasts a brand-new large deck overlooking a fenced backyard—perfect for outdoor gatherings or simply enjoying nature. Big ticket items, roof, HVAC, water heater, windows, plumbing and electrical are all new offering years of home ownership savings. Located in the desirable Northland area, you’re just minutes from shopping, dining, and entertainment. Don’t miss your chance to own this move-in ready home with modern features and a fantastic location! La cocina es realmente espectacular con gabinetes nuevos, elegantes encimeras de cuarzo, un protector contra salpicaduras de mármol de mosaico y elegantes electrodomésticos de acero inoxidable. Es un espacio que es funcional y hermoso, ideal para cocinar y entretener. Los cuatro dormitorios están alfombrados para una comodidad acogedora. Tres están convenientemente ubicados en el nivel principal, mientras que el cuarto dormitorio de gran tamaño en el piso superior ofrece privacidad y versatilidad. Un sótano completo brinda amplio espacio de almacenamiento o potencial para personalización, y el garaje adjunto para un automóvil agrega comodidad.
$215,000
453 E Park Avenue Claycomo, MO 64119
- Type:
- Single Family
- Sq.Ft.:
- 1,464
- Status:
- Active
- Beds:
- 3
- Lot size:
- 0.39 Acres
- Year built:
- 1960
- Baths:
- 1.00
- MLS#:
- 2520128
- Subdivision:
- Meadowbrook
ADDITIONAL INFORMATION
* Real Estate Photos will be uploaded when the photographer turns them in* This home is move in ready with a large fenced yard for your pets or family. With so much NEW in 2024, kitchen appliances and faucet, fresh paint, new flooring in the common areas, new sump pump in the basement, new storage shelving in the storage of the basement, new hardware on the kitchen cabinets and a new bathroom vanity. Seller is providing a warranty from Choice Home Warranty. quick access to all kc has to offer. This location makes it the perfect hotspot for commuters. Quick access to Ford Plant and Amazon.
- Type:
- Single Family
- Sq.Ft.:
- 4,375
- Status:
- Active
- Beds:
- 4
- Lot size:
- 0.31 Acres
- Baths:
- 5.00
- MLS#:
- 2520019
- Subdivision:
- Maple Park Place
ADDITIONAL INFORMATION
Welcome to this expansive two-story home, offering a blend of elegance and functionality. With four spacious bedrooms , 4 full baths plus a half, this residence is perfect for growing families or those who love to entertain. As you enter, the grand foyer you will notice the split staircase offering access to foyer and kitchen. The dining room and living room feature floor-to-ceiling windows, flooding the space with natural light and offering beautiful backyard views. Whether you prefer a formal dining experience or a cozy den, this home provides the flexibility to suit your needs. The heart of the home is the large kitchen, complete with an island, granite countertops, and hardwood floors. Built ins, All kitchen appliances are included, making this space move-in ready. The adjoining casual dining area is perfect for family meals and gatherings. Providing deck access Retreat to the expansive master suite, which includes an adjoining master bath for your private oasis. Bedroom two features a charming sitting area, providing an ideal space for relaxation or study. Bedrooms 3 and 4 are generously sized The finished walk-out lower level is designed for fun and entertainment, boasting a spacious family room with ample space for a pool table and a Wet bar .This additional living area offers endless possibilities for hosting friends and family. A bonus room with closet is on this level along with storage area. Beautiful Hilltop neighborhood , irrigation System
- Type:
- Single Family
- Sq.Ft.:
- 1,456
- Status:
- Active
- Beds:
- 2
- Lot size:
- 0.46 Acres
- Year built:
- 1963
- Baths:
- 2.00
- MLS#:
- 2520370
- Subdivision:
- Gladstone Acres
ADDITIONAL INFORMATION
Step into this beautifully updated 2-bedroom, 2-bath home that truly has it all! Featuring a finished basement for extra living space, a large yard perfect for outdoor activities, and a charming covered deck ideal for relaxation or entertaining. Whether you’re a first-time buyer or looking to downsize, this home is designed to fit your lifestyle. Located in a prime area close to city amenities, this property combines comfort, style, and convenience. Schedule your showing today and make it yours!
- Type:
- Single Family
- Sq.Ft.:
- 956
- Status:
- Active
- Beds:
- 3
- Lot size:
- 0.2 Acres
- Year built:
- 1980
- Baths:
- 2.00
- MLS#:
- 2519840
- Subdivision:
- Gracemor
ADDITIONAL INFORMATION
Charming, Move-In Ready Home in Northland This beautifully updated home in the desirable Northland area offers a perfect blend of comfort and convenience. With easy access to highways, parks, shopping, and schools, it’s ideal for families and professionals alike. Key features include a spacious, open floor plan, a master suite with an en-suite bathroom, and a modern kitchen with brand-new appliances, granite countertops, and ample cabinet space. The home also boasts new flooring throughout, along with plush new carpet! Step outside to a private backyard oasis that backs up to a peaceful wooded area, offering privacy and tranquility. There's also a convenient shed for storing lawn care or gardening tools. A park with a walking path and large open field is just across the street, perfect for outdoor activities. Move-in ready with all the updates you need, this home is ideal for first-time buyers, growing families, or anyone looking for a fresh start in Kansas City.
- Type:
- Single Family
- Sq.Ft.:
- 1,680
- Status:
- Active
- Beds:
- 4
- Lot size:
- 0.2 Acres
- Year built:
- 1967
- Baths:
- 2.00
- MLS#:
- 2519632
- Subdivision:
- Gracemor
ADDITIONAL INFORMATION
Good as new and a lot of new big ticket items! New HVAC system, Furnace, Hot Water Heater; a 2 year old roof, brand new windows and so much more. This charming 4 bedroom , 2 bath RANCH home is situated on a quiet, dead-end street within the award-winning North Kansas City school district. Enjoy a gorgeous home with a spacious walkout basement and a nice covered patio. Fenced in backyard for your little ones, pets, or firepit nights. Newer shed included! You cannot beat this price for this home in this near-new condition! Welcome Home! owner agent
- Type:
- Single Family
- Sq.Ft.:
- 1,682
- Status:
- Active
- Beds:
- 3
- Lot size:
- 0.21 Acres
- Year built:
- 1963
- Baths:
- 2.00
- MLS#:
- 2519628
- Subdivision:
- Randolph Corners North
ADDITIONAL INFORMATION
Gorgeous curb appeal, and a welcoming front porch. This 3 bedroom one bath is waiting for you, to call it home. Walk in to a front living room with coat closet, that attaches to a spacious kitchen/dining room combo. All appliances stay. The extra large, 19 X 23, family room, will be great for relaxing/entertaining, by the fire. Walks out to a concrete, covered patio, to extend your outdoor living. Fully fenced yard and a storage shed. Alley access for additional parking. The 2 car tandem garage is 16 X 40, with room for a workshop area. Lots of storage space. Potential room to add an additional bathroom, with a separate entrance. North Kansas City school district. Close to 435, you can walk to Worlds/Oceans of Fun. Easy access to downtown and Liberty. Located near Ameristar Casino, fast food and hotels. Put 7809 NE San Rafael Dr. on your list to see!
- Type:
- Single Family
- Sq.Ft.:
- 1,900
- Status:
- Active
- Beds:
- 3
- Lot size:
- 0.23 Acres
- Year built:
- 1955
- Baths:
- 2.00
- MLS#:
- 2519363
- Subdivision:
- Maple Park Addition
ADDITIONAL INFORMATION
ARE YOU LOOKING FOR A CENTRALLY LOCATED HOME IN NEED OF YOUR TLC? IDEAL INVESTMENT PROPERTY OR FAMILY HOME LOCATED NEAR MAJOR HIGHWAYS AND MINUTES FROM DOWNTOWN. FLEXIBLE, FINISHED BASEMENT WITH ADDITIONAL LIVING AREA, BEDROOM OR RECREATION AREA, AND FULL BATHROOM. 2 CAR GARAGE AND LARGE LOT. BRING YOUR OFFERS TODAY!
- Type:
- Other
- Sq.Ft.:
- 2,330
- Status:
- Active
- Beds:
- 3
- Lot size:
- 0.2 Acres
- Year built:
- 2006
- Baths:
- 3.00
- MLS#:
- 2519110
- Subdivision:
- Woodbrooke Villas
ADDITIONAL INFORMATION
Don’t miss out on your chance at this ORIGINAL owner, former model, 2 car garage, single standing patio home! The Mimosa Plan, featuring a full walk-in laundry room with sink! All NEW Carpet & upgraded padding, you will love the way its feels walking on it! All NEW interior paint, new kitchen sink! New Primary bathroom with LV tiled flooring. Second bedroom on main level with vaulted ceiling. Beautiful finished basement, with 3rd bedroom, HUGE walk-in closet, plenty of room to entertain in the lower level, full bath, and tons of storage! Garage has ramp for zero entry, however; seller is willing to remove! All new decking & spindles, sprinkler system. Home is super clean, MOVE IN READY condition! Community HOA offers snow removal, lawn care and trash pickup. Yes you can even have a fence here! One of the few villa/patio home communities that allow for fencing, however; any plans to add fencing must be approved by the Architectural Committee. Enjoy this great location, centrally located in the Northland, minutes from 152/435/, 15 min to downtown MCI & KCI Airport!
- Type:
- Single Family
- Sq.Ft.:
- 3,460
- Status:
- Active
- Beds:
- 3
- Lot size:
- 0.24 Acres
- Year built:
- 2002
- Baths:
- 3.00
- MLS#:
- 2518562
- Subdivision:
- Charleston Harbor
ADDITIONAL INFORMATION
You’re greeted through the front door by the expansive windows and hardwood floors of the living room, accented by the comforting fireplace. The formal dining area sits just to the right with a vaulted ceiling to add even more space to the open concept main floor. The wood flooring extends to the kitchen, complete with breakfast area, kitchen island and walk-in pantry. Just off the 3-car garage is the laundry room, with a sink for a convenient cleaning station. The primary suite sits on the opposite side of the home, across from the half bathroom. The beveled ceiling is capped with a large ceiling fan, but a see-through fireplace steals the show, making winter nights much warmer both in the primary bedroom, and on the opposite side as you soak in the jetted tub. The primary bath also features a separate shower, dual vanity, and walk-in closet. Downstairs, you’ll find two additional beds, each with a walk-in closet of their own. The main features of this level are the family and recreation rooms, separated by a bar, and primed with two built-in entertainment centers, perfect for entertaining. The basement walks out to a covered patio, beneath the deck, and an easily maintained back yard. Located in the Northland, Charleston Harbor is equally close to shopping and dining in Zona Rosa, Liberty, and downtown Kansas City. It’s also less than 20 minutes from Kansas City International Airport for all you travelers out there, and just as short a drive from Worlds of Fun and Oceans of Fun for those who like to thrill-seek a little closer to home.
- Type:
- Townhouse
- Sq.Ft.:
- 1,328
- Status:
- Active
- Beds:
- 2
- Lot size:
- 0.03 Acres
- Year built:
- 2002
- Baths:
- 3.00
- MLS#:
- 2518523
- Subdivision:
- Brighton Woods
ADDITIONAL INFORMATION
Welcome to this completely move-in-ready townhome in Brighton Woods! This immaculate 2-bedroom, 2.5-bathroom townhome offers a convenient and practically maintenance-free lifestyle. The main level features a spacious open floor plan with an eat in kitchen and a cozy living area with fireplace. Upstairs, you will find the generously sized master suite featuring a walk in closet and double vanities in the master bathroom. The second bedroom is also a great size with ample closet space and a shared hallway bathroom. Enjoy the outdoor patio that backs out to greenspace. Located in a prime location, 20 minutes from downtown KC or the airport. This townhome is perfect for those seeking a comfortable and low-maintenance lifestyle in the Northland. Don't miss out on this opportunity to make this townhome yours!
- Type:
- Single Family
- Sq.Ft.:
- 1,228
- Status:
- Active
- Beds:
- 3
- Lot size:
- 0.19 Acres
- Year built:
- 1964
- Baths:
- 2.00
- MLS#:
- 2518842
- Subdivision:
- Gracemor
ADDITIONAL INFORMATION
BRAND NEW interior paint throughout the house. Adorable 3-Bedroom Home located in one of Kansas City's most desirable areas. This home offers the perfect blend of classic charm with modern updates. Featuring gorgeous, newly stained hardwood flooring throughout. Completely updated kitchen with painted cabinets, granite countertops, and new appliances. As well as two fully updated baths with newer flooring and modern tile. This home combines timeless appeal with practical updates, making it a fantastic choice for anyone seeking a move-in ready property! Do not miss out on this opportunity to own a piece of Kansas City’s charm.
- Type:
- Single Family
- Sq.Ft.:
- 1,436
- Status:
- Active
- Beds:
- 3
- Lot size:
- 0.36 Acres
- Year built:
- 1960
- Baths:
- 2.00
- MLS#:
- 2518360
- Subdivision:
- Gracemor
ADDITIONAL INFORMATION
Lots of new in this charming home located on a large corner lot. New exterior and interior paint throughout. Roof and gutters new in 2024. New carpet and interior doors. All windows new in the last four years with transferrable warranty. Large master with two closets. Large fenced yard. Don't miss out with this new price. This one won't last long.
- Type:
- Single Family
- Sq.Ft.:
- 2,344
- Status:
- Active
- Beds:
- 4
- Lot size:
- 1 Acres
- Baths:
- 4.00
- MLS#:
- 2518168
- Subdivision:
- Presidential Park
ADDITIONAL INFORMATION
**** $10,000 credit offered to buyers with accepted Offer by 12/31***** You'll want to stop in and see The Jeremiah Plan. This Spacious 1.5 Story Home featuring 4bed 3.5 bath 3 car with open walkout basement stubbed for 5th bathroom. This home sits on nearly 1 acre and backs to trees.....enjoy those fall bbq's with plenty of parking space for family and friends. Open floor plan with master bedroom on the main, and 3 bedrooms upstairs including a loft. The kiddos will have extra space to do homework in the lot or utilize it into a home office. Tons of space to possibly add an inbound pool and still enough space to play.***Finishes stated could change without notice***
- Type:
- Single Family
- Sq.Ft.:
- 2,000
- Status:
- Active
- Beds:
- 4
- Lot size:
- 1 Acres
- Baths:
- 3.00
- MLS#:
- 2518163
- Subdivision:
- Presidential Park
ADDITIONAL INFORMATION
**** $10,000 Buyer Credit Available for accepted offers by 12/31 **** Backing to Trees.....You've got to check out this latest 2 Story Floor Plan "The Mackenzie Plan" 4Bed/2.5 Bath/3 car with walkout basement stubbed for additional bath, This newly redesigned layout with large 2nd Floor master bedroom with 2 Walk-In Closets (His and Hers) and 3 additional bedrooms with tons of space for that growing family. Custom kitchen cabinets with Granite tops with barn door into pantry. Designer floors flow throughout the main level and Tiled floors in all baths and Deck off the Kitchen***Finishes stated could change without notice***
  |
| Listings courtesy of Heartland MLS as distributed by MLS GRID. Based on information submitted to the MLS GRID as of {{last updated}}. All data is obtained from various sources and may not have been verified by broker or MLS GRID. Supplied Open House Information is subject to change without notice. All information should be independently reviewed and verified for accuracy. Properties may or may not be listed by the office/agent presenting the information. Properties displayed may be listed or sold by various participants in the MLS. The information displayed on this page is confidential, proprietary, and copyrighted information of Heartland Multiple Listing Service, Inc. (Heartland MLS). Copyright 2024, Heartland Multiple Listing Service, Inc. Heartland MLS and this broker do not make any warranty or representation concerning the timeliness or accuracy of the information displayed herein. In consideration for the receipt of the information on this page, the recipient agrees to use the information solely for the private non-commercial purpose of identifying a property in which the recipient has a good faith interest in acquiring. The properties displayed on this website may not be all of the properties in the Heartland MLS database compilation, or all of the properties listed with other brokers participating in the Heartland MLS IDX program. Detailed information about the properties displayed on this website includes the name of the listing company. Heartland MLS Terms of Use |
Kansas City Real Estate
The median home value in Kansas City, MO is $222,100. This is lower than the county median home value of $269,100. The national median home value is $338,100. The average price of homes sold in Kansas City, MO is $222,100. Approximately 47.96% of Kansas City homes are owned, compared to 41.02% rented, while 11.02% are vacant. Kansas City real estate listings include condos, townhomes, and single family homes for sale. Commercial properties are also available. If you see a property you’re interested in, contact a Kansas City real estate agent to arrange a tour today!
Kansas City, Missouri 64119 has a population of 502,597. Kansas City 64119 is less family-centric than the surrounding county with 28.58% of the households containing married families with children. The county average for households married with children is 33.45%.
The median household income in Kansas City, Missouri 64119 is $60,042. The median household income for the surrounding county is $75,596 compared to the national median of $69,021. The median age of people living in Kansas City 64119 is 35.4 years.
Kansas City Weather
The average high temperature in July is 88.7 degrees, with an average low temperature in January of 20.1 degrees. The average rainfall is approximately 41.9 inches per year, with 14.5 inches of snow per year.
