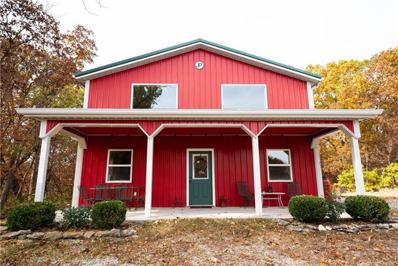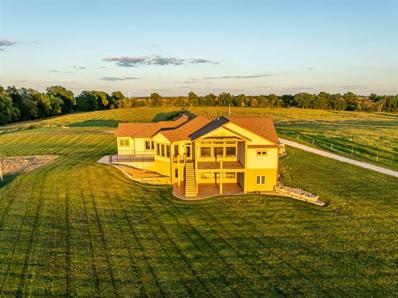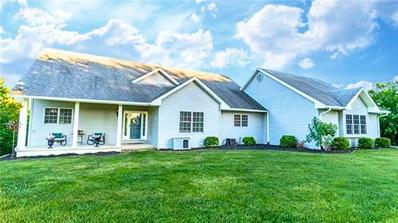Chillicothe MO Homes for Sale
- Type:
- Single Family
- Sq.Ft.:
- 2,102
- Status:
- Active
- Beds:
- 3
- Lot size:
- 0.22 Acres
- Year built:
- 1923
- Baths:
- 2.00
- MLS#:
- 2524293
- Subdivision:
- Other
ADDITIONAL INFORMATION
This 3-bedroom, 1.5-bathroom gem is the perfect opportunity for homeowners or investors looking to customize a home with tons of character! With a mix of original hardwood floors and modern updates, this property offers the best of both worlds. Key Features: Original Hardwood Floors: A touch of timeless elegance in select areas. Spacious Living Spaces: Plenty of room for relaxation and entertaining. Half-Finished Potential: A blank canvas awaits your vision to make it your own. Fixer-Upper Appeal: Ideal for those who love a project and want to build equity. Unique Character: This home has charm you won’t find in cookie-cutter properties. Bring your creativity and make this house your dream home! Schedule a showing today and see the potential for yourself!
- Type:
- Single Family
- Sq.Ft.:
- 2,488
- Status:
- Active
- Beds:
- 4
- Lot size:
- 0.2 Acres
- Year built:
- 1900
- Baths:
- 3.00
- MLS#:
- 2523197
- Subdivision:
- Other
ADDITIONAL INFORMATION
Home needs some TLC to restore it back to it's original glory, Home is being sold AS IS. Great investment opportunity!
$990,000
Liv 523 Road Chillicothe, MO 64601
- Type:
- Single Family
- Sq.Ft.:
- 1,400
- Status:
- Active
- Beds:
- 3
- Lot size:
- 130 Acres
- Baths:
- 1.00
- MLS#:
- 2518283
ADDITIONAL INFORMATION
Welcome to this hidden treasure of a hunting/recreational farm! Located a mere 7 miles to the northwest of Chillicothe lays what might be the quietest hunting farm I have ever been on. As you arrive at the end of the dead-end gravel road you come to the gated entrance. Through the entrance you travel down the long, winding, well established driveway and arrive at the beautiful cabin! The cabin/barndominium was built in 2017 by Jamesport Builders and is very nicely finished. The building is 30ft X 80ft in in total. The living space is approximately 30ft X 32ft with a loft of 30ft X 16ft. The main floor consists of a main room where the kitchen, dining and living room are one open area. There is also the main bedroom, bathroom and laundry room on the main floor. The open staircase takes you to the loft that that consists of two identical bedrooms. The remainder of the building is approximately 30ft X 48ft and storage for your toys, equipment and workshop. The barndominium is off grid however you will never know it. There is a propane powered generator that powers the entire building. Once you arrive, simply start the generator and instantly you have power. There is a buried water tank that you can haul water to and/or catch water off of the roof. This 130 acre +/- farm consists of a good balance of CRP and timber mix. There are 79.38 acres currently enrolled in CRP boasting a payment of $214.83/acre! That is an annual payment of $17,053! The CRP contract runs through 2027. The timber is a good mix of hardwoods, walnuts, various species of oaks and a strong population of hickories. The majority of the timber is bigger and would make for great timber hunts. The thick CRP provides great bedding for deer and timber stretches out into the CRP in several draws, providing several stand locations. There is also a pond that sits directly in front of the cabin. The pond is stocked with fish and is ready for the kids to enjoy fishing and swimming.
- Type:
- Single Family
- Sq.Ft.:
- 1,520
- Status:
- Active
- Beds:
- 3
- Lot size:
- 0.15 Acres
- Year built:
- 1926
- Baths:
- 2.00
- MLS#:
- 2515550
ADDITIONAL INFORMATION
- Type:
- Single Family
- Sq.Ft.:
- 5,283
- Status:
- Active
- Beds:
- 5
- Lot size:
- 5 Acres
- Baths:
- 4.00
- MLS#:
- 2513858
- Subdivision:
- Other
ADDITIONAL INFORMATION
Welcome to your dream property where the definition of country living exceeds well beyond your expectations! Situated on 5 +/- acres and conveniently located north of Chillicothe, this home is ideal for anyone looking to enjoy the peace and quiet of the Midwest. Nestled approximately 3 miles north of town on blacktop, this gorgeous 5,283 square foot custom house is situated at the end of a long private drive. The attention to detail, both inside and out, is second to none. 5 bedrooms and 3.5 bathrooms ensure plenty of space for family and friends. The wow factor is in full effect the very second you enter through the front doors into a spacious and open great room. The house was designed specifically to maximize the rural views and natural lighting. Beautiful flooring, custom knotty alder woodwork and stone gas fireplace are a few of the highlighting features. All stainless steel appliances, granite countertops and a one-piece large island make this kitchen extremely attractive, along with an oversized pantry. As you work your way through the master bedroom, you are greeted with a truly remarkable ensuite bath. A large walk-in closet wraps around and connects to a custom mud/laundry room for incredible convenience when coming in and out of the house. Two bedrooms are also located on the main floor with a Jack and Jill bath and walk-in closets. The downstairs features a family room, two bedrooms and a full bath. Off the family room is a kitchenette and bar for hosting large groups over for parties or holidays. A bonus room and storm shelter can also be found, ensuring plenty of storage and space. Additional features include an upper and lower outdoor covered patios, wired security system, attached garage, handicap accessibility and perfect future build site for an additional outbuilding.
- Type:
- Single Family
- Sq.Ft.:
- 912
- Status:
- Active
- Beds:
- 2
- Lot size:
- 0.11 Acres
- Year built:
- 1940
- Baths:
- 1.00
- MLS#:
- 2497110
- Subdivision:
- Other
ADDITIONAL INFORMATION
Attention Investors, here's one with a little TLC you can have ready to go in a short amount of time. House already has newer windows in it. House is located close to downtown.
- Type:
- Single Family
- Sq.Ft.:
- 1,162
- Status:
- Active
- Beds:
- 3
- Lot size:
- 0.13 Acres
- Year built:
- 1905
- Baths:
- 1.00
- MLS#:
- 2504806
- Subdivision:
- Other
ADDITIONAL INFORMATION
Welcome to this adorable, well-maintained 3-bedroom, 1-bath home situated on a spacious corner lot. Perfect for first-time buyers or those looking to downsize, this cozy gem features a large, open living area, perfect for relaxing or entertaining guests. With ample natural light pouring in, the living room offers a warm and welcoming atmosphere for family gatherings. The fully fenced backyard provides excellent privacy for outdoor activities, gardening, or pets. The eat-in kitchen is efficiently designed for easy meal prep, and each bedroom offers plenty of closet space. Don’t miss out on this charming property in a great neighborhood!
- Type:
- Single Family
- Sq.Ft.:
- 4,817
- Status:
- Active
- Beds:
- 4
- Lot size:
- 42.5 Acres
- Year built:
- 2008
- Baths:
- 5.00
- MLS#:
- 2492888
ADDITIONAL INFORMATION
This secluded country estate is nestled on 42.5 acres. The property is a beautiful combination of pastures and timber lending itself to great hunting opportunities, privacy and enjoyment of nature. The main house has 3,170 sq. ft. and has a finished walkout basement. This affords 4 bedrooms, 4 full bathrooms and a large storage storage area with severe weather room in the basement. The main house is enhanced with a large wraparound Trex deck. Large floor-to-ceiling windows brings scenic views of the surrounding nature into your living room. The custom design features blur the boundaries between indoors and outside with natural stone fireplaces and a wood ceiling in the great room. The open-concept living area and beautifully appointed kitchen with high-end Thermador appliances are perfect for entertaining. The master bedroom has an en-suite bathroom with a spa-like feel complete with a soaking tub. The property also offers a renovated stables that at one time was a functioning horse stable on the property. All of the rustic allure of the horse stalls were kept. The one of kind custom renovation offers two more bedrooms and a full bathroom. This building has its own AC, heating and water heater. There is a beautiful country kitchen with a wood bar. There is a covered patio on a concrete slab offering the perfect venue for a peaceful sunset dinner or rousing entertainment with friend. Adjacent to the patio is an above-ground pool 18 foot circular with sand filter and pump. The property also offers a 70x30 outbuilding with concrete floors throughout. There are a total of four oversized garage doors, with the two forward facing doors being electric with remote openers. This building is fully electric with lights. It is also plumbed. The outbuilding and stables share a septic tank that is separate from the main house. The pool will stay with the property. All furniture and furnishings in the stable and patio area are negotiable.
  |
| Listings courtesy of Heartland MLS as distributed by MLS GRID. Based on information submitted to the MLS GRID as of {{last updated}}. All data is obtained from various sources and may not have been verified by broker or MLS GRID. Supplied Open House Information is subject to change without notice. All information should be independently reviewed and verified for accuracy. Properties may or may not be listed by the office/agent presenting the information. Properties displayed may be listed or sold by various participants in the MLS. The information displayed on this page is confidential, proprietary, and copyrighted information of Heartland Multiple Listing Service, Inc. (Heartland MLS). Copyright 2025, Heartland Multiple Listing Service, Inc. Heartland MLS and this broker do not make any warranty or representation concerning the timeliness or accuracy of the information displayed herein. In consideration for the receipt of the information on this page, the recipient agrees to use the information solely for the private non-commercial purpose of identifying a property in which the recipient has a good faith interest in acquiring. The properties displayed on this website may not be all of the properties in the Heartland MLS database compilation, or all of the properties listed with other brokers participating in the Heartland MLS IDX program. Detailed information about the properties displayed on this website includes the name of the listing company. Heartland MLS Terms of Use |
Chillicothe Real Estate
The median home value in Chillicothe, MO is $135,700. This is lower than the county median home value of $142,100. The national median home value is $338,100. The average price of homes sold in Chillicothe, MO is $135,700. Approximately 52.07% of Chillicothe homes are owned, compared to 33.74% rented, while 14.2% are vacant. Chillicothe real estate listings include condos, townhomes, and single family homes for sale. Commercial properties are also available. If you see a property you’re interested in, contact a Chillicothe real estate agent to arrange a tour today!
Chillicothe, Missouri 64601 has a population of 9,253. Chillicothe 64601 is less family-centric than the surrounding county with 27.67% of the households containing married families with children. The county average for households married with children is 29.05%.
The median household income in Chillicothe, Missouri 64601 is $48,699. The median household income for the surrounding county is $54,309 compared to the national median of $69,021. The median age of people living in Chillicothe 64601 is 38.4 years.
Chillicothe Weather
The average high temperature in July is 88.1 degrees, with an average low temperature in January of 17.2 degrees. The average rainfall is approximately 40 inches per year, with 14.6 inches of snow per year.







