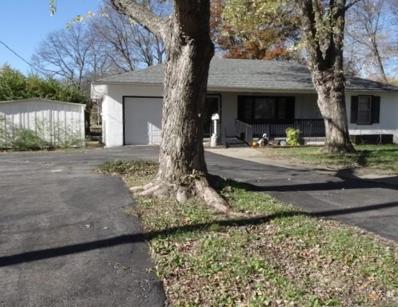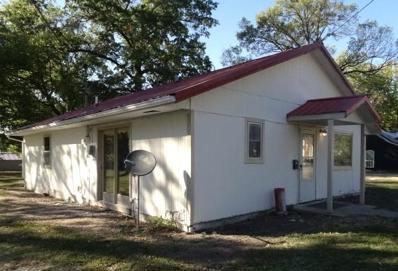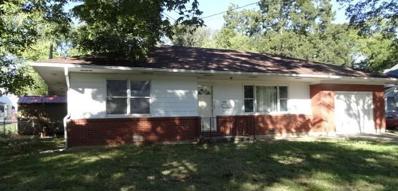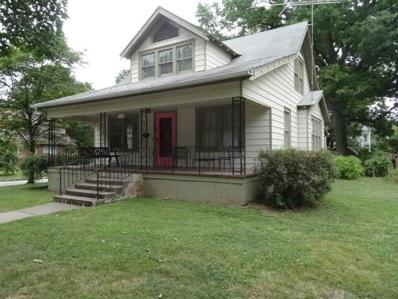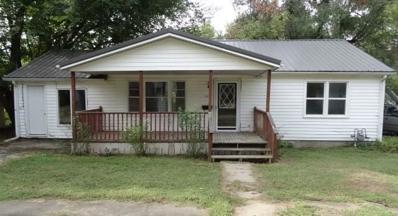Butler MO Homes for Sale
$96,000
106 S Olive Butler, MO 64730
- Type:
- Single Family
- Sq.Ft.:
- 1,250
- Status:
- NEW LISTING
- Beds:
- 3
- Lot size:
- 0.03 Acres
- Year built:
- 1969
- Baths:
- 1.00
- MLS#:
- 99391
- Subdivision:
- Other
ADDITIONAL INFORMATION
Great opportunity with this three bedroom one bath ranch in central Butler! Bonus family room, good sized rooms, open living kitchen areas, fenced back yard and large storage shed. Don't miss this investment! Sold As is, seller makes no repairs nor activates utilities. Property has been winterized.
$133,000
804 Gale Lane Butler, MO 64730
- Type:
- Single Family
- Sq.Ft.:
- n/a
- Status:
- NEW LISTING
- Beds:
- 2
- Year built:
- 1951
- Baths:
- 1.00
- MLS#:
- 250545
ADDITIONAL INFORMATION
Sold prior to listing. Cute & Cozy 2bed/1bath starter home with original hardwood flooring. Quiet neighborhood with easy highway access to commute to work.
- Type:
- Single Family
- Sq.Ft.:
- 3,268
- Status:
- Active
- Beds:
- 4
- Lot size:
- 9.6 Acres
- Year built:
- 1979
- Baths:
- 2.00
- MLS#:
- 2527347
- Subdivision:
- Butler
ADDITIONAL INFORMATION
Charming 9.6-Acre Property with Endless Potential – Perfect for Investors! Discover the perfect blend of country living and investment opportunity with this spacious 2,368 sq. ft. home nestled on a serene 9.6-acre lot. This property boasts a tranquil pond, an above-ground pool with a brand-new liner ready for installation. Whether you're seeking a peaceful retreat or a promising project, this AS-IS home is sure to impress. Home Features: Remodeling in Progress: The majority of the home is fully remodeled, with all rooms completed except the kitchen and one bathroom—for your creative vision. Major Upgrades: All-new electrical and PVC plumbing throughout the home ensure peace of mind for years to come. Leveled Floors: leveled and supported with installed steel beams for added structural security. Windows & Doors: Brand-new windows and doors throughout, except for charming casement windows in the front rooms. New Roofs: Freshly replaced roofs on all buildings, including the home, outbuildings, and barn. Screened-In Porch: Enjoy the outdoors year-round in the cozy screened-in porch. Outbuildings & Barn:Remodeled Outbuilding: 38x76 Completely transformed with a concrete floor, brand-new garage doors, spray-foamed walls, updated electrical, new siding, and a durable metal roof. Perfect for a workshop, storage, or additional parking. Renovated Barn: Featuring a new metal roof, updated siding, and two spacious parking stalls, the barn is ideal for livestock, equipment storage, or hobbies. Outdoor Features: Pond: A serene pond enhances the natural beauty of the property, creating a peaceful setting. Above-Ground Pool: Comes with a new liner, ready for installation to enjoy summer fun. 9.6 Acres of Opportunity: Ample space for outdoor activities, gardening, or expanding the property’s potential. With its structural improvements and spacious acreage, it’s a dream come true for investors, DIY enthusiasts, or those seeking a quiet country escape.
- Type:
- Single Family
- Sq.Ft.:
- 1,940
- Status:
- Active
- Beds:
- 3
- Lot size:
- 2 Acres
- Year built:
- 1968
- Baths:
- 2.00
- MLS#:
- 2526225
- Subdivision:
- Butler
ADDITIONAL INFORMATION
What an opportunity this place is!! This three bedroom house sits on two acres with an outbuilding, outside the city limits, the basement foundation has been repaired as well as the addition of a space for an egress window, a new 1500 gallon concrete septic tank, a new 200 amp breaker box, new central AC, gas furnace and hot water heater. The carpet has been removed throughout the house to expose the original hardwood floors. This is a fixer uppers dream! There are three bedrooms upstairs all with original hardwood floors as well as the primary bathroom. On the main floor you will find the living room with a fireplace and a kitchen/dining room combo(all appliances stay), go downstairs to the lower level with a large rec room or could even be an additional bedroom, there is half bath along with the laundry room(washer/dryer stay too). Then onto the basement where the cutout for an egress has been added and you could easily turn this space into additional living quarters. This home sits on two acres, there is a partially fenced lot to the east of the house if you would like to have some animals as well as an outbuilding/barn. With a little work this could be a show place! Call to come take a look at this diamond in the rough!
$112,000
212 S Wells Street Butler, MO 64730
- Type:
- Single Family
- Sq.Ft.:
- 2,512
- Status:
- Active
- Beds:
- 3
- Lot size:
- 0.37 Acres
- Year built:
- 1972
- Baths:
- 2.00
- MLS#:
- 2526302
- Subdivision:
- Other
ADDITIONAL INFORMATION
Fantastic Equity Builder with so much potential. Currently configured as 3 bedroom 1 full and 1 half bath. Additional room in the full basement to expand with 2nd Kitchen in place. Large lot 2 car extra deep garage. HUD CASE#291-600052 Please call me or your Realtor® to schedule an appointment to view this home. HUD Homes are sold “as is”. Ask agent for details and have them submit offer online.
$115,000
211 W Dakota Street Butler, MO 64730
- Type:
- Single Family
- Sq.Ft.:
- 1,601
- Status:
- Active
- Beds:
- 5
- Lot size:
- 0.11 Acres
- Year built:
- 1920
- Baths:
- 2.00
- MLS#:
- 2525757
- Subdivision:
- Other
ADDITIONAL INFORMATION
Prime Location, Corner Lot, 5 Bedrooms, 1.5 Baths, replacement windows since 2018, all new Pex Plumbing, laundry/a wall of upper cabinets and electric water heater located in the 1st floor full bath. Luxury Vinyl Plank in entry hall, kitchen & bath, some carpet, some original wood flooring. Enter the foyer through antique oval door from concrete covered front porch to open stairs to 2nd fl. To the left & right of foyer are (2) 1st floor bedrooms/ceiling fans. LR & Kitchen are on the back side of the house. Lots of natural sunlight comes in the southern exposure windows. Generous eating space/recessed lights in kitchen area. Newer cabinets painted gray/2 Lazy Susans, gas range, dishwasher. Kitchen area was rebuilt in 2018. At top of stairs are two large closets, 3rd BR has exposed brick from an unused chimney. 4th BR shows the artists touch on the walls & a door leading outside to a small balcony. 5th BR & 1/2 bath & generous hall make up the remaining space. (6)ceiling fans, (3) wall hanging vent less gas heaters keep the house comfortable. 18x20 detached garage with stairs to attic for storage, concrete floor, 2 walk/through doors, 2 wood doors that open out to park vehicle or lawn equipment . This building is great storage. Fenced side yard, New Jetted Tub in garage is staying for the buyer to install in the upstairs bath if you want. 2 Blocks from grade school. 3 Blocks from High School. Pest Control contract on house, yard & garage. Company comes once a month.
- Type:
- Single Family
- Sq.Ft.:
- 864
- Status:
- Active
- Beds:
- 2
- Lot size:
- 0.15 Acres
- Year built:
- 1930
- Baths:
- 1.00
- MLS#:
- 2524977
- Subdivision:
- Other
ADDITIONAL INFORMATION
Irresistibly charming 2 bedroom, 1 bath home on a large corner lot. This property was completely remodeled in 2010. New carpet, interior paint & exterior paint in 2024. Beautiful cabinets in the kitchen. The dining room is off the kitchen and is open to the living room. Thermal windows. You will love having the option of sitting on your front covered deck or back deck. Large yard. Oversized storage shed. This property can go residential or commercial!!
$155,900
304 W Clark Street Butler, MO 64730
- Type:
- Single Family
- Sq.Ft.:
- 1,500
- Status:
- Active
- Beds:
- 3
- Lot size:
- 0.34 Acres
- Year built:
- 1975
- Baths:
- 2.00
- MLS#:
- 2524774
- Subdivision:
- Butler
ADDITIONAL INFORMATION
Welcome to this beautifully updated 3-bedroom, 1.1-bath ranch home located on a peaceful street. This home has undergone a complete remodel, offering a fresh and inviting atmosphere. The property features a large yard, perfect for enjoying the outdoors. Inside, you'll appreciate the new water heater, furnace, and AC, providing modern comfort and efficiency. The attached garage offers convenience and additional storage. This move-in-ready home is waiting for you to make it your own. Come and see it today—you won't want to miss this opportunity!
$139,900
204 S Austin Street Butler, MO 64730
- Type:
- Single Family
- Sq.Ft.:
- 950
- Status:
- Active
- Beds:
- 3
- Lot size:
- 0.18 Acres
- Year built:
- 1971
- Baths:
- 2.00
- MLS#:
- 2524768
ADDITIONAL INFORMATION
Check out this awesome 3-bedroom, 1.1-bath ranch home that's been totally revamped. It's tucked away on a quiet street, so you can enjoy some peace and quiet. Plus, there's a good-sized yard for all your outdoor fun. Inside, everything's fresh and modern, with a new furnace and AC condenser to keep you comfy all year round. And don't forget the garage—perfect for your car or extra storage. This place is move-in ready and waiting for you to make it your own. Come see it for yourself and fall in love with your new home!
- Type:
- Single Family
- Sq.Ft.:
- 2,250
- Status:
- Active
- Beds:
- 3
- Lot size:
- 3.8 Acres
- Year built:
- 2015
- Baths:
- 3.00
- MLS#:
- 2522872
ADDITIONAL INFORMATION
Welcome to your new home, nestled on 3.8 acres of private, wooded land. This beautiful ranch-style home offers a peaceful retreat with stunning outdoor amenities. The open-concept layout features a spacious kitchen with a large center island and a walk-in pantry, flowing seamlessly into the living and dining areas. With 3 bedrooms and 2.5 baths, there’s plenty of space for family and guests. The primary suite includes 2 walk-in closets, a full bathroom with a soaking tub, and an exterior entrance to the deck. The partially finished walkout basement offers endless possibilities for extra living space, abundant storage, or a place to entertain. The basement also features one non-conforming bedroom and the basement walls are insulated concrete forms. Step outside and unwind by the 27x52 beautiful pool, surrounded by a spacious wraparound deck with a cozy fire pit area. Or, enjoy fishing at the pond from the private dock, or relax on one of the covered porches—both front and back—perfect for entertaining or simply enjoying the outdoors. Additionally, this property includes a 5-year-old 24x32 shop and a negotiable storage shed, providing even more functionality and space. The school district is Hudson Grade School and your choice of high schools, Butler, Appleton City, or any adjoining county school. This property offers endless opportunities!
$159,900
409 S High Street S Butler, MO 64730
- Type:
- Single Family
- Sq.Ft.:
- 1,168
- Status:
- Active
- Beds:
- 2
- Lot size:
- 0.34 Acres
- Year built:
- 1950
- Baths:
- 1.00
- MLS#:
- 2522979
- Subdivision:
- Other
ADDITIONAL INFORMATION
Charming 2 Bed, 1 Bath home ready for new owners. Spacious living room open to the dining area. Kitchen features a pantry & lots of cabinets. All appliances stay. Large laundry room with great storage. Partial one room basement with furnace, water heater, sump pump and some storage. The rest is crawl space. 2 car detached garage with extra storage in back of garage.
$185,000
909 N Fulton Street Butler, MO 64730
- Type:
- Single Family
- Sq.Ft.:
- 1,368
- Status:
- Active
- Beds:
- 3
- Lot size:
- 0.89 Acres
- Baths:
- 2.00
- MLS#:
- 2522544
- Subdivision:
- Other
ADDITIONAL INFORMATION
Welcome to this charming home on nearly an acre! This delightful 3 bedroom, 2 bathroom home comes with all the kitchen appliances and the washer and dryer. The living room, dining area, kitchen, & hallway have beautiful hardwood floors. There is a true master bedroom complete with a walk-in closet and en-suite bath for added privacy. The back of the home features a laundry room/mudroom with access to the fenced in backyard. Outside, you’ll find a detached garage with concrete floors and electricity.
- Type:
- Single Family
- Sq.Ft.:
- 1,092
- Status:
- Active
- Beds:
- 3
- Lot size:
- 0.21 Acres
- Year built:
- 1968
- Baths:
- 1.00
- MLS#:
- 2522392
- Subdivision:
- Other
ADDITIONAL INFORMATION
This stunningly renovated home on Country Club Drive in Butler, MO is a must-see! Nestled on a beautiful, treed lot, this property offers the perfect blend of comfort and style. Step inside to discover a home that’s been completely transformed. Real hardwood floors flow throughout the home, adding a touch of elegance. A brand-new kitchen with sleek granite countertops and modern appliances awaits. The luxurious bathroom boasts stylish upgrades, while the spacious living area is perfect for relaxation. Three generously sized bedrooms offer plenty of space for family and guests. The exterior is equally impressive, with a fresh coat of paint, brand-new windows, a brand-new roof, and a large deck perfect for outdoor entertaining. The fully fenced backyard provides a safe and private space for pets and children to play. With a brand-new HVAC system, you'll stay comfortable year-round. Don’t miss this opportunity to own a move-in ready home in a prime location. Schedule a showing today!
- Type:
- Single Family
- Sq.Ft.:
- 2,000
- Status:
- Active
- Beds:
- 2
- Lot size:
- 1 Acres
- Baths:
- 2.00
- MLS#:
- 2521851
ADDITIONAL INFORMATION
Prepare to be wowed! When you step inside you are greeted with high ceilings, updated finishings and a generous layout creating a functional home with plenty of room to entertain! Currently used as residence, this space features a kitchen complete with stainless steel appliances, gorgeous cabinets and countertops along with a hidden walk in pantry. Down the hall you have a large bathroom that also houses the washer and dryer, and beyond that the oversized bedroom features a walk-in closet. You are able to access an additional income producing unit/office/work space that also features a private entrance. The possibilities are endless, including creating a larger residence instead of two separate units. Outside on the covered porch you have privacy to entertain as well as raised garden beds to enjoy. There is plenty of covered parking options as well garage parking available. Property features include additional large shop area, open air storage/lean-to area, multiple storage sheds, LARGE parking lot and the ability to expand the current building to suit needs. Whether you are looking for a home that can accommodate your business or your needing a home with room to grow and plenty of storage for cars, boats, toys or more, this property fits the bill!
- Type:
- Single Family
- Sq.Ft.:
- 1,125
- Status:
- Active
- Beds:
- 2
- Lot size:
- 0.29 Acres
- Year built:
- 1950
- Baths:
- 1.00
- MLS#:
- 2520521
- Subdivision:
- Other
ADDITIONAL INFORMATION
Enjoy sitting on the covered concrete front porch/ceiling fan, 2 blacktop driveways off the street makes ample parking. 1 Car attached garage with new overhead door. Large LR has carpet, new ceiling fan, Kitchen was remodeled with new paint on the cabinets, new counters, new light above granite sink, luxury vinyl plank flooring, electric kitchen range, refrigerator, closet in kitchen houses the gas furnace. One end of the kitchen has a built-in hutch and room for a dining table. Opening in the wall between kitchen and LR makes lots of light in both rooms. (2) bedrooms with ceiling fans, one room has a wall of built-ins. Bath between room has a shower, pedestal sink, stool topper, exhaust fan. In the hall is a linen closet. Bedrooms and hall have wood floors. Laundry room between kitchen and garage has water heater, shelving, washer and dryer, storage cabinet, door to the backyard. Garage has shelving and concrete floor, new door with opener. Backyard is a special place with covered patio, front to back sidewalk, lawn building, Gazebo, mature trees, one side of the yard is fenced, would not take much to fence the other side and back. Roof & Gutters new in 2017, HVAC 2015, New Garage Door 2024, Washer & Dryer 2020
$179,900
513 W Ohio Street Butler, MO 64730
- Type:
- Single Family
- Sq.Ft.:
- 2,680
- Status:
- Active
- Beds:
- 6
- Lot size:
- 0.31 Acres
- Year built:
- 1900
- Baths:
- 2.00
- MLS#:
- 2518253
ADDITIONAL INFORMATION
OH...MY...GOODNESS!!! This home is AMAZING and very historic. Each room of the house is large and boasts various details of it's glory days (curved walls, bay windows, built-in cabinets/hutches, original trim/moldings, 10-ft ceilings). Tax records do not do this property justice. Home was thought to be built in the late 1870s/early 1880s, has approximately 2,700 square foot, and has been in the same family for 4 generations. 2 bedrooms are downstairs, 4 bedrooms are upstairs, and there is a bathroom on each level. A lot of updates have been completed, but there are still renovations that need to be done. There is an apartment upstairs that is not connected to the heating/cooling system and is temperature-controlled by window unit/heater. Fully furnished, this property is ready for you to move in! Looking for a historic B&B? Perfect set up for that! The swing set, shed, and statues out front are excluded from the sale of the house.
- Type:
- Single Family
- Sq.Ft.:
- 1,168
- Status:
- Active
- Beds:
- 3
- Lot size:
- 0.31 Acres
- Year built:
- 1994
- Baths:
- 2.00
- MLS#:
- 2516083
- Subdivision:
- Other
ADDITIONAL INFORMATION
Lots of space inside & out. Treed Yard is 58x230. Inside is an open floor plan with kitchen and LR all one room. Lots of light from the sliding door to the south. Washer and Dryer conveniently located in a closet in the kitchen with the water heater. New HVAC system, metal roof and new paint makes this 3 BR, 2 BA ready to move into. Master BR has its own bath with a new shower. Gravel Driveway to the side of the house. Plenty of room to build a shop or detached garage in the deep lot
$140,000
404 N Main Street Butler, MO 64730
- Type:
- Single Family
- Sq.Ft.:
- 1,038
- Status:
- Active
- Beds:
- 2
- Lot size:
- 0.27 Acres
- Year built:
- 1958
- Baths:
- 1.00
- MLS#:
- 2513282
- Subdivision:
- Butler
ADDITIONAL INFORMATION
Ranch House just north of the Butler Square on Main Street. Alley beside the house makes accessing the fenced back yard and back side of the house very easy. Nice storage building with wood floor. Lg. Living Room with laminate flooring, ceiling fan. Kitchen has double windows over the sink, some painted cabinets, two walls of oak stained cabinets. Laundry/Mud Room has sink/garbage disposal, cabinets, closet with furnace & water heater, door to garage. This room is large enough that reworked it could have a 1/2 bath. Two Bedrooms/wood floors. Full bath with shower over tub. Attic Fan. Garage has 1 walk through door and 1 overhead door with opener. A storage room has been built inside of the garage. Also a trap door leading to the 3 1/2 foot crawl space.
- Type:
- Single Family
- Sq.Ft.:
- 2,833
- Status:
- Active
- Beds:
- 3
- Lot size:
- 0.15 Acres
- Year built:
- 1910
- Baths:
- 2.00
- MLS#:
- 2501863
ADDITIONAL INFORMATION
Welcome to your new home! This beautifully renovated 3-bedroom, 2-bathroom home offers a spacious 2,833 square feet of main-level living designed for comfort and convenience with 2 large bedrooms upstairs. The open layout enhances the flow of natural light, creating a warm and inviting atmosphere throughout. Step into a newly renovated kitchen, complete with modern finishes, perfect for both everyday cooking and entertaining. Sellers are offering $5,000 to the buyers for new kitchen appliances. Freshly painted walls, brand-new carpet, and new doors add a touch of freshness to every room. The large mud room is a standout feature, providing ample space and functionality. Both bathrooms have been beautifully updated to offer a modern and relaxing space. This home combines style with practicality, making it the perfect setting for creating cherished memories. Plus, you'll love the huge front porch, perfect for enjoying your morning coffee or unwinding in the evening. Don’t miss out on this beautiful property!
- Type:
- Single Family
- Sq.Ft.:
- 1,490
- Status:
- Active
- Beds:
- 2
- Lot size:
- 4 Acres
- Baths:
- 1.00
- MLS#:
- 2503224
- Subdivision:
- Other
ADDITIONAL INFORMATION
Price Improvement!!! Along with a New Septic & Lateral Field - Welcome to this charming 2 bedroom, 1 bathroom home on a spacious 4-acre lot in the Ballard school district. This cozy home offers a larger than expected living space-Country Kitchen with lots of storage-located on BB highway for easy access-3 outbuildings - 4 bays for your cars/garage, & machine shed for storage. Outdoor wood furnace (Hawken) Don't miss out on this rare find – schedule a showing today to see all that this home has to offer!_Selling AS-IS
- Type:
- Single Family
- Sq.Ft.:
- 1,978
- Status:
- Active
- Beds:
- 4
- Lot size:
- 0.24 Acres
- Year built:
- 1921
- Baths:
- 2.00
- MLS#:
- 2505205
- Subdivision:
- Other
ADDITIONAL INFORMATION
True American Bungalow nestled on a quiet tree lined St. in small town USA. 60 minutes S. of Kansas City Area. Thought to be a Sears & Robuck Home, built about 1921. The Vallonia # 3049 floorplan. Gleaming oak wood flrs. on 1st fl. & shining pine flrs. on 2nd fl. This 4 BR, 2 BA home comes totally furnished as it has been an Air B&B for the past 2 years. Oak kitchen cabinets are stocked/small appliances, dishes & silverware ready to start your business or move in and enjoy. Sunlight brightens up the 13x14 DR/Oak table & chairs & Oak Sidebar. Lg. Arch into the 13x16 LR. Owners want you to experience their fun of decorating the house and are leaving the furniture and collectibles for your enjoyment. All of the 1st floor has crown molding. 2 Bedrooms on 1st fl. are decorated/antique furniture. Full bath between the rooms/tile flrs. & walls. Enjoy the swing on the covered front porch, even room to have a table & chairs. Enter house from the back door into a multipurpose room. It is a Sun Room/windows on 3 walls & recessed lights or Mud Room or Everyday eating area/pass through into Kitchen or Play Area for kids, Laundry, Pantry, Double Closet in this area. UPSTAIRS: closed stairway to 2nd fl. landing/3 windows. 2 Lg, Bedrooms (don't forget about the beds/linens, & antiques) upstairs bath has clawfoot rub/shower, newer vanity/solid surface top, dressing table, tile floor, wall heater for those cold mornings, stool set back in a private area. Upstairs area has its own Heat Pump. BASEMENT: 11x28 FR has unfinished walls waiting for your selection of flooring. Unfinished part has a 2nd frig, Lennox furnace, New Breaker Box, Almost all of the wiring has been replaced, new water line from meter to house. 14x15 covered concrete patio, 20x30 Garage/2 overhead doors. Butler is County Seat/brick streets, Aquatic Center, 9 Hole Golf Course, Museum & Library/Robert A Heinlein Memorabilia & Original Books. Home sets N. of Historic Butler Courthouse Squqre & a Sensory Park Playground
$169,900
507 W Adams Street Butler, MO 64730
- Type:
- Single Family
- Sq.Ft.:
- 1,200
- Status:
- Active
- Beds:
- 4
- Lot size:
- 0.22 Acres
- Year built:
- 1969
- Baths:
- 2.00
- MLS#:
- 2483565
- Subdivision:
- Other
ADDITIONAL INFORMATION
We are BACK with updates!!! Ranch House, garage has been enclosed to make a large master bedroom. Heat & Air have been added to this room. Extra space added to the back side of the house making a hall way leading to a 2nd full bath, large laundry room/mud room/hobby sewing space and on into a 4th bedroom, Heat & Air have been added to this room, just needs a closet. Sliding door in the Dining Room ( ceramic floor) gives a good view of the concrete patio and big back yard. Kitchen has stained cabinets and ceramic floor. Dishwasher & built in microwave. LVP flooring in the LR. Front of the house has a covered front porch that is perfect for morning coffee. It is large enough to have a porch swing. There is parking off the street in the driveway. HVAC 2023. 3 of the Basement walls have been replaced. There is a sump pump. Gas Water Heater. Metal Roof is 3 years old. Treated for termites 2021. Large Back Yard is fenced. Several rooms in the house have new paint and all of the carpet in the house is new. This is now a 4 BR, 2 Bath with Heat and Air to every room. With the newly remodeled basement it will go with a government backed loan.
Andrea D. Conner, License 2016011228, Xome Inc., License 2013013753, AndreaD.Conner@xome.com, 844-400-XOME (9663), 750 Highway 121 Bypass, Suite 100, Lewisville, Texas 75067

The information on this Internet site is provided in part by the Internet Data Exchange (IDX) program of the West Central Association of Realtors. The IDX logo indicates listings of other real estate firms that are identified in the detailed listing information. This display is provided by Xome Inc. The information being provided is for consumers' personal, non-commercial use and may not be used for any purpose other than to identify prospective properties consumers may be interested in purchasing. Copyright © 2025 West Central Association of Realtors. All rights reserved

All information deemed reliable but not guaranteed and should be independently verified. The listings on this site are displayed courtesy of the IDX program of Ozark Gateway Association of REALTORS® and may not be the listings of the site owner. All properties are subject to prior sale, change or withdrawal. Neither listing broker(s) nor OZARK GATEWAY ASSOCIATION OF REALTORS shall be held responsible for typographical errors, misinformation, misprints and shall be held totally harmless. Copyright 2025 Ozark Gateway Association of Realtors. All rights reserved.
  |
| Listings courtesy of Heartland MLS as distributed by MLS GRID. Based on information submitted to the MLS GRID as of {{last updated}}. All data is obtained from various sources and may not have been verified by broker or MLS GRID. Supplied Open House Information is subject to change without notice. All information should be independently reviewed and verified for accuracy. Properties may or may not be listed by the office/agent presenting the information. Properties displayed may be listed or sold by various participants in the MLS. The information displayed on this page is confidential, proprietary, and copyrighted information of Heartland Multiple Listing Service, Inc. (Heartland MLS). Copyright 2025, Heartland Multiple Listing Service, Inc. Heartland MLS and this broker do not make any warranty or representation concerning the timeliness or accuracy of the information displayed herein. In consideration for the receipt of the information on this page, the recipient agrees to use the information solely for the private non-commercial purpose of identifying a property in which the recipient has a good faith interest in acquiring. The properties displayed on this website may not be all of the properties in the Heartland MLS database compilation, or all of the properties listed with other brokers participating in the Heartland MLS IDX program. Detailed information about the properties displayed on this website includes the name of the listing company. Heartland MLS Terms of Use. Heartland MLS GRID DMCA Notice. |
Butler Real Estate
The median home value in Butler, MO is $116,800. This is lower than the county median home value of $170,300. The national median home value is $338,100. The average price of homes sold in Butler, MO is $116,800. Approximately 43.56% of Butler homes are owned, compared to 40.07% rented, while 16.37% are vacant. Butler real estate listings include condos, townhomes, and single family homes for sale. Commercial properties are also available. If you see a property you’re interested in, contact a Butler real estate agent to arrange a tour today!
Butler, Missouri has a population of 4,313. Butler is less family-centric than the surrounding county with 18.22% of the households containing married families with children. The county average for households married with children is 24.84%.
The median household income in Butler, Missouri is $32,331. The median household income for the surrounding county is $52,093 compared to the national median of $69,021. The median age of people living in Butler is 38 years.
Butler Weather
The average high temperature in July is 88.6 degrees, with an average low temperature in January of 19.7 degrees. The average rainfall is approximately 43.2 inches per year, with 10.8 inches of snow per year.














