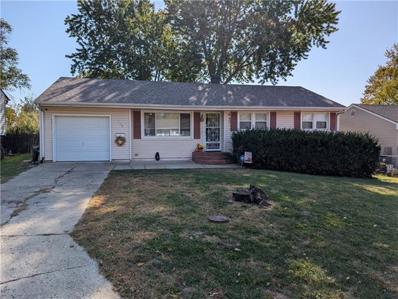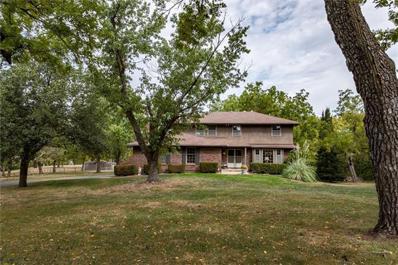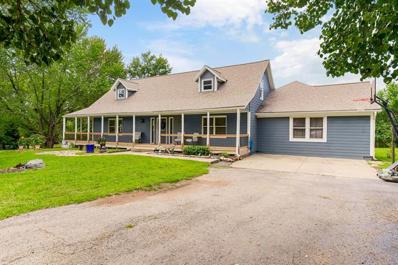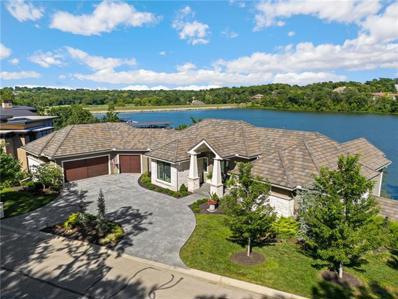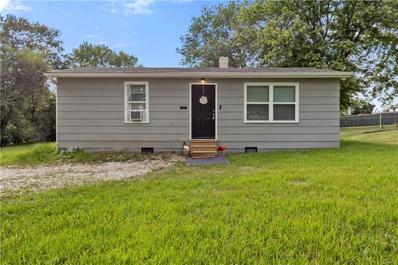Belton MO Homes for Sale
$239,000
113 Melody Lane Belton, MO 64012
- Type:
- Single Family
- Sq.Ft.:
- 1,417
- Status:
- Active
- Beds:
- 3
- Lot size:
- 0.22 Acres
- Year built:
- 1957
- Baths:
- 2.00
- MLS#:
- 2518422
- Subdivision:
- Georgia Lane
ADDITIONAL INFORMATION
Nestled in a serene and quiet neighborhood, this charming three bedroom, two bathroom ranch style home offers the perfect blend of comfort and convenience. Step inside to find a spacious living area with ample natural light, ideal for both relaxation and entertaining. The kitchen has plenty of counter space, and storage. The main level also features hardwood floors, a primary bedroom, two additional bedrooms, and main bathroom. Downstairs you will find a finished recreational room, full bathroom and laundry space as well as plenty of storage. Outside, the fully fenced backyard is a private oasis, perfect for pets, play, or hosting summer barbecues on the deck. Whether you’re looking for peace and quiet or a vibrant community feel, this delightful home has it all. Come and see why this is the perfect place to call home!
$224,500
304 Colbern Street Belton, MO 64012
- Type:
- Single Family
- Sq.Ft.:
- 1,686
- Status:
- Active
- Beds:
- 3
- Lot size:
- 0.24 Acres
- Year built:
- 1940
- Baths:
- 1.00
- MLS#:
- 2514828
- Subdivision:
- George W Scott Add
ADDITIONAL INFORMATION
BACK ON MARKET NO FAULT TO SELLER Come check out this spacious home in Belton. BRAND NEW HVAC was just installed. Inspection report is available upon request. This perfect starter home is near downtown Belton which makes this location so convenient. Fresh paint, new carpet, and flooring were just added along with new faucet in kitchen and in bathroom. Gutter guards are on gutters as well. This home has a l arge living room and dining area with full kitchen. You will fall in love with the beautiful hardwood floors. Primary bedroom on main level with additional 2 bedrooms in dormer area upstairs. The bedrooms upstairs is a pass thru from one to the other with closets on both areas. There is a quaint breezeway area that has heating and air as well. Sunroom off of living room adds additional work space. Off street parking in quiet neighborhood with a huge backyard and fire pit area. This is one to check out for sure.
- Type:
- Single Family
- Sq.Ft.:
- 1,000
- Status:
- Active
- Beds:
- 3
- Lot size:
- 0.35 Acres
- Year built:
- 1959
- Baths:
- 1.00
- MLS#:
- 2516551
- Subdivision:
- West Belton
ADDITIONAL INFORMATION
Opportunity knocks here with this fantastic ranch style home, all one level minimal steps, 3-bedroom 1 bull bath update kitchen with sold surface counter tops and a full set of appliances including a gas stove! You love the large lot and open space. Hurry buy now before it’s gone!
$308,990
1608 Maci Street Belton, MO 64012
- Type:
- Single Family
- Sq.Ft.:
- 1,466
- Status:
- Active
- Beds:
- 3
- Lot size:
- 0.14 Acres
- Year built:
- 2024
- Baths:
- 2.00
- MLS#:
- 2514531
- Subdivision:
- Traditions
ADDITIONAL INFORMATION
Step into the RC Palisade, where modern elegance meets functional design. This inviting home boasts 3 bedrooms, 2 bathrooms, and a convenient 2-car garage. Enjoy a spacious master suite and a well-equipped kitchen featuring sleek, energy-efficient appliances, ample counter space, and a generous pantry. The open floor plan seamlessly connects living spaces, promoting a sense of openness and ease of movement. Explore the RC Palisade today!
$1,650,000
17017 Millcreek Road Loch Lloyd, MO 64012
- Type:
- Single Family
- Sq.Ft.:
- 3,229
- Status:
- Active
- Beds:
- 4
- Lot size:
- 11.08 Acres
- Year built:
- 1976
- Baths:
- 3.00
- MLS#:
- 2512727
- Subdivision:
- Tara
ADDITIONAL INFORMATION
Welcome to the Village of Loch Lloyd. 11.08 Acres on two land parcels. Conveniently next to the Cove of Loch Lloyd Lake. This property includes a private boat dock. Custom built well maintained home features four bedrooms, two full and one half bathrooms. Expandable walk-out basement. Beautiful views from every window. Barn with stables. Horses are permitted here. Enjoy wildlife, peace and serenity from your 40 x 17 backyard deck and second floor balcony off primary suite. Come see all the Amenities Loch Lloyd Living has to offer. Close to multiple shopping and entertainment destinations. Truly a Unique, Unparalleled Gem!
$308,990
1700 Maci Street Belton, MO 64012
- Type:
- Single Family
- Sq.Ft.:
- 1,570
- Status:
- Active
- Beds:
- 4
- Lot size:
- 0.14 Acres
- Baths:
- 2.00
- MLS#:
- 2507601
- Subdivision:
- Traditions
ADDITIONAL INFORMATION
Introducing the RC Rockford, a spacious and inviting home designed for modern living. This plan features 4 bedrooms, 2 bathrooms, and a practical 2-car garage, providing ample space for comfort and convenience. Enjoy the charm of a covered front porch and a large covered back patio, perfect for relaxing outdoors in any weather. Inside, the RC Rockford boasts a well-appointed master suite and a large kitchen and dining area equipped with energy-efficient appliances and plenty of storage space. Discover the RC Rockford today and envision how its thoughtful design can enhance your lifestyle.
$299,990
1706 Maci Street Belton, MO 64012
- Type:
- Single Family
- Sq.Ft.:
- 1,328
- Status:
- Active
- Beds:
- 3
- Lot size:
- 0.14 Acres
- Year built:
- 2024
- Baths:
- 2.00
- MLS#:
- 2507163
- Subdivision:
- Traditions
ADDITIONAL INFORMATION
The RC Greenfield is a beautifully designed ranch-style (on slab - no basement) 3-bedroom, 2-bath home that combines style and functionality. The modern kitchen flows seamlessly into the living and dining areas, ensuring easy interactions. The master suite offers a private retreat with a well-appointed in-suite bath. With a 2-car garage, you'll have ample space for parking and storage. And, don't forget about the spacious covered front porch - embrace the perfect blend of comfort and convenience.
$2,345,000
16010 Glenfinnan Way Loch Lloyd, MO 64012
- Type:
- Single Family
- Sq.Ft.:
- 4,340
- Status:
- Active
- Beds:
- 4
- Lot size:
- 0.43 Acres
- Year built:
- 2024
- Baths:
- 5.00
- MLS#:
- 2504305
- Subdivision:
- Loch Lloyd
ADDITIONAL INFORMATION
The new Tiburon plan by J.S. Robinson Fine Homes brings the ultimate comforts to open concept living. Anchored by an expansive central vault, the living room, dining, and kitchen are connected while each hold unique features. The living room features a custom white marble fireplace mantle highlighted by a fine wallpaper print. The dining is served by a full bar with custom iron shelving. The kitchen is centered on a 48" Chef's range, accentuated by a large format glass tile backsplash. Outside we are welcomed by a large, covered deck and fireplace as well as a sun deck for dining and built in outdoor kitchen. Downstairs we are greeted by a comfortable banquet appointed with hand finished trim accent wall. Around the corner, the lower-level bar centers on a back-lit natural marble art feature with hand crafted white oak display shelves to either side. The Tiburon is the latest in elevated living with an emphasis on key living spaces and the finest finishes.
- Type:
- Single Family
- Sq.Ft.:
- 1,184
- Status:
- Active
- Beds:
- 4
- Lot size:
- 0.36 Acres
- Year built:
- 1960
- Baths:
- 2.00
- MLS#:
- 2502503
- Subdivision:
- West Belton
ADDITIONAL INFORMATION
Seller may consider buyer concessions if made in an offer. Welcome to your next home! This property boasts a neutral color paint scheme, creating a calming and inviting atmosphere. The kitchen is a highlight, featuring an accent backsplash that adds a touch of sophistication. You'll also appreciate the convenience and sleek look of all stainless steel appliances. While the home is ready, there has been a partial flooring replacement, allowing you to add your personal touch. This is a home where you can truly make your mark. Don't miss out on this unique opportunity!
- Type:
- Single Family
- Sq.Ft.:
- 1,200
- Status:
- Active
- Beds:
- 2
- Lot size:
- 0.35 Acres
- Year built:
- 1955
- Baths:
- 1.00
- MLS#:
- 2501606
- Subdivision:
- West Belton
ADDITIONAL INFORMATION
Welcome to 17233 Monte Verde Dr, located in the heart of Belton, MO. This charming home offers a perfect blend of modern updates and classic appeal. Step inside to discover a beautifully updated kitchen featuring sleek countertops, contemporary cabinetry, and stainless steel appliances—ideal for any culinary enthusiast. The bathrooms have also been tastefully renovated, offering a spa-like experience with modern fixtures and finishes. Outside, you'll find a spacious detached two-car garage, perfect for extra storage or workspace. Situated in a quiet, friendly neighborhood, this property provides both comfort and convenience. Don't miss out on the opportunity to make this your new home!
$291,990
1618 Maci Street Belton, MO 64012
- Type:
- Single Family
- Sq.Ft.:
- 1,209
- Status:
- Active
- Beds:
- 3
- Lot size:
- 0.14 Acres
- Year built:
- 2024
- Baths:
- 2.00
- MLS#:
- 2499893
- Subdivision:
- Traditions
ADDITIONAL INFORMATION
The RC Wright plan is designed to offer an attractive and functional living space with a focus on curb appeal. This home features an open floor plan with 3 bedrooms, 2 bathrooms, a spacious master suite, and a stunning kitchen fully equipped with energy-efficient appliances. The layout of the RC Wright plan emphasizes the open floor concept, allowing for a seamless flow between different living spaces. Learn more about this home today!
- Type:
- Single Family
- Sq.Ft.:
- 4,723
- Status:
- Active
- Beds:
- 4
- Lot size:
- 2.5 Acres
- Year built:
- 1990
- Baths:
- 4.00
- MLS#:
- 2498730
- Subdivision:
- Hidden Hills
ADDITIONAL INFORMATION
This beautiful 2.5 acre lot provides a country feel with city conveniences! Schools and shopping are all close by, and just a 2-minute drive or 10-minute walk to Cleveland Lake! This inviting 4 bedroom/3.5 bath home has over 4,700 finished space with a walk-out basement. The expansive covered wrap around porch greets you when you first arrive and connects to a 14x46 rear deck! Tiled entry and newer luxury vinyl plank extends the main floor! Living room with wood-burning fireplace, upgraded blinds/shades, and built-ins! Gorgeous white kitchen with center island, granite, stainless appliances! Formal dining with plantation shutters, built-in glass cabinets, and access to the porch! Breakfast area with plantation shutters and breakfast bar. Main level laundry includes built-in cabinets and a sink. The Primary Suite is impressive, boasting a sitting room or large office as you enter, and opens to a huge bedroom with soaring vaulted ceiling. The walk-in closet is HUGE with built-ins! Inviting primary bath with custom tile work, jetted tub, and huge custom-designed tiled shower with dual shower heads including a raindrop showerhead! Main level half bath with tile and granite sink off the breakfast room! Off the laundry and up the stairs is a huge, vaulted bedroom with lots of storage. Upstairs off the entry, are two gorgeous bedrooms with custom built-in beds and shelving. Hall bath with tile, walk-in tiled shower, and tiled sink. Finished walkout lower level has new luxury vinyl tile, a non-conforming 5th bedroom, full bath with walk-in shower, and rec area with floor to ceiling window! HVAC system is newer as well as the roof! The rear garage holds 2 cars AND has additional space used for a workshop! This beautiful home is nestled on a huge 2.5 acre lot surrounded by trees to give you your own serene retreat every day and you'll simply love the breathtaking sunsets! Horses are allowed, too!
$4,500,000
16509 Macallister Court Loch Lloyd, MO 64012
- Type:
- Single Family
- Sq.Ft.:
- 6,630
- Status:
- Active
- Beds:
- 4
- Lot size:
- 0.46 Acres
- Year built:
- 2017
- Baths:
- 7.00
- MLS#:
- 2497866
- Subdivision:
- Loch Lloyd
ADDITIONAL INFORMATION
This one of a kind, exquisitely updated reverse 1.5 lakefront home in Loch Lloyd is a must see! Beautiful curb appeal with a newly pavered circle drive. The recently updated main level is stunning with crisp black trim, unique accent walls and incredible designer fixtures which combine to create a modern yet livable ambience. The living room features a "wow" view of the lake through a wall of windows and also includes a sleek fireplace and custom designed ceiling treatment. The living room flows right into the gorgeous and functional kitchen with large island, upgraded appliances and custom range hood. A sliding door conceals a huge back kitchen with tons of cabinetry, beverage fridge, double ovens, and plenty of prep space - all overlooking the lake. The primary suite features a pool/lake view with door onto the deck and a stunning bathroom with beautiful designer finishes and a walk in closet with custom closet system and stacked washer/dryer. A main level office shares a see-through fireplace with the living room. The lower level includes three generous bedrooms all with private baths, a second glass doored office with gorgeous cabinetry and display cases, wine room, full walk up bar and two huge rec room spaces. Walk out of the lower level to the resort-style outdoor living area featuring the recently updated infinity edge pool with bar stools, lanai with fireplace, covered patio, an air conditioned casita with full bathroom, and a spiral staircase up to deck level. This home is truly a masterpiece combining the finest finishes and equipment, stylish custom design features throughout and functional livability, all overlooking the lake in the private gated oasis of Loch Lloyd.
$185,000
16110 Hight Avenue Belton, MO 64012
- Type:
- Single Family
- Sq.Ft.:
- 840
- Status:
- Active
- Beds:
- 2
- Lot size:
- 0.36 Acres
- Year built:
- 1962
- Baths:
- 1.00
- MLS#:
- 2489003
- Subdivision:
- Martinwood
ADDITIONAL INFORMATION
Freshly remodeled where it counts! New Features include luxury vinyl floors, white appliances, garbage disposal, dishwasher, microwave, remodeled bathroom, washer/electric dryer hook ups, central air, off-street parking and large leveled yard for entertainment! Looking for one level living? This is it! Conveniently located less than a mile from the local Elementary and Community swimming pool. Less than that for highway access, Resterants and popular shopping. Just 2 miles away from the nearest Hospital makes this ideal for anyone that is looking for central living in this quiet neighborhood. Currently leased, add to portfolio or keep to move into at end of term.
$308,990
1612 Maci Street Belton, MO 64012
- Type:
- Single Family
- Sq.Ft.:
- 1,496
- Status:
- Active
- Beds:
- 4
- Lot size:
- 0.14 Acres
- Year built:
- 2024
- Baths:
- 2.00
- MLS#:
- 2487727
- Subdivision:
- Traditions
ADDITIONAL INFORMATION
The charming RC Bridgeport plan is rich with curb appeal with its welcoming covered entryway and front yard landscaping. This one-story home features 4 bedrooms and 2 bathrooms. Enjoy the large open-concept living room, fully equipped kitchen with energy-efficient appliances, ample counterspace, and corner pantry. The laundry room, conveniently located just off the garage, is perfect for any sized family. Learn more about this home today!
$288,990
1614 Maci Street Belton, MO 64012
- Type:
- Single Family
- Sq.Ft.:
- 1,233
- Status:
- Active
- Beds:
- 3
- Lot size:
- 0.14 Acres
- Year built:
- 2024
- Baths:
- 2.00
- MLS#:
- 2487730
- Subdivision:
- Traditions
ADDITIONAL INFORMATION
The stunning RC Armstrong plan is rich with curb appeal with its welcoming covered front entryway and front yard landscaping. This one-story home features an open floor plan with 3 bedrooms, 2 bathrooms, a large living area, and a kitchen fully equipped with energy-efficient appliances, generous counterspace, pantry, and eat-in dining area. Learn more about this home today!
$313,990
1708 Maci Street Belton, MO 64012
- Type:
- Single Family
- Sq.Ft.:
- 1,420
- Status:
- Active
- Beds:
- 3
- Lot size:
- 0.14 Acres
- Year built:
- 2024
- Baths:
- 2.00
- MLS#:
- 2486457
- Subdivision:
- Traditions
ADDITIONAL INFORMATION
The gorgeous RC Fenway plan is full of curb appeal with its welcoming covered front porch and front yard landscaping. This home features an open floor plan with 3 bedrooms, 2 bathrooms, and an expansive family room. Also enjoy a cozy breakfast/dining area, and a beautiful kitchen fully equipped with energy-efficient appliances, generous counter space, and roomy pantry for snacking and delicious family meals. Plus, a covered entryway. Learn more about this home today!
  |
| Listings courtesy of Heartland MLS as distributed by MLS GRID. Based on information submitted to the MLS GRID as of {{last updated}}. All data is obtained from various sources and may not have been verified by broker or MLS GRID. Supplied Open House Information is subject to change without notice. All information should be independently reviewed and verified for accuracy. Properties may or may not be listed by the office/agent presenting the information. Properties displayed may be listed or sold by various participants in the MLS. The information displayed on this page is confidential, proprietary, and copyrighted information of Heartland Multiple Listing Service, Inc. (Heartland MLS). Copyright 2025, Heartland Multiple Listing Service, Inc. Heartland MLS and this broker do not make any warranty or representation concerning the timeliness or accuracy of the information displayed herein. In consideration for the receipt of the information on this page, the recipient agrees to use the information solely for the private non-commercial purpose of identifying a property in which the recipient has a good faith interest in acquiring. The properties displayed on this website may not be all of the properties in the Heartland MLS database compilation, or all of the properties listed with other brokers participating in the Heartland MLS IDX program. Detailed information about the properties displayed on this website includes the name of the listing company. Heartland MLS Terms of Use |
Belton Real Estate
The median home value in Belton, MO is $231,800. This is lower than the county median home value of $279,100. The national median home value is $338,100. The average price of homes sold in Belton, MO is $231,800. Approximately 60.24% of Belton homes are owned, compared to 34.84% rented, while 4.92% are vacant. Belton real estate listings include condos, townhomes, and single family homes for sale. Commercial properties are also available. If you see a property you’re interested in, contact a Belton real estate agent to arrange a tour today!
Belton, Missouri 64012 has a population of 23,832. Belton 64012 is less family-centric than the surrounding county with 25.34% of the households containing married families with children. The county average for households married with children is 30.28%.
The median household income in Belton, Missouri 64012 is $67,213. The median household income for the surrounding county is $76,924 compared to the national median of $69,021. The median age of people living in Belton 64012 is 35.4 years.
Belton Weather
The average high temperature in July is 87.6 degrees, with an average low temperature in January of 20.2 degrees. The average rainfall is approximately 42 inches per year, with 14.3 inches of snow per year.
