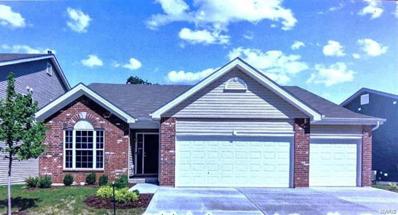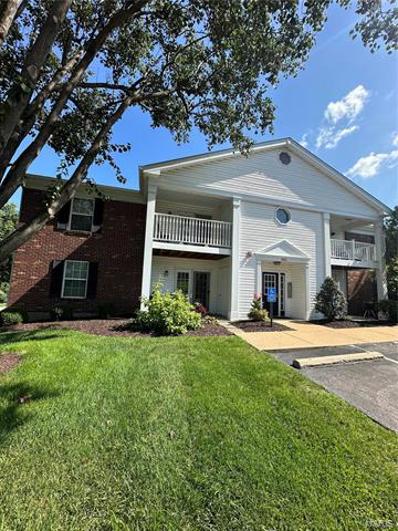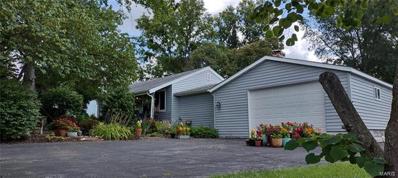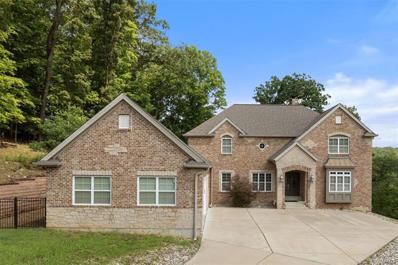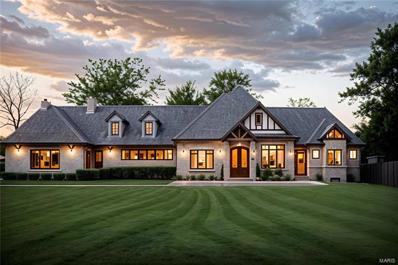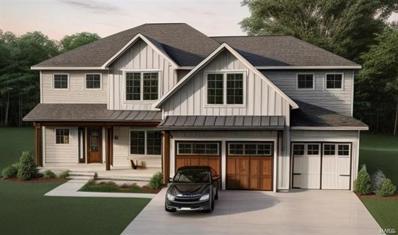Ballwin MO Homes for Sale
- Type:
- Condo
- Sq.Ft.:
- 2,368
- Status:
- Active
- Beds:
- 3
- Lot size:
- 0.14 Acres
- Year built:
- 1983
- Baths:
- 4.00
- MLS#:
- 24057384
- Subdivision:
- Treetop Condo Condo On
ADDITIONAL INFORMATION
WOW! Where can you get a townhouse with an ATTACHED one-car garage for this price in Ballwin? The interior main floor, foyer, and stairwell on both levels, including the bonus area, have been painted neutral next! GREEN COUNTEROPTS ARE GONE! As you enter this townhouse, enjoy the natural lighting, leading you to the DR/FR combo, and a view of trees you can view from your deck. Upstairs, you will find a second living area and two primary suites complete with their private full bathroom. Skylights bring in natural lighting on those cloudy days. Spacious kitchen with white cabinets plus green countertops that have been neutralized! Not to mention the fresh paint throughout the main living area. W/out lower level features another bath, recreation room, and access to your backyard fence. NEWER HVAC within the last 5 years. Sought after Treetop condo complex, a very active community with a clubhouse, pools, and more! Location plus great schools make this a PLUS!
- Type:
- Single Family
- Sq.Ft.:
- 1,984
- Status:
- Active
- Beds:
- 3
- Lot size:
- 0.17 Acres
- Year built:
- 2022
- Baths:
- 2.00
- MLS#:
- 24057623
- Subdivision:
- Arbors At Bridle Path The
ADDITIONAL INFORMATION
New blinds just added all over the place! Open floor plan 3-bedroom 2 bathroom ready for you to move in! Located in the Castlewood Park area with a beautiful view from the living room window. Vaulted ceiling over the living, dining and kitchen area, 3 car garage with extended driveway, kitchen island with granite countertop, kitchen and hallway laminate floors makes this house great for entertaining. The house is still under builder's warranty and is transferable to the new owner. Walk out basement with 16x12 concrete patio is a great addition to all of the features. Owner’s suite is expansive with in suite bathroom that includes 2 vanities, bathtub, shower and walk-in closet. Basement is ready for your final touches and is prepped with plumbing for a future bathroom. A built-in humidifier helps to keep level of humidity at your convenience. Built in Pest Shield system is located outside of the house. Don't lose your opportunity to live in beautiful house!
- Type:
- Single Family
- Sq.Ft.:
- 2,534
- Status:
- Active
- Beds:
- 3
- Lot size:
- 0.4 Acres
- Year built:
- 1970
- Baths:
- 3.00
- MLS#:
- 24053851
- Subdivision:
- Big Bend Woods
ADDITIONAL INFORMATION
This is an amazing opportunity both inside and out! Updated, open & bright ranch home on a huge, level, fenced cul-de-sac lot with no homes behind it! The spacious open floor plan features roomy LR & DR w/6' windows and updated kitchen/breakfast room w/new LG stainless appliances (refrigerator, microwave, dishwasher & glass top stove w/air fryer option oven). Bedrooms include Primary overlooking back yard w/full bath plus 2 additional rooms w/6' windows. Finished lower level provides flexibility of use with 3 large open spaces plus half bath and plenty of storage. Recent updates throughout include fresh paint, flooring on both levels and lighting fixtures. The exterior offers a full brick front, rear-entry garage with large parking pad, covered area through kitchen atrium doors and stone patio. New roof & gutters in 2023. Membership available to pool & tennis club in neighborhood and within walking distance of this home. Convenient location near schools and easy highway access.
- Type:
- Condo
- Sq.Ft.:
- n/a
- Status:
- Active
- Beds:
- 2
- Year built:
- 1995
- Baths:
- 2.00
- MLS#:
- 24047380
- Subdivision:
- Hanna Place Condo 4
ADDITIONAL INFORMATION
Welcome to updated 2 bedrooms and 2 bathrooms condo unit that located on the main level so no steps and great for pet owners with walk out to patio/yard. Living room atrium door opens to adorable, covered patio with walk out. Updated kitchen with plenty of cabinets, pantry and all appliances stay including refrigerator. Master and 2nd bedroom are good sized. Updated master bath with tub/shower. Full hall bath is updated with walk-in shower. Large walk-in closets and mini blinds in both bedrooms! Lots of closets include hall coat closet and linen. Covered patio with storage area. Covered parking #55 and guest parking too. It's plus with Parkway South Schools, centrally located that close to many parks, especially Schroeder Park with aquatic center, shopping and dining.
$290,000
444 Rosedale Ballwin, MO 63021
- Type:
- Single Family
- Sq.Ft.:
- n/a
- Status:
- Active
- Beds:
- 3
- Lot size:
- 0.34 Acres
- Year built:
- 1955
- Baths:
- 2.00
- MLS#:
- 24045730
- Subdivision:
- Manchester Hills
ADDITIONAL INFORMATION
Price reduced for quick sale!! More to offer than meets the eye! The front yard will transport you with its sitting area, paths and abundance of flora! This charmer sits on a Double lot, with a Three car Detached Garage that included workshop, this cozy ranch still has a one car attached garage! Extra space was utilized for a Family room filled with light that leads to patio and expansive back yard. You will also have the City Park with many amenities Right Across the Street! Expected to go L, Make you appointment TODAY!
- Type:
- Single Family
- Sq.Ft.:
- 3,650
- Status:
- Active
- Beds:
- 4
- Lot size:
- 3.27 Acres
- Year built:
- 2016
- Baths:
- 4.00
- MLS#:
- 24044703
- Subdivision:
- Forest Trails Estates 1
ADDITIONAL INFORMATION
Forest Trails is an enclave of custom-built homes. This 8 year young 1-1/2 story on 3.27 acres near Castlewood Park is surrounded by mature trees offering privacy & tranquil space. Welcome home to gorgeous brick/stone columns & custom front door.This home offers an open floor plan, high ceilings (9 ft+) + loads of natural light. Great room features stunning floor-to-ceiling stone wood burning fireplace. Windows overlook the built-in pool, patio and firepit. Sliding glass door opens to vaulted screened-in porch(13X11). Main floor primary bedroom has its own sitting room w/views of nature. Primary bath w/soaking tub plus full shower. Large walk-in closet. The added main floor bedroom (set up as an office) accesses a full bathroom. Upstairs add two bed/bathrooms. Magnificent kitchen w/42-inch cabinets,Cambria quartz counters and 8 ft island, pantry & coffee-bar. Open dining area between kitchen and Great room. Need more space? Walk-out basement w/plumbing rough-in offers room to grow.
- Type:
- Other
- Sq.Ft.:
- 5,363
- Status:
- Active
- Beds:
- 3
- Lot size:
- 17.07 Acres
- Baths:
- 4.00
- MLS#:
- 24045498
- Subdivision:
- Lookout Mountain Lts 7 & 8 Bdy Adj
ADDITIONAL INFORMATION
Exceptional new construction opportunity offering a luxurious floor plan that boasts up to 5300+ sq ft of pure indulgence, offering 3+ beds & 3 1/2+ baths on the main floor. Prepare to be enchanted by the high-end finishes throughout, showcasing exquisite craftsmanship and impeccable attention to detail. The primary suite is a haven of tranquility, while the designer kitchen w/ a beautiful hearth room is perfect for culinary delights and intimate gatherings, and all of the other common spaces exude an inviting yet sophisticated feel. The decked out optional lower level is a true entertainment oasis, featuring an amazing theater room, wine cellar, home gym, a well-appointed bar, and a recreational space that seamlessly connects to the outdoor hearth room. Situated on over 17 acres of private and pristine land, this property offers jaw dropping views of the Meramec River Valley that will leave you in awe. Opportunities like this are very rare.
- Type:
- Other
- Sq.Ft.:
- n/a
- Status:
- Active
- Beds:
- 5
- Lot size:
- 0.25 Acres
- Baths:
- 5.00
- MLS#:
- 22072455
- Subdivision:
- Essen Estates
ADDITIONAL INFORMATION

Listings courtesy of MARIS as distributed by MLS GRID. Based on information submitted to the MLS GRID as of {{last updated}}. All data is obtained from various sources and may not have been verified by broker or MLS GRID. Supplied Open House Information is subject to change without notice. All information should be independently reviewed and verified for accuracy. Properties may or may not be listed by the office/agent presenting the information. Properties displayed may be listed or sold by various participants in the MLS. The Digital Millennium Copyright Act of 1998, 17 U.S.C. § 512 (the “DMCA”) provides recourse for copyright owners who believe that material appearing on the Internet infringes their rights under U.S. copyright law. If you believe in good faith that any content or material made available in connection with our website or services infringes your copyright, you (or your agent) may send us a notice requesting that the content or material be removed, or access to it blocked. Notices must be sent in writing by email to [email protected]. The DMCA requires that your notice of alleged copyright infringement include the following information: (1) description of the copyrighted work that is the subject of claimed infringement; (2) description of the alleged infringing content and information sufficient to permit us to locate the content; (3) contact information for you, including your address, telephone number and email address; (4) a statement by you that you have a good faith belief that the content in the manner complained of is not authorized by the copyright owner, or its agent, or by the operation of any law; (5) a statement by you, signed under penalty of perjury, that the information in the notification is accurate and that you have the authority to enforce the copyrights that are claimed to be infringed; and (6) a physical or electronic signature of the copyright owner or a person authorized to act on the copyright owner’s behalf. Failure to include all of the above information may result in the delay of the processing of your complaint.
Ballwin Real Estate
The median home value in Ballwin, MO is $345,600. This is higher than the county median home value of $248,000. The national median home value is $338,100. The average price of homes sold in Ballwin, MO is $345,600. Approximately 81.42% of Ballwin homes are owned, compared to 14.69% rented, while 3.89% are vacant. Ballwin real estate listings include condos, townhomes, and single family homes for sale. Commercial properties are also available. If you see a property you’re interested in, contact a Ballwin real estate agent to arrange a tour today!
Ballwin, Missouri 63021 has a population of 30,998. Ballwin 63021 is more family-centric than the surrounding county with 37.73% of the households containing married families with children. The county average for households married with children is 29.08%.
The median household income in Ballwin, Missouri 63021 is $107,806. The median household income for the surrounding county is $72,562 compared to the national median of $69,021. The median age of people living in Ballwin 63021 is 43 years.
Ballwin Weather
The average high temperature in July is 88 degrees, with an average low temperature in January of 21.3 degrees. The average rainfall is approximately 43.9 inches per year, with 12.3 inches of snow per year.

