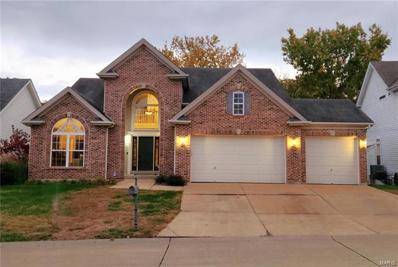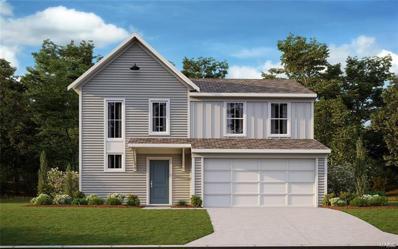Arnold MO Homes for Sale
$350,000
626 Lonedell Road Arnold, MO 63010
- Type:
- Single Family
- Sq.Ft.:
- n/a
- Status:
- Active
- Beds:
- 4
- Lot size:
- 0.4 Acres
- Year built:
- 1977
- Baths:
- 4.00
- MLS#:
- 24045481
- Subdivision:
- Dewberry Heights
ADDITIONAL INFORMATION
Fresh and ready for a new family! New driveway, patio, walkway and deck. Garage floor has a new epoxy coating. Sunroom and deck has a great view of the city. Full finished basement. The fenced level backyard is next to the Fox K-12 school campus, easy access for the kids right out the gate! Spacious with 4+ bedrooms and 4 full baths and plenty of room for entertaining inside and out. Laundry rooms with hook-ups located on both the main and lower levels. Close to shopping and access to 141 and 55. There is nothing in Jefferson County that compares to the size and condition of this house. The rooms are huge. Come take a look!
- Type:
- Single Family
- Sq.Ft.:
- 2,776
- Status:
- Active
- Beds:
- 4
- Lot size:
- 0.16 Acres
- Year built:
- 2004
- Baths:
- 3.00
- MLS#:
- 24043673
- Subdivision:
- Stone Oaks
ADDITIONAL INFORMATION
Check out this Stunning Brick 1 1/2 Story home w/ 3 car garage in a fabulous location in Arnold. Access to shopping, restaurants and only minutes from hwy 55 for an easy commute. You will be wowed at the beautiful entry with all the spaciousness and natural light this home offers having 9' ceilings throughout. The Stone Oaks home has such a cool layout from the office/den space with cathedral ceiling that flows into the cathedral ceiling dining room and finally entering into the great room with gas fireplace flanked by windows and 18' ceiling. This being a 1 1/2 story home the Master/Primary Bedroom Suite is on the main offering you a full main level living experience. Main Floor Laundry, interior/mounted music sys, many upgrade details on this one, see details list located in the home. The upper level has 3 large bedrooms and a full bathroom as well as a bonus balcony space that is a perfect reading nook. Schedule your showing today for this beauty before its gone!
- Type:
- Single Family
- Sq.Ft.:
- 1,414
- Status:
- Active
- Beds:
- 3
- Lot size:
- 0.14 Acres
- Baths:
- 2.00
- MLS#:
- 24040089
- Subdivision:
- Henley Woods
ADDITIONAL INFORMATION
Stylish new Beacon Modern Farmhouse plan by Fischer Homes in beautiful Henley Woods featuring an open concept design with an island kitchen with stainless steel appliances, upgraded maple cabinetry with 42 inch uppers and soft close hinges, quartz counters, pantry and walk-out morning room and all open to the spacious family room with tray ceiling. The primary suite includes an en suite with a double bowl vanity, walk-in shower and walk-in closet. There are 2 additional bedrooms and hall bath. Full basement with full bath rough-in and a 2 bay garage.
$450,000
3728 Telegraph Road Arnold, MO 63010
- Type:
- Single Family
- Sq.Ft.:
- 3,131
- Status:
- Active
- Beds:
- n/a
- Lot size:
- 1.5 Acres
- Year built:
- 1957
- Baths:
- MLS#:
- 24024649
- Subdivision:
- Ross Orchard
ADDITIONAL INFORMATION
Opportunity awaits on this versatile 1.50 acre property featuring a blend of commercial and residential zones! 2 habitable residences (small house 3724) & rear house, a substantial sized out building (3728) with loading docks and utilities. Front house (3722) is zoned non-planned neighborhood Com-NC-1 and is a tear down. There are no recorded restrictions or fee's, as this property is not in a restricted subdivision. Homes are on public sewer and water and have been recently occupied (except the front house). Whether you're considering a teardown for a custom build, eager to renovate and lease, or seeking the ideal spot for your business, this is an outstanding development opportunity.
- Type:
- Single Family
- Sq.Ft.:
- 1,753
- Status:
- Active
- Beds:
- 3
- Lot size:
- 0.15 Acres
- Baths:
- 2.00
- MLS#:
- 24028009
- Subdivision:
- Henley Woods
ADDITIONAL INFORMATION
Stylish new DaVinci Western Craftsman plan by Fischer Homes in beautiful Henley Woods featuring a welcoming covered front porch. Once inside you'll find an open and airy design with an island kitchen with stainless steel appliances (gas range), upgraded cabinetry with 42 in uppers and soft close hinges, gleaming granite counters, walk-in pantry and walk-out morning room and all open to the oversized family room with a tray ceiling and linear fireplace. The tucked away homeowners retreat includes an en suite with a double bowl vanity, soaking tub, separate shower and walk-in closet. There are 2 additional bedrooms with a centrally located hall bath. Full basement with full bath rough-in and a 2 bay garage.
- Type:
- Single Family
- Sq.Ft.:
- 1,743
- Status:
- Active
- Beds:
- 3
- Lot size:
- 0.15 Acres
- Baths:
- 3.00
- MLS#:
- 24002915
- Subdivision:
- Henley Woods
ADDITIONAL INFORMATION
New construction in beautiful Henley Woods featuring the Danville Modern Farmhouse plan. This home offers an open floorplan, with an island kitchen with stainless steel appliances, oak cabinetry, laminate countertops large walk-in pantry and walk-out morning room and all open to the spacious family room. Upstairs homeowners retreat has a private bath with a double bowl vanity, tub with shower and walk-in closet. Two additional bedrooms, laundry room and large loft. Full basement with full bath rough-in and a 2 car garage.
- Type:
- Other
- Sq.Ft.:
- n/a
- Status:
- Active
- Beds:
- 3
- Lot size:
- 0.3 Acres
- Baths:
- 3.00
- MLS#:
- 22071145
- Subdivision:
- The Ridge At Tuscan Valley
ADDITIONAL INFORMATION
Please, review the New Custom Homes Available on the Featured Brochure by Stonebridge Custom Homes Call Mike 314 920 7076 for additional information
- Type:
- Other
- Sq.Ft.:
- n/a
- Status:
- Active
- Beds:
- 4
- Baths:
- 3.00
- MLS#:
- 22071138
- Subdivision:
- The Ridge At Tuscan Valley
ADDITIONAL INFORMATION
This Home is the Princeton Model Please, review the New Custom Homes Available Call Mike 314 920 7076 for additional information. Ready to move in, immediate possession.
- Type:
- Other
- Sq.Ft.:
- n/a
- Status:
- Active
- Beds:
- 4
- Lot size:
- 0.3 Acres
- Baths:
- 4.00
- MLS#:
- 22071133
- Subdivision:
- The Ridge At Tuscan Valley
ADDITIONAL INFORMATION
Please, review the New Custom Homes Available on the Featured Brochure by Stonebridge Custom Homes Call Mike 314 920 7076 for additional information
- Type:
- Other
- Sq.Ft.:
- n/a
- Status:
- Active
- Beds:
- 4
- Lot size:
- 0.3 Acres
- Baths:
- 3.00
- MLS#:
- 22071129
- Subdivision:
- The Ridge At Tuscan Valley
ADDITIONAL INFORMATION
Please, review the New Custom Homes Available on the Featured Brochure by Stonebridge Custom Homes Call Mike 314 920 7076 for additional information
- Type:
- Other
- Sq.Ft.:
- n/a
- Status:
- Active
- Beds:
- 4
- Lot size:
- 0.3 Acres
- Baths:
- 3.00
- MLS#:
- 22071117
- Subdivision:
- The Ridge At Tuscan Valley
ADDITIONAL INFORMATION
Please, review the New Custom Homes Available on the Featured Brochure by Stonebridge Custom Homes Call Mike 314 920 7076 for additional information
- Type:
- Other
- Sq.Ft.:
- n/a
- Status:
- Active
- Beds:
- 3
- Lot size:
- 0.3 Acres
- Baths:
- 2.00
- MLS#:
- 22001745
- Subdivision:
- The Ridge At Tuscan Valley
ADDITIONAL INFORMATION
Please, review the New Custom Homes Available on the Featured Brochure by Stonebridge Custom Homes Call Mike 314 920 7076 for additional information

Listings courtesy of MARIS as distributed by MLS GRID. Based on information submitted to the MLS GRID as of {{last updated}}. All data is obtained from various sources and may not have been verified by broker or MLS GRID. Supplied Open House Information is subject to change without notice. All information should be independently reviewed and verified for accuracy. Properties may or may not be listed by the office/agent presenting the information. Properties displayed may be listed or sold by various participants in the MLS. The Digital Millennium Copyright Act of 1998, 17 U.S.C. § 512 (the “DMCA”) provides recourse for copyright owners who believe that material appearing on the Internet infringes their rights under U.S. copyright law. If you believe in good faith that any content or material made available in connection with our website or services infringes your copyright, you (or your agent) may send us a notice requesting that the content or material be removed, or access to it blocked. Notices must be sent in writing by email to [email protected]. The DMCA requires that your notice of alleged copyright infringement include the following information: (1) description of the copyrighted work that is the subject of claimed infringement; (2) description of the alleged infringing content and information sufficient to permit us to locate the content; (3) contact information for you, including your address, telephone number and email address; (4) a statement by you that you have a good faith belief that the content in the manner complained of is not authorized by the copyright owner, or its agent, or by the operation of any law; (5) a statement by you, signed under penalty of perjury, that the information in the notification is accurate and that you have the authority to enforce the copyrights that are claimed to be infringed; and (6) a physical or electronic signature of the copyright owner or a person authorized to act on the copyright owner’s behalf. Failure to include all of the above information may result in the delay of the processing of your complaint.
Arnold Real Estate
The median home value in Arnold, MO is $211,500. This is lower than the county median home value of $232,400. The national median home value is $338,100. The average price of homes sold in Arnold, MO is $211,500. Approximately 68.91% of Arnold homes are owned, compared to 24.96% rented, while 6.13% are vacant. Arnold real estate listings include condos, townhomes, and single family homes for sale. Commercial properties are also available. If you see a property you’re interested in, contact a Arnold real estate agent to arrange a tour today!
Arnold, Missouri has a population of 20,808. Arnold is more family-centric than the surrounding county with 30.92% of the households containing married families with children. The county average for households married with children is 30.74%.
The median household income in Arnold, Missouri is $63,755. The median household income for the surrounding county is $71,285 compared to the national median of $69,021. The median age of people living in Arnold is 42.2 years.
Arnold Weather
The average high temperature in July is 88.3 degrees, with an average low temperature in January of 22.6 degrees. The average rainfall is approximately 43.9 inches per year, with 12.3 inches of snow per year.











