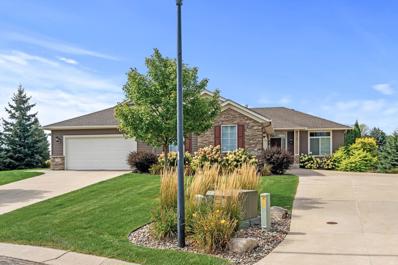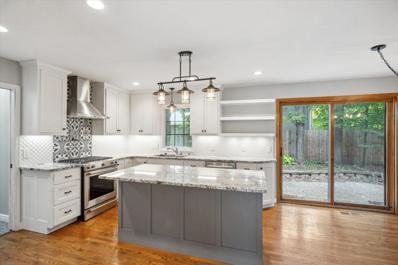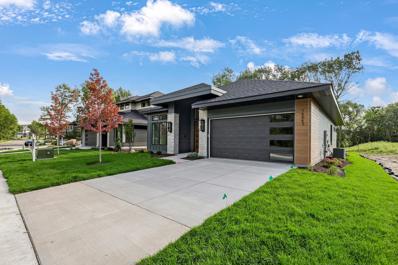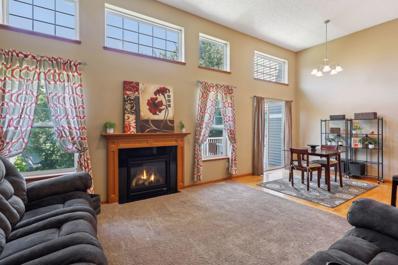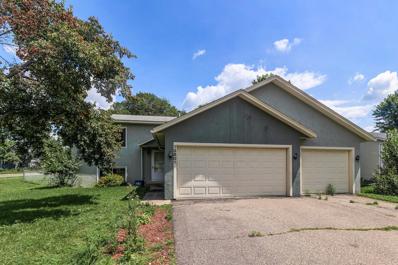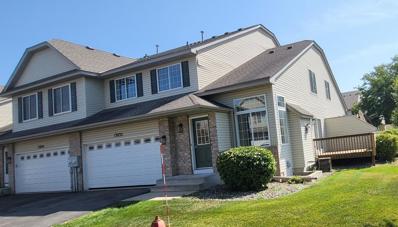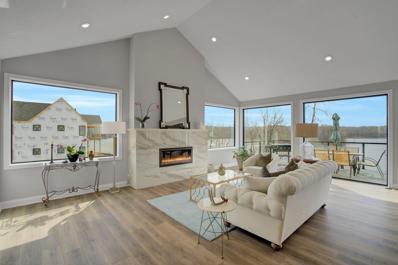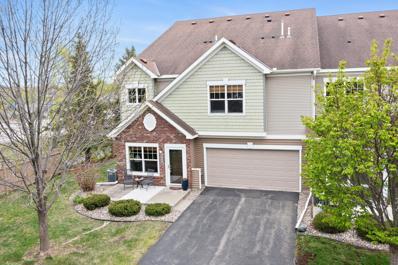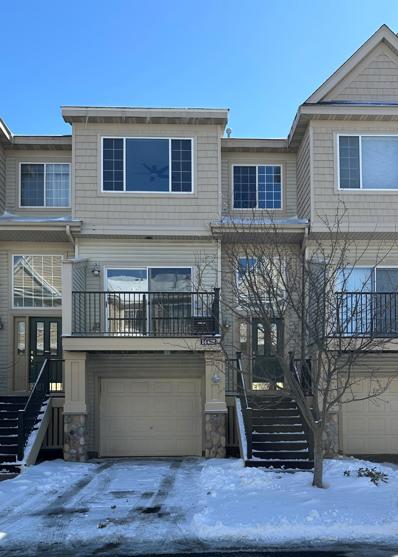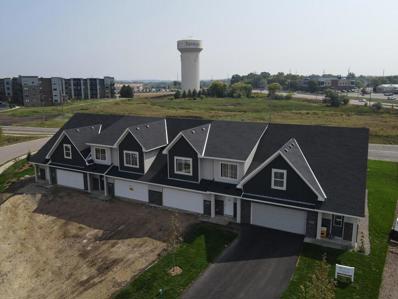Savage MN Homes for Sale
$479,900
7713 149th Circle Savage, MN 55378
- Type:
- Other
- Sq.Ft.:
- 2,740
- Status:
- Active
- Beds:
- 4
- Lot size:
- 0.35 Acres
- Year built:
- 2011
- Baths:
- 3.00
- MLS#:
- 6592819
- Subdivision:
- South Hamilton Estates
ADDITIONAL INFORMATION
MUST SEE!! RARE find. Custom Built twin home in HIGH demand Hamilton Estates. Cul-de-sac lot. Walking distance to Prior Lake High School. Main level living at its Finest! 2 bedrooms on the main floor and 2 down. Large primary bedroom on main floor with private bathroom. Main floor has Vaulted ceilings for an open feel. Beautiful dark engineered floors, White trim and doors, granite tops, such a clean and bright home! New Paint on the main floor, Newly painted deck, New Geothermal Furnace in 2024, newly sealed driveway. Home has private door on side of home to access basement. Basement is bright with tons of room, 2 bedrooms and nice wet bar area. Home is also equipped with full surround sound. This home is move in ready!
$489,900
5301 S Park Drive Savage, MN 55378
- Type:
- Single Family
- Sq.Ft.:
- 3,056
- Status:
- Active
- Beds:
- 4
- Lot size:
- 0.28 Acres
- Year built:
- 1989
- Baths:
- 4.00
- MLS#:
- 6593297
- Subdivision:
- Parkwood Hills
ADDITIONAL INFORMATION
Located in the Parkwood Hills neighborhood of Savage, this beautiful corner lot home is ready for you! The main level features an open floor plan with high ceilings, hardwood floors, updated lighting, and large windows that fill the space with natural light. The updated kitchen includes a center island, granite countertops, stainless steel appliances, a tile backsplash, and plenty of storage. Upstairs, there are three bedrooms, including the owner's suite with a walk-in closet and updated full bath. The lower level offers a spacious family room, an extra bedroom, and additional storage. Outside, enjoy the great outdoor living space.
- Type:
- Single Family
- Sq.Ft.:
- 1,710
- Status:
- Active
- Beds:
- 3
- Year built:
- 2022
- Baths:
- 3.00
- MLS#:
- 6591016
- Subdivision:
- Eagleview Addition
ADDITIONAL INFORMATION
Enjoy the newest modern Luxury Villa community of Eagleview! Brought to you by Custom One Homes this community offers distinctively designed 1 and 2 story detached villas that are surrounded by tranquil wetlands. This home features Anderson Windows, James Hardie Siding, oak flooring and Quartz counters! One of the only developments in the area with zero entry and main level living. Located in a super convenient location on the border of Savage and Prior Lake just minutes away from walking trails, parks, shopping and Prior Lake. Move-In ready and lot reservations available! Only 17 homesites available!
- Type:
- Townhouse
- Sq.Ft.:
- 1,611
- Status:
- Active
- Beds:
- 3
- Lot size:
- 0.04 Acres
- Year built:
- 2010
- Baths:
- 3.00
- MLS#:
- 6529466
- Subdivision:
- Creekside Of Savage 3rd Add
ADDITIONAL INFORMATION
Step into a home where comfort meets convenience! This spacious 3-bedroom, 3-bathroom townhome is designed for easy living with an open floor plan, soaring vaulted ceilings, and floor-to-ceiling windows that flood the space with natural light. The hardwood floors in the kitchen and dining area add a touch of elegance, while the cozy fireplace in the living room invites you to unwind. Enjoy your morning coffee on the private deck overlooking a serene yard and wooded area. The primary suite offers a full bath and a walk-in closet, making your daily routine a breeze. The fully finished lower level features a family room, a third bedroom, and a 3/4 bathroom—perfect for guests or additional living space. Located close to Murphy Hanrehan Park, top-rated schools, and numerous hiking and biking trails, this home also offers quick access to Minneapolis/St. Paul. With its impeccable condition and prime location, this home is perfect for those seeking a low-maintenance lifestyle without compromising on space or comfort.
- Type:
- Single Family
- Sq.Ft.:
- 1,972
- Status:
- Active
- Beds:
- 4
- Lot size:
- 0.3 Acres
- Year built:
- 1991
- Baths:
- 2.00
- MLS#:
- 6568469
- Subdivision:
- Hampton Pond 1st Add
ADDITIONAL INFORMATION
Welcome to 13801 Colorado Ave! This split-entry home boasts 4 generously sized bedrooms on the main level, each offering a sanctuary for rest & relaxation. The main level also greets you with an inviting open floor plan, where the living, dining, & kitchen areas seamlessly blend together, creating an ideal space for both intimate gatherings & lively entertaining. The kitchen serves as the heart of the home, adorned with granite countertops & stainless steel appliances. A spacious deck also awaits you on the main level, providing an idyllic spot to bask in the sunshine. Descend to the walkout lower level, where a cozy patio offers a transition to the fenced backyard. This home offers the perfect blend of comfort, style, & sophistication.
- Type:
- Townhouse
- Sq.Ft.:
- 1,850
- Status:
- Active
- Beds:
- 4
- Lot size:
- 0.05 Acres
- Year built:
- 1998
- Baths:
- 3.00
- MLS#:
- 6565521
- Subdivision:
- Connelly Park Twnhms
ADDITIONAL INFORMATION
Great end Unit TH next to School, Fitness Club & close to Retail/Dining places. Finished lower level with 4th bed & Full Bath. Large Master with walk in closet. Spacious & Open Design. Vaulted living room with gas fireplace. Peaceful private deck.
$1,075,000
4735 Linden Cove Lane Savage, MN 55378
- Type:
- Townhouse
- Sq.Ft.:
- 3,033
- Status:
- Active
- Beds:
- 3
- Year built:
- 2024
- Baths:
- 4.00
- MLS#:
- 6534702
- Subdivision:
- Linden Cove 2nd Add
ADDITIONAL INFORMATION
At Linden Cove, each of our 20 luxury lakeside residences enjoy spectacular views of Hanrahan Lake and the Murphy-Hanrahan Park Reserve. Professionally managed by Associa MN, this 8.5-acre private property is packed with natural beauty and wildlife. Located just 20 minutes from the international airport, you are just 5 minutes to great shops, groceries, restaurants and hospitals. Enjoy one-level living with carefully selected amenities, private elevator, private oversized garage, 3 bedrooms, 3.5 bathrooms, family room, gas fireplace, walk-in pantry, private master shower & walk in closet, quartz countertops, and Thermador appliances! Stroll our nature trail along 1500 feet of shoreline. Enjoy a starry night by the firepit. Party in the Clubhouse. Sit on the dock or canoe around the 90-acre environmental lake. LINDEN COVE IS WHERE "UP NORTH" IS JUST SOUTH OF THE RIVER! Open house on Saturdays only. Model open by appointment only.
- Type:
- Townhouse
- Sq.Ft.:
- 1,629
- Status:
- Active
- Beds:
- 2
- Lot size:
- 0.03 Acres
- Year built:
- 2007
- Baths:
- 3.00
- MLS#:
- 6465710
- Subdivision:
- Cic 1175 Eagles Way
ADDITIONAL INFORMATION
Back on the market only due to the financing falling through. Welcome to this stunning end-unit townhome that features two bedrooms and three bathrooms, with a generously sized primary bedroom that includes a walk-in closet and a private bathroom, providing a perfect retreat for relaxation and privacy. The main level boasts an open-concept layout with two-story ceilings in the living room, creating an expansive and inviting atmosphere. Natural light floods the space, enhancing the modern and airy feel. The inclusion of both side and front patios offers multiple outdoor areas for entertaining and personal enjoyment, extending the living space into the open air. An additional loft area provides flexible space that can be used as an office, a relaxation nook, or an entertainment area, adding to the home’s versatile layout. Located on a road that overlooks the stunning Minnesota River Valley, residents can enjoy spectacular views and multiple firework displays on the Fourth of July, making this home not just a living space but a unique experience.
$378,900
14488 Sumter Avenue Savage, MN 55378
- Type:
- Townhouse
- Sq.Ft.:
- 1,356
- Status:
- Active
- Beds:
- 2
- Year built:
- 2004
- Baths:
- 2.00
- MLS#:
- 6509412
- Subdivision:
- Cic 1129 Ridgewood Condo
ADDITIONAL INFORMATION
Completely updated and move in ready townhome located within walking distance of shopping, restaurants, walking/biking paths & parks! This jaw dropping unit was completely renovated in March of 2024 & all items are brand new and never used. This is a one of a kind, hard to find unit. The 2 car tandem garage features super quiet belt driven smart opener. Beautiful tiled entrance with lots of new storage. Laundry room has all new cabinets with storage for pantry items and new smart front loader washer & dryer. The entrance features new treads & front door with smart lock & Nest doorbell. Enjoy the high top bar seating overlooking the brand new kitchen that include SS appliances, tiled backsplash, countertops, new undermount large farmhouse single sink, hardware, fixtures, flooring & repainted cabinets. Open & spacious main floor w/smart fireplace. 2 BR and all new full spa-like bath & new 1/2 bath. Don't miss the opportunity to call this beautiful space home!
$467,990
6585 141st Terrace Savage, MN 55378
- Type:
- Townhouse
- Sq.Ft.:
- 2,209
- Status:
- Active
- Beds:
- 3
- Lot size:
- 0.05 Acres
- Year built:
- 2023
- Baths:
- 3.00
- MLS#:
- 6471911
- Subdivision:
- Marion Village
ADDITIONAL INFORMATION
Our Adler floorplan is perfect for effortless main floor living, featuring the owner's suite on the main level. The spacious, open kitchen boasts an oversized center island, staggered height cabinetry, and quartz countertops. The main level also includes a convenient laundry room, 9' ceilings with a Knock Down finish, and luxury vinyl plank flooring throughout the foyer, kitchen, dinette, and great room. Upstairs, you'll find 2 additional bedrooms and a loft, offering extra space for family or guests. The home comes complete with a Samsung® Stainless Steel Appliance Package, including a counter-depth refrigerator, Hayfield® Vinyl Windows, Moen® kitchen and bath faucets, a concrete patio, and an oversized 2-car garage.
Andrea D. Conner, License # 40471694,Xome Inc., License 40368414, [email protected], 844-400-XOME (9663), 750 State Highway 121 Bypass, Suite 100, Lewisville, TX 75067

Xome Inc. is not a Multiple Listing Service (MLS), nor does it offer MLS access. This website is a service of Xome Inc., a broker Participant of the Regional Multiple Listing Service of Minnesota, Inc. Open House information is subject to change without notice. The data relating to real estate for sale on this web site comes in part from the Broker ReciprocitySM Program of the Regional Multiple Listing Service of Minnesota, Inc. are marked with the Broker ReciprocitySM logo or the Broker ReciprocitySM thumbnail logo (little black house) and detailed information about them includes the name of the listing brokers. Copyright 2024, Regional Multiple Listing Service of Minnesota, Inc. All rights reserved.
Savage Real Estate
The median home value in Savage, MN is $392,700. This is lower than the county median home value of $415,800. The national median home value is $338,100. The average price of homes sold in Savage, MN is $392,700. Approximately 83.08% of Savage homes are owned, compared to 15.58% rented, while 1.34% are vacant. Savage real estate listings include condos, townhomes, and single family homes for sale. Commercial properties are also available. If you see a property you’re interested in, contact a Savage real estate agent to arrange a tour today!
Savage, Minnesota 55378 has a population of 32,092. Savage 55378 is more family-centric than the surrounding county with 42.33% of the households containing married families with children. The county average for households married with children is 42.09%.
The median household income in Savage, Minnesota 55378 is $115,574. The median household income for the surrounding county is $109,031 compared to the national median of $69,021. The median age of people living in Savage 55378 is 37.2 years.
Savage Weather
The average high temperature in July is 82.9 degrees, with an average low temperature in January of 7.4 degrees. The average rainfall is approximately 30.9 inches per year, with 50 inches of snow per year.
