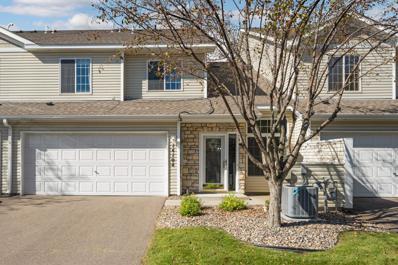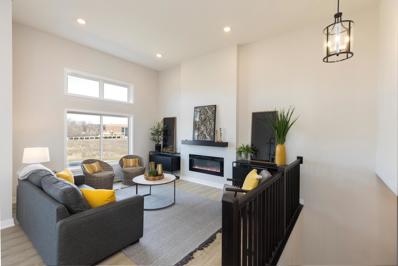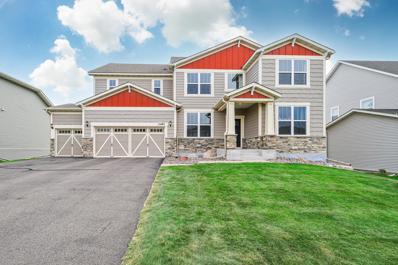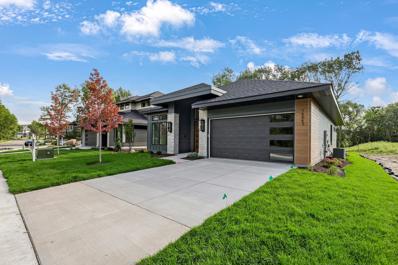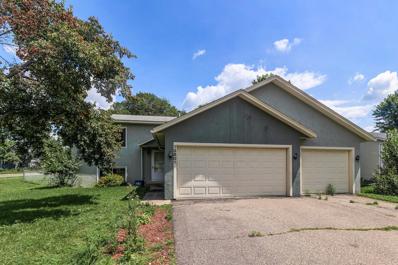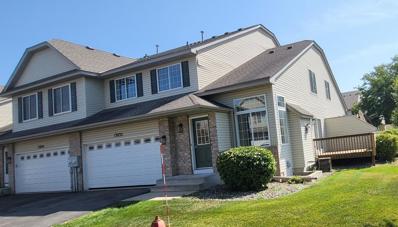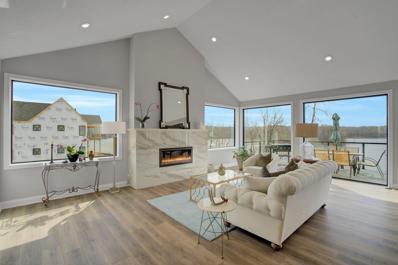Savage MN Homes for Sale
$569,000
7329 Taylor Drive Savage, MN 55378
- Type:
- Single Family
- Sq.Ft.:
- 3,573
- Status:
- Active
- Beds:
- 4
- Lot size:
- 0.28 Acres
- Year built:
- 2000
- Baths:
- 4.00
- MLS#:
- 6621009
- Subdivision:
- Mccolls Bluff
ADDITIONAL INFORMATION
Welcome Home! Come on into this 2 story 4 bed 4 bath home in a wonderful neighborhood in the Prior Lake Savage school district. You have a large kitchen w/ quartz countertops & center island convenient for cooking/baking or gathering w/ family & friends. Check out the walk-in pantry! There's a lovely sunroom with a fireplace to cozy up to on those chilly nights. Not 1 but 2 fireplaces in this home. Nice sized patio off the sunroom to grill & catch some sunshine. Want a screened in place to hang out- The Gazebo's a sweet place for chillin w/ a refreshing beverage of choice. Perfect flat yard for games like cornhole or kicking a ball around. Back in the house on the upper level the primary suite has dual sink bath w/ separate shower & whirlpool tub to relax in after a long day. Your upper level has All New carpet. Big walk-in closet in 2nd bedroom too. On LL you have huge family room w/ wet bar- great for a Movie room or watching your fav game. Ample space in the 3car garage but you also have a shed out back. Big ticket items: Roof less than 8yrs old, Mainetenance free siding, Vinyl Windows, Water heater '23, Leaf Guard Gutters and Sellers offering a New 1yr Home Warranty. Savage Community Park is within biking distance & offers Pickleball crts, Skateboard park, Sports arena, kids park, biking trails, Learning Cntr and has Dan Patch Days w/ bands, fireworks, food and more in the Summer. Location is close to Restaurants, shopping and major freeways for quick work access. What a great place to live!
- Type:
- Townhouse
- Sq.Ft.:
- 2,486
- Status:
- Active
- Beds:
- 2
- Lot size:
- 0.1 Acres
- Year built:
- 1999
- Baths:
- 3.00
- MLS#:
- 6608821
- Subdivision:
- Weston Woods Of Peninsula Pt
ADDITIONAL INFORMATION
One level living with all the amenities you want located in the sought after Weston Woods Neighborhood. From the moment you walk in, you'll be in awe of the vaulted ceilings, huge kitchen with breakfast bar and ample cabinet space. The open floor concept leads you to the dining room with a large bay window. Gleaming hardwood floors throughout the main level accent the family room with natural light and a gas fireplace. Continuing on through the French doors, you'll find a four-season sunroom that also continues to the main level deck. The primary bedroom has all the amenities you need: large bathroom with separate tub and separate shower, double bowl sink and a huge walk-in closet. The main floor also has a half bath, laundry room and heated garage. The lower level is a walkout basement with a family room, game room and wet bar. The bonus room was used as an exercise room but also has a large walk-in closet. This home has zone heating and air conditioning so the temperature is always perfect. The two stall attached garage has in-floor heating. Located at the end of a cul-de-sac, there is lots of privacy and within walking distance to restaurants, shopping, and parks.
- Type:
- Townhouse
- Sq.Ft.:
- 1,338
- Status:
- Active
- Beds:
- 2
- Lot size:
- 0.03 Acres
- Year built:
- 2001
- Baths:
- 2.00
- MLS#:
- 6615161
- Subdivision:
- Townhome Of Loftus Landing 2nd
ADDITIONAL INFORMATION
Come check out this beautiful townhome with vaulted ceilings, plenty of natural light in a great location in Savage! Loft area can be converted into a third bedroom. Updated kitchen flooring (2023), Air conditioner (2024), Furnace (2020), Water softener (2021), new kitchen appliances, toilet in downstairs bathroom and more! Walking distance to Hyvee, parks, lifetime and coffee!
$410,000
13184 Meadow Lane Savage, MN 55378
- Type:
- Townhouse
- Sq.Ft.:
- 3,017
- Status:
- Active
- Beds:
- 3
- Lot size:
- 0.06 Acres
- Year built:
- 2004
- Baths:
- 4.00
- MLS#:
- 6610316
- Subdivision:
- Bluff The
ADDITIONAL INFORMATION
Welcome to this enchanting 3-bedroom, 3.5-bath townhome in the heart of Savage, MN, where comfort meets convenience. Sunlight floods the home, creating a warm and inviting ambiance throughout. The main-level primary suite offers the perfect retreat, with the ease of main-floor laundry nearby. Recent updates include a new HVAC system (September 2024) with a transferable warranty for peace of mind, along with updated light fixtures and a washer and dryer replaced in 2022. Step outside to your patio, perfect for grilling and entertaining, or unwind on the serene deck surrounded by nature. This home is in an ideal location, with a fantastic neighborhood park just a short distance away, featuring a kids' playground, basketball courts, large open fields, and scenic walking paths. Elegance, practicality, and outdoor adventure come together in this well-cared-for home, ready to welcome you.
- Type:
- Townhouse
- Sq.Ft.:
- 1,522
- Status:
- Active
- Beds:
- 2
- Year built:
- 2004
- Baths:
- 3.00
- MLS#:
- 6608115
- Subdivision:
- Crimson Arbor
ADDITIONAL INFORMATION
Welcome to this beautifully maintained 2-bedroom, 3-bathroom townhouse in the highly sought-after Crimson Arbor neighborhood of Savage! With 1,522 sq ft of thoughtfully designed living space, this home offers the perfect blend of comfort and convenience. Step into the bright and inviting open-concept main level featuring newer carpet throughout. The kitchen shines with sleek stainless steel appliances, plenty of counter space, and a seamless flow to the dining area and desk - ideal for entertaining or relaxing. Upstairs, you'll find two spacious bedrooms, including a primary suite with a private bath. Upper-level laundry makes everyday tasks a breeze, adding an extra layer of convenience. Tucked away on a quiet dead-end street, this home also features 2-car garage, providing ample storage. Enjoy the benefits of low-maintenance living while being part of the top rated Prior Lake/Savage School District. Don't miss this opportunity to make this wonderful townhouse your own!
- Type:
- Single Family
- Sq.Ft.:
- 2,378
- Status:
- Active
- Beds:
- 4
- Lot size:
- 0.31 Acres
- Year built:
- 1992
- Baths:
- 3.00
- MLS#:
- 6607427
- Subdivision:
- Woodbridge Ponds 2nd Add
ADDITIONAL INFORMATION
This home features 4 bed 3 bath, an open floor plan with light-filled living spaces, a kitchen with updated floors, painted cabinets, quartz countertops, and quality appliances. Freshly painted throughout with stylish lighting fixtures, it offers a modern feel. It is ideally located next to parks, shopping, and dining, all on an oversized corner lot, providing a perfect blend of comfort and convenience.
$458,695
6658 141st Terrace Savage, MN 55378
- Type:
- Townhouse
- Sq.Ft.:
- 2,168
- Status:
- Active
- Beds:
- 3
- Year built:
- 2024
- Baths:
- 3.00
- MLS#:
- 6606603
- Subdivision:
- Marion Village
ADDITIONAL INFORMATION
Spacious Main Level Design Open Kitchen with Oversized Center Island, Staggered Height Cabinetry, and Quartz Countertops 2 Bedrooms, 2 Baths and Laundry in Upper Level Frigidaire® Stainless Steel Appliance Package with Counter-depth Refrigerator Luxury Vinyl Plank Flooring in Foyer, Kitchen, Dinette Finished Lower Level with Rec Room, BR and BA 12' Ceilings on Main Level with Knock Down Finish Hayfield® Vinyl Window Package Moen® Kitchen and Bath Faucets Low Maintenance Deck. OS 2 Car Garage
$411,990
6618 141st Terrace Savage, MN 55378
- Type:
- Townhouse
- Sq.Ft.:
- 1,832
- Status:
- Active
- Beds:
- 3
- Year built:
- 2024
- Baths:
- 3.00
- MLS#:
- 6606469
- Subdivision:
- Marion Village
ADDITIONAL INFORMATION
Spacious Main Level Design Open Kitchen with Oversized Center Island, Staggered Height Cabinetry, and Quartz Countertops 2 Bedrooms, 2 Baths and Laundry in Upper Level Frigidaire® Stainless Steel Appliance Package with Counter-depth Refrigerator Luxury Vinyl Plank Flooring in Foyer, Kitchen, Dinette Finished Lower Level with Rec Room, BR and BA 12' Ceilings on Main Level with Knock Down Finish Hayfield® Vinyl Window Package Moen® Kitchen and Bath Faucets Low Maintenance Deck. OS 2 Car Garage
- Type:
- Single Family
- Sq.Ft.:
- 2,943
- Status:
- Active
- Beds:
- 4
- Lot size:
- 0.71 Acres
- Year built:
- 2015
- Baths:
- 4.00
- MLS#:
- 6603610
ADDITIONAL INFORMATION
Welcome to your new home... Which happens to be located on the Very BEST lot in the development! .71 Rolling Acres featuring a beautiful Pond-Great for snowboarding, sledding, hockey in your own back yard. This quality built home features a spacious entryway into and an Open floorplan, both Formal and Informal Dining/Sunroom, Main floor Office along with a Study/Home Office just off the mudroom area, Gas Fireplace in Living Room. Kitchen Features Beautiful White Cabinetry, Stainless-Steel Appliances, Professional Grade Cooktop and Exhaust/Hood Fan, Stone Countertops Wall Oven and Microwave, Back Splash, Walk-in Pantry, 9' Ceilings. Huge 3 car garage with bump-out for future Workshop or extra storage. 4 bedrooms on Upper level along with an Upper-level Family Room. Large Primary Bedroom with Owners Suite featuring a separate Double Shower and Soaking tub, Double Sink Vanity and Walk-in Closet, Guest Bedroom with 3/4 Ensuite, Double Vanities in additional upper-level Full bathroom. Freshly painted throughout. Basement is a walkout with a rough-in for future Bathroom and ready for your finishing touches! Absolutely gorgeous Stone Patio with updated Landscaping and overlooking this amazing one-of-a-kind lot. The association dues include : expenses for common areas and expenses for meetings and an organized yearly event.
$419,990
6593 141st Terrace Savage, MN 55378
- Type:
- Townhouse
- Sq.Ft.:
- 2,209
- Status:
- Active
- Beds:
- 3
- Year built:
- 2024
- Baths:
- 3.00
- MLS#:
- 6594882
- Subdivision:
- Marion Village
ADDITIONAL INFORMATION
Our Bennett floorplan offers a spacious main level living design with an open kitchen that includes an oversized center island, staggered height cabinetry, and quartz countertops! There are 2 additional bedrooms, and a loft in upper level. The home comes with a Samsung® Stainless Steel Appliance Package featuring a counter-depth refrigerator. Luxury vinyl plank flooring in Foyer, Kitchen, Dinette and Great Room! Convenient main level laundry room and 9' ceilings on main level with Knock Down finish. The home comes with our Hayfield® Vinyl Window Package, Moen® Kitchen and bath faucets and a concrete patio, and an oversized 2-car garage!
$474,900
5301 S Park Drive Savage, MN 55378
- Type:
- Single Family
- Sq.Ft.:
- 3,056
- Status:
- Active
- Beds:
- 4
- Lot size:
- 0.28 Acres
- Year built:
- 1989
- Baths:
- 4.00
- MLS#:
- 6593297
- Subdivision:
- Parkwood Hills
ADDITIONAL INFORMATION
Located in the Parkwood Hills neighborhood of Savage, this beautiful corner lot home is ready for you! The main level features an open floor plan with high ceilings, hardwood floors, updated lighting, and large windows that fill the space with natural light. The updated kitchen includes a center island, granite countertops, stainless steel appliances, a tile backsplash, and plenty of storage. Upstairs, there are three bedrooms, including the owner's suite with a walk-in closet and updated full bath. The lower level offers a spacious family room, an extra bedroom, and additional storage. Outside, enjoy the great outdoor living space.
- Type:
- Single Family
- Sq.Ft.:
- 1,710
- Status:
- Active
- Beds:
- 3
- Year built:
- 2022
- Baths:
- 3.00
- MLS#:
- 6591016
- Subdivision:
- Eagleview Addition
ADDITIONAL INFORMATION
Enjoy the newest modern Luxury Villa community of Eagleview! Brought to you by Custom One Homes this community offers distinctively designed 1 and 2 story detached villas that are surrounded by tranquil wetlands. This home features Anderson Windows, James Hardie Siding, oak flooring and Quartz counters! One of the only developments in the area with zero entry and main level living. Located in a super convenient location on the border of Savage and Prior Lake just minutes away from walking trails, parks, shopping and Prior Lake. Move-In ready and lot reservations available! Only 17 homesites available!
- Type:
- Single Family
- Sq.Ft.:
- 1,972
- Status:
- Active
- Beds:
- 4
- Lot size:
- 0.3 Acres
- Year built:
- 1991
- Baths:
- 2.00
- MLS#:
- 6568469
- Subdivision:
- Hampton Pond 1st Add
ADDITIONAL INFORMATION
Welcome to 13801 Colorado Ave! This split-entry home boasts 4 generously sized bedrooms on the main level, each offering a sanctuary for rest & relaxation. The main level also greets you with an inviting open floor plan, where the living, dining, & kitchen areas seamlessly blend together, creating an ideal space for both intimate gatherings & lively entertaining. The kitchen serves as the heart of the home, adorned with granite countertops & stainless steel appliances. A spacious deck also awaits you on the main level, providing an idyllic spot to bask in the sunshine. Descend to the walkout lower level, where a cozy patio offers a transition to the fenced backyard. This home offers the perfect blend of comfort, style, & sophistication.
- Type:
- Townhouse
- Sq.Ft.:
- 1,850
- Status:
- Active
- Beds:
- 4
- Lot size:
- 0.05 Acres
- Year built:
- 1998
- Baths:
- 3.00
- MLS#:
- 6565521
- Subdivision:
- Connelly Park Twnhms
ADDITIONAL INFORMATION
Great end Unit TH next to School, Fitness Club & close to Retail/Dining places. Finished lower level with 4th bed & Full Bath. Large Master with walk in closet. Spacious & Open Design. Vaulted living room with gas fireplace. Peaceful private deck.
$1,075,000
4735 Linden Cove Lane Savage, MN 55378
- Type:
- Townhouse
- Sq.Ft.:
- 3,033
- Status:
- Active
- Beds:
- 3
- Year built:
- 2024
- Baths:
- 4.00
- MLS#:
- 6534702
- Subdivision:
- Linden Cove 2nd Add
ADDITIONAL INFORMATION
At Linden Cove, each of our 20 luxury lakeside residences enjoy spectacular views of Hanrahan Lake and the Murphy-Hanrahan Park Reserve. Professionally managed by Associa MN, this 8.5-acre private property is packed with natural beauty and wildlife. Located just 20 minutes from the international airport, you are just 5 minutes to great shops, groceries, restaurants and hospitals. Enjoy one-level living with carefully selected amenities, private elevator, private oversized garage, 3 bedrooms, 3.5 bathrooms, family room, gas fireplace, walk-in pantry, private master shower & walk in closet, quartz countertops, and Thermador appliances! Stroll our nature trail along 1500 feet of shoreline. Enjoy a starry night by the firepit. Party in the Clubhouse. Sit on the dock or canoe around the 90-acre environmental lake. LINDEN COVE IS WHERE "UP NORTH" IS JUST SOUTH OF THE RIVER! Open house on Saturdays only. Model open by appointment only.
- Type:
- Townhouse
- Sq.Ft.:
- 1,629
- Status:
- Active
- Beds:
- 2
- Lot size:
- 0.03 Acres
- Year built:
- 2007
- Baths:
- 3.00
- MLS#:
- 6465710
- Subdivision:
- Cic 1175 Eagles Way
ADDITIONAL INFORMATION
Back on the market only due to the financing falling through. Welcome to this stunning end-unit townhome that features two bedrooms and three bathrooms, with a generously sized primary bedroom that includes a walk-in closet and a private bathroom, providing a perfect retreat for relaxation and privacy. The main level boasts an open-concept layout with two-story ceilings in the living room, creating an expansive and inviting atmosphere. Natural light floods the space, enhancing the modern and airy feel. The inclusion of both side and front patios offers multiple outdoor areas for entertaining and personal enjoyment, extending the living space into the open air. An additional loft area provides flexible space that can be used as an office, a relaxation nook, or an entertainment area, adding to the home’s versatile layout. Located on a road that overlooks the stunning Minnesota River Valley, residents can enjoy spectacular views and multiple firework displays on the Fourth of July, making this home not just a living space but a unique experience.
$459,990
6585 141st Terrace Savage, MN 55378
- Type:
- Townhouse
- Sq.Ft.:
- 2,209
- Status:
- Active
- Beds:
- 3
- Lot size:
- 0.05 Acres
- Year built:
- 2023
- Baths:
- 3.00
- MLS#:
- 6471911
- Subdivision:
- Marion Village
ADDITIONAL INFORMATION
Our Adler floorplan is perfect for effortless main floor living, featuring the owner's suite on the main level. The spacious, open kitchen boasts an oversized center island, staggered height cabinetry, and quartz countertops. The main level also includes a convenient laundry room, 9' ceilings with a Knock Down finish, and luxury vinyl plank flooring throughout the foyer, kitchen, dinette, and great room. Upstairs, you'll find 2 additional bedrooms and a loft, offering extra space for family or guests. The home comes complete with a Samsung® Stainless Steel Appliance Package, including a counter-depth refrigerator, Hayfield® Vinyl Windows, Moen® kitchen and bath faucets, a concrete patio, and an oversized 2-car garage.
Andrea D. Conner, License # 40471694,Xome Inc., License 40368414, [email protected], 844-400-XOME (9663), 750 State Highway 121 Bypass, Suite 100, Lewisville, TX 75067

Listings courtesy of Northstar MLS as distributed by MLS GRID. Based on information submitted to the MLS GRID as of {{last updated}}. All data is obtained from various sources and may not have been verified by broker or MLS GRID. Supplied Open House Information is subject to change without notice. All information should be independently reviewed and verified for accuracy. Properties may or may not be listed by the office/agent presenting the information. Properties displayed may be listed or sold by various participants in the MLS. Xome Inc. is not a Multiple Listing Service (MLS), nor does it offer MLS access. This website is a service of Xome Inc., a broker Participant of the Regional Multiple Listing Service of Minnesota, Inc. Information Deemed Reliable But Not Guaranteed. Open House information is subject to change without notice. Copyright 2025, Regional Multiple Listing Service of Minnesota, Inc. All rights reserved
Savage Real Estate
The median home value in Savage, MN is $392,700. This is lower than the county median home value of $415,800. The national median home value is $338,100. The average price of homes sold in Savage, MN is $392,700. Approximately 83.08% of Savage homes are owned, compared to 15.58% rented, while 1.34% are vacant. Savage real estate listings include condos, townhomes, and single family homes for sale. Commercial properties are also available. If you see a property you’re interested in, contact a Savage real estate agent to arrange a tour today!
Savage, Minnesota 55378 has a population of 32,092. Savage 55378 is more family-centric than the surrounding county with 42.33% of the households containing married families with children. The county average for households married with children is 42.09%.
The median household income in Savage, Minnesota 55378 is $115,574. The median household income for the surrounding county is $109,031 compared to the national median of $69,021. The median age of people living in Savage 55378 is 37.2 years.
Savage Weather
The average high temperature in July is 82.9 degrees, with an average low temperature in January of 7.4 degrees. The average rainfall is approximately 30.9 inches per year, with 50 inches of snow per year.


